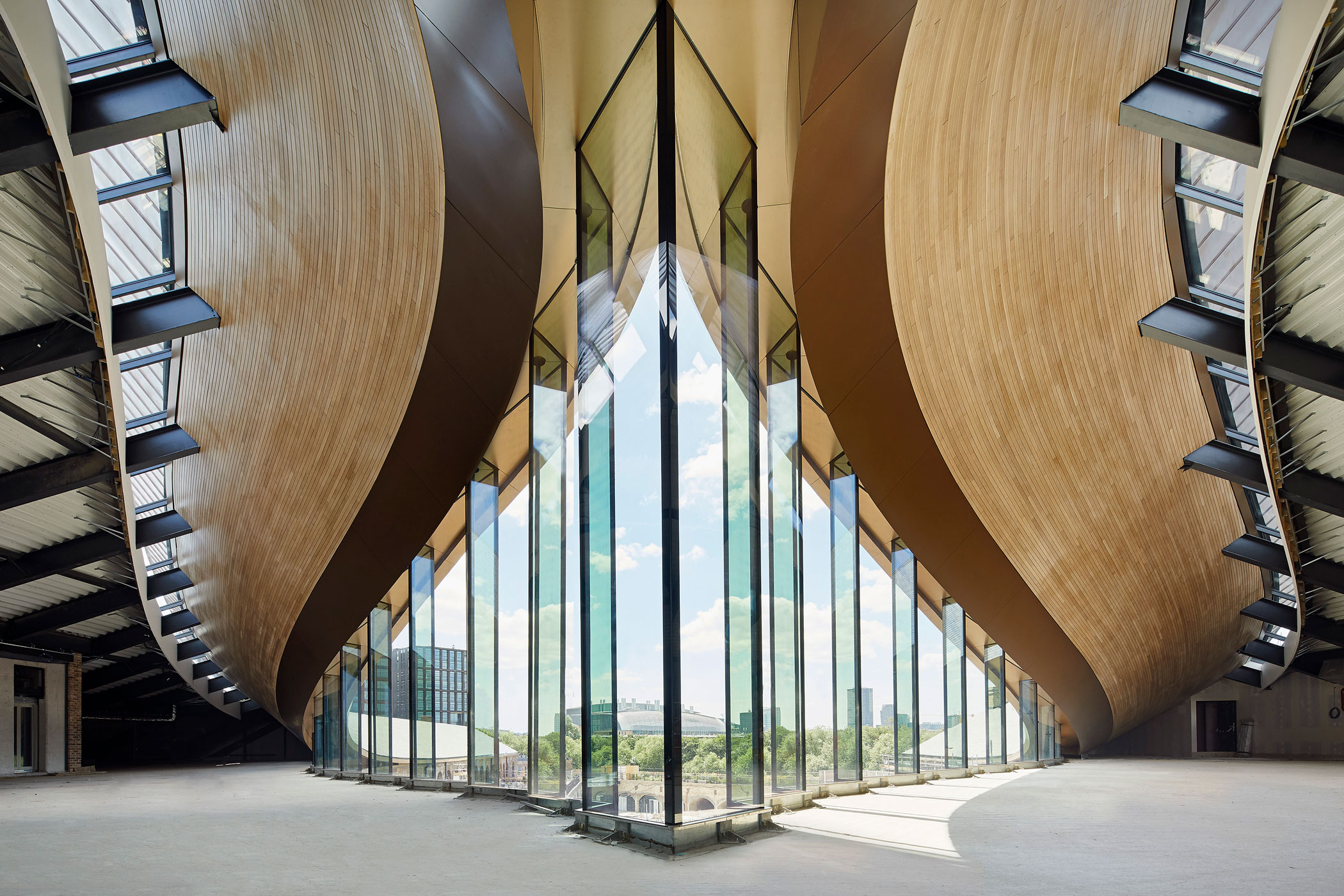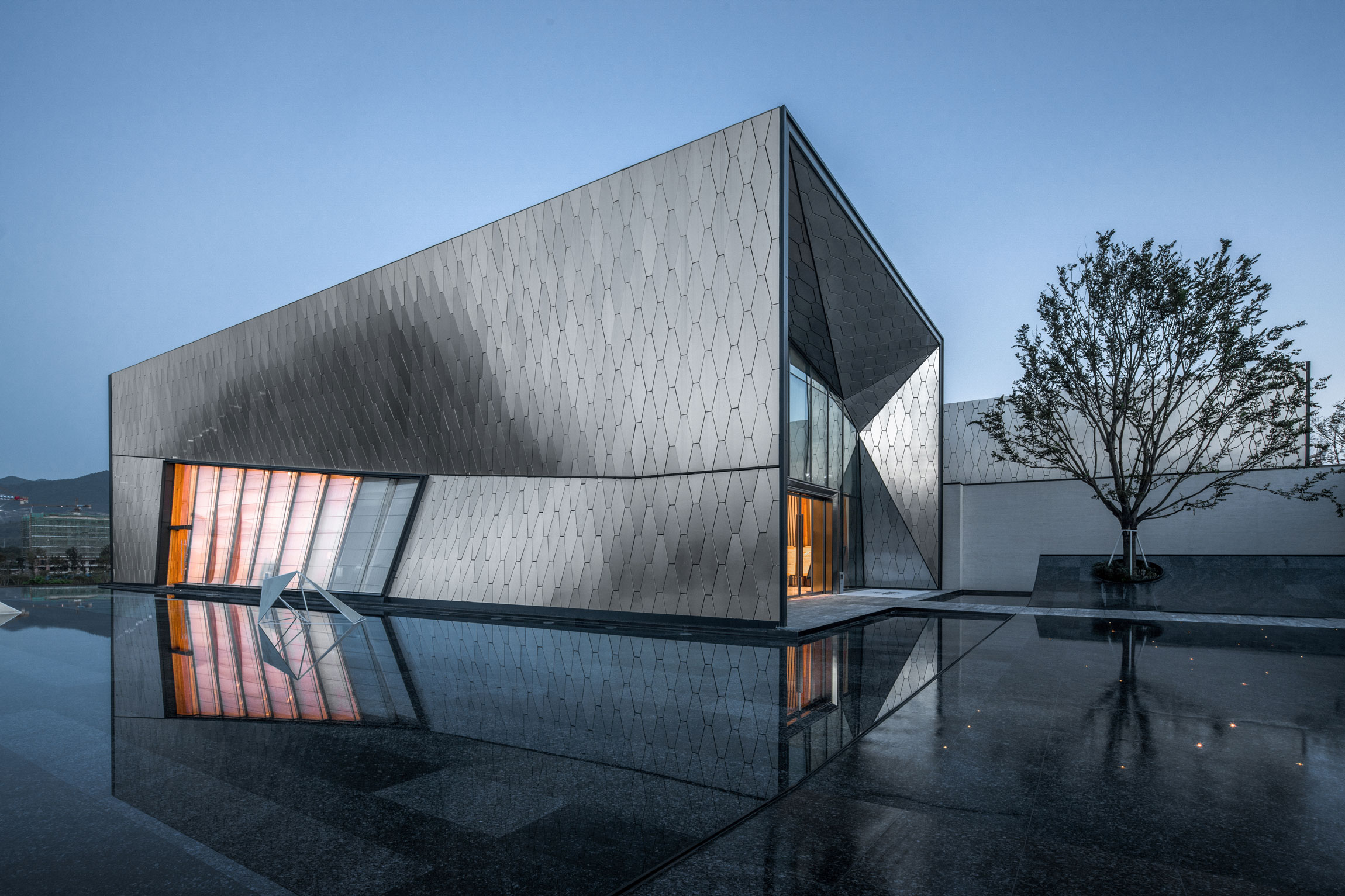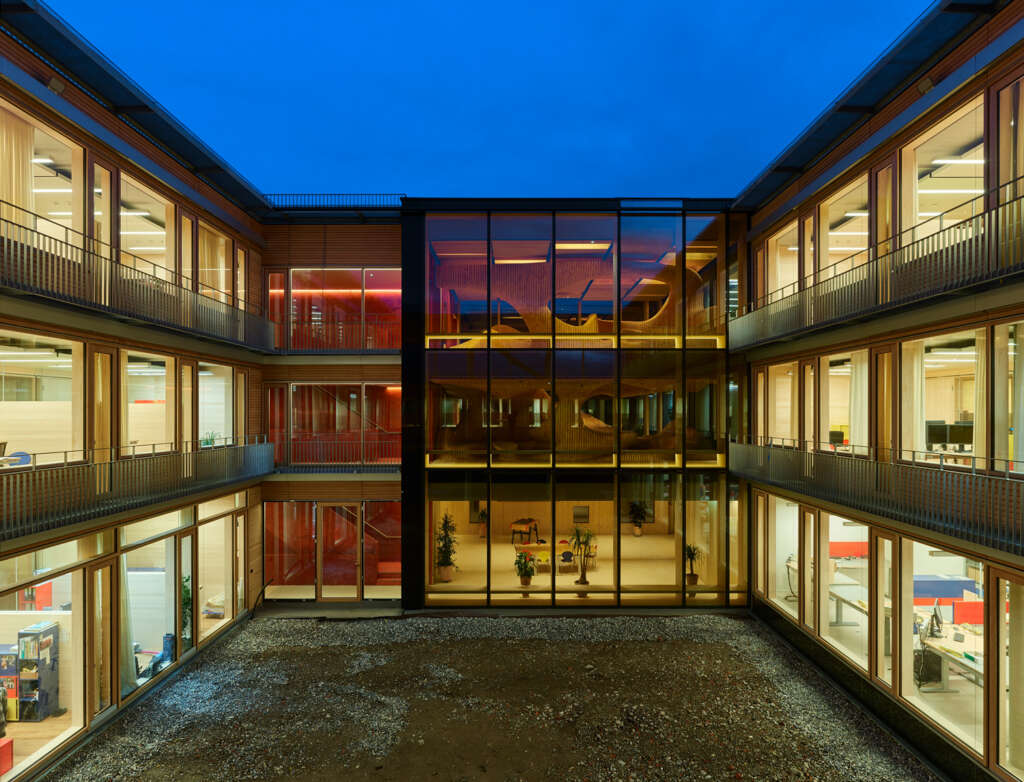
Omicron Campus, Klaus
Architect: Dietrich | Untertrifaller Architects
Location: Klaus, Austria
Type: Office
Year: 2014
Photographs: Bruno Klomfar, Dietrich | Untertrifaller Architects
Welcome to the workplace of the future!
The following description is courtesy of the architects. Omicron, a global electronics company, desired to realize a lofty ambition: The expansion of the company’s headquarters in Klaus is intended to provide employees with workplaces that stimulate creativity, promote communication and exchange among staff, and create a sense of well-being.
Dietrich | Untertrifaller Architects has developed a harmonious, integrated package based on the idea of the existing building having variable office cubicles and an inner courtyard. Three courtyards now subdivide and bring daylight into the campus, whose clear division creates structure and orientation. On the ground floor there are meeting, storage and special purpose rooms. The office spaces on the two upper floors can be flexibly adapted to the respective team size and offer appealing views of the surrounding area. Each office has a direct exit to the surrounding balconies, which overlook the greenery.
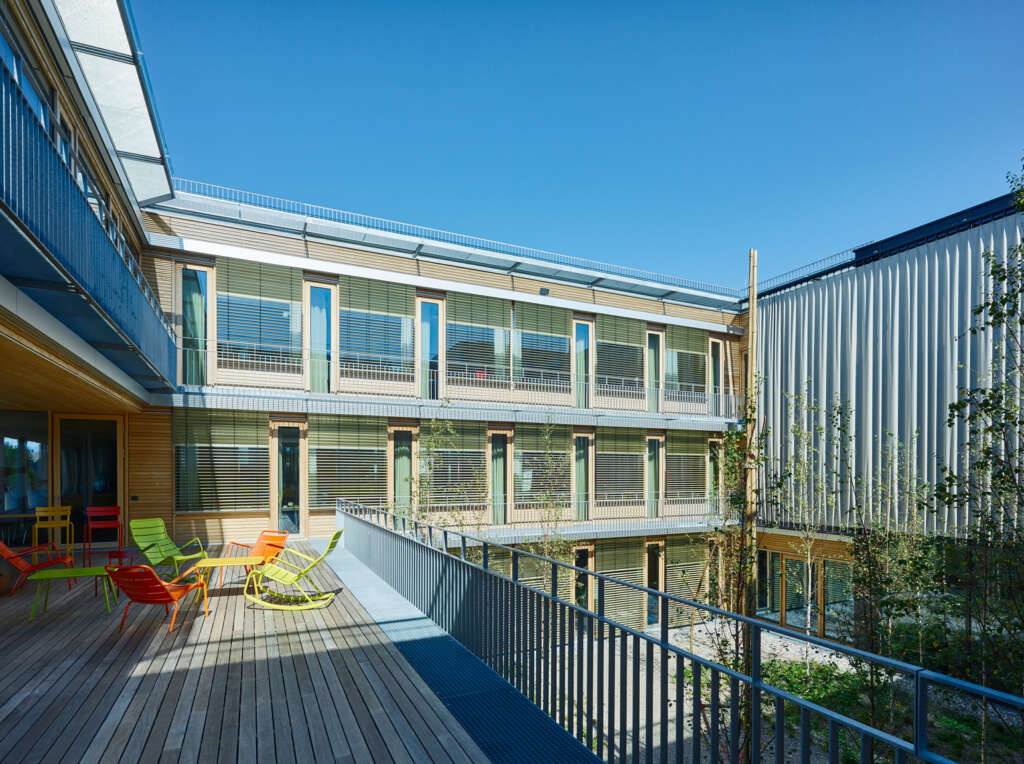
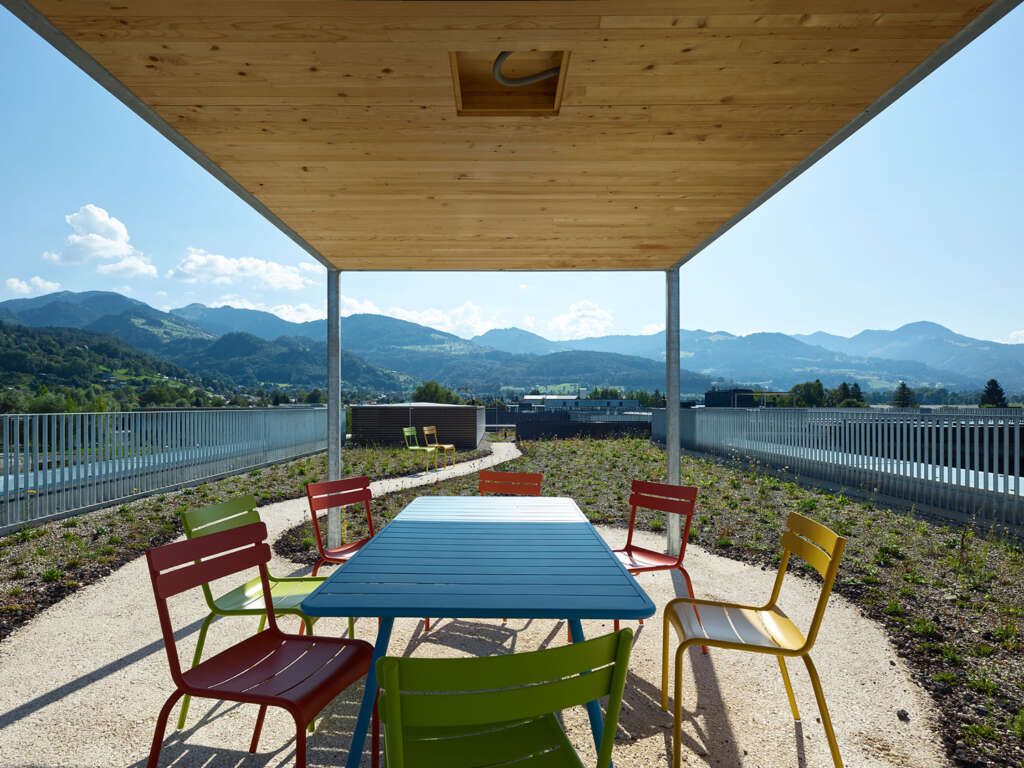
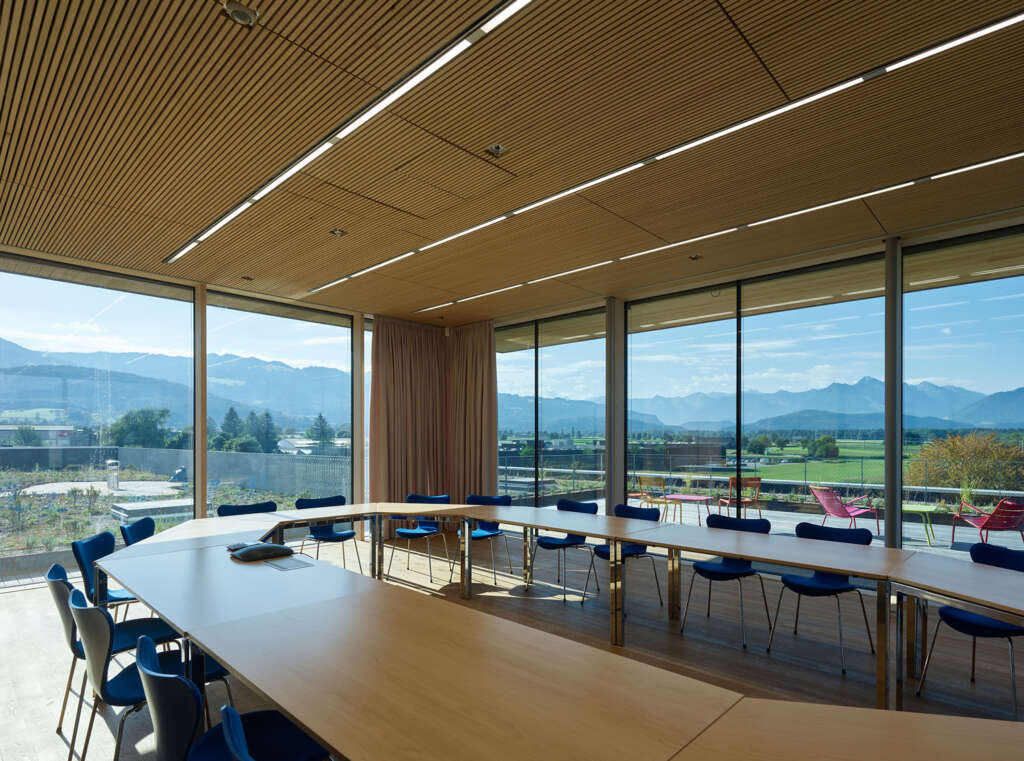
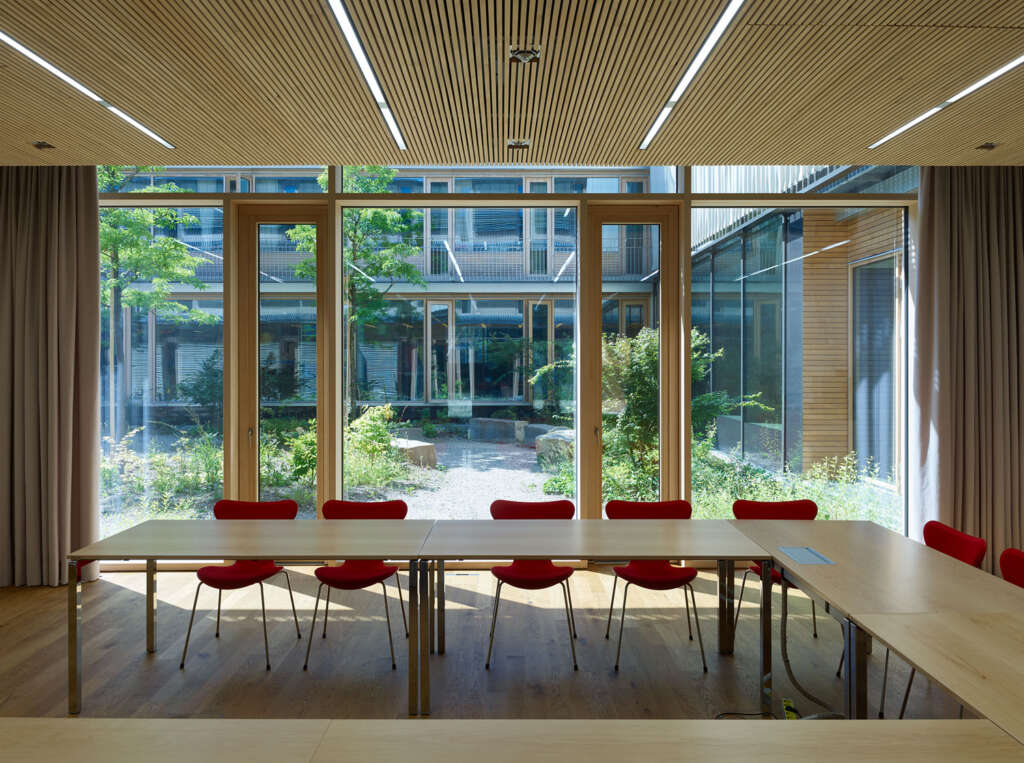
The hubs of the building, the two-story so-called ‘hotspots’, were designed with accessible and interactive room sculptures serving as meeting spaces. ‘The Body’, the 70-tonne, organically-shaped solid timber object by Gregor Eichinger, invites you to sit or lie down and communicate. ‘Crossing Borders’, the spherical thinking spaces made of clay by Anna Heringer and Martin Rauch, offer contemplative retreats. This design concept achieves a balance between working in well-structured spaces and thinking in the open environment.
The Omicron Campus is also a clear symbol representing social responsibility and a conscious attitude towards energy and raw materials. Natural, regional materials such as clay and silver fir characterize the interior design. The environmental sustainability of all components was checked by an ecologist specially hired for the project. Glazed external and partition walls, as well as the skylights, bring sufficient daylight into all rooms. The roof and the inner courtyards were variously landscaped and decorated; pergolas and seating alcoves create valuable outdoor living spaces with a view over the Rhine Valley. A hydraulic system allows the transportation of energy between the various building areas. Heat pumps and a photovoltaic system integrated into the facade ensure a resource-saving energy supply.
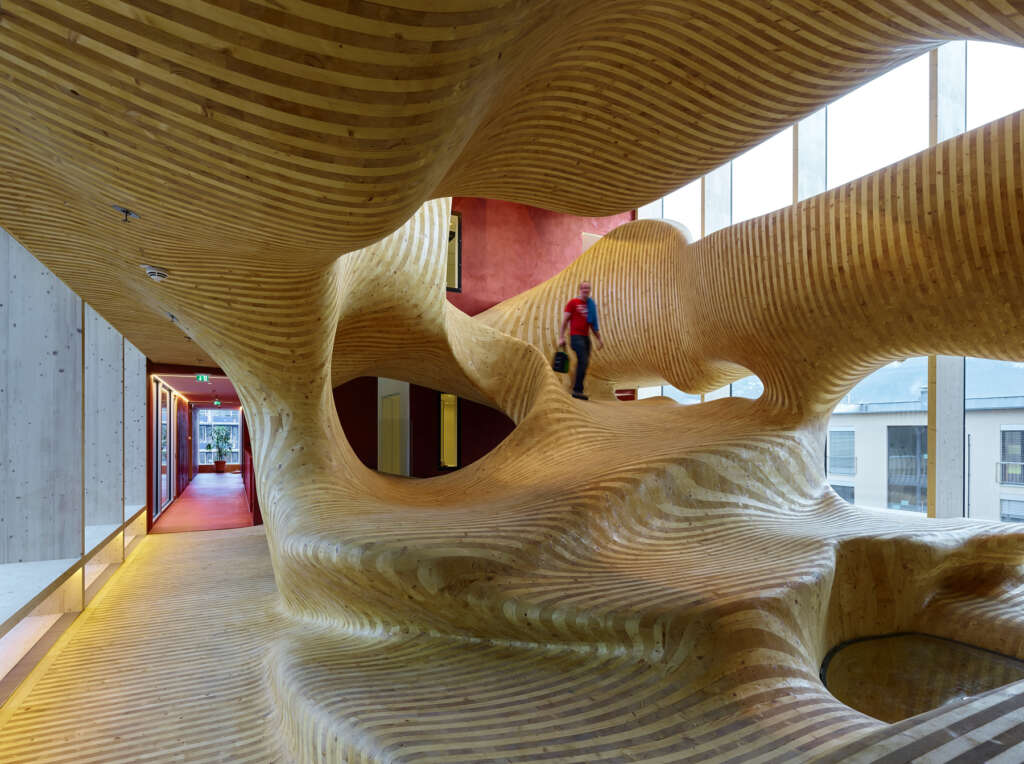

© Bruno Klomfar 
© Bruno Klomfar
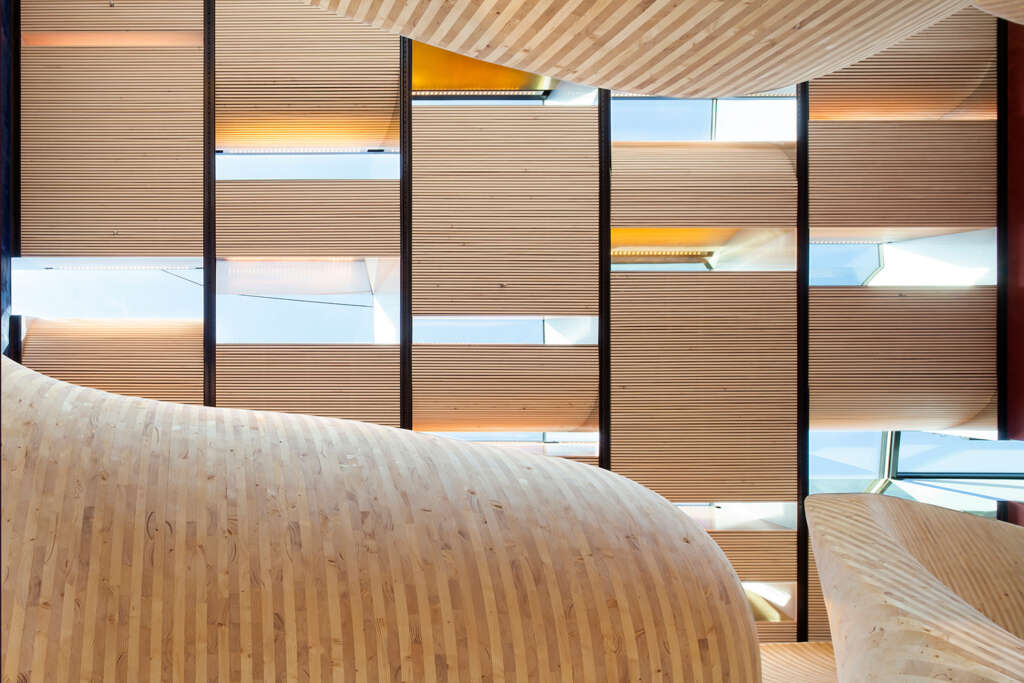
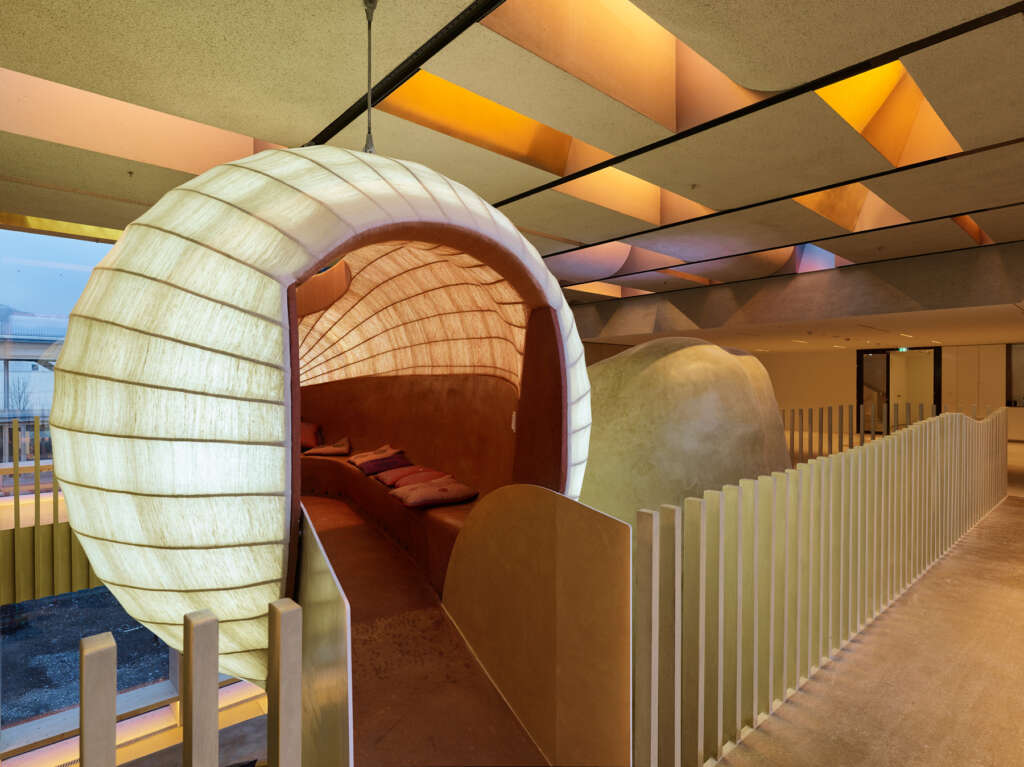
Project Details
- Client: Omicron Electronics GmbH
- Location: A-6833 Klaus, Oberes Ried 1
- Architects: Dietrich | Untertrifaller
- Project management: Peter Nussbaumer, Roman Österle
- Construction: 2012-2014
- Floor space: 12,800 m²
- Capacity: 200 workstations
Awards: 2016 Austrian National Award for Architecture (nomination), 2015 ZV-Bauherrenpreis (Clients’ Award of the Central Association of Austrian Architects)




