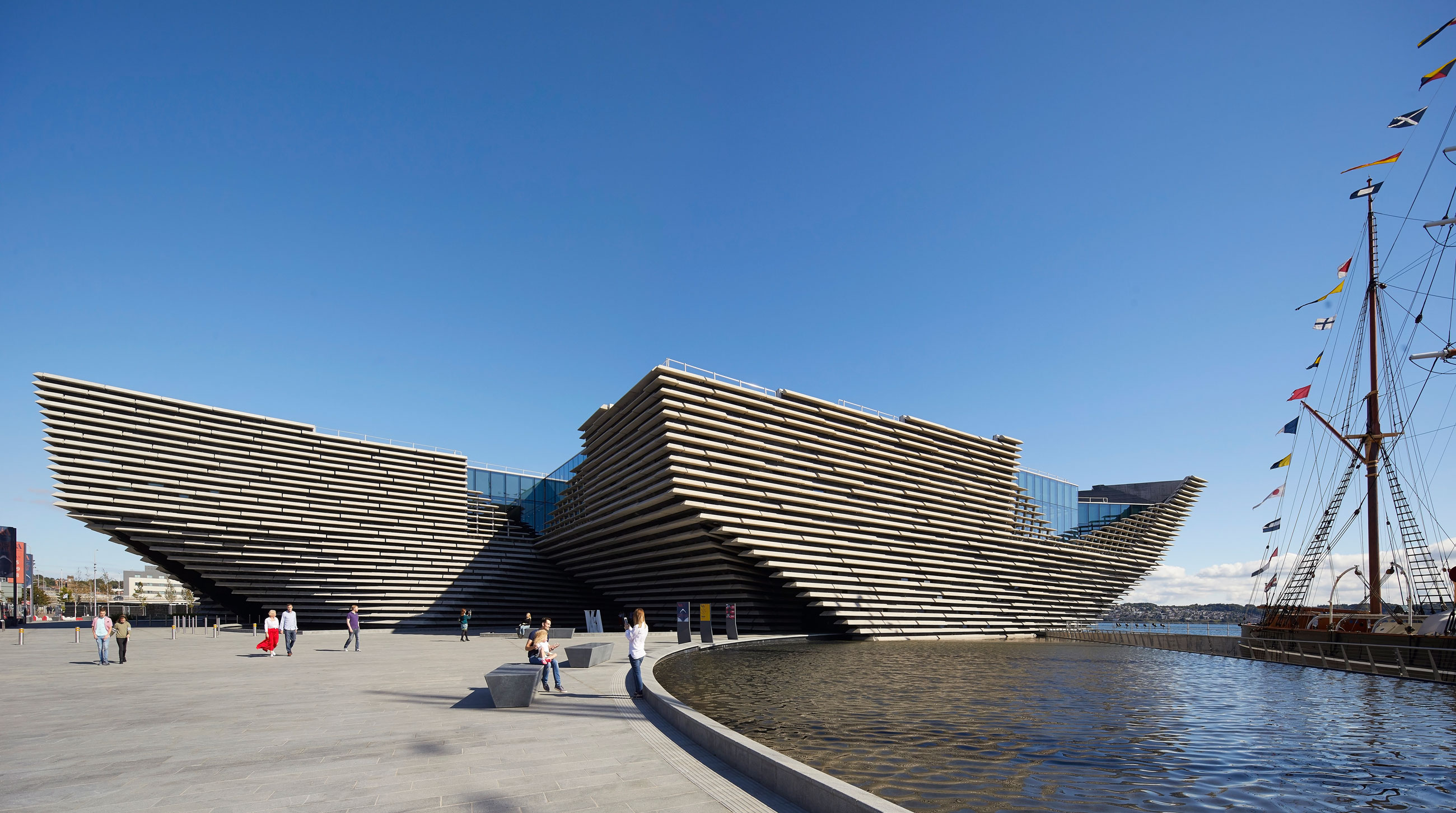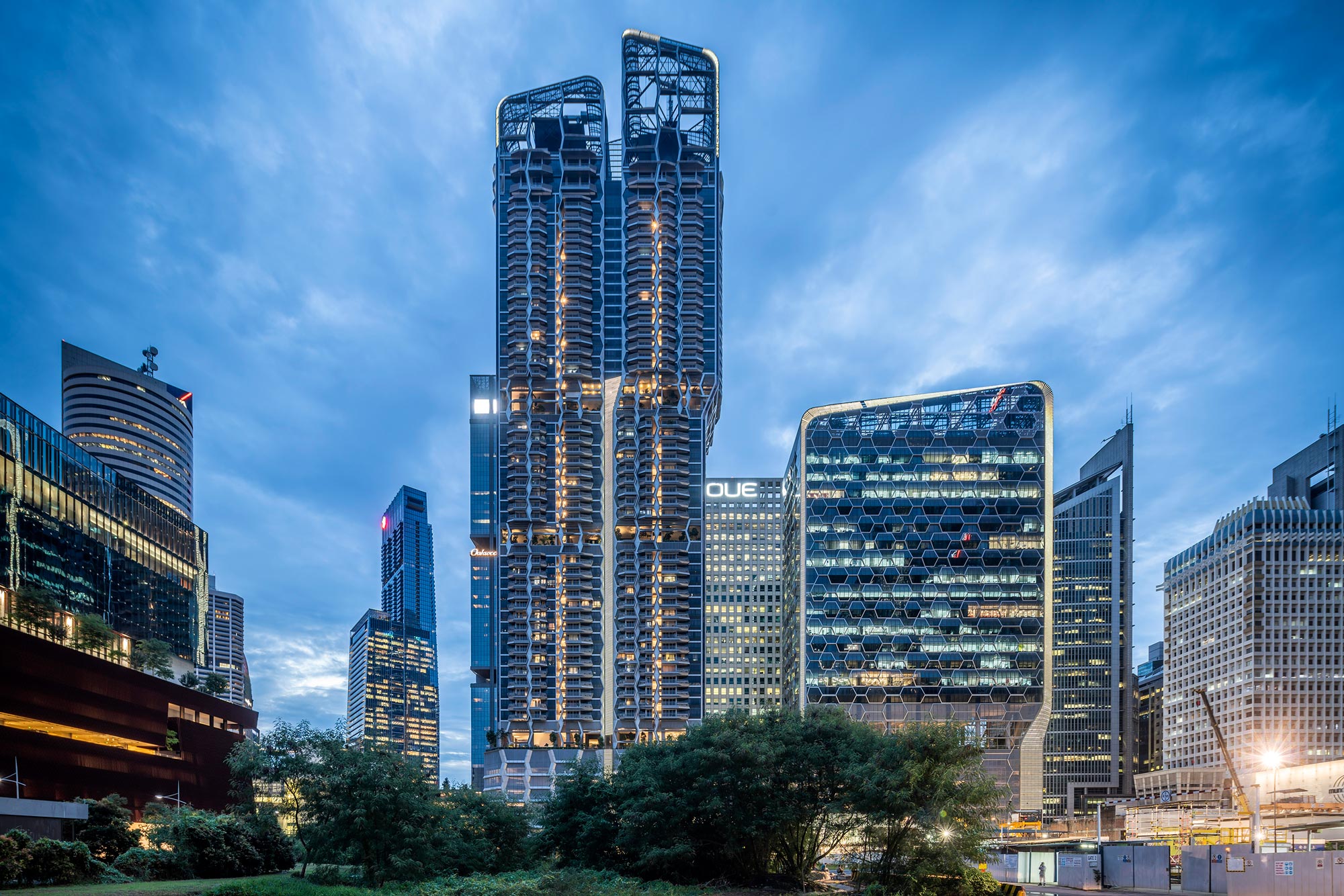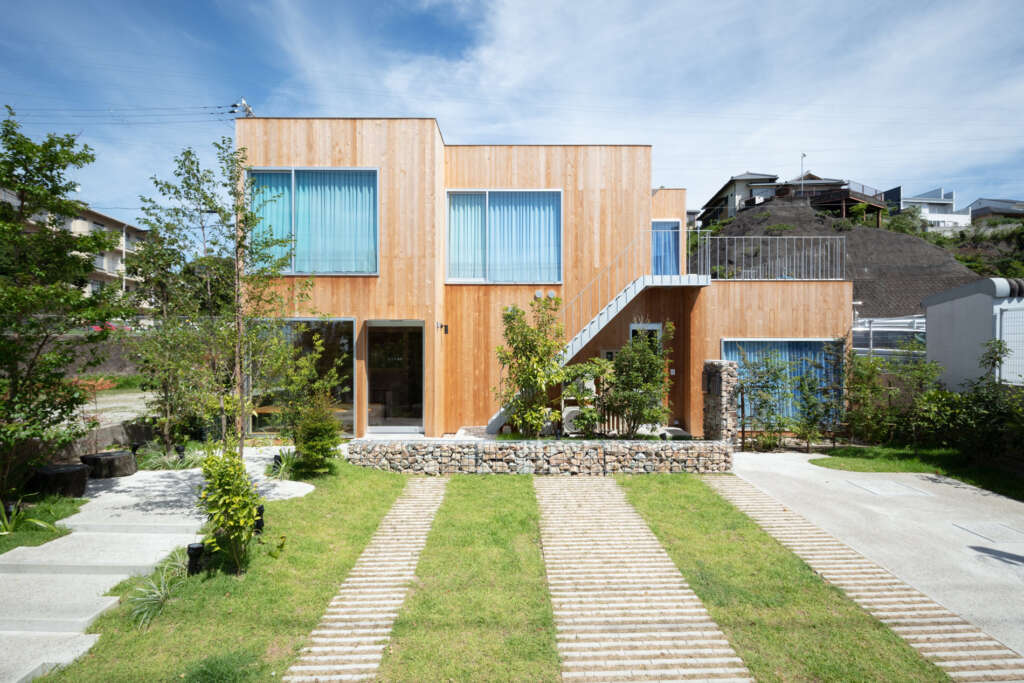
Dentistry in the Forest
Architect: Yusuke Yoshino Architects
Location: Tanabe, Wakayama Prefecture, Japan
Type: Dentist Office, House
Year: 2022
Photographs: Takumi Ota
The following description is courtesy of the architects. This is a plan for a house with an attached dental clinic. The dentist, who has worked as a director in Ashiya, Hyogo Prefecture, intends to lead a second life in the city of Tanabe, not far from Shirahama, in the Wakayama Prefecture.
The site has the Minami Wakayama Medical Centre on the west side, and the area along the street is home to medical institutions, while a little further south a nature-rich area with the Tanabe City Museum of Art and Shinjo General Park can be found.
The first thing we thought was how the dental clinic patients would feel when on their first visit. We thought it would be best to create a simple and relaxing environment stripped of stress and fear, an easy place for patients to visit.
The client, on the other hand, considered what would mean opening a dental clinic from scratch in Tanabe, an area with a completely different environment from Ashiya, and how it could redefine the things that dentists usually take for granted, such as creating an environment that makes it easy for patients to come by providing simple, painless treatment, and make these its business framework.
It is also the client’s desire to contribute to the community as a dentist by being able to create this project.
As an architectural project, the essence of this design emerged by combining the management philosophy of the dental clinic with the architectural solution.
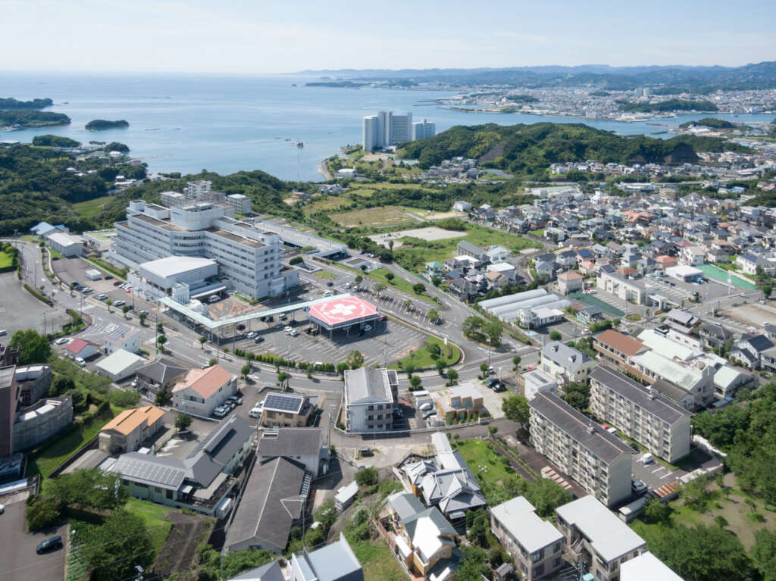
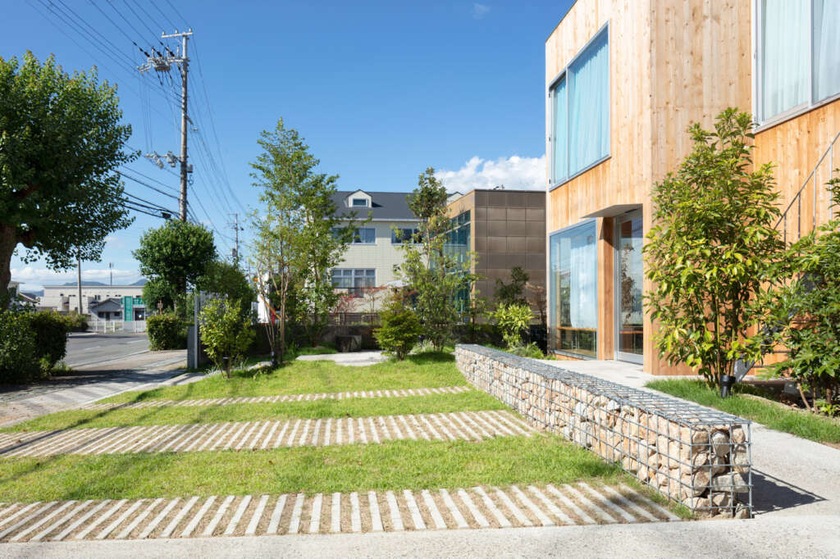
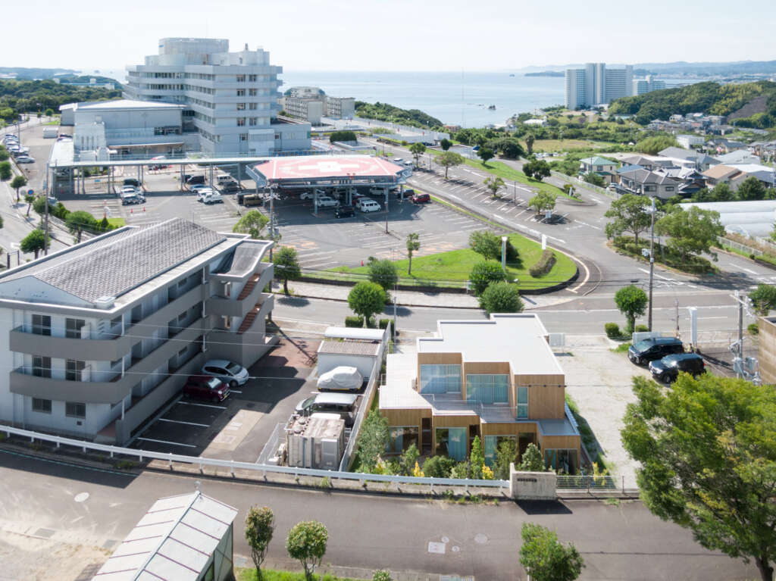
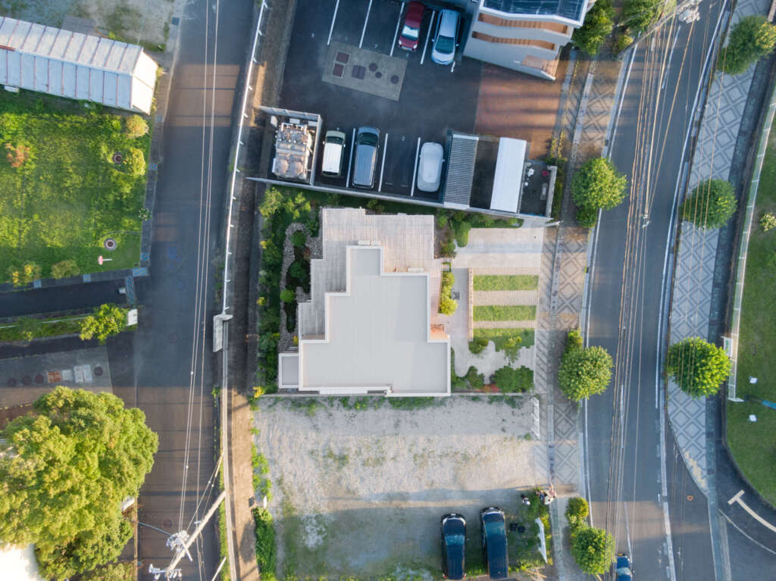
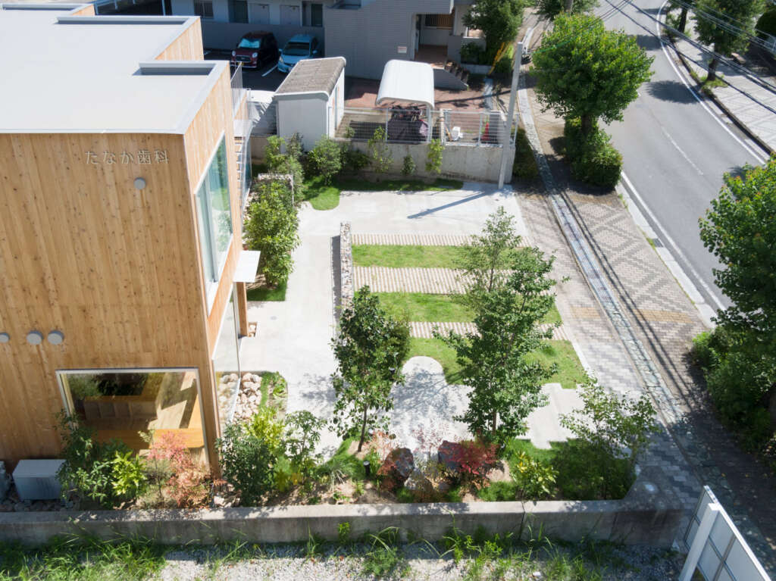
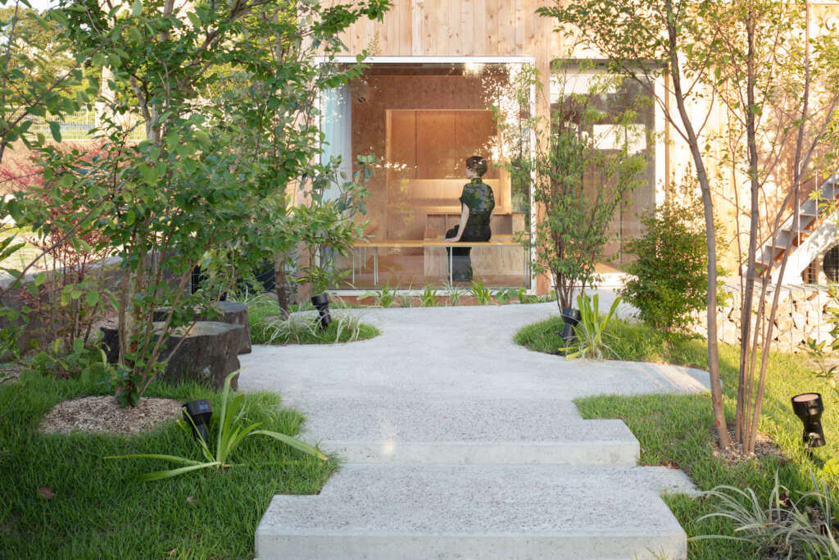
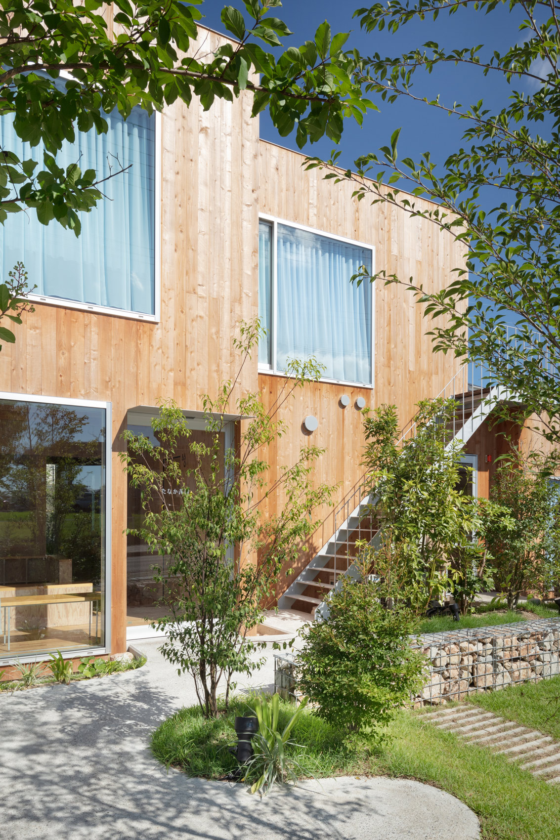
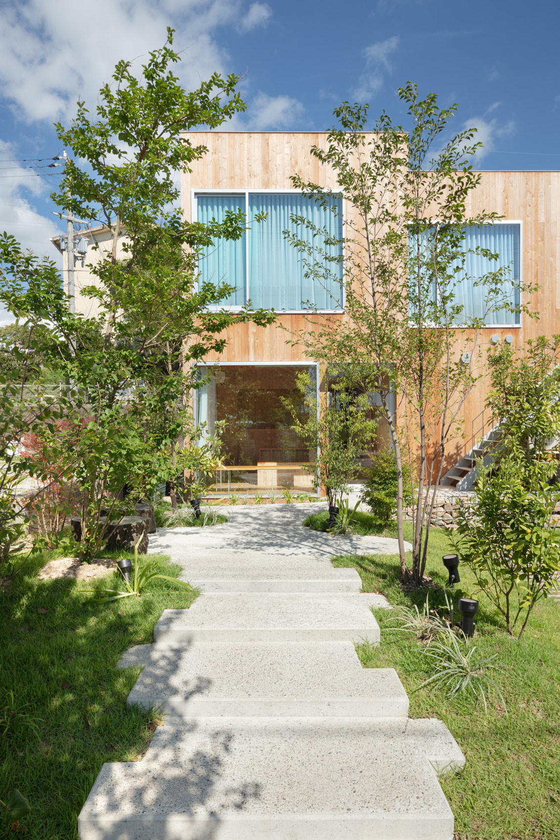
Design without arbitrary manipulation
The private rooms were first arranged assuming the patients would not be threatened by a fearful feeling, but instead with a relaxed environment as they look at the forest in front of them. The rest of the space are allocated as necessary to support the dentistry functions. The second floor has a residential function, and its shape has a set back from the private rooms on the ground floor.
The solution was not to prioritize a wide space but we had a desire to create a space for treatment within it. To solve the problem in a deductive way, design started from the treatment space and then passed to deciding on other elements, thereby eliminating any arbitrary operations and making the space for the patients the first priority. The idea was to create a dental clinic that would be easy for patients to come to, and that they would return to again and again.
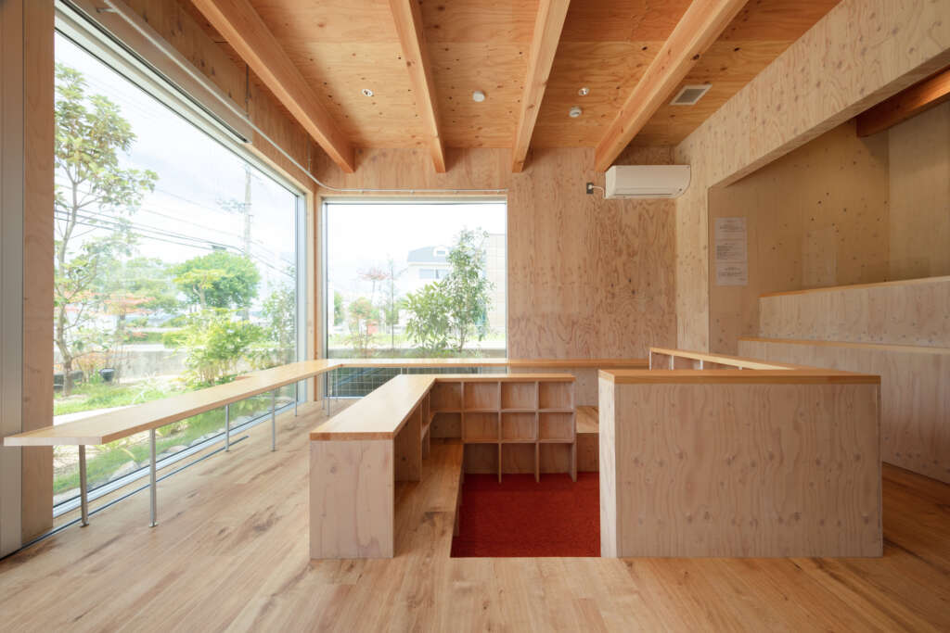
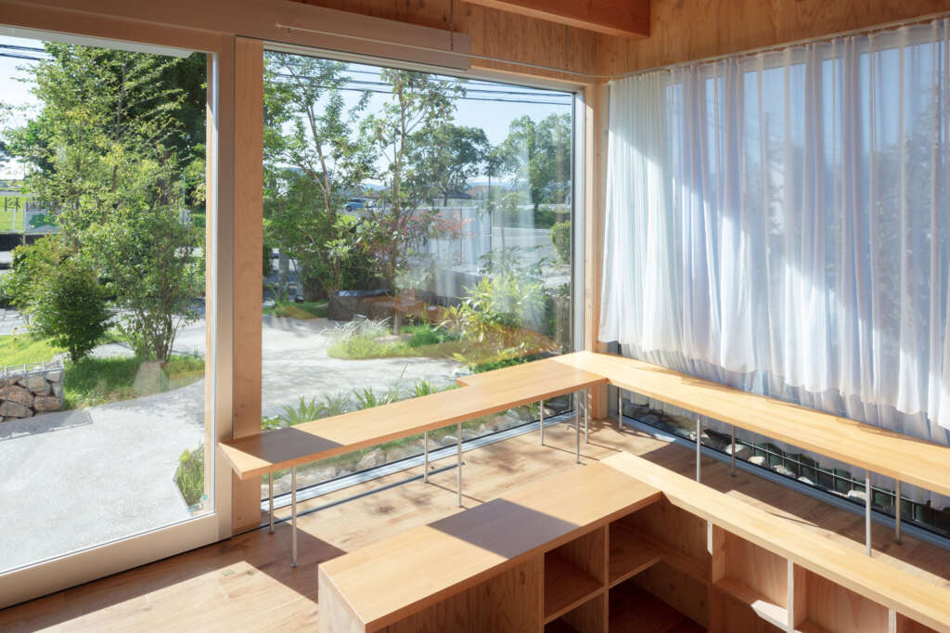
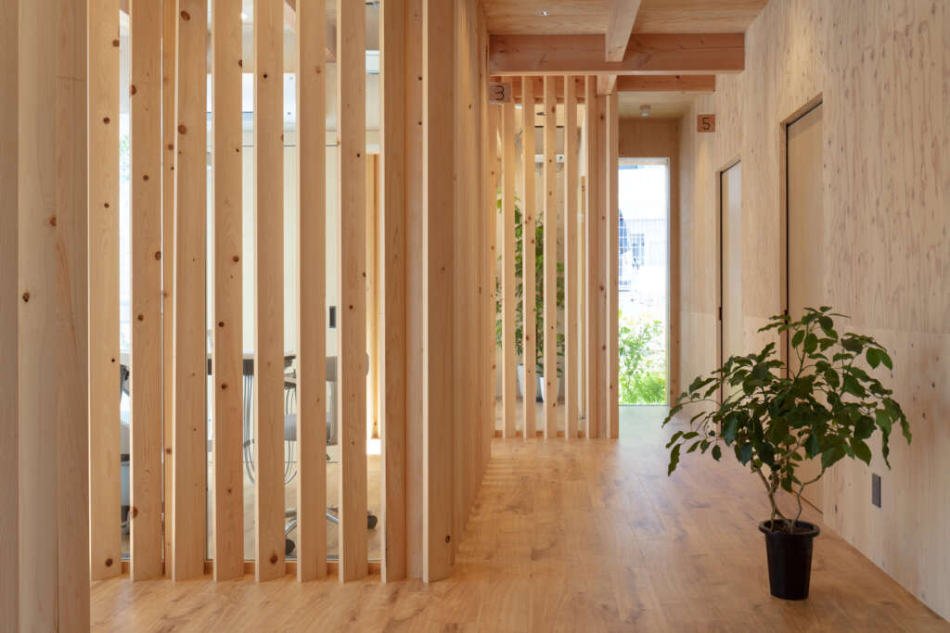
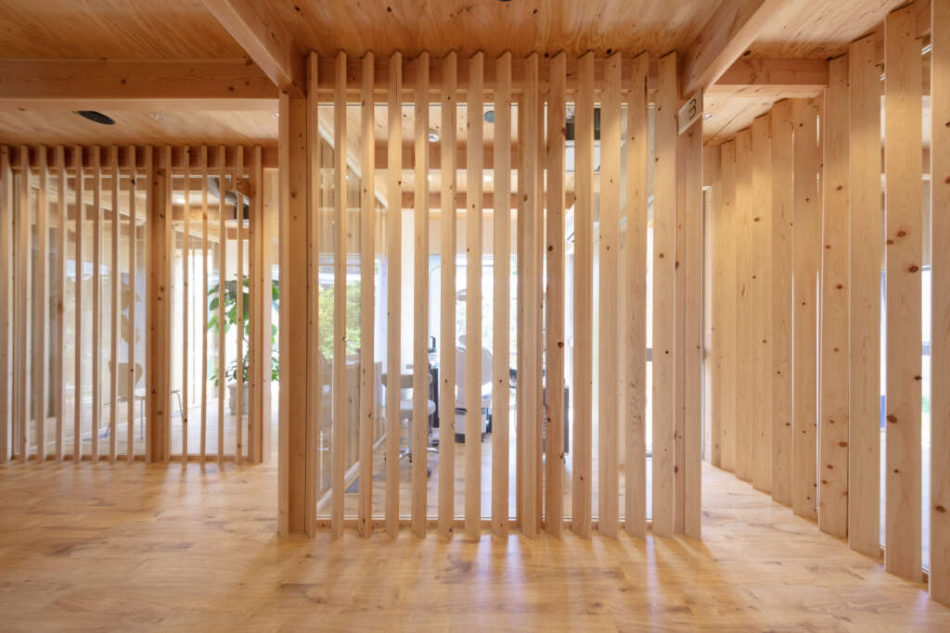
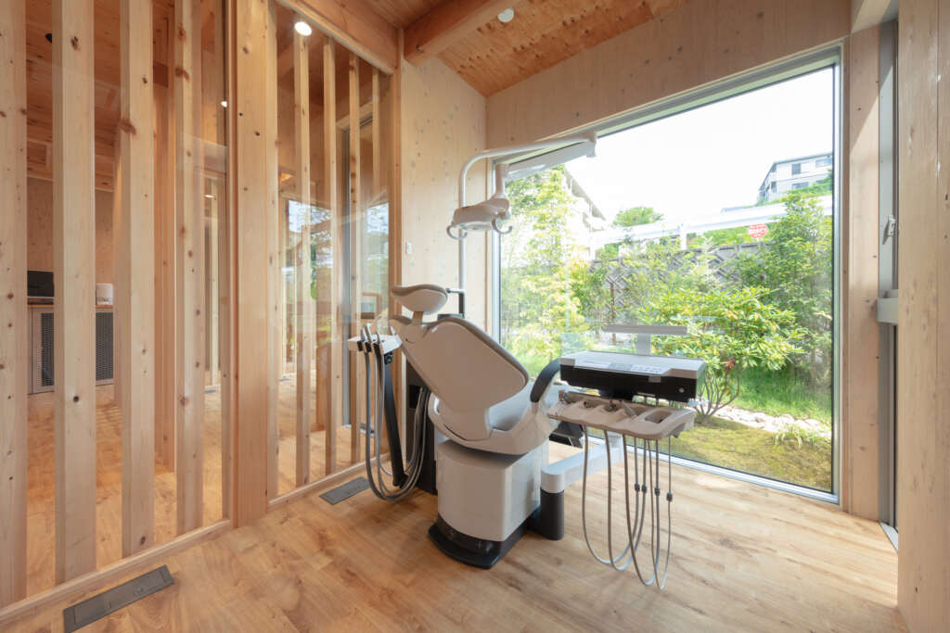
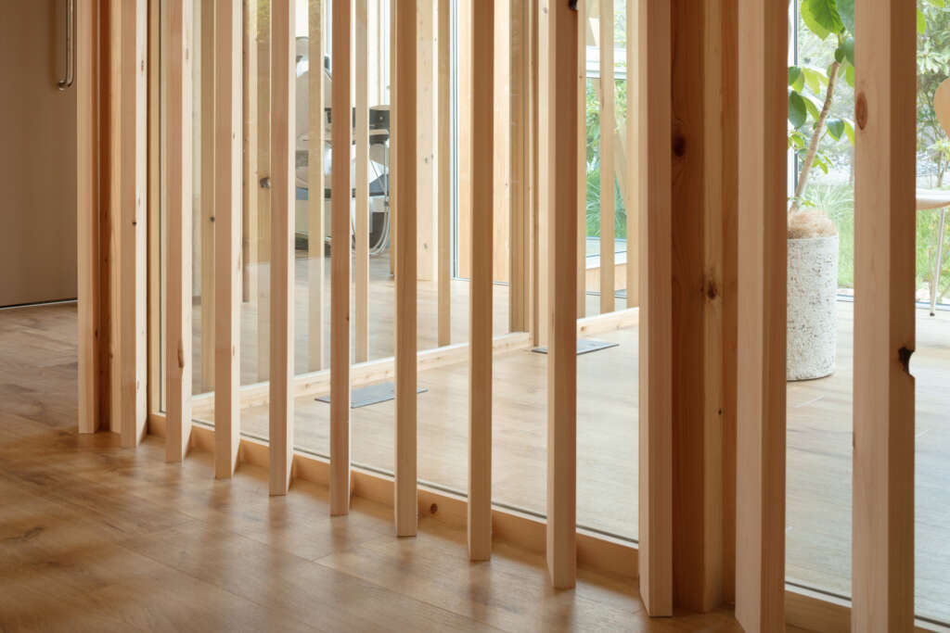
Dealing with natural materials without control
The exterior walls are made of unpainted cedar wood cladding, while the interior is finished with structural plywood. By using wood inside and out, the building was designed to blend in with the natural environment. We dared to use structural plywood, which has a strong sense of materiality, and although the surface of each piece of material differs from each other it is due to its natural origin, its true form so the thought of it not being too cleaned or controlled was again, more natural, in this way, it was evident to use different materials as a reference to nature.
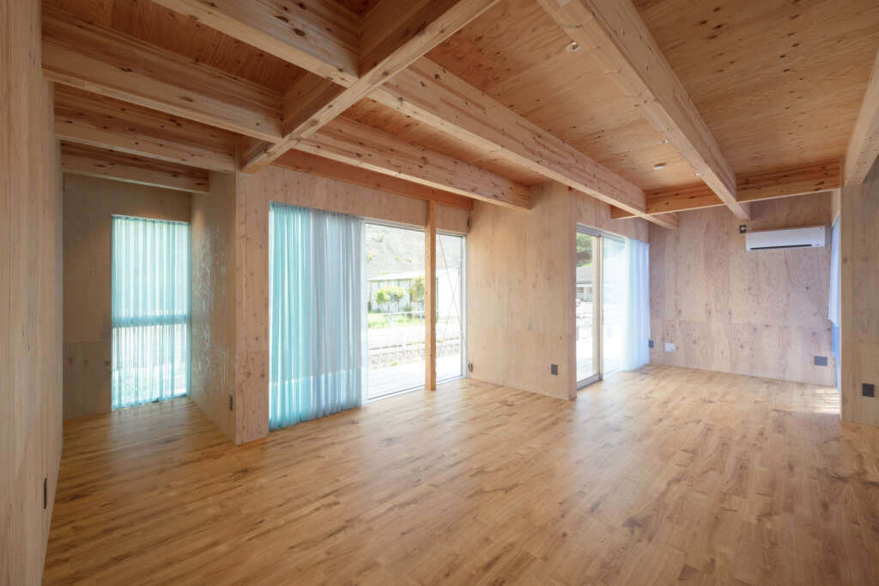
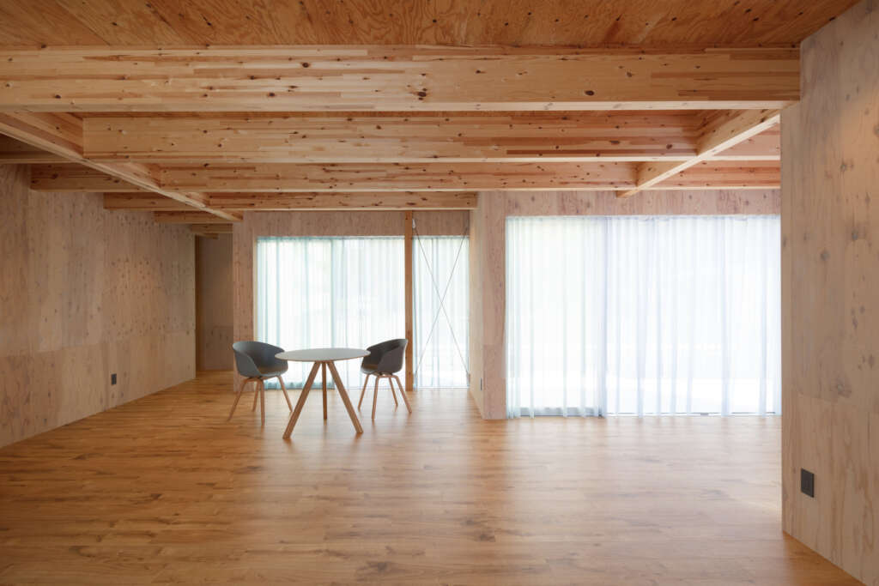
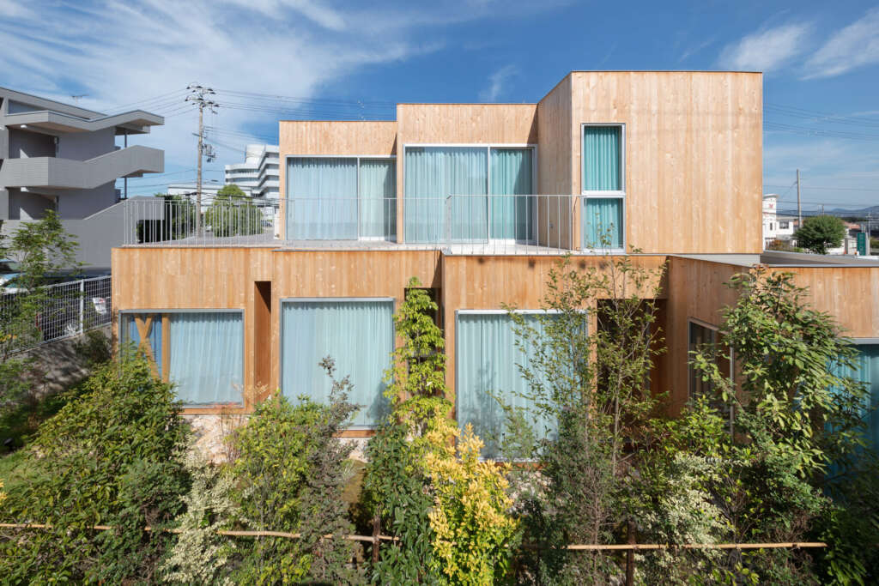
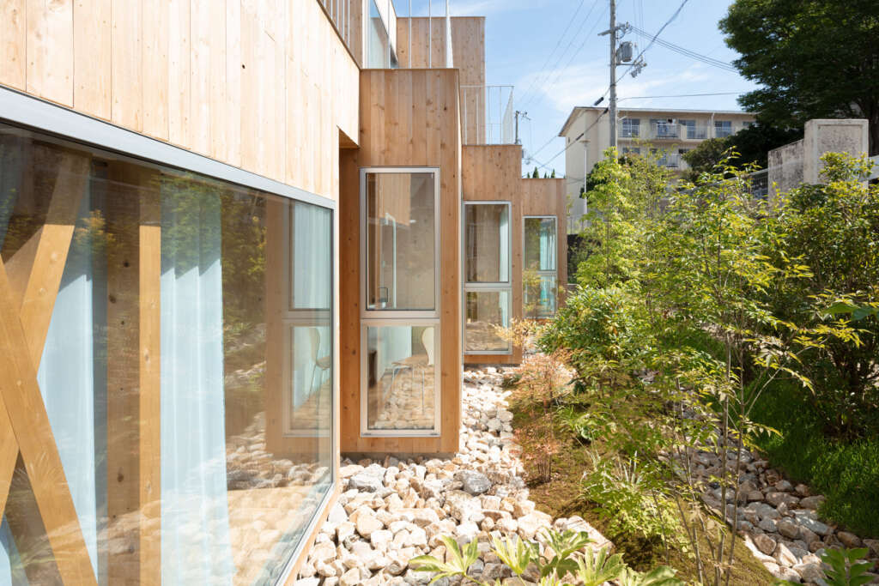
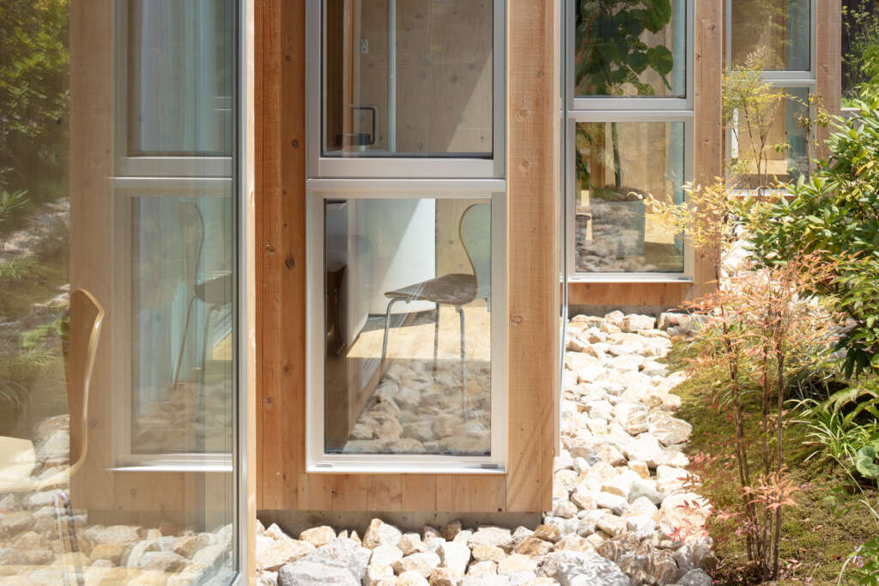
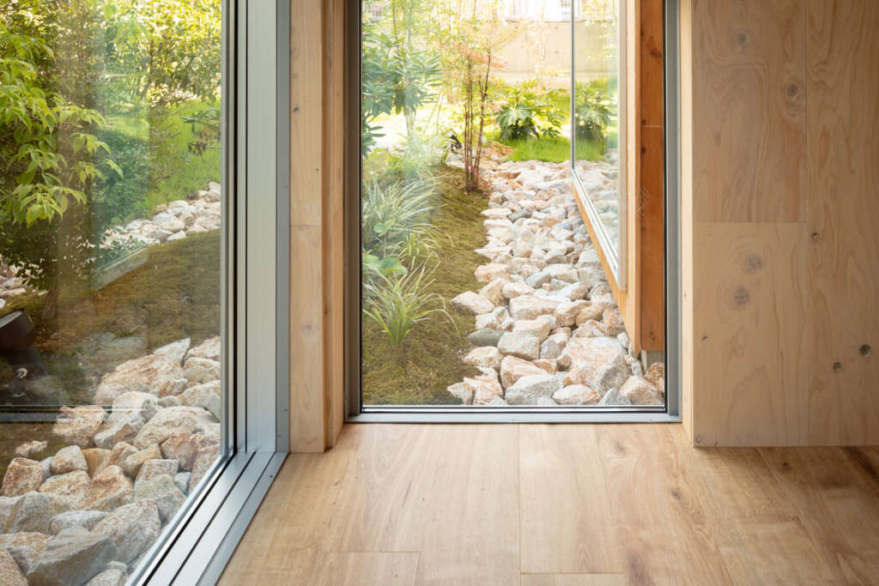
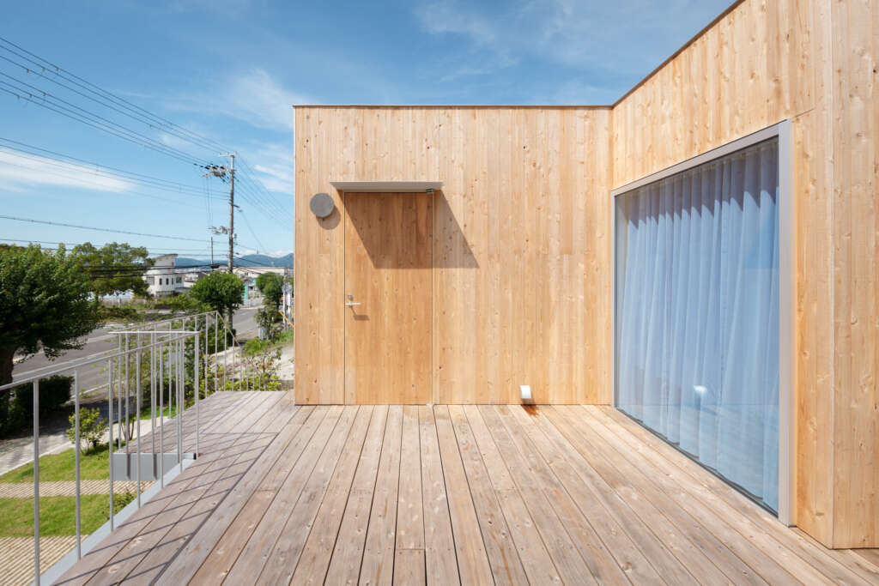
Cross-sectional planning in anticipation of renewal
Although the second floor is the client’s home, he wanted to use it for dental treatment in the future, mainly for children, so a double floor was used and a space was secured for pipes to be swung around for future use. The structure was planned to be a large one-room space, with consideration given to the flexibility of future floor plans and ideas.
We sincerely hope that this will become a community-based space and a dental clinic where patients can visit and come back again and again with peace of mind.
Project Details
- Title:Dentistry in the Forest
- Design company:YYA/ Yusuke Yoshino Architects
- Architects:Yusuke Yoshino
- Site: Japan Wakayama Tanabe
- Purpose:Housing with dental clinic
- Structure:Wooden
- General contracter: Ko Hosokawagumi
- Landscape designer: Studio TERA Hideyuki Ishii , Hakubun Ko
- Area: 180.10㎡
- Year:2022
- Photo:Takumi Ota


