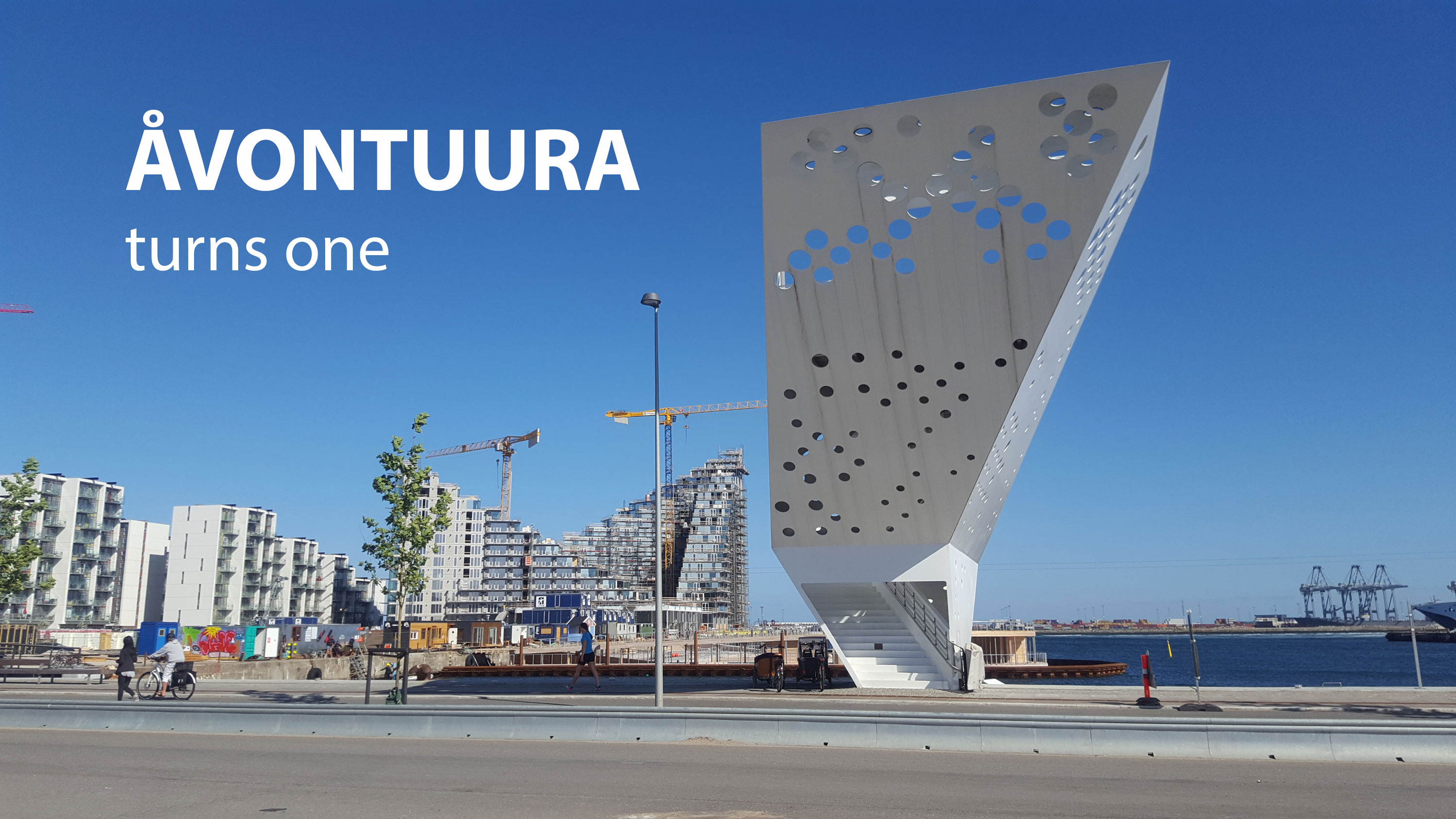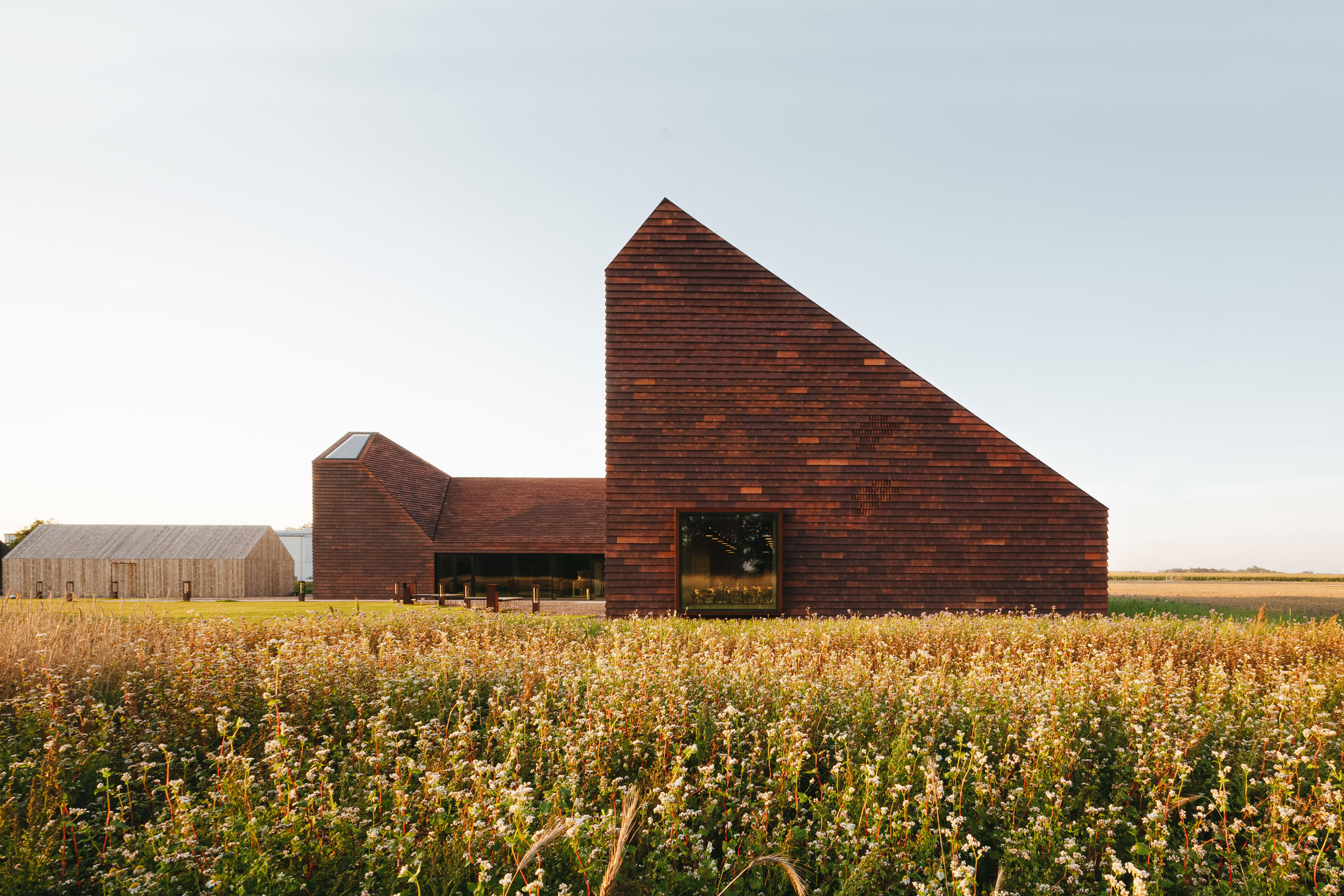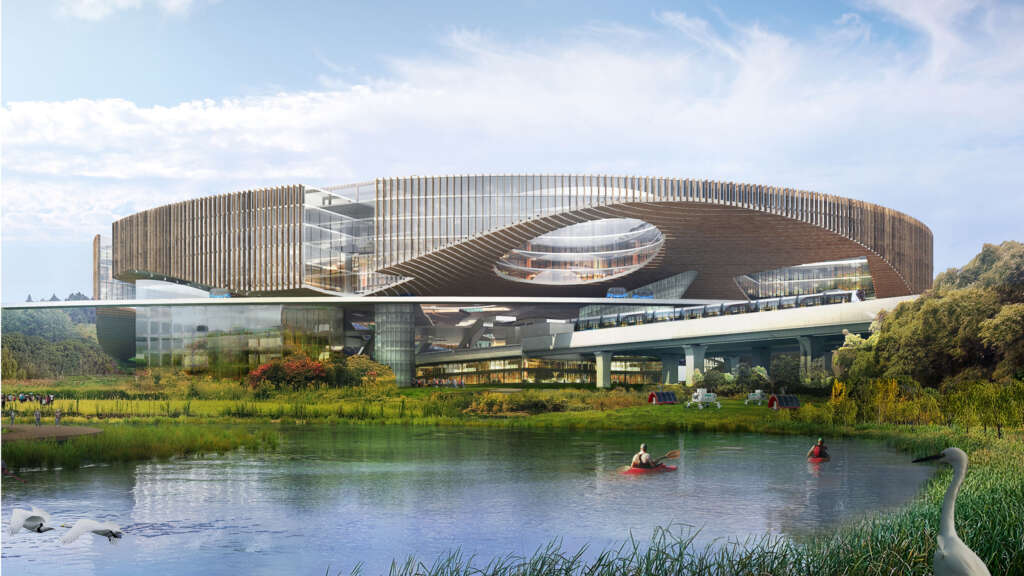
The following description is courtesy of OMA.
Chengdu, China – OMA / Chris van Duijn has been selected, alongside GMP, as the winner of the Chengdu Future Science and Technology City Launch Area Masterplan and Architecture Design Competition. The 4.6-square-kilometre masterplan, newly designed for the innovation industry, will be a pilot project to drive the development of the city around the new airport east of Chengdu.
Upon winning this competition, the practices will develop the first phase of the overall masterplan, which will include an International Educational Park in the west, and a Transit-Oriented Development (TOD) in the southeast led by GMP.
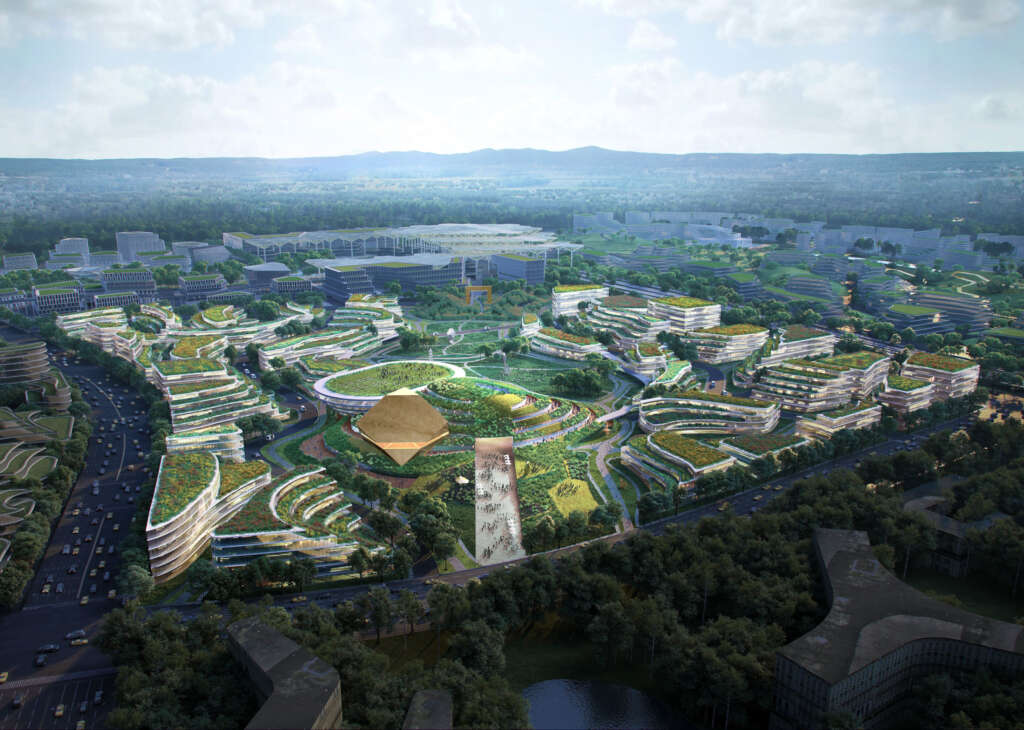
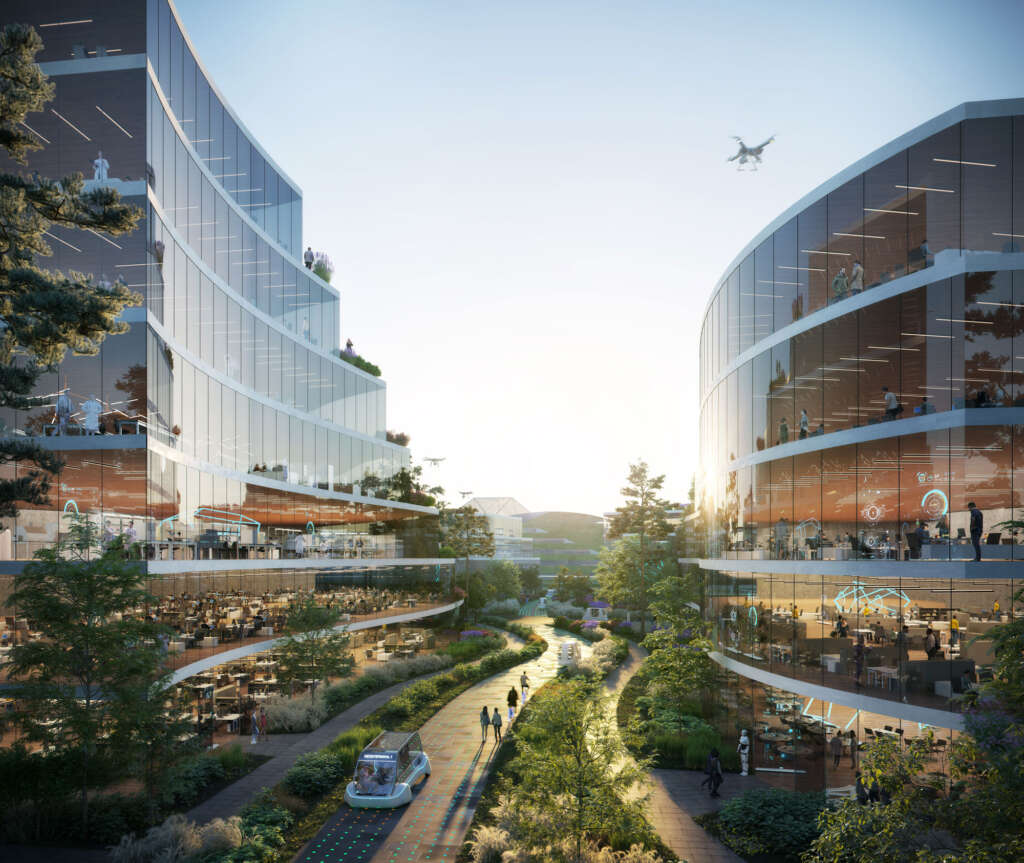
Located on a site characterised by green hills, the 460,000-square-metre International Education Park will include education program for multiple universities, as well as dormitories, public program, national laboratories and innovation offices. The masterplan and the buildings will follow the site’s topography and spatial structure. The buildings will feature landscaped terraces and become an extension of the natural landform of the site.
The center of the campus will be formed by a valley, and include a landmark complex building. The valley will connect the International Education Park to the Futian metro station and the Aviation College to the northwest. The 80,000-square-metre building will form the heart of the education life and include a university library, student center, auditoriums, laboratories and offices.
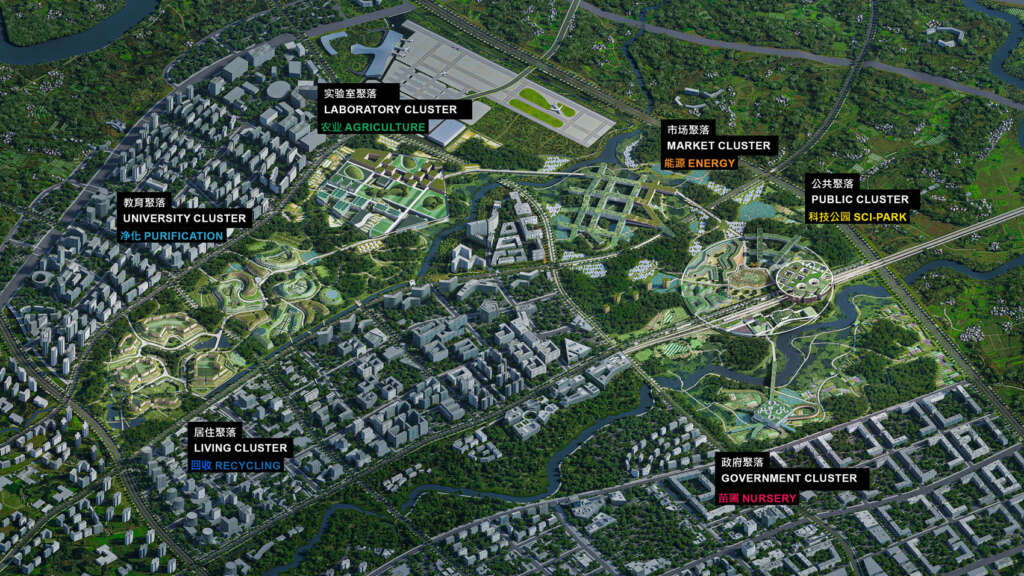
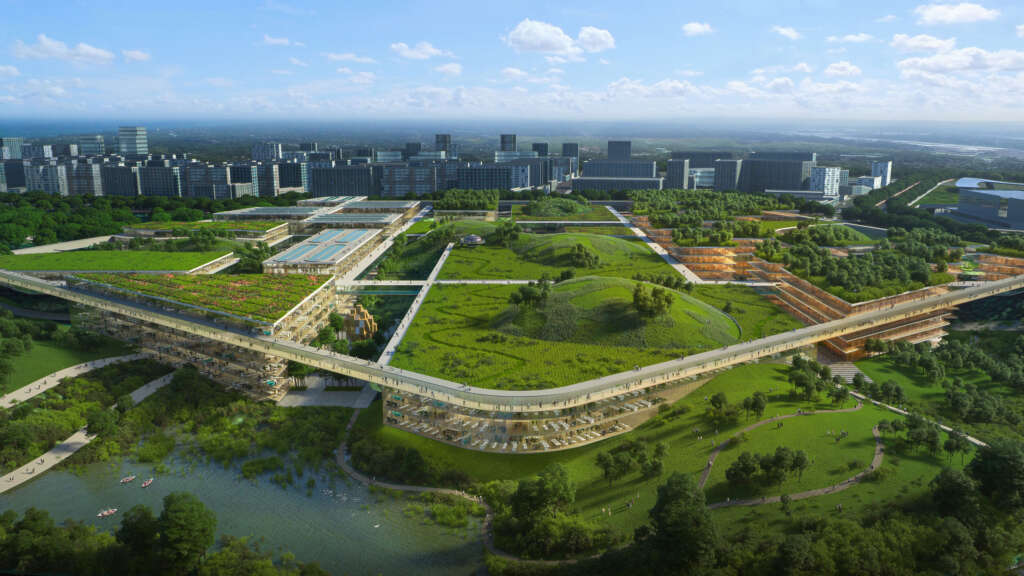
OMA Partner Chris van Duijn: “With this project, we hope to provide an alternative to the typical masterplan, which is based on the traditional car-oriented road network. We intend to create a design rooted in the geography of the site. We hope that connection between architecture and landscape will result in a dynamic environment for education that will inspire innovative ideas.”
OMA’s design is led by Chris van Duijn, Associate Ravi Kamisetti, and Project Architect John Thurtle.
Project Details
- Project: Chengdu Future Science and Technology City Launch Area Masterplan & Architecture Design
- Status: Competition
- Client: The Reform and Planning Administration Bureau of Chengdu Hi-Tech Industrial Development Zone
- Location: Chengdu Future Science and Technology City Launch Area, adjacent to Tianfu International Airport
- Program: Masterplan, Transit-Oriented Development (TOD)
- Offices 605,400
- Service Apartments 417,000
- Residential 324,000
- Laboratories 394,400
- Public Facilities 293,860
- Commercial 262,100
- Culture 161,140
- Institution 85,400
- Total 2,750,300m2
Project Team
- Partner in Charge: Chris van Duijn
- Associate: Ravi Kamisetti
- Project Architect: John Thurtle
- Team: Anthony Ko, Charlotte Chan, Connor Sullivan, Giuseppe Bandieramonte, Joanna Gu, Meng Huang, Napat Kiat-Arpadej, Yangqi Yang
Collaborators
- Local Architect: CAUPD and Swooding
- Traffic: MIC
- Engineering: Ramboll
- Animation: Loom on the Moon
- Multimedia: Loom on the Moon, Nog Harder
- Renders: Negativ, K2, Tegmark, ATCHAIN
- Model: Shenzhen Fangze Art Design Co.


