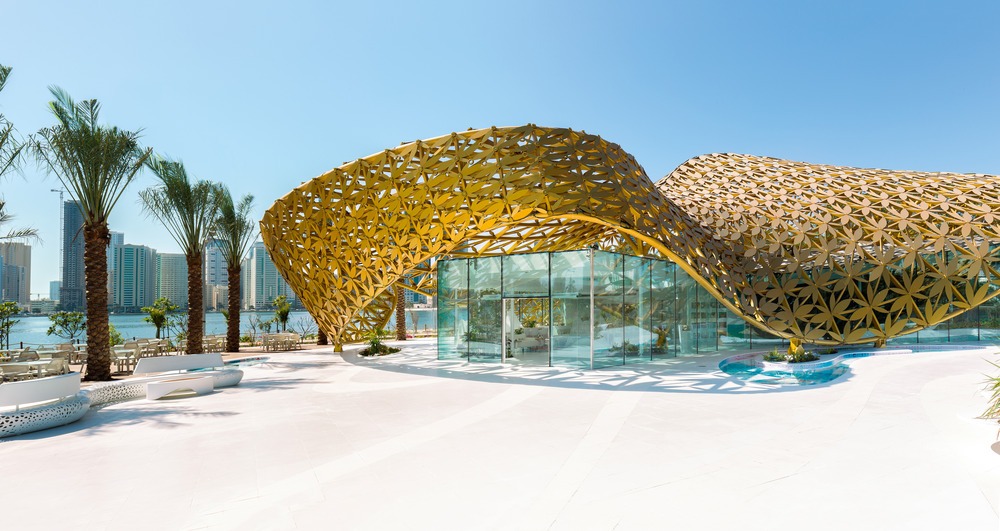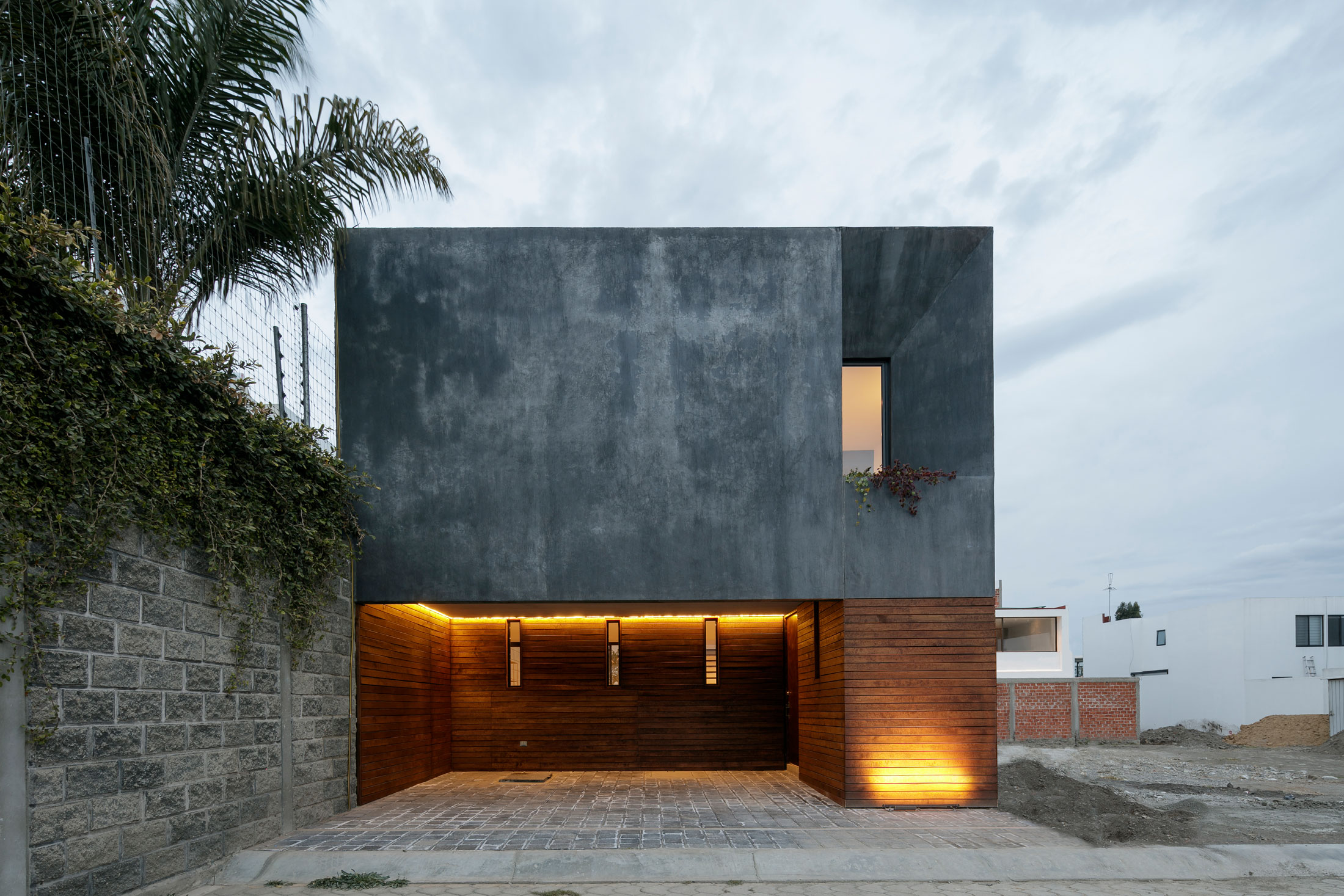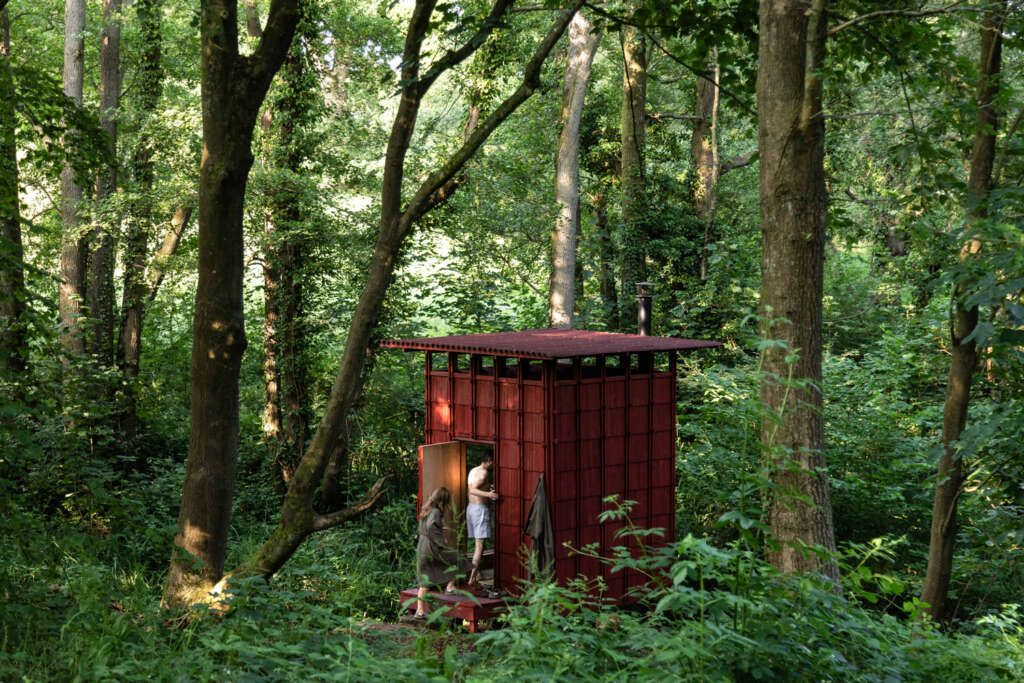
The Sauna
Architect: Built Works
Location: East Sussex, England
Type: Sauna
Year: 2023
Photographs: Holly Farrier Photography
The following description is courtesy of the architects. Designed and built by London and Lake District-based architecture practice Built Works, the Drying Shed sauna is located on the edge of a rural, family-run farm in the High Weald Area of Outstanding Natural Beauty in East Sussex.
The sauna draws inspiration from the rituals of Scandinavian sauna culture, to provide a meditative spa experience for guests staying in two Built Works-designed, eco-conscious cabins on the site, run by Architects Holiday, an online platform specialising in architect-designed holiday lets.
The Drying Shed sauna is in walking distance from the two cabins and can be reached via a series of woodland paths. Compact in size, and tucked into a small, clearing, the design uses the site’s sloping topography and dense woodland to prevent overlooking from cabins and the farm, allowing guests to fully immerse themselves into this stunning landscape.
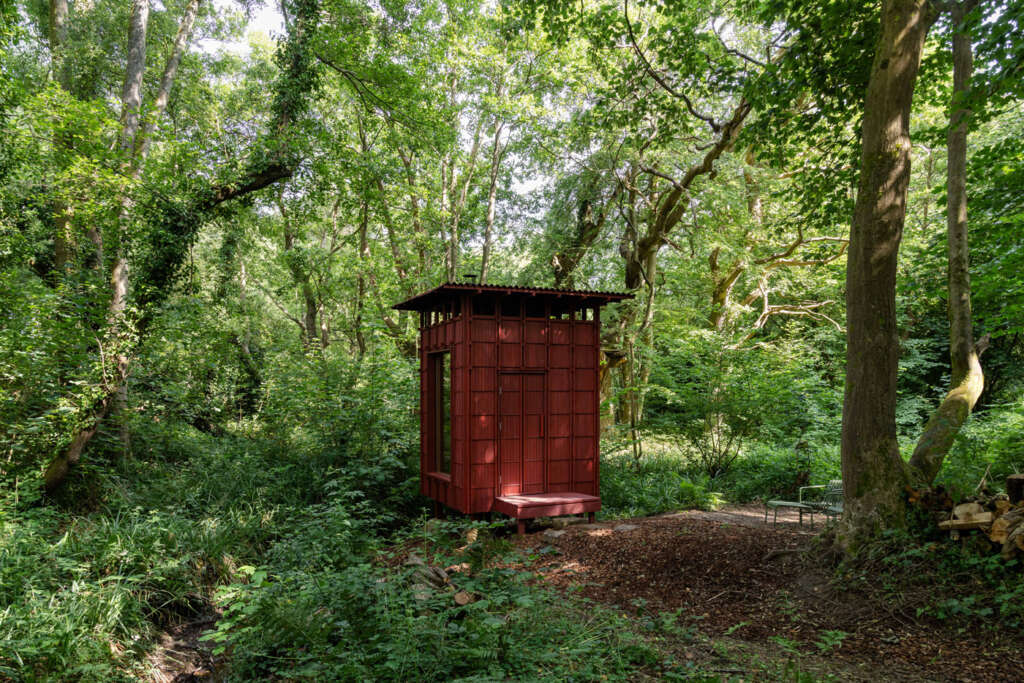
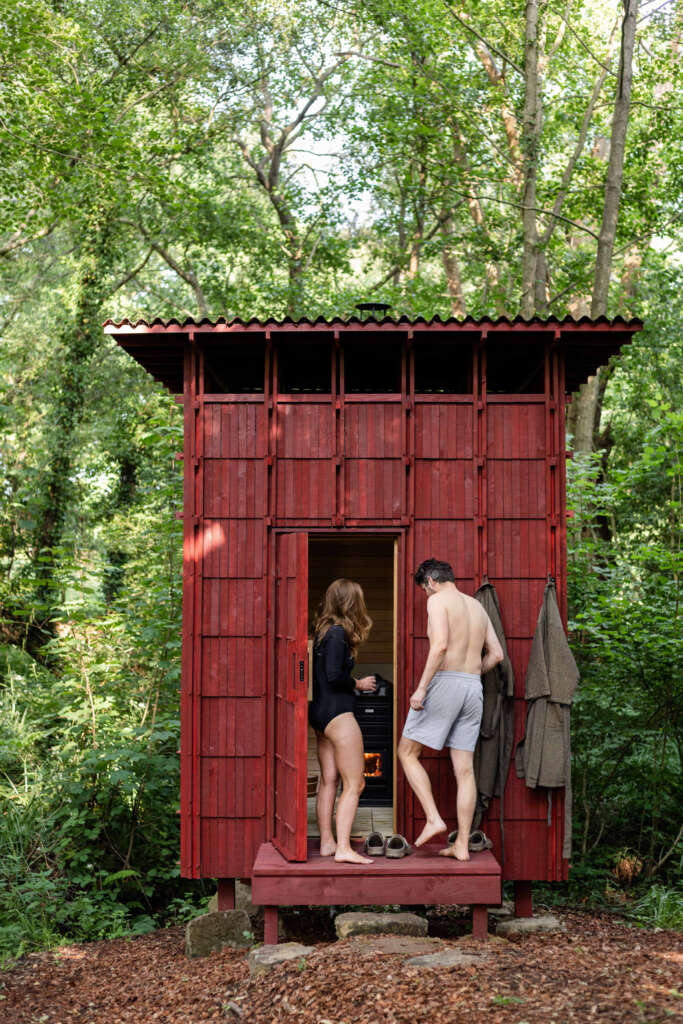
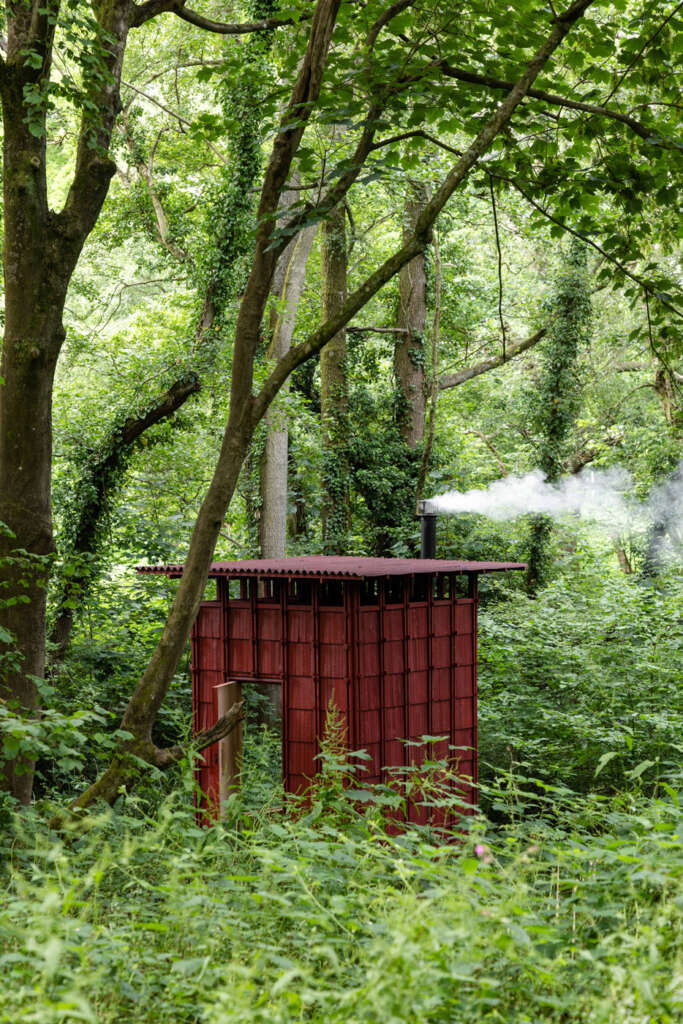
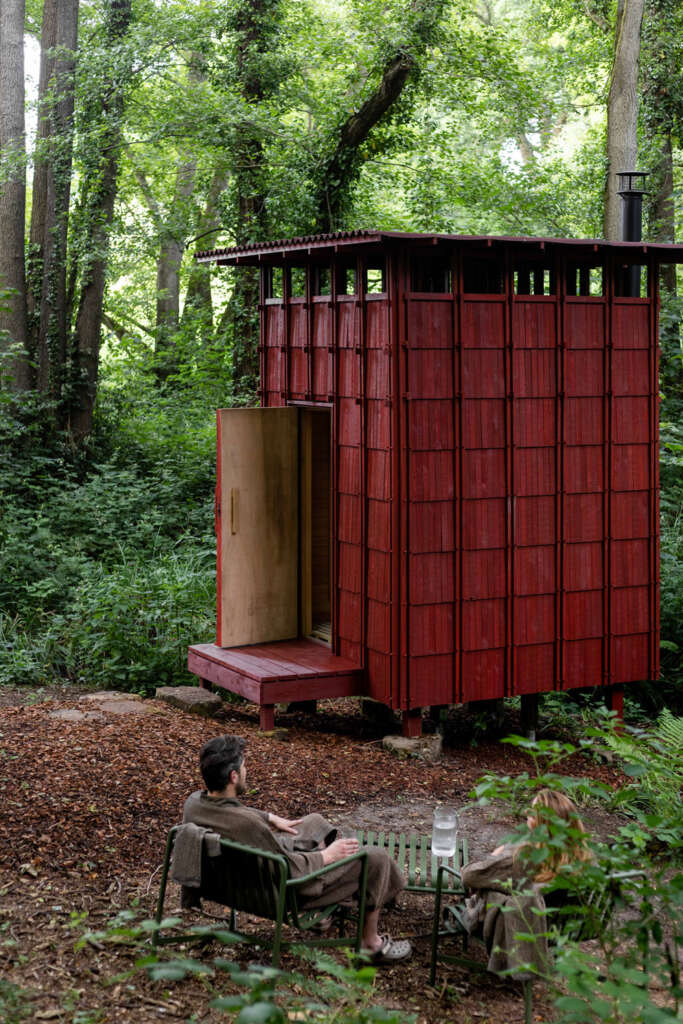
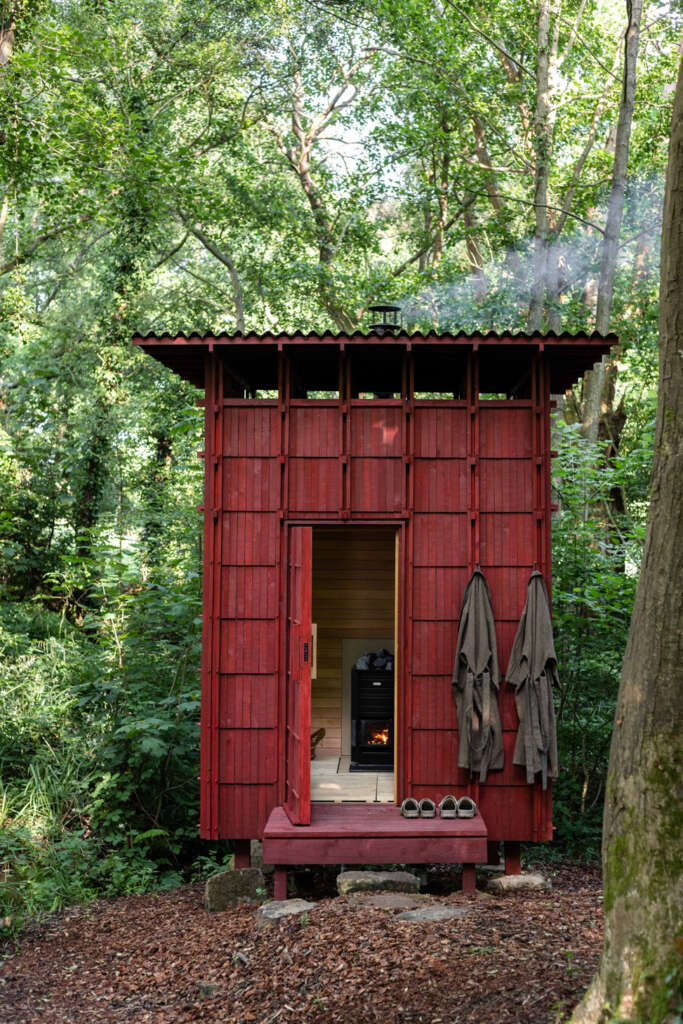
A key part of Built Works and Architects Holiday’s collaborative mission is to sensitively integrate ecologically positive spaces into the landscape, and the sauna is no different. The structure draws inspiration from agricultural drying sheds that are typical of this area historically – a light-hearted nod to the parallels between both structures’ uses. References to this typology have also been woven into the sauna’s design, from its simple geometric form to the distinct larch shingles, that have been placed to create a regular, repeating panel pattern. Beautiful detailing features at each corner, in a contemporary take on the traditional cladding found on drying sheds, where overhanging panels would open and close to aid the drying process. At the Drying Shed sauna, these carefully crafted details emphasise the larch’s natural finish, as a nod to the variations of texture found in nature, and doubles as a storage solution for robes.
The choice of red adds a subtle, updated twist to aid wayfinding, yet still sits harmoniously within its setting – in particular, when hit with the dappled light of the surrounding tree canopies. With a focus on using sustainable and locally-sourced material where possible, the timber-framed sauna is insulated with a mixture of recycled plastic and sheep wool insulation, and above, a distinctive, raised corrugated roof offers guests shelter from the elements.
The Drying Shed sauna has been designed to minimise impact on the mature, characterful woodland, while unlocking the site’s natural beauty for more people to enjoy. Perched on stones salvaged from an old barn on the site, the sauna is elevated above ground to reduce harm to surrounding habitats and features discrete root sensitive screw piles for additional stability. Seemingly floating above ground level, the sauna benefits from elevated views of its secluded setting. These tranquil views across a neighbouring stream, and the wider unspoilt countryside form the focal point of the inside, framed thanks to a large, picture window.
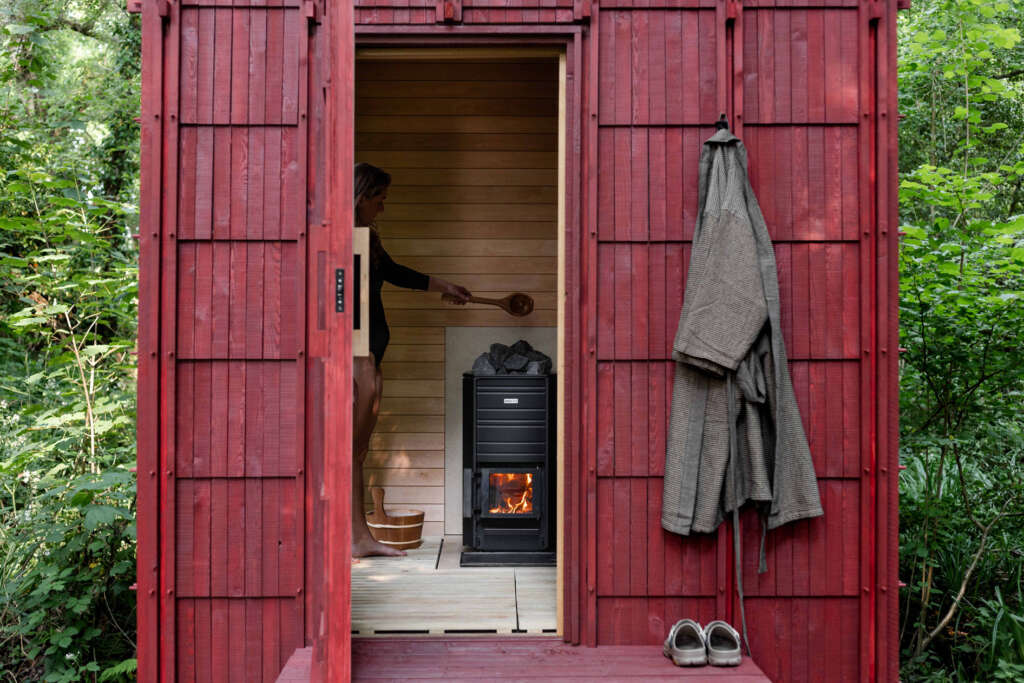
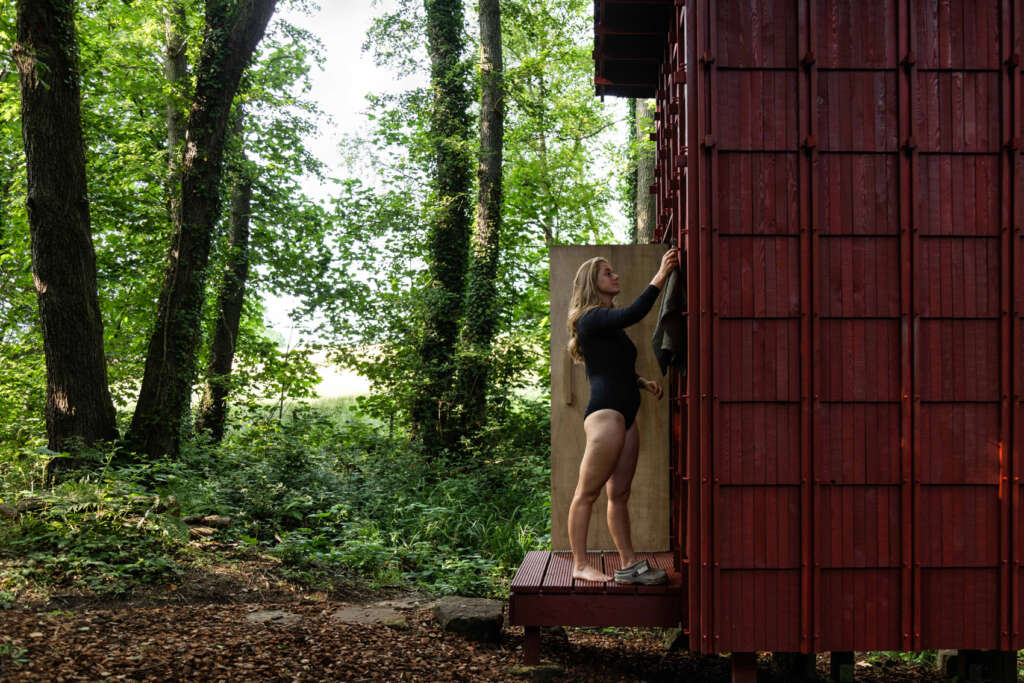
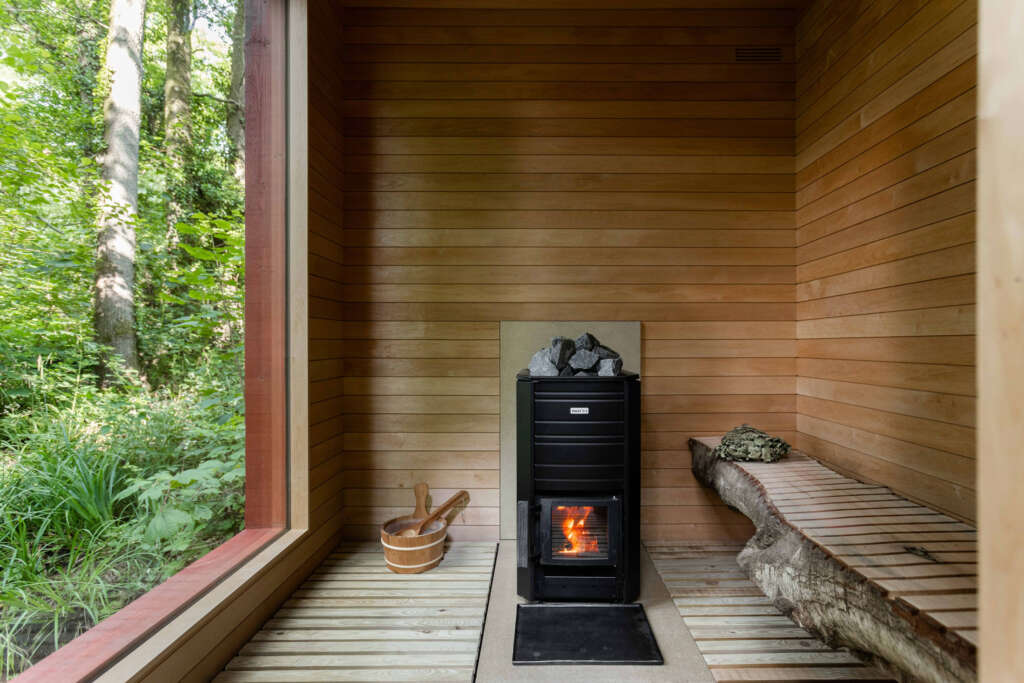
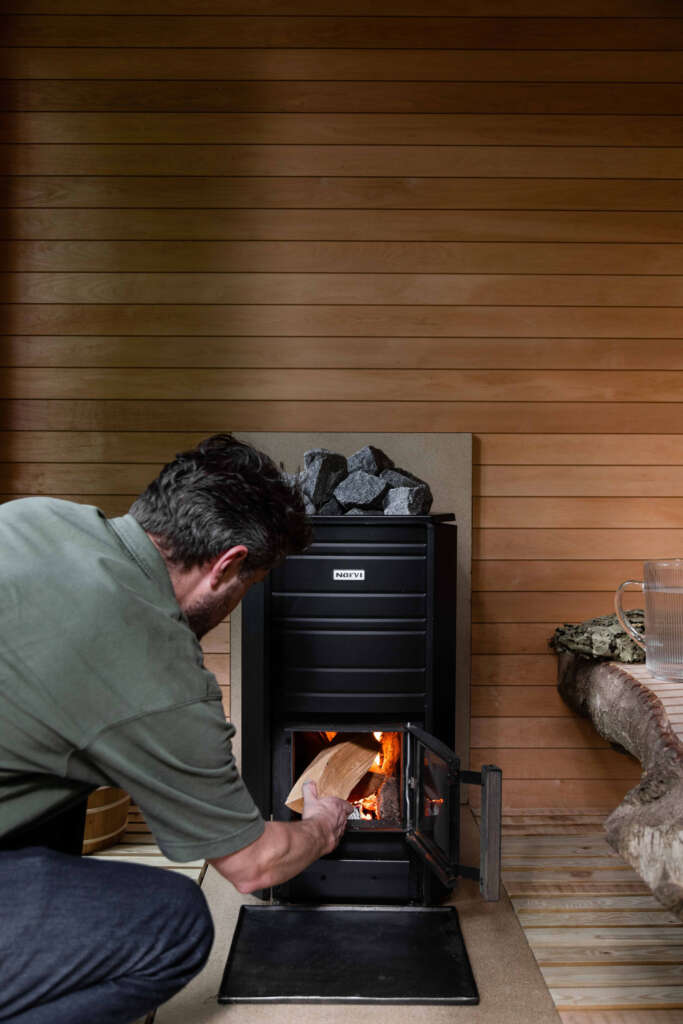
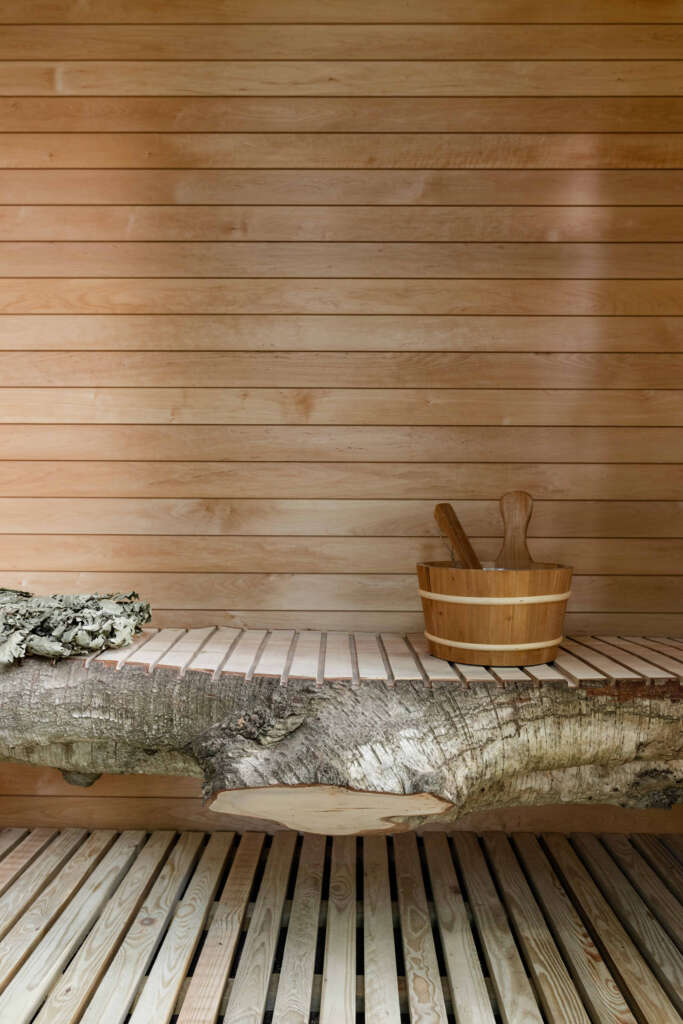
The interior is clad with alder timber panelling to match the alder trees that surround it – blurring the lines between inside and out. The sauna is off-grid and uses a traditional, Narvi wood burning stove with Finish sauna stones for an authentic experience. This sits at the heart of the guest experience, as users are invited to light and tend to the fire themselves, as they relax, unwind and shape their own sauna ritual. The wood for fuel is sourced from the site itself and the neighbouring woodland, while the sauna bench within was constructed using the trunk from a silver birch tree that had fallen in a storm. Splitting the trunk down the middle created a natural and organic form to counter the geometries form of the sauna, further rooting the space in the site.
The sauna experience also extends beyond the building itself, as Built Works have added a deck to a nearby wild swimming pond. As such, guests can now end their visit with a jump into fresh cold water, from a local spring.
The completion of the Drying Shed sauna marks the next step in Built Works and Architects Holiday’s ongoing collaboration and expansion on this unique site, which will see the addition of five new guest cabins introduced next Spring – each inspired by their specific location within the protected woodland.
The sauna was manufactured through a live-build workshop with staff from Built Works and Architects Holiday. This project is the result of this year’s annual collaborative summer programme, which sees the practice’s team and their sister company collaborate as a fun and engaging opportunity for all team members to test ideas and develop new skills.

