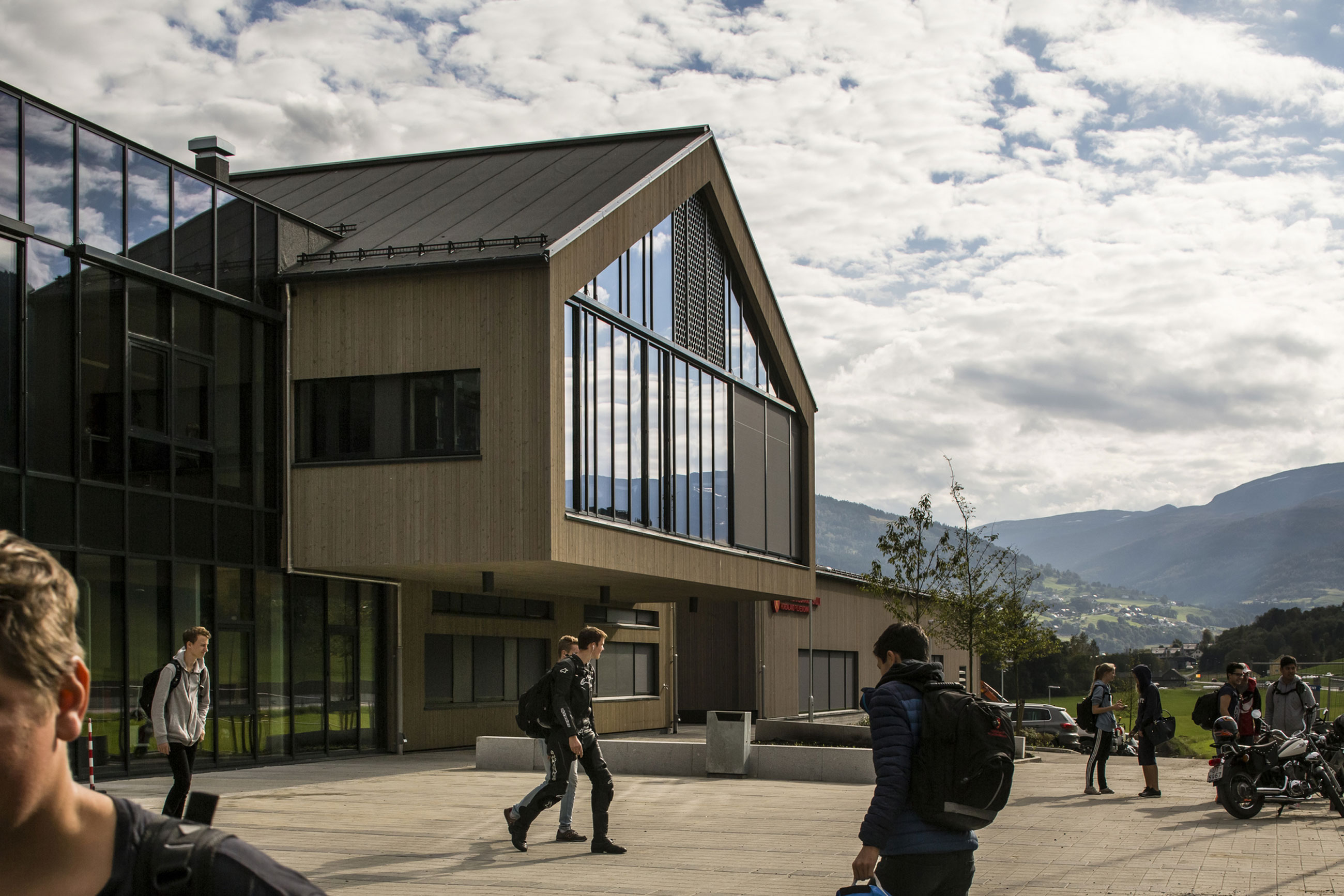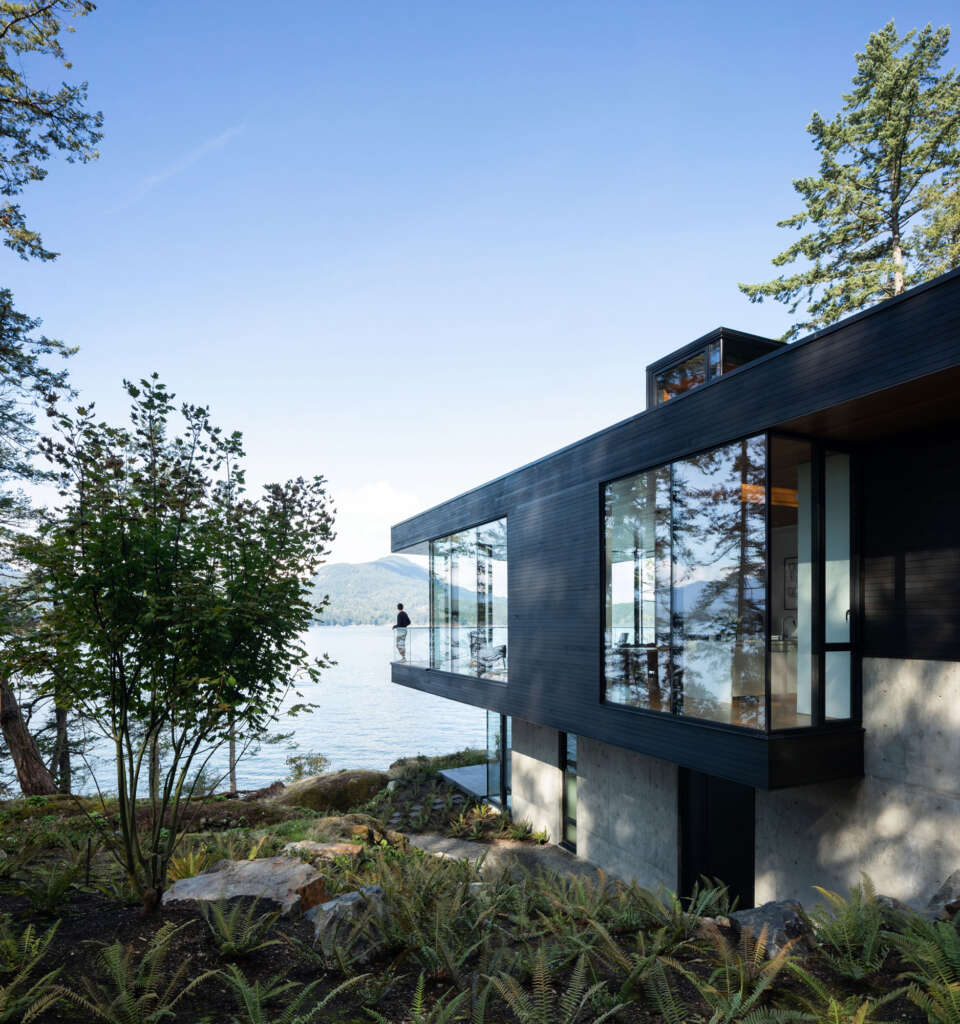
The following description is courtesy of office of mcfarlane biggar architects + designers (omb)
The Bowen Island House is a calm, year-round retreat for a couple with young children seeking refuge from their busy professional lives. Nestled along the dramatic north shore of Bowen Island in BC, this contemporary cabin in the woods offers the basic pleasures of a contemporary home with deep connections to nature and a light environmental impact.
The rugged 8-acre site sits secluded along the northern coast of the island, marked by lush temperate rain forest and the rich undergrowth of fern, salal, and lichen-covered outcrops. The procession from city to site is one of gradual unwinding; first the short ferry sailing to the island harbour, then passing through dense evergreen forest, descending through the steep topography, then arriving at a natural meadow where filtered views and sounds of the sea reveal the stunning beauty of Howe Sound.
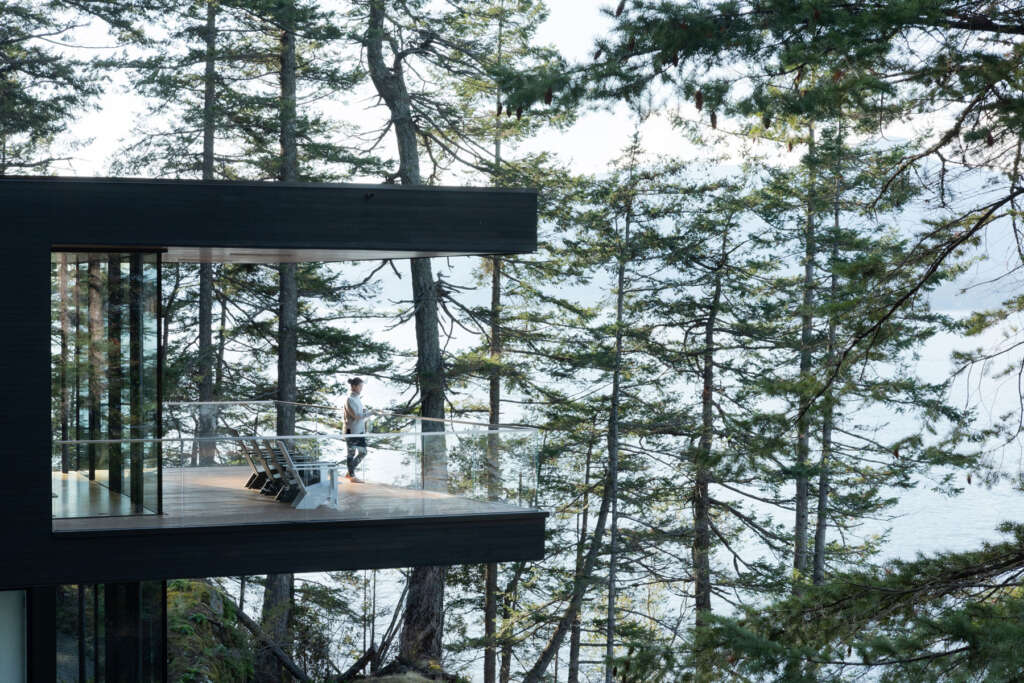
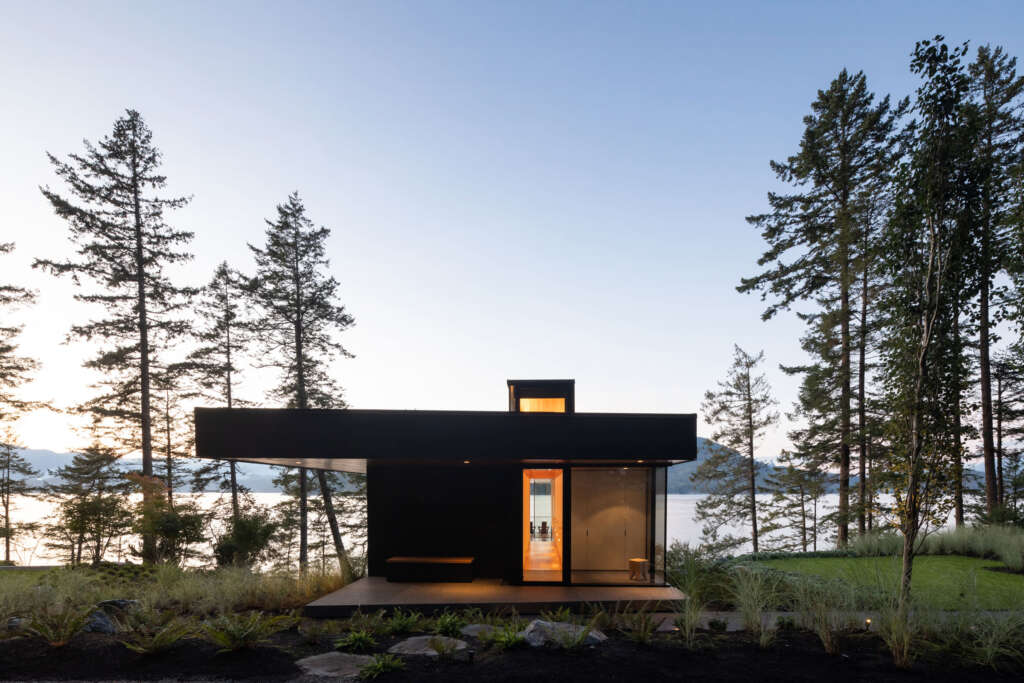
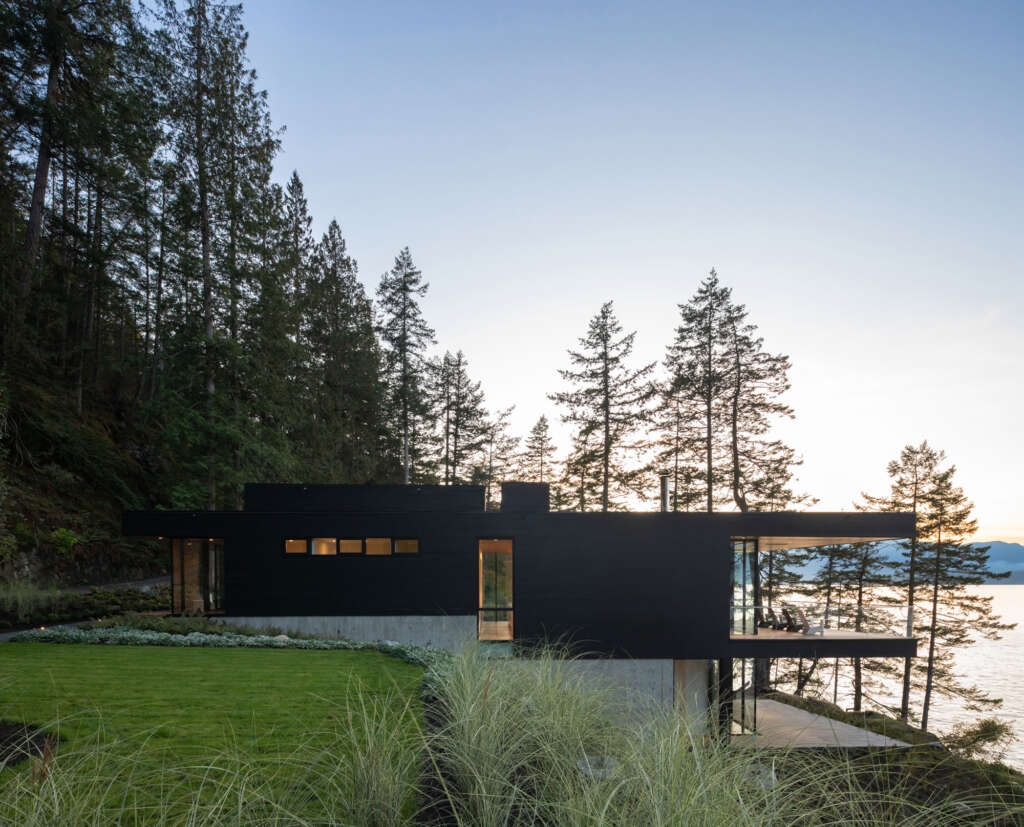
Despite this breathtaking beauty, this landscape is increasingly vulnerable to development. Over-scaled homes have become commonplace, dominating the context, spoiling one’s experience of the landscape. This cabin is an important, positive alternative to the prevailing trends. The house sits tightly between the intimate flora and the ever-changing presence of ocean, mountains, and sky. The simple two-level volume clad in local cedar and insulated glass houses three bedrooms, two full bathrooms, and the open-plan kitchen, dining and living area. Siting the house perpendicular to the rocky coastline helps diminish its presence, while capturing the rare sun from east and west to offset the diffuse northern light and the shadows created by the 30m cliff to the south.
The remote site prioritized design solutions focused on formal economy and simple details, ensuring the construction of the modest sized house had minimal disruption to the landscape. True to its cabin ideals, the remote Bowen Island House is able to operate independently from the grid when necessary, with its own generator for use during extreme weather conditions. Under normal circumstances, the house is connected to the local hydro-electric power grid. All other services are completely off-grid, with fresh water supplied from a private well on the property and waste water treated on-site.
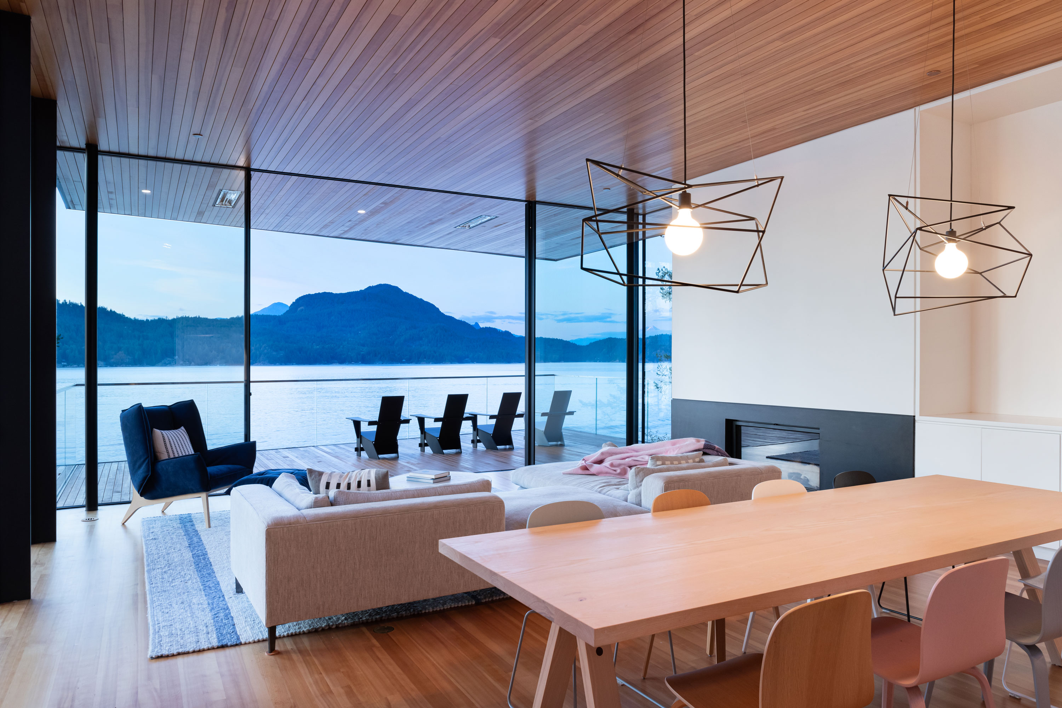
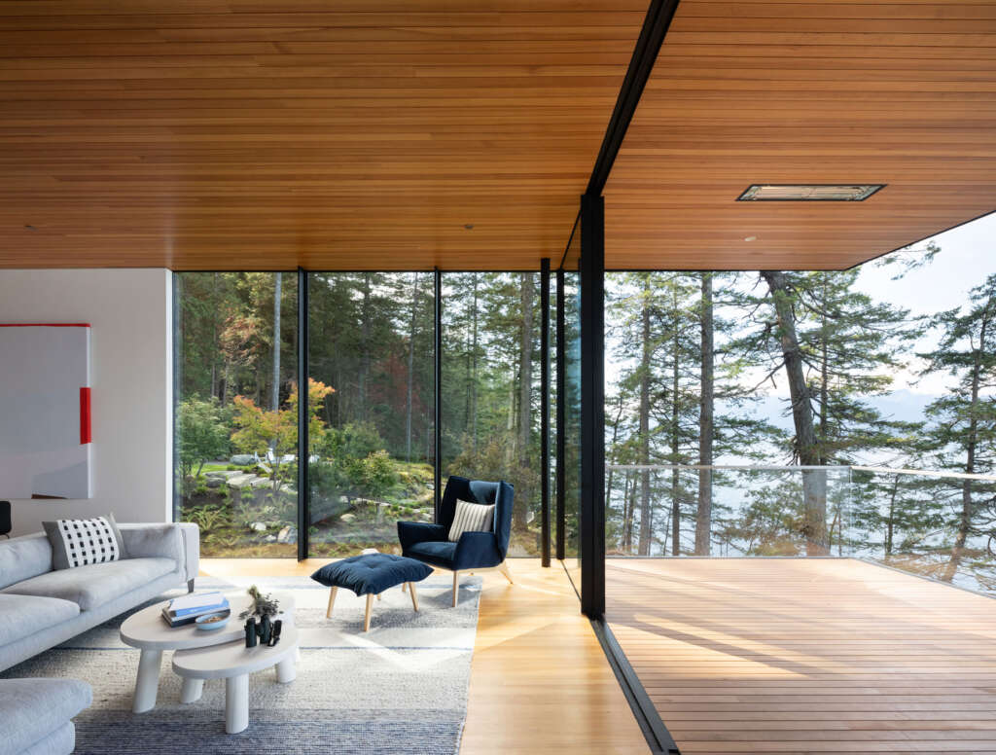
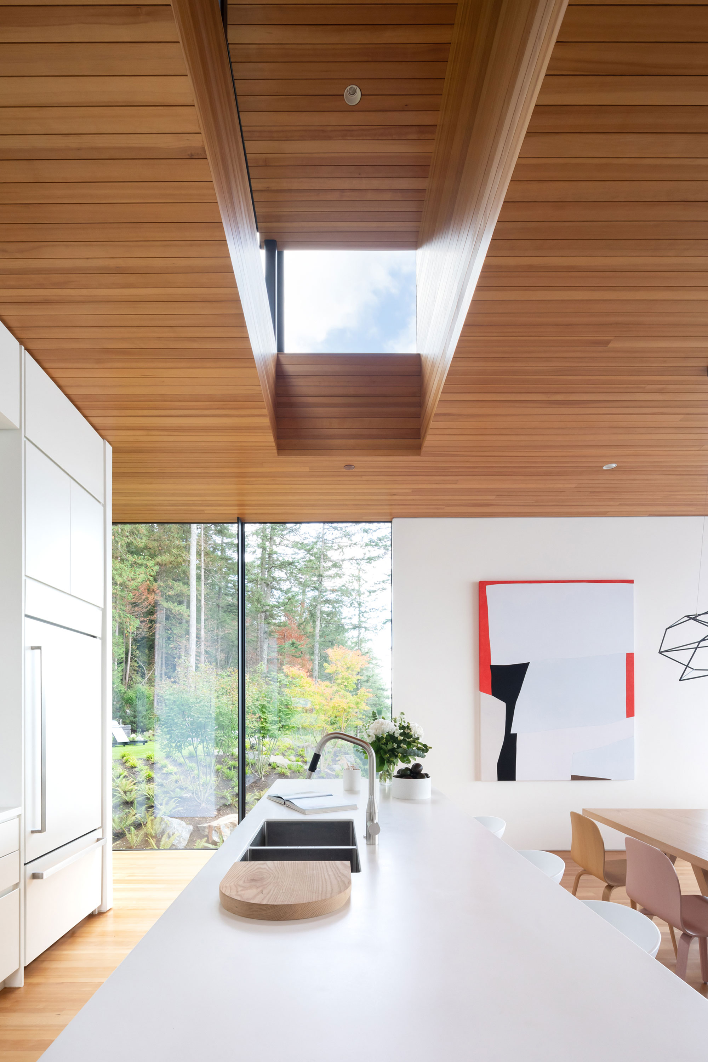
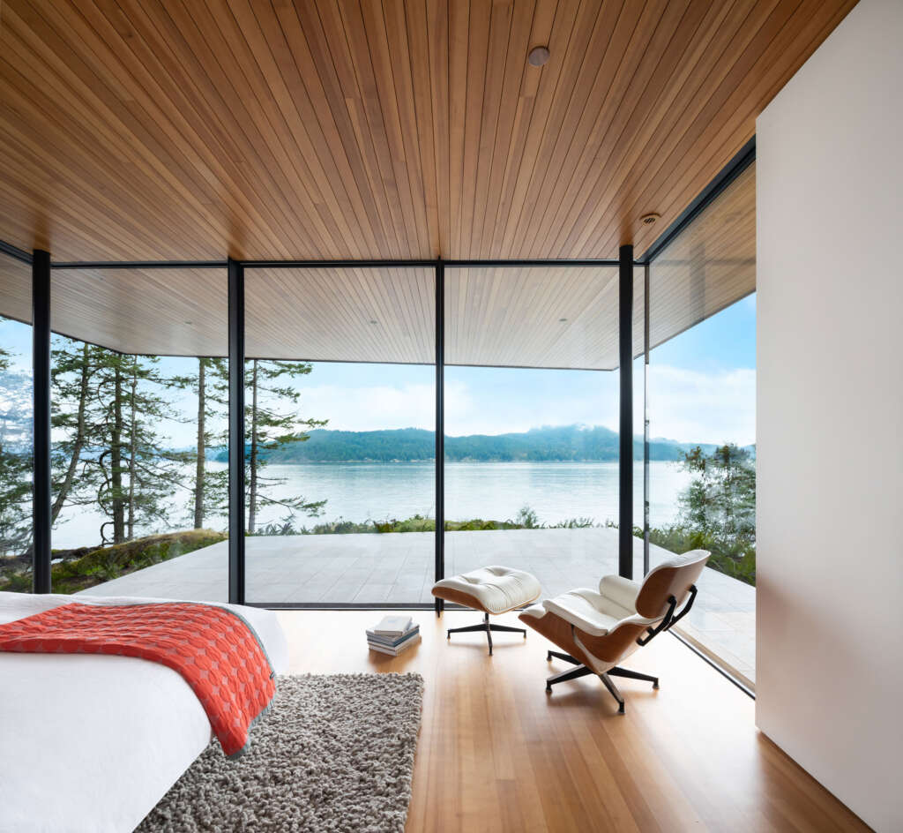
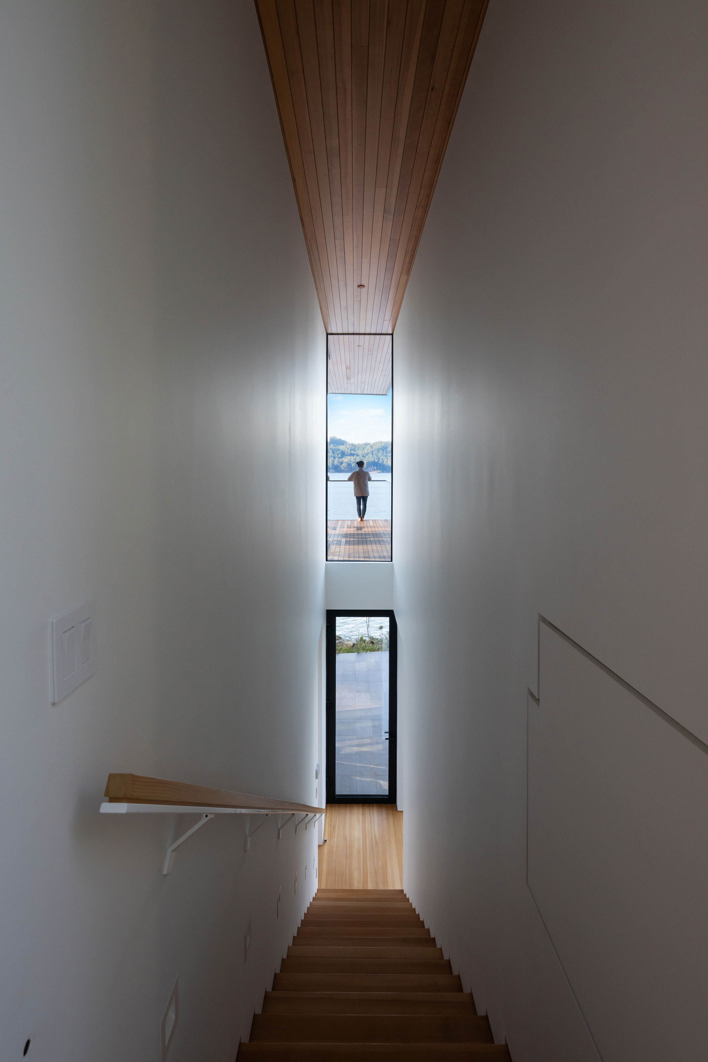
Humble materials and simple modern vernacular form create powerful relationships between the built form and nature. Cast-in-place concrete walls mediate between the mossy ground and the wood-framed elements above. Black stained cedar cladding visually recedes into the forest. The green roof re-instates the absorptive qualities of the forest floor below the modest footprint, while glazed roof lanterns capture additional daylight and sun. Local hemlock floors and ceilings create warm interior spaces; expansive decks seamlessly integrate interior and exterior experience.
The succinct spatial sequence through the house orchestrates a path from the forest floor to floating above the rugged shore. Connecting the architecture and nature, windows offer intimate views differing distinctively from the expansive views of the ocean; minimal frames help dematerialize the building skin while maximizing views and daylight. The children’s bedrooms and kitchen enjoy framed views of the rocky cove to the west, while the narrow stairwell glazing suppresses the horizon, redefining the dominant ocean view. Near-field sights of rock and lichen at the lower level master suite create a more intimate experience of the site’s natural state. Holistically integrated throughout, the simple tectonic language and spatial clarity resonate with the surrounding coastal landscape, creating memorable architecture deeply rooted to its place.
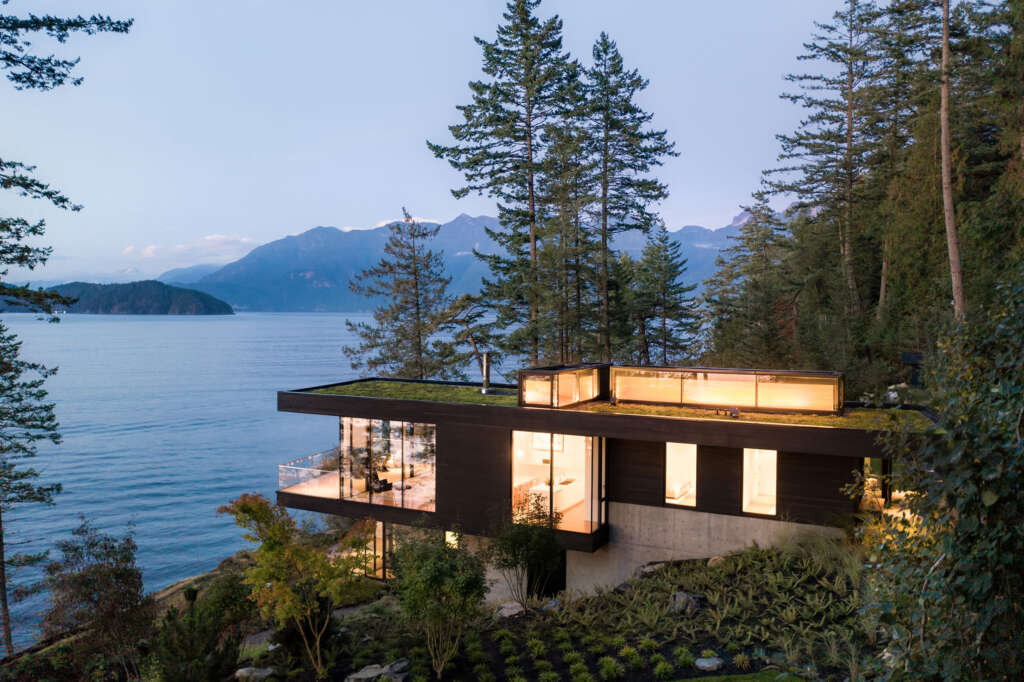
Project Details
- Name: Bowen Island House
- Location: Bowen Island, BC, Canada
- Project Cost: Withheld
- Project Size: 2,930 SF
- Completion: January 2020
- Principal in Charge: Steve McFarlane
- Team: Steve McFarlane, Michelle Biggar, Rob Grant, Heather Maxwell, Kai Hotson, Brendan Callander
- Services: Architecture
- Attribution: office of mcfarlane biggar architects + designers (omb)



