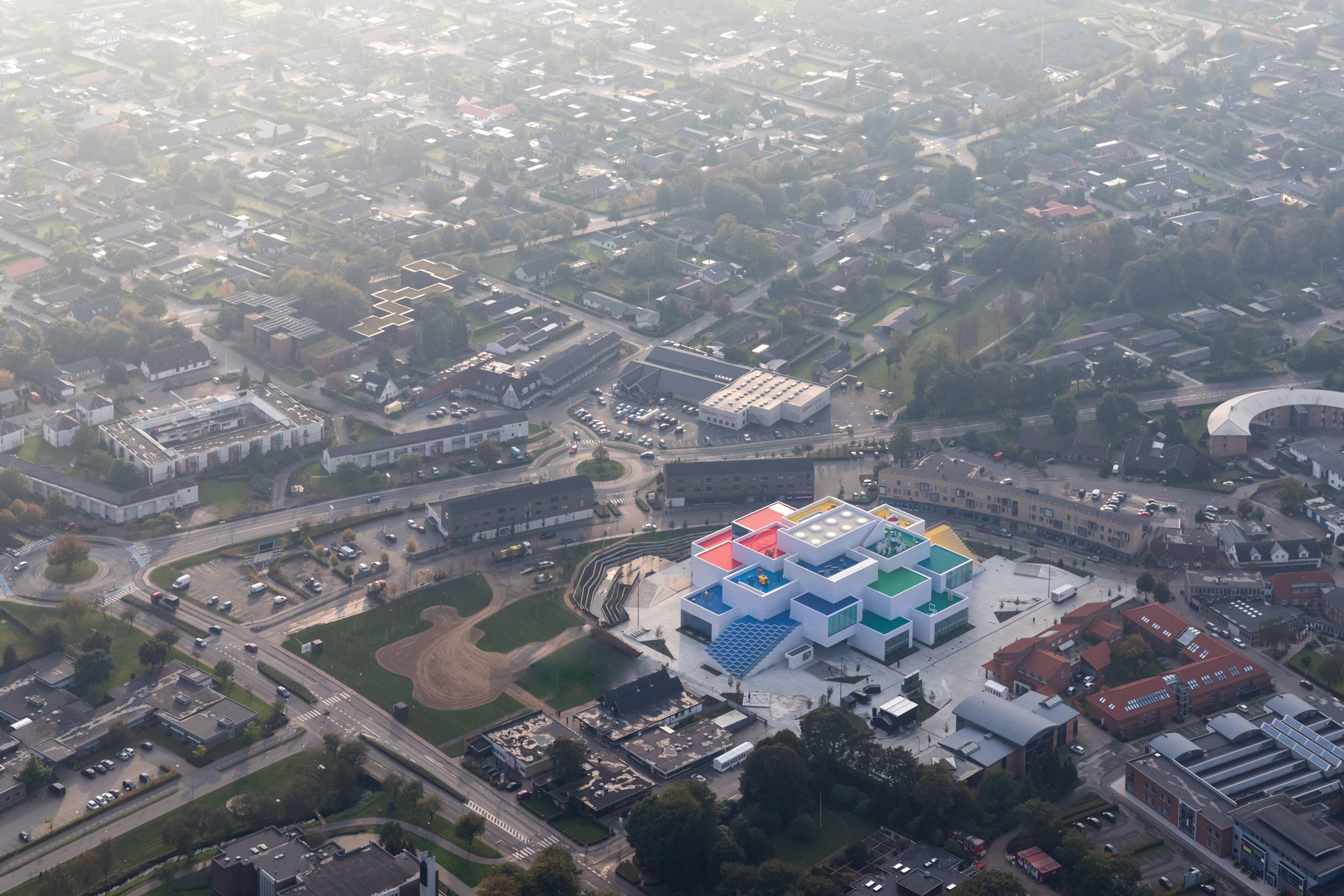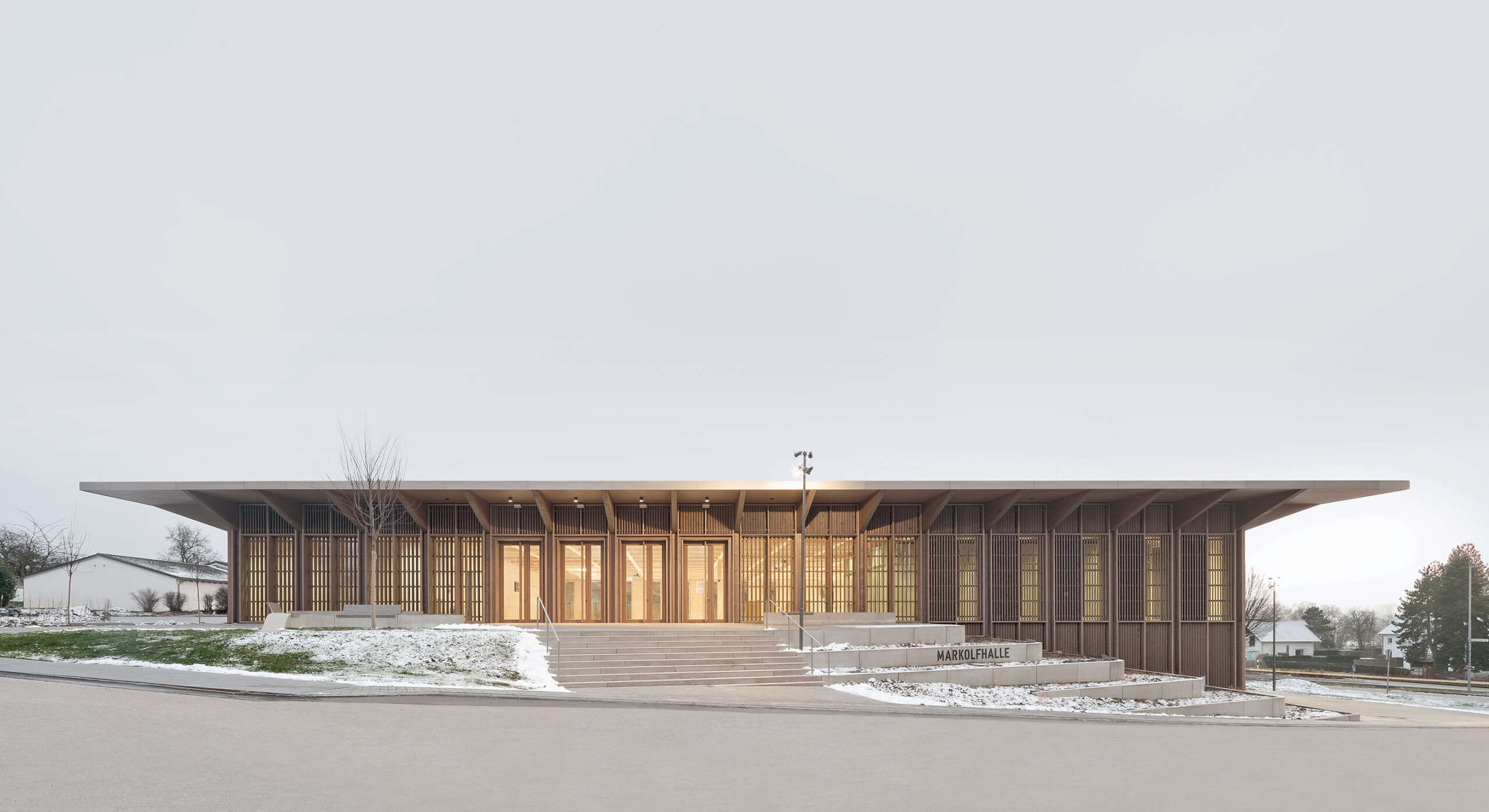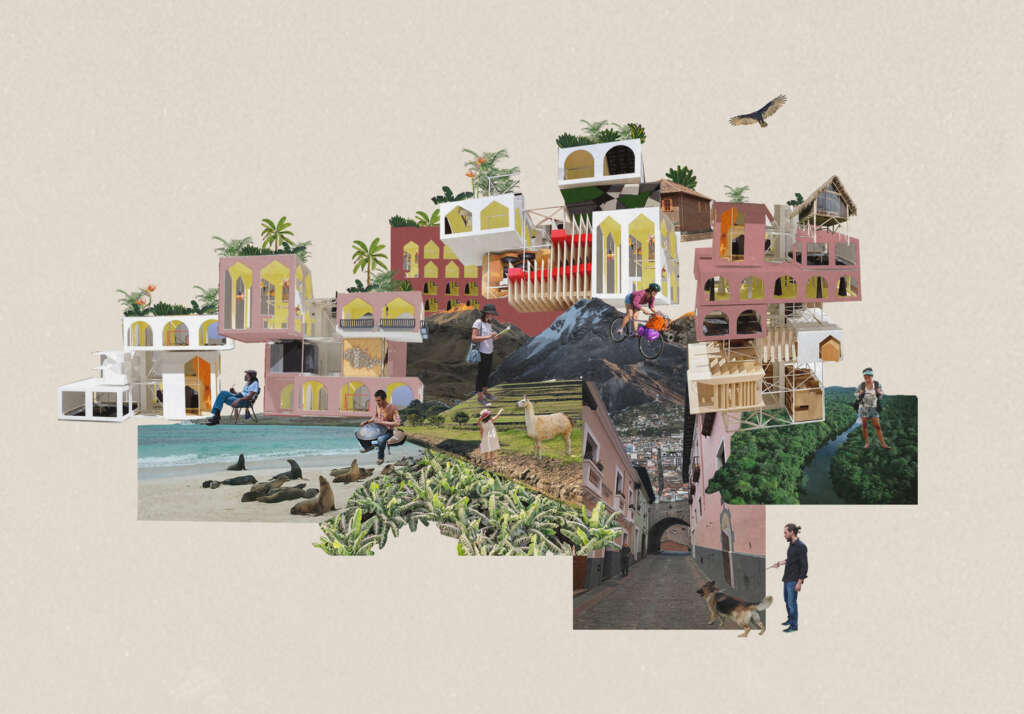
Botániqo
Architect: Tatiana Bilbao Estudio, Uribe Schwarzkopf
Location: Quito, Ecuador
Type: Apartments
Year: 2021
Images: Tatiana Bilbao Estudio, model photos by Akar Escamilla
The following description is courtesy of the architects. Uribe Schwarzkopf, Ecuador’s leading architecture and building firm, announced its first project with award-winning Mexico City architecture firm Tatiana Bilbao Estudio. Botániqo will be a comprehensive new residence situated in the growing Cumbayá neighborhood, a vibrant and lively area within the greater Quito Metropolitan District. Spanning over three acres, an additional acre of terrain will be transferred to the city by Uribe Schwarzkopf for the creation of a new transportation hub that will service over 60,000 people per day. The project represents an accessible entry point for residents who want to live in the neighborhood and features several public-facing elements including the creation of green space around the residential units.
Designed with a human and community-centered approach, the layouts of Botániqo’s residences encourage connection through numerous shared spaces. As part of her design, Bilbao created a series of linked modules interspersed with open and closed spaces (both public and private) which generate a series of shapes so that each area is unique to its resident. Totaling 277 units, the nine towers each feature communal, flora-filled terraces around the midpoints of the buildings. At ground level, the project’s
footprint takes up just 35% of allowable space, creating extensive communal green space and recreational
areas which connect the buildings and unites the property.
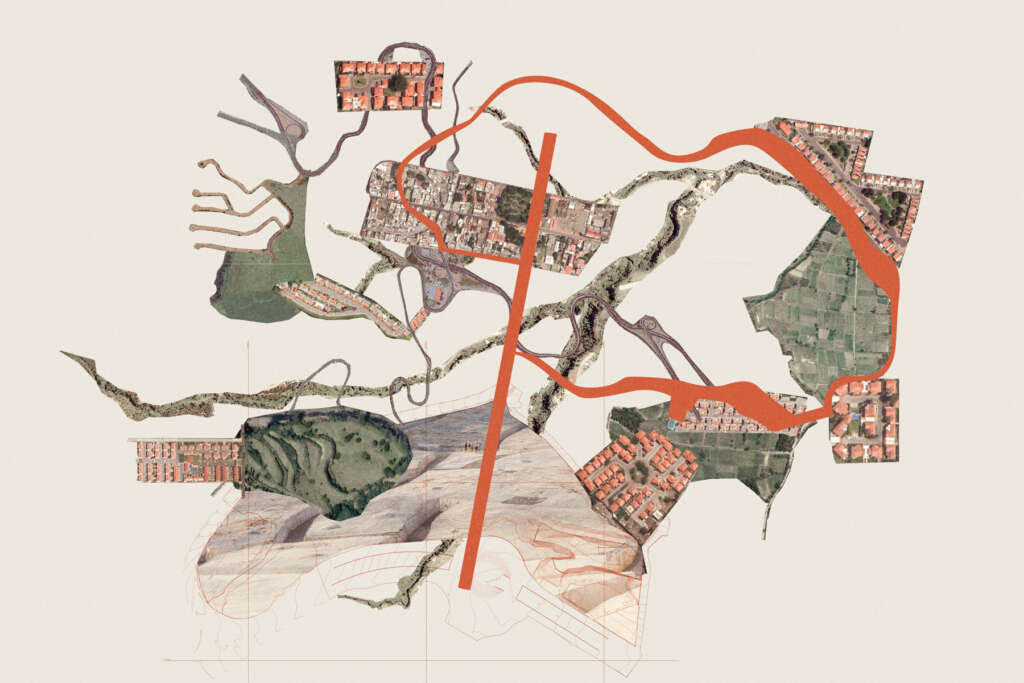
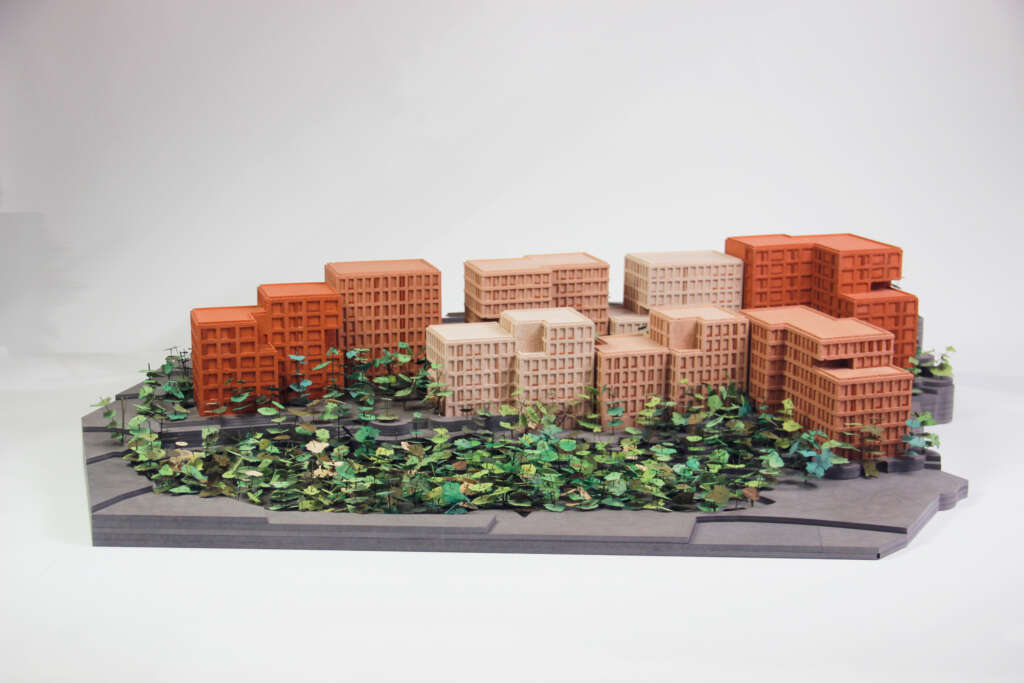
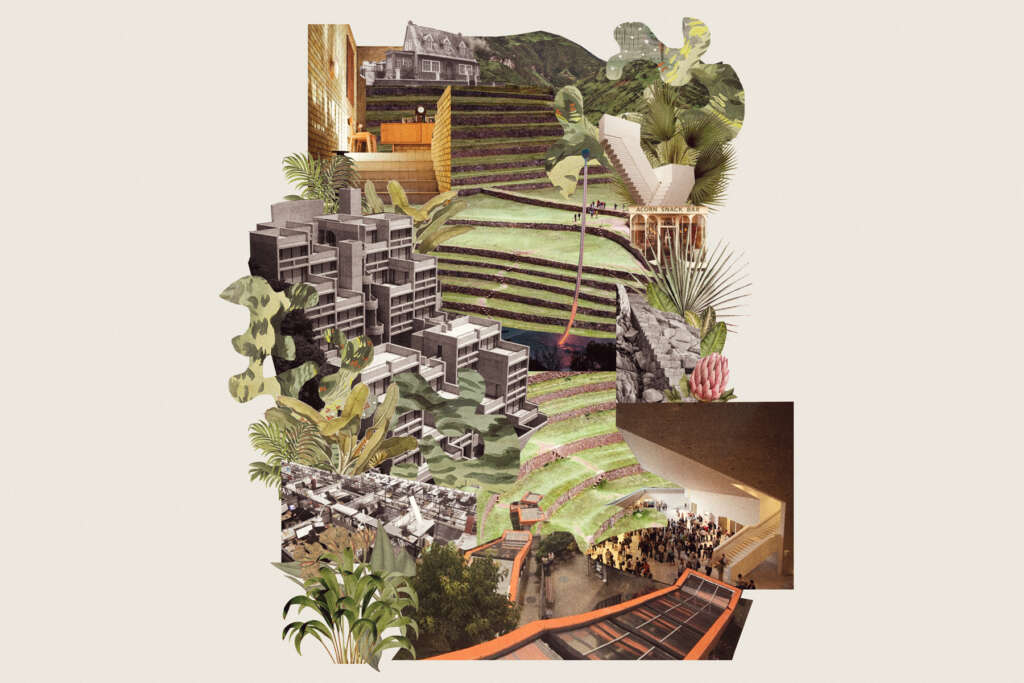
“I deeply believe that architecture must necessarily become a platform for each inhabitant to develop
their own existence,” says Tatiana Bilbao. “In Botániqo, the human being is at the center of both the
concept and the space itself.
Central to Bilbao’s design is a focus on greenery and green areas. Botániqo has more than 5000m2 of green areas, and the project’s master plan organically creates harmony between the building and its surrounding environment. Each tree in the terrain will be preserved and transplanted through a careful adaptation process, and then relocated within the project, maintaining the endemic vegetation of the area. Additionally, the exteriors of Botániqo create a living facade, featuring native plants from the region
intertwining with the exterior of the building. The design thoughtfully incorporates vegetation across all nine towers, allowing them to reflect the lush landscape of Quito. As a result, Botániqo seamlessly blends into its environment, benefitting both the residents and the public. More than 50% of the materials used in the project will be of local origin, reducing the carbon footprint of the building’s construction.
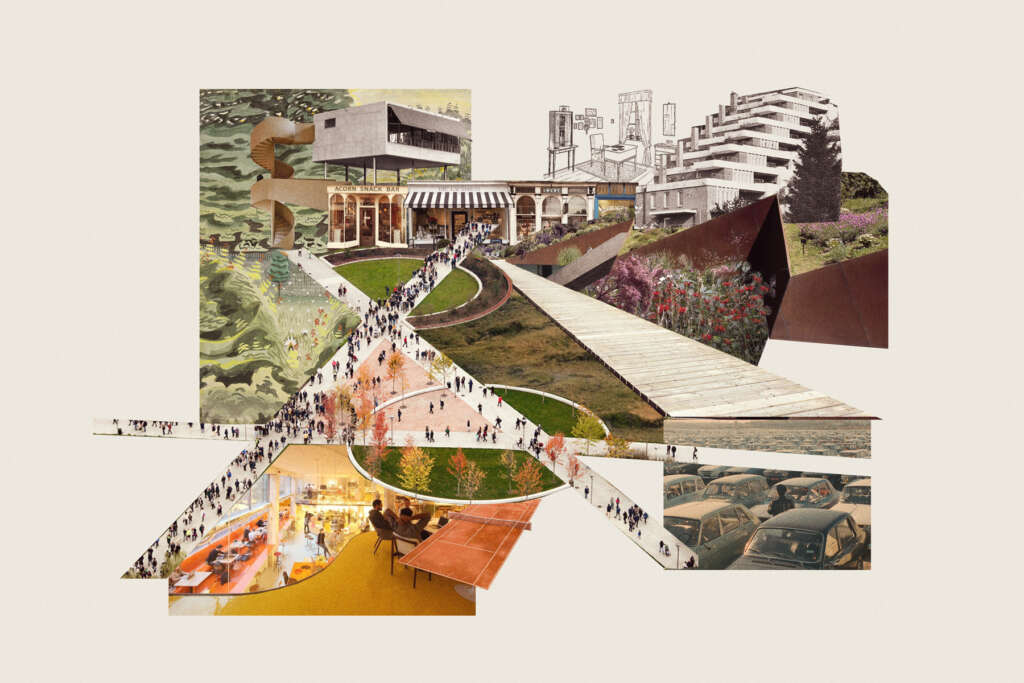
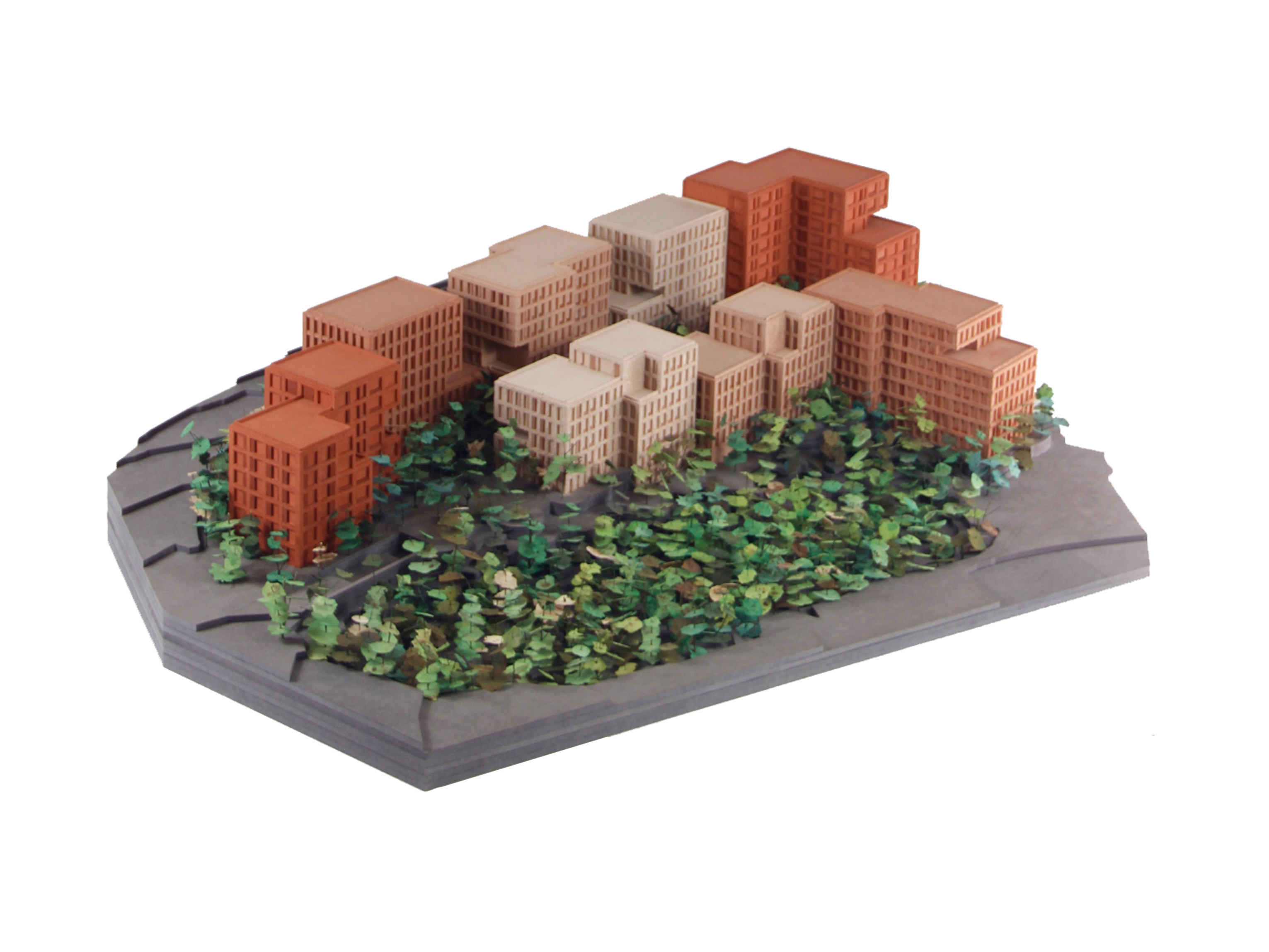
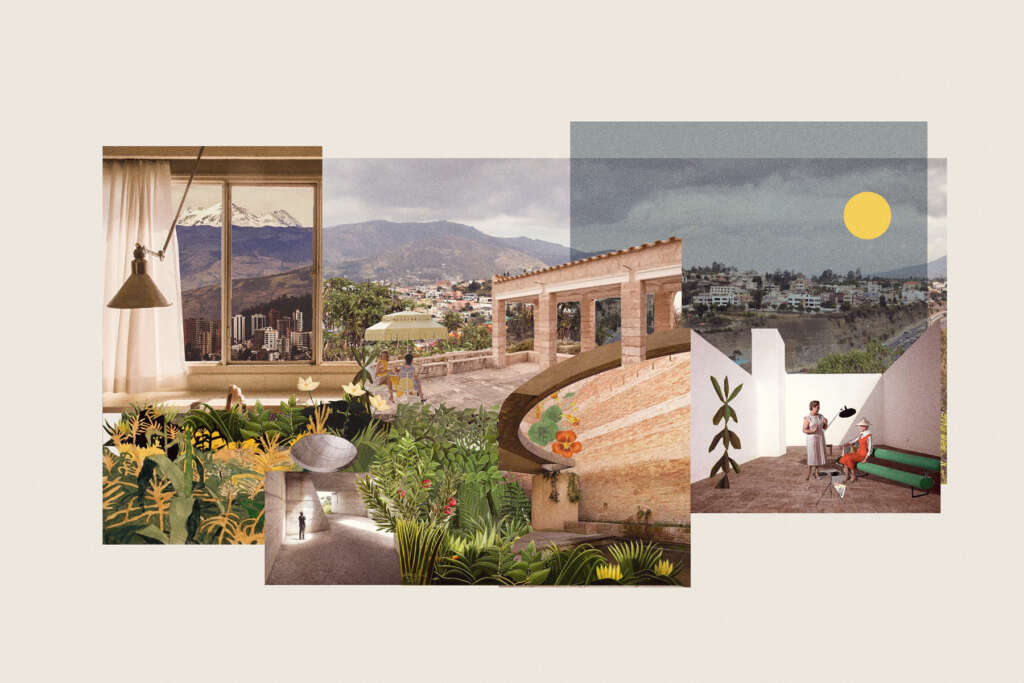
Botániqo will also provide a number of amenities for residents including a pool, paddle tennis, kids area, gym, spa, pet park, gaming area, meeting rooms, event spaces, and a multifunctional room. In addition, Botániqo’s central location in the Cumbayá neighborhood situates it squarely in one of Ecuador’s most highly developed and growing areas. The neighborhood features a host of services including food, drink,
leisure, shopping centers, supermarkets, hospitals, schools, and universities — all coming together to create a vibrant community with a high quality of life for both residents and visitors alike.
The project will also breathe new life into an adjacent, existing scenic pedestrian path that will connect
Botaniqo to the new public transport station that will come to life through a public-private partnership
between the municipality and Uribe Schwarzkopf. The station’s design will, incorporate abundant
vegetation, maintaining and integrating existing trees within the interior, feature plenty of public meeting
spaces, and allow for quick and safe pedestrian access to Cumbaya’s main square through escalators, and
key safety measures. The station will be a critical addition to Cumbaya, which has to date lacked the
transportation infrastructure necessary for the population using public transport.
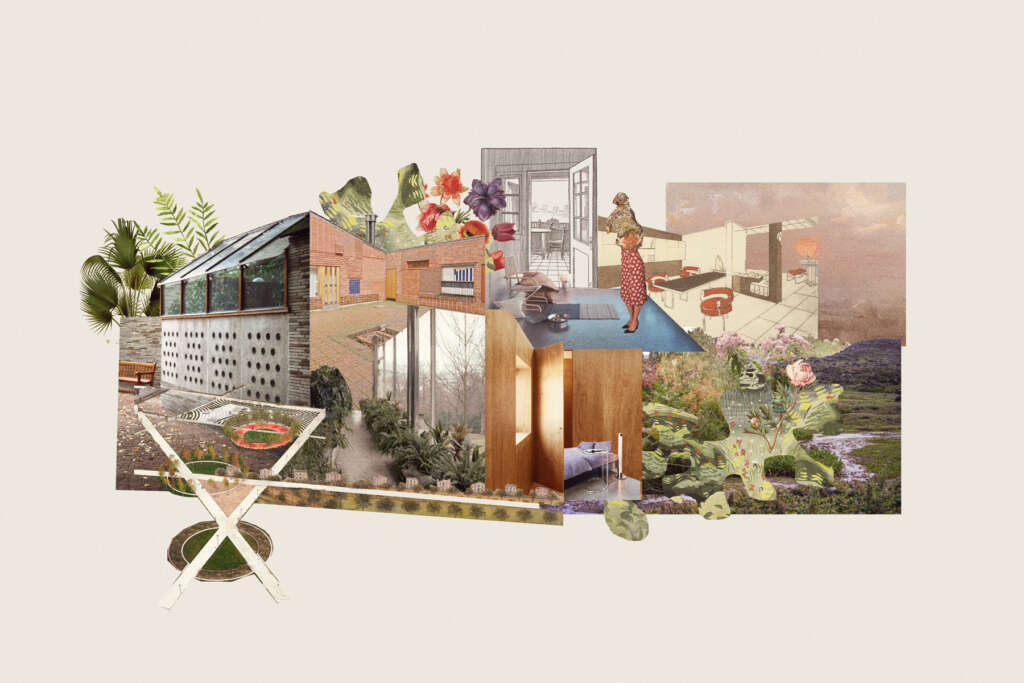
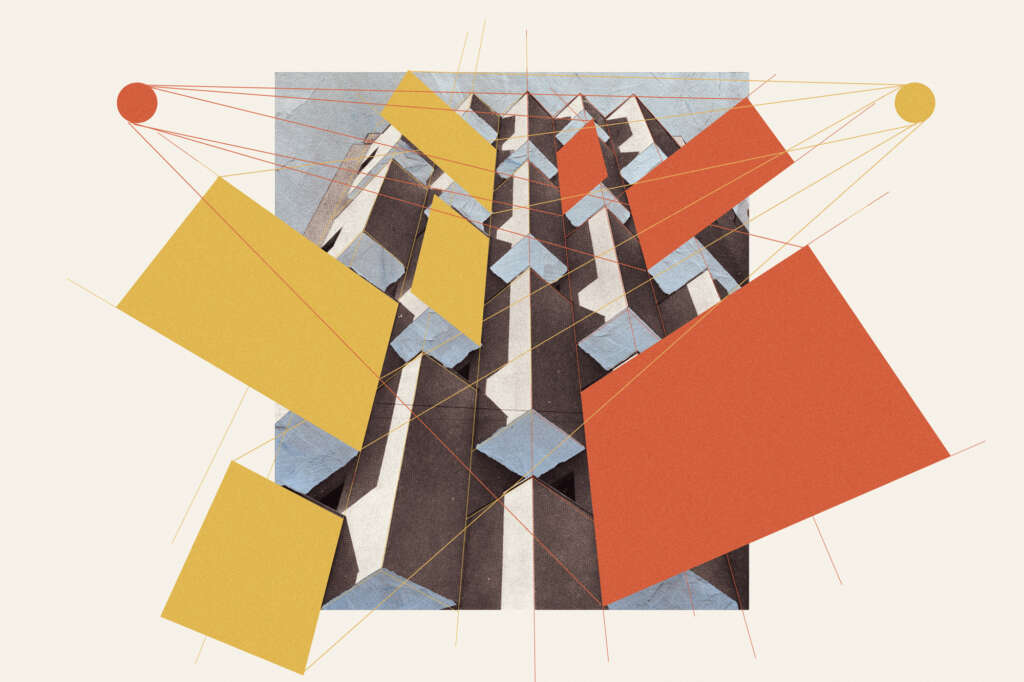
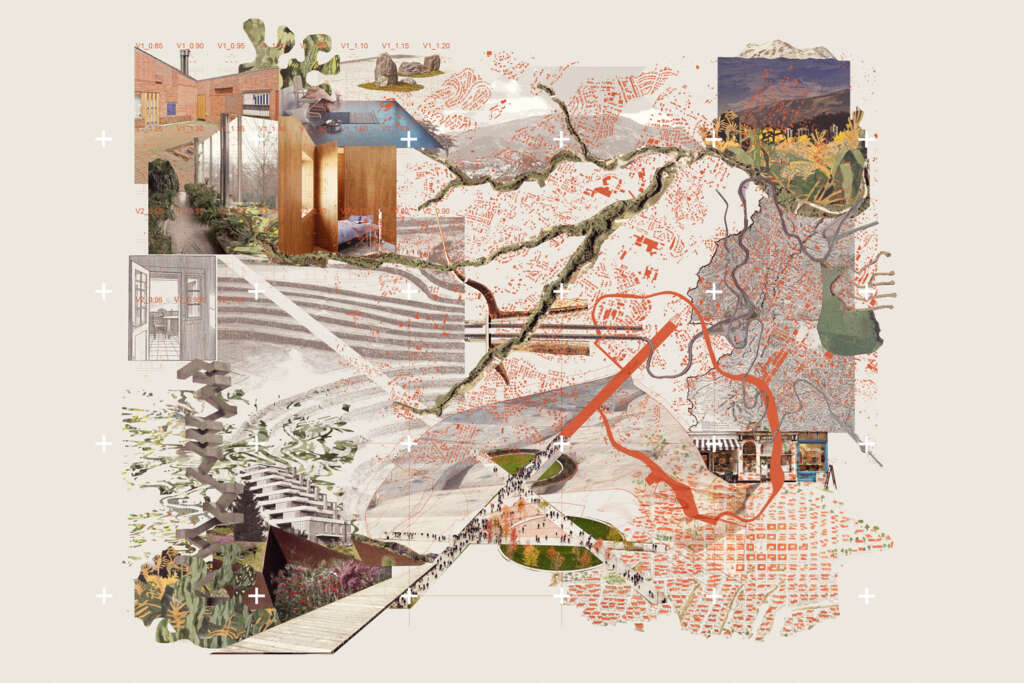
“The collaboration with Tatiana Bilbao Estudio has been an extraordinary experience for us,” says Joseph
Schwarzkopf of Uribe Schwarzkopf. “Her design of the public and private spaces, together with a visionary
weaving together of a masterplan that will enhance residents and neighbors’ lives alike, has helped us
completely advance our approach to healthy and sustainable urbanism. We pride ourselves on developing
projects unique to Ecuador by incorporating principles that foster a strong sense of community and wellbeing. This project encapsulates these principles in an entirely new way.”
Project Details
- Official Name: Botániqo
- Address: Av. Interoceánica and Av. María Angélica Idrovo
- Projected Completion Date: 2024
- Architect: Tatiana Bilbao Estudio, Uribe Schwarzkopf
- Total Square Meters: 47000 m2
- Number of Units: 277 apartments
- Number of Towers: 9
- Communal Amenities:
- Pool
- Paddle Tennis court
- Kids zone
- Spa
- Gym
- Game zone
- Pet Park
- Meeting Room
- Party Room
- Multiple use room
- Green Squares
- Urban contributions:
- Public Transportation Station located over a hectare of the terrain which will be transfer to the Municipality of Quito (over 3 million investment)
- Rehabilitation of the Scenic Connector, a 140 lineal meters pedestrian path
- 2,667.50 m2 of public green areas
- 3600 m2 public boulevard

