Amsterdam, The Netherlands
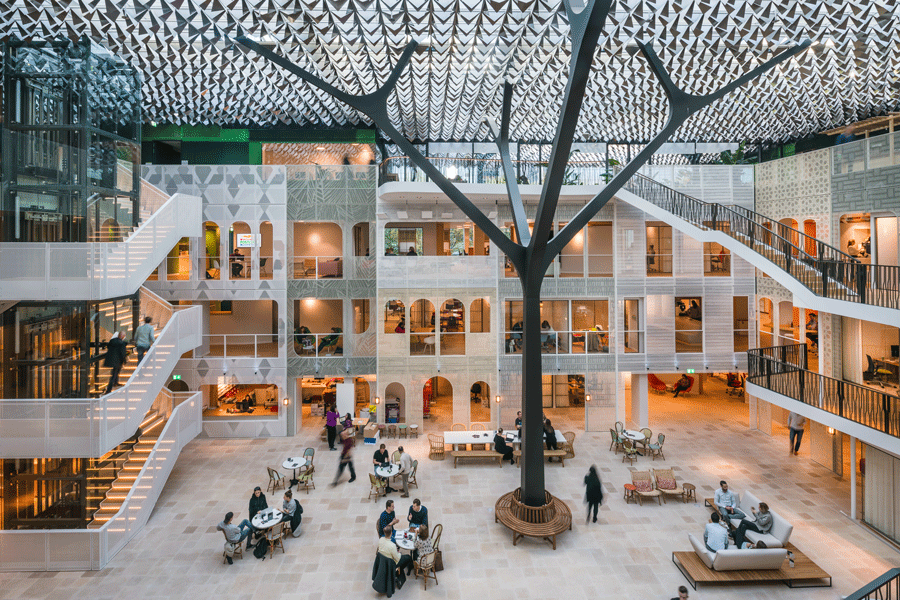
The following description is courtesy of Benthem Crouwel Architects.
An office like a home
The 600 employees of the Goede Doelen Loterijen had been scattered among different locations for years, and the client wanted to give them a collective home. This home needed to be a highly sustainable building, an important condition for this company that has sustainability as one of its core values. The social ambitions and idealism of the Goede Doelen Loterijen are now made visible in their office building – a transparent, accessible building that serves the employees as well as the neighborhood, and is a welcome addition to the nearby business district Amsterdam Zuidas.
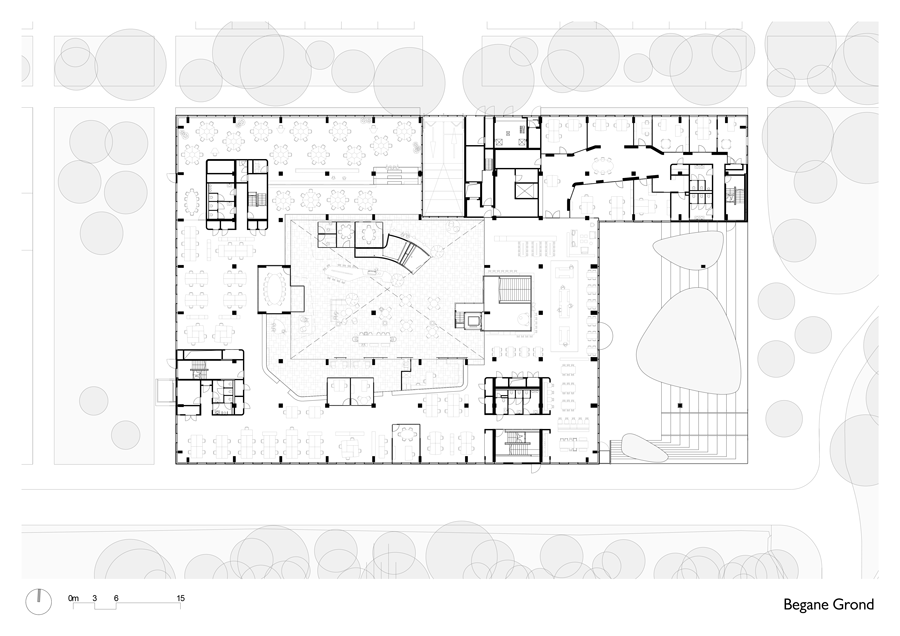
Together under one roof
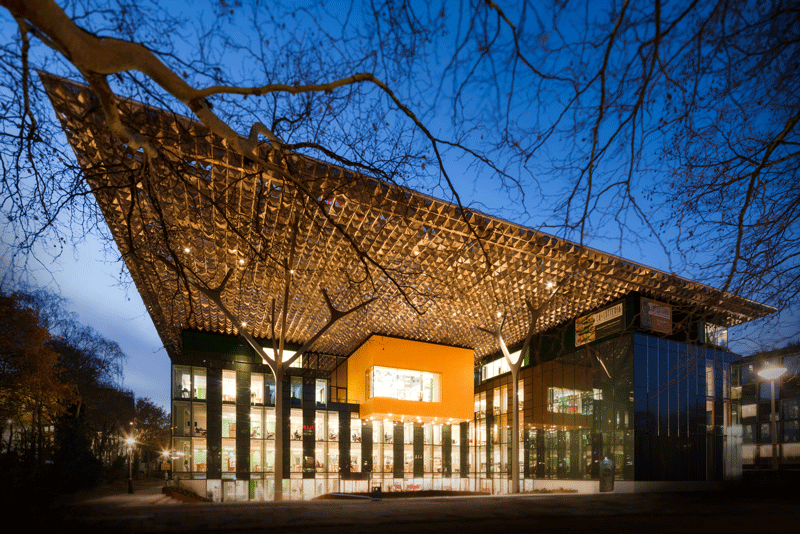
The Goede Doelen Loterijen employees were involved in the design from the very beginning. Everyone was invited to share their thoughts, and through this process a building emerged that fits the unique atmosphere and work practice of this organization like a glove. Inside, the airy and bright atrium is encircled by transparent, abstract panels that look like Mediterranean façades and balconies: translations of the drawings the employees made during workshops. Lead architect and partner Saartje van der Made: “We experienced a unique process of co-creation. A continuous dialogue with the client made it possible to map all their wishes, and eventually, through our expertise, we were able to make their dream come true.”
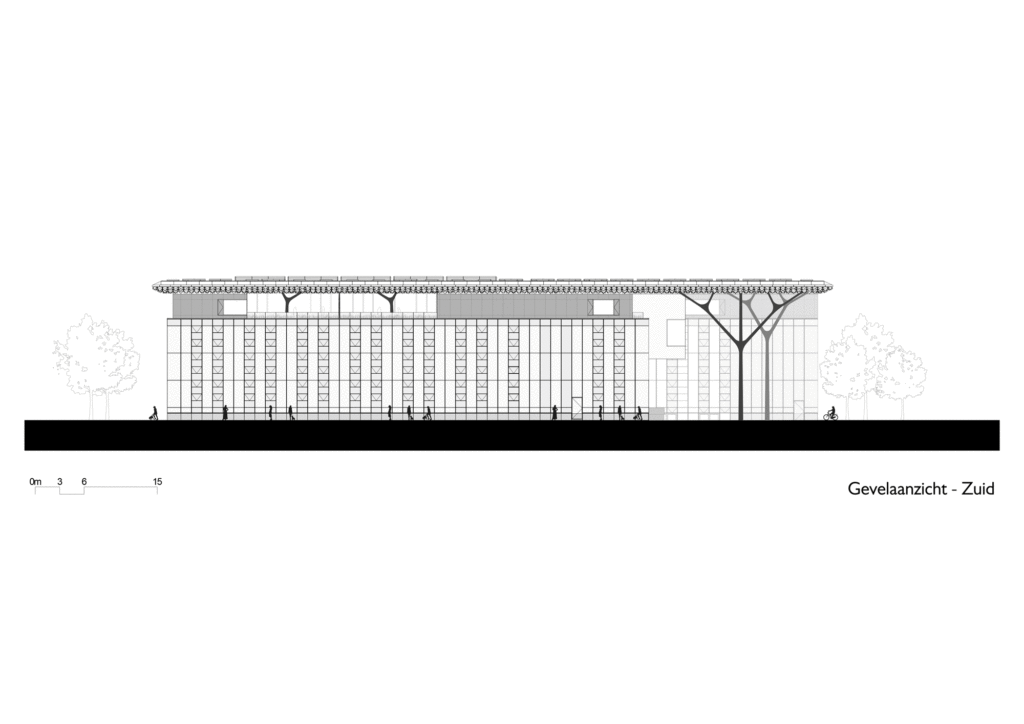
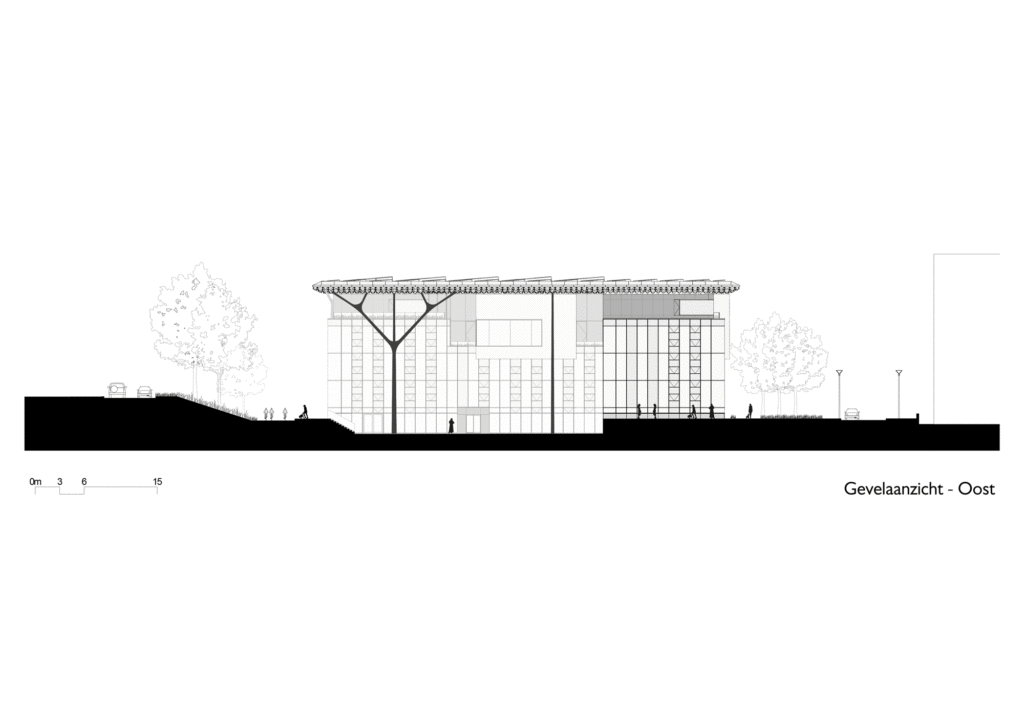
It was the employees’ wish to bring the green from the park at their old locations to the new office. To fulfill this wish a roof was created that is green in every possible way. It spans the existing volume, turning the old courtyard into a sunny Mediterranean square that functions as the vibrant heart of the building. The new layer between the top floor of the existing building and the new roof becomes a Green Zone with lots of plants and trees – both inside and outside, on the various roof gardens and balconies.
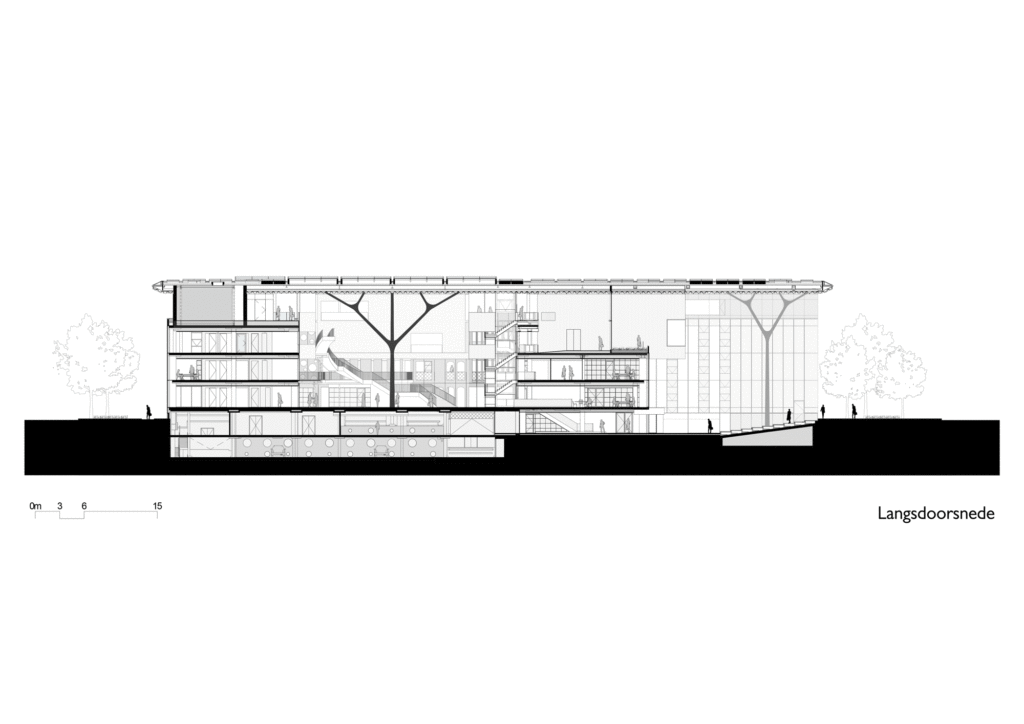
Slender, tree-shaped columns – three large ones and three smaller ones – support the roof. In this roof 6.800 leaves made of polished aluminum unfurl, creating a beautiful dappled effect on the walls and floors, reminiscent of an actual walk in the forest. Colors, light intensity and atmosphere change depending on where and when one walks through the building. The new roof acts like a grand gesture towards the surrounding area and is visible not only from the high-rises of the nearby business district but also (on eye level) from the houses in the neighborhood.
Pioneering in sustainability
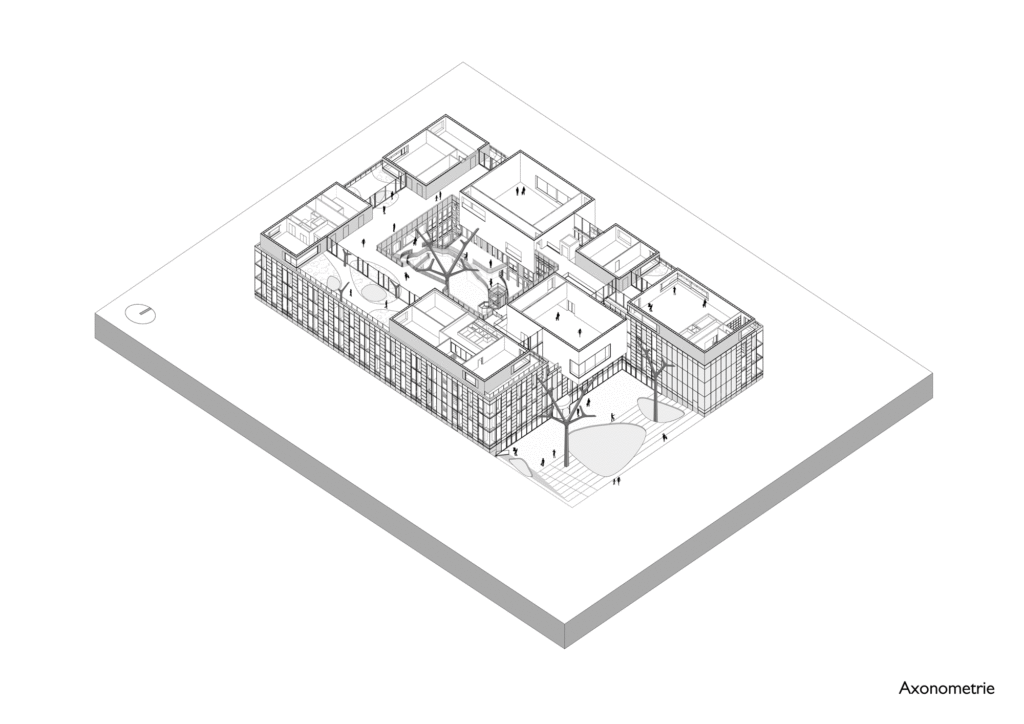
By choosing to renovate and expand an existing building instead of designing a new one, and by using the newest and most cutting edge sustainability techniques, the new housing for the Goede Doelen Loterijen became not just an energy neutral, but an energy positive building. In the spectacular roof, 949 solar panels provide energy. The roof also collects rainwater that is subsequently used to irrigate the roof gardens, and to supply the sprinkler and flushing systems with water. Materials from the demolished parts of the old building have been reused, and all newly used materials have been tested for sustainability and can be repurposed in the future if necessary. All these measures have rewarded the building with the BREEAM rating ‘Outstanding’, making it the most sustainable renovated building in the Netherlands. The final score was 92,61%, with 85 % being the minimal score to receive this rating.
A building for everyone
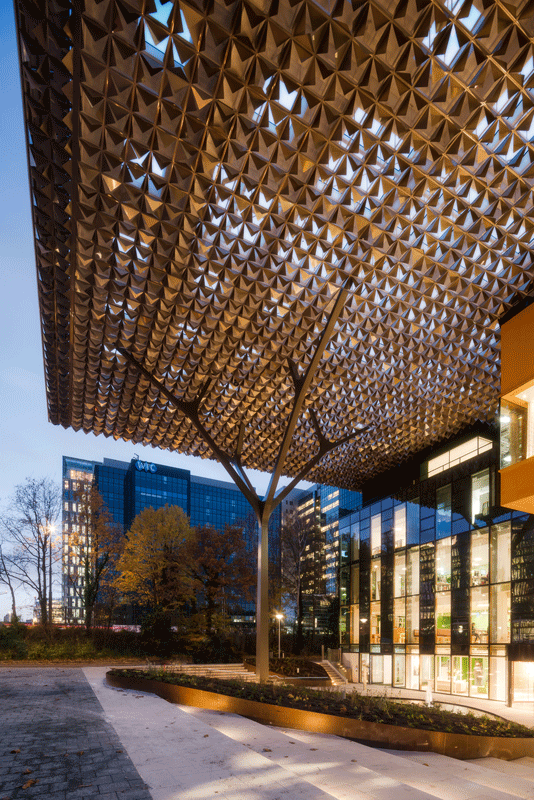
The office building has become a first-rate workspace for all employees, but it is also a building that opens itself up to the neighborhood. Behind the glass façade you see the members of the call-center at work, and the square with gardens at the entrance and the public restaurant welcome local residents. The building will also house a tv-studio for the popular daily shows ‘Koffietijd’ and ‘5 Uur Live’, and an auditorium that can be used by local schools.
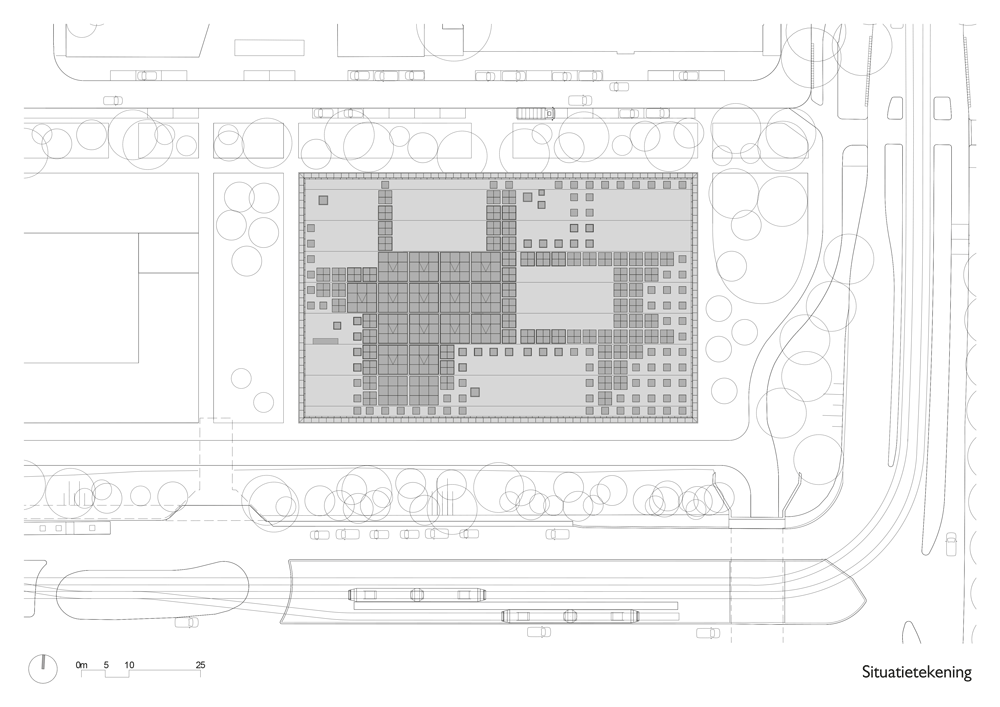
Thanks to the unique collaboration between Benthem Crouwel Architects, interior designers D/Dock and Yolanda Loudon, and the client and employees the dream of the Goede Doelen Loterijen became reality. They now have an energy positive office building that enables this organization to keep working towards their goal: making the world a better place.
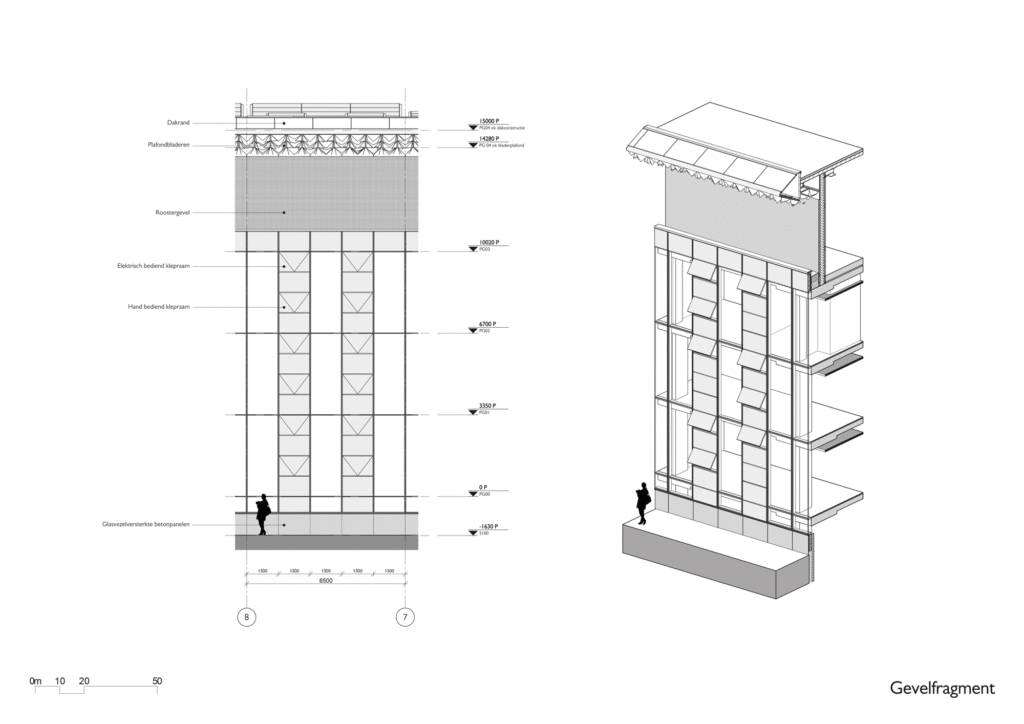
Project Details
Architect: Benthem Crouwel Architects.
Client: Goede Doelen Loterijen
Location: Beethovenstraat 200 1077 JZ Amsterdam
Gross Floor Area: 16.600 m2
Start Design: 2014
Start Construction: 2016
Opening Ceremony: 6 december 2018
Project Team:Saartje van der Made, Jan Benthem, Cees Zuidervaart, Gwendolyn Huisman, Alina Zaytseva, Volker Krenz, Daphne Tempelman, Jeroen Jonk, Klary Koopmans
In collaboration with Vandejong Creative Agency: Pjotr de Jong, Cyril van Sterkenburg, Lucie Pindat, Isabelle Bronzwaer
Engineer: Van Rossum raadgevende ingenieurs
Contractor: J.P. van Eesteren B. V.
Installations: Halmos Adviseurs
Interior Design: D/Dock Design Studio Amsterdam Yolanda Loudon
Photographer: Jannes Linders




