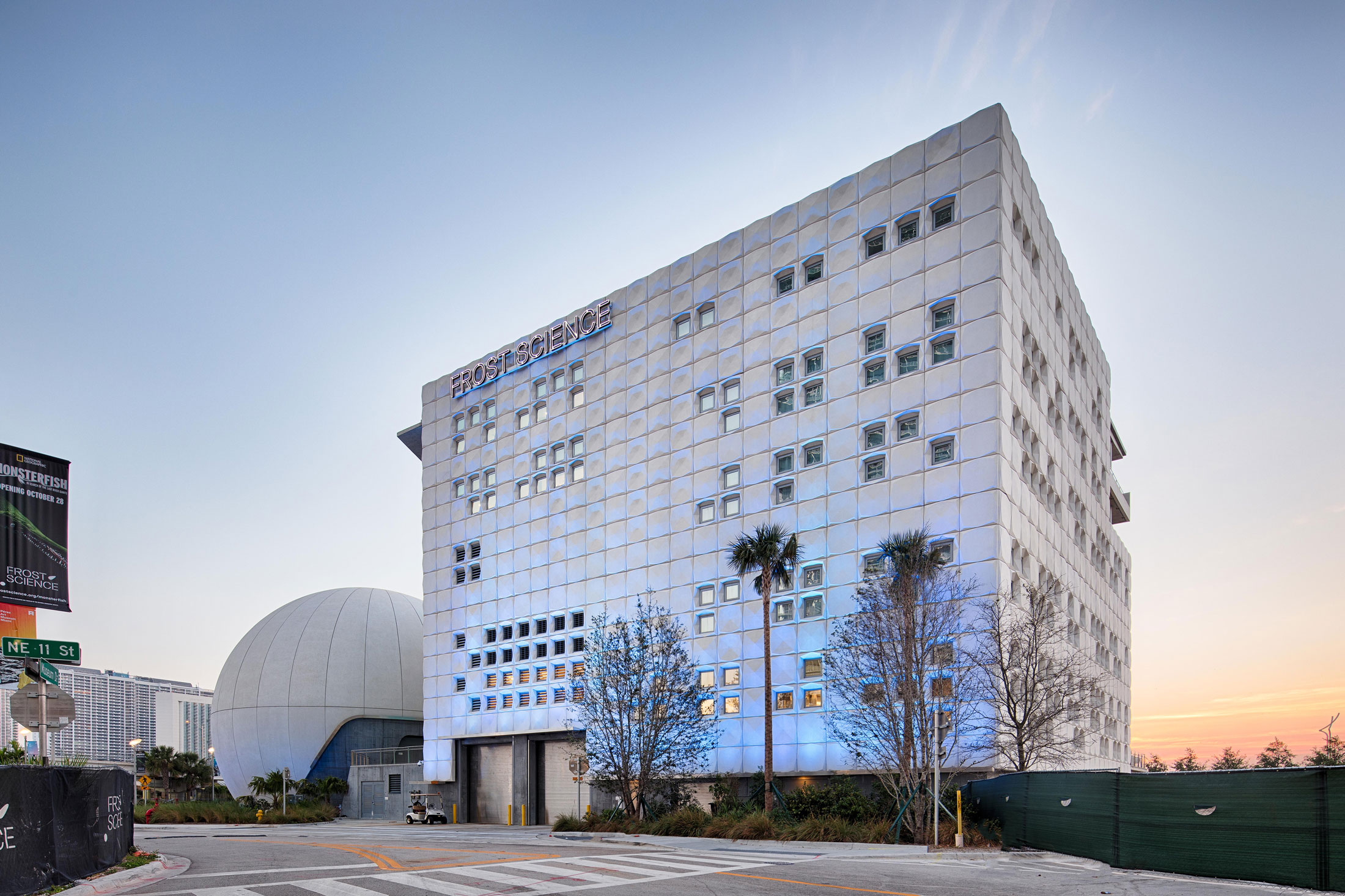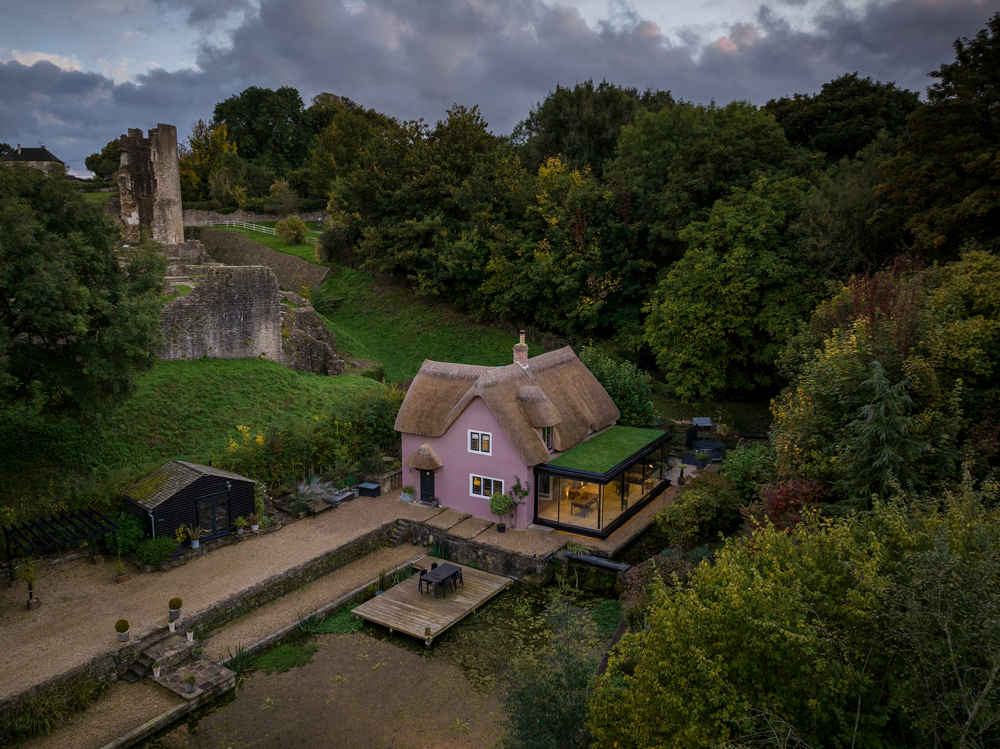
Watercress Cottage Extension
Architect: Greenaway Architecture
Location: Bath, England
Type: House
Year: 2022
Photographs: Ben Pipe Photography
The following description is courtesy of the architects. Watercress Cottage is a 15th century thatched cottage nestled beside the dramatic Farleigh Hungerford Castle near Bath. Whilst the existing building has many charms, the client found it dark, cramped, and detached from the spectacular views of the adjacent watercress pond and spring flowing alongside the solid north-west elevation, which itself made for an inherently cold house.
We worked with the client, Conservation Officer and project team to find holistic solutions of working with a Conservation Area, a historic monument and a listed building to create significant benefits.
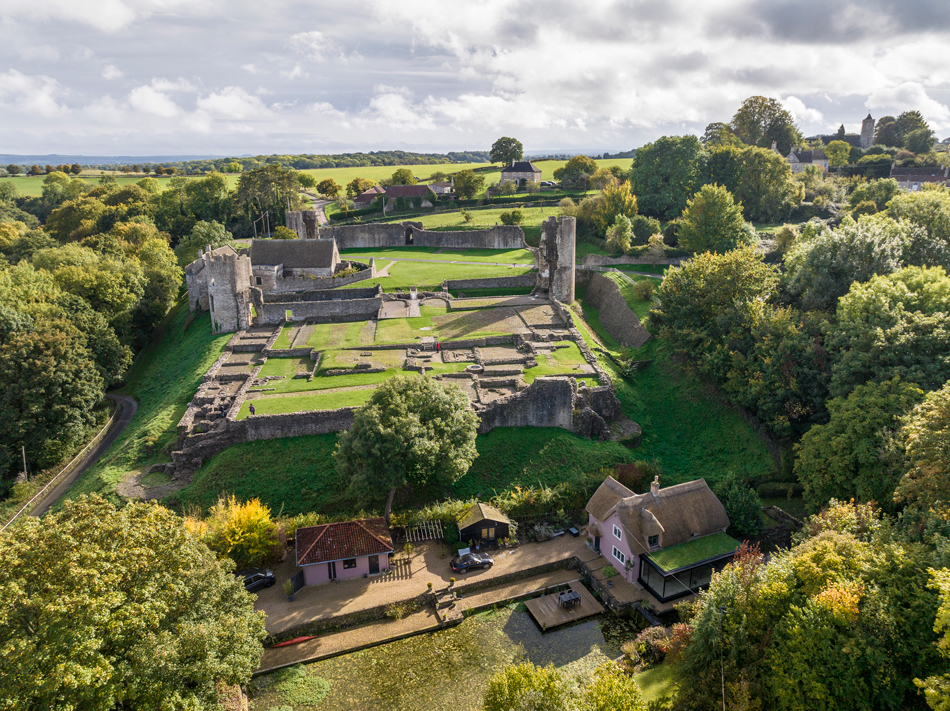
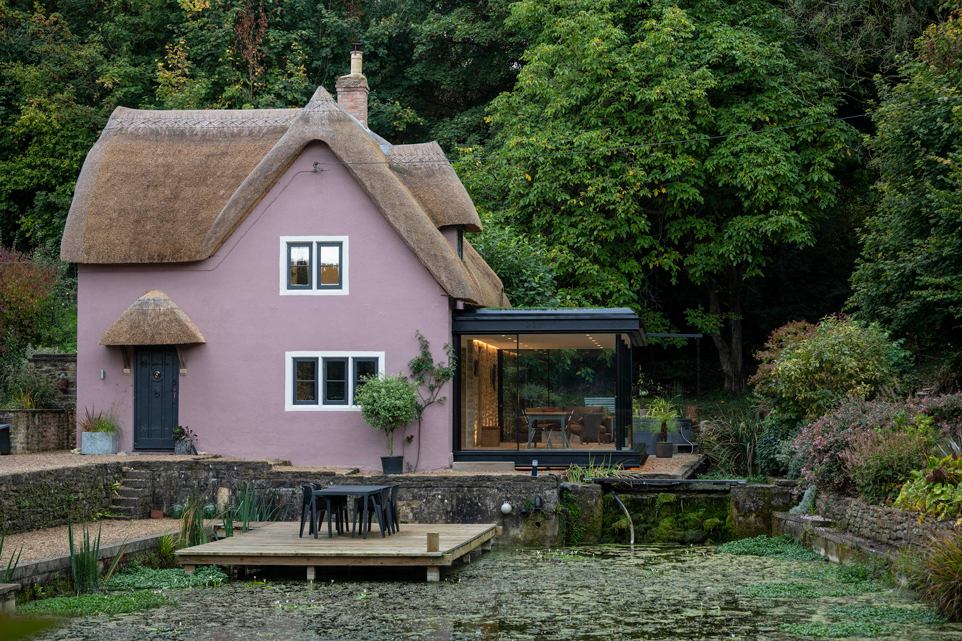

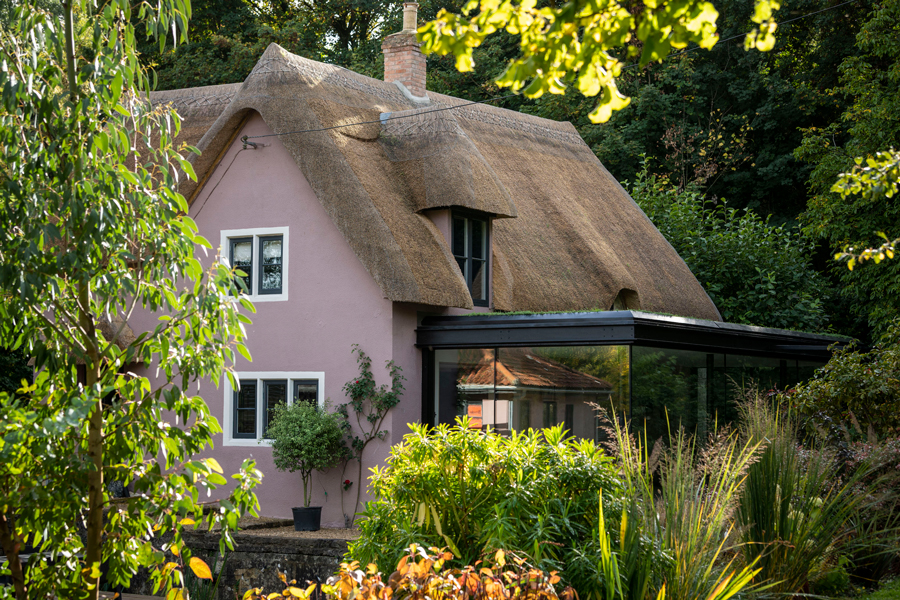
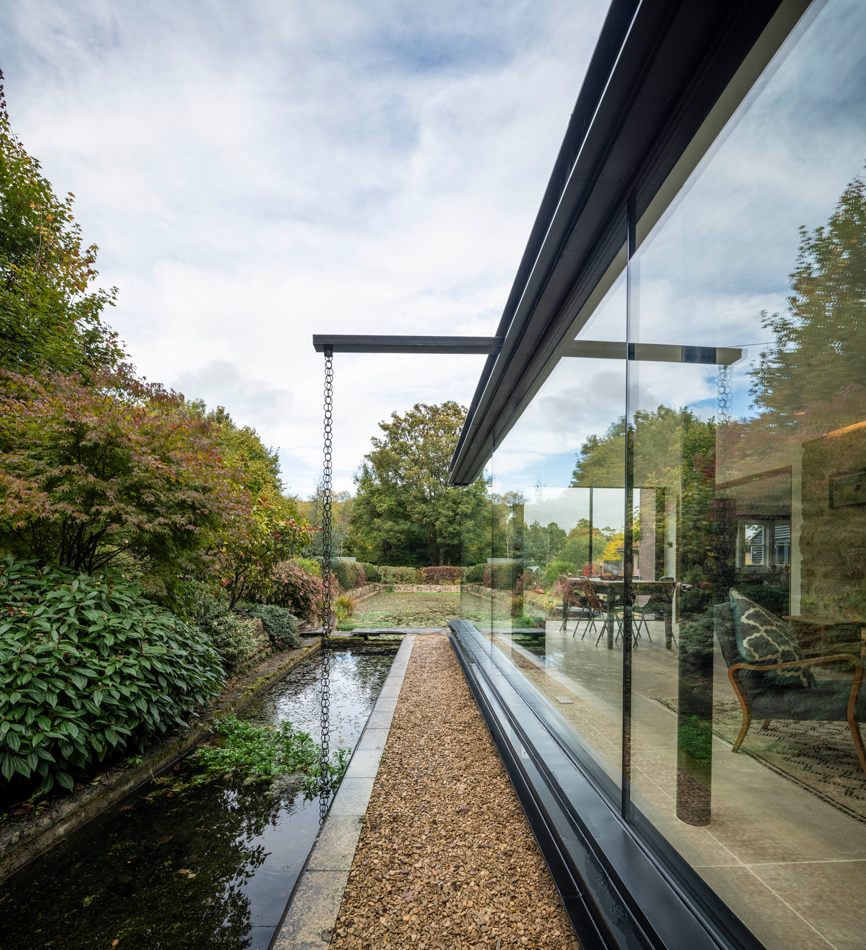
In response, a contemporary addition transforming the flow, views, light, functionality, warmth and the feeling of space throughout the ground floor is created by introducing large openings linking existing rooms with a 33m2 glazed pavilion to the cottage’s north-west flank. This striking addition which appears to float just above the ground, compliments the historic building in both its purposeful difference in materiality and detail.
The once cold solid stone north-west wall is now encapsulated by the warm and dry pavilion, significantly reducing thermal losses. A sedum roof helps insulate, manage rainwater and complement the biodiverse surroundings.
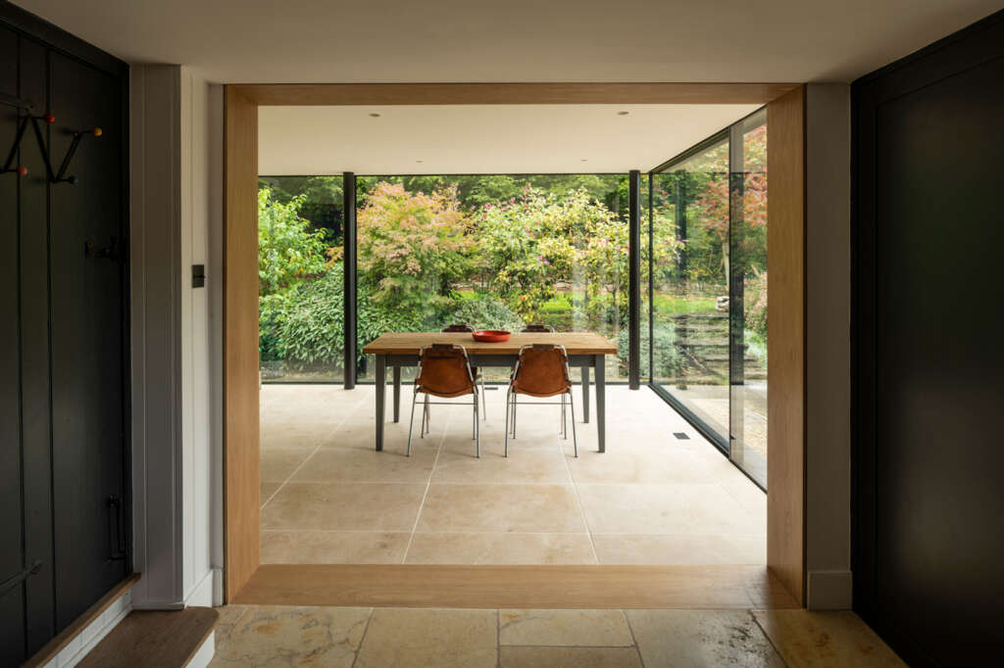
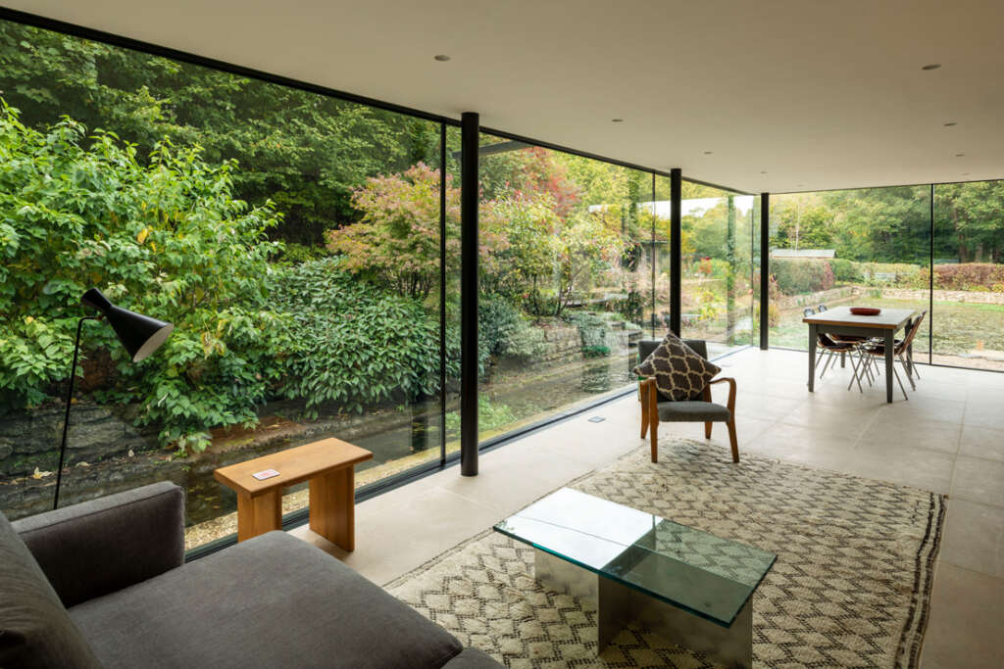
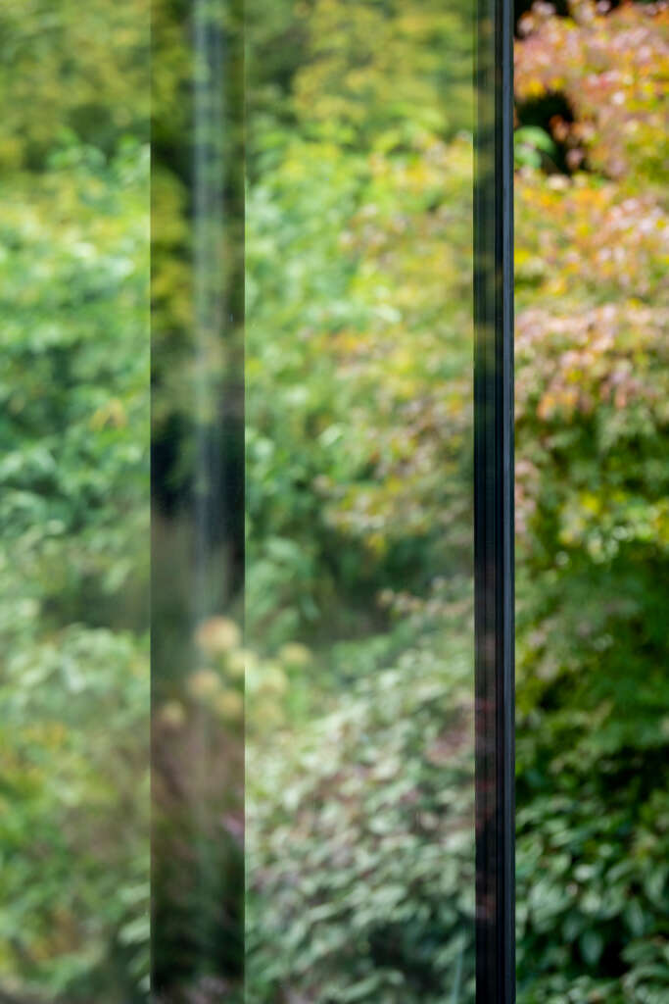
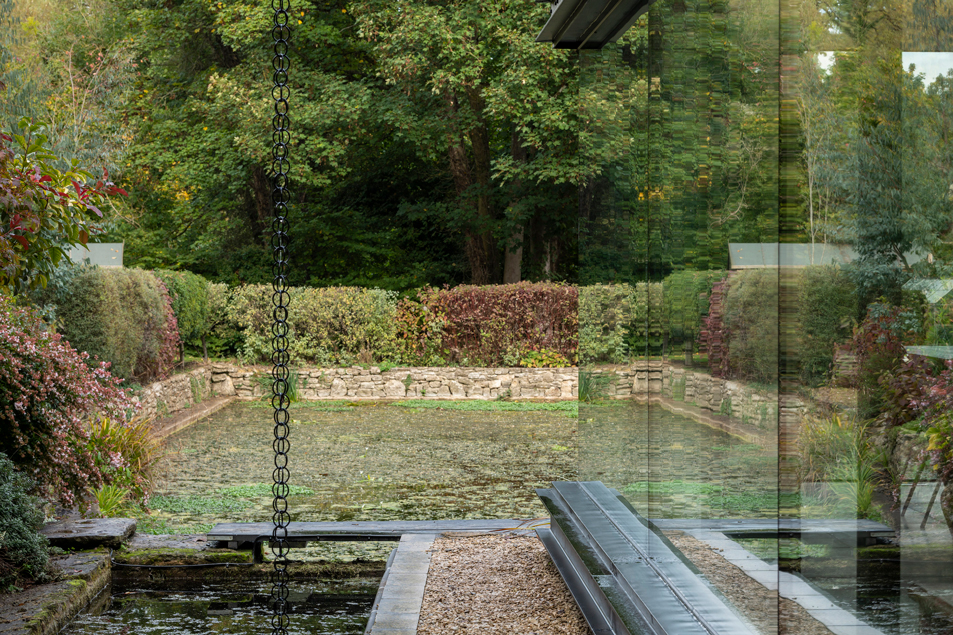
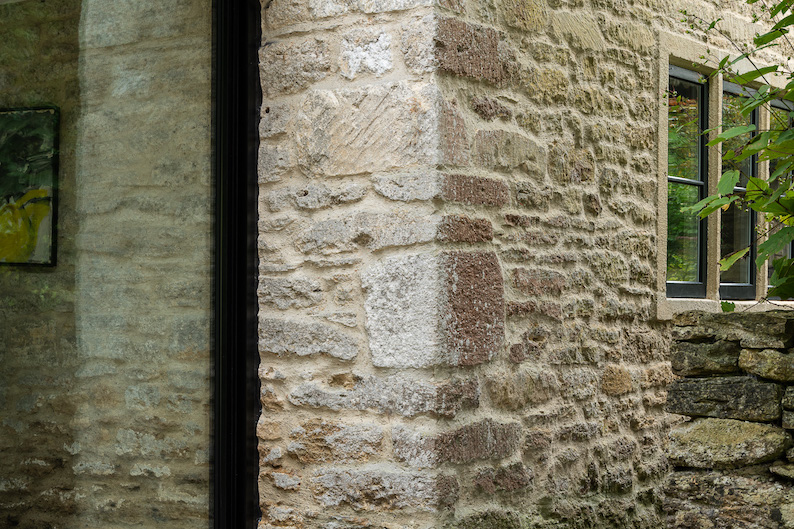
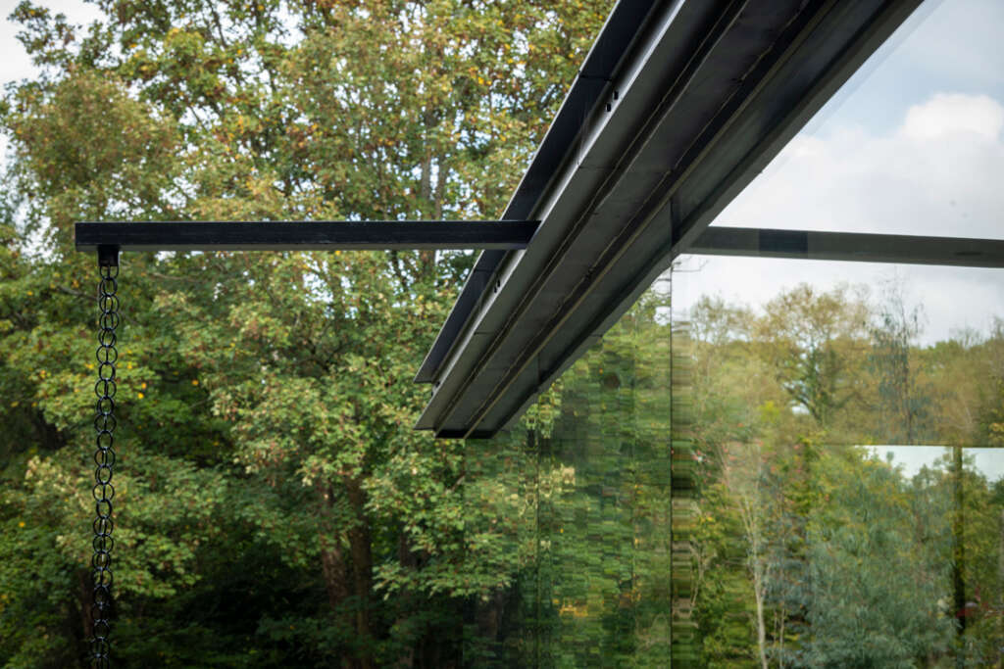
With ultra-thin frames and glass-to-glass corners, the pavilion is designed to maintain legibility in allowing a clear reading of the original cottage’s form and evolutionary development. The transparency maintains views through the existing space whilst the gleaming surface reflects the surrounding landscape and the movement of the water.
The design is recognisably of our age whilst being subservient to the existing building through being: lower, narrower and lighter. The project is both bold enough to demonstrate the commitment to quality and modernity and modest enough to sit happily in the setting, acknowledging that successful developments come about through both a difference from, and a respect for, their surroundings.
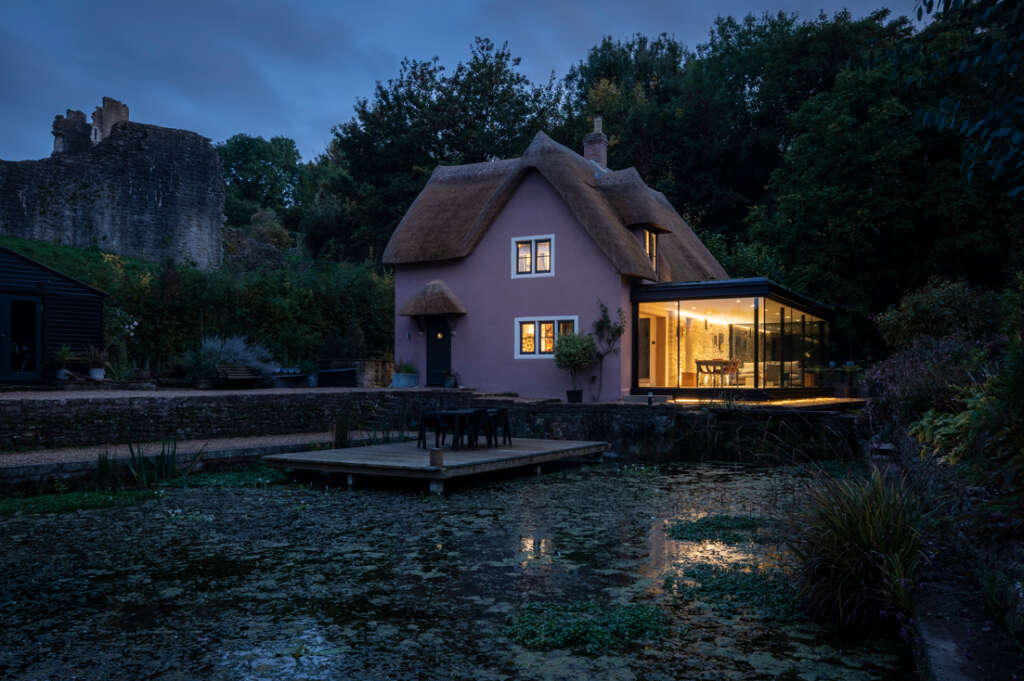
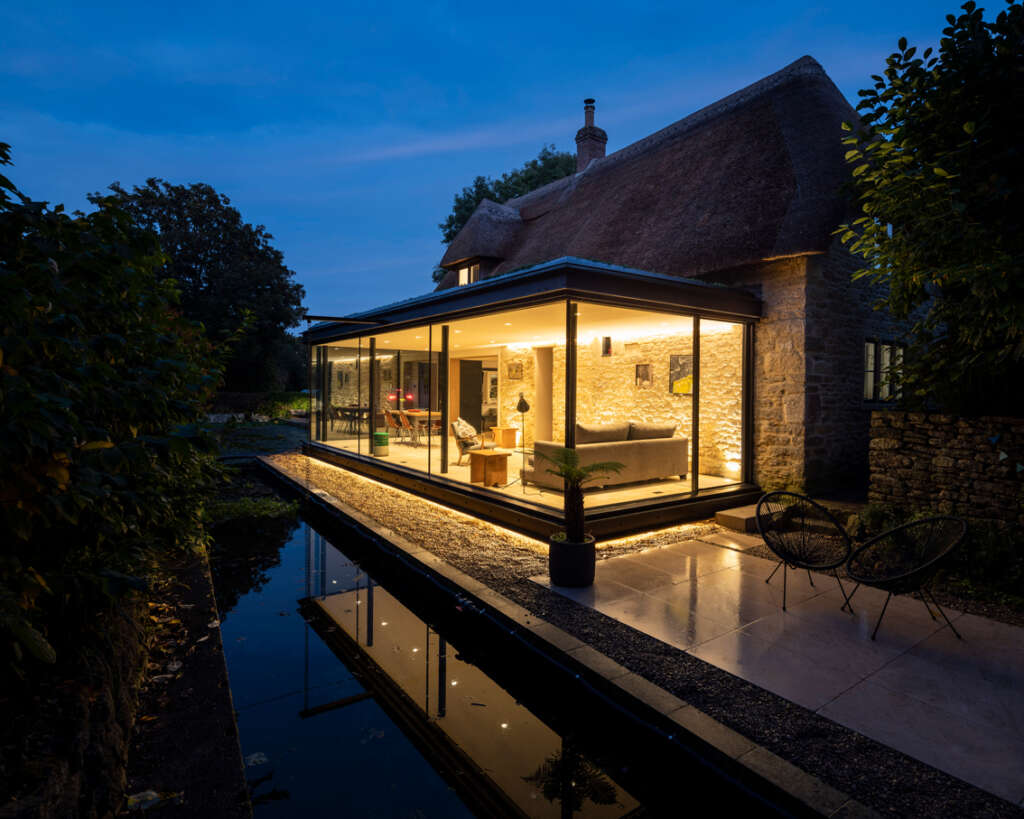
Project Credits
Photos: Ben pipe Photography


