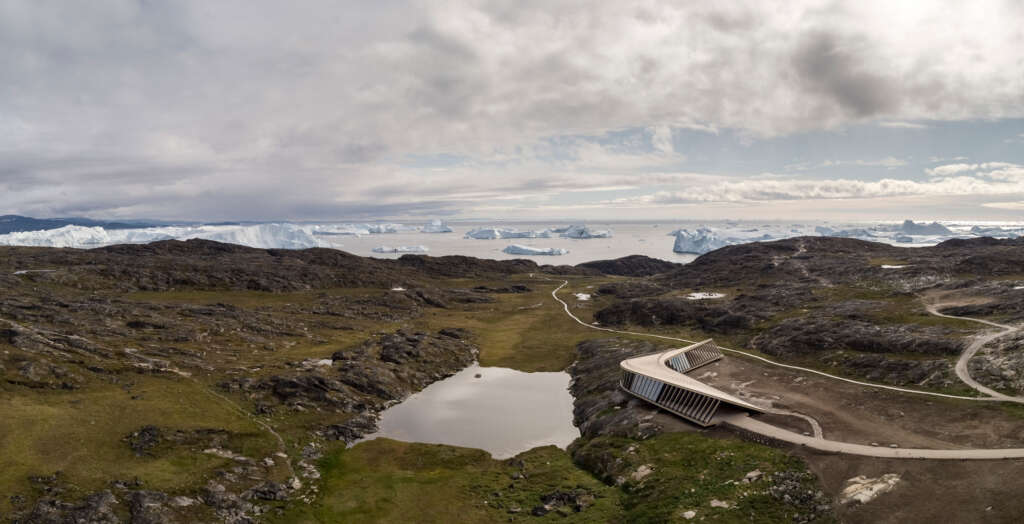
As part of our ongoing review of 2021, today we’re looking at the Top 10 Lookouts from around the world. Sometimes temporary and often permanent, lookouts more than any other form of architecture connect us with the world around us. They offer compelling views to stunning backdrops and expose us to the raw truths and elements of nature far beyond what you would experience in a normal building. For me, the best lookouts are the ones that use materials from the place around it and with a stunning prefabricated structure in the ice fjords of Greenland to an accessible stage on the rocks of Newfoundland, its clear that our future is wooden! So sit back, relax and enjoy 10 of the most breathtaking and sustainable lookouts from around the world.
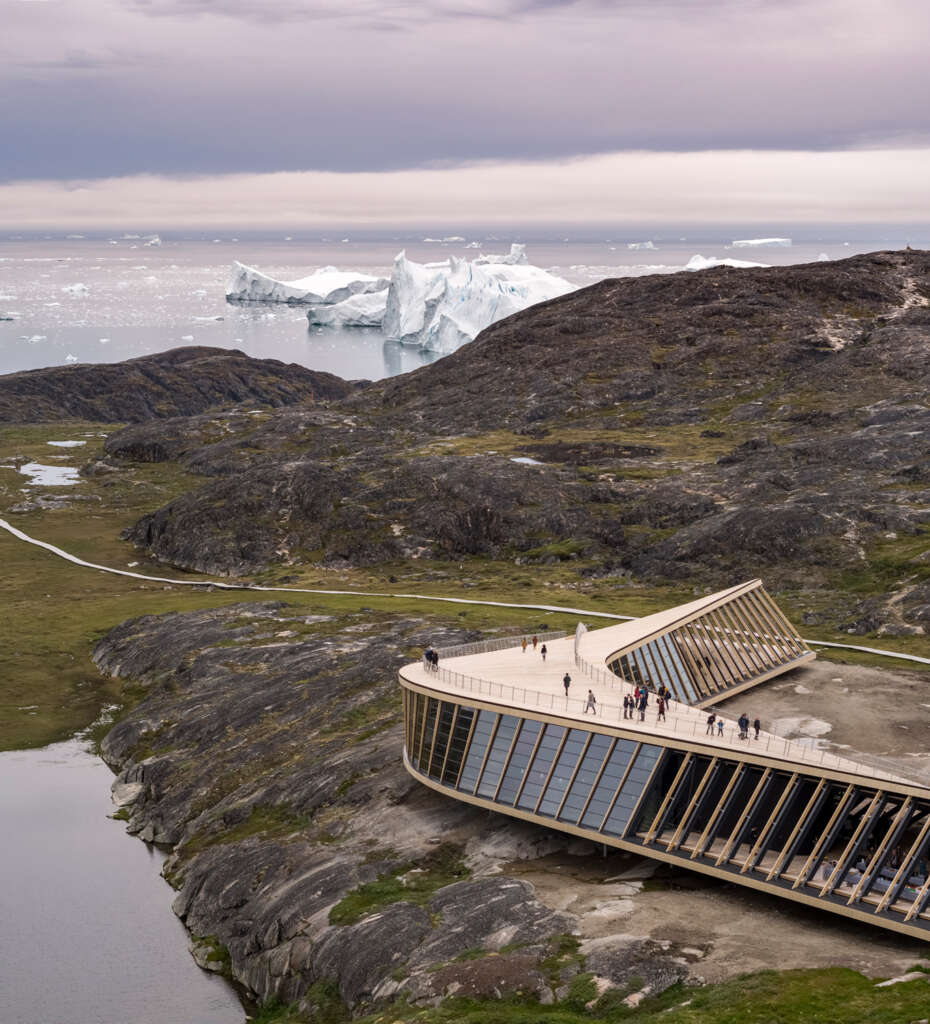
Ilulissat Icefjord Centre by Dorte Mandrup
Location: Kangia Icefjord, Greenland
In the harsh yet beautiful Arctic landscape surrounded by snow and ice, Dorte Mandrup has designed Ilulissat Icefjord Centre on the edge of the UNESCO-protected Greenland wilderness. Overlooking the Kangia Icefjord on the west coast of Greenland, 250 km north of the Arctic Circle, the building blends effortlessly into the landscape and offers a unique vantage point from which to experience the astonishing Icefjord and understand the dramatic consequences of climate change on this remarkable landscape.
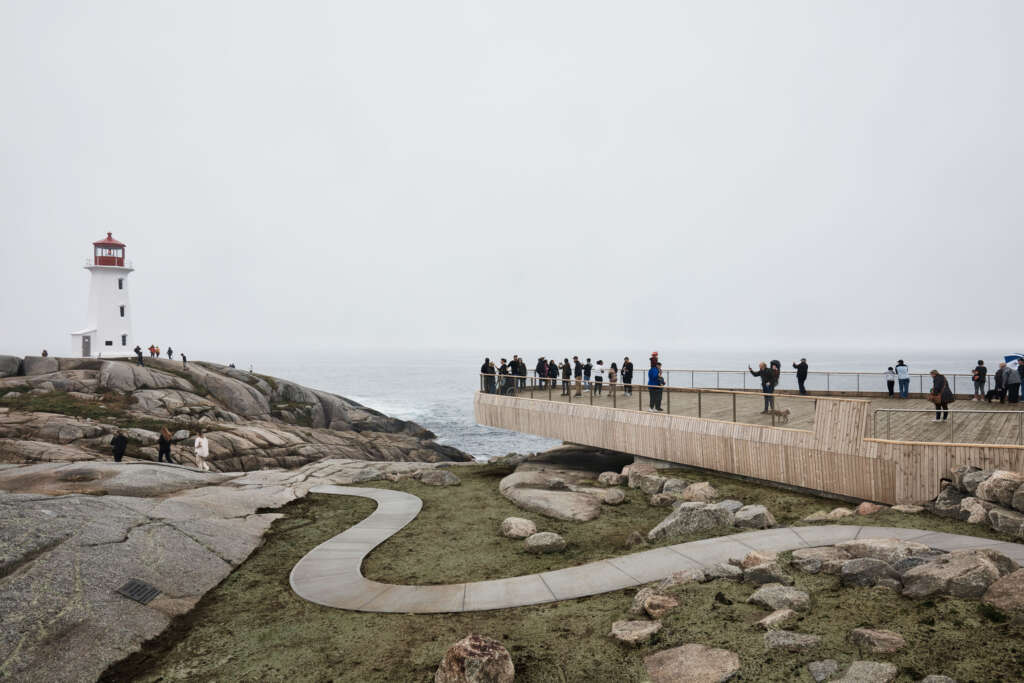
Peggy’s Cove Infrastructure Improvement Strategy by Omar Gandhi
Location: Peggy’s Cove, Nova Scotia, Canada
Respect is the underlying theme driving the design for the infrastructure improvement strategy at Peggy’s Cove. Respect for the forces of nature on the barren landscape. Respect for the local families and character of their village. Respect for the balance between a manufactured and natural landscape. And finally, respect for those of all abilities to share in the atmosphere and spirit that is embedded in the iconic Canadian landmark that is Peggy’s Cove.
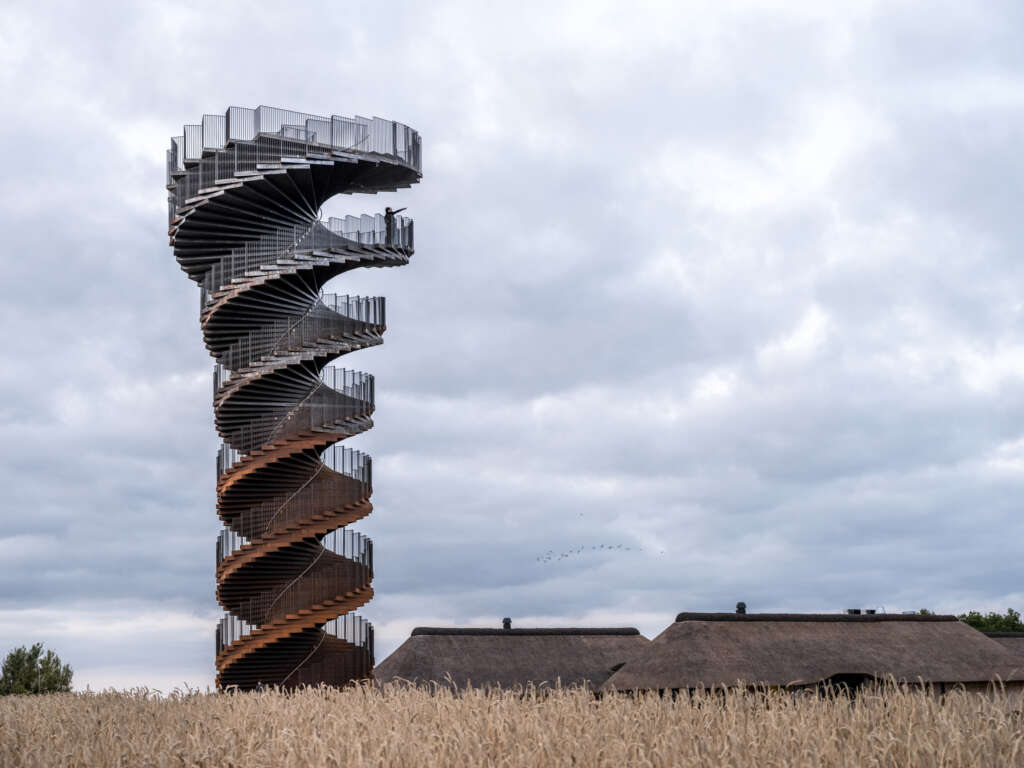
Marsk Tower by BIG – Bjarke Ingels Group
Location: Hjemsted, Denmark
The 25-meter-high Marsk Tower – translated as “Marsh Tower” due to its location in the marshlands of Denmark’s popular National Park, Wadden Sea – offers expansive views of the natural environment. Appearing as a sculptural art object rising out of the landscape, Marsk Tower will function as an observation lookout that facilitates community as a key tourist landmark. A wheelchair-accessible tower, an elevator located in the core of the tower provides access via the ground level ramp. The tower’s simple design, defined by Corten steel materiality, exudes a natural aesthetic that blends with the surrounding environment while simultaneously becoming a new, visible destination in Denmark.
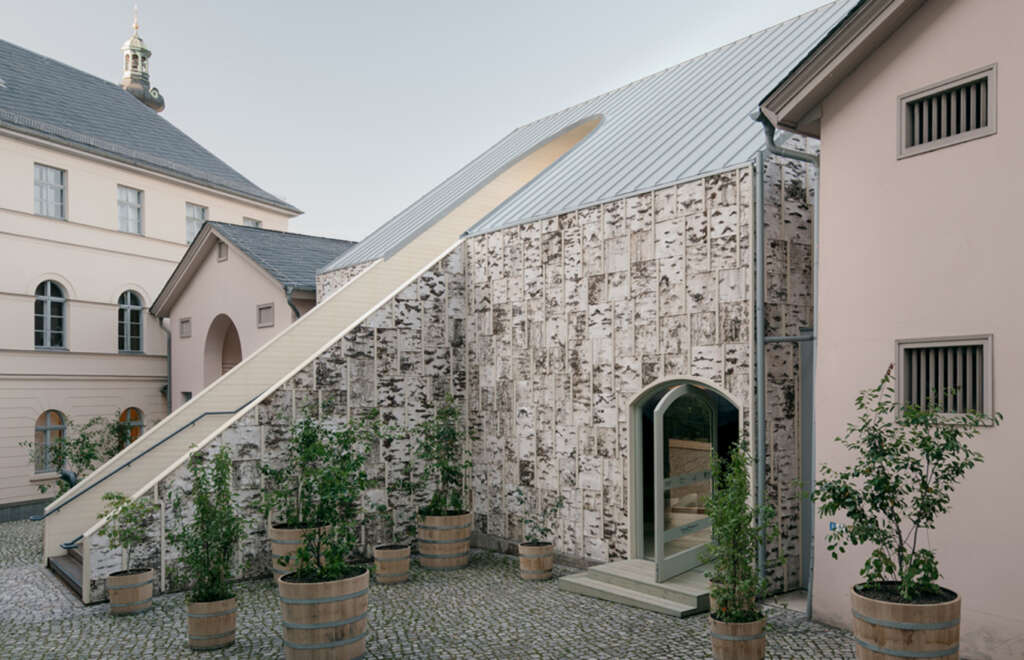
Experience Portal by Helga Blocksdorf
The building’s site is defined by Coudray’s wall, with its two gatehouses, the Red Palace, the Yellow Palace, the study centre of the Duchess Anna Amalia Library and the New Guard House extending an invitation to a guest performance behind, on and over the wall.
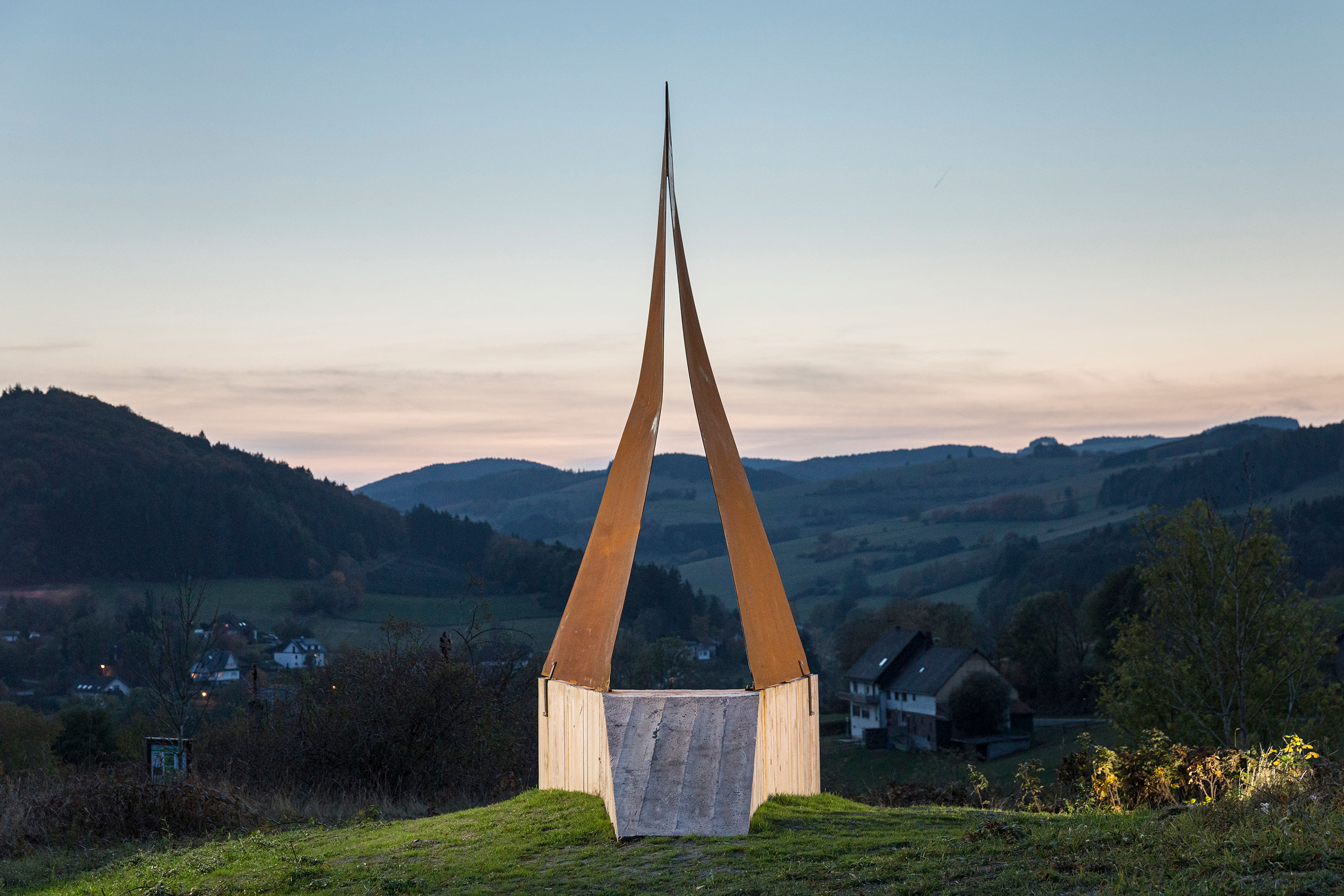
Sonnenklang by Christoph Hess Architects
Location: Referinghausen, Germany
On the hill dedicated to the annual Easter fire above Referinghausen thrones the Open Mind Place Sonnenklang. The tent-shaped roof over a wooden lounger captures the light rays from the evening sun and the sounds of the surrounding. Here the visitor can relax and take in the landscape.
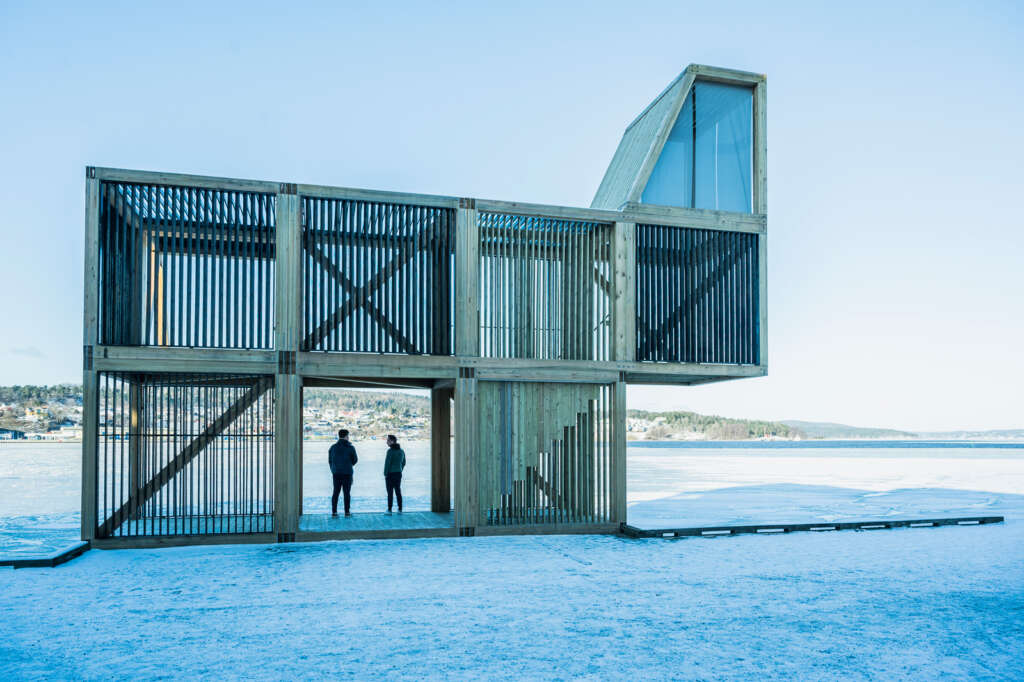
FLYT by Rintala Eggertsson Architects
Location: Moss, Norway
The bathing installations consist of two strucures; a) the diving tower with a lookout platform and a light installation, and b) the sauna both of which will be open to the public year-round. The installations have drawn inspiration from industrial structures in the area: cranes, chimneys, silos, gantries, etc that have defined the cultural landscape around Moss harbour for more than two centuries. Therefore, the solution was therefore to expose the loadbearing components and separate them from walls, floors, and ceilings in order to make them stand out as visually comprehensive to the public.
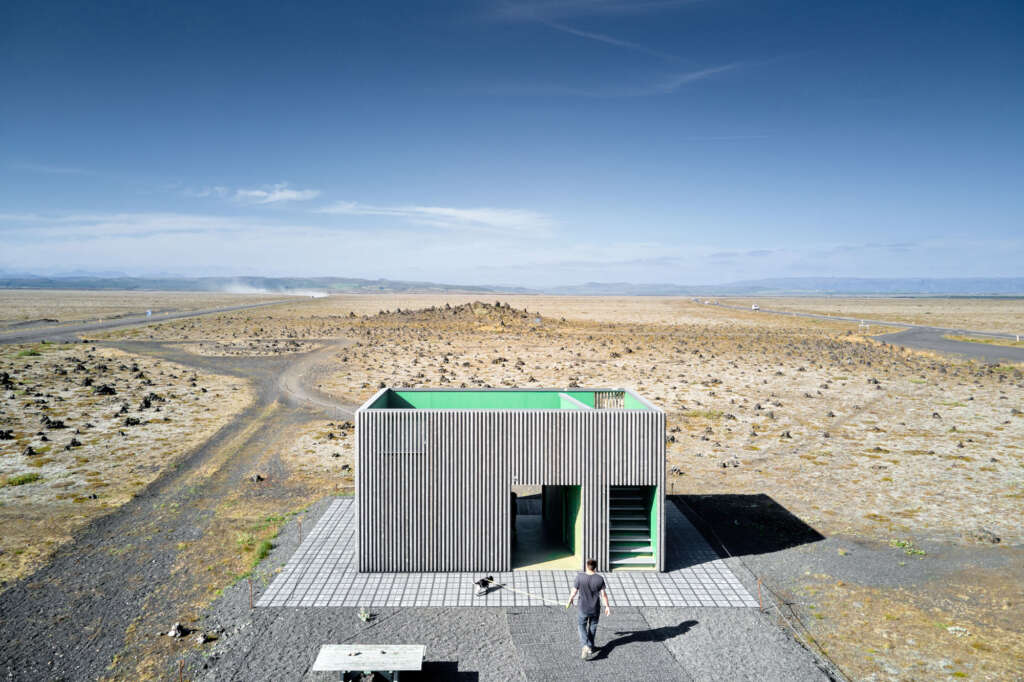
Laufskálavarða by Stass Architects
Location: Laufskálavarða, Iceland
This tiny rest stop and lookout is situated in a black sand desert in Iceland, half way between the two glaciers Mýrdalsjökul and Vatnajökull. This simple service house serves travellers, with lavatories, a washing machine, a dryer and a bike stand for repairs.
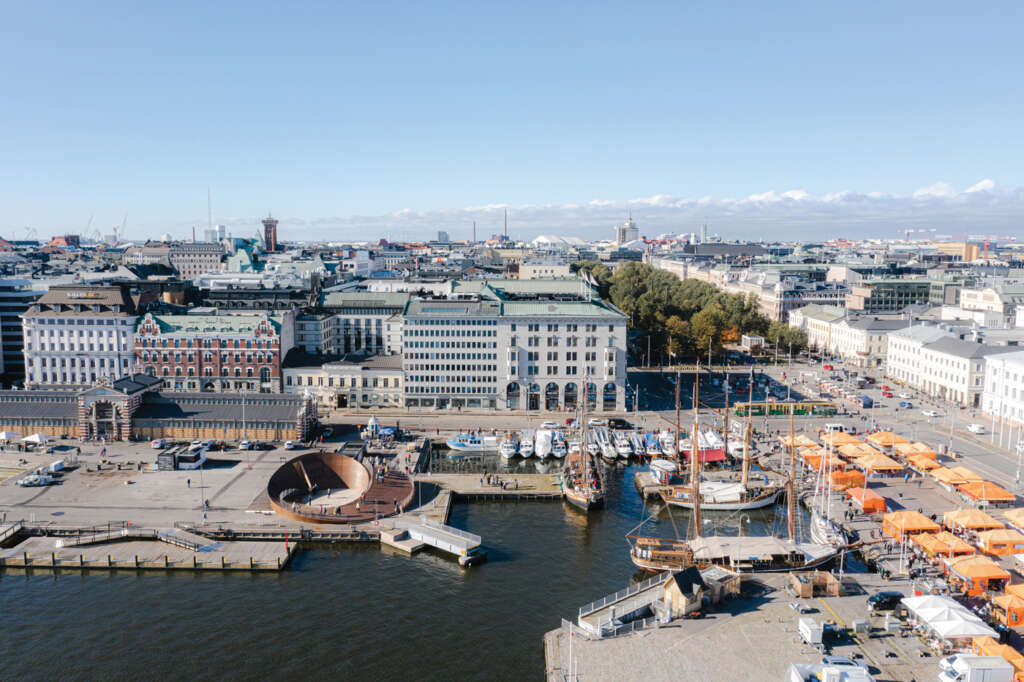
Helsinki Biennial Pavilion Verstas Architects
Accessible all year round, the pavilion provides a public open-air urban living room space where one can pause and enjoy the presence of the sea in the heart of the city. The Biennial Pavilion houses ticket sales and tourist information as well as ancillary spaces in a simple rectangular volume next to the pavilion. It provides a place for people to meet and to wait for the ferry. The pavilion is made of wood, a material traditionally used for buildings and boats in the archipelago. Over time, the wood will acquire a patina. As a local material, it will sustain the seasonal changes in the harsh northern climate.
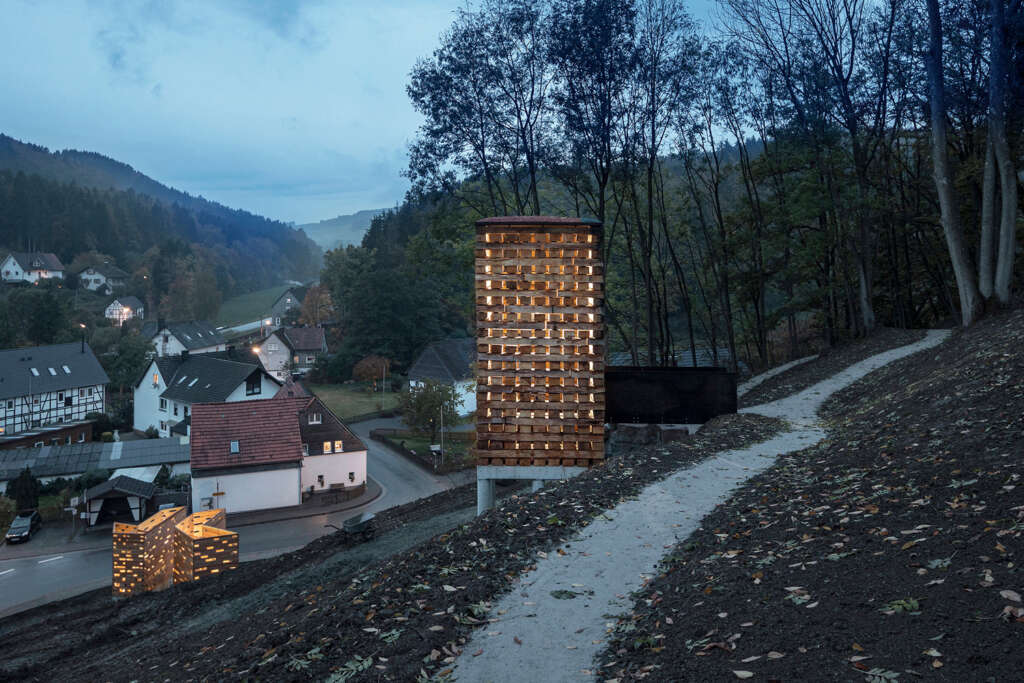
Unterholz and Oberholz by Christoph Hesse Architects
Location: Referinghausen, Germany
This installation is located on the multigenerational square of Referinghausen. In the lower part, seating possibilities for young and elderly have been cut out from two concrete cubes. During the manufacture, the villagers attached old windows, doors and memorabilia to the concrete formwork in order to leave a permanent imprint for future generations. The upper part is made out of wood, from which the half-timbered houses in the Sauerland were once built. On the one hand, it serves as a roof and on the other hand as a central luminous element for the dark hours.
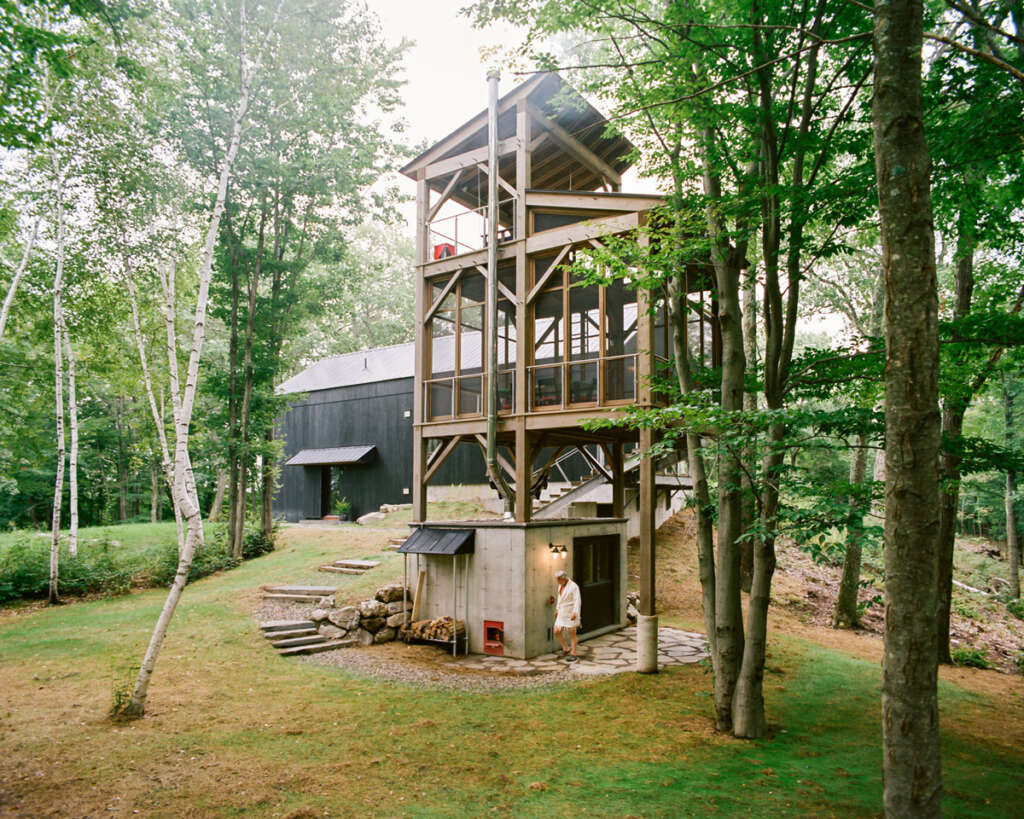
Fox Hall Sauna Tower by BarlisWedlick
Location: Ancram, USA
Fox Hall Sauna Tower is a 3-story, cedar tower with a sauna connected to an 1,800 sq. ft. main house that is Passive House certified. The tower is connected to the home through by a narrow bridge that forms a suspended ‘Y’ between the tower and the house, only touching the ground at the stair and connecting all elements to each other and to the landscape.




