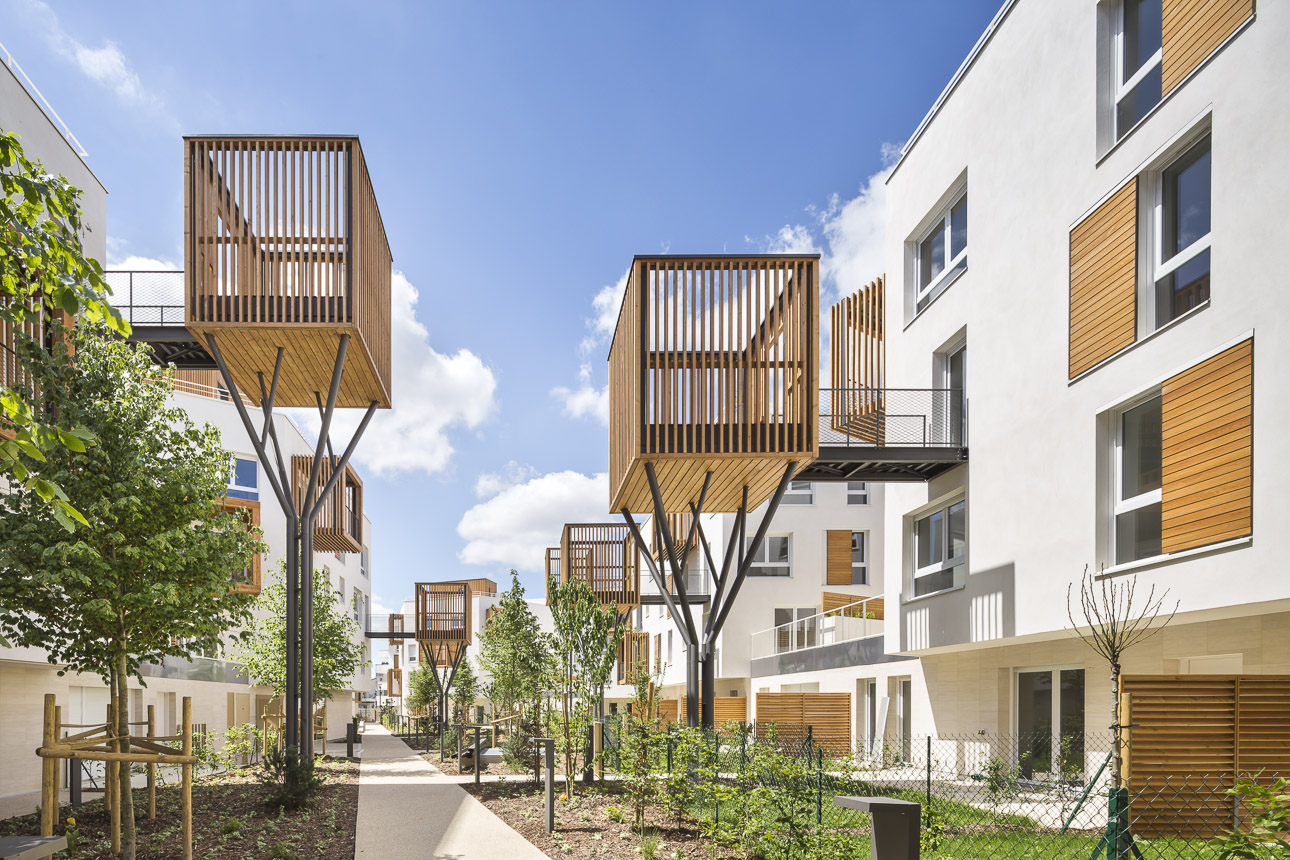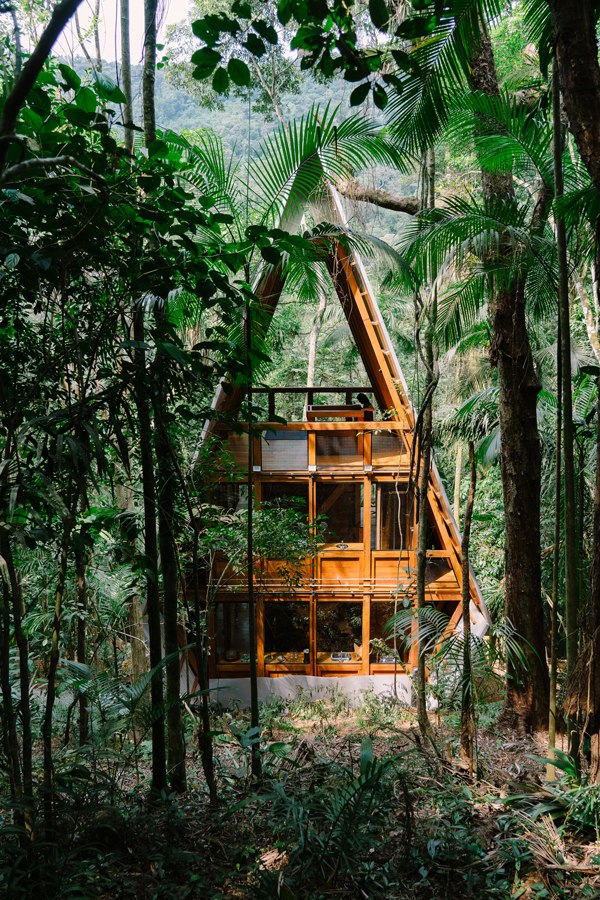
The following description is courtesy of Marko Brajovic.
Paraty, Brazil – A few years ago the monkeys that lived at the foot of Serra in Paraty disappeared. It was said that it was due to the yellow fever that supposedly spread among the primate families. I don’t know, we were very sad.
At the beginning of the 2020 pandemic, the day we started thinking about a house that is connected to the magnitude of the trees, there they appeared. A family of Capuchin Monkeys, a complete tribe! They came back, and taught us the way of why, where and how to design our project. Monkey House was inspired by the verticality of the forest, in the possibility of approaching the crests of the trees, in a gentle and subtle way, connecting with its countless inhabitants of the kingdom of flora and fauna.
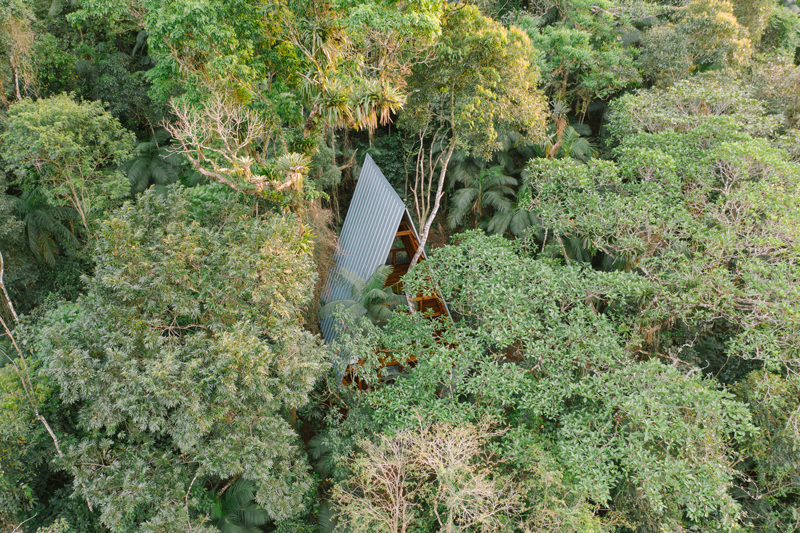
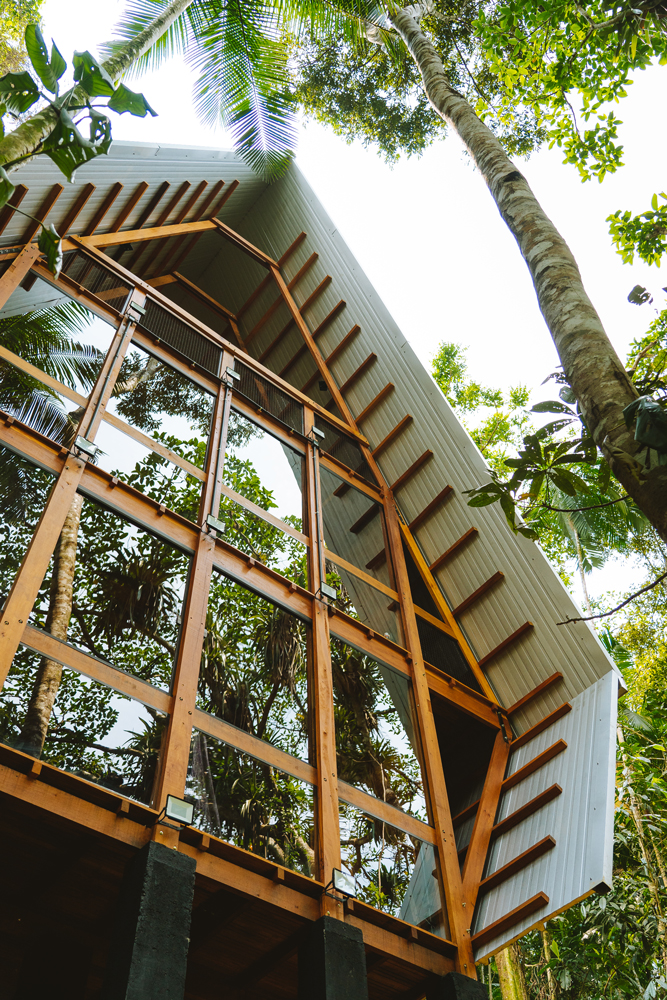
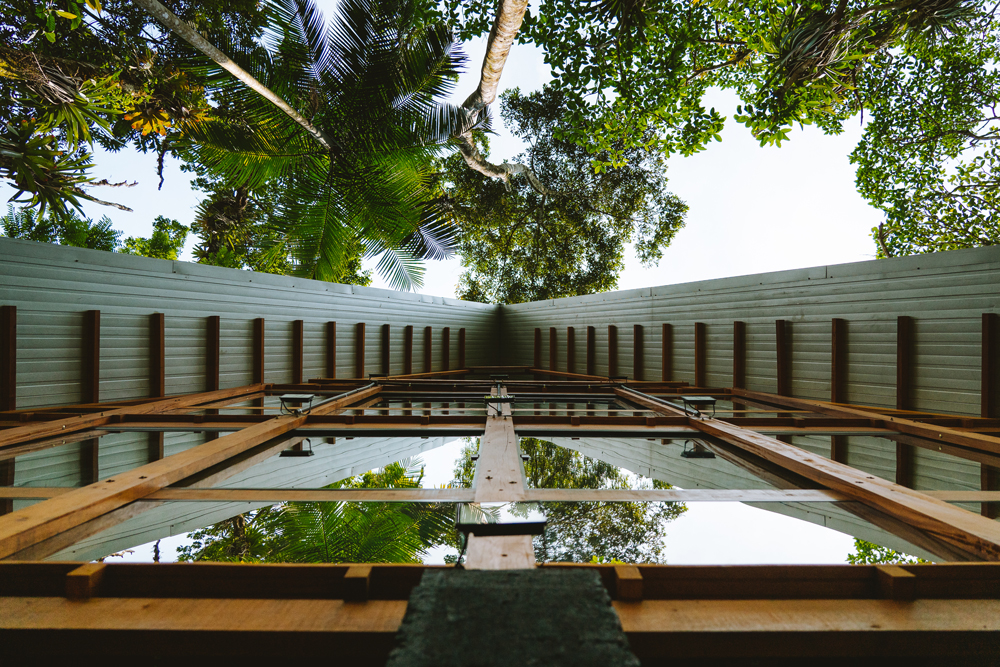
The Monkey House structure works synergistically between interlocking wooden components (all of the same profile), covered by galvalume skin and thermoacoustic insulation. The house was assembled in a secondary forest, installed between trees, occupying just 5m x 6m area, thus avoiding any interference in the native vegetation.
The forest perception is vertical. The horizon is inverted, following the flow of energy, matter and information of the growth of trees that lead us in the search for energy and sunlight. The best design solutions are already found in Nature. In order to design the support structure of the Monkey House, we were observing which plants were best adapted to the topography of the land and which strategies were adopted to allow stability in the vertical growth. The “Juçara” or “Içara” (Euterpe edulis) in Tupi, is an endemic palm of the Atlantic Forest which is structured through anchor roots, adapting itself to the sloping terrain and distributing the dynamic efforts over multiple vectors ensuring stability for the thin and very tall stem .
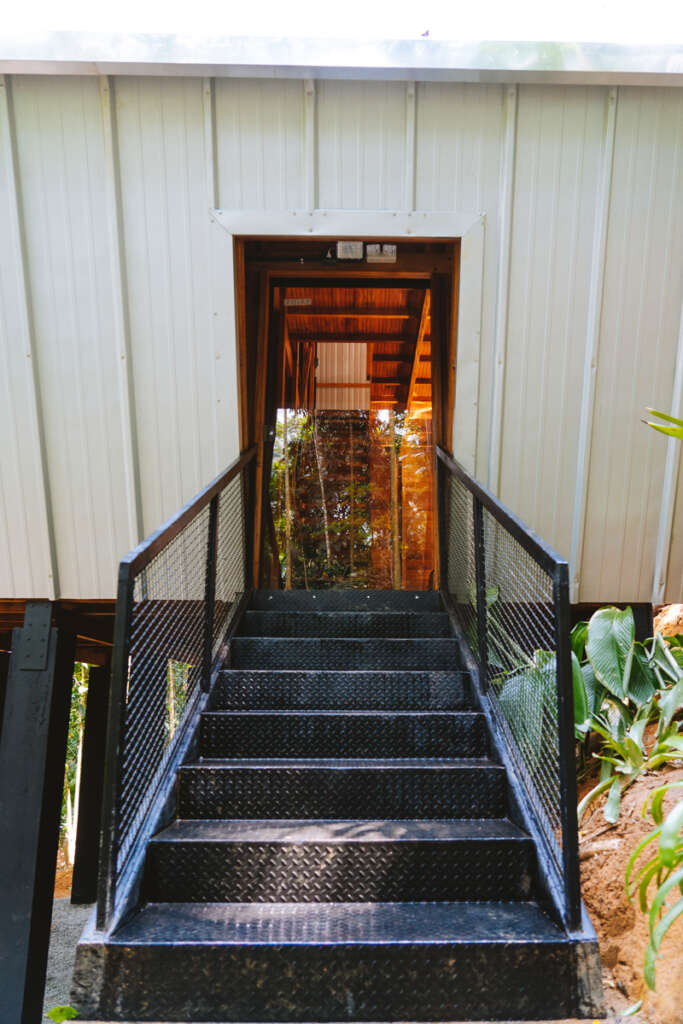
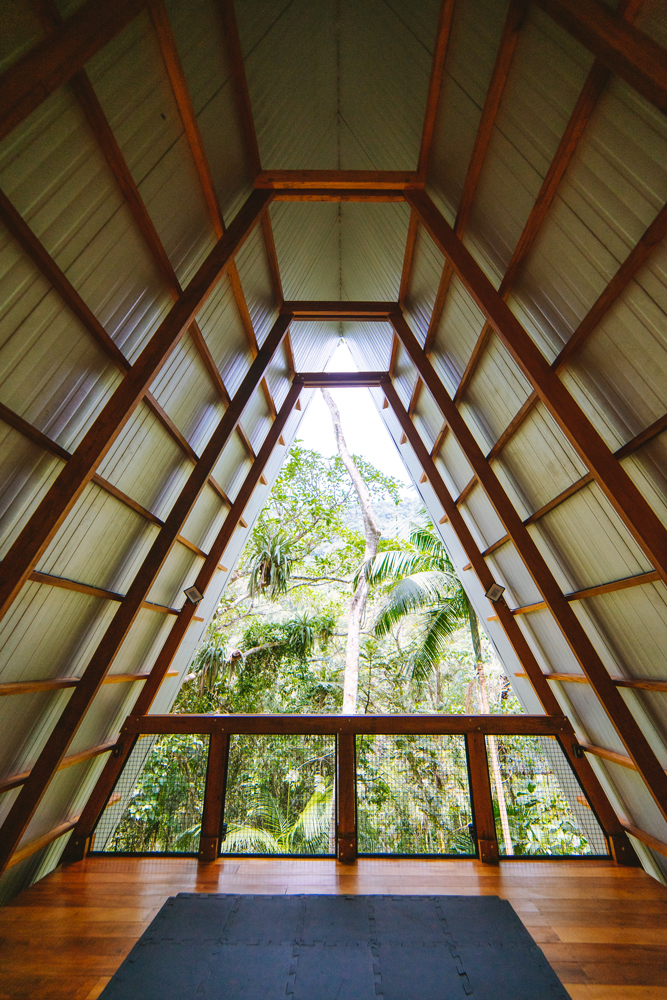
For the Monkey House project we implemented the same strategy, creating a series of thin and dense pillars, inspired by the adventist morphology of the roots of the Juçara palm, thus ensuring stability of the vertical construction.
The typology of Monkey House is a vertical house with two bedrooms that can be transformed into living rooms thanks to the kitchen and bathroom services being organized by independent flows. Two side terraces favor cross ventilation and a generous terrace on the top floor creates a multifunctional environment for physical activities, study and meditation. The compact house has 54m2 of internal area and another 32m2 of covered areas, providing a very strong connection with the natural context of the forest.
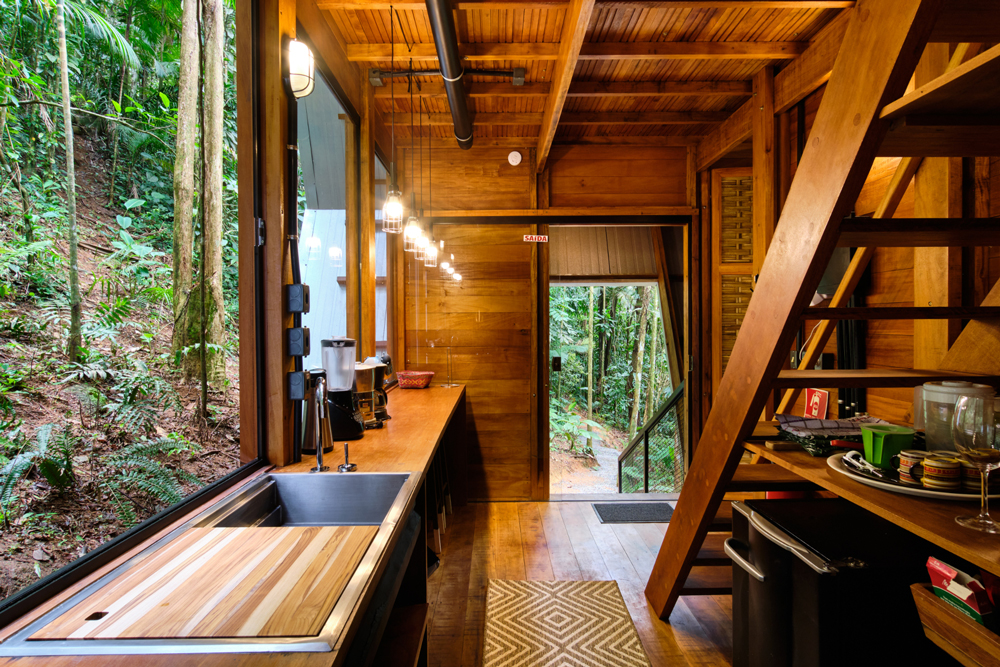
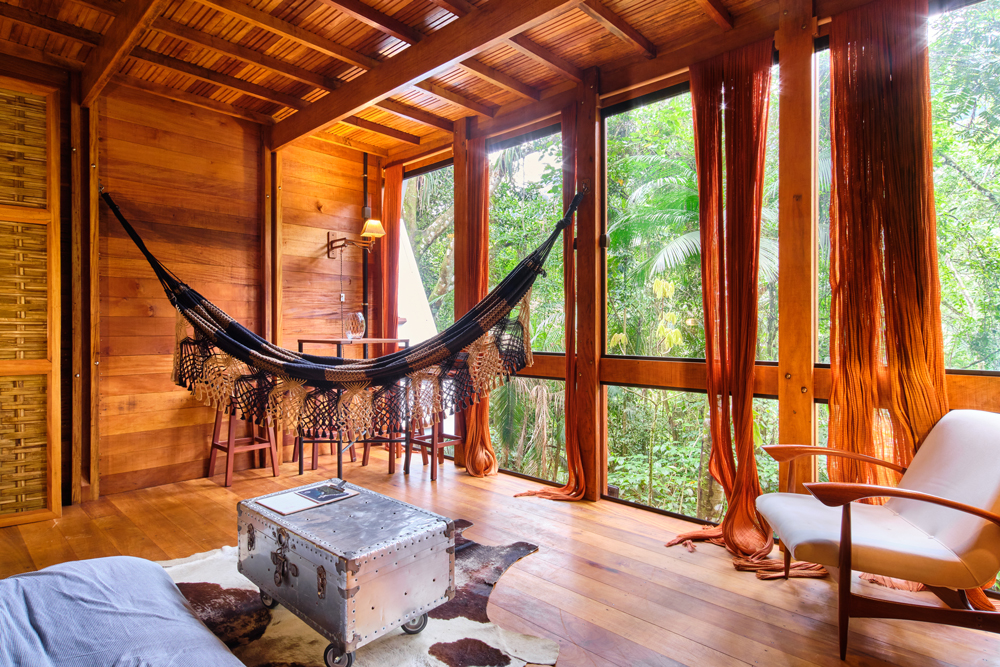
The interiors are designed using handmade bamboo production finishes, curtains made with fishing net from local communities, furniture combines Japanese design objects with indigenous Guarani handicrafts, and all metals are from Docol and Mekal’s professional and signed lines.
The landscaping project is simply the reforestation of the secondary forest where the house is located. The wild aesthetic surrounding the house was possible by driving the natural growth of the same endemic plants from the surroundings, thus reinforcing the experience of the house being immersed in an original natural context.
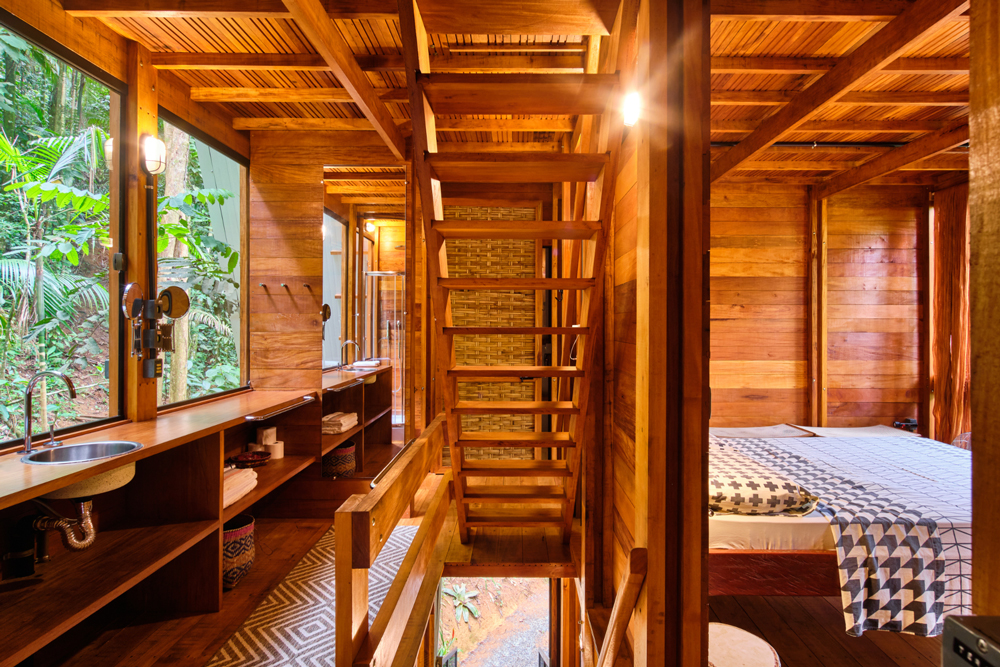
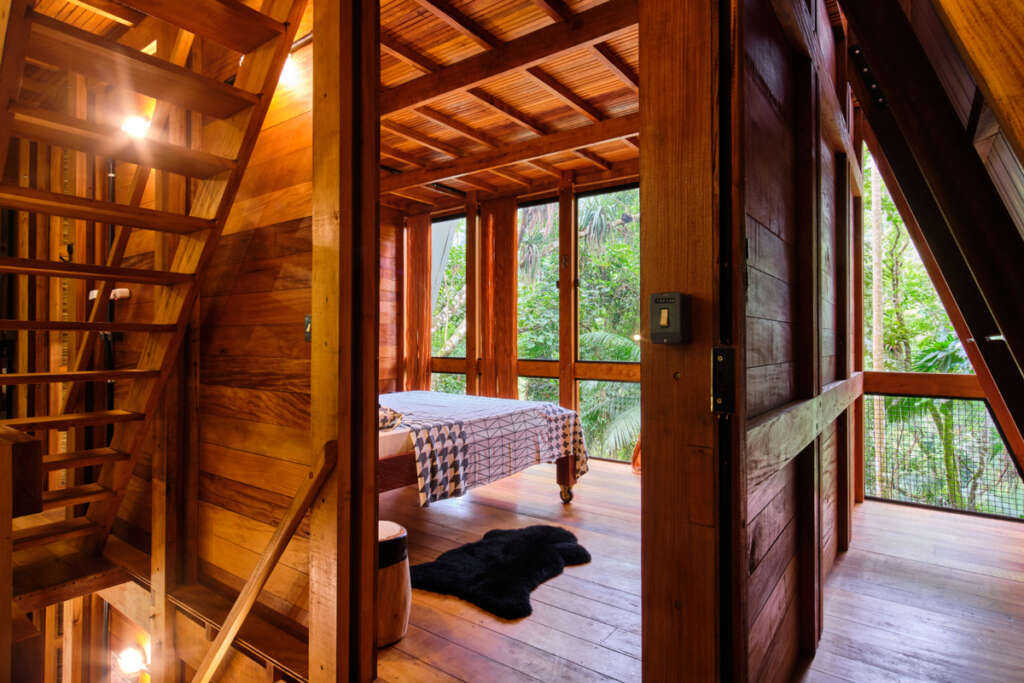
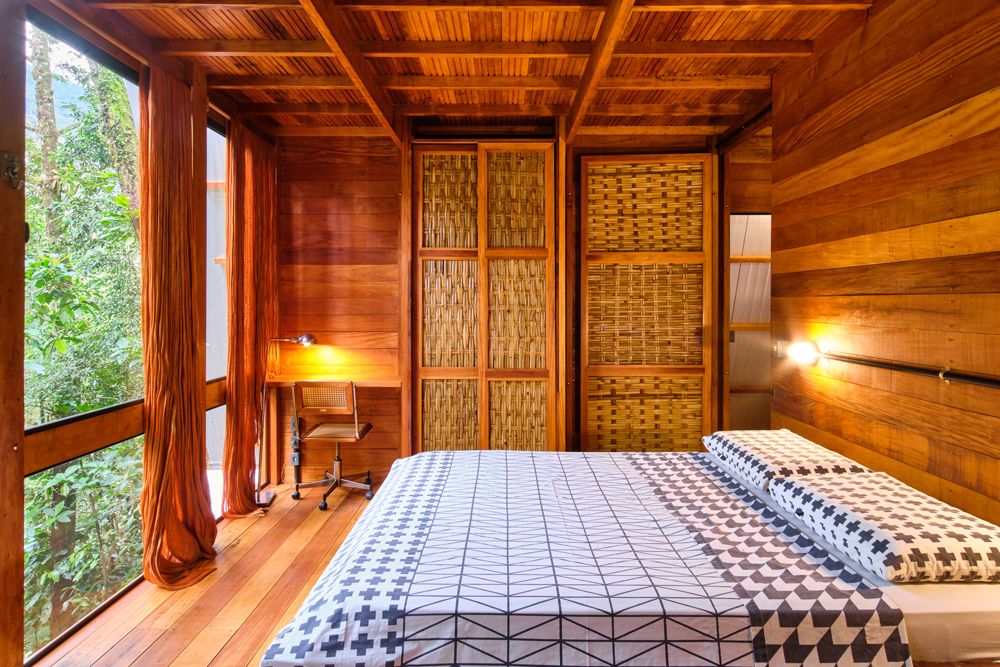
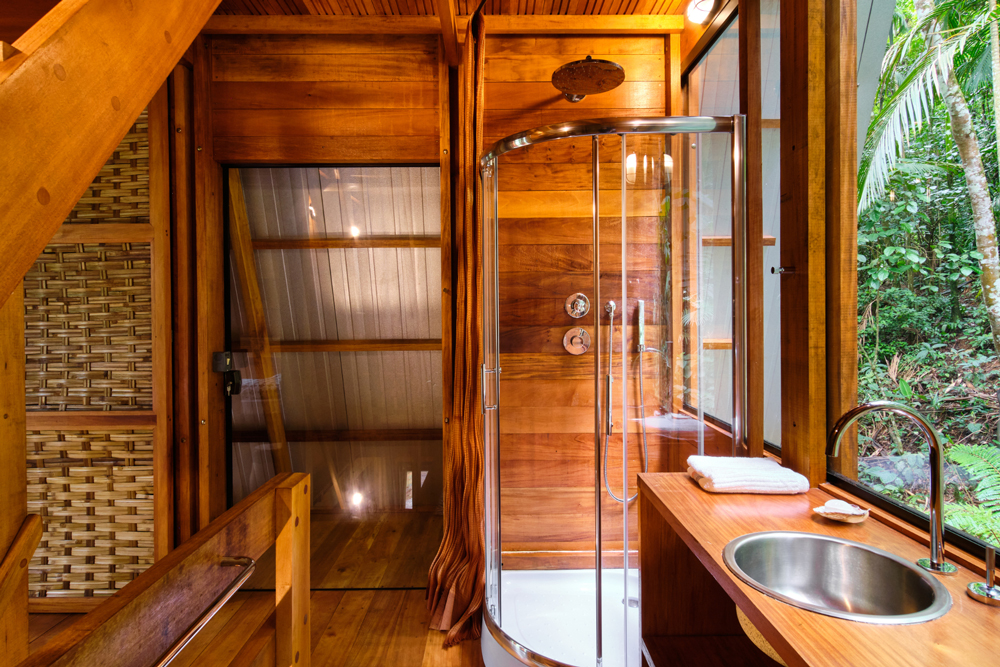
Monkey House opens in all directions, thanks to internal side terraces and the balcony on the top floor, thus providing natural ventilation and covered outdoor spaces.
The Monkey House is an observatory. A place of encounter and reunion with yourself and other species, to observe Nature outside and inside us, where everything is in everything.
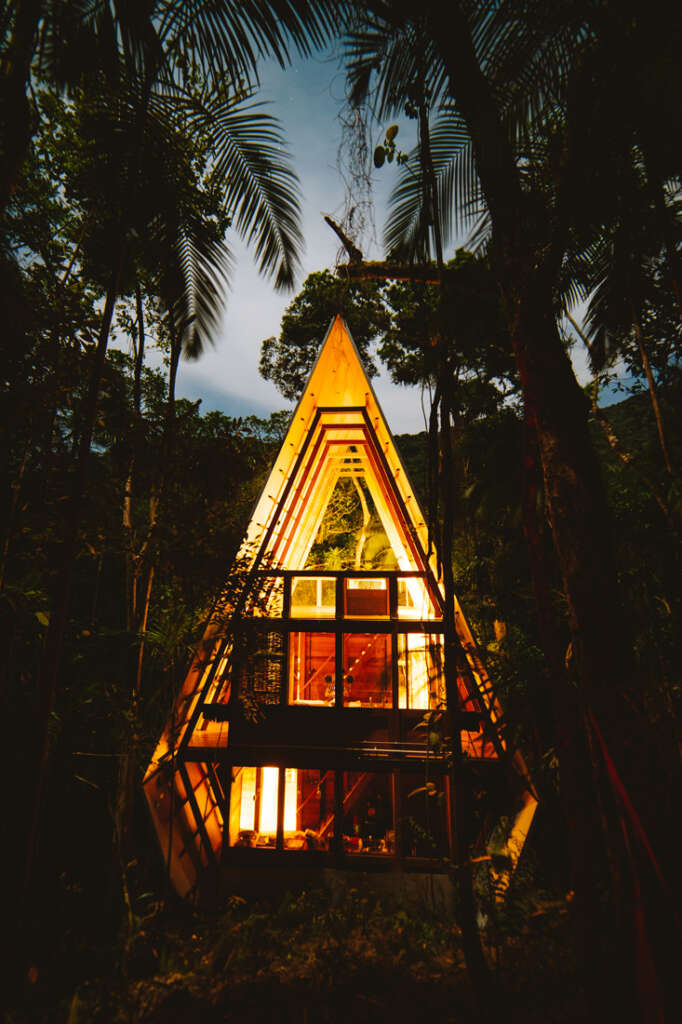
Project Details
- Project name: Monkey House
- Office: Atelier Marko Brajovic
- Client: Aldeia Global
- Engineering: Atelier Marko Brajovic
- Interior Design: Atelier Marko Brajovic
- Landscape Design: Atelier Marko Brajovic
- Construction: Hybrida Production
- Collaborators: Docol, Mekal
About the project
- Year of Project: 2020
- Year of Construction: 2020
- Total construction area: 86m2
- Location of the project: Paraty, RJ, Brasil
- Materials: Wood, bamboo and steel
- Client: Aldeia Global
- Status: Built
- Typology: Residential
About the architect
- Lead architect: Marko Brajovic
- Project team: Marko Brajovic, Bruno Bezerra, Vitoria Mendes, Maira Shinzato
- Website: www.markobrajovic.com
- Contact Email: atelier@markobrajovic.com
- Office location: Artur de Azevedo 51, 05404-010 Pinheiros, São Paulo, Brazil
Media
- Photographers: Rafael Medeiros, Gustavo Uemura
- Photographers Email: rafael.medeiros@me.com, contato@gusuemura.com.br
- Photographers profile on Instagram: @rafael_medeiros @wideframe_ubatuba
- Architects profile on Instagram: @ateliermarkobrajovic @markobrajovic




