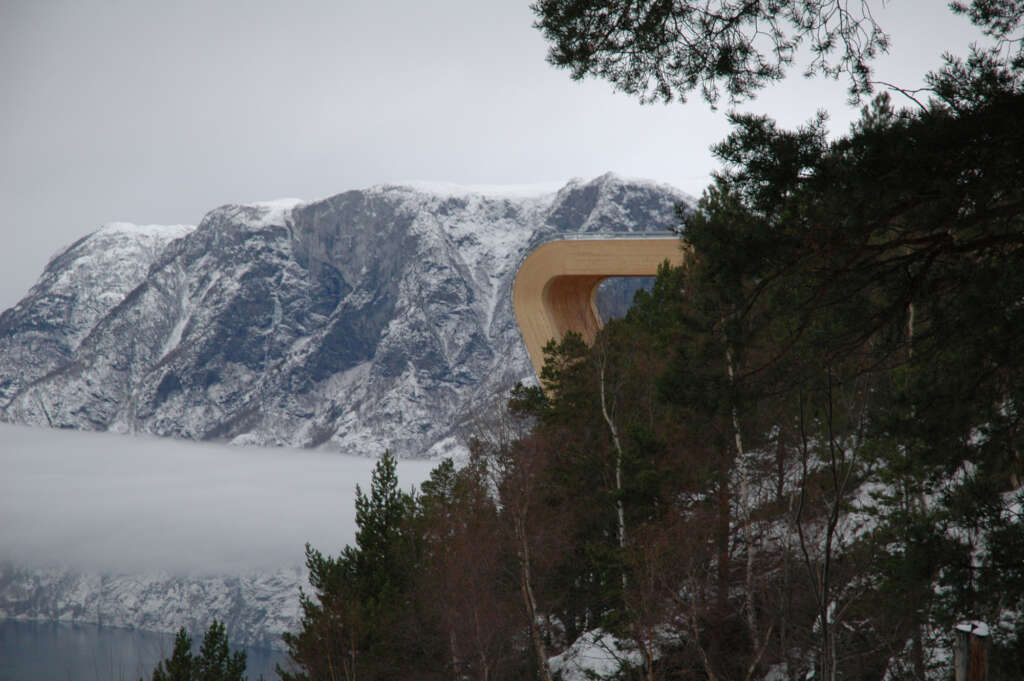
Aurland Lookout
Architect: Saunders Architecture, Wilhelmsen Architecture
Location: Aurland, Norway
Type: Lookout
Year: 2015
Photographs: Todd Saunders
Some Facts about the Project and Process…
The following description is courtesy of the architects. The site is above Aurland, a small town in Sogn og Fjordane, one of the larger fjords on the West Coast of Norway. Aurland is three hours drive from Bergen, Norway’s second largest city. We were one of three architecture firms invited to deliver a design proposal for this site. After winning we worked on detail drawings for the project together with Node Engineers, Bergen. The project was built in Fall 2005 and was officially opened in June 2006.
The place has attracted people from all over the world. We called our competition entry «640m over Aurland and 20120 km from Tokyo», keeping in mind the uniqueness of the place in the bigger picture.

Todd Saunders 
Todd Saunders
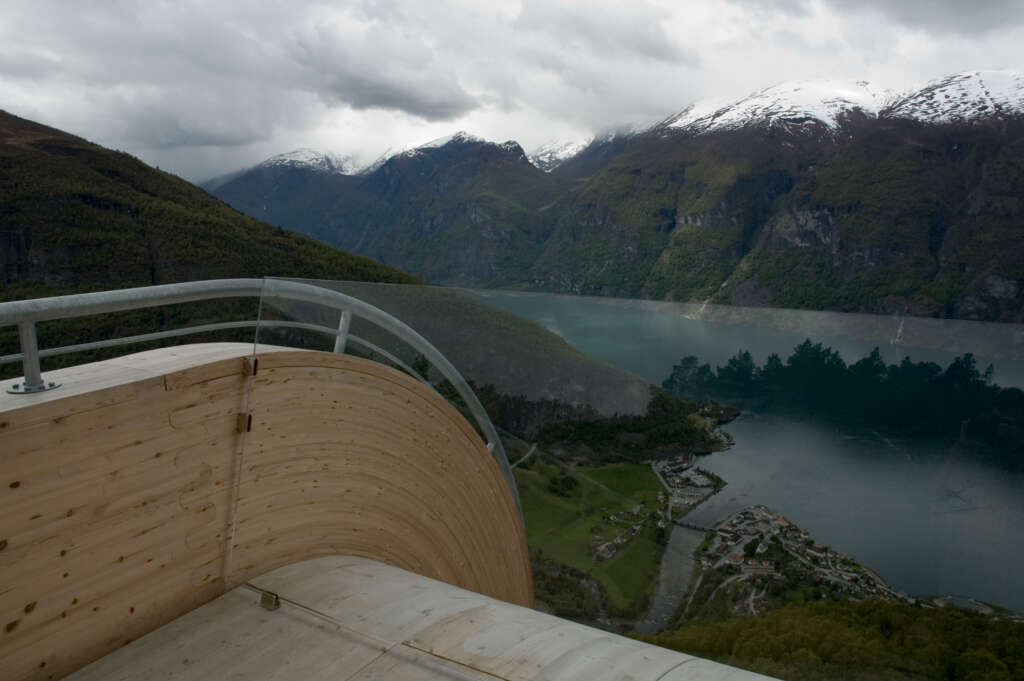
The Place / The Nature
Nature first and architecture second was the guiding principal when we sat down to design this project. It was immediately obvious to us that in such beautiful surroundings one must make the least possible encroachment in the existing landscape and terrain. The landscape is so fantastic that it is difficult to improve the place, but at the same time very easy to destroy the atmosphere by inserting too many elements into the site. Even though we have chosen an expressive form, the concept is a form of minimalism, in an attempt to conserve and complement the existing nature.

Todd Saunders 
Todd Saunders
Organization
Today there are many people stopping at this site to enjoy the phenomenal views over the fjords. At times the areas gets filled with cars and tour busses. One of the first things we decided to do was to form a small parking area for 2 buses and 10 cars further up the road to help keep the place pure and not to disturb the look out. The construction is a bridge that one can go out onto, as a structure in the air. The structure is 4 m wide, 30 long, and 9m high out at the very end.
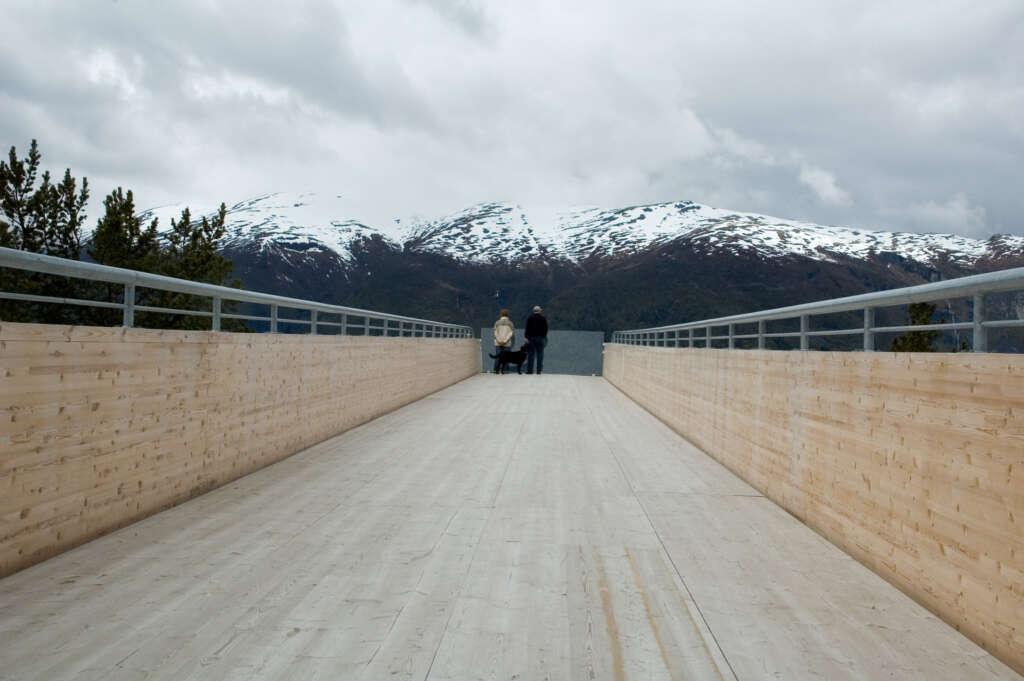
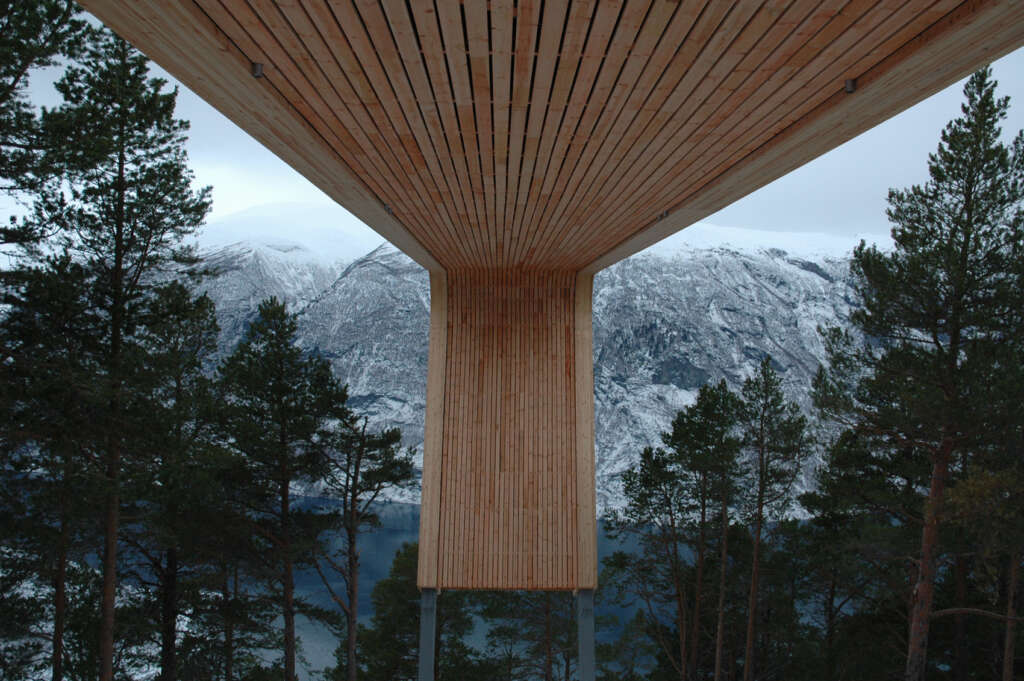
The Horizon and Dramatization
To make the situation even more dramatic it was important for us to create the experience of leaving the mountainside. We wanted people to come out in the air. The construction creates a distinct horizon; a bridge in the open room of this large fjord. It is imperative that the landscape and the vegetation not altered, but are protected so that one came come out from the landscape and experience it from new standpoint.
We have managed to behold all of the large pine trees on the site. This allows us to create an interaction between the structure and nature. One can walk out into the air through the treetops, helping dramatise the experience of nature and the larger landscape room.
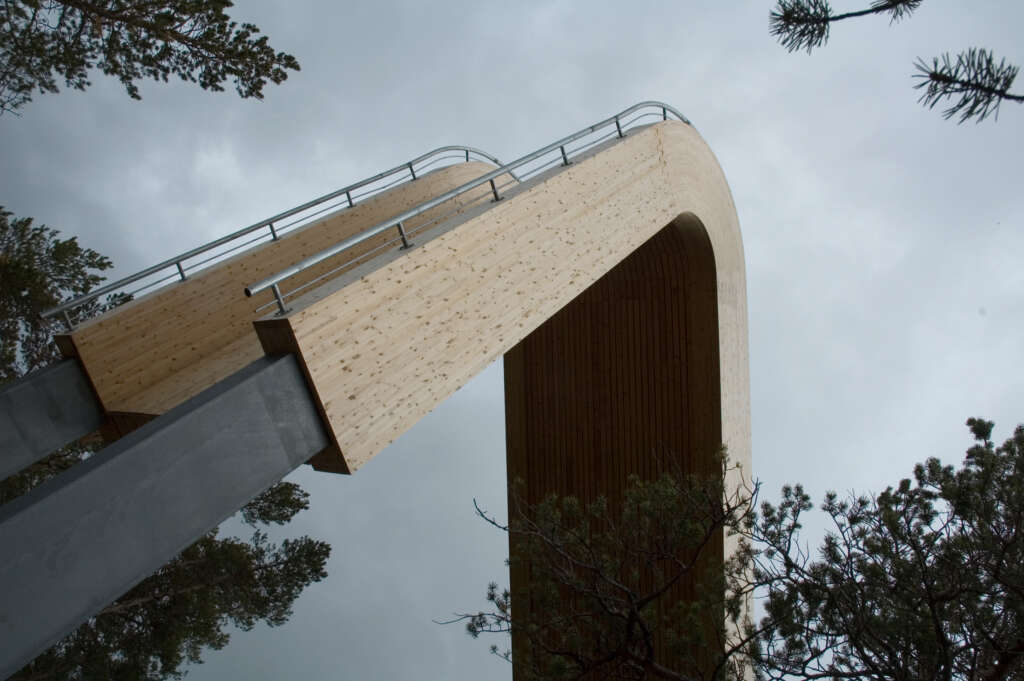
Project Details
- Architects: Saunders Arkitektur & Wilhelmsen Arkitektur
- Client: The Norwegian Highways Department (Statens Vegvesen)
- Design Competition: October 2002
- Construction: 2005
Credits
- Client: Norwegian Transport Department
- Architect(s): Todd Saunders (www.saunders.no) & Tommie Wilhelmsen (www.tommie-wilhelmsen.no)
- Architect team members: Todd Saunders & Tommie Wilhelmsen
- Structural: Node AS, Bergen
- Mechanical: Node AS, Bergen
- Electrical: Node AS, Bergen
- Landscape: Todd Saunders & Tommie Wilhelmsen
- Interiors: Todd Saunders & Tommie Wilhelmsen
- Contractor: Veidekke AS, Sogndal
- Other specialist consultants: Asplan Viak, road engineers
- Photographer: Todd Saunders








