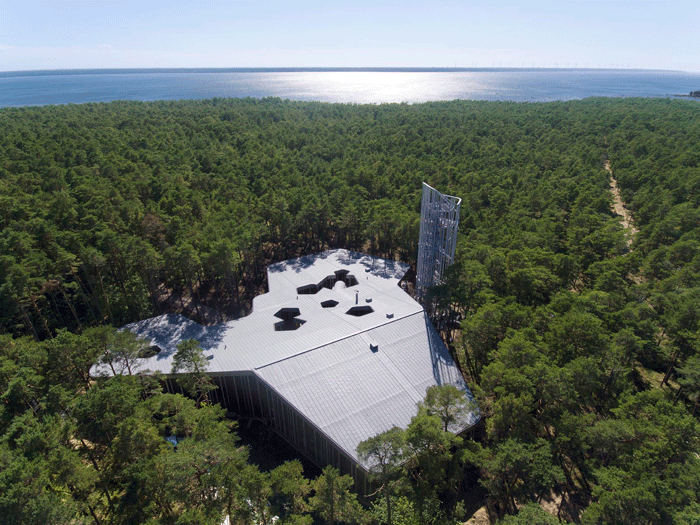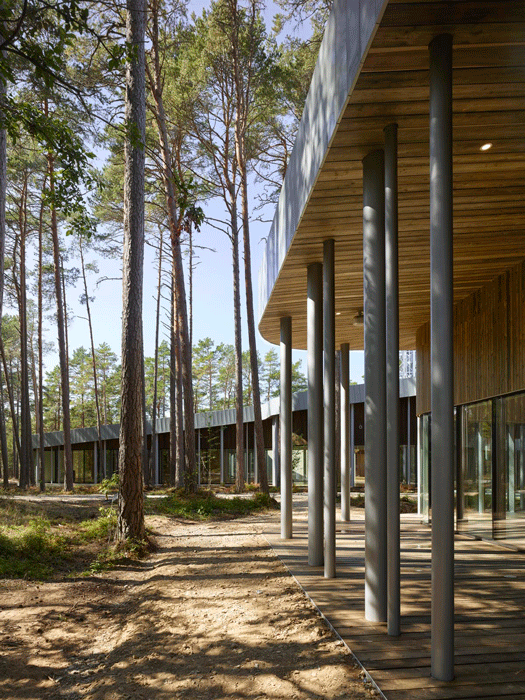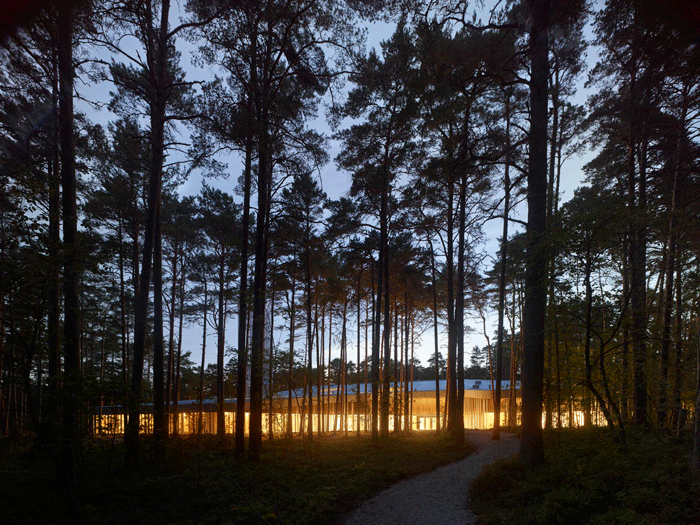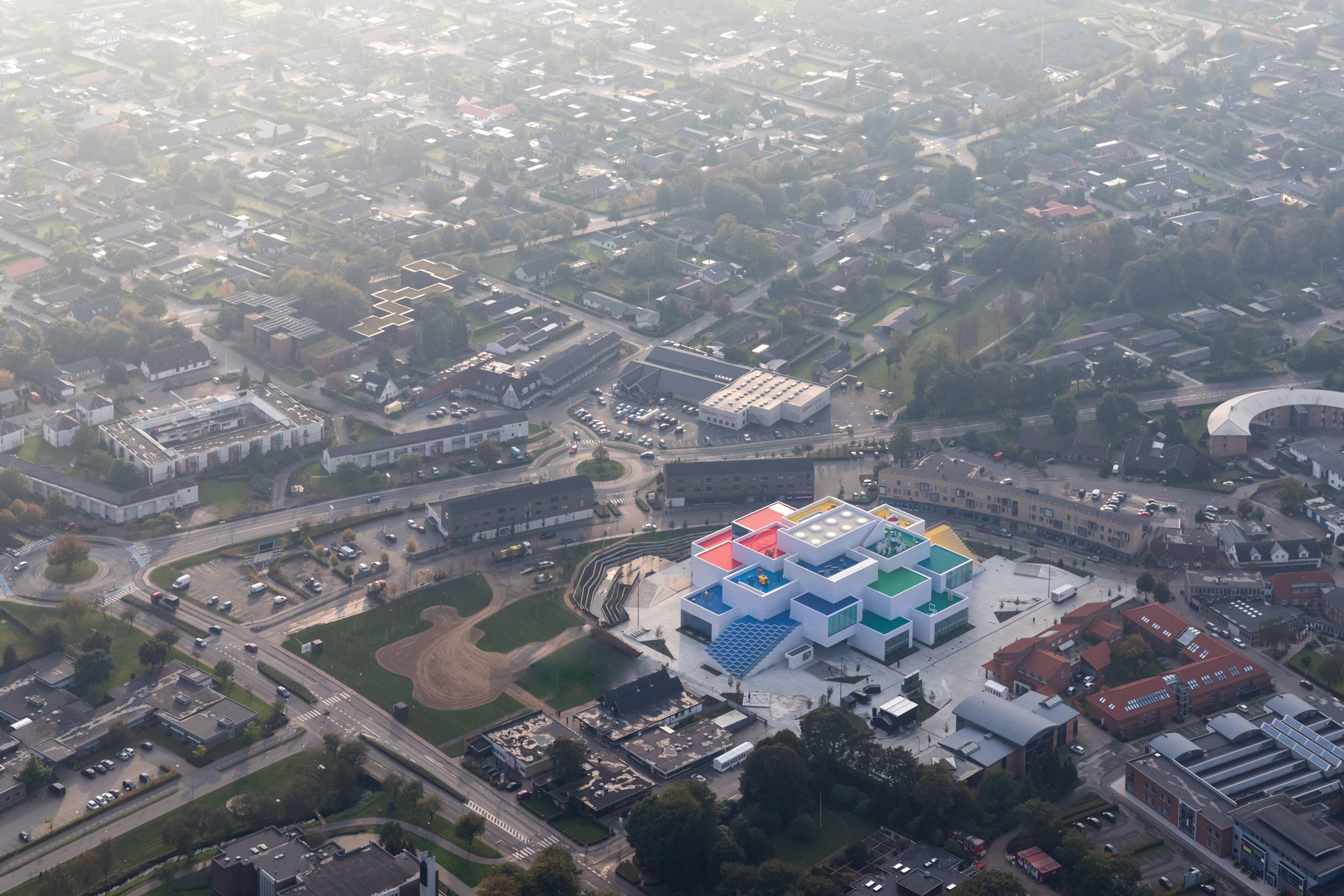Laulasmaa, Estonia

The following description is courtesy of Nieto Sobejano Arquitectos.
Time is usually considered the principle that structures musical composition, in the same way, that architecture is defined as the art of creating space. However, it is no less true that the perception of an architectural work also resides in its temporal dimension while the sound is a consequence of the spatial conditions of the place in which it is performed. This dichotomy that links music and architecture time and place – is at the origin of our project for the Arvo Pärt Centre searching a balance between the intimacy of the Estonian artist’s compositions and the serene beauty of the landscape. Located in the middle of a dense forest with pines of great height, the proposal arises from a pattern of polygonal courtyards whose variations in size and position generate different spatial sequences. Like the reflected image of a mirror in a mirror – “Spiegel

Two unusual architectural elements are inserted into the building. As accents of a musical composition, they assume a strangeness that deeply links the project with the personality of Arvo Pärt. A minimal chapel, conceived as an abstraction of a small Orthodox temple, is located in one of the patios as if it had been found in the place. On the other hand, a slender and light metallic helical tower rises above the pine trees to allow from the top views towards the Baltic Sea. The concrete chapel is anchored in the terrain to which it belongs, while the metal tower rises towards the sky, an opposition that leads us to two initial impulses inherent in the action of building: the will to merge intimately with the ground opposed to the aspiration to reach

The patient time of the project and construction of the building also involves the process of our own interpretation of Arvo Pärt’s work. As in musical improvisation, unexpected findings help us uncover hidden connections. Randomly superimposing our architectural representations with the original notations for the “Tabula Rasa” score, surprising interferences arise fragments of parallel texts, pentagrams, terrain sections, common geometries, interchangeable rhythms, suggestions that become a metaphor for the profound connections that link sound, time, and place.
Project Details
Arvo Pärt Centre: Competition 1st Prize. 2014
Location: Laulasmaa, Estonia
Client: Arvo Pärt Centre Foundation
Architects: Nieto Sobejano Arquitectos – Fuensanta Nieto, Enrique Sobejano Luhse & Tuhal (local architects)
Program: Multipurpose centre
Total floor area: 2.850 m2
Competition team: Alfredo Baladrón, Víctor Esquivel, Victor Mascato, Juan Carlos Redondo, Paolo Russo, Evelina Vasiliauskaite
Project architect: Alexandra Sobral
Project team: Simone Lorenzon, Covadonga Blasco, Pablo Gómez, Víctor Mascato, Michele Versaci, Adrián Rodríguez, Alejandro Klimowitz, Vanesa Manrique, Natalia Bello
Structural engineer: PIKE OÜ
Mechanical engineer: HEVAC OÜ
Lighting consultant: Ignacio Valero
Acoustic consultant: Arau Acústica
Models: Nieto Sobejano Arquitectos, METRICAminima SLL
Photographs: Diego Hernández (models), Roland Halbe
Competition: 2014
Design: 2014-15
Construction: 2017-18
Construction company: AS Ehitustrust




