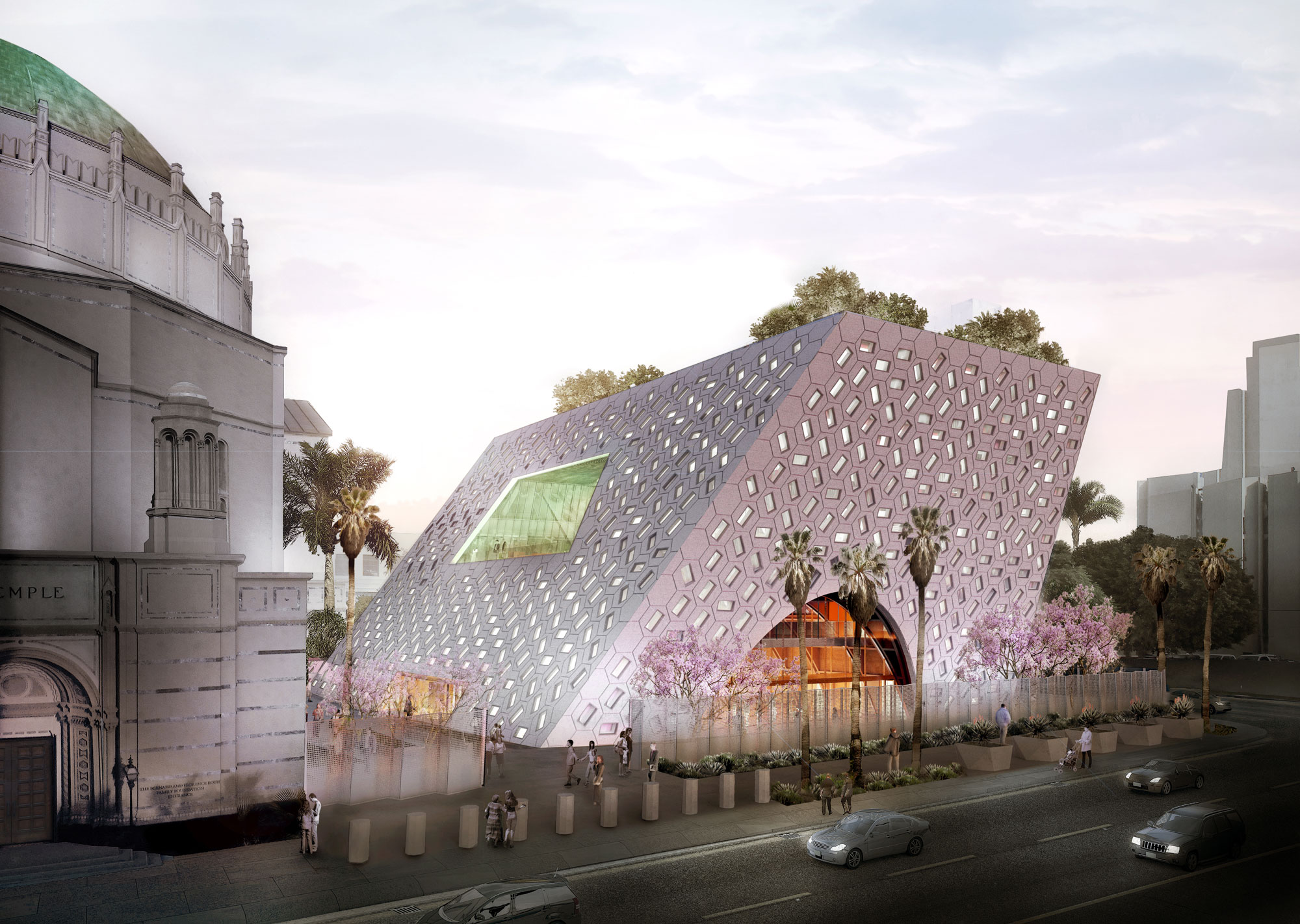
Ajisai House – Hydrangea House
Architect: IDEE architects
Location: Vinh Phuc, Vietnam
Type: House
Year: 2022
Photographs: Trieu Chien
The following description is courtesy of the architects. The house is located on a mountainside, looking down across a large valley to the Tam Dao mountain range. The very high slope creates a very beautiful view, but it also poses challenges in designing the approach to the project at high altitude.
With a land area of 1000 square meters, the customer wanted an open house, close to nature and with privacy. Integrate with the surrounding natural landscape. With space for the whole family with 5 bedrooms and other auxiliary spaces. The project also wants to connect and draw inspiration from traditional architecture as well as sustainable materials.






The architect’s solution is to divide the entire building into two parts, the upper block is located at the highest height, with a space filled with light and wind, and the lower block is located with the garage and other functions. The secondary function is the main approach from the front road, where an elevator lift goes straight up and connects to the main house by a steel bridge, leading a journey through the garden, swimming pool, front yard and to home. The functional blocks are placed on different levels gradually increasing towards the back, ending with a garden combined with a basketball court at the end of the land.
The main house block is built with a main structure of steel finished with stone and natural wood, connected under wide sloping roofs to protect the house from the impact of the highly variable weather here. Wooden materials and wide eaves are inspired by traditional Vietnamese architectural space, with rows of columns and symmetrical spaces. The main traffic axis is balanced between the house and the interfloor spaces connecting the floors and the front yard to the back yard. Between levels of building elevation, new visions gradually open to connect with the building context.







The garden and the roof of the garage block are connected together, to expand the flower growing area. Here, the homeowner has space to grow Ajisai, a favorite flower. From the stairs next to the house or from the bridge leading into the house, you can admire this garden.
With a square plan and circulation spaces – the cross floor scheme allows the long edges of the house to gain access to light and nature. Two small gardens on both sides are extended into the middle of the house, creating a borderless connection between inside and outside, between nature and people. The space in the middle is maximized, arranging the bedrooms around the space increases the privacy of the rooms as well as optimizes the number of rooms in the house.






Project Details
- Project Name: Ajisai House – Hydrangea House
- Design: IDEE architects
- Team: Tran Ngoc Linh, Nguyen Huy Hai, Vu Thanh Tam, Nguyen Dac Nguyen
- Location: Vinh Phuc, Vietnam
- Photo: Trieu Chien
- Design year: 2022




