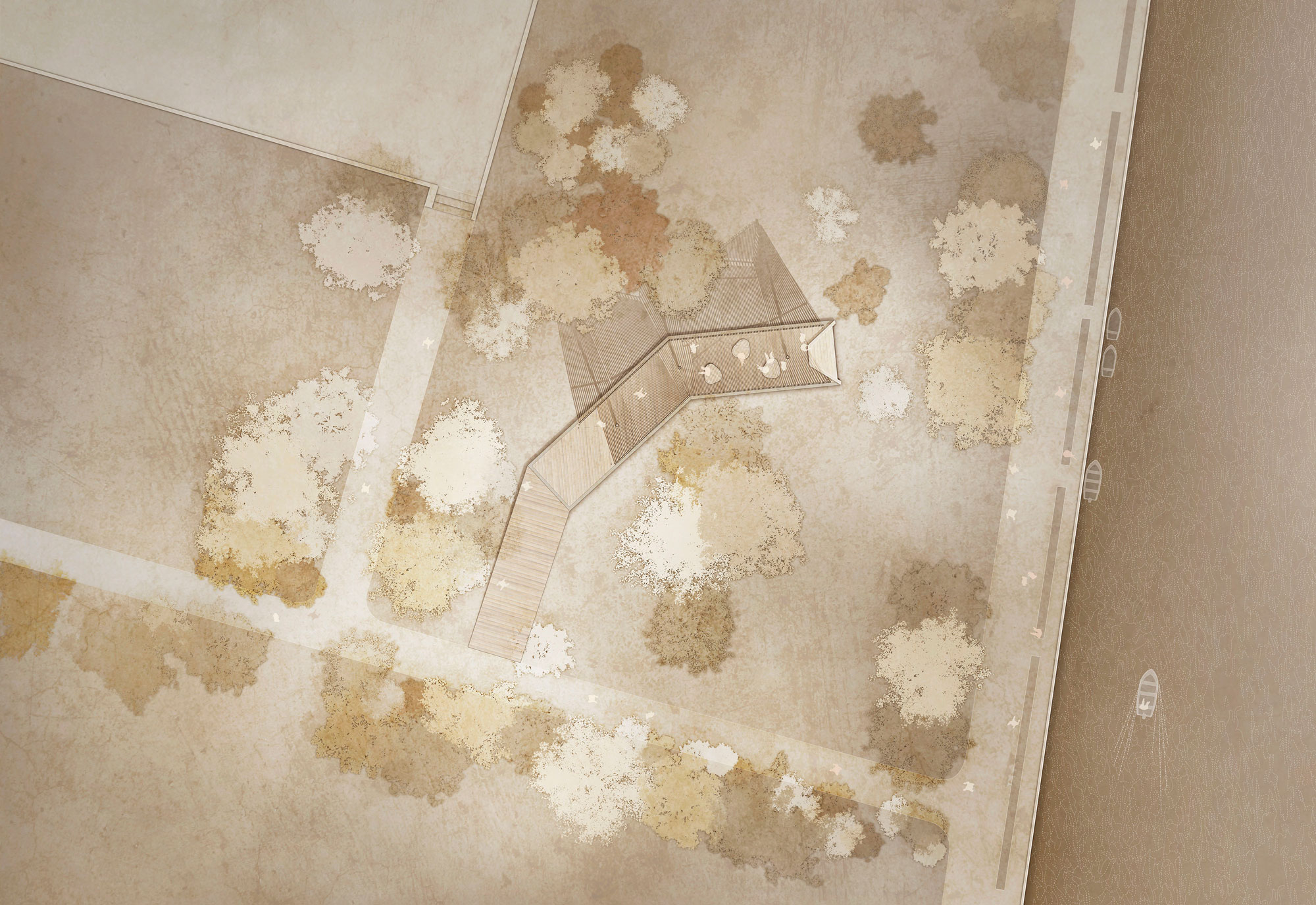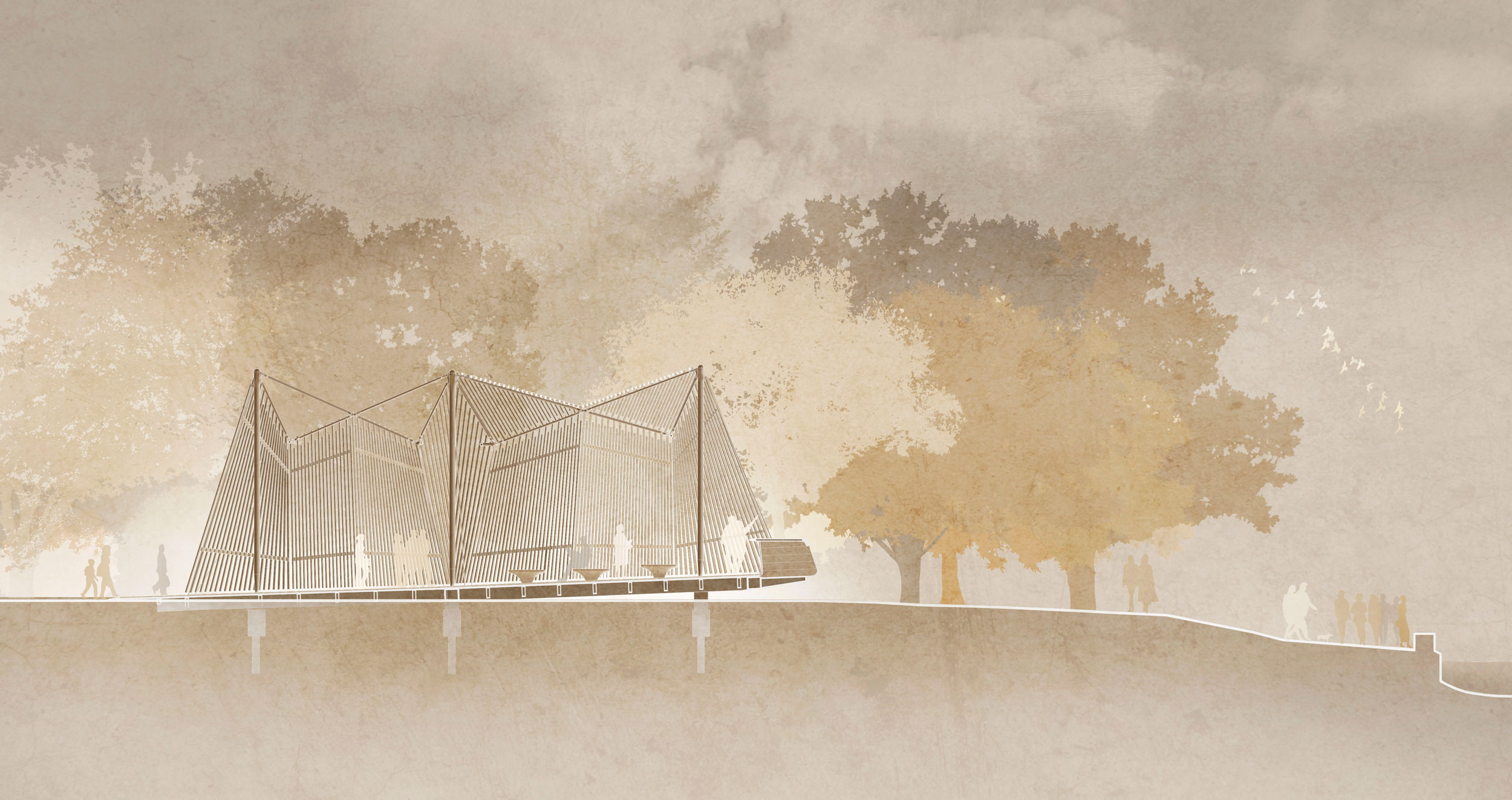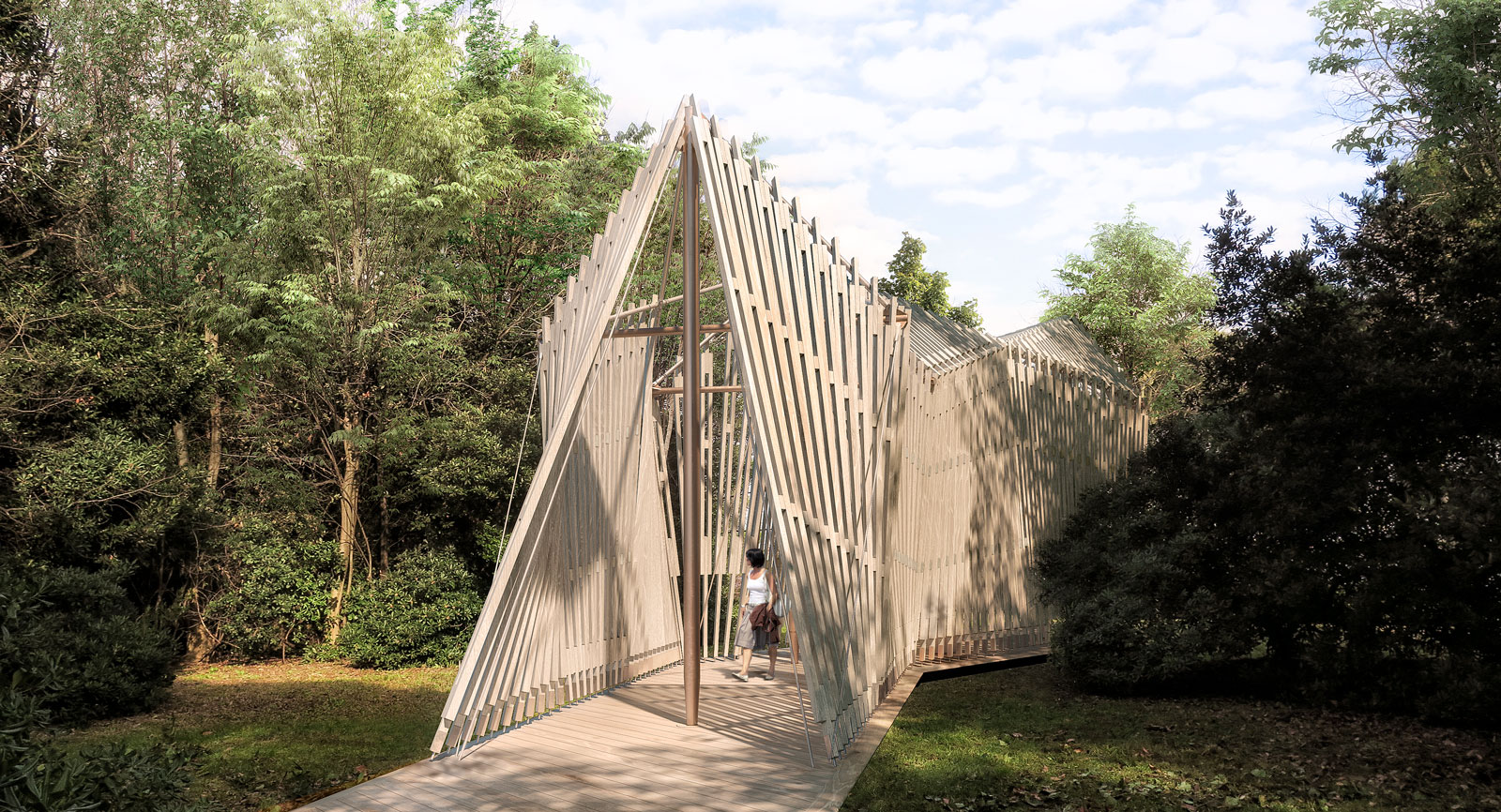
VATICAN PAVILION | FOSTER + PARTNERS
Venice, Italy
Description provided by the architect. For the first time in its history, the Venice Architecture Biennale 2018 will feature Pavilions of the Holy See representing the Vatican City. Curated by Francesco Dal Co, the concept takes the form of 10 temporary chapels, each designed by a different architect. Foster + Partners, in partnership with Tecno, will build one of the chapels located in a wooded area at one end of the Venetian island of San Giorgio Maggiore.
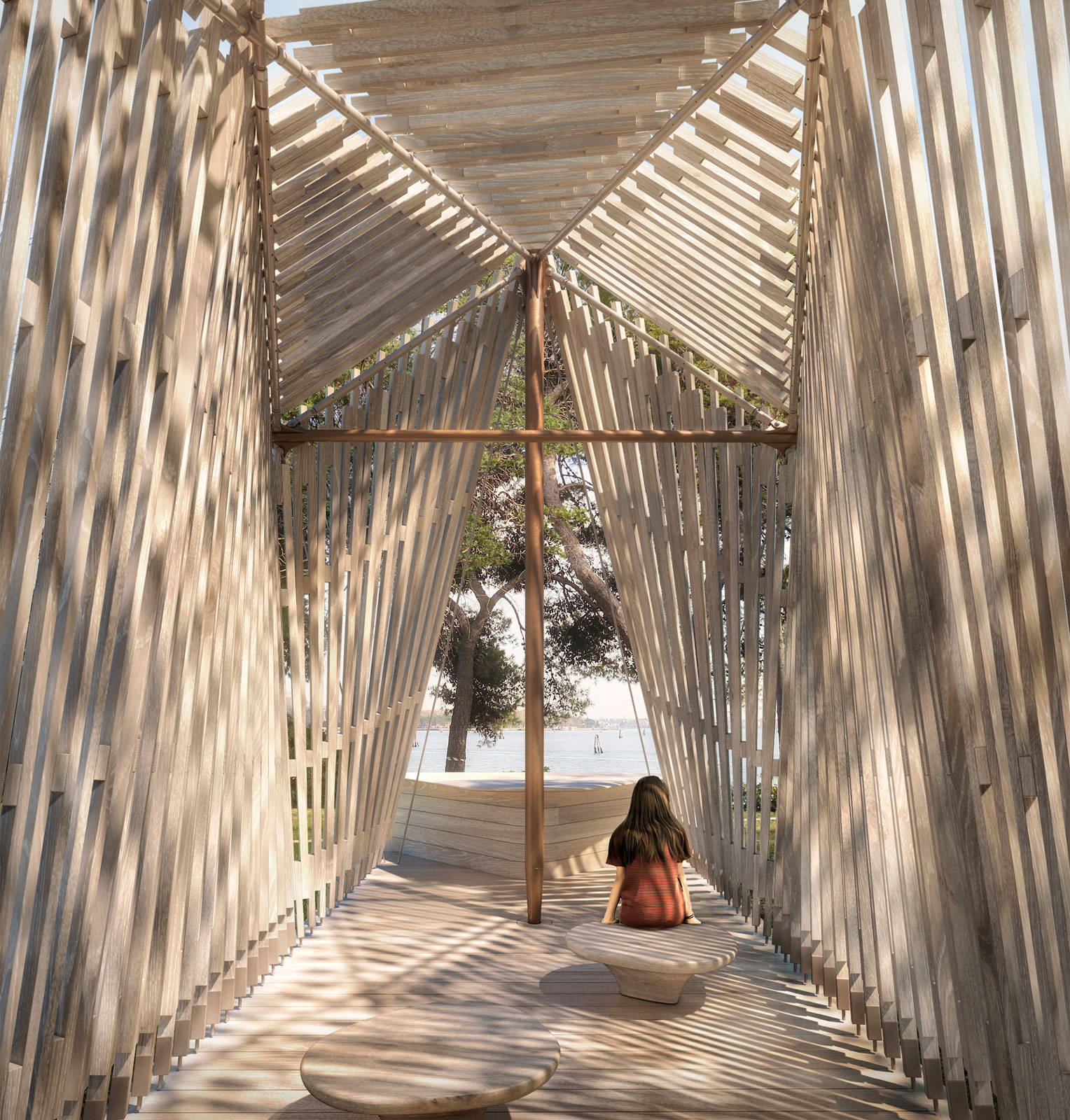
The starting point for the chapel’s design concept was to take three symbolic crosses and a timber deck set in the landscape, draped with a tent-like membrane. Over time, the crosses morphed into a tensegrity structure of cables and masts whilst the membrane evolved into a wooden latticework attached to the structure.
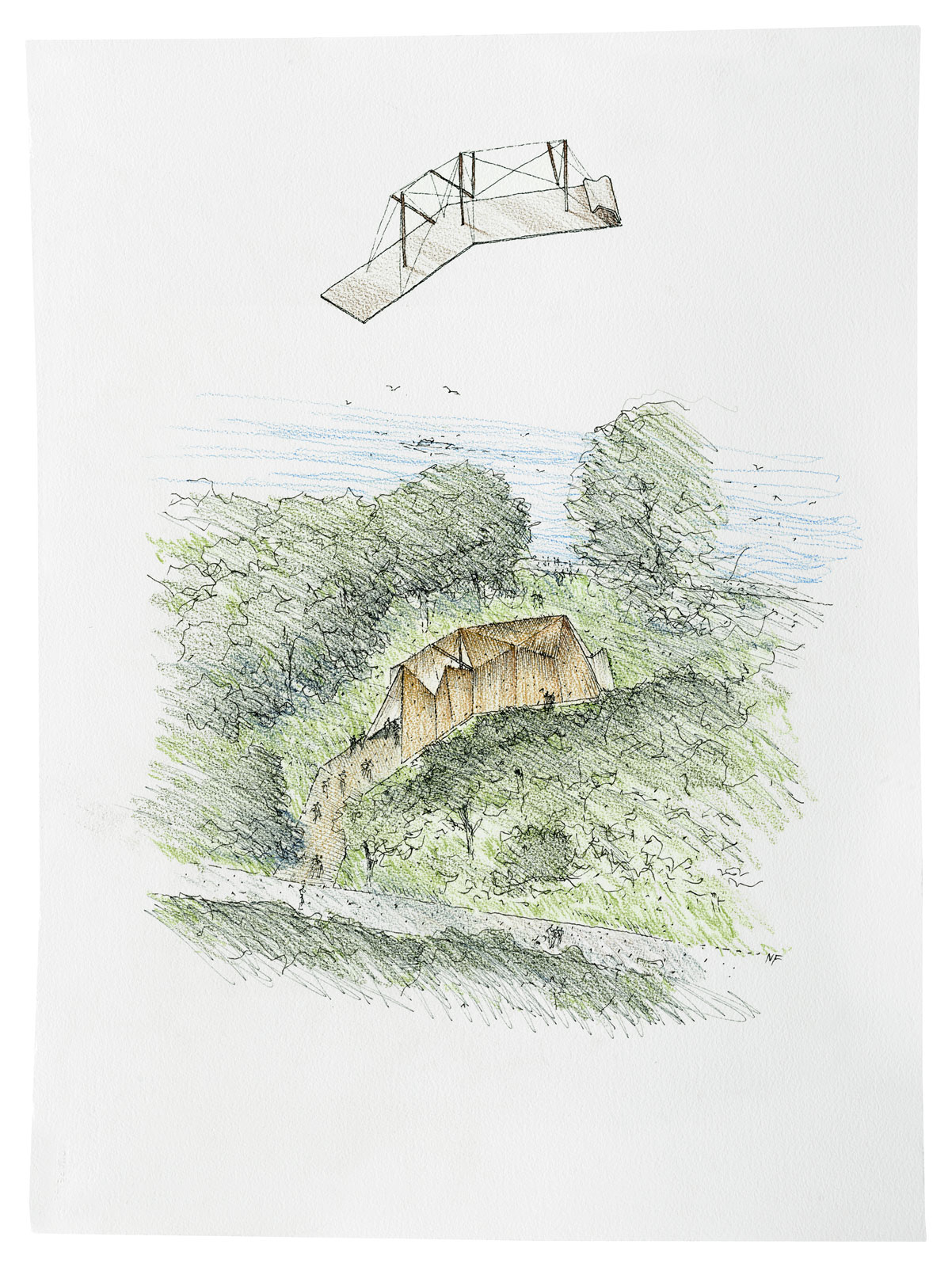
“Our project started with the selection of the site. On a visit to San Giorgio Maggiore, close to Palladio’s magnificent church and the Teatro Verde, we found a green space with two mature trees beautifully framing the view of the lagoon. It was like a small oasis in the big garden, perfect for contemplation. Our aim is to create a small sanctuary space diffused with dappled shade and removed from the normality of passers-by, focussed instead on the water and sky beyond.”
Norman Foster
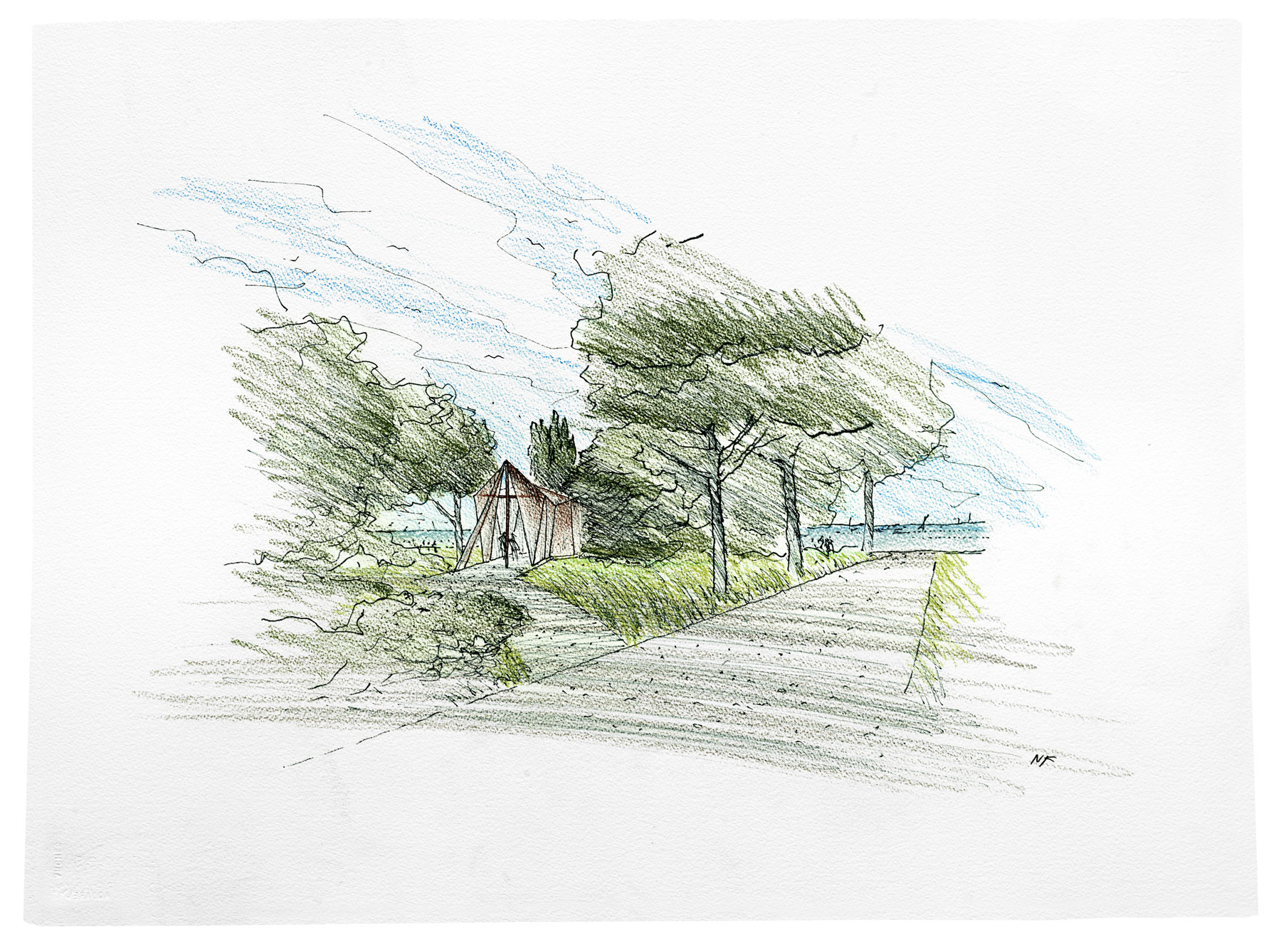
The opening ceremony will be held on Friday, 25 May, and the pavilion will remain open to the public between 26 May and 25 November 2018.
