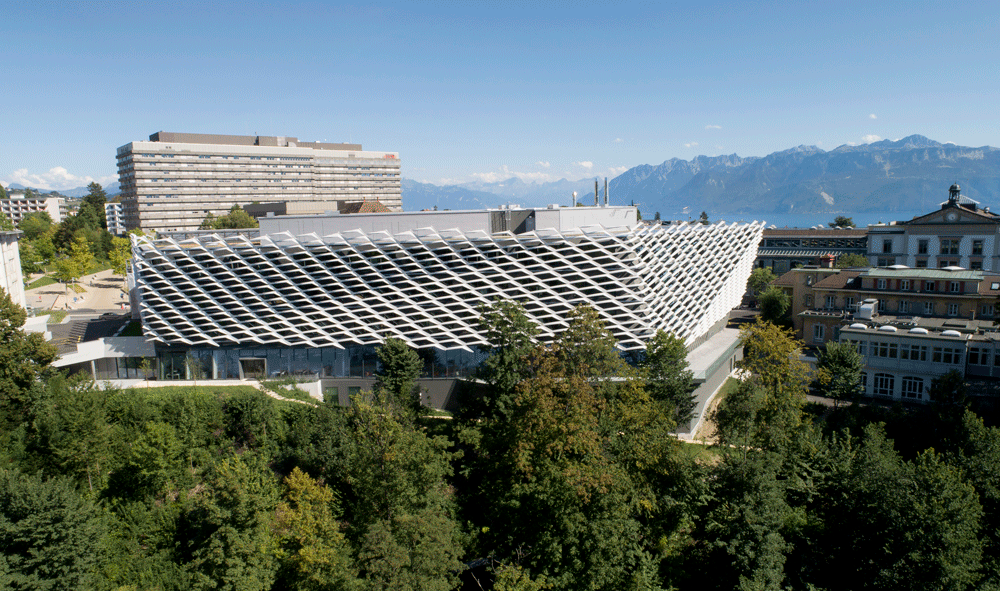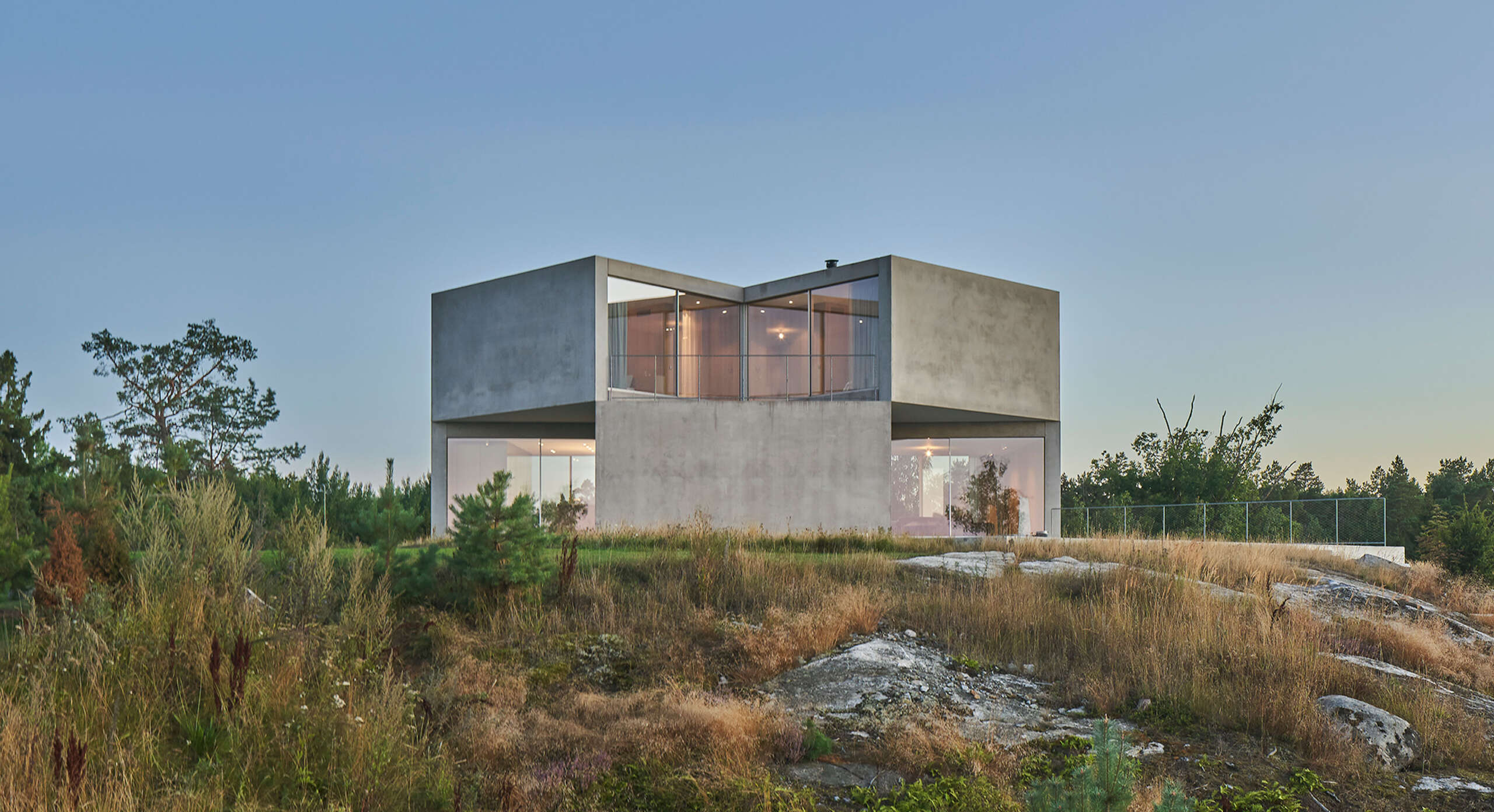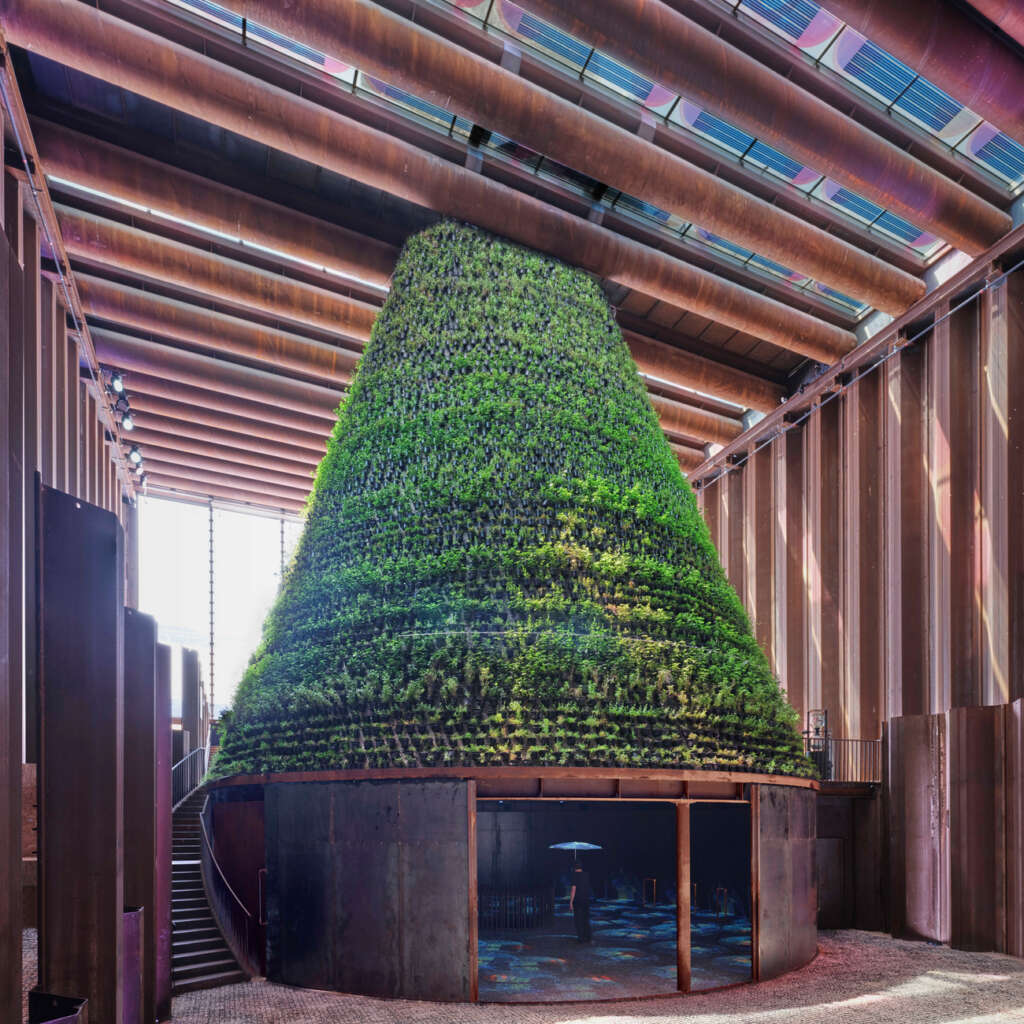
The Netherlands Pavilion at Expo 2020 Dubai
Architect: V8 Architects
Location: Dubai, UAE
Type: Pavilion
Year: 2021
Photographs: Jeroen Musch
The following description is courtesy of the architects. As architects we found a challenging and fundamental gap between context and brief. In the middle of the desert where scarcity is felt so severe, we were asked to give a meaningful representation of the nexus between water, energy and food solutions. So we decided to design an harvesting machine to be able to harvest these three crucial elements and to bring them together in a biotope. Where architecture is experienced as a smart fusion between technology (both prototypes and mature solutions) and art. This hopeful structure in the desert, inspires people through a sensory experience of natural phenomena. We evoke goosebumps, by triggering all senses and we show people how human ingenuity can create a symbiosis with the power of nature. With a spatial sequence where its centerpiece forms an almost tranquil sensory space amidst the continuous buzz of the Expo.
Seen from the temporary character of a World Exhibition, we have chosen a radical way of construction. To ensure that we leave our plot behind as a ‘Tabula Rasa’ exactly like we have found it, the harvesting machine is designed and built according circular principles. Either civil engineering materials (an ode to Dutch traditions) which will be returned to their local owners, or biobased materials which will be returned to nature. This both pragmatic and poetic approach is applied to every aspect of the Netherlands Pavilion blending enormous sheet piles, steel tubes, delicate textile fabrics, ducts, pipes and tiny leaves of vegetation into a unreferenced architectural generous gesture.

© Jeroen Musch 
© Jeroen Musch 
© Jeroen Musch 
© Jeroen Musch
Innovative Sustainability Facts
Water
- The Dutch SunGlacier technology will extract approximately 800 hundreds litres of water daily from the desert air using solar energy.
- The water will be purified using a distinctive, innovative method and – after its rainfall inside the cone- is used for irrigation of the plants.
Energy
- Renewable energy is produced using special lightweight, organic, transparent solar cells (OPV). They are designed by award-winning designer, Marjan van Aubel.
- The OPV, a third generation solar technology is printed on PET and is produced in a circular manner.
- 6 rows of 22 metre-long skylights with the OPV panels on top are integrated in the pavilion’s roof.

© Jeroen Musch 
© Jeroen Musch
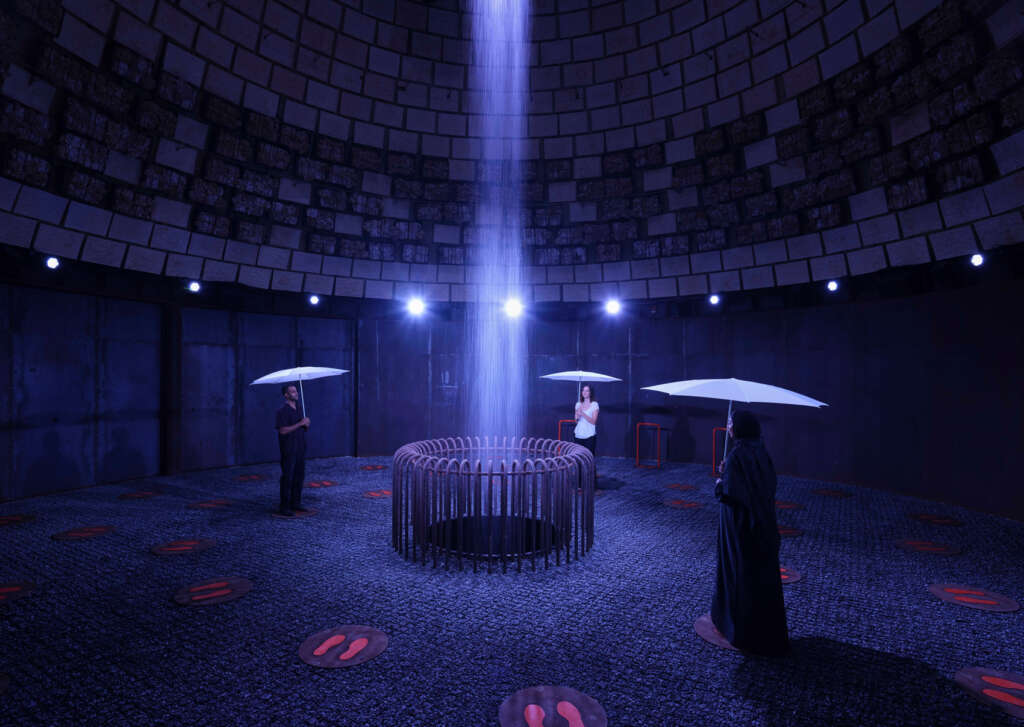
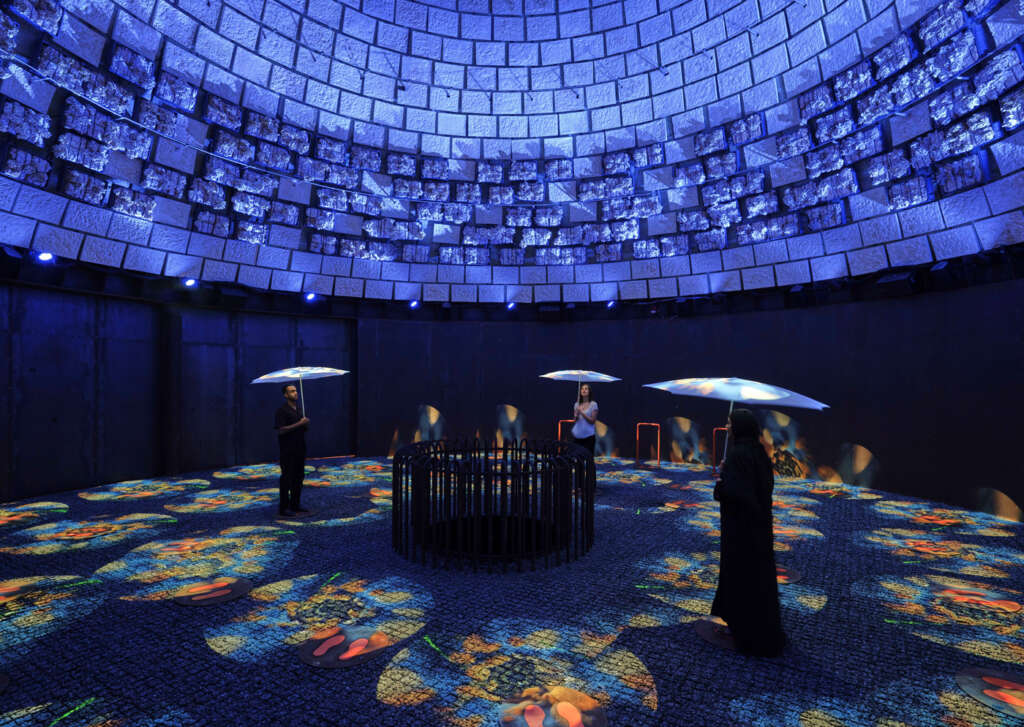
Food
- At the centre of the pavilion, the inside of a 18m-high green cone demonstrates how oyster mushrooms can grow naturally in a desert land.
- Dozens of kilos of oyster mushrooms will be harvested on a daily basis.
- The adiabatic cooling system in the cone’s chimney helps control the temperature and moisture in the air required for growing these mushrooms.
- The green cone is covered with over 9000 edible plants and herbs, such as asparagus, mint and basil.
Materials
- A 22-metre wide and 14-metre long curtain in the business lounge and the canopy gracing the façade, both devised by Amsterdam-based Buro Belén, are textiles made of biopolymers. Biomass from corn starch was turned into biopolymer textile fibers.
- Besides being sustainable, these bio-textiles protect against harmful radiation from the sun while still allowing the body to produce the vitamin D needed for good health.
- A total of 762m2 biobased textiles are used in the pavilion; 588 m2 for the curtain, 174 m2 for the canopy.
- Floor tiles and acoustic wall panels in the lounge area will feature 650 m2 bio-based material made with mycelium, the vegetative part of a mushroom.
- 2000 tons of steel was used to construct the pavilion, was leased locally and will be repurposed in future projects in the UAE once the Expo period concludes.
- Back to back, the sheet piles used would cover a total of 3,3 kilometers.
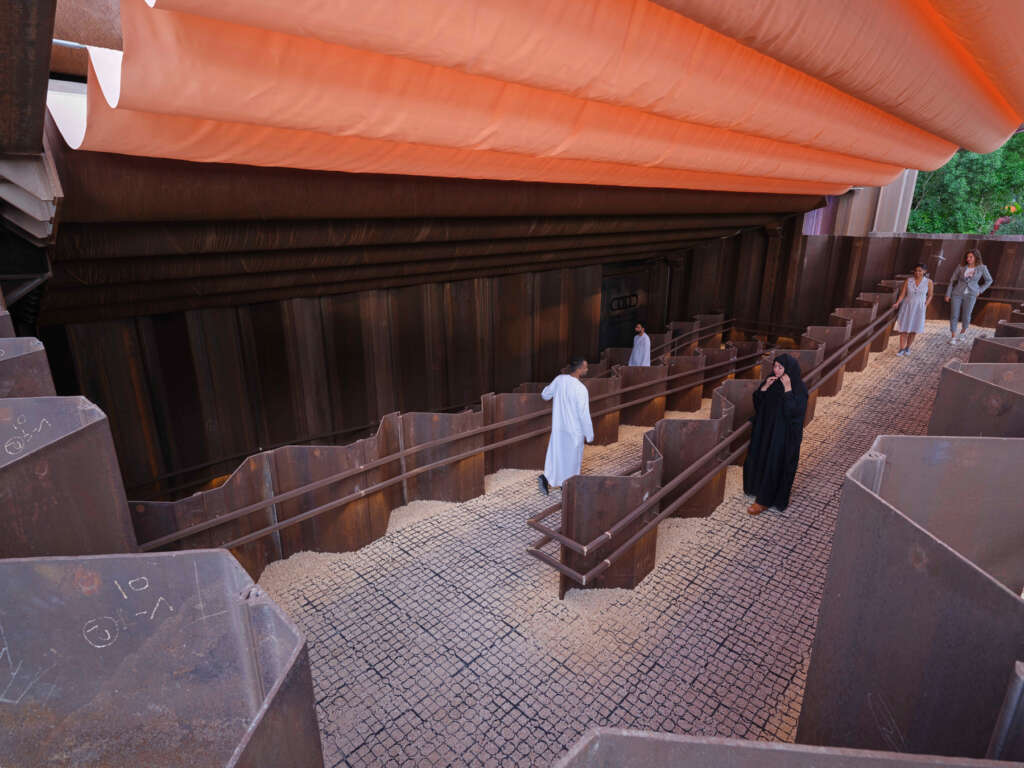
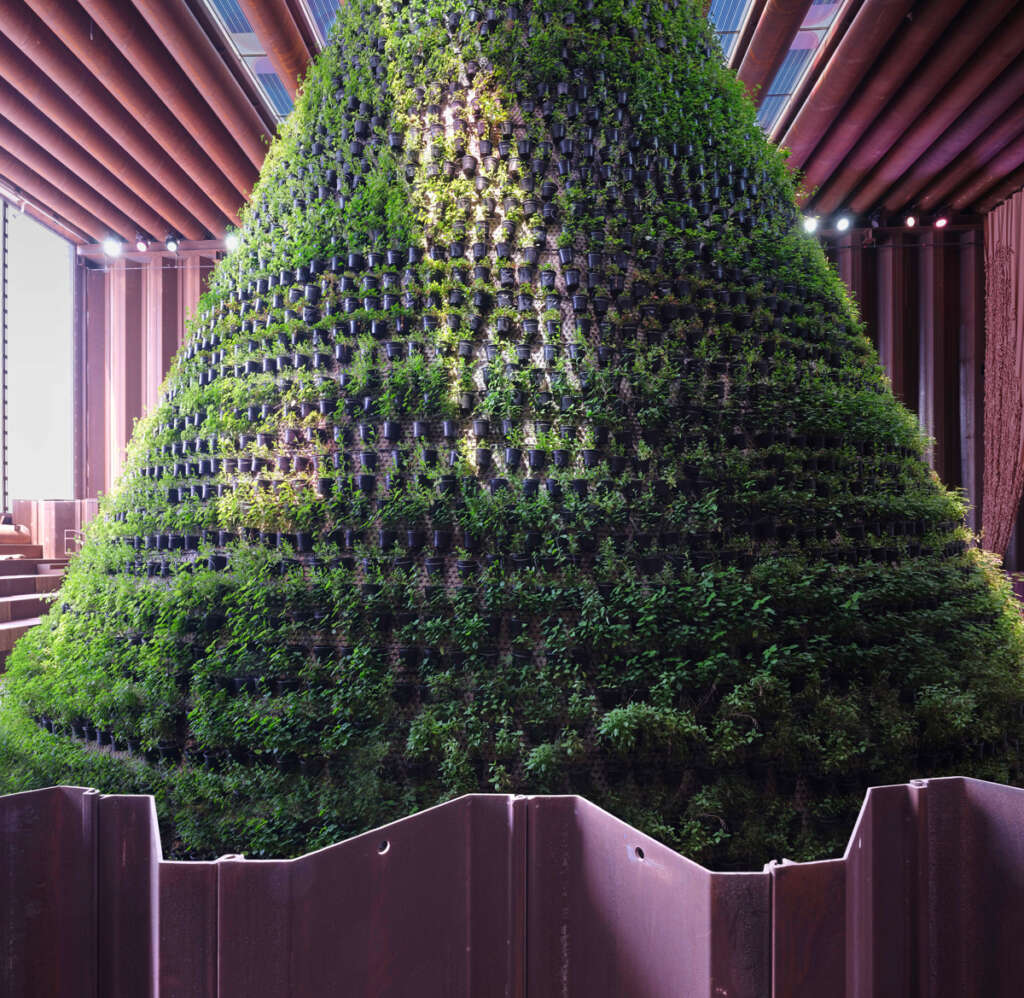
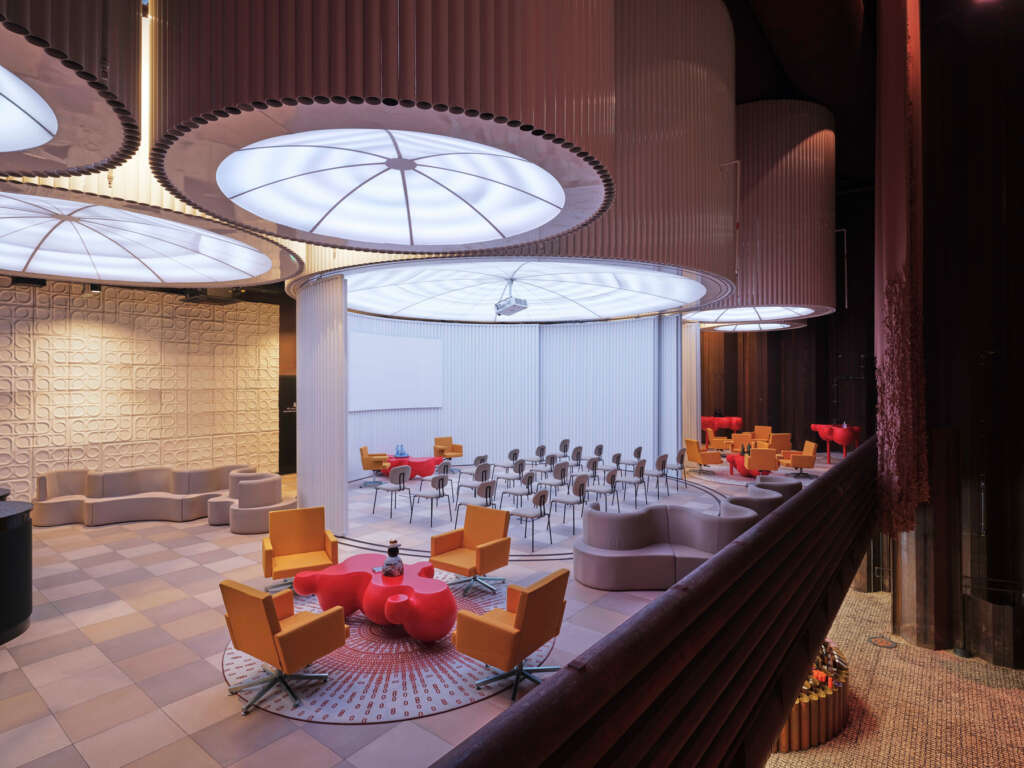
How does it work?
Inside the pavilion, you’ll find an immense cone, a vertical farm. On the outside it is covered with edible plants and on the inside oyster mushrooms grow. Also, the inside of the cone is where it rains and visitors will have a special experience.
The organic solar skylights in the pavilion’s roof generate energy, used for the innovative technique to create water from the Dubai air for use inside the cone. As a result the temperature on the inside of the cone lowers which makes a perfect climate for mushrooms to grow. The harvested water is used for irrigation of the edible plants on the outside of the cone, and as mushrooms produce (healthy) CO2, this supports the growth of the plants on the outside of the cone. The organic solar panels at the same time let trough the right light spectrum the edible plants on the cone need to grow. Through photosynthesis the plants produce oxygen to enhance the air quality in the public space.
Awards
- Sustainable Construction Project of the Year Award – The Big Five Construction Impact Awards.
- Finalist ‘Best Sustainability Education or Awareness Programme’ – Gulf Sustainability Awards 2021.
Project Details
- Commission: Netherlands Pavilion for Expo 2020
- Location: Dubai
- Client: Ministry of Foreign Affairs /Netherlands Enterprise Agency
- Pavilion construction and main contractor: Expomobilia MCH Live Marketing Solutions AG
- Visitor experience: Kossmanndejong
- Integrated installation and construction engineering: Witteveen+Bos
- Circular principles and climate concept: Aardlab
- Circular food system and oyster mushrooms: SIGN
- Design solar panels: Marjan van Aubel Studio
- Design bio-textile curtain: Buro Belen
- Design and production mycelium wall panels and floor tiles: MOGU
- Water from air technology: SunGlacier
- Programme: Exhibition space, auditorium, VIP lounge, restaurant, shop and back-offices
- Floor area: 3,727m²
- Design year: 2018
- Completion year: 2021
- Team: Rudolph Eilander. Michiel Raaphorst. David Spierings. Jeroen van Rijen, Egle Kalonaityte. Jekaterina Balysuk. Emilia Serowiec. Bob Robertus







