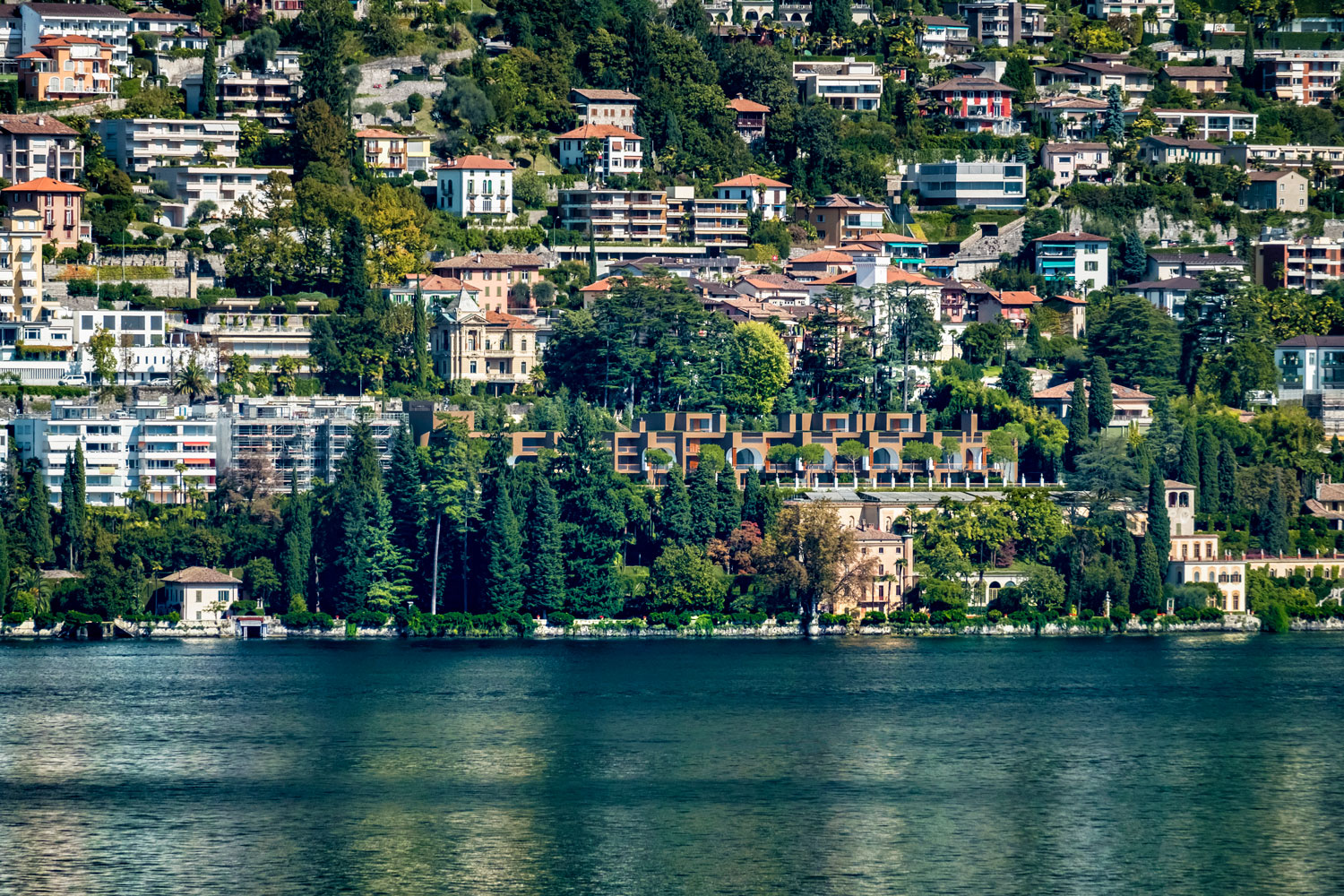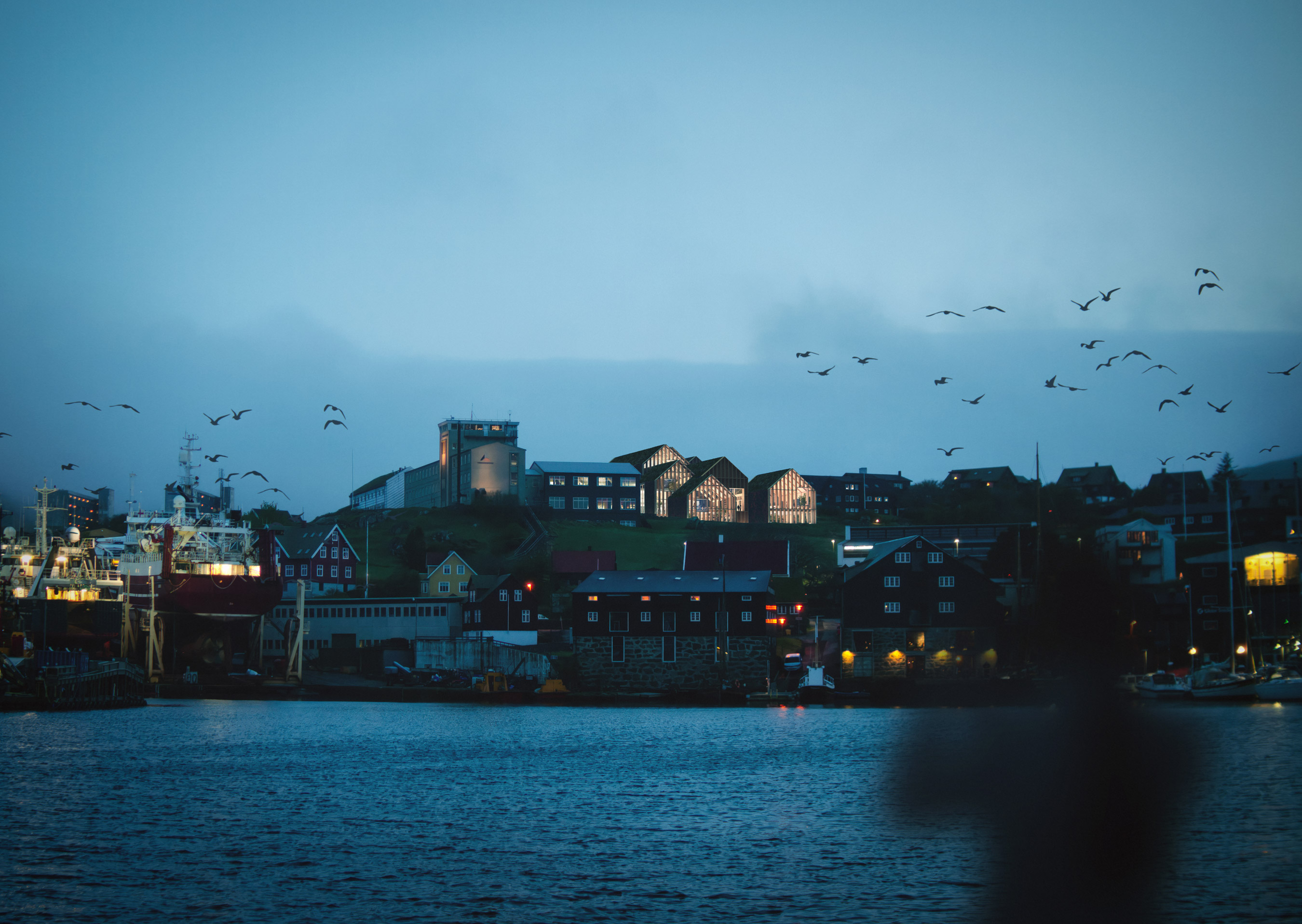
University of Faroe Islands
Architect: Henning Larsen
Location: Torshavn, Faroe Islands
Type: Educational
Year: 2023-2026
Images: Plomp
The design for a new community campus, at the University of the Faroe Islands, extends the comfortable outdoor season by 150 days each year. Mass timber and integrated green facades create ideal conditions for students to learn and socialize.
The following description is courtesy of the architects. Henning Larsen’s design for the 8000m2 campus draws inspiration from the the historic Faroese settlements and ancient methods of adapting buildings to the weather conditions of the North Atlantic islands. Embracing the local Faroese custom of ‘reading the landscape’, the design envisions a cluster of buildings placed to create natural shelter.
The new campus features an interior square that serves as the heart. A central ‘street’ and a large stair are designed to foster everyday interactions, as well as a library, informal study spaces, a canteen, a café, space for research and administration staff, classrooms, and a large flexible auditorium.
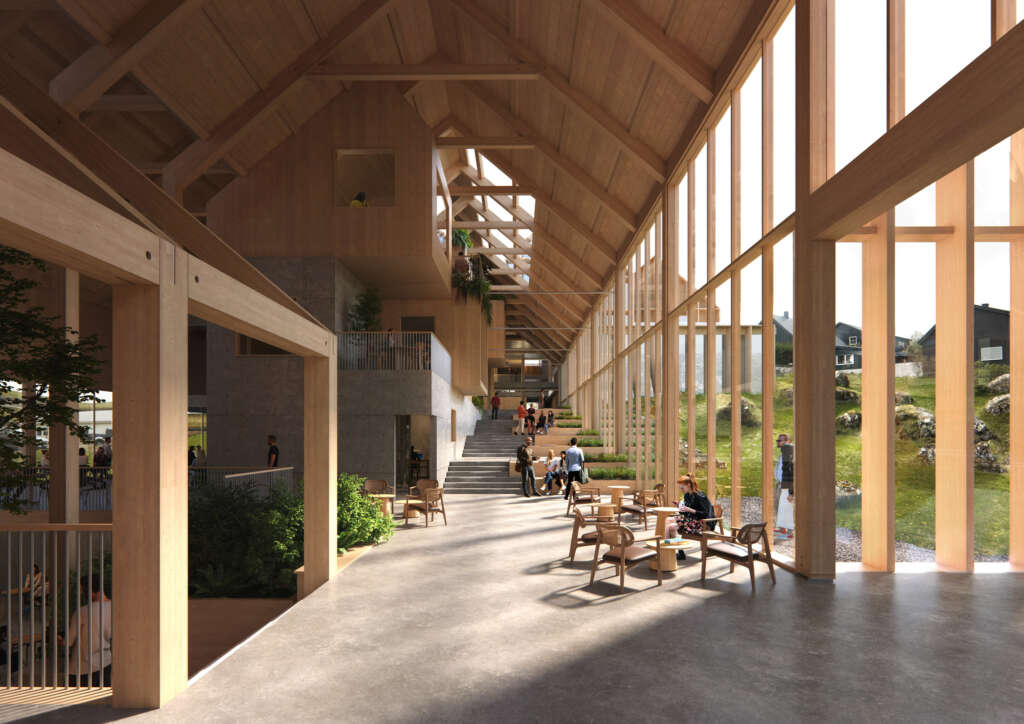
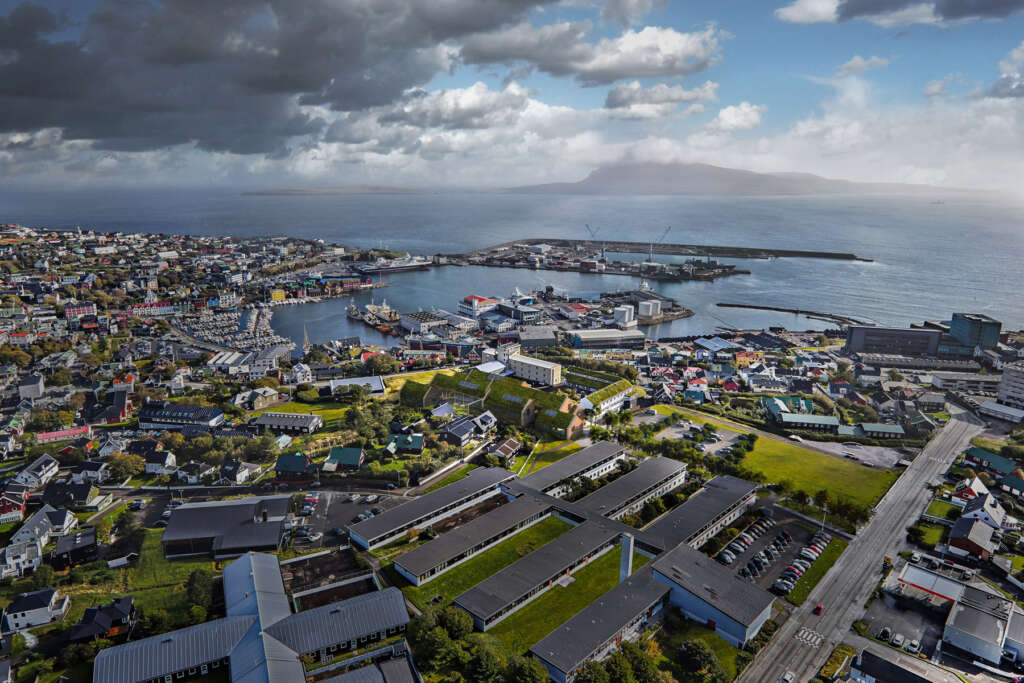
Home to some of the world’s oldest functioning timber buildings, dating as far back as the 11th century, the Faroe Islands’ enduring historic structures, traditional craftmanship and characteristic architecture have been a distinct inspiration for the design of the university extension. The buildings will be constructed using mass timber (glulam and CLT), and covered with a turfed roof to seamlessly blend the buildings with the iconic landscape of Torshavn.
“Our vision draws inspiration from historic Faroese construction methods and the mass timber buildings of the past while offering theUniversity of the Faroe Islands a modern campus that blends seamlessly into the landscape and its varied context,” said Ósbjørn Jacobsen, Design Director, Partner, Henning Larsen Faroe Islands
The green elements continue down the northern and southern elevations of the buildings, comprising of façade modules which are designed for vegetation growth throughout the year, specifically in the islands’ Northern Atlantic climate. As a striking contrast to many existing biophilic facade solutions that are add-on components installed onto existing structures, Henning Larsen’s design is a self-sustaining modular facade system. With its aesthetic and structural features, this facade element introduces vertical nature as an integrated part of the building design instead of becoming an afterthought.
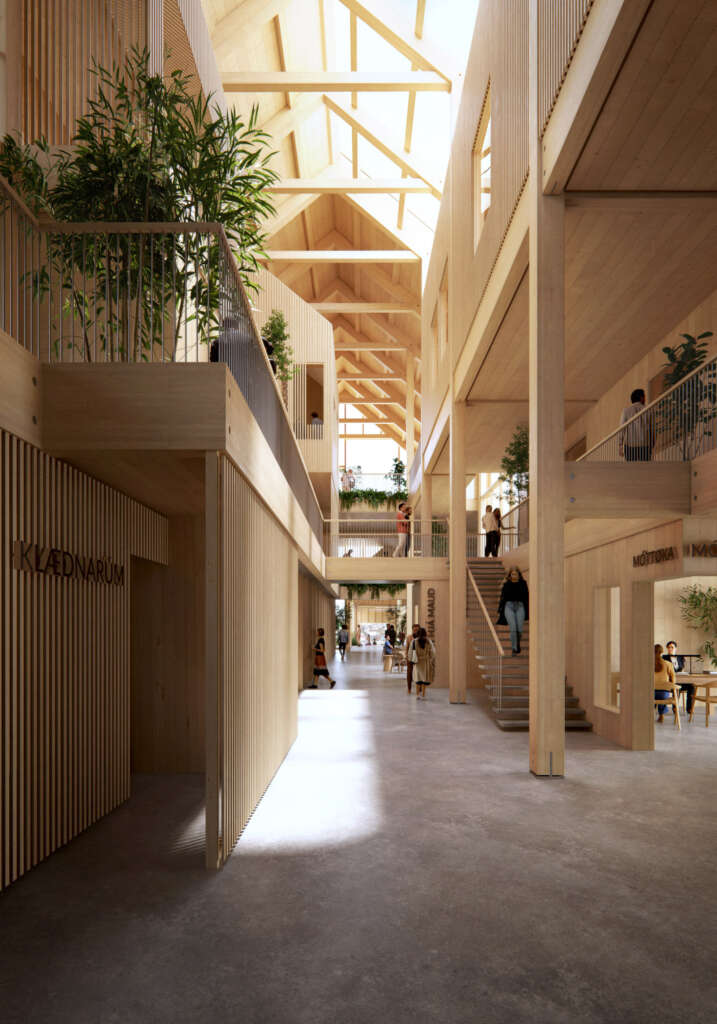
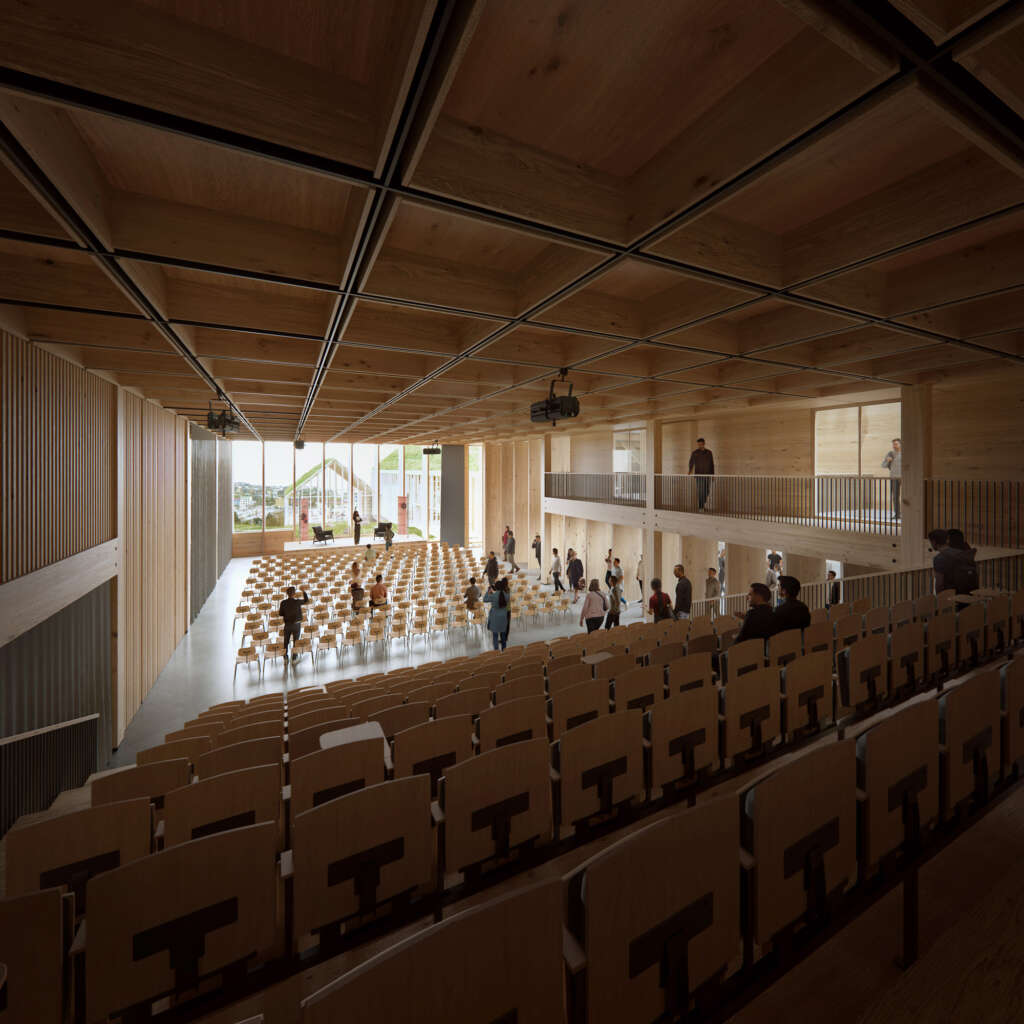
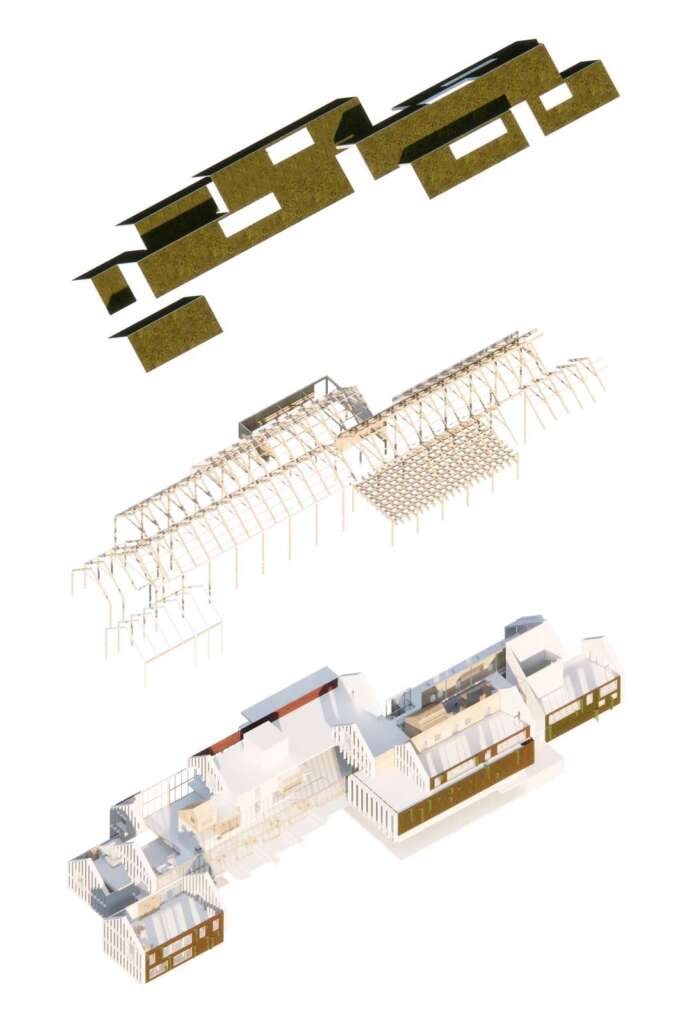
Extending the outdoor season by five months
Designed to counteract Torshavn’s often-changing weather – where it can be common to experience multiple weather fronts in one day – a central courtyard space is enclosed and shielded by buildings on all sides, creating optimal conditions for outdoor activities.
“Using wind and sun simulations, we have positioned the building volume so it is protected from the elements. We are transforming some existing parts of a parking lot into a new green community space, sheltered from the strong Northwestern winds dominating Torshavn. In this way, we add 150 days to the comfortable outdoor season and create the best possible conditions for outdoor life in one of the harshest campus locations in the world,” says Jakob Strømann-Andersen, Director of Sustainability and Innovation, Henning Larsen
The design competition featured six teams of architects, all of which were fronted by local architecture teams. Among the competing teams were BIG and Cobe in cooperation with local studios, among others.
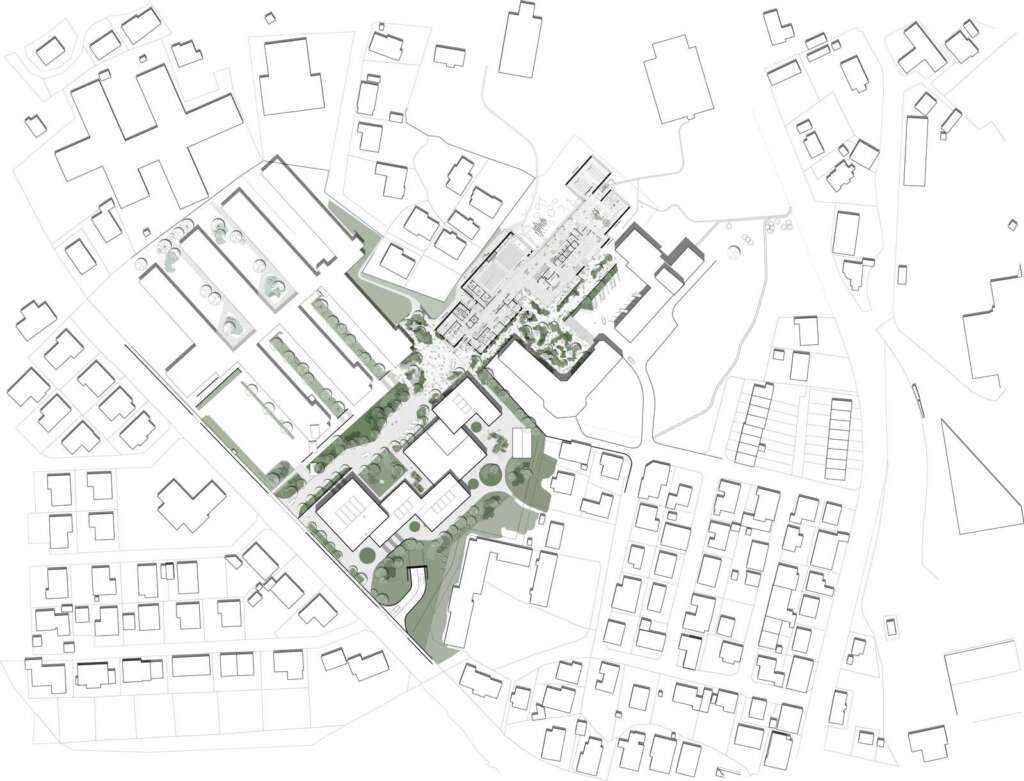
Project Details
- Project: New central community building at the University of Faroe Islands
- Location: Torshavn, Faroe Islands
- Year: 2023-2026
- Size: 8.000 m2
- CO2e/m2/year: 11kg (50-year lifespan)
- Client: Fróskaparsetur Føroya (University of Faroe Islands)
- Architect: Henning Larsen
- Landscape Architect: Henning Larsen
- Renders: Plomp


