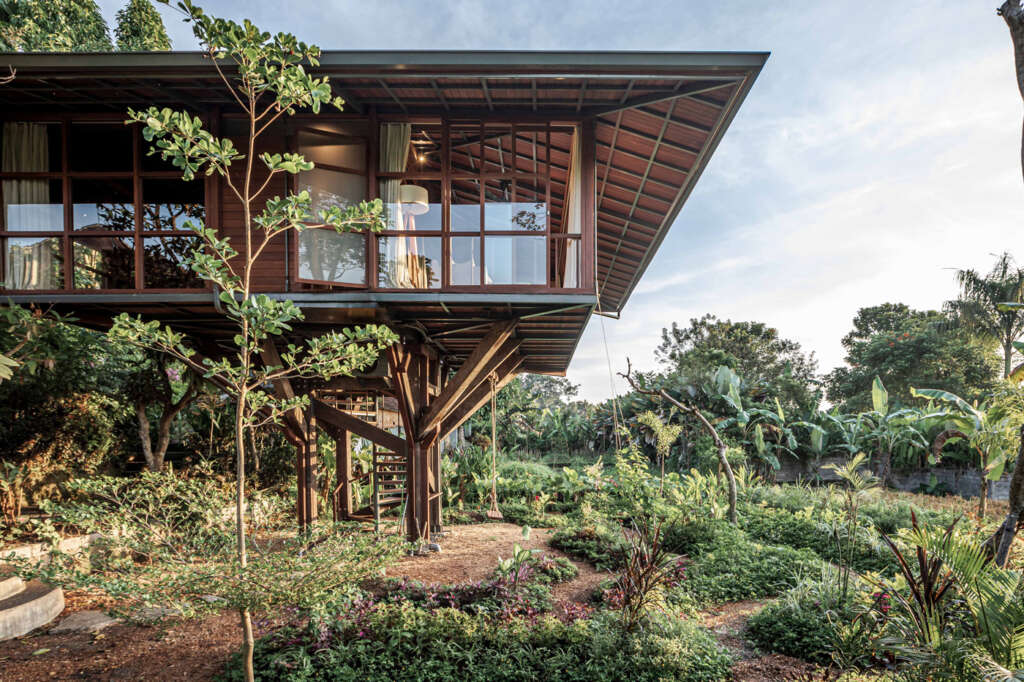
Treehouse C
Architect: Stilt Studios
Location: Ubud, Bali
Type: House
Year: 2021
Photographs: Arley Mardo
The following description is courtesy of the architects. After only 4 months of construction time, Stilt Studios is happy to announce the opening of our first wooden prototype of Treehouse C in Ubud, Bali.
This wooden Treehouse C is located in Penestanan, a village just outside the town of Ubud, in Bali, Indonesia. It has been known as an artist’s village since the 1930s.
The area is a 15-minute walking distance to Ubud center. Surrounded by cozy restaurants & bar scenes while at the same time embedded into lush rice fields, it is a quiet area with a high living standard. The Treehouse is part of a little housing community called Bukit Sari.
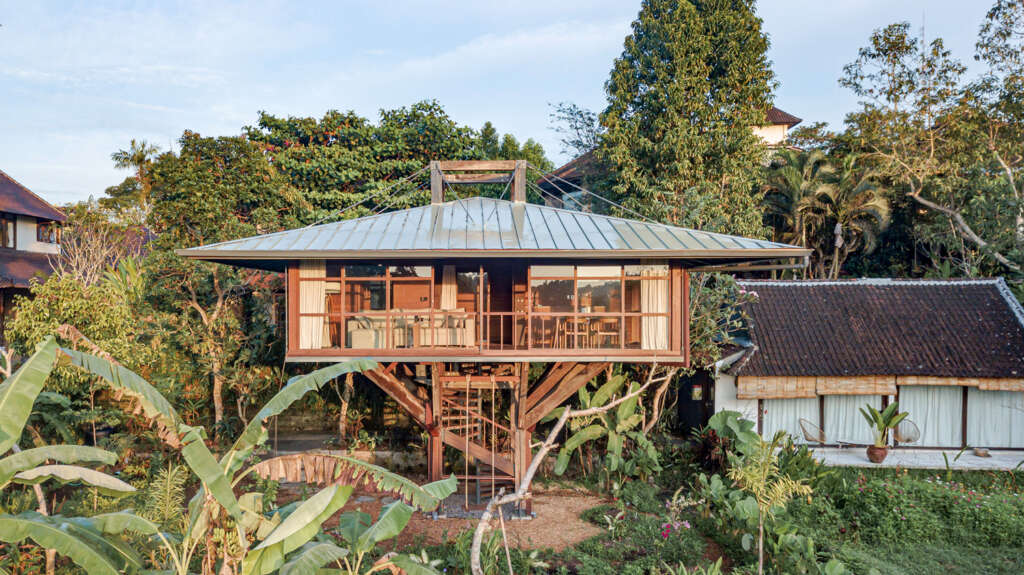
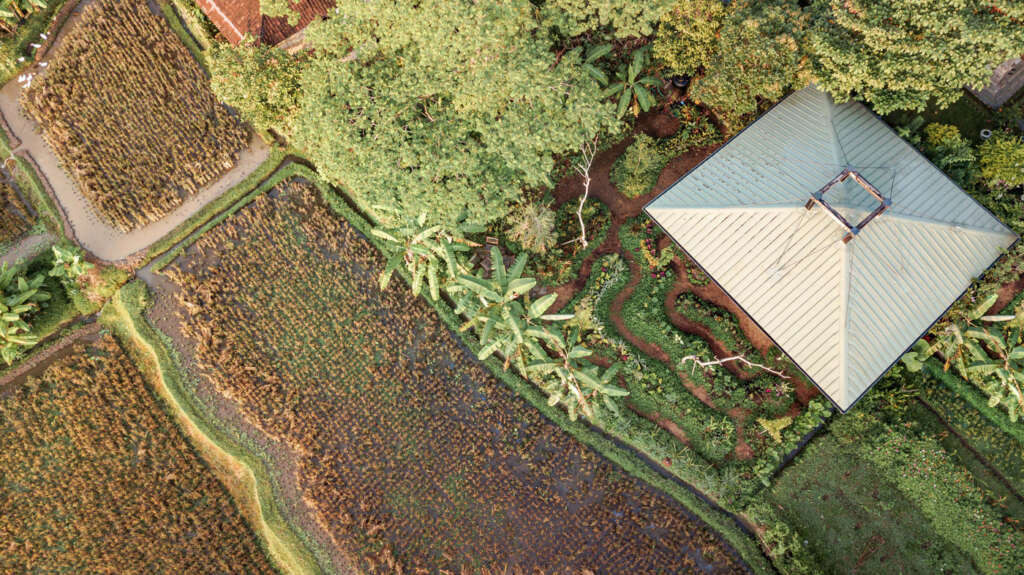
Like our studios A to C, the structural principle of the wooden Treehouse C consists of a core element that is made of 4 vertical columns, braced by a staircase, that suspends both the ceiling and the floor plane with firm steel cables spanning from that core.
This results in the reduction of member cross-sections and building parts for the entire building. Our guiding structural principle allows, next to impacting the building’s memorable hovering appearance, a plane field to create slender facades with thin window frames and panels that do not need to carry anything else but their own load.
The layout of the studio differs from the previous Treehouse C in Buduk published in October 2020. Instead of one open space all around and a corner terrace, this unit is divided into a kitchen with a living area and a spacious bedroom with a sitting area. Both areas are connected through the bathroom.
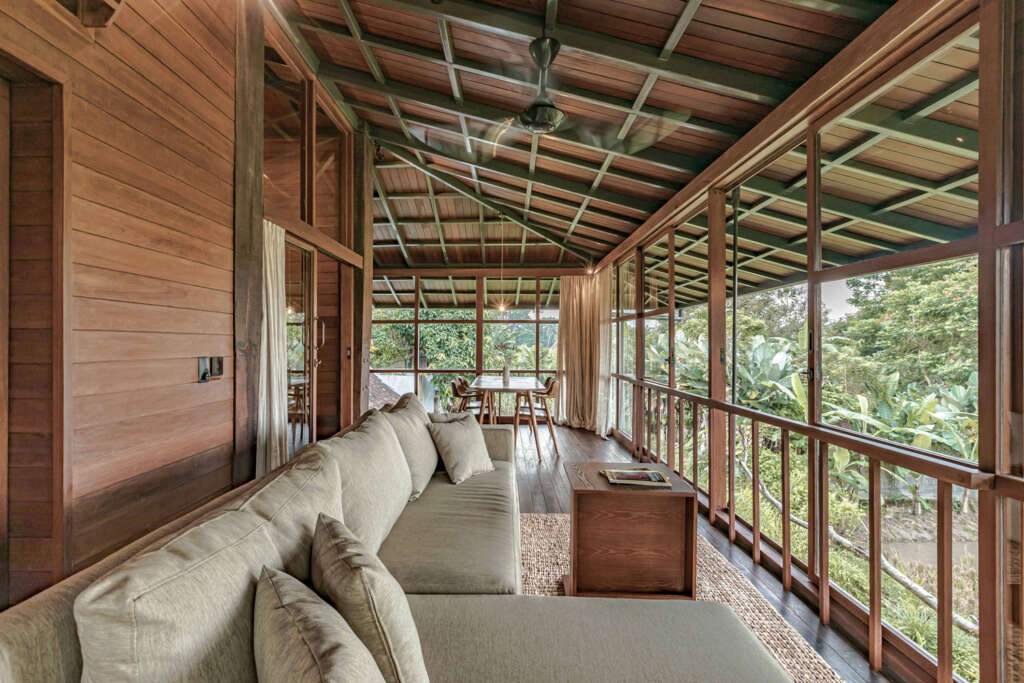
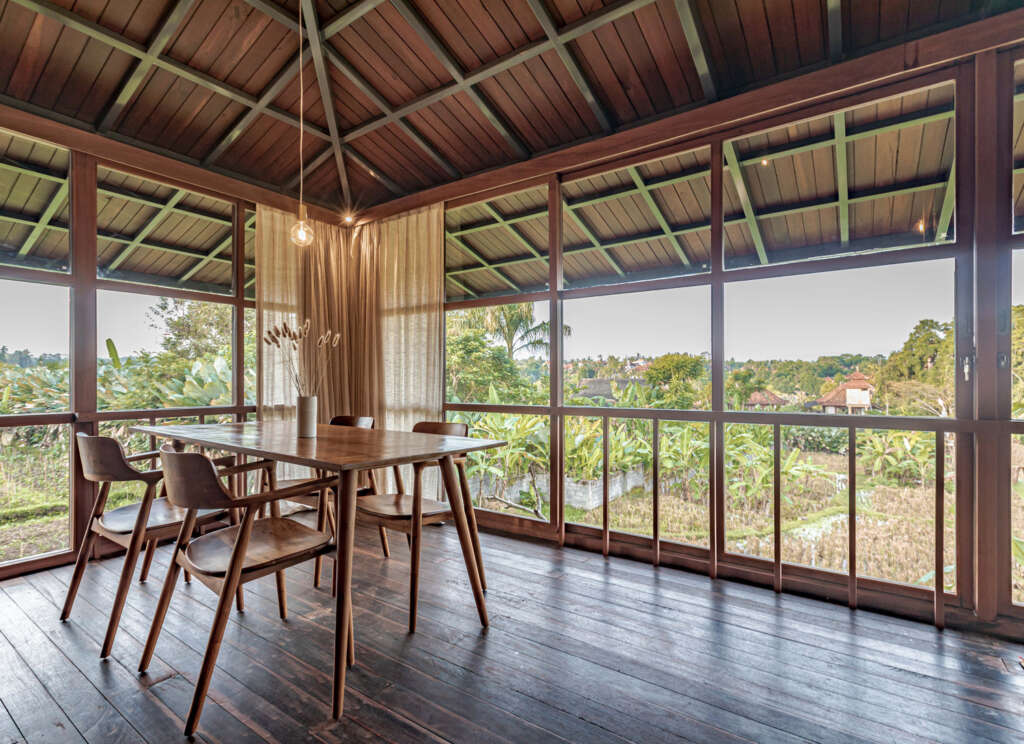
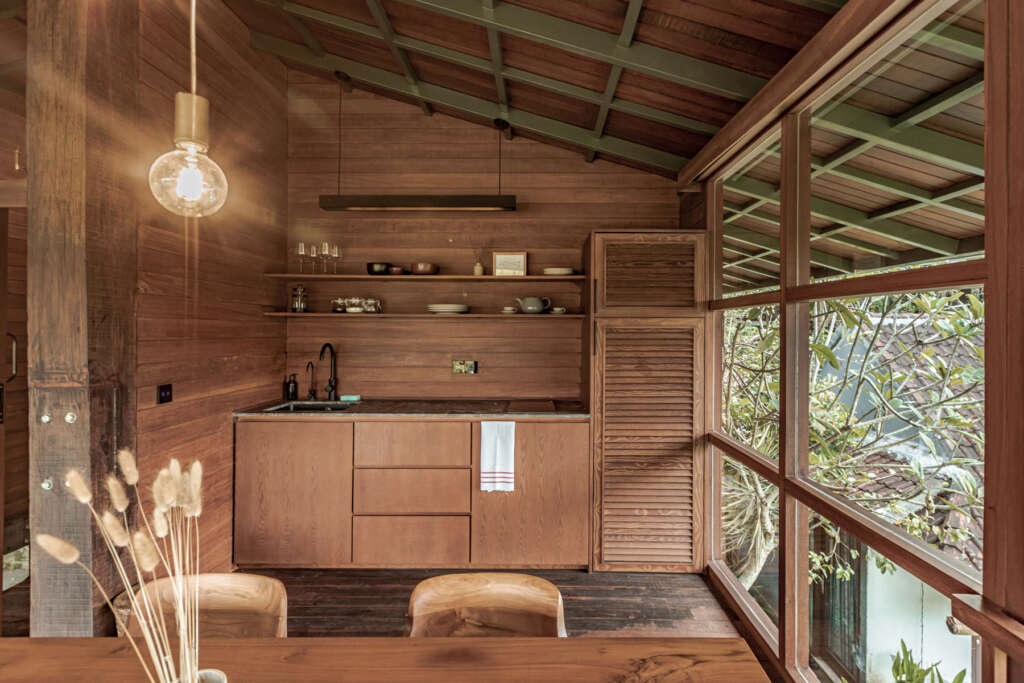
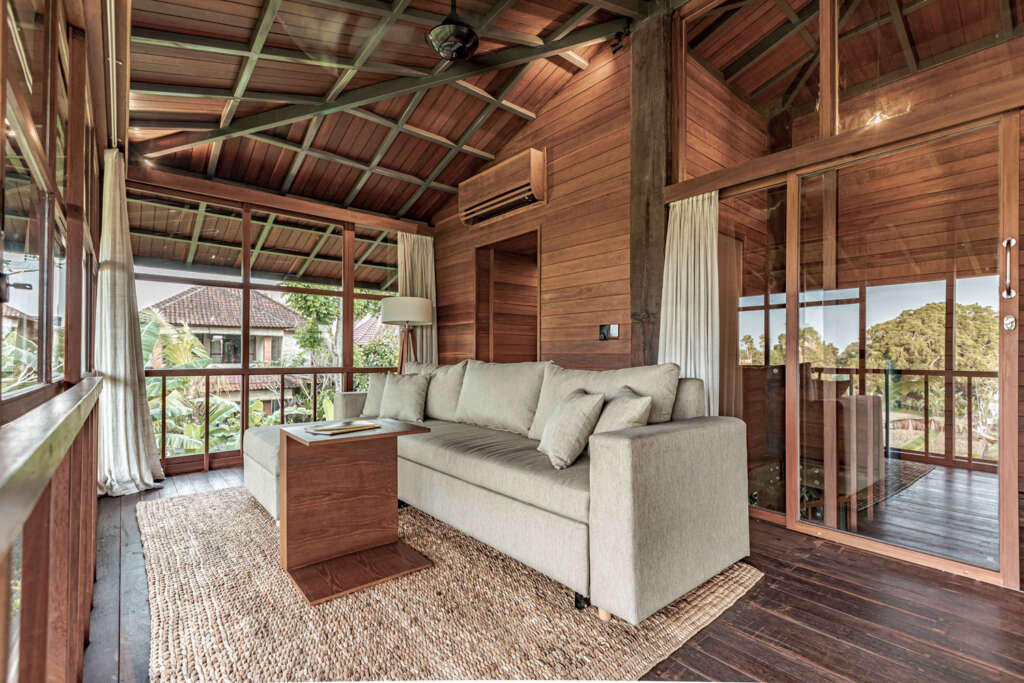
The unit fits 2-4 people easily on a 64 m2 space and it provides a stunning view over the rice fields–on clear days you can witness the sun rising behind Mount Agung.
The surrounding garden system was designed and executed by True Nature Nusantara, a Bali-based regenerative landscape design consultancy that specializes in using permaculture design principles to create edible landscapes. Their director, Bodhi Denton, said “The goal with this garden was to create a dreamy and wild labyrinth of low-maintenance and colorful perennial plants and trees, with hidden away places to sit and enjoy the view of the adjacent rice fields.” The gardens are full of flowers, tropical ornamental plants, edible fruits, and herbs. It even features a small pond at one of the corners.
Besides our Tetra Pod, we are also offering our drawings of Treehouse A, B, and C for purchase. In three simple steps, you can get access to the drawings and license of your dream studio. Please find more information on our website.
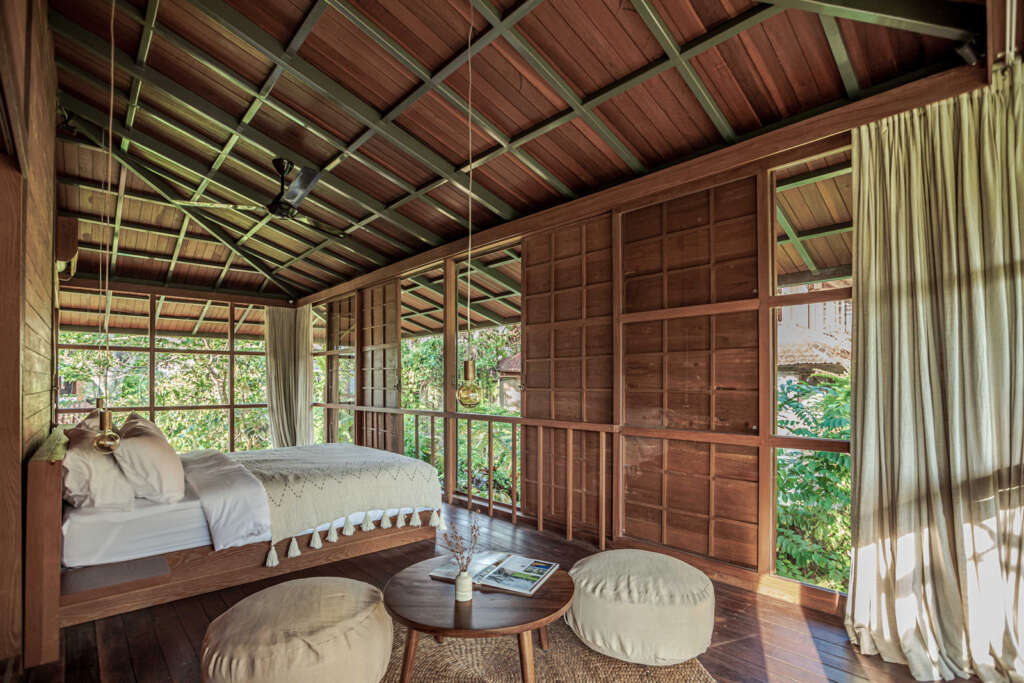
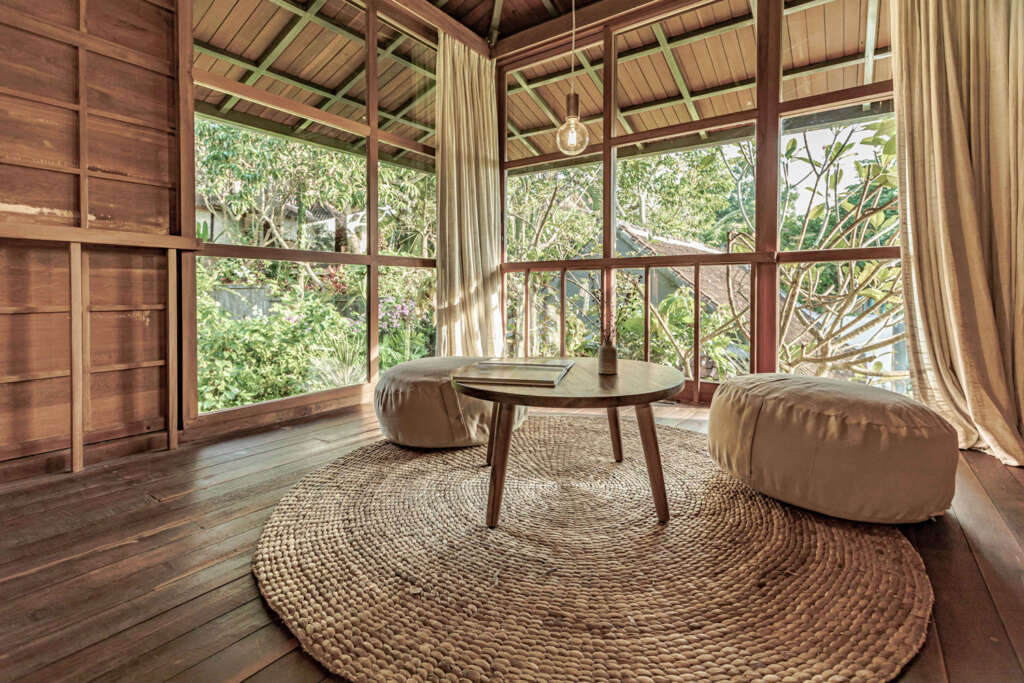
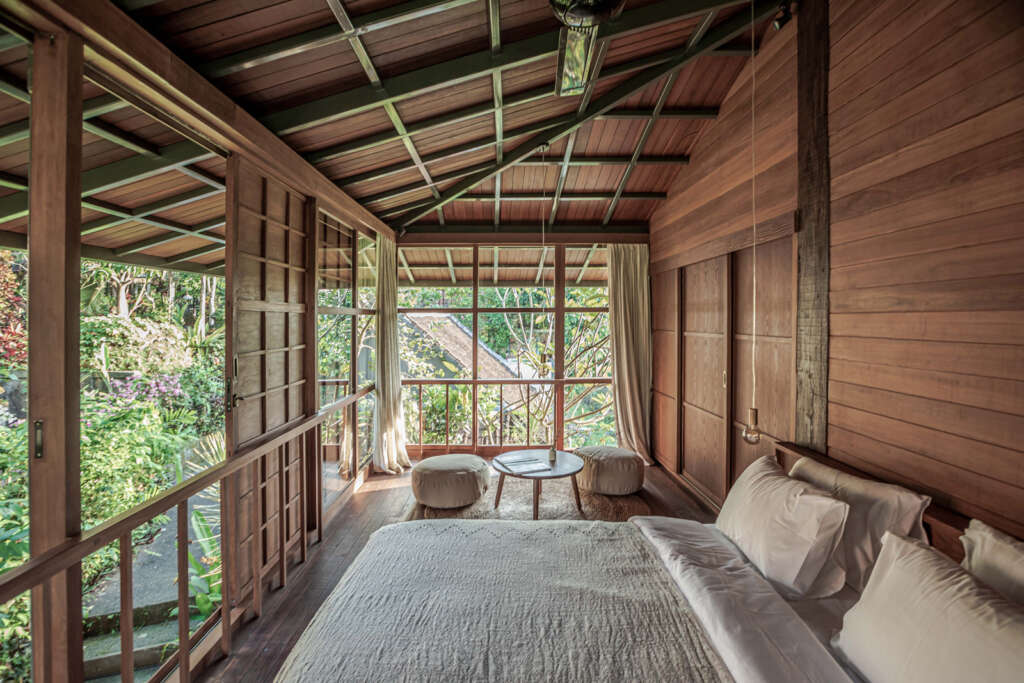
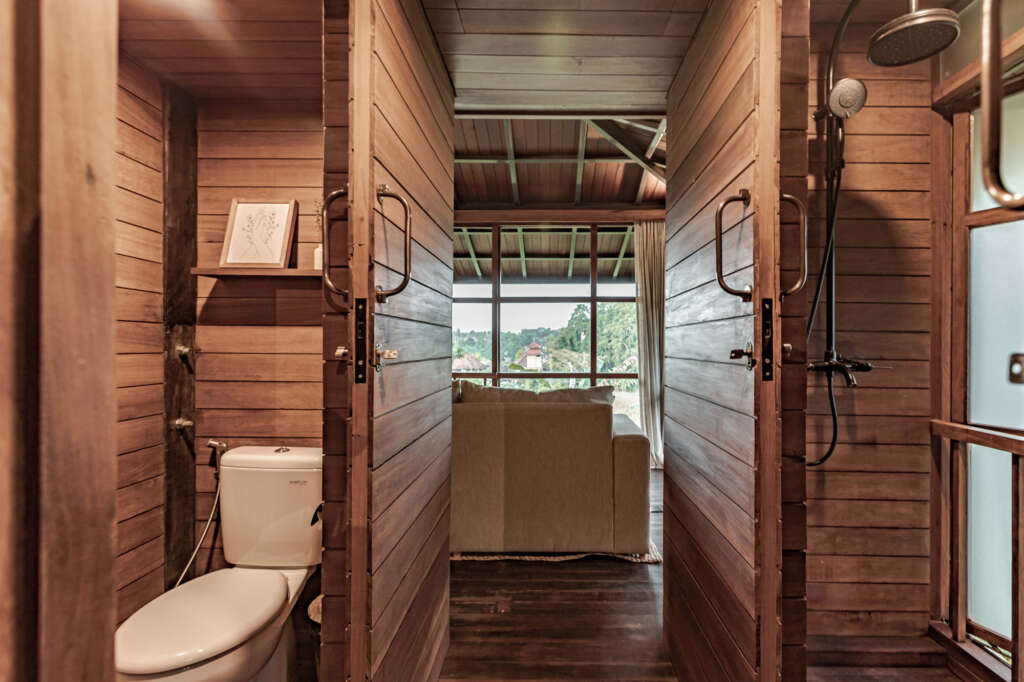
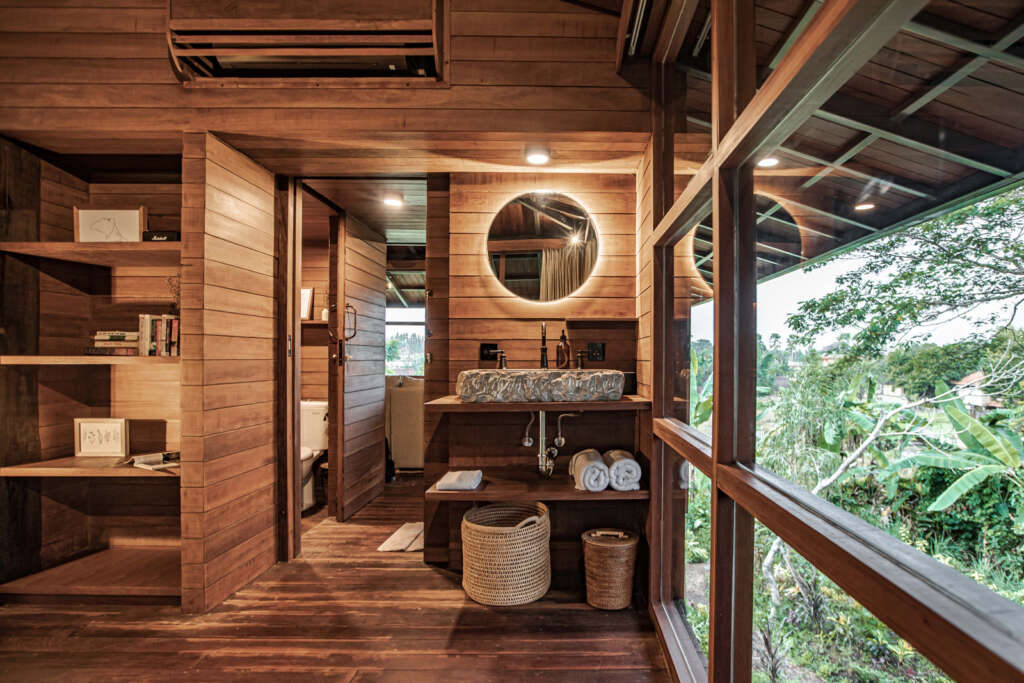
Project Details
- Company: Stilt Studios
- Website: www.stilt-studios.com
- Location: Ubud, Bali
- Typology: Residential, Studio, Hospitality
- Size: 64 m²
- Status: Completed May 2021
- Architectural Design: Alexis Dornier
- Landscaping: True Nature Nusantara
- Instagram: @truenature_nusantara
- Photo Credits: Arley Mardo
- Website: eikonstudios.com




