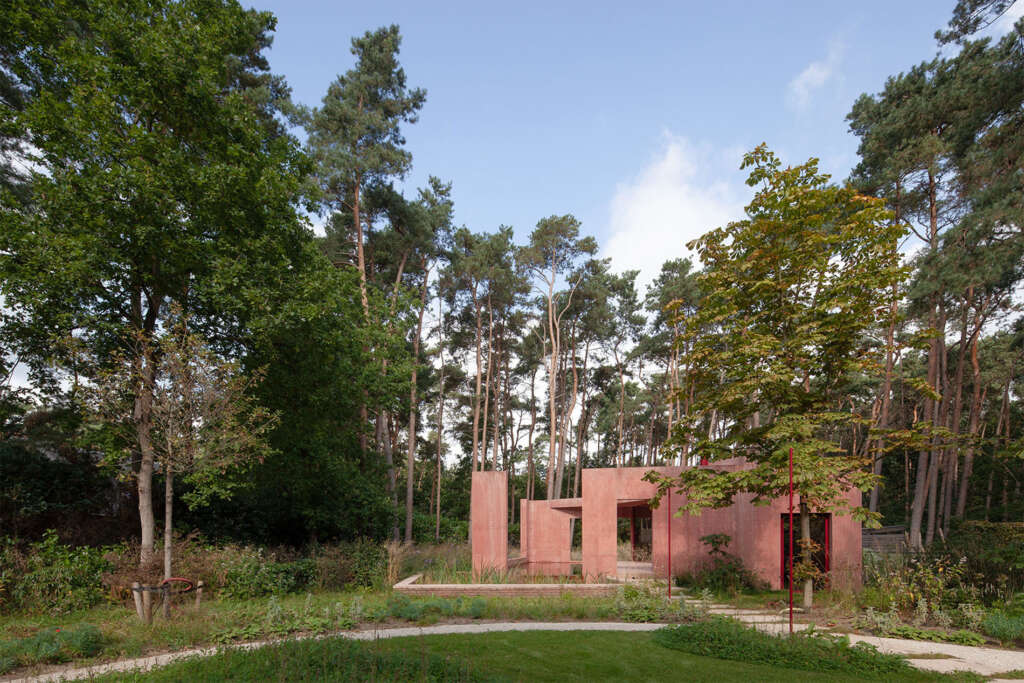
The Refuge
Architect: NWLND Rogiers Vandeputte
Location: Belgium
Type: Pavilion
Year: 2022
Photographs: Johnny Umans
The following description is courtesy of the architects. The Refuge is a red concrete garden pavilion situated in a landscaped garden of a single-family house deep in Flanders’ suburban landscape.
After the existing house was rebuilt, the surrounding landscape was left unkept. The house sits on a raised plinth, which elevates the ground floor from the wild context, giving a sense of monumentality to the existing villa in contrast to the surrounding green.
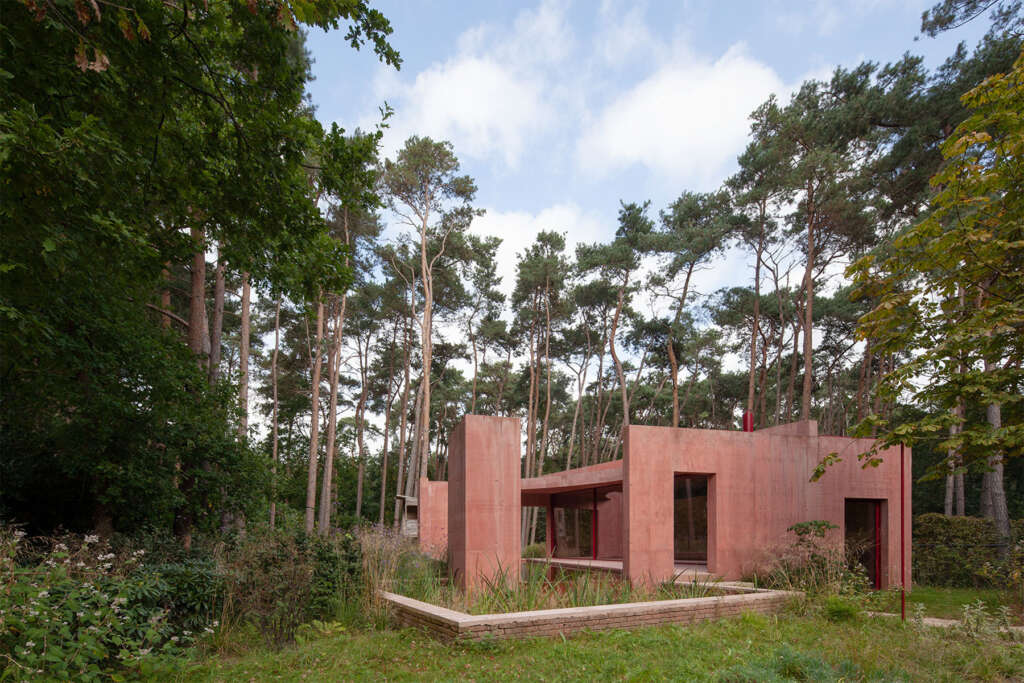
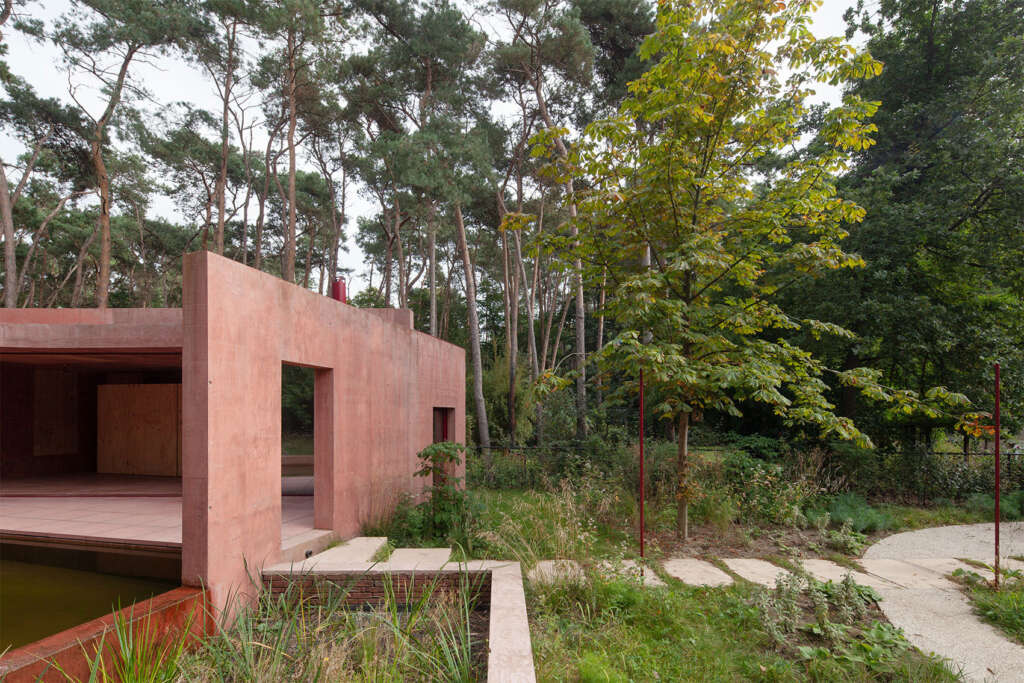
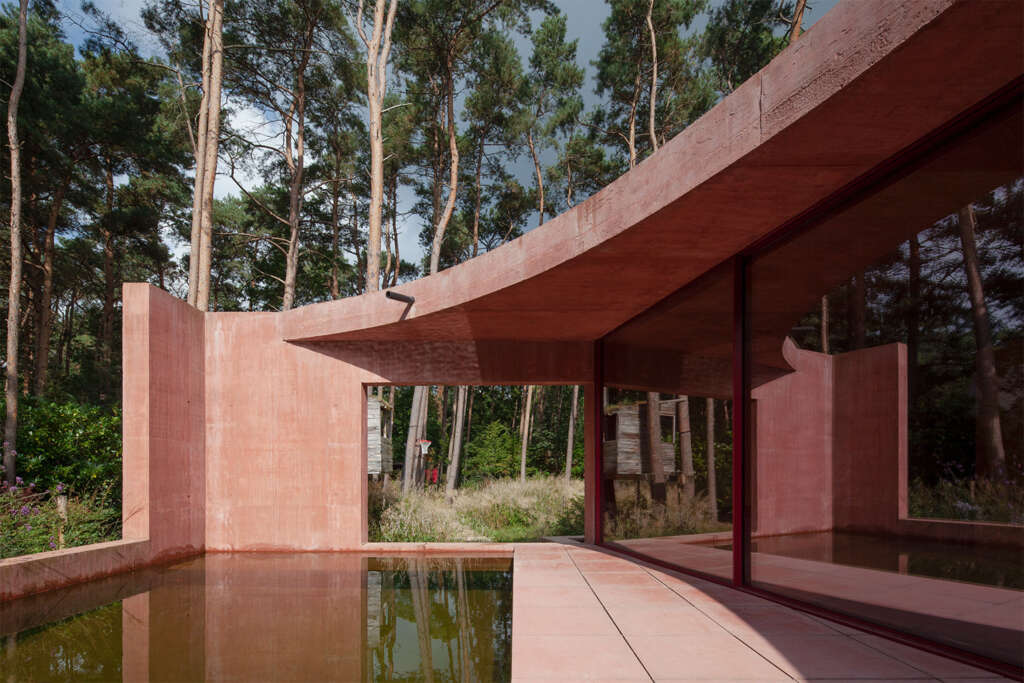
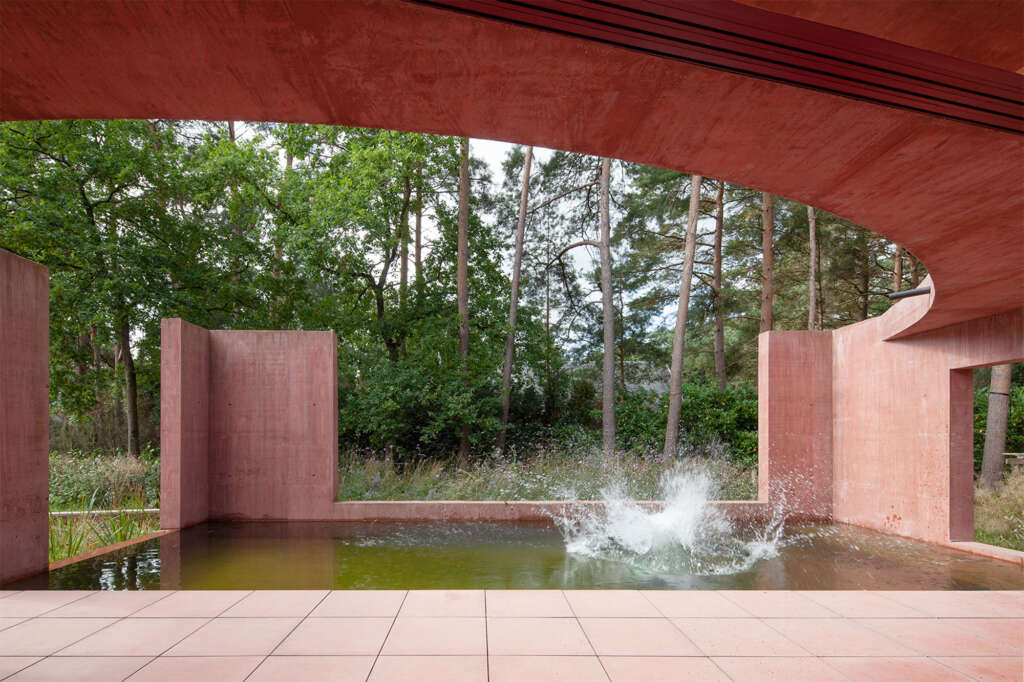
The site was restructured by positioning the Refuge garden pavilion in the centre of the garden according to the double-axis of the Villa and the bent parcel boundaries of the site. The red concrete shell stands in contrast to its green surroundings. The red is informed by the existing house and the new landscape elements in the same deep red brick. The large sliding window in the refuge is in line with the house and divides the pavilion into a hard exterior and a soft, isolated interior.
Surrounding the garden pavilion, a set of landscape elements has been selected and placed: a filter pond, patio, bicycle shed, and storage room. Contained within the Refuge are a swimming pond and an etching studio, with precise openings that frame the landscape. The formwork panels of the striking red concrete have been reused as the interior cladding, the pigment of the concrete giving it a red tint.
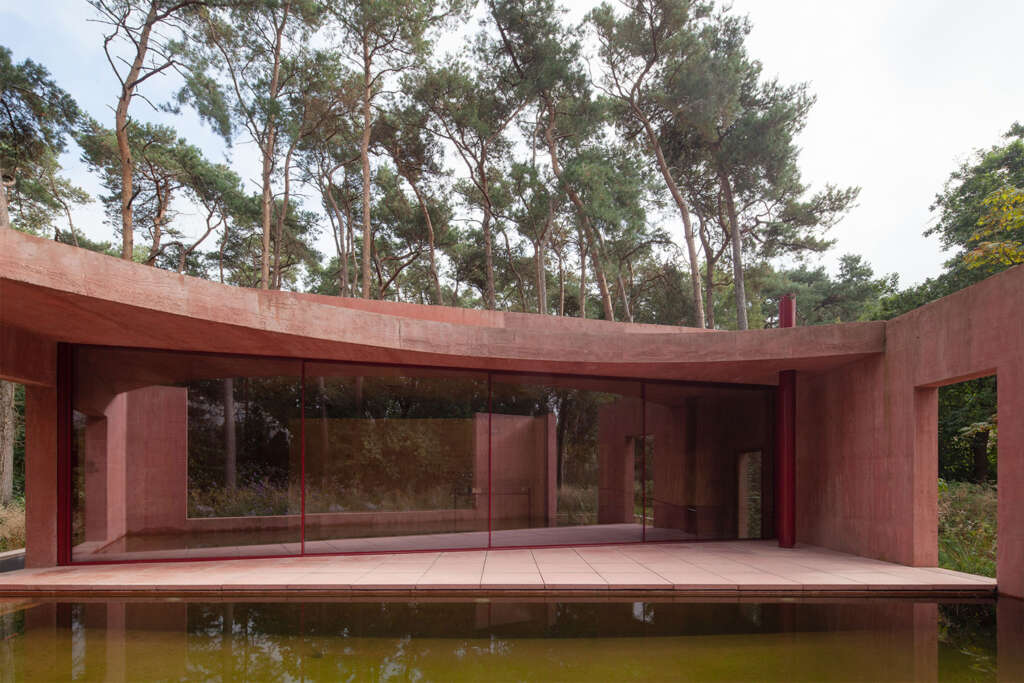
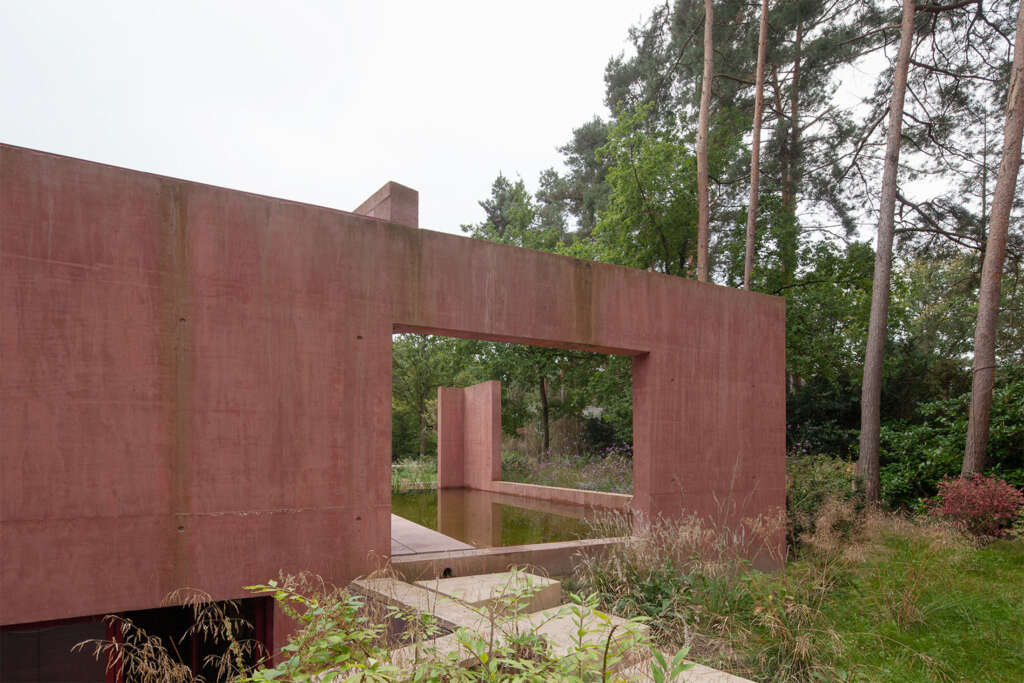
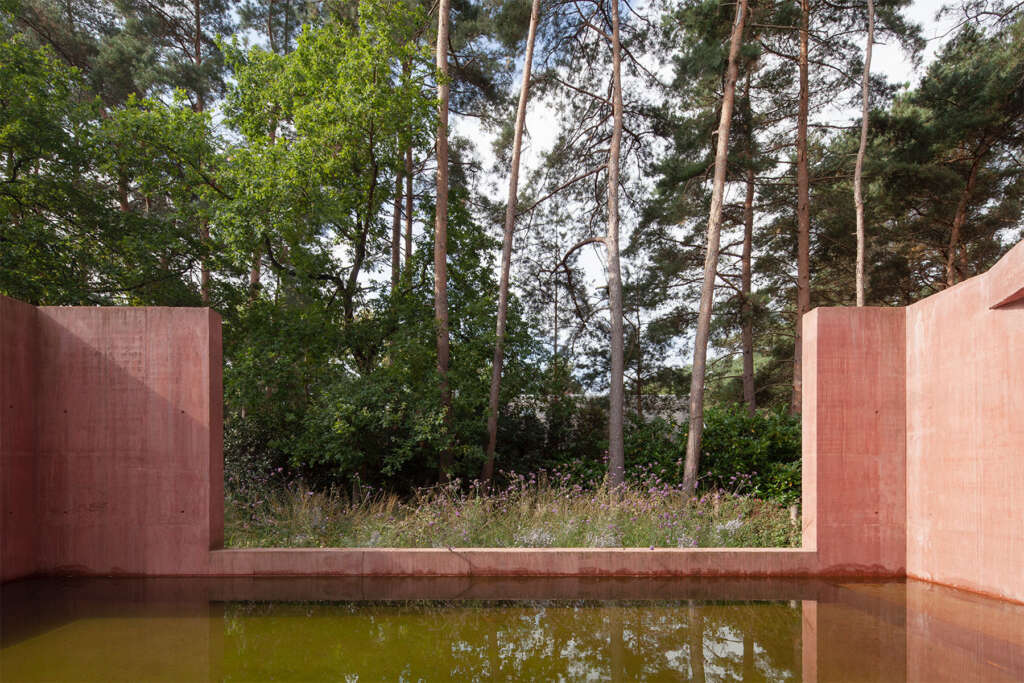
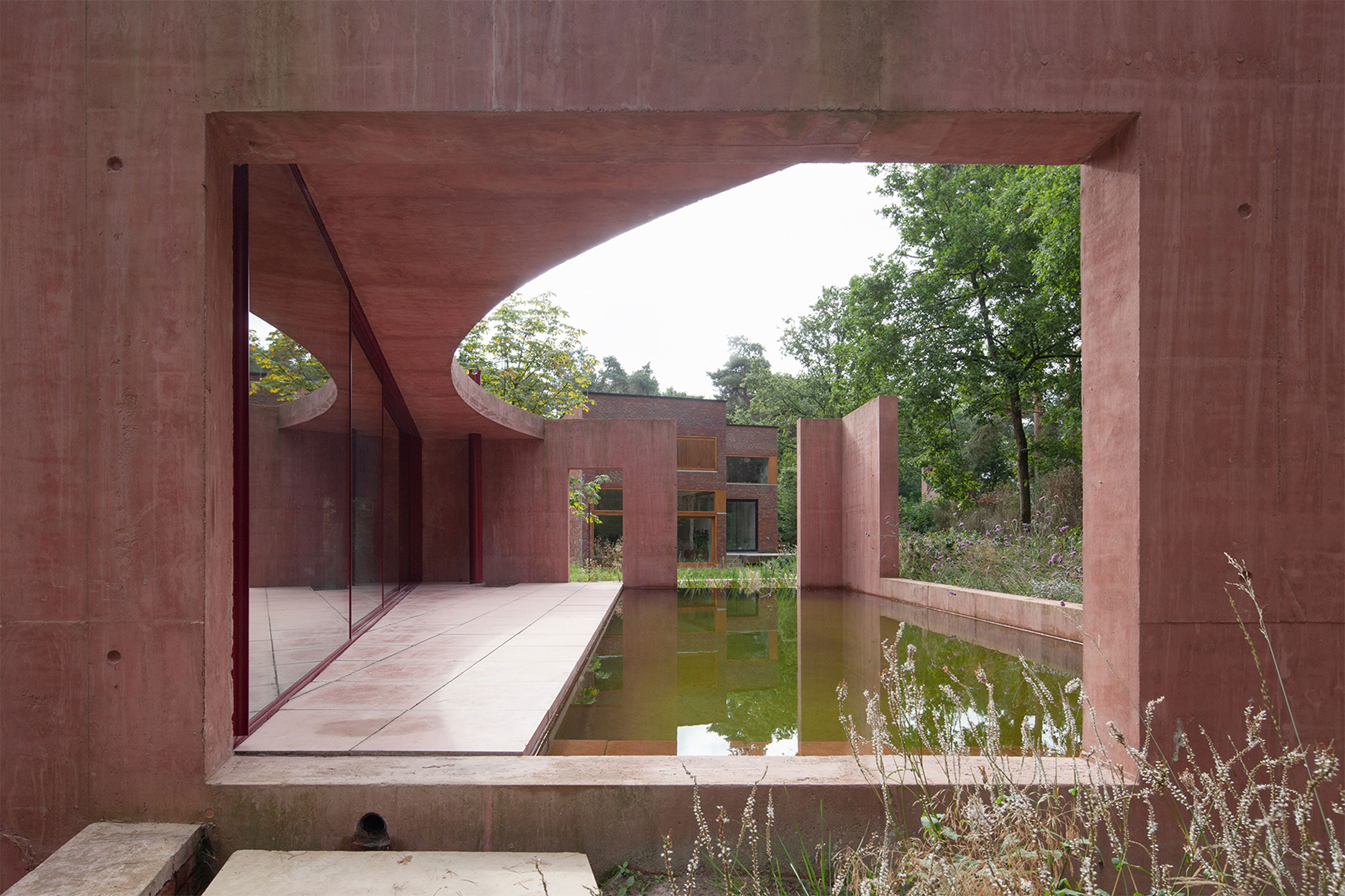
A circular ‘hortus conclusus’ is created that completes the shape of the cut-out from the roof plate. The landscape design grows out of this and complements the building. The circle is used as a visual language for the abstracted version of a clearing in the forest. Every frame that arises throughout the space engages in a dialogue with the existing house and nature.
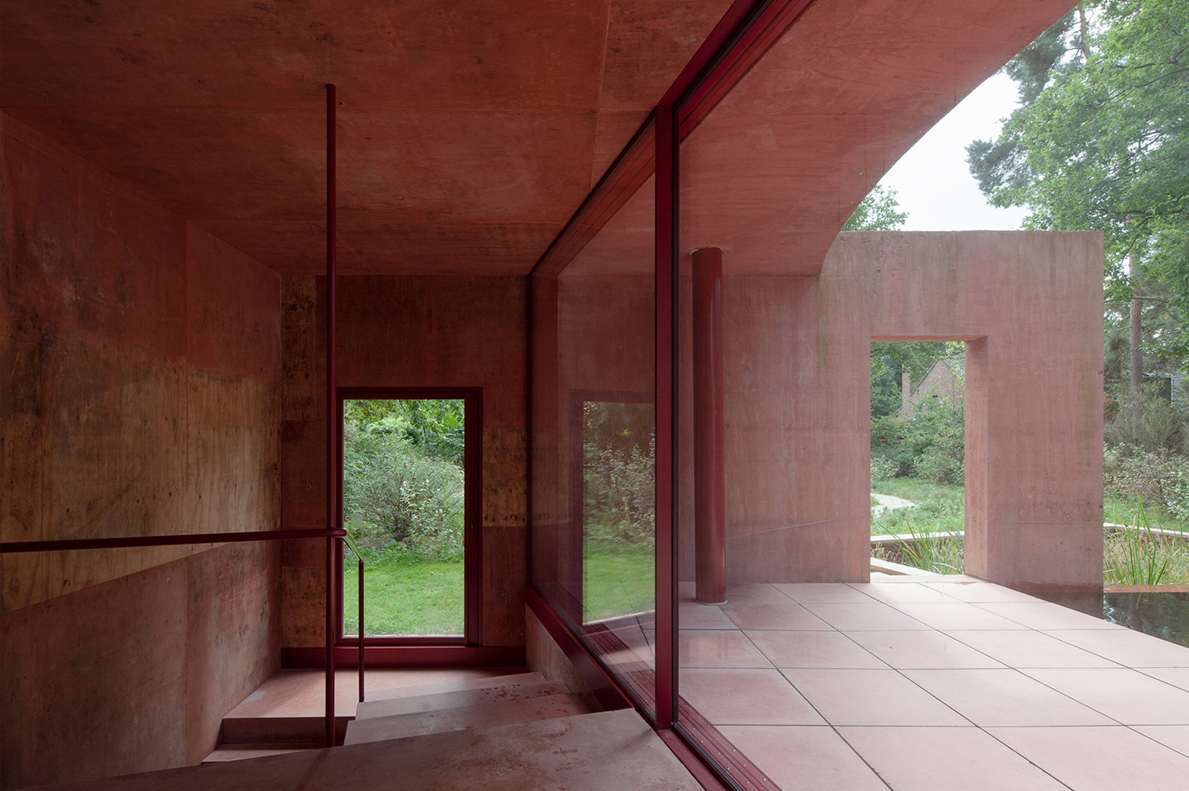
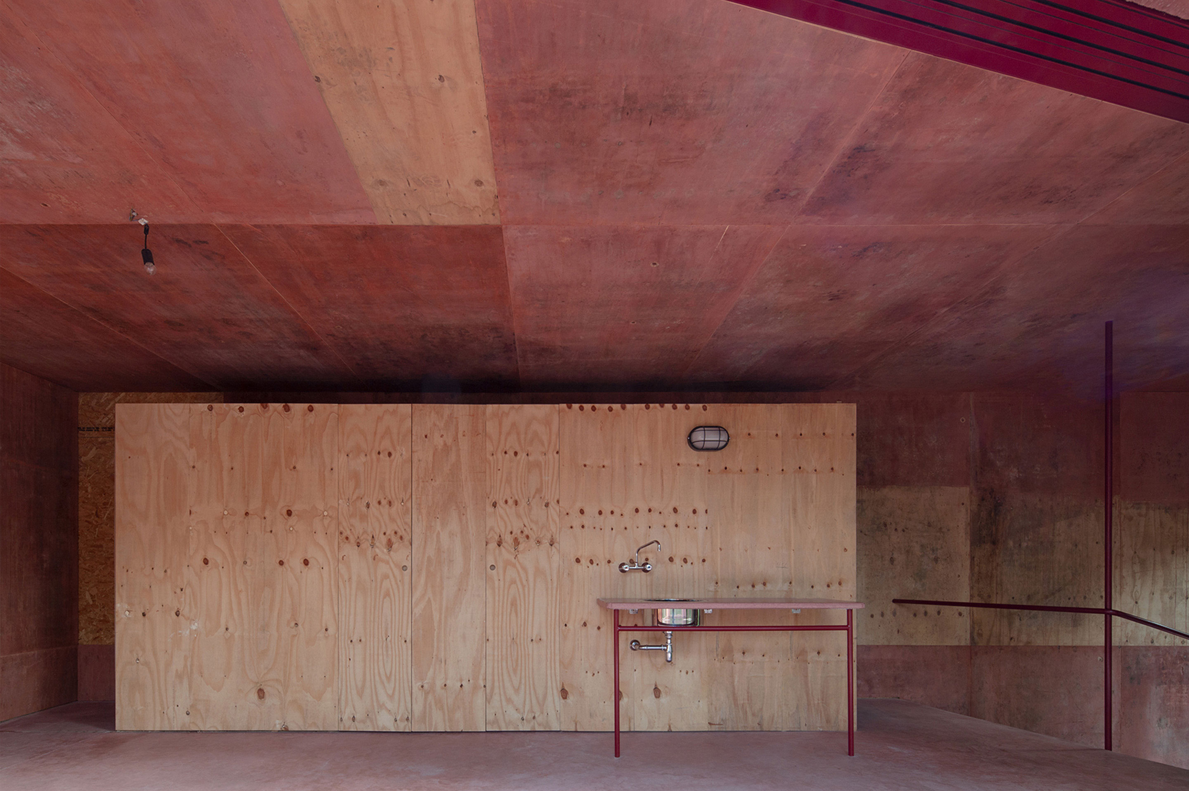
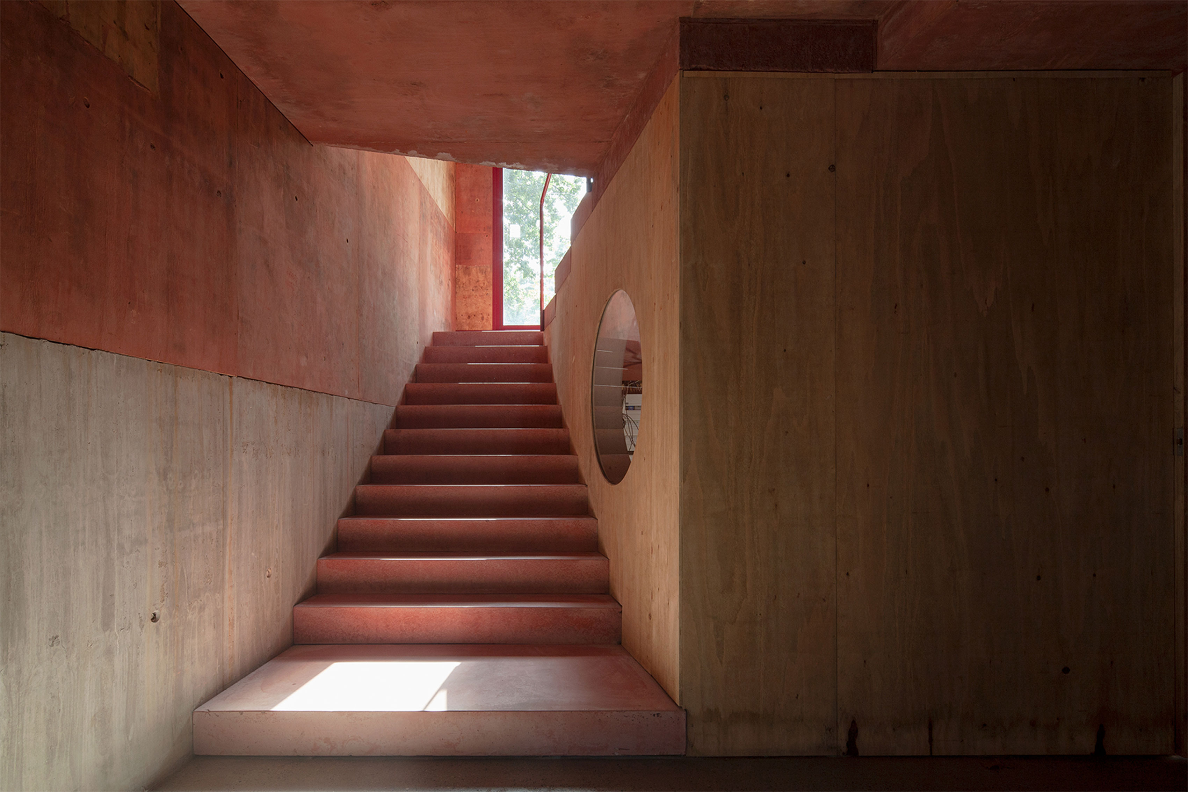
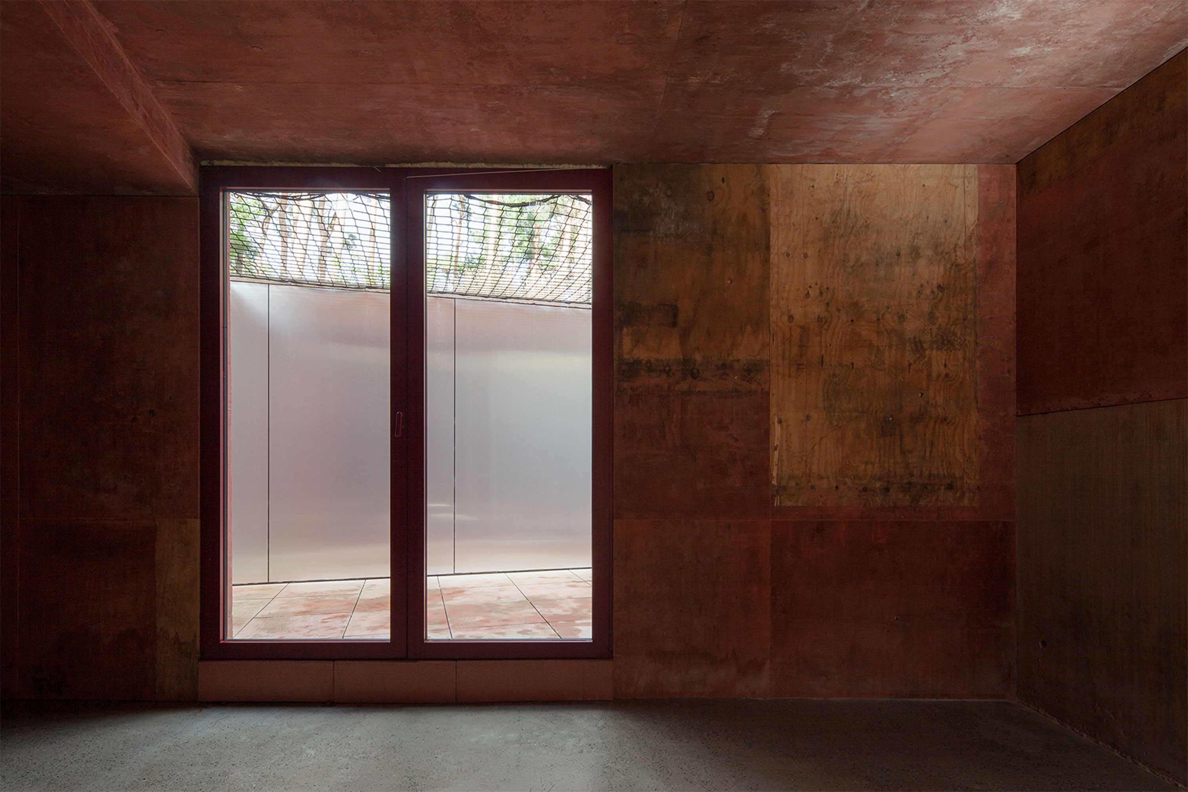
Project Details
- Location: Belgium
- Architect: NWLND Rogiers Vandeputte
- Structural engineer: Util
- Landscape: Jeroen Provoost
- Year: 2018 – 2021
- Photos: Johnny Umans
- Concrete: Patrick Janssens Festoo, Festoo Constructs
- Windows: Allaert Aluminium
- Interior: ILB




