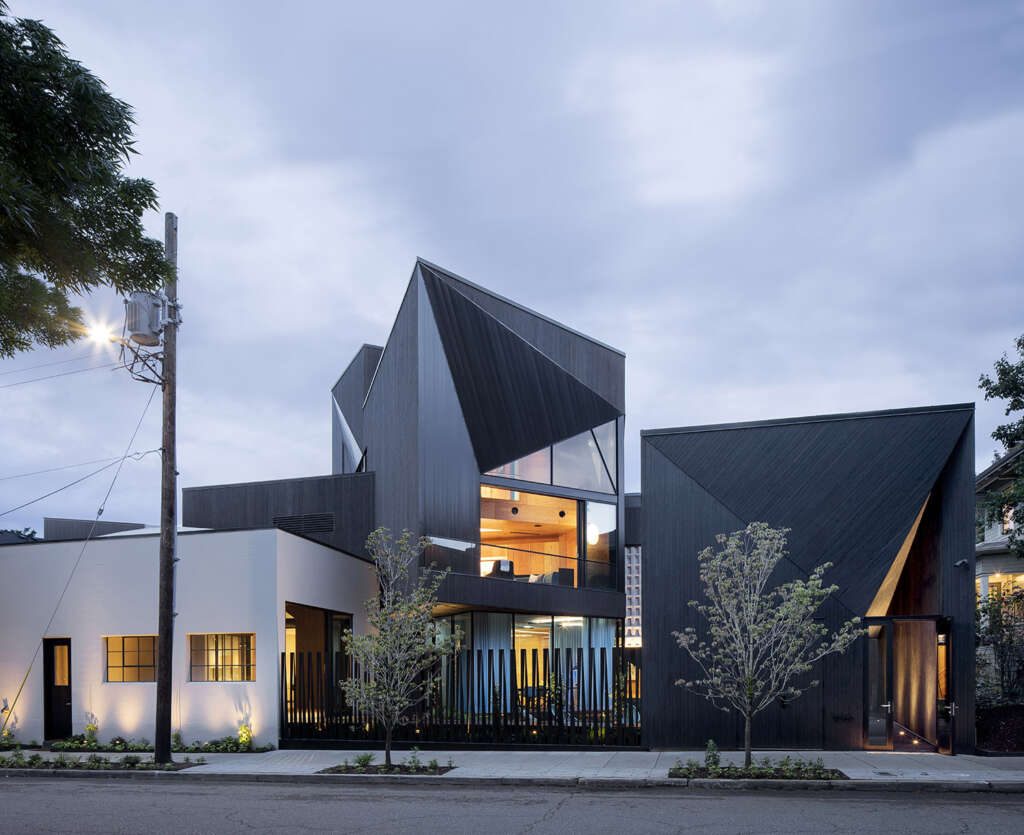
The N M Bodecker Foundation
Architect: Skylab Architecture
Location: Portland, Oregon
Type: Cultural
Year: 2021
Photographs: Jeremy Bitterman, Stephen Miller (video)
The following description is courtesy of the architects. The NM Bodecker Foundation was established in 2017 by Sandy Bodecker to provide creative communities with a dynamic mix of in-person spaces for workshops, gathering, and collaboration. Housed in a collection of repurposed 1950s-era warehouses and a former parking lot in northwest Portland, the Foundation occupies what was originally conceived as Bodecker’s creative home. Bodecker was inspired by the sense of discovery that comes from the journey and of seeing things in new ways; his analog was that of a labyrinth and the building is an embodiment of that idea.
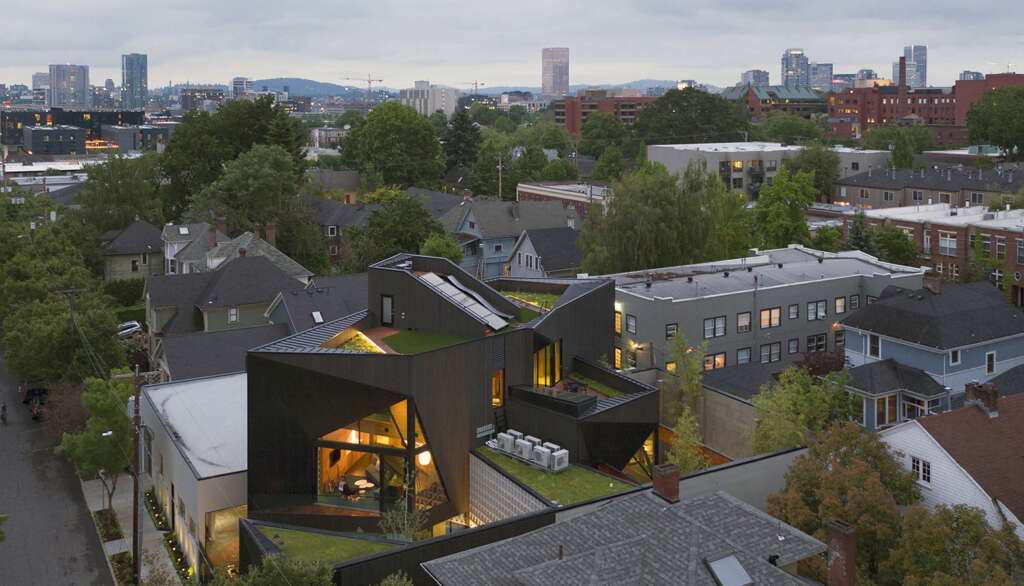
The warehouses were combined, integrated, and reworked into a shifting mix of exterior and interior environments. Taking a cue from Gordon Matta Clark’s “Building Cuts,” the warehouses were cut into and modified while retaining the memory of their historic boundaries. Peeling back the roof of one and slicing the other, the warehouses were remixed and fused together with a new central core building. The 7,769-square-foot multi-story solution blends the past with the future through the interplay of interior spaces including living areas, as well as a series of informal performance spaces, a state-of-the-art recording studio, and an indoor skate park. The build-out includes living roofs and nearly 2,000-square-feet of outdoor yards—a third of the site kept as green space to manage stormwater and connect the complex with the natural world. From the street, the rectangular warehouse forms are balanced with complex prismatic forms to create a rich visual composition.

Jeremy Bitterman 
Jeremy Bitterman 
Jeremy Bitterman 
Jeremy Bitterman
Following Bodecker’s passing in 2018, the Foundation fully occupied the building, embracing the unique mix of spaces and making them available to emerging artists and performers, like-minded organizations, and the collaborative creative community. One of Bodecker’s goal was to create an environment that inspires openness to explore, learn and find the unlimited curiosity you once had when you were a kid. The collage of activities intersect and overlap to inspire a passion for collection, making, and playing. By developing the program around these ideas, the new multi-story central structure emerged as the functional core of the foundation. The primary spaces open to each other at the ground floor with places to make art, record music, perform, and skate. The living spaces for the artist-in-residence program are stacked above on the second and third floors, overlooking but still connected to the activity below.
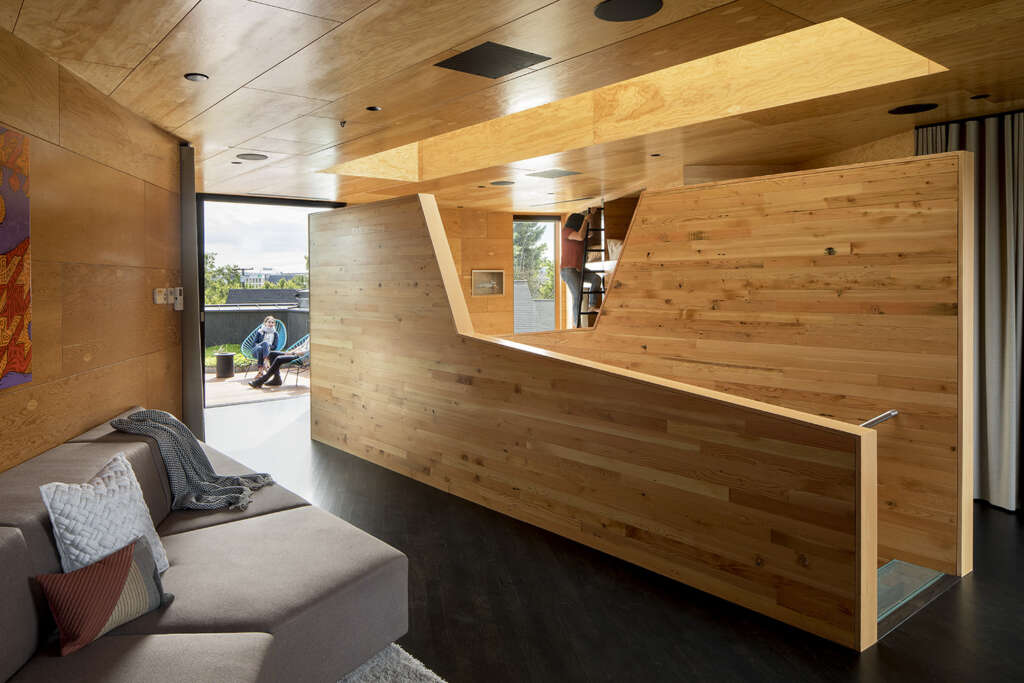

Jeremy Bitterman 
Jeremy Bitterman 
Jeremy Bitterman
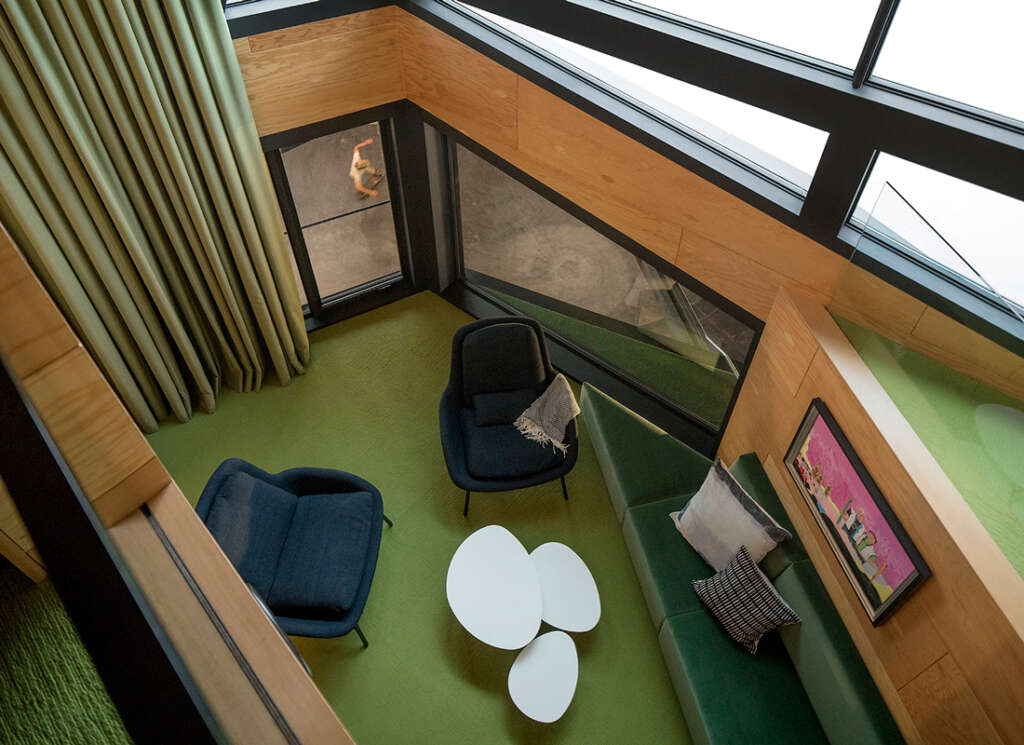
Building materials range from repurposed elements preserved from demolition to surprising contemporary finishes. New-built areas within the complex are contemporary in aesthetic, providing a yin-yang vibe when viewed against the time-worn patina of the vintage elements. Interior finishes throughout embrace color and texture—exposed wood trusses, mixed carpet patterns, steel and unfinished plywood wall cladding, and custom lighting—further enhancing the spatial dynamism. Materials were selected for their internal integrity, their ability to age naturally, and convey the craft of those who made them.
At its core, the building design aims to inspire action and activity. The unique environment seeks to create meaningful engagement (both in-person and virtual). Open and creative dialogue is at the heart of why the Bodecker Foundation was established.
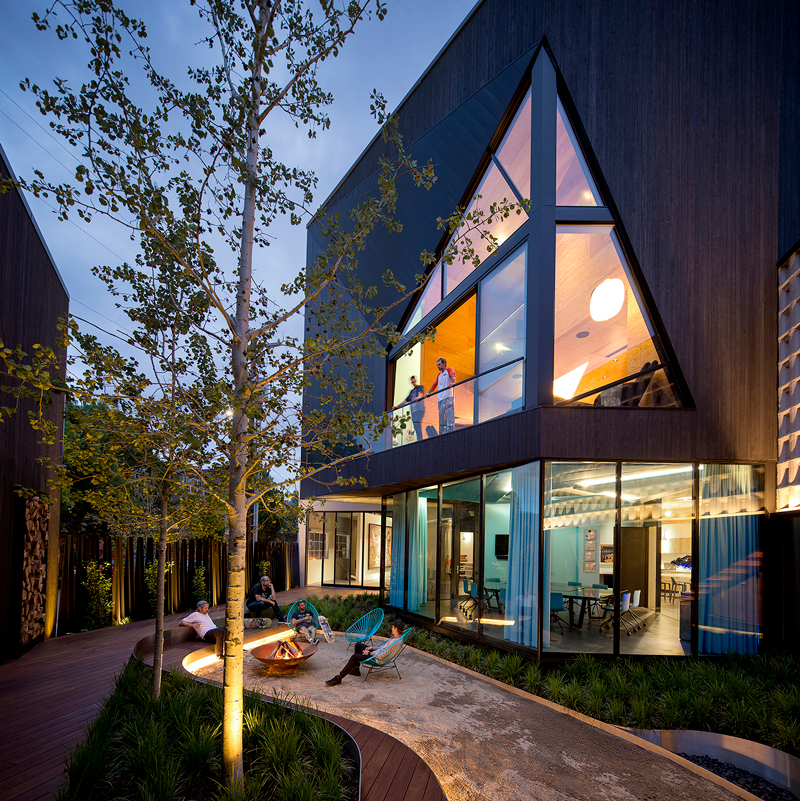
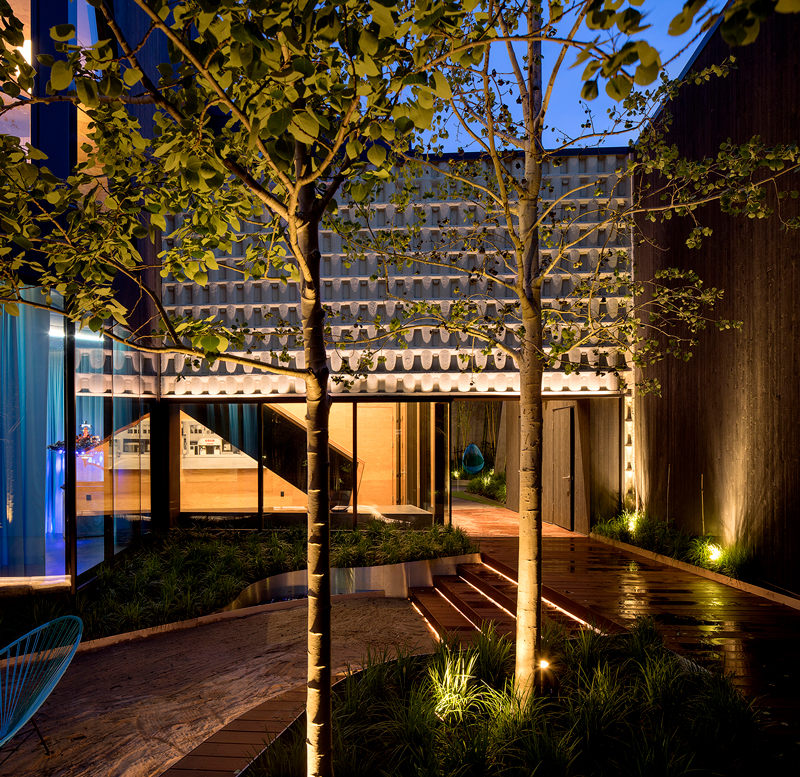
Watch the drone video here
Project Details
- Skylab Design Team:
- Jeff Kovel, Design Director
- Brent Grubb, Project Manager
- Jamin AAsum, Project Architect
- Kyle Norman, Project Architect
- Dustin Furseth, Project Architect
- Amy DeVall, Interior Designer
- Stephen Miller, Design & Visualization
Project Team
- Architecture: Skylab Architecture
- Interior designer: Skylab Architecture
- Contractor: Skylab Construction Co.
- Civil Engineer: Harper Houf Peterson Righellis Inc.
- Structural Engineer: Structural Engineering (SCE)
- Mechanical / Electrical / Plumbing Engineers: Interface Engineering
- Geotechnical Engineer: Geo Design
- Landscape: 2.ink Studio
- Lighting: Lighting Workshop
- Acoustical Engineer: Coral Sound Inc.
- AV: Ambient Automation
- Code: Code Unlimited
- Low Voltage: Ambient Automation Soils Engineer: GeoDesign Inc.
- Building Envelope & Waterproofing: The Facade Group
- Recording Room Consultant: Michael Cronin Acoustic
- Skatepark Consultant: Dream Land Skateparks
- Photography:
- Jeremy Bitterman
- Stephen Miller (video)











