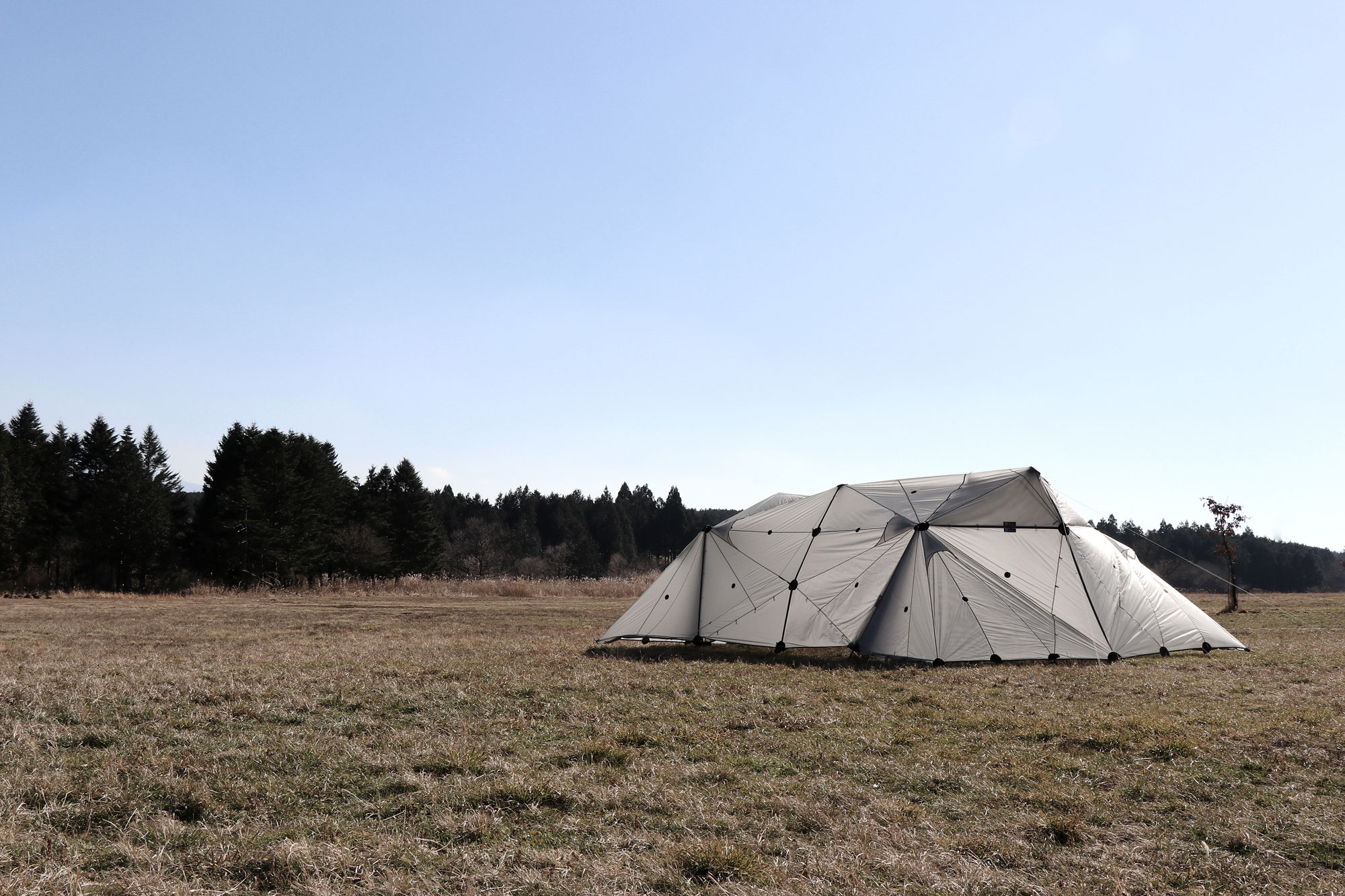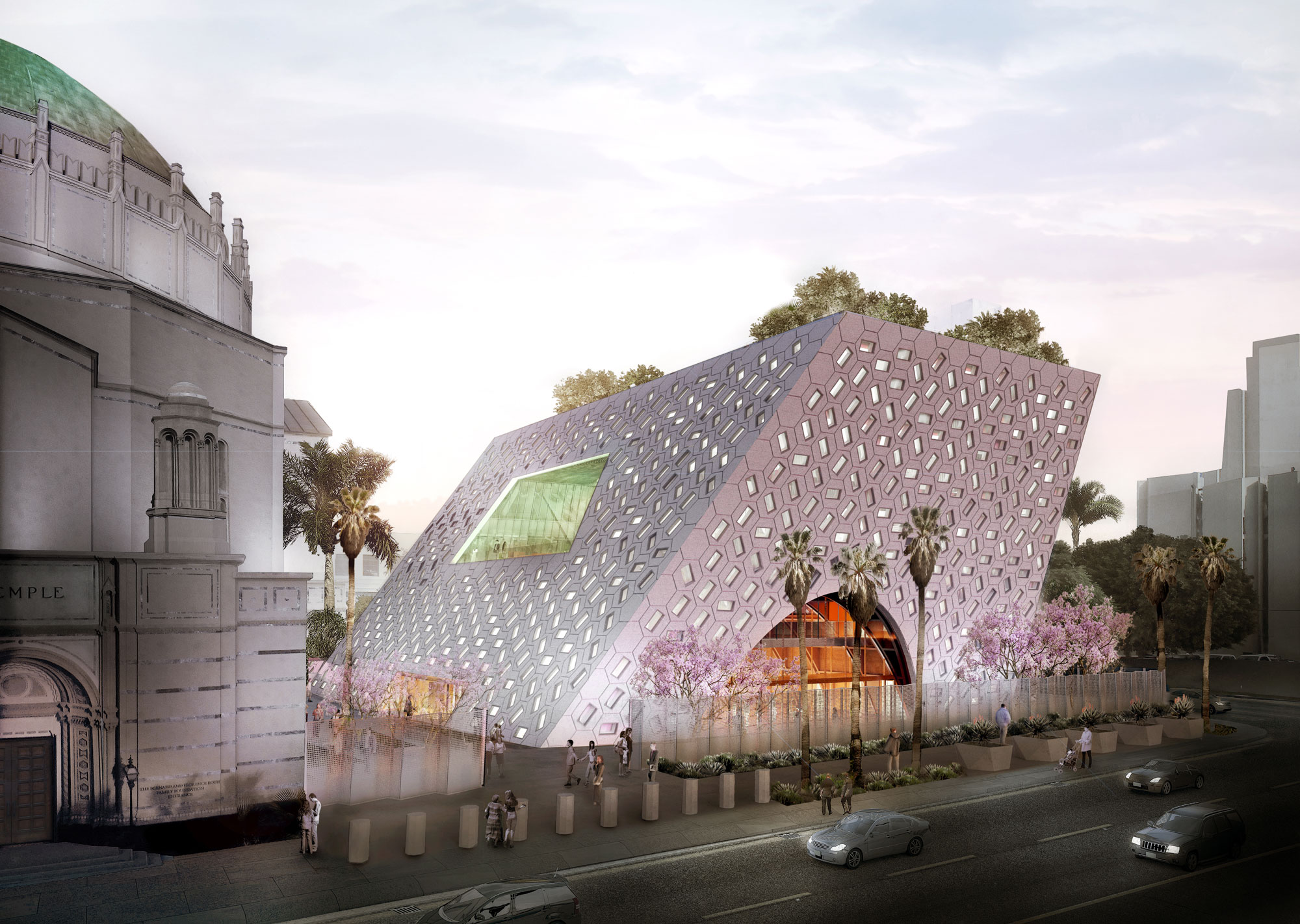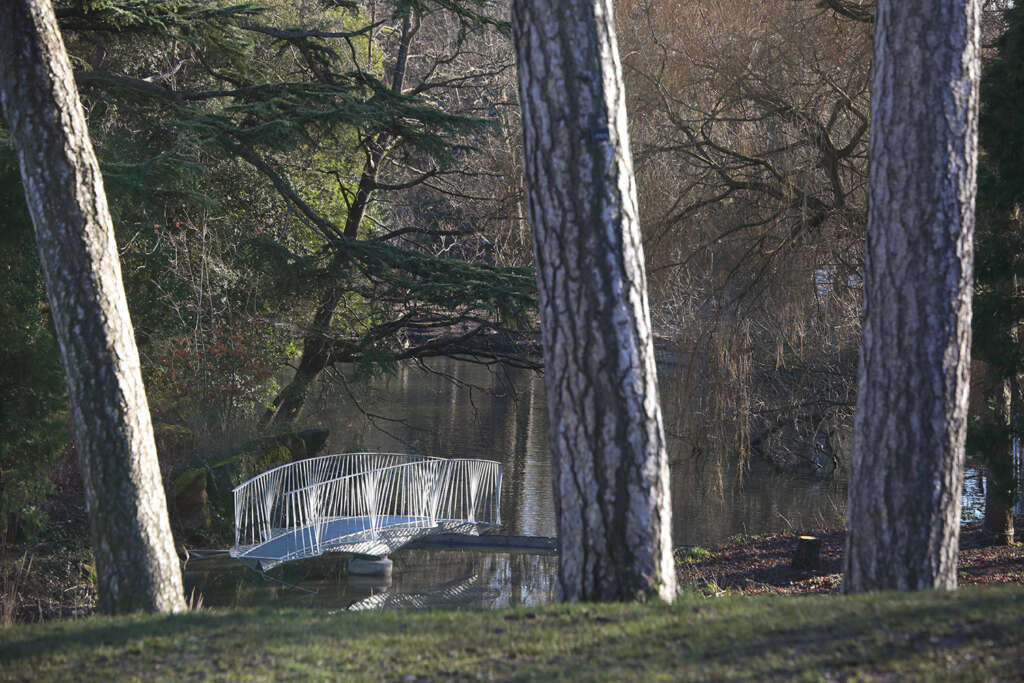
Swing Bridge
Architect: tonkin liu
Location: Crystal Palace Park, London, England
Type: Bridge
Year: 2021
Photographs: James Balston, Stuart Chambers, Mike Tonkin
The following description is courtesy of the architects. The unique circumstances of the Crystal Palace Park Dinosaur Islands and the need for a secure crossing inspired the structural artwork of Swing Bridge. Informed by Tonkin Liu team’s decade-long immersion in biomimetic studies, the project delivers
three specific innovations: swinging to access the banks, undulating geometry for structural strength, and the comb construction technique.
The 167-year-old, Grade I Listed concrete Dinosaur sculptures were configured to depict extinct animals in the lost worlds of deep geological time. The team chose the bridge’s location to mark the start of this sequence, helping to tell a story of evolution, which in turn inspiring the reference to the prehistoric bony fish, the precursor to the Dinosaurs and the evolutionary timeline depicted on the islands.
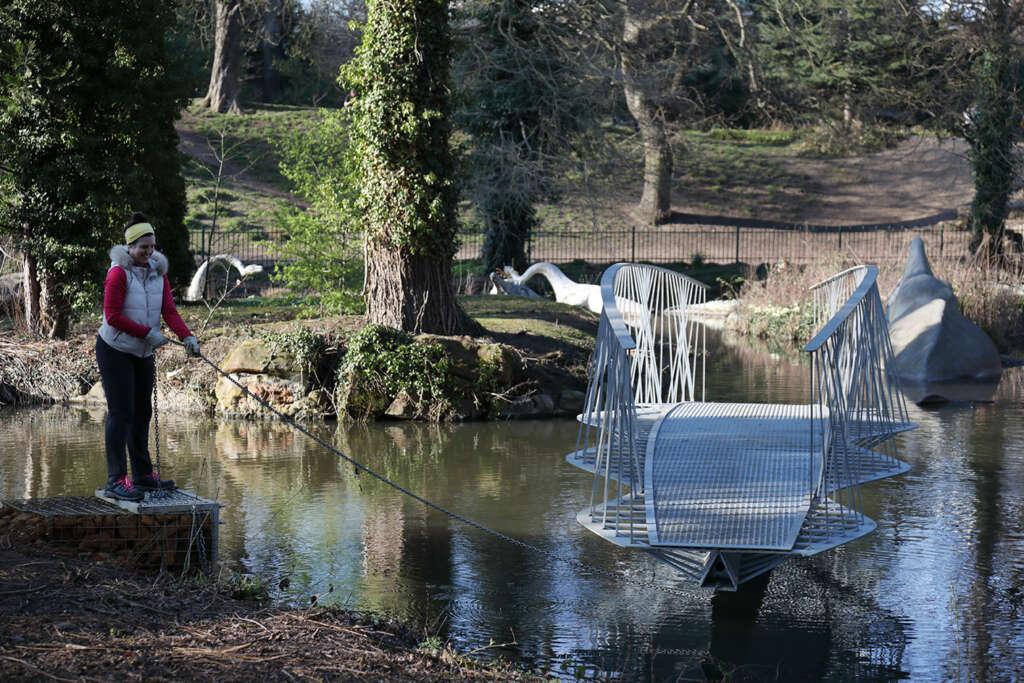
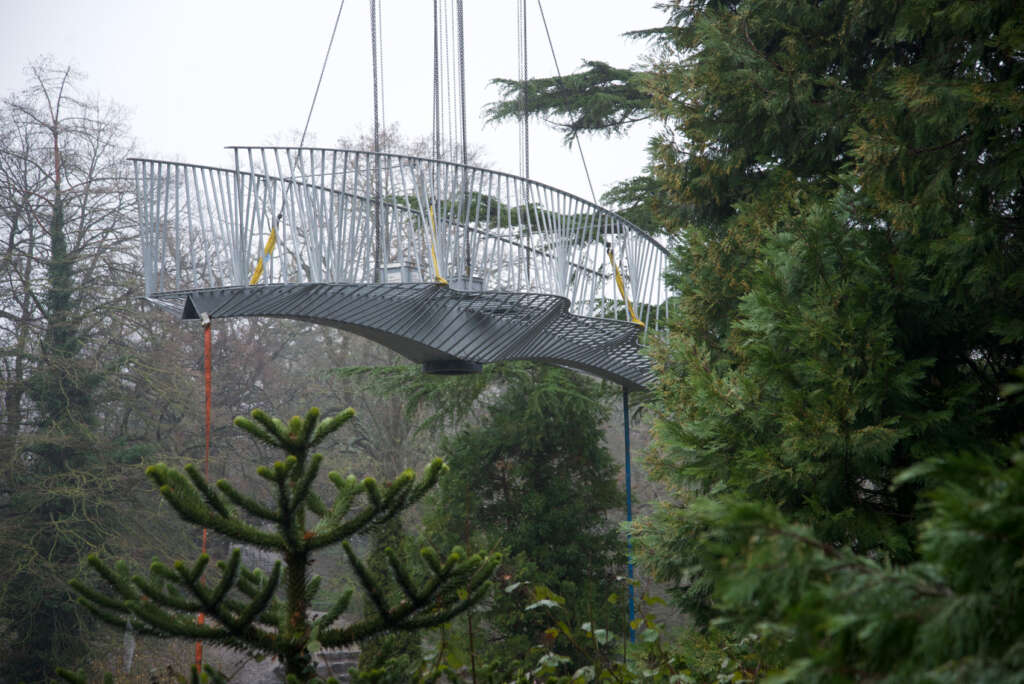
To protect access to the Dinosaur Islands, the bridge has been designed to remain in the water and only make its connection to land when access is given for education and for maintenance. This negates the need for a large protective barrier, keeps its distance from the Dinosaurs, and requires only one central foundation. Crystal Palace Park in turn enjoys, when the bridge is not in use, a sculptural artwork floating in water.
Form gives strength through geometry in each of the component of the structure. A triangular spine beam delivers load to the central bearing, its tailored form is minimised in response to the bending moments. The skeletal deck structure projects out from the beam’s backbone like form. The bridge form gains overall strength from being widest and tallest over its central support.

James Balston 
James Balston
Minimal thickness of the steel sheet is achieved by optimising resistance through the geometry. In the evolution of the first bony fish, an undulating movement produces a force that propels it forward. The undulating form of the balustrade and deck resists forces applied to the handrail through a push-pull action. The balusters lean backward and forward along the length of the undulating deck, the outer acting as a strut and the inner acting as a tie. The multiple bent and welded prongs act together like spokes in a
wheel to give the undulating form lateral stiffness. The frequency and pitch of the oscillation have been engineered to find the optimum form.
Responding to budgetary constraints and drawing on the iconography of the bony fish, Tonkin Liu proposed the laser-cut skeletal comb structural technique. The plate is laser-cut to prongs of three different lengths. One prong remains flat to form the bridge deck, one is bent up to form the balustrade, one bent down to form a strut to the lower edge of the central beam, utilising the whole surface of the 10mm steel sheet. This
minimises material cost and wastage, reduces the amount of welding by 50%, and allows for the direct expression of strength in sculptural form.
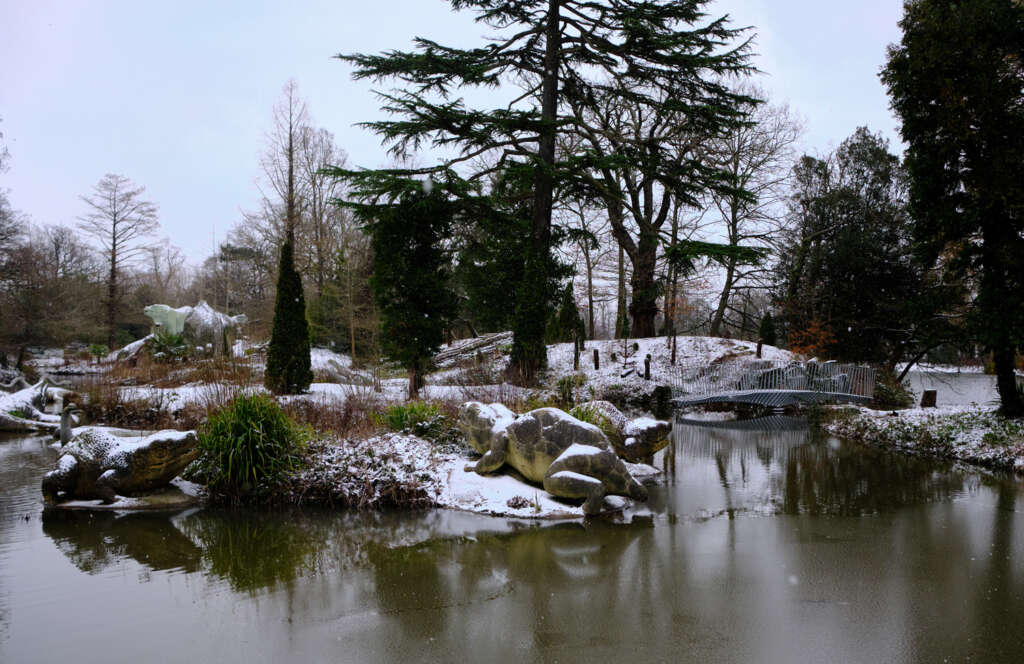
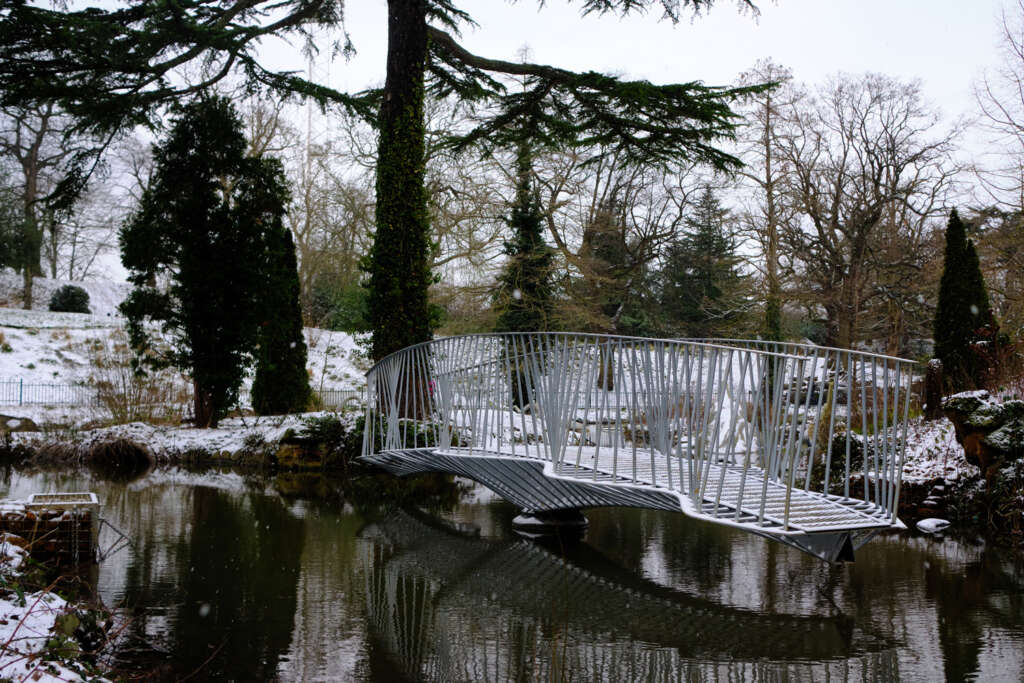
A story-telling process that searches for inspiration in nature has delivered technical innovation in response to the unique circumstances of the site. The project was instigated by the long-standing commitment and insightfulness of the Friends of Crystal Place Dinosaurs, who raised funds from the GLA and crowdfunding, and delivered, through a close collaboration with architects Tonkin Liu, engineers Arup, and locally based fabricators, Cake Industries.
Watch fabrication of the bridge here
Project Details
- Project name: Swing Bridge
- Project address: Dinosaur Islands, Crystal Palace Park
- Span: 8 metres
- Type: Pivoting bridge with one central foundation
- Embodied carbon: 8.21 ton
- Project cost: £ 85,000 excluding Pro Bono work and in-kind donations
- Start date:
- Mayor’s funding application & design September: 2018
- Crowdfunding & design: November 2018
- Pre-application: Bromley Council: February 2019
- Full planning: August 2019
- Royal Academy Summer Exhibition: 2019
- Planning permission granted November: 2019
- Fabrication commenced: January 2020
- Completion:
- Installation: 13th January 2021
- Practical Completion: 16th February 2021
- Handover to client: 1st March 2021
Clients
- Commissioning client: Friends of Crystal Palace Dinosaurs
- Part-funding Client: Greater London Authority
- Owner: London Borough of Bromley
Consultants
- Architect: Tonkin Liu Architects
- Structural Engineer: Arup
- Main contractor, Fabricator, and sub-structure design: Cake Industries
- Laser-cutting: M-Tec
- Galvanising sub-contractor: Joseph Ash Galvanising
- Piling Design: Michael Aubrey Partnership Ltd
- Pile Contractor: Capital Piling Ltd



