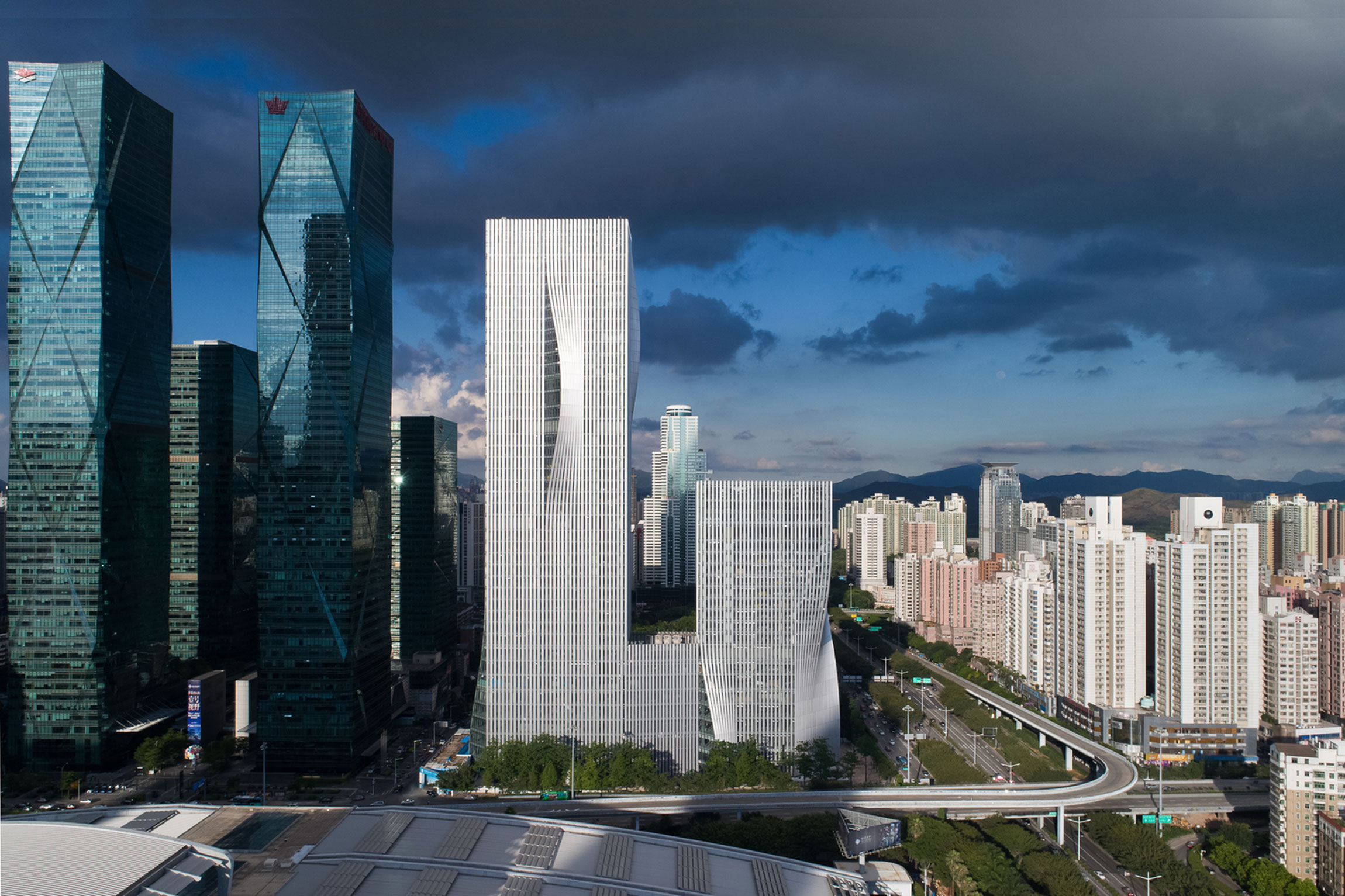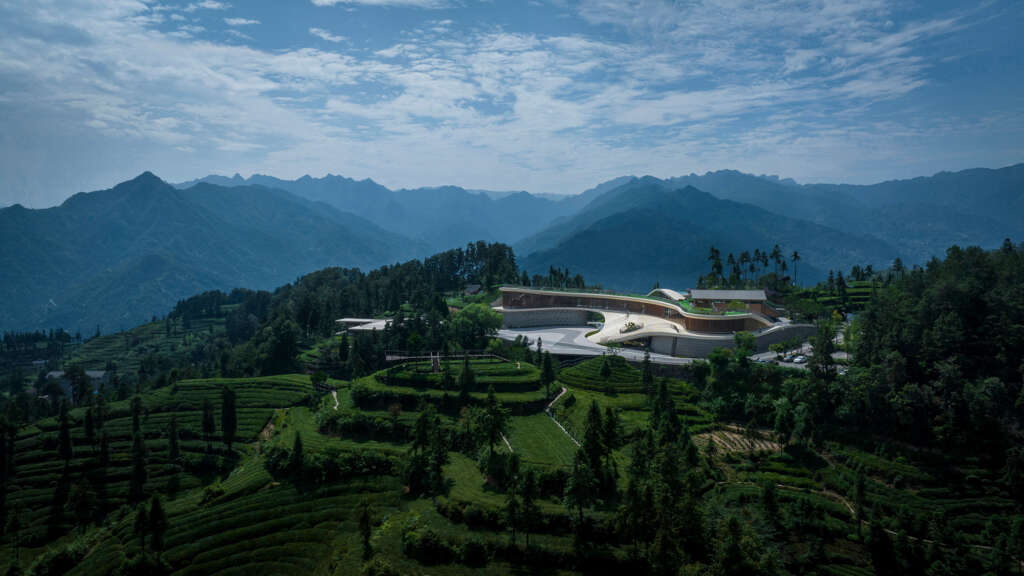
Sanxia Tea Town Exhibition Center
Architect: ARCHSTUDIO
Location: Dengcun Town, Yichang City, China
Type: Exhibition Center
Year: 2023
Images: Jin Weiqi
Project Background
The following description is courtesy of the architects. Sanxia Tea Town is a resort situated in Dengcun Town, Yichang City, Hubei Province, China, surrounded by vast beautiful tea gardens. It is only 19 kilometers away from the Three Gorges Dam. The resort town boasts favorable ecological resources and serves as a testing ground for eco-civilization system construction at the Three Gorges of the Yangtze River. The master planning of the resort town aims to create a high-quality eco-tourism consumption cluster that integrates outdoor exploration, pastoral experience, forest therapy and luxury vacation.
The exhibition center is an essential node in the early construction phase of Sanxia Tea Town. With a gross floor area of about 5,000 square meters, it accommodates hybrid functions such as reception, dining, cultural and creative product sales, exhibition, performance auditorium, coworking space, etc. It offers cultural and tourist services in the Sanxia Tea Town and acts as an important display window for the culture of the Sanxia Tea Valley.
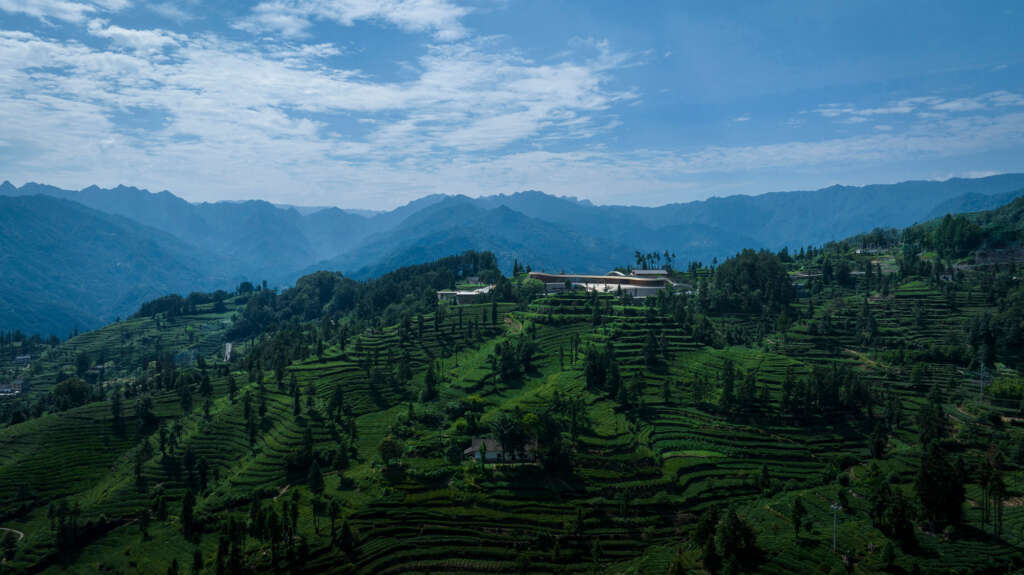
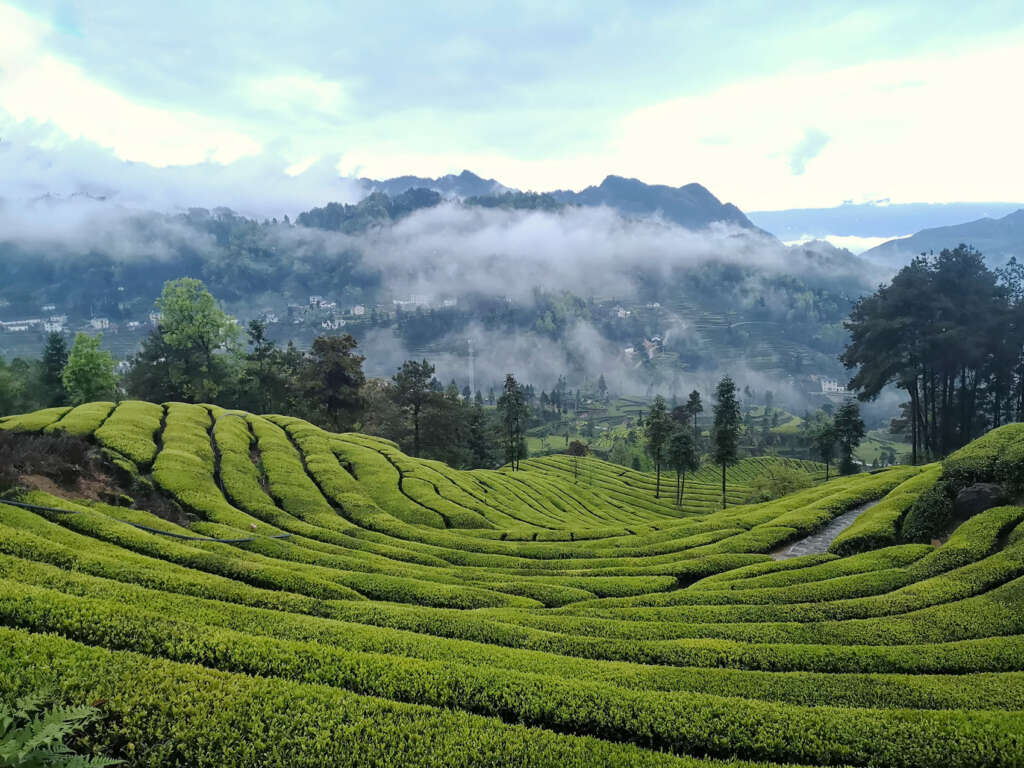
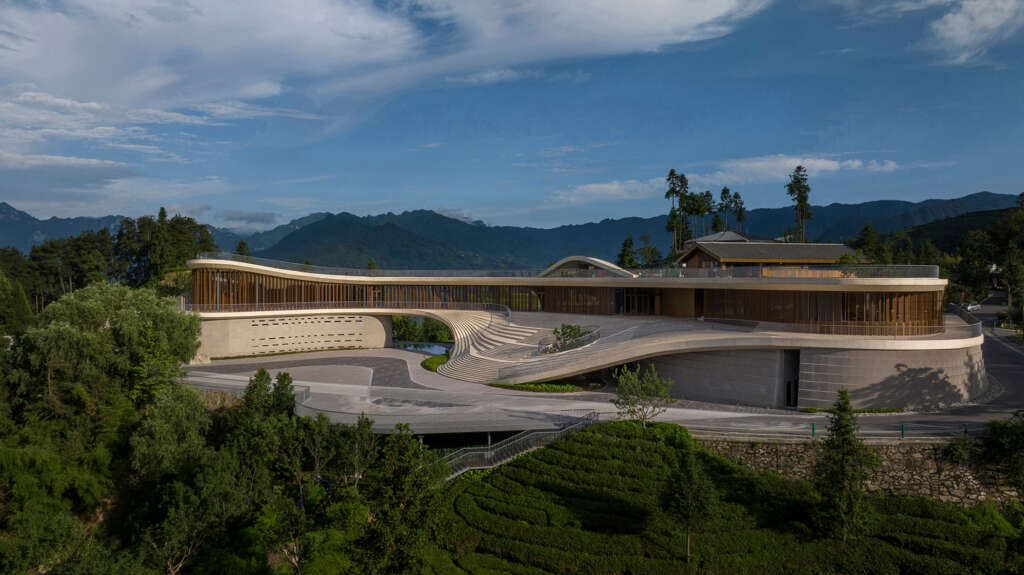
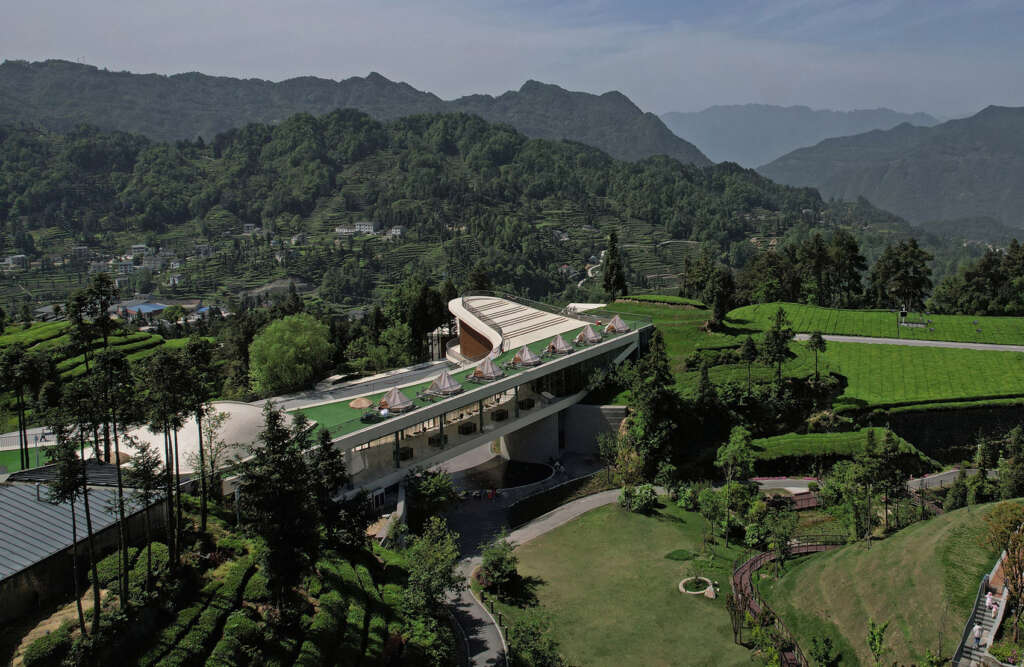

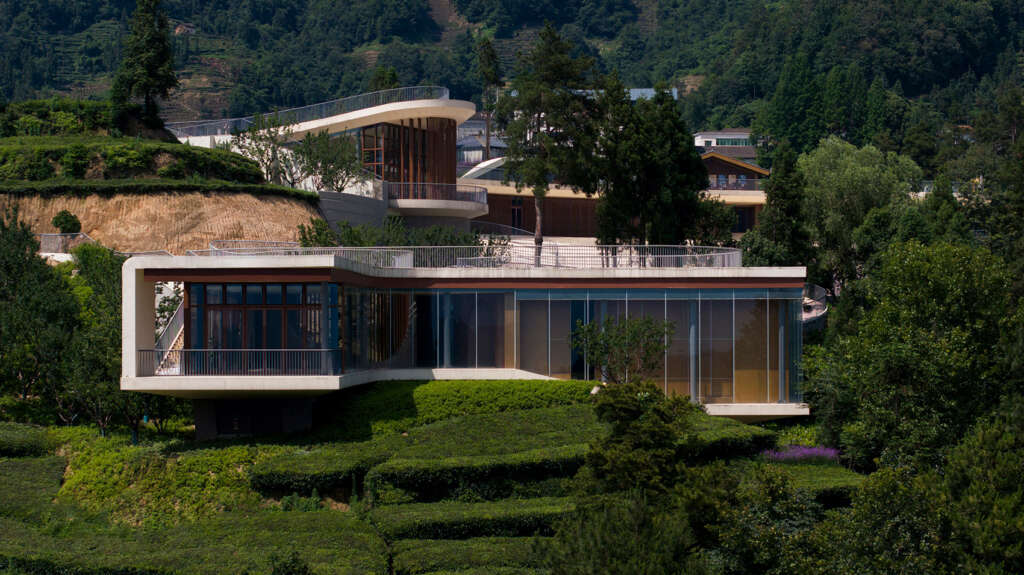
In Dialogue with Tea Garden
ARCHSTUDIO utilized the limited spare space in the tea garden to arrange the building volumes in a seamless and fragmented manner. This design strategy integrated the architecture into the surrounding tea garden landscape as much as possible, complementing and connecting with the existing natural landform to balance iconic identity and functionality. After intensive site investigation, the design team selected plots on either side of the public road, placing the exhibition center on Plot A and Plot B.
Plot A is a relatively flat open space surrounded by two small hills about 7 meters high. Adjacent to a winding mountain road on the south side, it overlooks the continuous tea fields and distant mountains. The north side of the plot extends into a deep small tea valley. Both the hills are covered by tea fields, and there is a local house with earthen walls and gray tiles settled on the east hill.
In winding tea mountains, it’s challenging to find flat ground, which makes the square in front of the hill very precious. So, the square is retained and extended to the top of the hills, creating a “bridge”-like building between the hills.
The “bridge” is constructed based on the height and shape of the hill. The south area unfolds in a meandering arc, connecting with the existing traditional house and the multi-level elevation difference, and maximizing the view of tea garden landscape from the interior space. The north side adopts straight lines to strengthen the sense of volume of the “bridge” and hide it in the hills. Underneath the “bridge” is a square that can accommodate the gathering, evacuation and activities of a great many tourists.
Plot B is next to the square where the road turns. It offers a fantastic sightseeing spot because of the large elevation difference and dotted woods. Two “viewing windows”, a wide one and a long one, were designed to frame the most characteristic tea fields nearby and the mountainous scenery far away. Like tree branches, the two “viewing windows” compose a small performance space. Its roof is flush with the road, making it a viewing terrace open to the public.
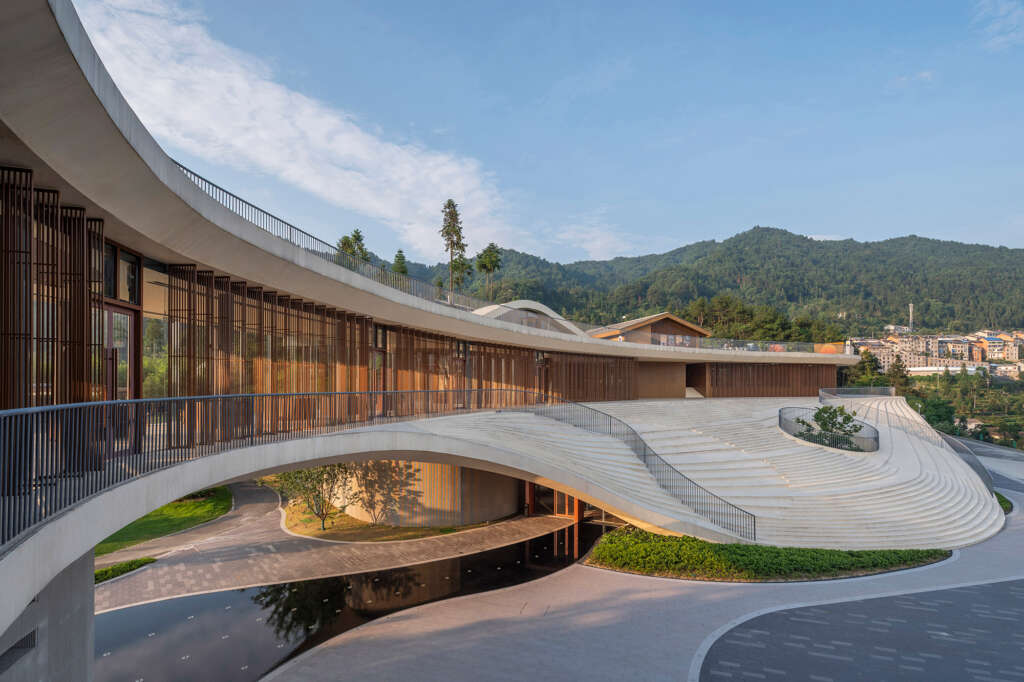
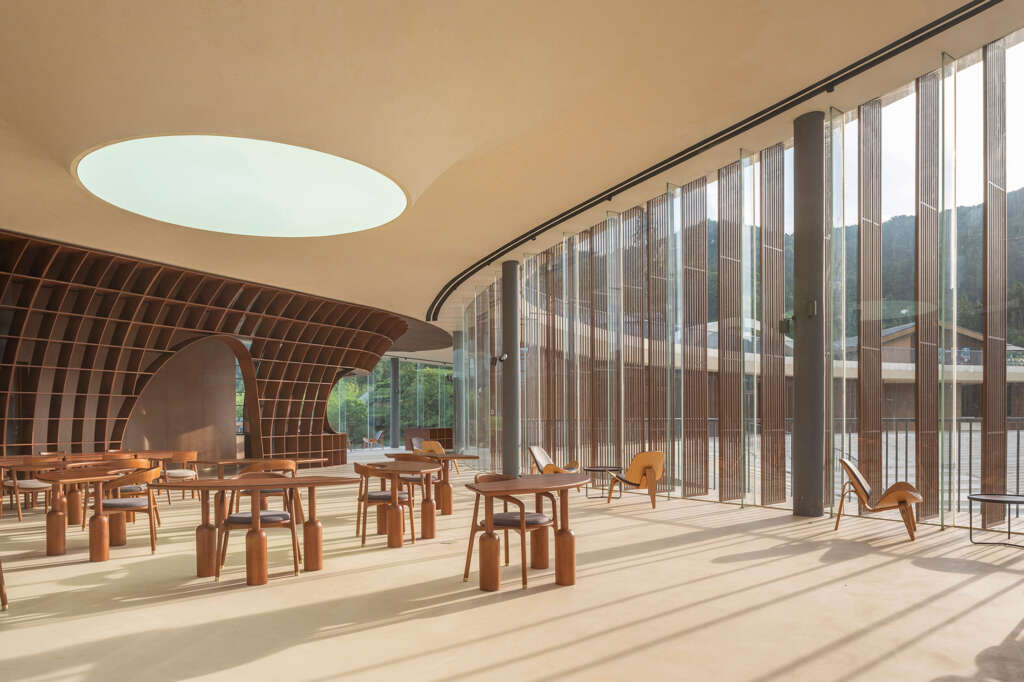
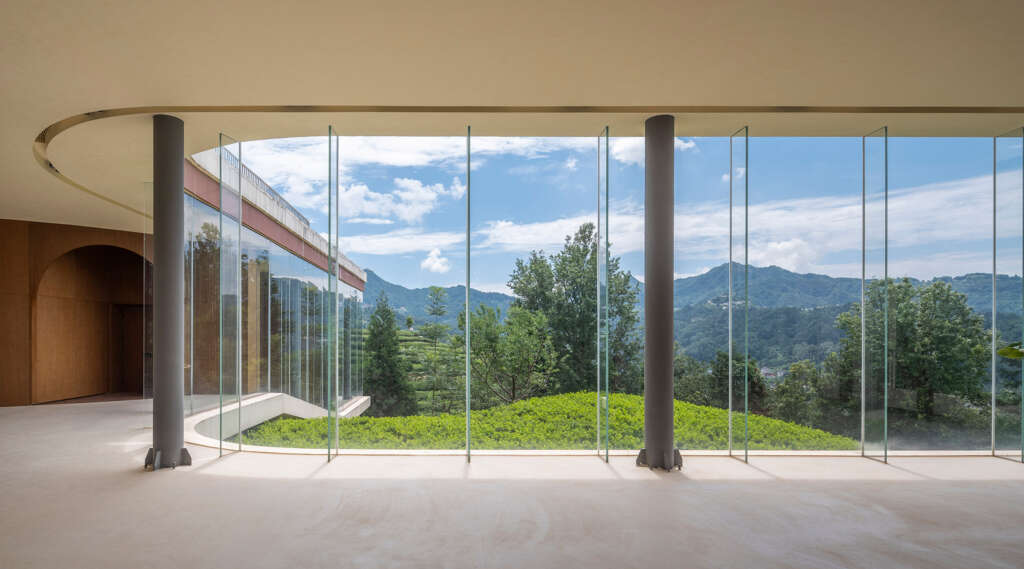

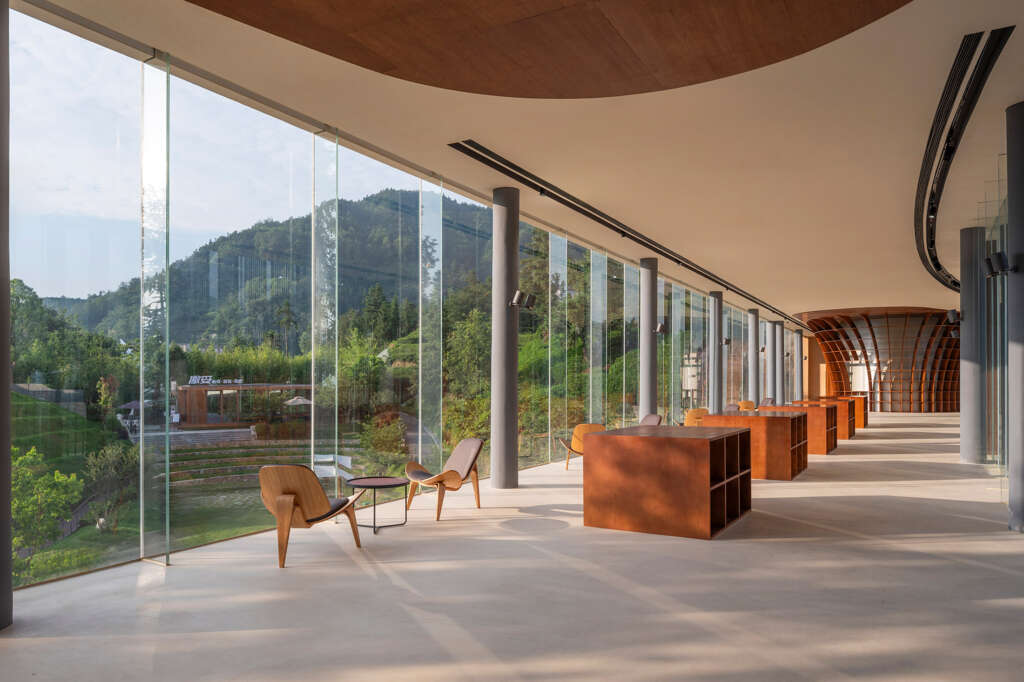
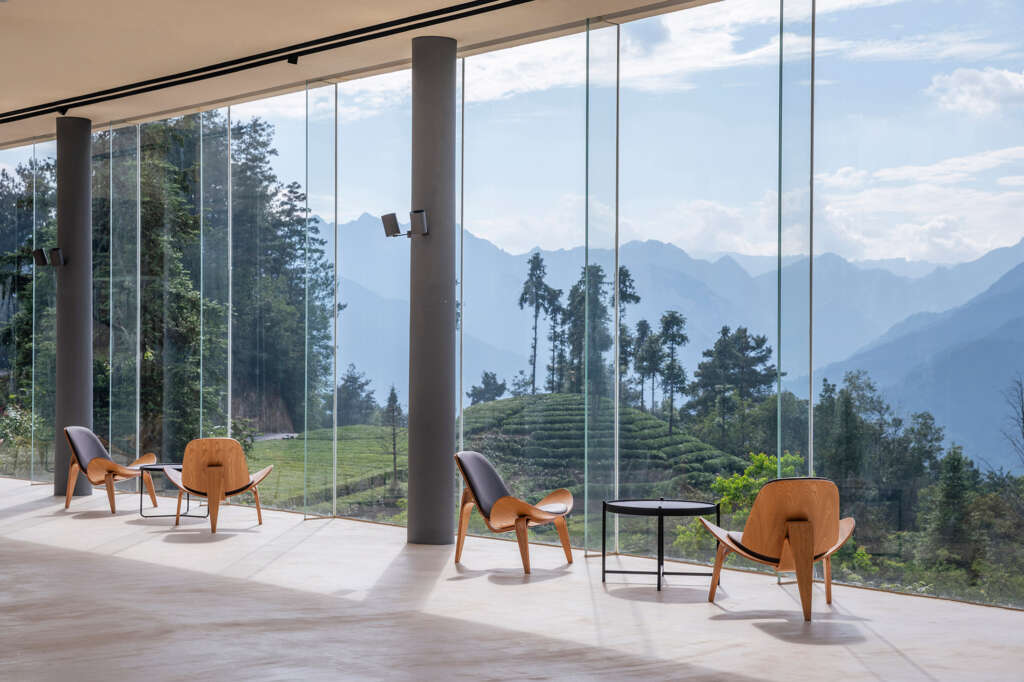
Loop Path
The architects intended to design visually appealing buildings that plays with the surrounding scenery and create a strolling path that lets tourists feel as if they were in a tea field and enjoy multi-dimensional experiences as roaming through the architectural complex.
Featured a sense of openness, the buildings are designed with transparent facades, accesses in different heights and directions, and a complete circulation path like a Mobius loop that follows the internal circulation organization. The undulating large steps resembling tea fields connect with the square and embrace tourists in a welcoming gesture. They also serve as a natural backdrop for activities at the square. Walking upwards along the steps leads to the main leisure space on 2F.
Where the building’s curve stretches through the outdoor corridor to the eastern and western wings. At the eastern end, the gentle outdoor sloping steps enclose a small courtyard with the traditional local house. Visitors can walk up to the roof terrace from there easily and freely.
The western building features a slightly lifted rooftop that forms steps, creating a small outdoor activity square facing the northern landscape. Outdoor steps are also arranged here to connect with the interior on the second floor. In the center of the building, spiral stairs and elevators serve as the core of traffic, vertically connecting the first floor, the second floor, and the roof terrace.
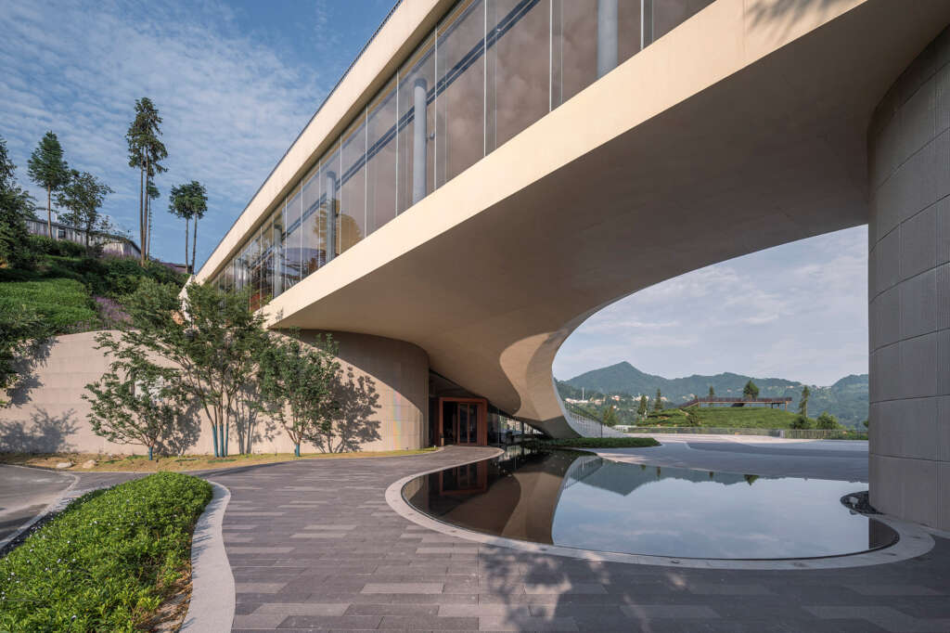
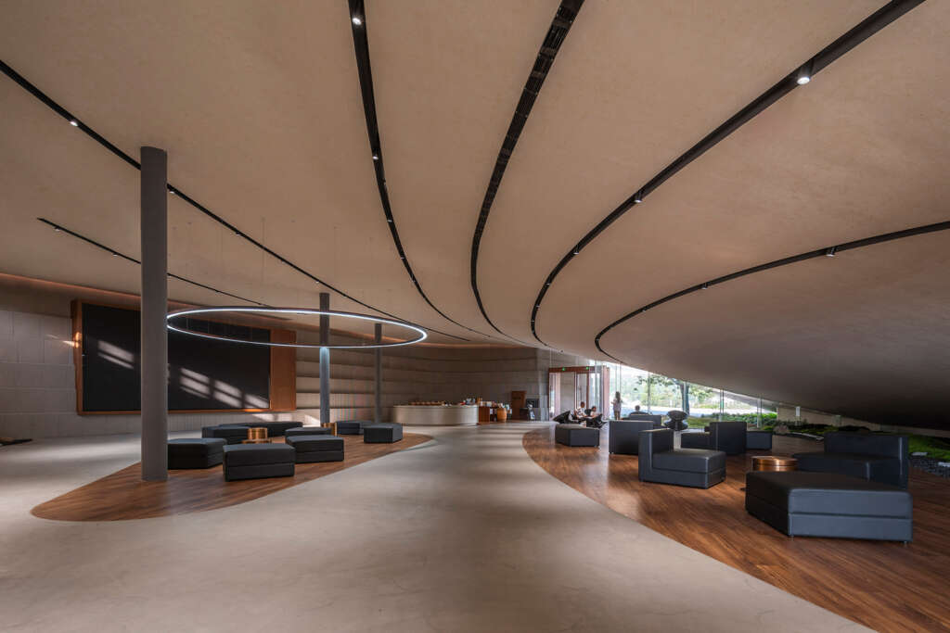
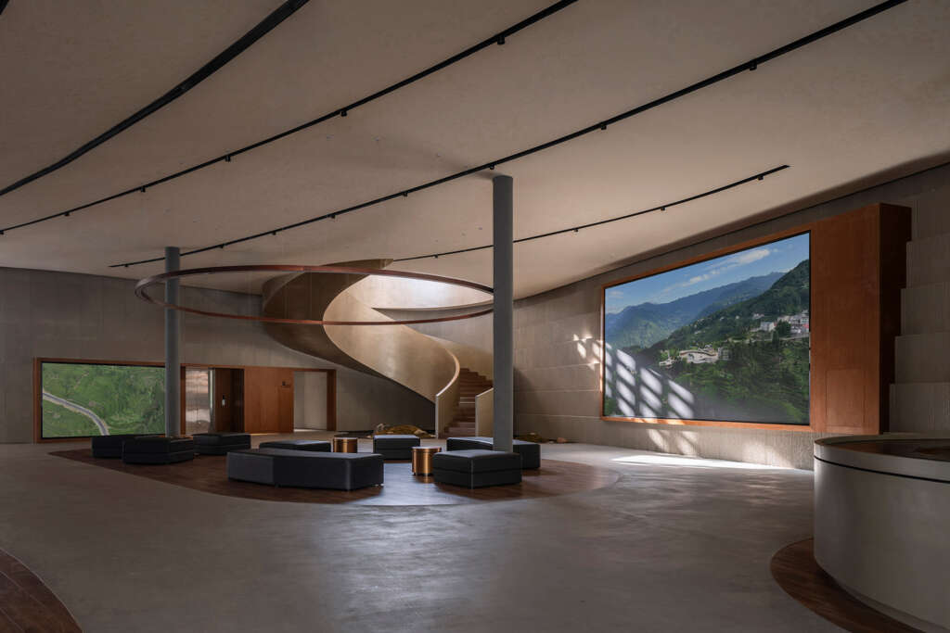
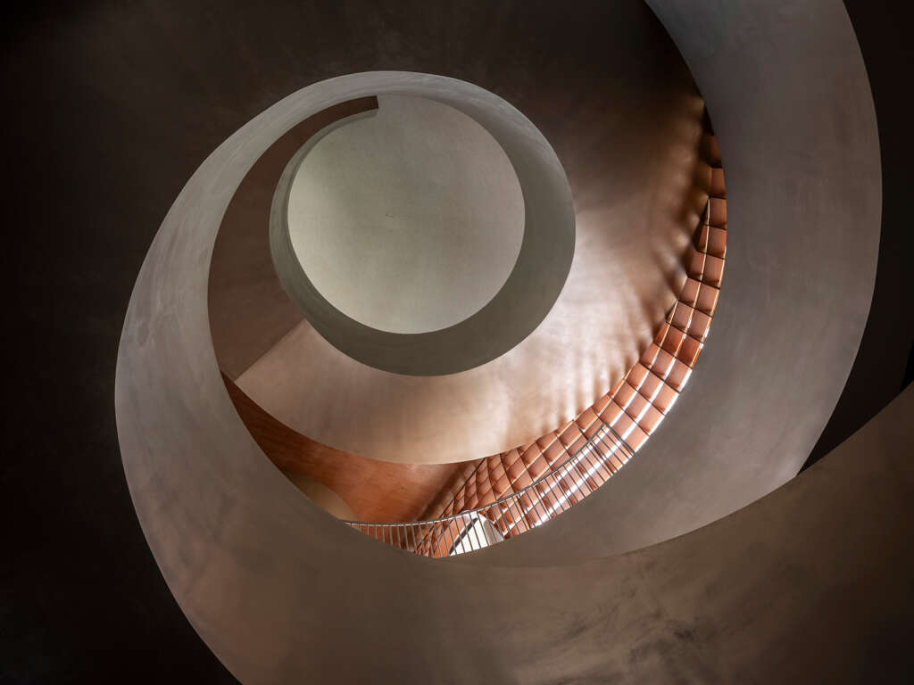
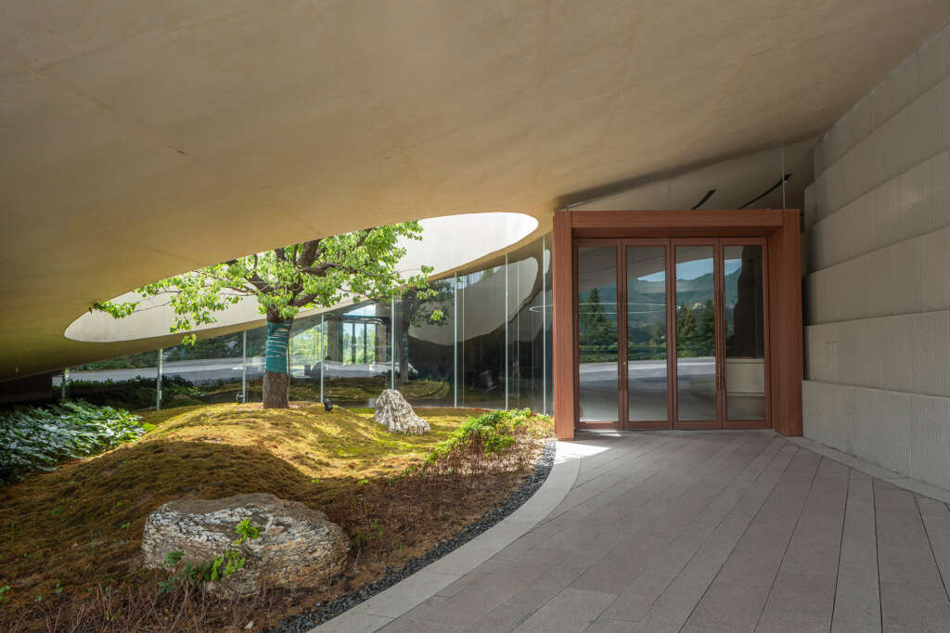
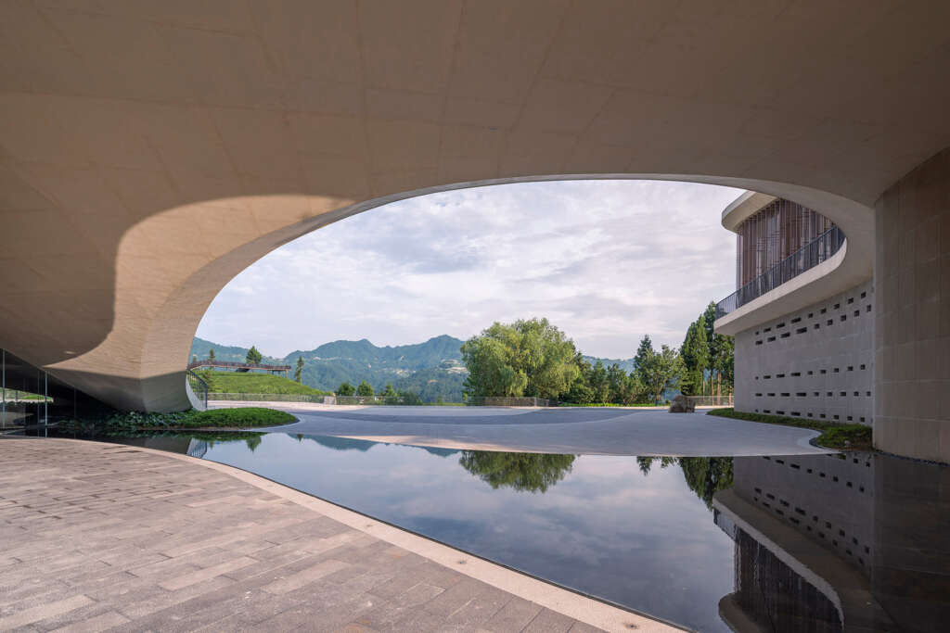
Hybrid Operations
Beneath the large steps on Plot A lies the eastern part of the building’s first floor, which is a tourist reception center. This area provides various functions such as reception, display, rest, waiting, and sale of agricultural products. The design maintains the complete curved shape of the top surface beneath the steps, and creates a circular tea tree courtyard that defines the main entrance.
The indoor functional areas are arranged in the shape of islands, and LED screens are installed on the wall to facilitate all kinds of activities. Meanwhile, the west side of the first floor is a coworking area that can be operated independently.
The main body of the “bridge” is on the second floor and serves as a cafe and book bar. The bookshelves, made of curved laminated bamboo panels, are inspired by tea fields and are combined with coffee tables to divide the space into different areas, allowing visitors to overlook the views while reading and sipping coffee.
The traditional house to the east side of the second floor has been renovated and connected with the main body of the new building. It serves as the main dining area, with an open dining space, private dining rooms, tea room, chess & card room, and more.
Materials like timber and rammed-earth finishes set the tone of the restaurant to respond to the locality of the building. The roof terrace offers a stunning overlooking view to the surrounding landscape, perfect for camping or holding a party under the stars. It’s a key part of the architectural experience.
Plot B accommodates an audio-video function that complements the leisure and entertainment functions of the building on Plot A. It consists of an audio-visual hall and a multi-functional hall that can accommodate up to 100 people.
These halls can be used for film and TV show performances, wedding ceremonies, and other activities. The motorized screen panel system, which can be rotated and slid, allows for flexible modes of the audio-video hall. When the screen panels are opened, the tea garden landscape comes into view and serves as a natural background for music performances. When the panels are closed, the space becomes fully light-proof, providing a better environment for projections. The multi-functional hall offers a broad field of view and can be used as an ancillary space for the audio-visual hall or as an independent small exhibition space.
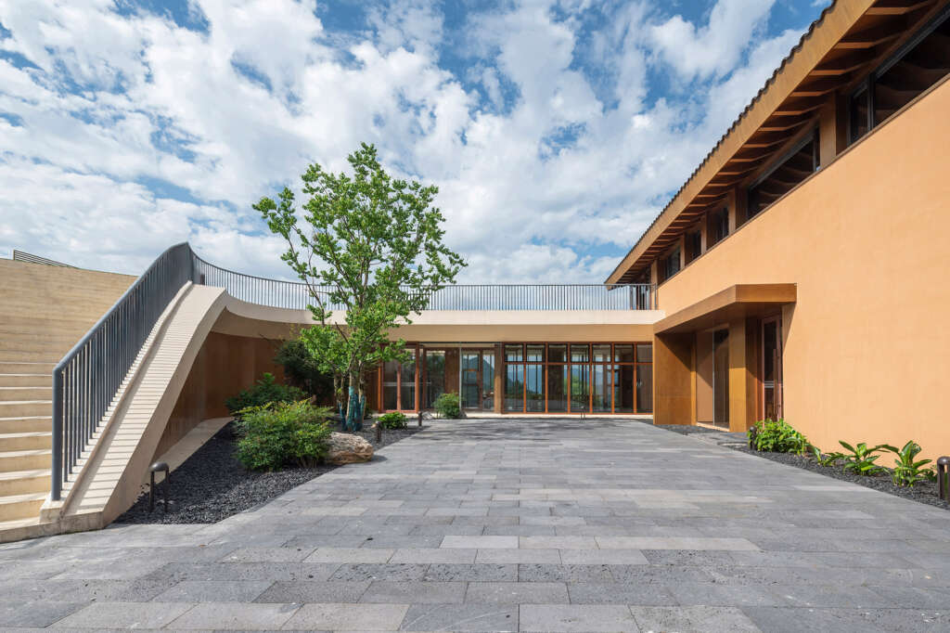
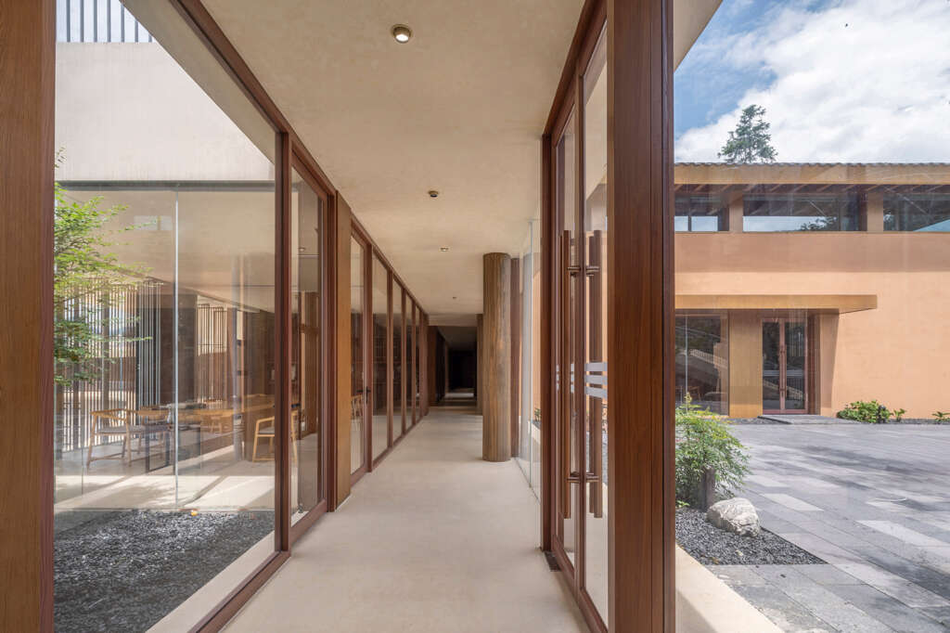
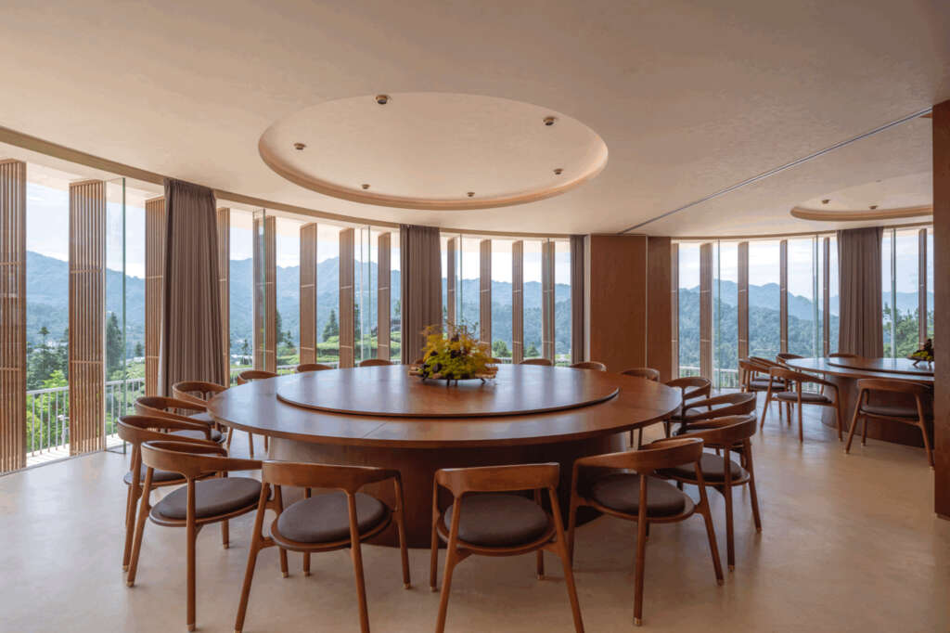
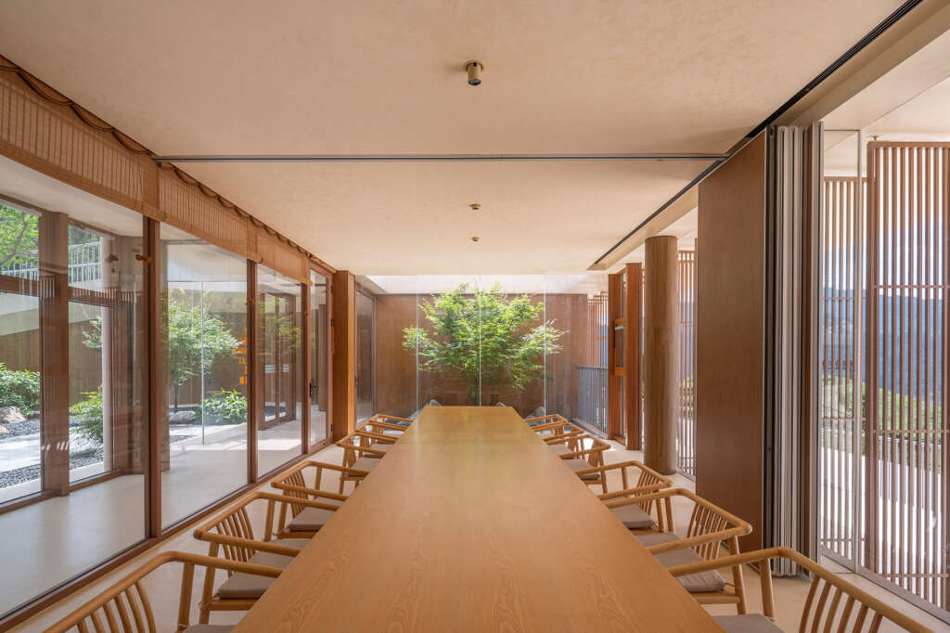
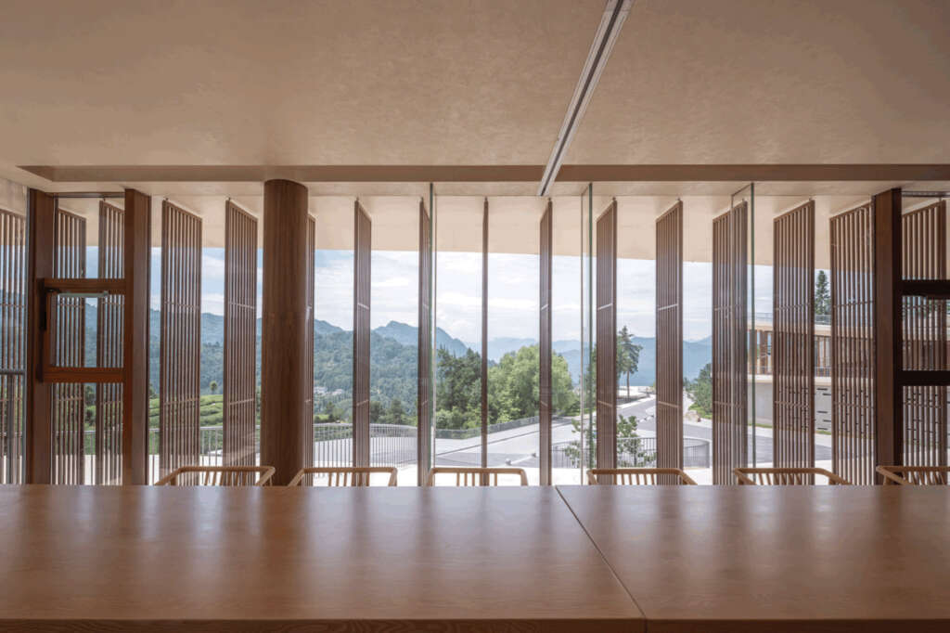
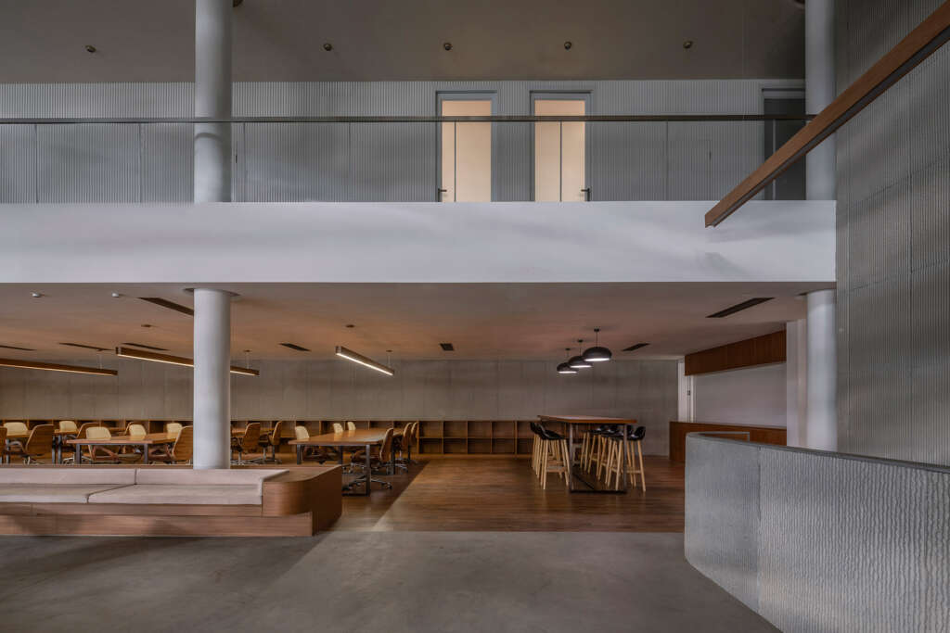
Project Details
- Project name: Sanxia Tea Town Exhibition Center
- Project location: Yichang, Hubei Province, China
- Gross floor area: 4,917㎡
- Design time: March 2019 – August 2021
- Completion time: April 2023
- Client: Hubei Culture & Tourism Group Co., Ltd. / Hubei Yunhua Rural Cultural Tourism Development Co., Ltd.
- Architecture and interior design: ARCHSTUDIO
- Lead architects: Han Wenqiang, Li Xiaoming
- Architectural scheme and interior design: Jiang Zhao, Wang Tonghui, Cao Chong, Wen Chenhan
- Image editing: Jiang Zhao, Zhang Guoshui (intern), Wang Hanfeng (intern), Yin Wenfeng (intern)
- Construction drawing collaboration: Wuhan Light Industry Architectural Design Co., Ltd.
- Landscape design: Shanghai Gardens (Group) Co., Ltd.
- Master planning: The Architectural Design & Research Institute of Zhejiang University Co., Ltd. (UAD)
- Architecture construction: Hubei Metallurgical Construction Co., Ltd.
- Interior construction: Hubei Guangsheng Construction Group Co., Ltd.
- Photos: Jin Weiqi

