Somerset, England
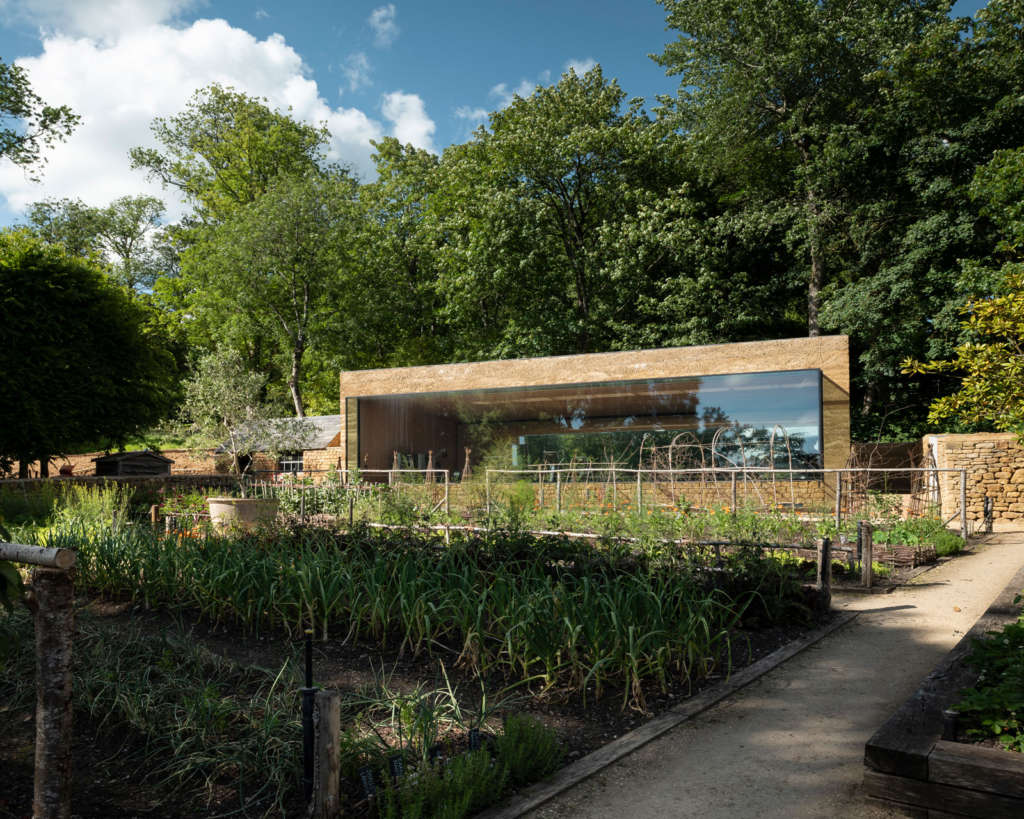
The following description is courtesy of Invisible Studio.
Room in a Productive Garden is a new 150m2 gymnasium for a hotel in Somerset in the grounds of Hadspen House. Conceived in a manner as ‘no building’ – more, a window on to a mature productive garden with as few distractions from the garden as possible. The garden provides food for the hotel, and is an important part of the arrival experience into the gymnasium.
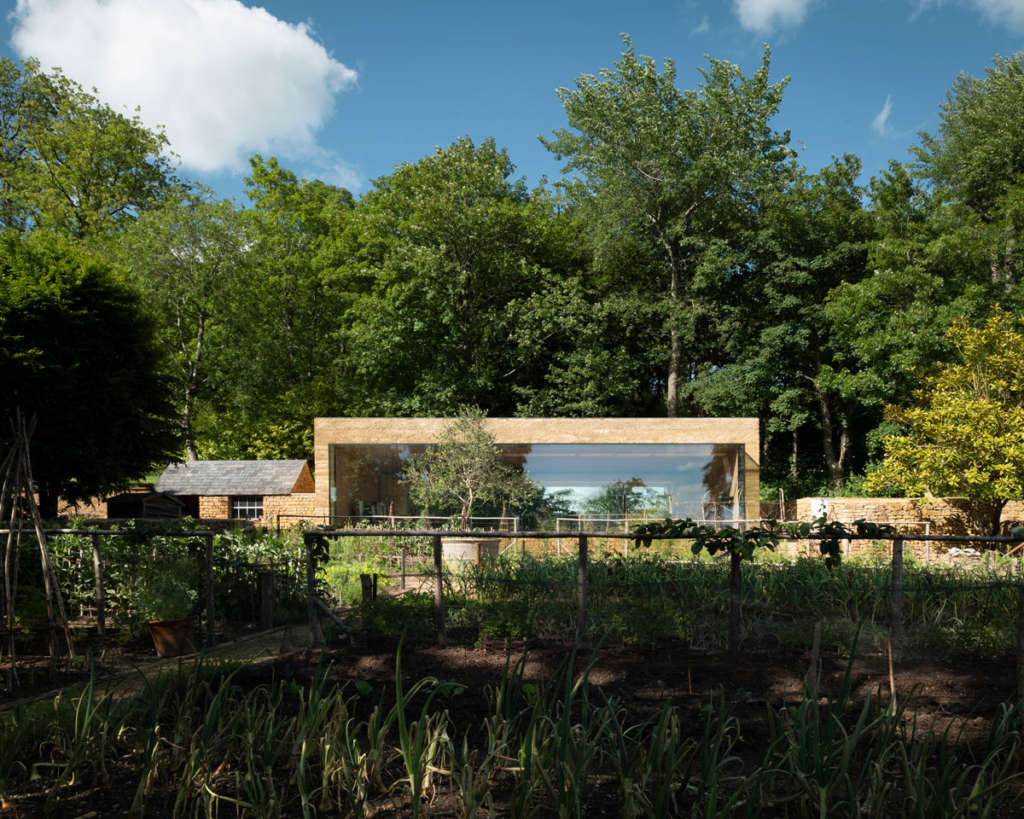

James Stephenson 
James Stephenson 
James Stephenson 
James Stephenson
The window for the gym forms the entire north wall of the vegetable garden and at 15m wide & 3.3m tall is one of the largest glass panels in the world.
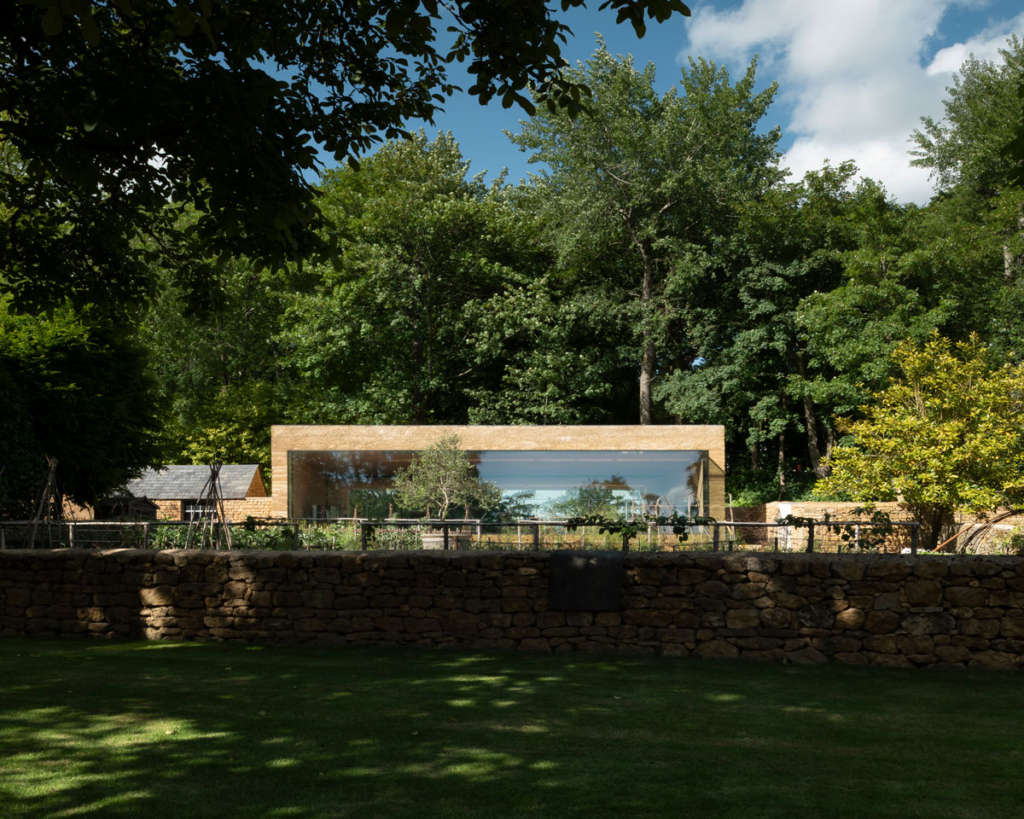
The building sits in the garden in the manner of an orangery or greenhouse, of which there are several traditional structures in the adjacent courtyards. Historically, these structures filled an entire (north) wall of a contained vegetable garden.
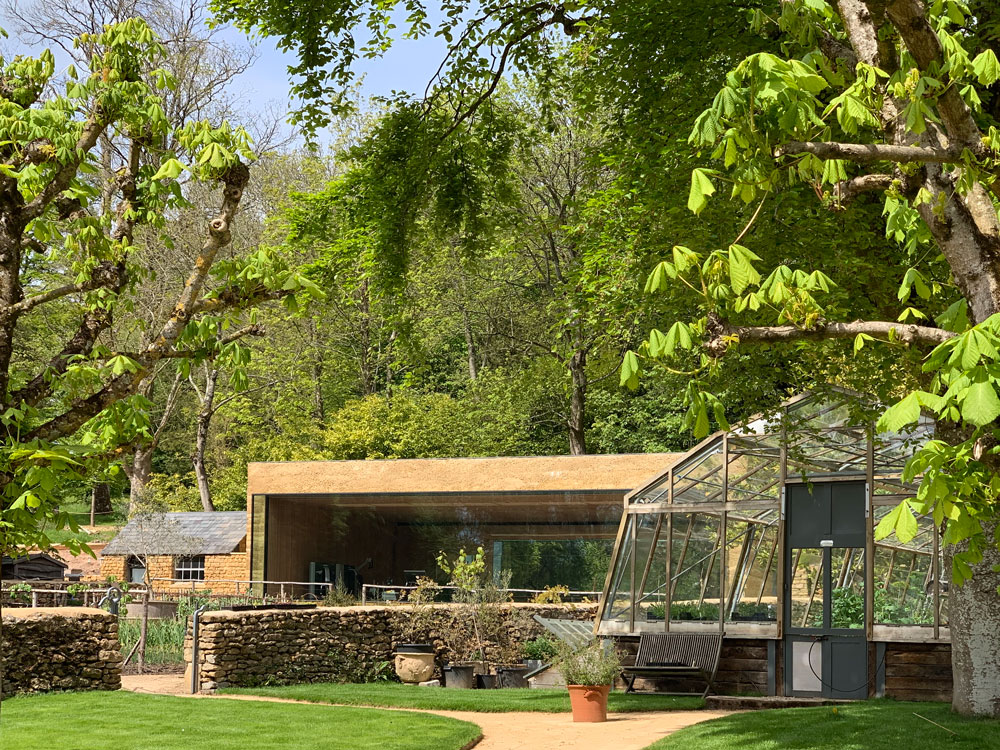

Hadspen 
Hadspen 
Hadspen
Internally, the space is lined entirely in beech, with all services including lighting and ventilation concealed between the slats. The glass window forms a bay with glass sides, top and seat that frames a clear and immersive view of the garden.
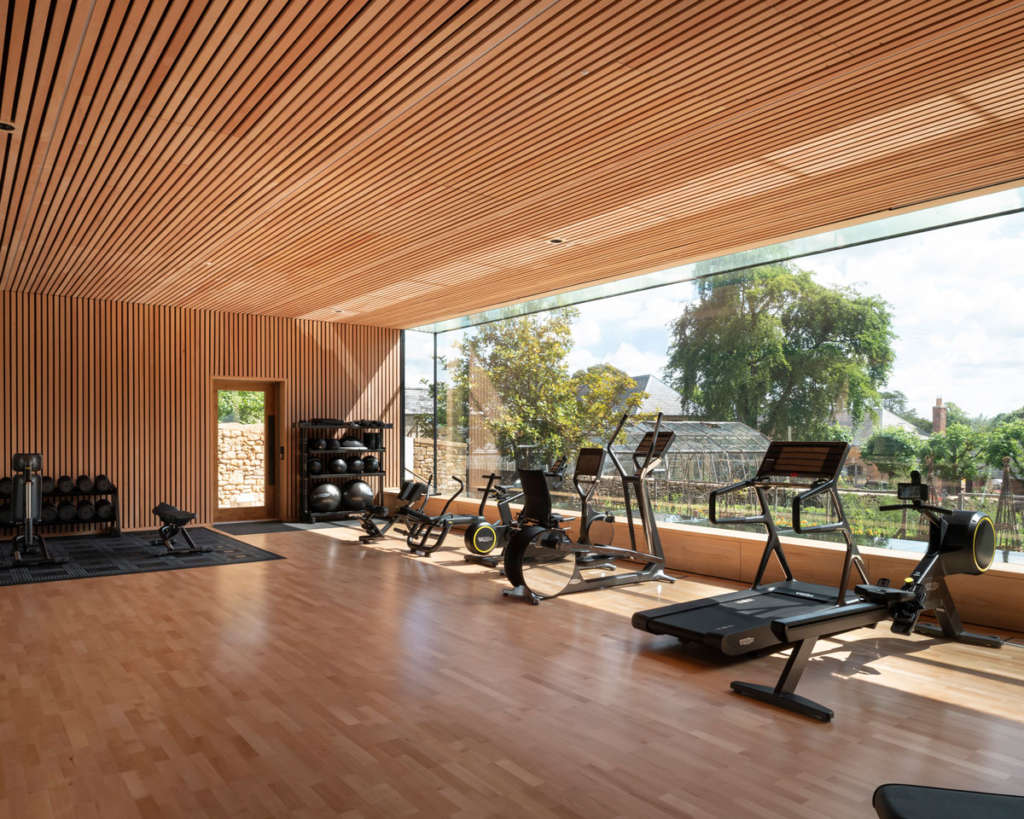

Hadspen 
James Stephenson 
Hadspen 
James Stephenson
Externally, the gym uses stone from the site, crushed and ‘rammed’ into the facing material.
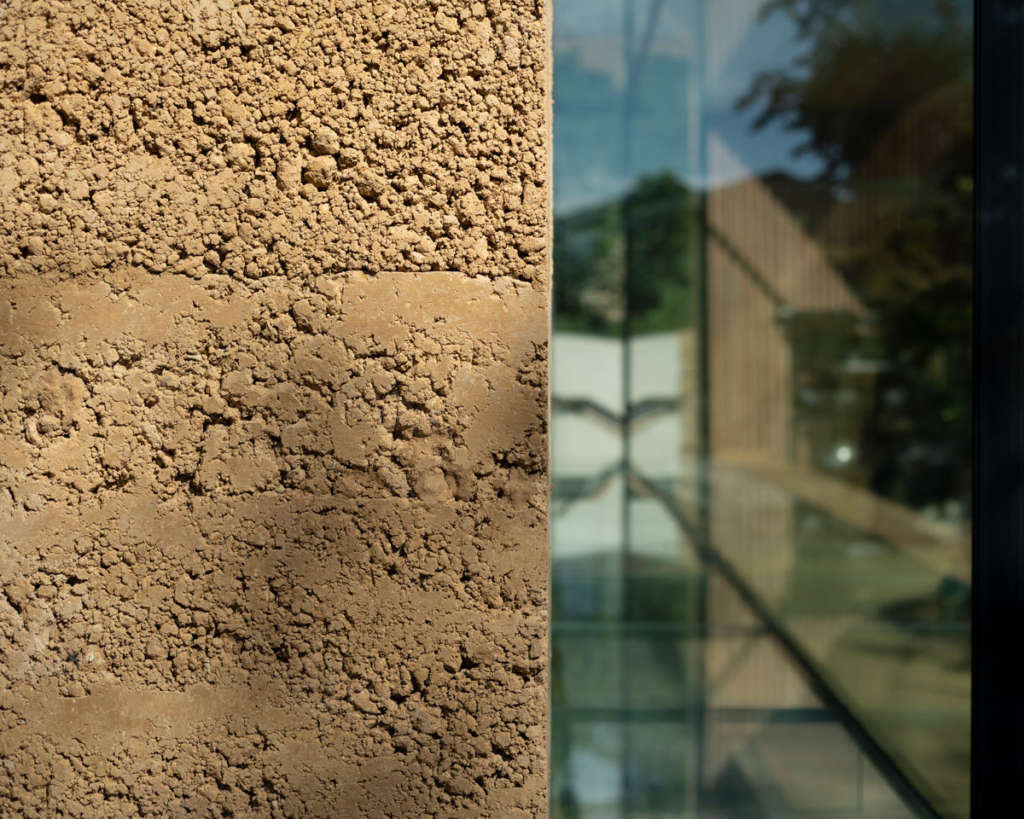

James Stephenson 
James Stephenson
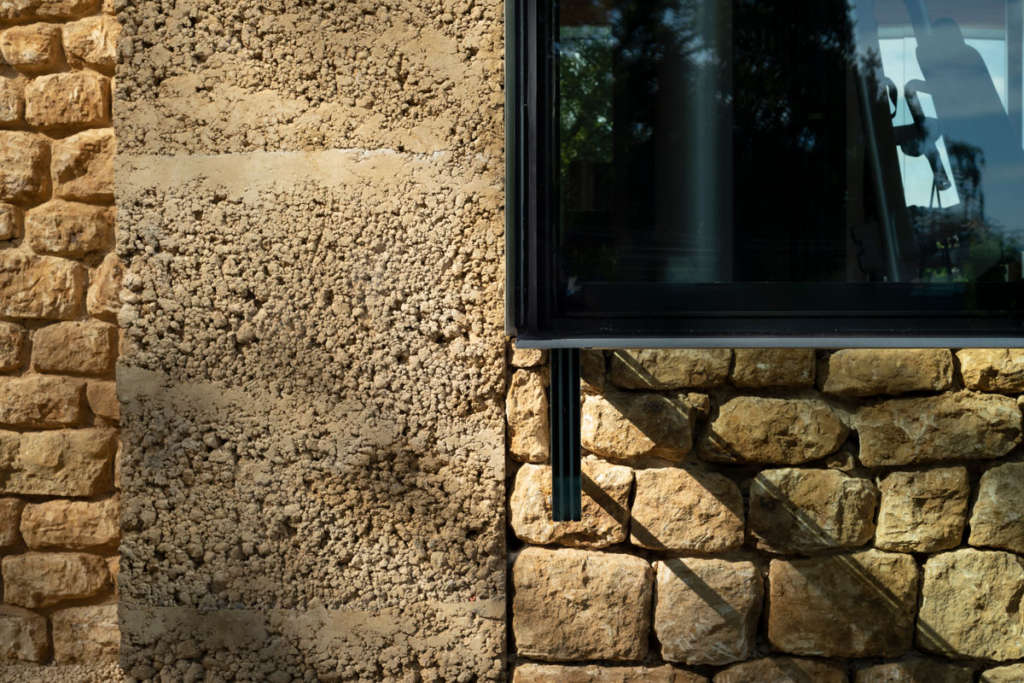
Project Details
Architects: Invisible Studio
Project Architects; Piers Taylor & Tara Breen
Structure: Hydrock/Tim Macfarlane
M&E: E3
Contractor: Ken Biggs
Glass Contractor: Cantifix Ltd
Photography: James Stephenson (except where stated)

















