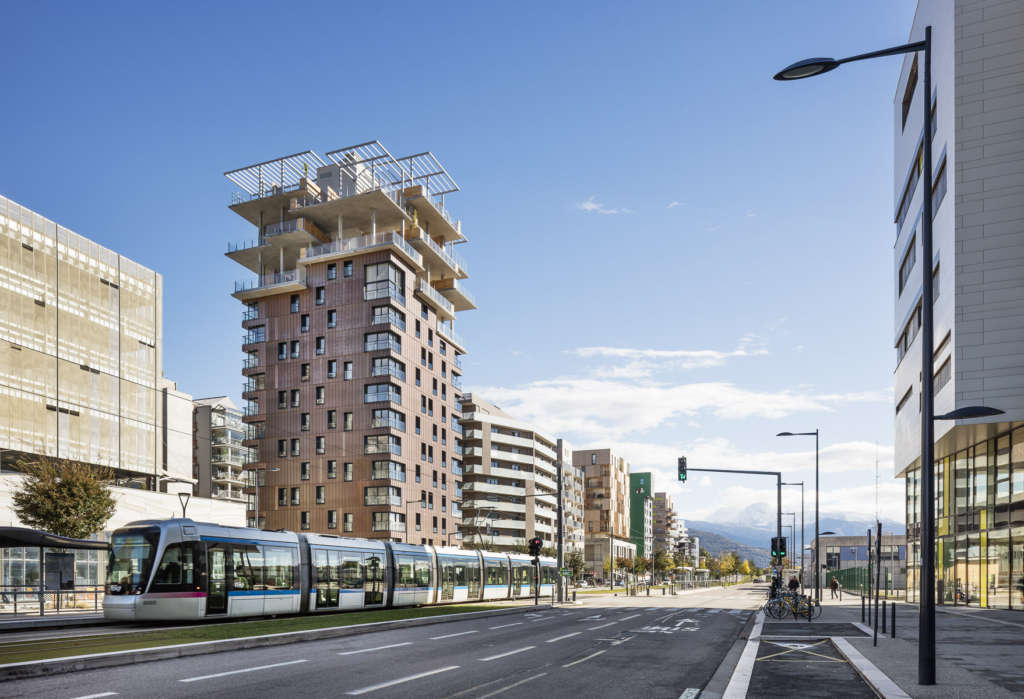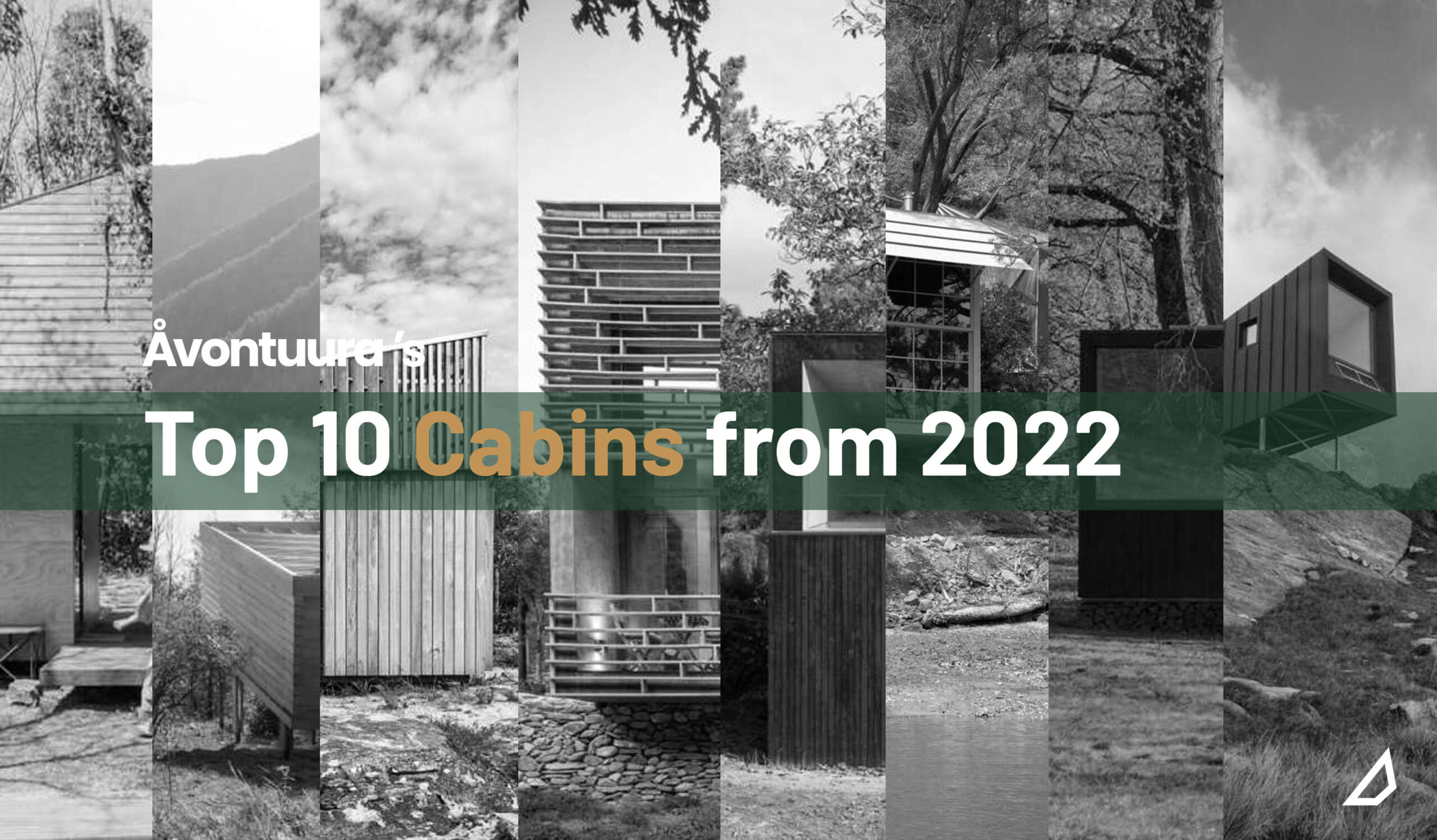Grenoble, France

The following description is courtesy of Maison Edouard François.
Context
In late 2011, we returned to Grenoble, a place of environmental experimentation with a previous project that made its mark on the ZAC de Bonne: the “Coming Out”.
This time, another challenge is tackled, the one of height – with the same desire to push the limits of ’experimentation with energy performance even further. In an attempt to resolve the issue of thermal bridges once and for all, balconies had to be eliminated.
The question of thermal bridges excluding from the outset a balcony solution, what could be done to ensure occupants would have a rapport with the exterior, for which they had legitimate expectations in an apartment in this city of such extremes of temperature in winter and summer? An additional objective, how could the distinction between upper “noble” floors versus lower “inferior” floors be achieved?
Separating the “balcony” function from the “dwelling” function seemed like an imperative, along with the stacking of the terraces on several levels on the roof, forming a sort of “green cloud”. Furthermore, these 35-m² spaces add another area in full sunlight, reached by elevator, equipped with a summer kitchen and sanitary facilities, thus allowing for a certain level of autonomy in relation to the main part of the apartment.
When the heat of the summer becomes stifling, these balconies will enable occupants to breathe and dialog as equals with the Belledonne mountain chain. The green cloud is thus a new outdoor and quite out of the ordinary space that will be sold as an independent lot and a sort of second home.
Below, each apartment has a double orientation, with living rooms positioned at the corners with broad floor to ceiling windows.
The proposal also extends into the core of the city blocks, each of which contains its “Folly”, a little alpine chalet housing an alternative program (BBQ, shared summer kitchen, guest apartment, etc.). These spin-off elements imbue this still developing urban zone with a specific sense of contextuality and landscape.
Identification of user needs and expectations
In order to precisely target the response and to propose a project that meets the expectations of future users, Altarea Cogedim did a sociological survey of the lot mainly focused on the ZAC de Bonne ecodistrict and the 3 towers of the Ile Verte in Grenoble.
This approach consisted of identifying lifestyles, urban practices, and ecological behaviors by carrying out an exploratory study of the expectations and the social acceptability of the innovations in an eco-district. Delivering rich data, this study made it possible to highlight the aspirations of eco-district inhabitants and to better grasp the profile of eco-buyers.
Programming
The project presents a range of typologies with a significant percentage of family apartments (4/5/6-room apartments) representing 29% (versus 15% to 20% in more “classical” programs). In this sense, the AC / BBP consortium wished to demonstrate its attachment to designing a program for a residential district.
Architectural Description
The project is an example of proactive thinking about a post-carbon city. The urban solution, architectural design and thinking about actual ways of inhabiting are combined to achieve three exemplary buildings, which are largely clad in glass, affordable for everyone and high-performing in terms of energy consumption: Python, UP and Panache. Here, the aim is to demonstrate the possibility of innovative and economically reasonable buildings while also providing occupants with a real and attractive quality of life. Our project also aims to give height a new look by inventing radical typologies.
The city block was taken into account as a whole, in order to create lively places on a human scale, shared by all. The shared life does not thrive on the sidewalk. It requires intermediate spaces between public and private areas where people can take the time to meet and greet each other. The heart of the city blocks is treated as little village squares, designed to foster encounters. The ramps offer access from the peripheral streets of each block. A house stands in this central space. An updated interpretation of a 19th-century tradesmen’s lodge – potentially already existing on this site – or the integration of a mountain chalet in the heart of the already enclosed village, this contemporary “folly” houses a common room on the ground floor. It offers possibilities of shared uses and a striking feeling of detachment, an escape from the city, in the heart of a garden. The location of the latter has been carefully thought out to limit possible noise issues for the apartments while placing it at the center of the project. Each and everyone will be able to take advantage of it as desired.
Environmental Approach
Implementation of energy efficiency
The “simplicity” of the design, the treatment of all the thermal bridges makes it possible to meet the commitments made by our office concerning energy security. The energy efficiency is due to the thermal design and the use of very low-temperature underfloor heating, the high-performing control of temperatures per room, high-performing insulation of networks and by the use of heat pumps with a COP of 6 for the heating, and finally,
thanks to the overall design and choice of thermal installations. Mini localized technical controls manage energy demand, thereby enabling optimized operating costs.
Thermal installation principles
- Apartments with very low-temperature underfloor heating (water 22/24°C or 71.6/75.2)
- Dual flow ventilation with capture via plaque delivers a yield of 90% with an energy-efficient electric motor.
Energy management
- Bioclimatic design (low heating requirements)
- High-performing envelope
- Very low-temperature underfloor heating (22/24°C or71.6/75.2) enabling a very high COP
Summer comfort
- At night, the indoor comfort of apartments is ensured with natural ventilation with open windows. During the day, windows will be closed and shutters pulled down. If noise during the night is a problem, it is possible to close the windows but in this instance, it will be necessary to run the heat pump in the cooling mode which will enable the evacuation of heat from the building and deliver the necessary level of comfort.
Light simulation
We studied several apartments. Most of them are compliant with the program, i.e. FLJ (daylight factor) of 1.5 for bedrooms and 2 for living rooms.
Acoustic comfort
Overview: acoustic insulation between apartments is ensured by shared walls with a thickness of 25 cm (9.84 inches). The slabs between apartments are of a minimum of 20 cm (7.87 inches) plus acoustic and thermal insulation of 3 cm (1.18 inches) and a floating floor. Compared with the outside, the air intakes comply with the 45 dBA acoustic type. The façade has reinforced insulation of 3 dB compared with regulations. To mitigate acoustical issues generated by the performance of the envelope and the façade’s insulation, the slab between the floors can be of a thickness of 1 to 2 cm (1.393 into .787 in). Shaft hoppers are recapped and the shafts are sealed.
Rainwater management
In compliance with the environmental specifications brief, rainwater on the lot is managed with no authorization of outflow to the storm sewers, up to the level of a thirty-year extreme rain event. The principle studied is a process of infiltration via wells in a permeable horizon.
Clean construction site
The operation will be certified NF logement HQE (French housing standard) under the national certification framework held by the AC group. Therefore, the clean target will be automatically taken into account through the contractors’ consultation file and this document will be made contractual and enforceable for all participants.
Project Details
Program
Tower of 50 m (164.5 ft) comprised of 42 apartments and 32 separate terraces and shops on ground floor.
Client
Cogedim
Project management
Maison Édouard François, architect designer
Aktis, architect of local operations
Nicolas ingénieries, utilities andenvironment
CTG, structure
Verdier, terraces structure
Editec, economics
Socotec, inspection office, Health and Safety coordinator
Kaema, geotechnics
Sintegra, roads and utility services/ external works
Environmental approach
Low energy consumption building: – 30% achieved without photovoltaic installations Comfort in winter and summer taken into account with the underfloor heating/cooling system
Use of heat pumps
Management of 100% of rainwater falling on the lot
Address
Lot CI1, secteur Cambridge
ZAC Presqu’île, 38000 Grenoble
Calendar
Competition 2011 – Delivery 2018
Surface area
Net floor area: 4,731 m² (5,174 y²)
Inhabitable surface area: 2,730 m²(2,985 y²) – Separate terrace areas: 1,073 m² (1,173 y²)
Cost
€5.3m excl. VAT
€1,940 excl VAT / m² SHAB
Credits
Texts © Valérie Thouar
Photos © Luc Boegly and Sergio Grazia
Prize
Regional Grand Prize of the Pyramide d’argent 2017 – FPI Alpes




