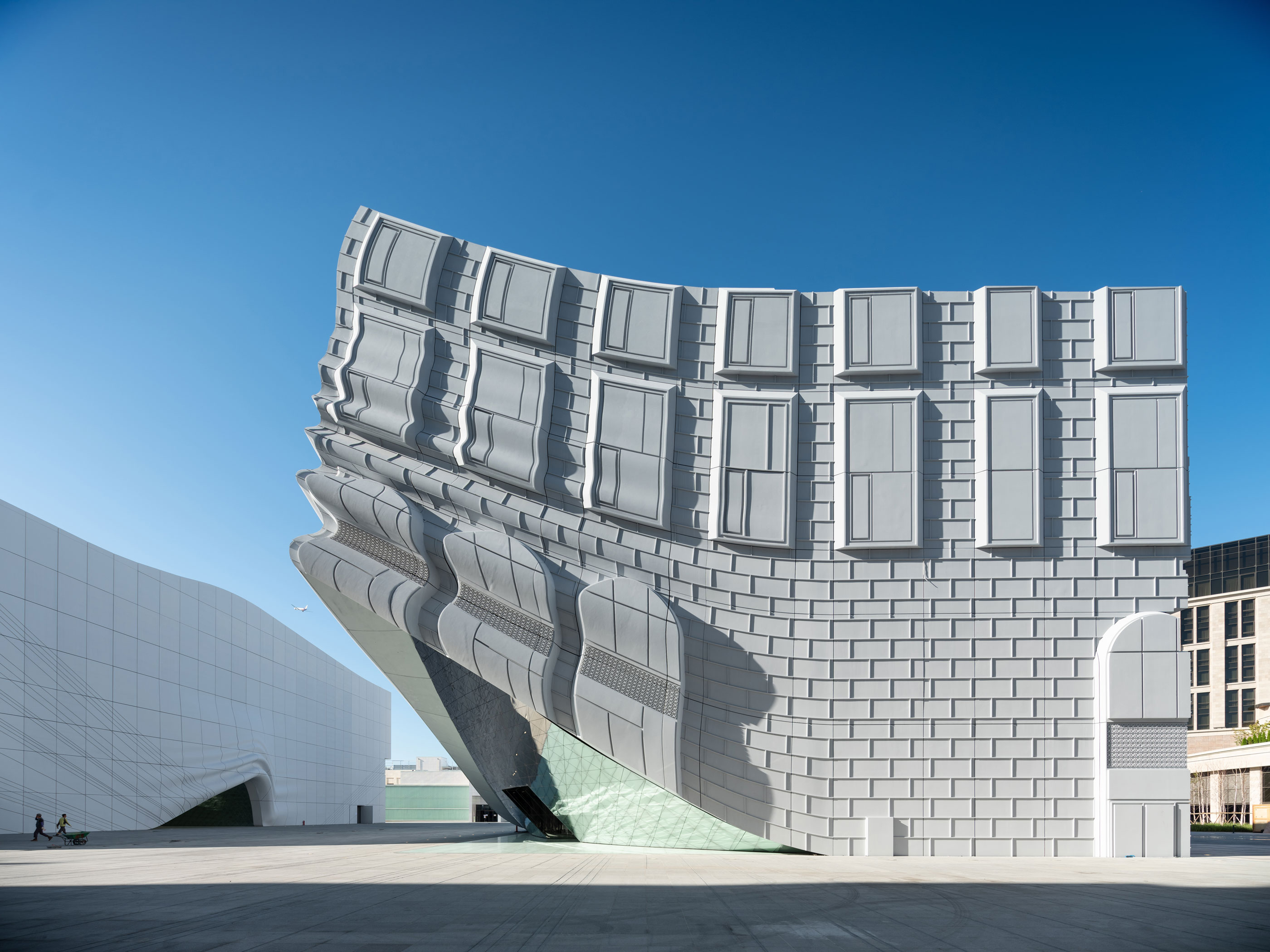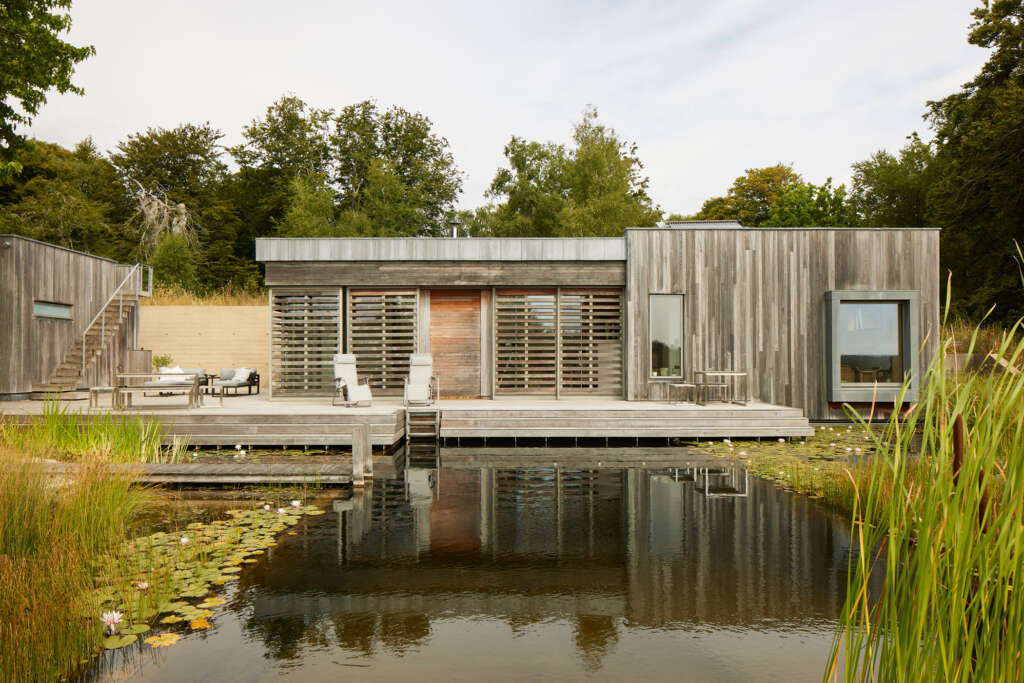
New Forest House
Architect: PAD studio
Location: New Forest National Park, England
Type: House
Year: 2009
Photographs: Richard Chivers
The following description is courtesy of the architects. PAD studio has revisited their first private residential commission after a decade-long study to determine the long-term environmental impacts of low-energy design. The five bedroom family home is located in the sensitive New Forest National Park in southern England, in a highly protected Site of Specific Scientific Interest.
PAD studio was originally commissioned by clients Jenny and Julian Gray to build a new environmentally conscious home on a large 18 acre plot, set against the fringes of an ancient woodland. Designed to nestle into the landscape, the timber clad home features a simple rectangular form overlooking a natural swimming pond, flanked by a self-contained guest annex. Both the annex and main house feature large south-facing glazed elevations tempered with timber louvre shutters to maximise solar gain, and green roofing.
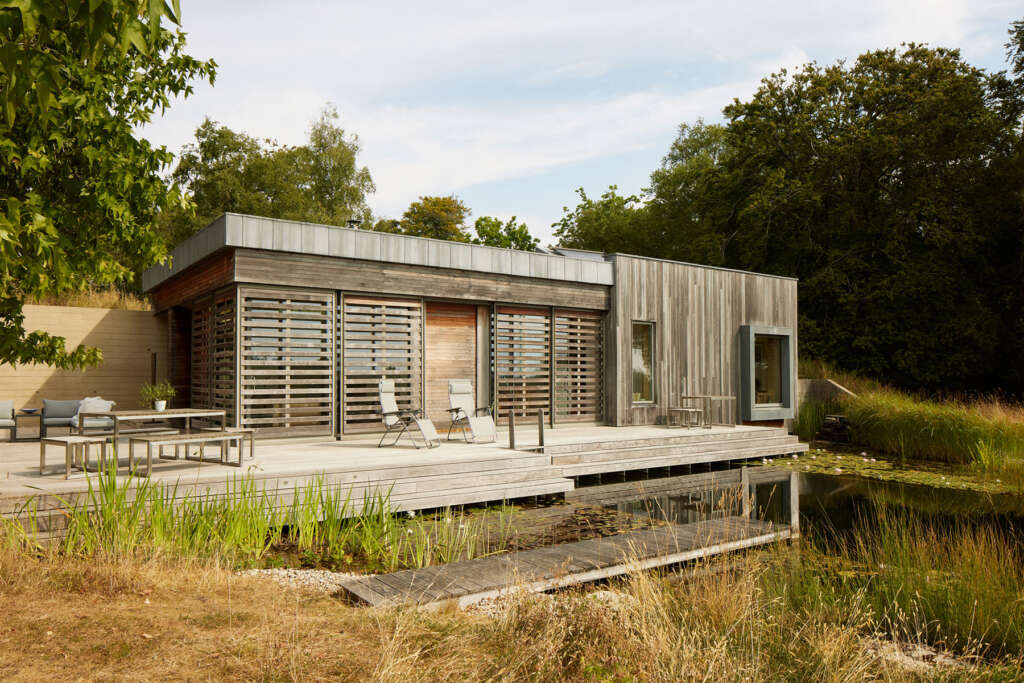
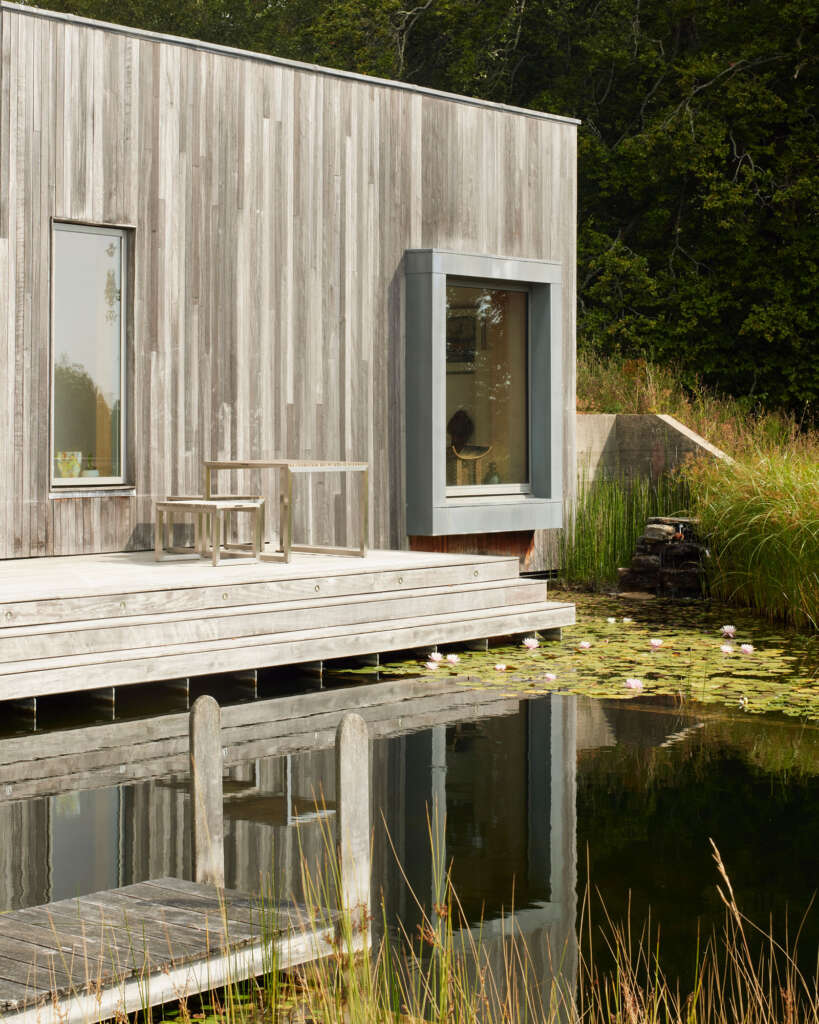
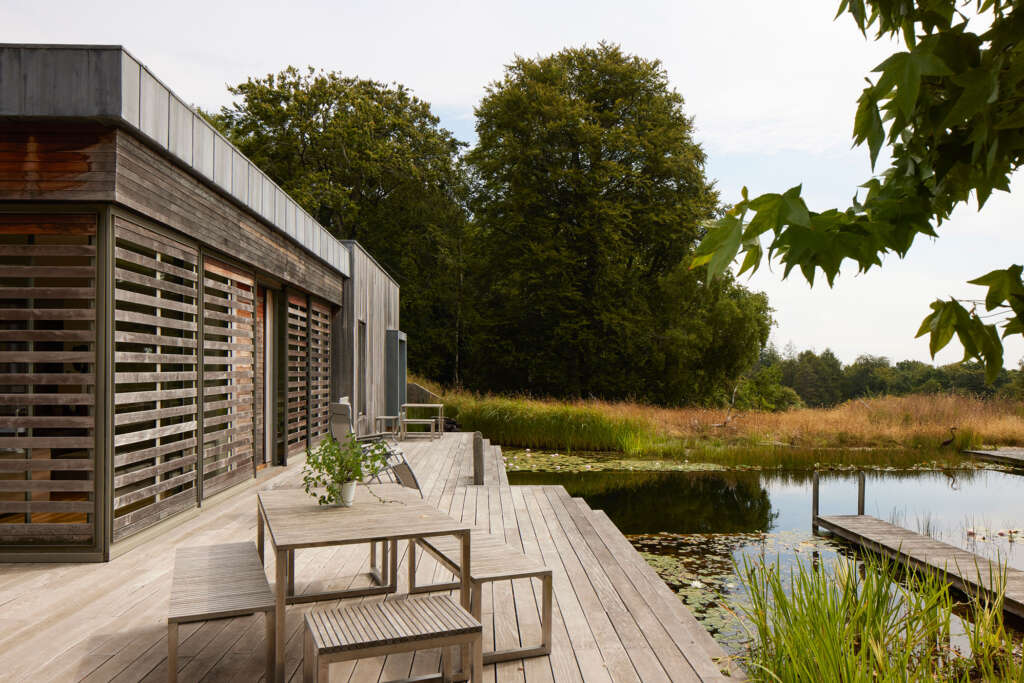
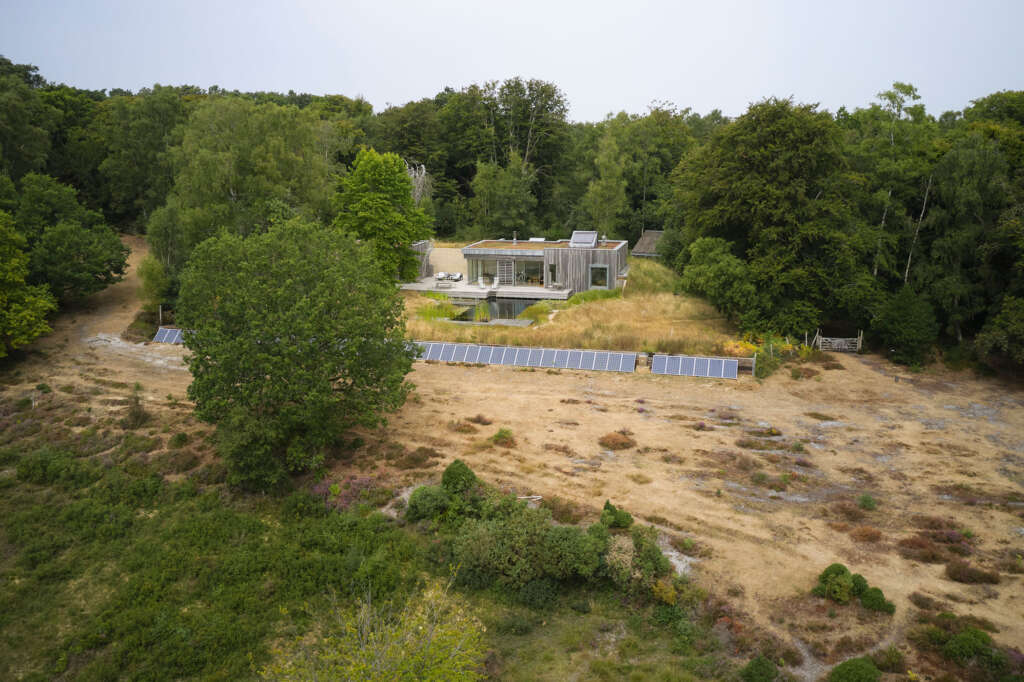
Driven by their clients desire to live harmoniously and care for the delicate surrounding ecosystem, PAD studio’s design approach includes sustainable systems including high levels of insulation, a ground source heat pump (GSHP) supported by mechanical ventilation heat recovery (MVHR), solar photovoltaic panels (PV), evacuated solar thermal panels (for water heating) and a rainwater harvesting system. The building is sealed for airtightness and benefits from a long concrete retaining wall, a slender spine which supports the buildings’ thermal mass strategy and hugs it into the rear earth berm (which contains the earth removed to form the swimming pond and basement).
Thanks to the clients’ diligence and care for the home and its surrounding environment, PAD studio has been able to monitor its energy and environmental performance since completion in 2009. PAD studio recently analysed data captured by Purmetrix in 2021-22, finding the New Forest House is 97% cheaper to run than a new home built to 2021 building standards.
Utilising a combination of an GSHP, PV array and solar thermal to provide energy for the space heating, water heating, fans, pumps and lighting, the regulated operational energy of The New Forest House performs as a net zero home with CO2 emissions ranging from -2.46 to -0.76 (Kg CO2/m2/year). Further, the embodied carbon value (including sequestration) of New Forest House is 43% less than the current RIBA 2030 Climate Challenge and 2021 Building Regulations. By using solar and ASHP technology, the home has used 110% less energy compared to if it was powered by gas.
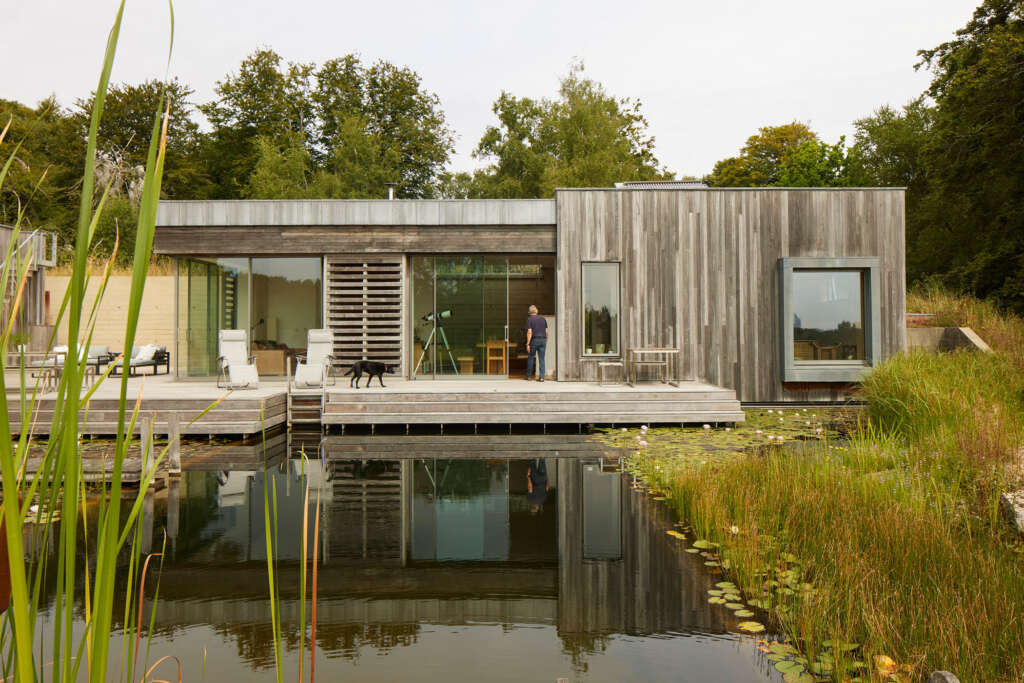
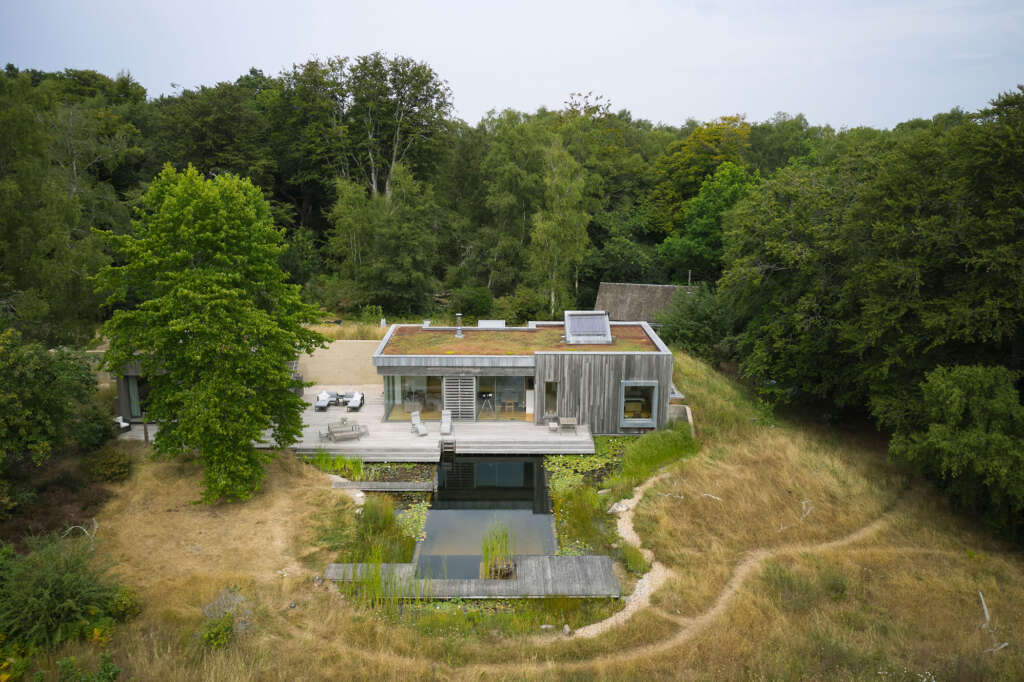
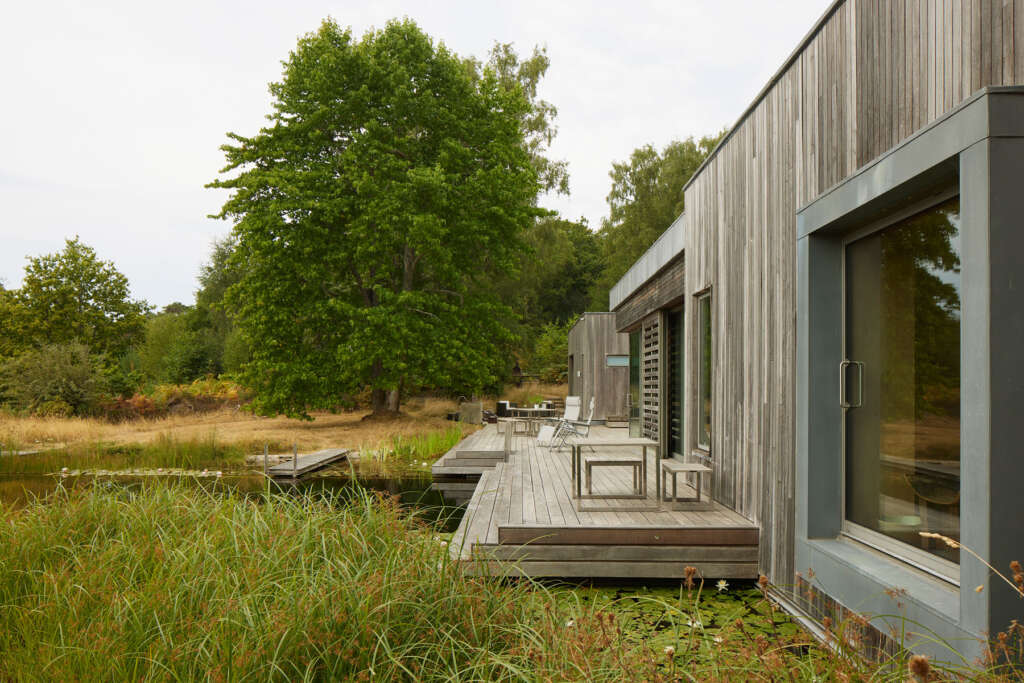
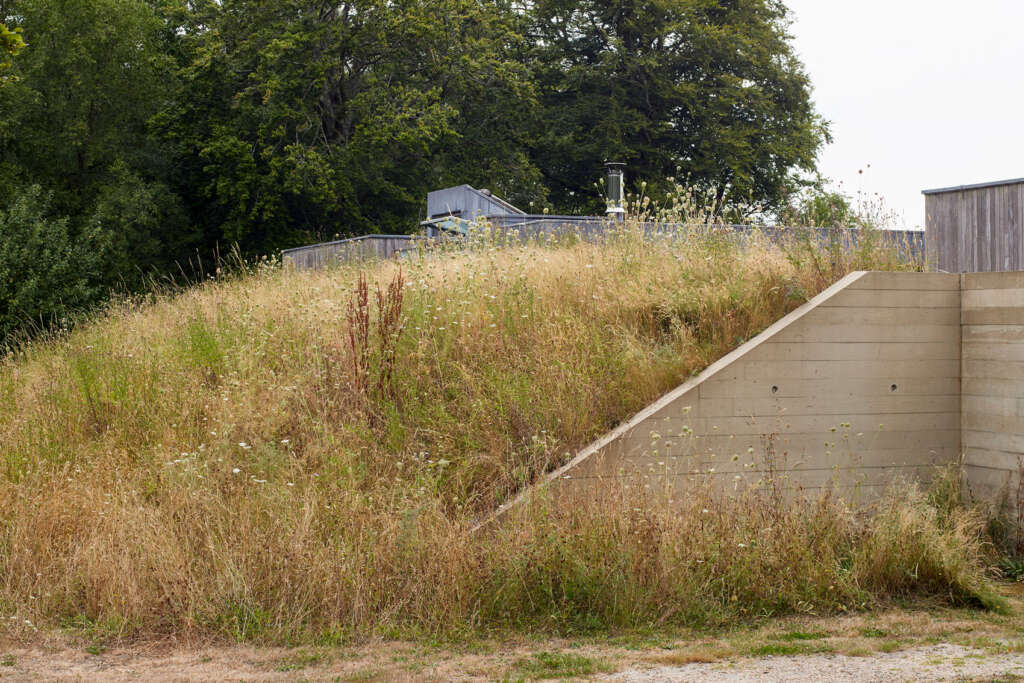
Jenny and Julian lead a creative lifestyle and have an electric kiln in their pottery studio, electric tools in the wood workshop, an infrared sauna and EV car charger. Without these very specific additional activities, which most homes do not have, the total operation energy would better the 2030 Challenge by 95% and Building Regulations by 97%, making the building and home owners lifestyle almost carbon neutral. Even with the pottery studio, workshop and sauna, New Forest House is still 42% cheaper to run (or more efficient) than a house built to the 2021 Building regulations.
While the house features energy efficient systems, maintenance is ongoing and will be benefiting from battery energy storage in 2023, which the owners are currently waitlisted for.
Ecological and wildlife enhancement was a key part of the client brief during the project’s development. As custodians of the protected site, the clients requested a home that reflected their ambition for living with the landscape. As the living roof was pioneering at the time, PAD studio sought out the advice of Dusty Gedge, a specialist in green roofs, and the native seed mix was grown specifically for the project and provides a new ecological habitat. The swimming pond is now a haven for insects, newts, and birdlife, including the protected Kingfisher species, which all enjoy the native planting set around the water’s edge. The clients have also rewilded vast sections of the site to improve native planting, which support local wildlife including New Forest donkeys and ponies which roam the plains.
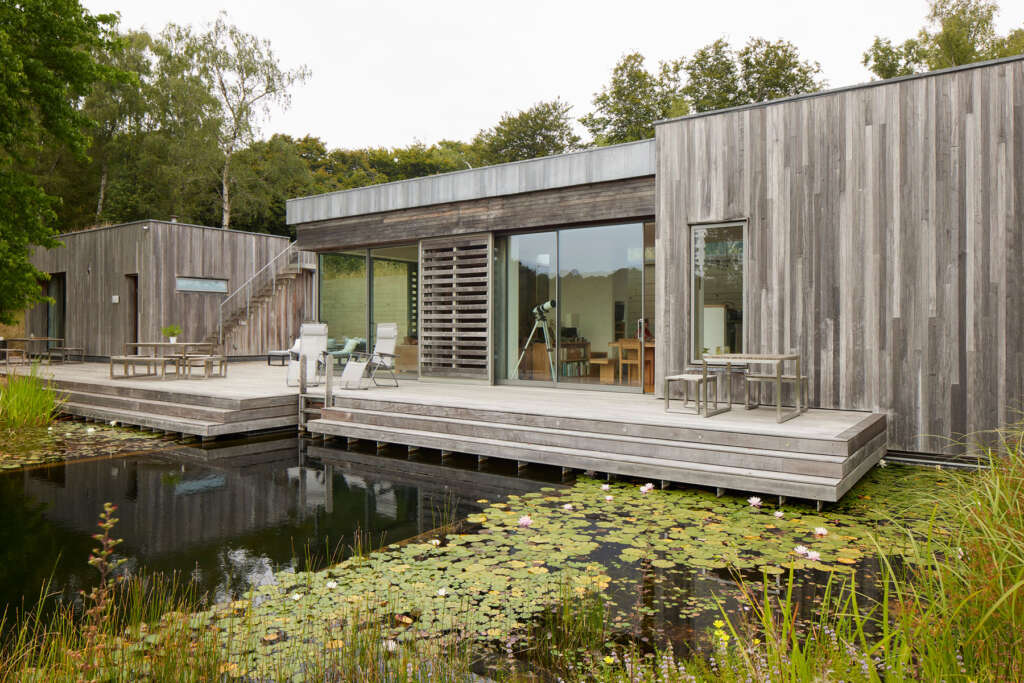
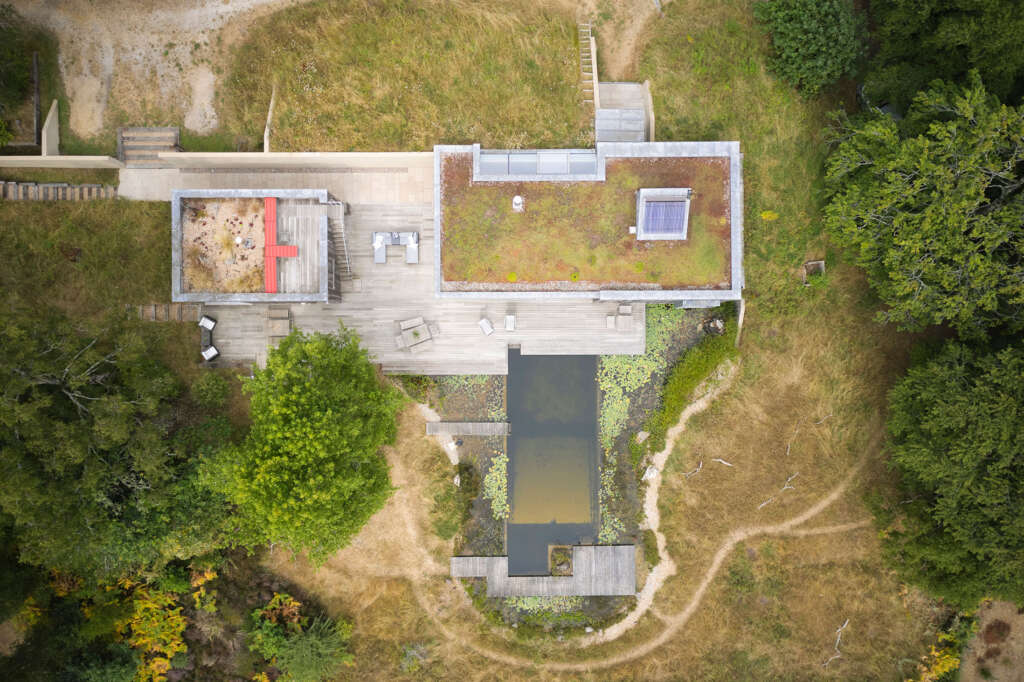
Wendy Perring, Director at PAD studio says:
“We are at a critical point in the ongoing fight against the climate crises and it’s essential to understand the true impacts of low-energy design and building. We have been building homes that marry the needs of the environment with architectural ambition since we set up, and the New Forest House is an interesting deep dive into understanding how we can continue to deliver beautiful homes with exceptional performance over the next decade.”
“While efficient operation is vital to a greener building industry, this study presents an opportunity to engage and encourage more architects and private homeowners to build sustainably; with 180,000 new builds completed in 2022, imagine the long-term impact if these too were low-energy homes.”
Clients, Jenny & Julian Gray say;
“When we had the opportunity to build from scratch in 2006, we wanted to create a home that would last many decades, be relatively low maintenance, and minimise its impact on the site. We began to realise that we could be almost entirely independent/self-sustaining if we installed photovoltaics to generate electricity to power the heat pump and our general usage.
“We had quite specific ideas about what we wanted and PAD studio’s energy and enthusiasm for our project shone through. PAD studio’s approach to the design and build process meant that we were fully involved so that the project was a real collaboration by all parties. As a result, our house is a place that we love living in.”
Project Details
- Location: New Forest National Park, United Kingdom
- GIA: 240 square metres + 50 sqm Annexe
- Completion: September 2009
- Client: Jenny & Julian Gray
- Architect: PAD studio
- Landscape: PAD studio
- Environmental services: EDP Ltd
- Structural engineer: AWA Engineering
- Data capture: Purrmetrix
- Data analysis: MESH Energy
- Photographer: © Richard Chivers


