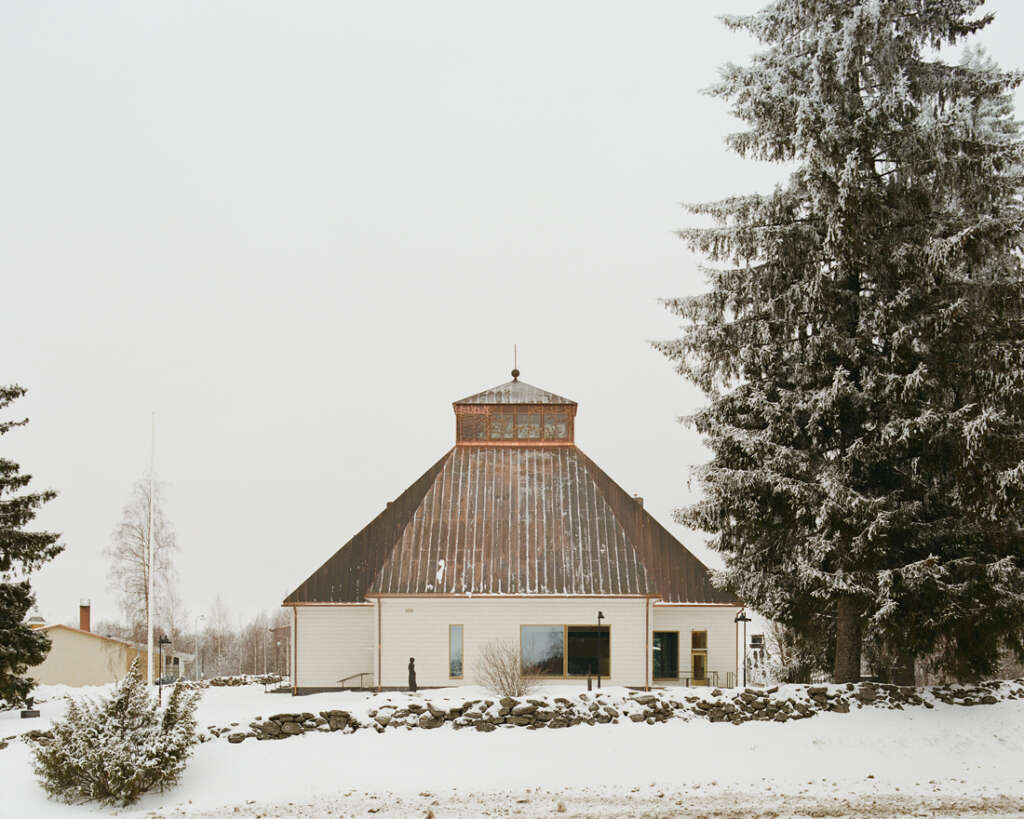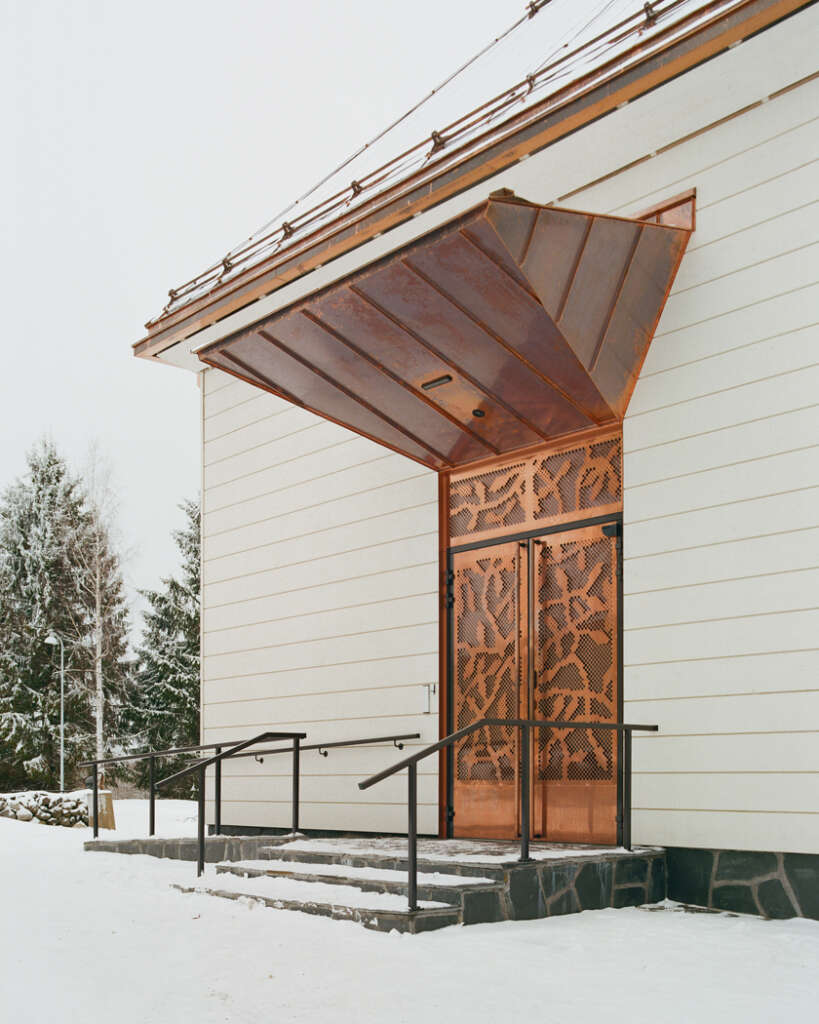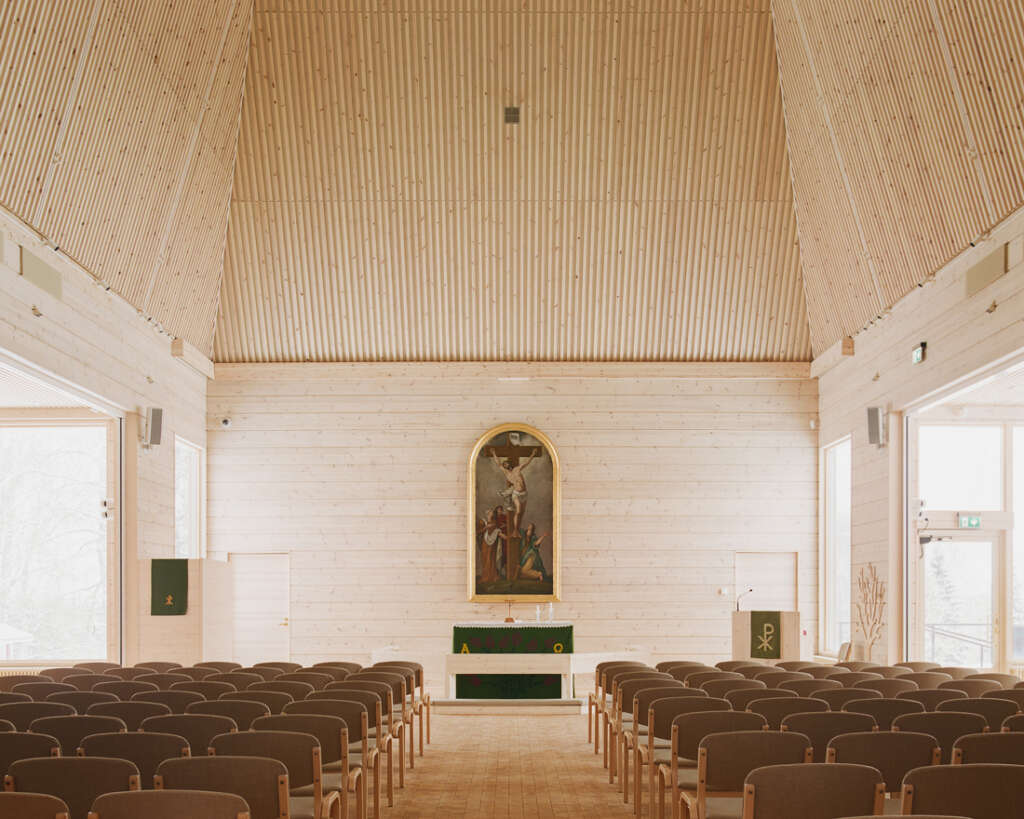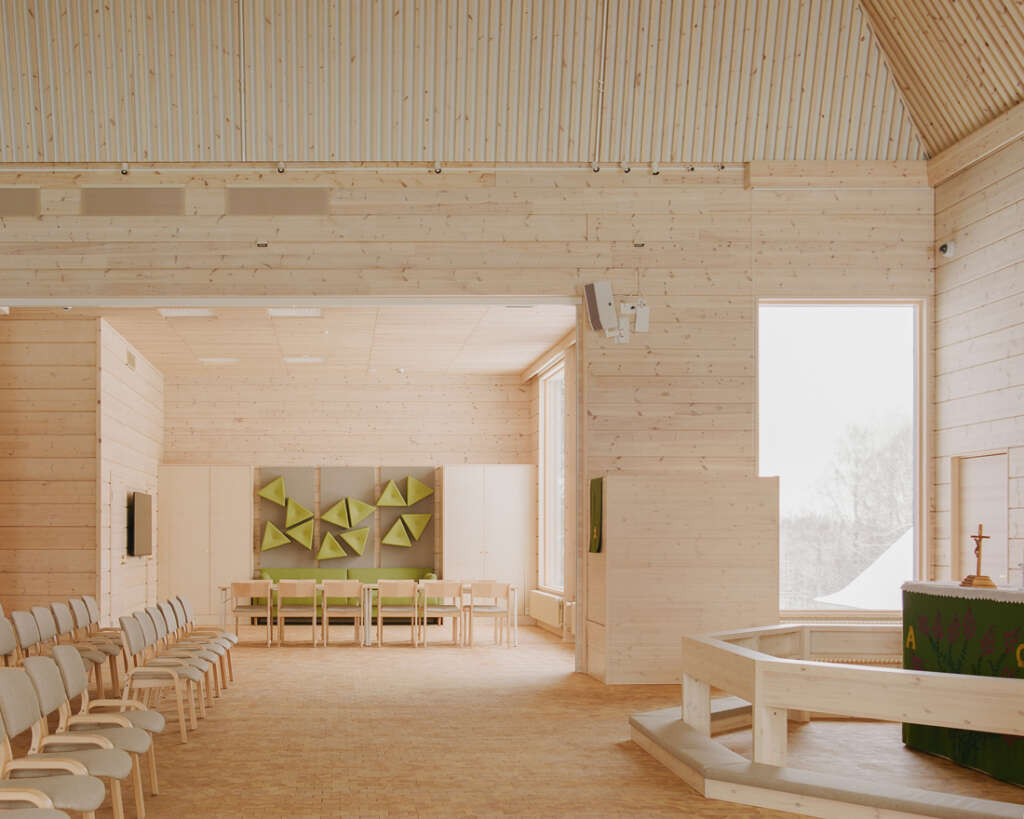
Kiihtelysvaara Church
Architect: LUO Architects
Location: Kiihtelysvaara, Finland
Type: Church
Year: 2025
Photographs: Kalle Kouhia
The following description is courtesy of the architects. The former Church (1770) of Kiihtelysvaara village burnt down in an arson in 2018.
Built in the old church yard and surrounded by old graves, the new multipurpose church has a new kind of functionality with many parish functions inhabiting the new church. The parish’s goal was a church with open doors and a high occupancy rate.
The architecture is a combination of old and new, reflecting the new type of functions on the old site. On one hand, the building continues the long, prestigious tradition of Finnish cross type churches and is built of logs. On the other hand, the outer character and indoor spaces are clearly novel, the log structure built of unsettling laminated logs, and the building HVAC-technology modern.


The former church had only a 450 people church hall with a foyer and a sacristy. In the new plan, the church hall has 120 seats, while all the other spaces are multifunctional. By a “under the same roof” principle, all parish functions from worshipping to society activities and cooking take place within the same building.




Functionally, it’s crucial that the church hall and the society and coffee spaces serve the usage both separately and when joined together. The architecture draws from tradition, yet isn’t a replica of the old. For example, viewing the scenery hasn’t been a part of the old cross type church architecture, but in the new church, the churchyard and hill landscapes can be seen through large, low-placed windows.

Introducing the Wandering Series
Illustrated Architecture Guides for Architects, Designers & Students
Explore all our guides at avontuura.com/shop
Located in the centre, the church hall has a straight, ceremonial passage on the West-East axis. A skylight illuminates the hall from above and the distinctiveness of the apse is highlighted by sidelight from both sides of the altar. The sacrality of the central part is highlighted by the height of the roof that slopes down to cover the more mundane functions of the sides. Copper roof will patina beautifully.




The character of the indoor spaces stem specifically from the comprehensive use of wood, indirect and direct natural light, and beautiful sceneries. The church verger saved the old altar piece from the burning church, making it a central element in the new church as well. The aesthetics of reuse is also a visible part of the church’s interior architecture; the organ was moved from a chapel in Helsinki, the altarpiece, church textiles and main hall handles salvaged from the burnt church, and many of the chairs reupholstered and reused from the former parish hall.
Project Details
- Project Name: Kiihtelysvaara Church
- Architect: LUO Architects
- Lead Architects: Riikka Kuittinen, Anna-Riikka Tiainen, Miia Mäkinen, Virve Väisänen, Mikko Kämäräinen
- Project Location: Kiihtelysvaara, Joensuu, Finland
- Type: Church
- Year: 2024
- Photographs: Kalle Kouhia




