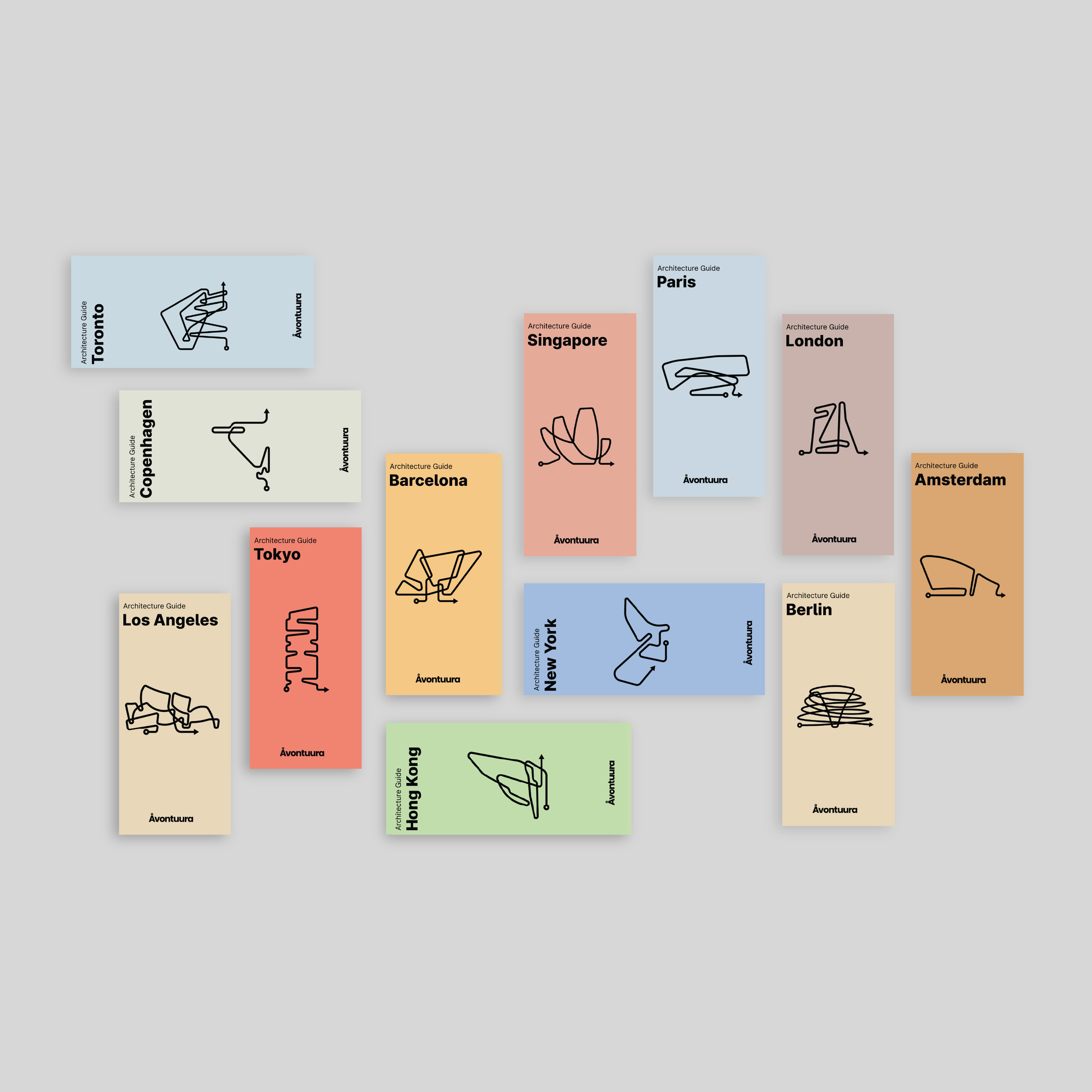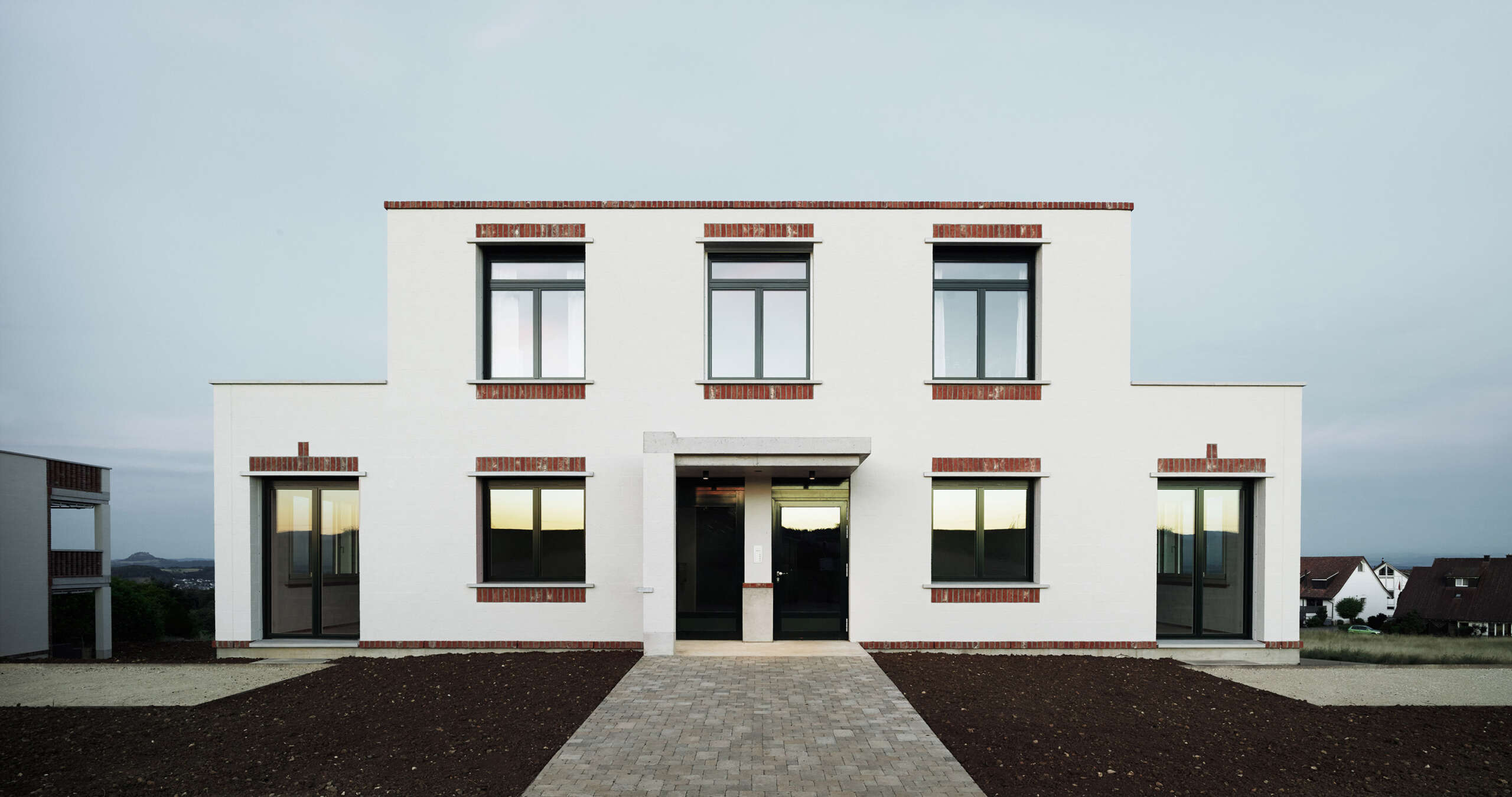
Interurban Residence
Architect: Heliotrope
Location: Washington
Type: House
Year: 2025
Photographs: Kevin Scott
The following description is courtesy of the architects. Interurban is a new residence for a family of four located in the Seattle region of Washington state. The 5-acre property was undeveloped densely wooded land when the owners purchased it. The land is relatively flat, but marshy, and with no views beyond the site itself. The client’s brief called for a comfortable, easy-going living environment with a strong interior to exterior connection, a gathering place for family and friends, and a place that would serve as the center of their teenage children’s lives. The design solution is a house that’s surrounded by woods but optimized for sun which opens out upon a large grass lawn. A swimming pool, spa, and pool house with sauna were added during construction. Building finishes were to be quietly elegant but low-maintenance and environmentally friendly.





The 5,000-square-foot house is organized into three connected wood-clad wings arranged in an L-shaped floor plan, each under a simple gable roof. One wing holds the shared living spaces, another the sleeping spaces, and the third wing—running perpendicular to the other two—contains support spaces including the garage, exercise room and guest suite. The single-story house stretches out into the landscape with woodland views from all rooms. Each wing is narrow and feature extensive use of floor-to-ceiling windows to ensure balanced natural light, and ceiling heights are high enhancing the interior-exterior connection. Rooms flow into each other. The house glows like a lantern at night. The palette is simple, clean, and casual. The roofs are simple, metal-clad gables draining rainwater to half-round metal gutters. The exterior vertical-oriented siding is Kebony, a thermally-modified wood that requires no additional finish and will slowly age to a soft gray. The focus is on easy-living, nature, and sunlight.






The interior design creates a seamless link between architecture and furnishings. An exterior room blurs the line between indoor and outdoor spaces. Natural materials in light, neutral colors create warmth and emphasize sustainability. Impervious tile in bathrooms and wood floors finished in easily maintained hard-wax oil support a life filled with children, dogs and play. The program defined room function and the related furniture floor plans established room sizes. The furniture was selected based on comfort first and designs that look at home within the architecture. Joyful touches such as custom-designed wallpapers, art glass pendant lights, floor-to-ceiling draperies occur throughout the house. Bunk beds feature queen-sized mattresses.

Introducing the Wandering Series
Illustrated Architecture Guides for Architects, Designers & Students
Explore all our guides at avontuura.com/shop
The design for the surrounding landscape concentrated on preserving as much of the wooded site as possible; bringing the natural environment up to the house to seamlessly blend the outdoors with the interior spaces. From the onset, the owners expressed a strong interest in maintaining the wooded feel of their property which contains over 300 Pacific Northwest native trees. The winding driveway was located to avoid legacy trees, and carefully threads between the second growth Western red cedars and Douglas firs while taking advantage of the location of natural clearings and declining trees. The native plant palette of the surrounding forest including salal, sword ferns, flowering fringecup, evergreen huckleberries and low Oregon grape was brought up to the house with additional adaptive trees, shrubs, and perennials used to add color for all seasons.



The entry sequence includes a combination of large, poured-in-place concrete pavers that step with the grade and decking, matching the materials used for the house to help knit the building with the landscape. Enhancing views from within and buffering views between neighboring properties were key while providing the family with generous spaces and sunlight to enjoy outdoor play on their open lawn, swimming pool, woodland walking paths, and seating areas in which to relax and experience the surrounding natural beauty. The spa, pool and lounging grass terrace and outdoor shower are placed at the far end of the lawn to take advantage sun exposure. A plunge pool and sauna/pool house are nestled into the edge of the woods for a more secluded experience.




Approximately 500 cubic yards of existing soil from the top layers of the forest floor were re-used within the new landscape beds and a restored hillside of native trees and shrubs. Additionally, wood chips from the removed trees were stockpiled during construction and used to surface new paths and as a thick mulch to protect existing tree roots. Work also included new fencing and vehicular and pedestrian gates that provide security and relate back to the buildings with the use of similar materials and color palette. The main vehicular gate includes an artistic metal inset of tree rings styled from a Douglas fir stump found on site.




Project Credits
- Architect: Heliotrope Architects
- Interior Designer: Amy Baker Interior Design
- Landscape Architect: Land Morphology
- Contractor: Dovetail General Contractors
- Civil Engineer: LPD Engineering
- Structural Engineer: Swenson Say Faget
- Geotechnical Engineer: PanGeo Geotechnical Engineers
- Photography: Kevin Scott



