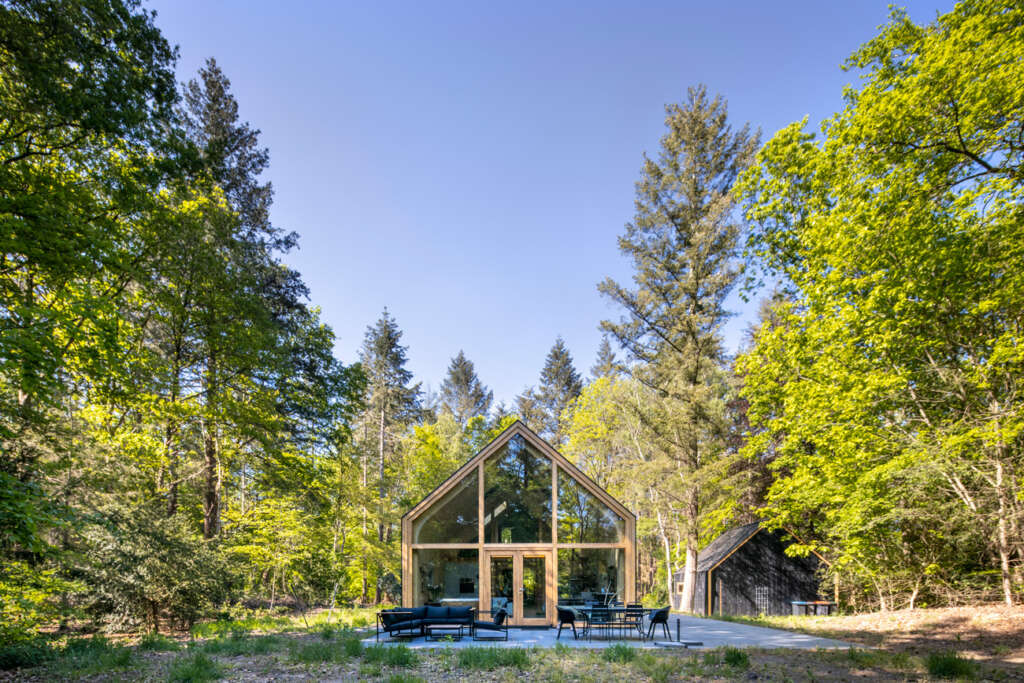
Indigo Tanja & Jos
Architect: Woonpioniers
Location: Barchem, The Netherlands
Type: House
Year: 2019
Photographs: Henny van Belkom, Elroy Spelbos
Indigo: A Modular Building System
The following description is courtesy of the architects. With Indigo, Woonpioniers aims to make personal architecture and a healthy way of building accessible to a wide audience. Thanks to an optimal interplay between design, construction and use of materials, Indigo combines design freedom with a quick building process and minimal environmental impact.
Every Indigo home consists of separate, prefabricated elements that are assembled on site. These elements are characterized by a “moment resisting” bend that not only allows for a free layout of the floor plan, but at the same time yields a beautiful, curved line between wall and roof. The size and roof inclination of the elements themselves can, within certain margins, also be adjusted. The elements are made of beams from laminated wood and filled with cellulose, a bio based insulation material. Numerous options are possible for finishing the roof, facade and interior.
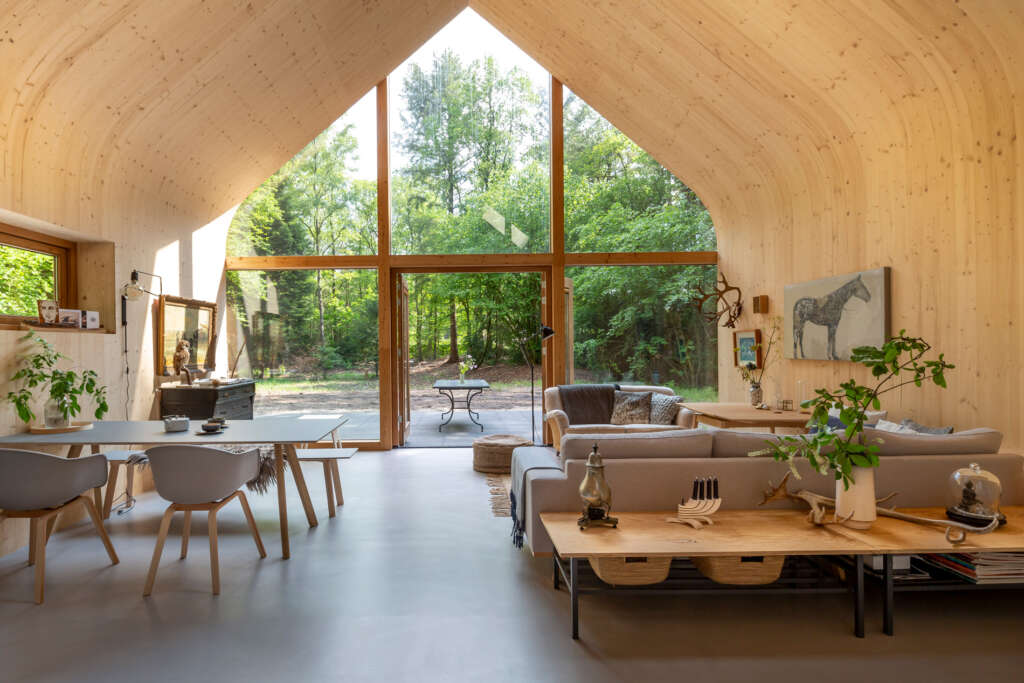

Henny van Belkom 
Henny van Belkom 
Henny van Belkom
The flexible dimensioning of the elements and the free layout of the floor plan means we can respond perfectly to individual needs and environmental factors. And although we often include the interior design for our customers, Indigo, as a windproof and watertight ”hull”, is very suitable to be finished DIY. We notice a growing need in this regard: many people like to make a meaningful contribution to their own home and by doing so save a little on costs as well.
Within each design process, we draw up the contours of an energy plan at an early stage, so that we can integrally find an optimal balance between passive interventions and smart technology.
The costs of Indigo start at around € 150,000. We can deliver Indigo, by road transport, within the entire EU. Projects outside the EU are possible as well, provided that we can find the right local construction partners.
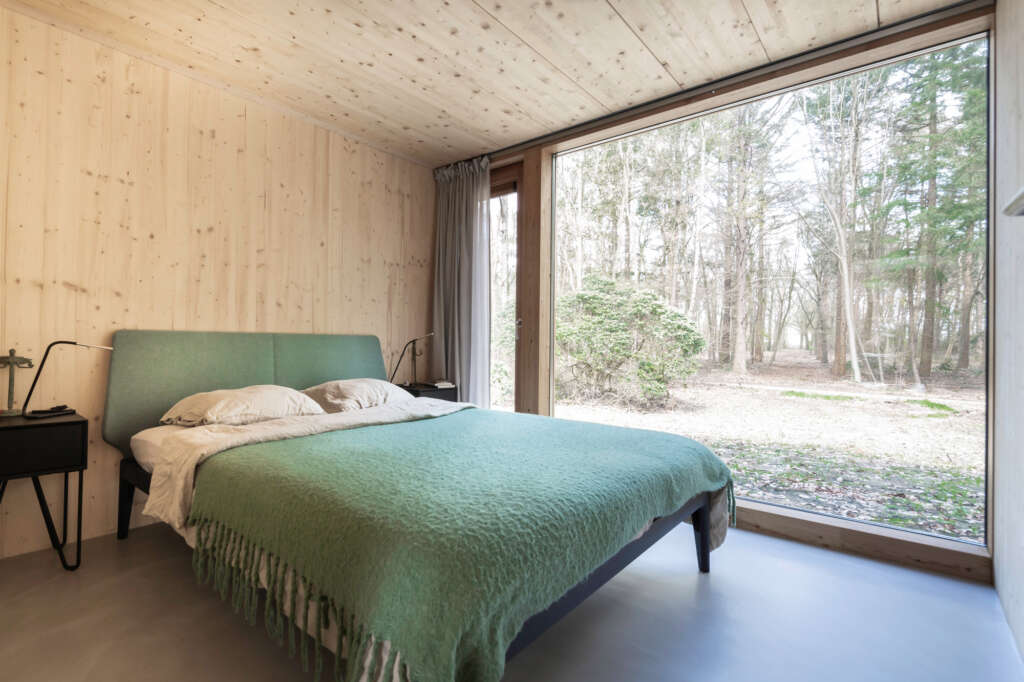
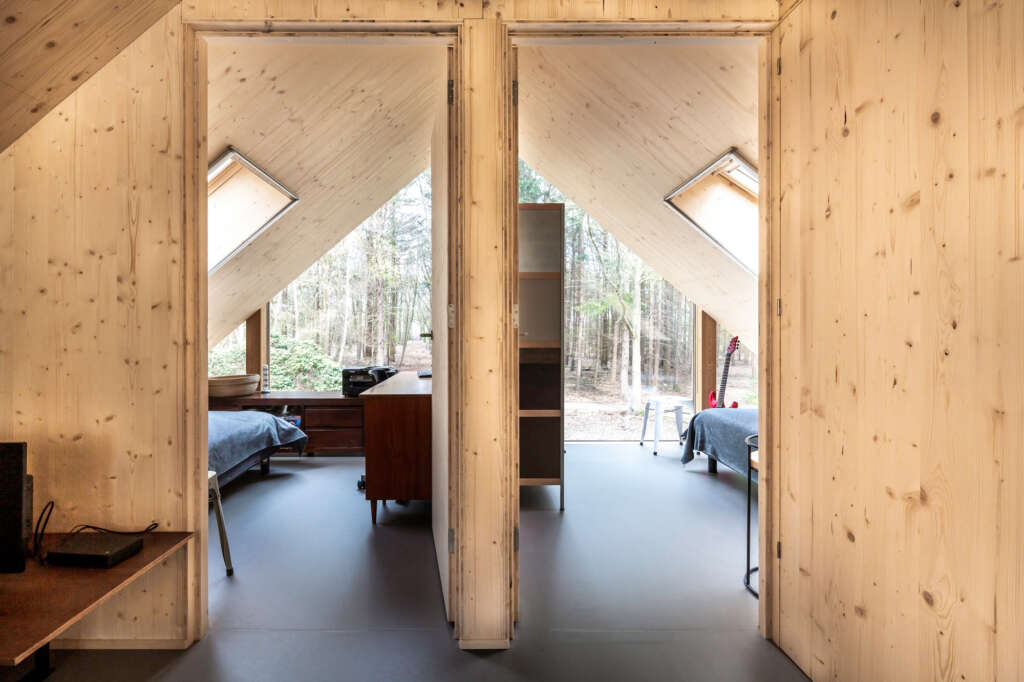
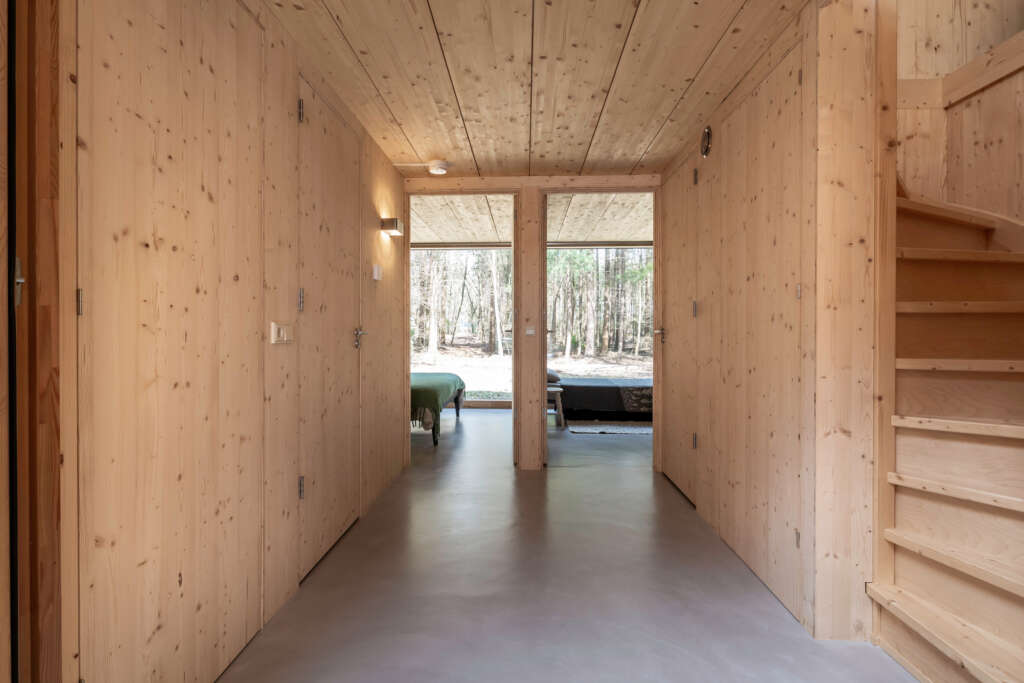
Indigo Tanja & Jos: A Spacious Family Home with a Minimal Environmental Impact
When designing an Indigo for Tanja and Jos they themselves enthusiastically sketched along with us. When our customers get the feeling they are designing their own home, this for us is an honour, and proofs that Indigo, as a flexible framework, functions well.
The house has a clever spatial lay-out: the living area and “the sleeping house” in the back are separated by a spacious hall where Tanja and Jos can organize cozy events: lectures and room concerts, for example. This zoning also yields smart, separated climate zones.

Henny van Belkom 
Henny van Belkom
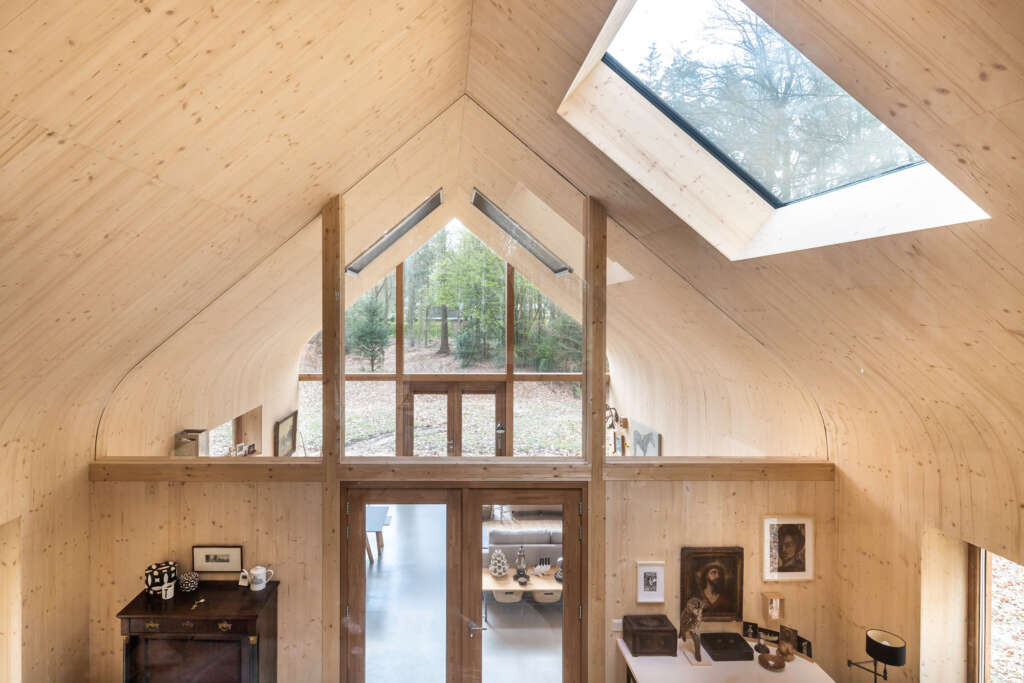
You can’t see it, but the foundation of this house consists of prefab concrete beams and pier blocks that are placed on the underlying sandy soil. In this way, the house, which stands on lease land, does not leave any traces should it ever be removed. On top of that the floor below is insulated around the edges only, so that the thermal mass of the ground under the house is utilized. This provides extra cooling capacity in the summer and flattens out the heat curve in the winter, due to the buffering capacity of the sand. This is a good example of how Indigo as a design concept and intelligent “energy architecture” coincide.
This Indigo runs fully on electricity, a clean choice, provided that the required electricity is generated sustainably. Because the surrounding trees give a lot of shade, in this case the energy is generated within a collective project nearby. The underfloor heating, which can also cool, is powered by an air-to-water heat pump.
This project was delivered by our construction partners up to and including wall finishes, interior walls and interior doors. The clients themselves took care of the kitchen and bathroom.
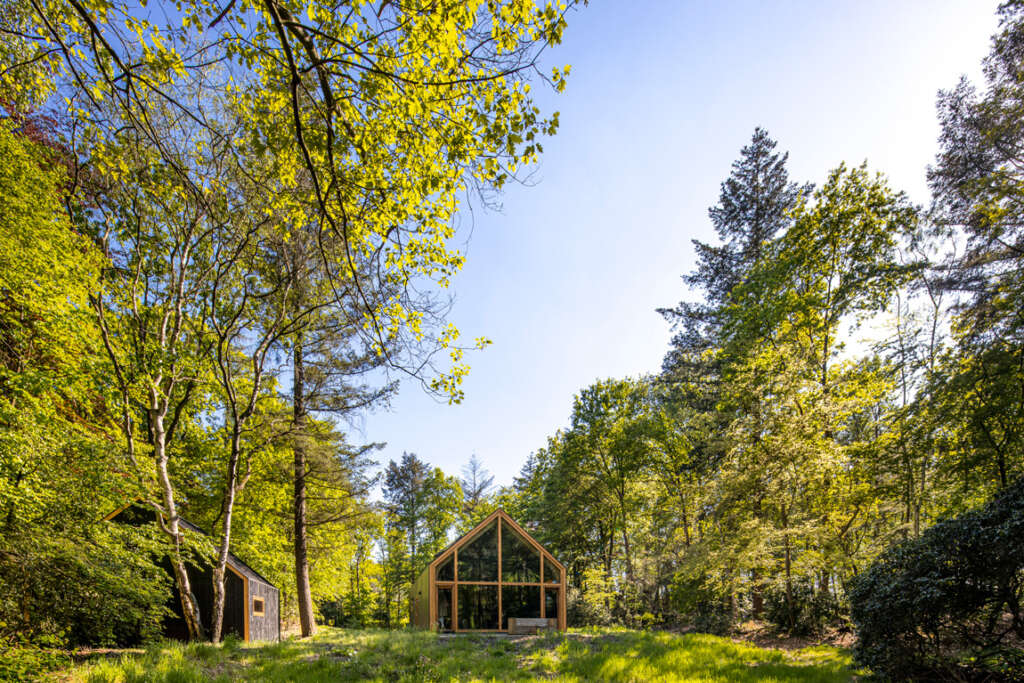
Project Details
- Delivery: 2019
- Location: Barchem, The Netherlands
- Gross surface: 141 m2
- Net surface: 120 m2
- Foundation: Concrete beams and piers
- Construction: Laminated timber
- Insulation: Cellulose
- Roofing: Coated aluminium
- Facade: Stained douglas
- Curtain wall: Larch beams
- Window frames: Oregon pine / HR++ glas
- Interior walls: 3-ply pine
Team
- Architect: Daniël Venneman
- Energy plan: Ron Stet
- Contractor: Woodteq
- Installations: Hans Woestenenk
- Interior: Gijs Blind
- Photography: Henny van Belkom except page 11: Elroy Spelbos









