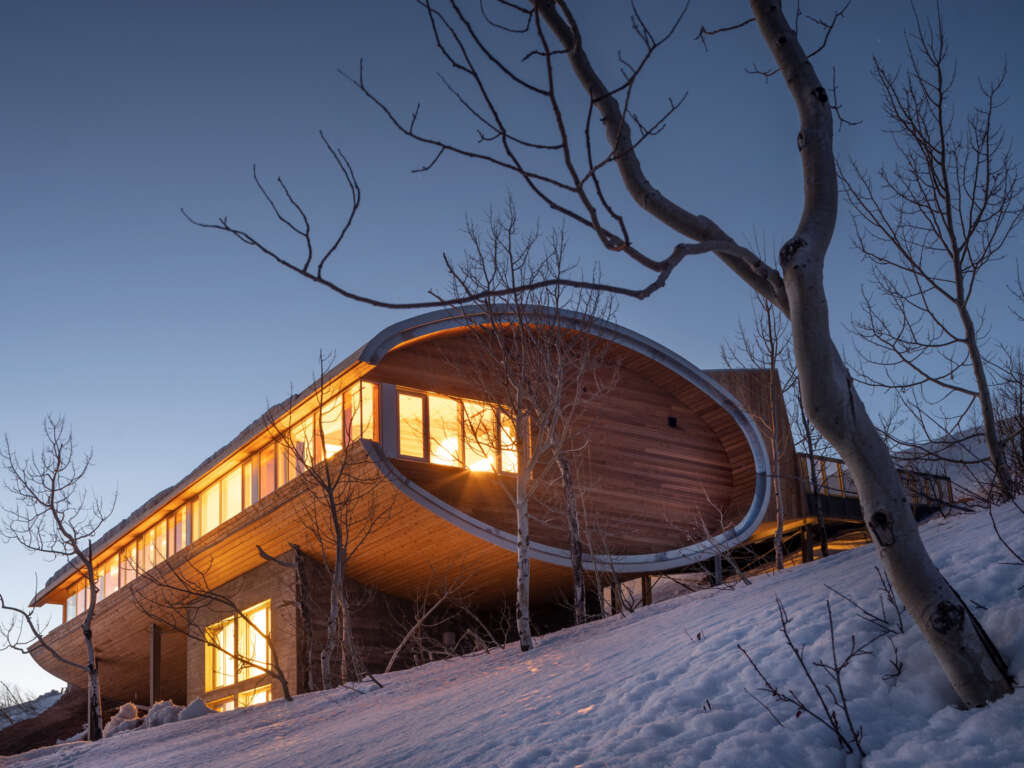
House at 9,000 Feet
Architect: MacKay-Lyons Sweetapple Architects
Location: Intermountain Region, United States of America
Type: House
Year: 2023
Photographs: Nic Lehoux
The following description is courtesy of the architects. Located in the Intermountain Region of the United States, the house is perched on a mountaintop at 9000 feet above sea level. The project was developed in response to its extreme site conditions and climate. A 30 percent slope across the site combined with an annual snowfall of 40 feet, resulted in a strategy of ‘floating’ the building on stilts and accessing it via a bridge. Southern exposure provided spectacular views of the valley below and nearby mountaintops, as well as a passive solar strategy. The arid, high desert climate presented challenges with heat gain, especially in the winter with the low sun reflecting off the snow. The location also has some of the highest wind loads in the United States.
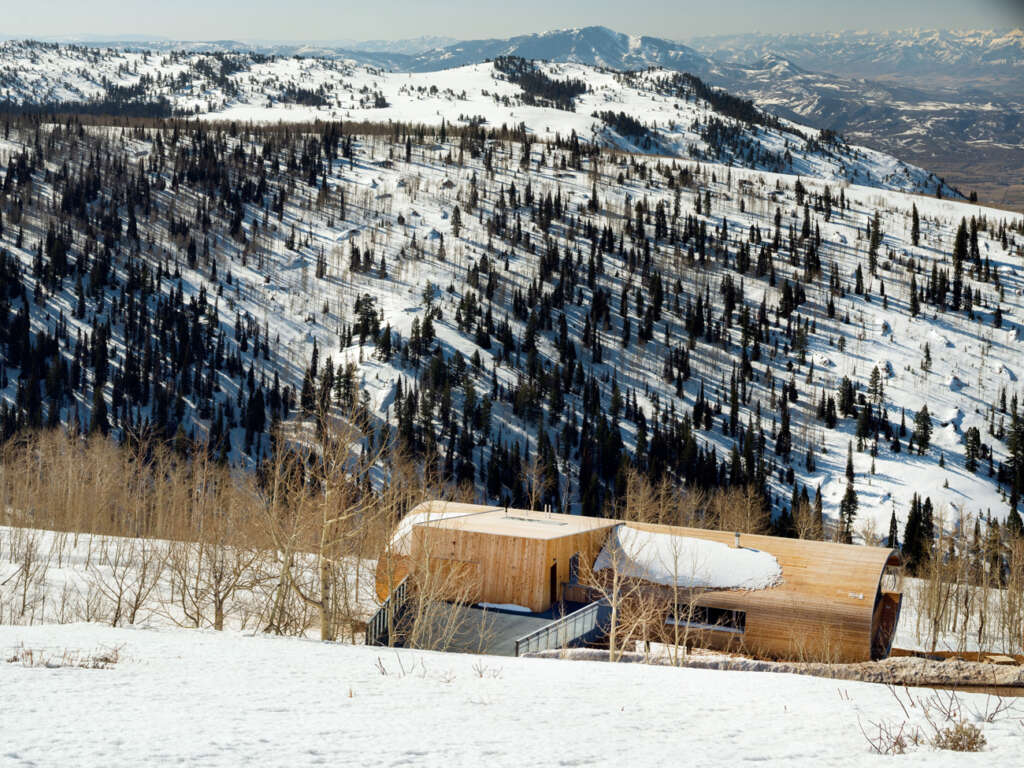
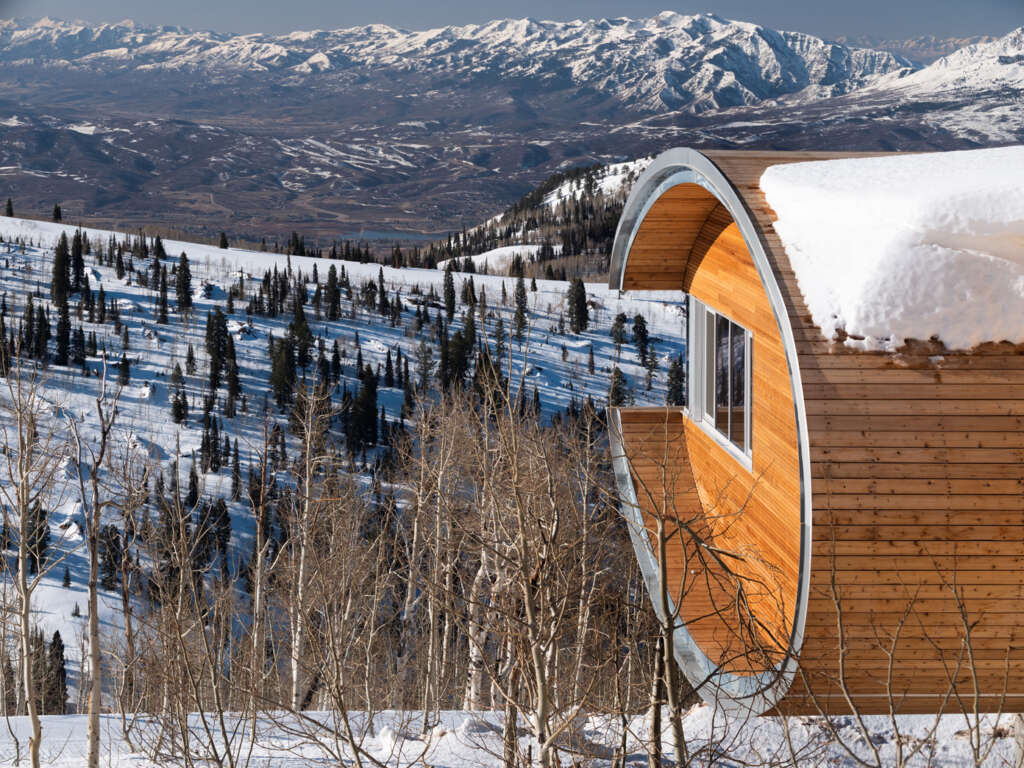
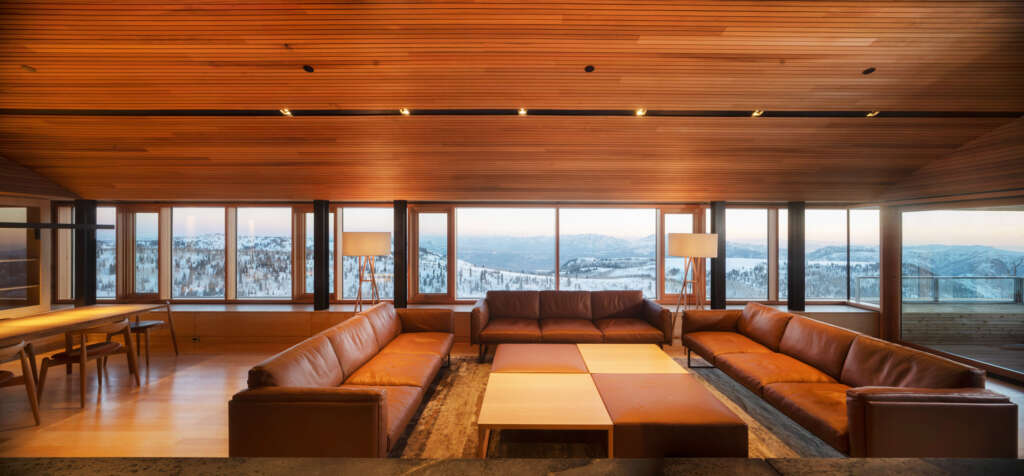
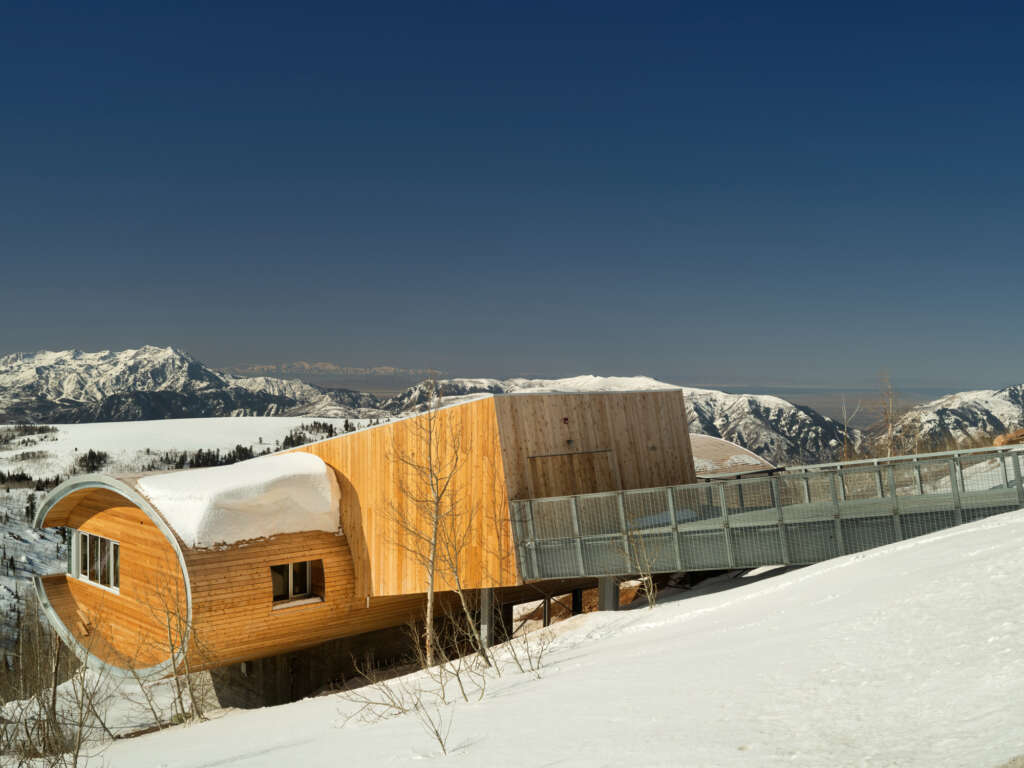
The five-bedroom ski house consists of 4400 square feet of inhabited space plus a garage and mechanical space. One arrives above the house from the road, looking over the roof to the mountains beyond Both pedestrians and vehicles access the house by a perforated steel bridge. Upon entering, one descends a transparent stair lit by a skylight above. From a low foyer, one enters the monumental great room with a high, curved cedar ceiling. The south side of the house offers a continuous 88-foot-long window seat, which passively controls solar heat gain and frames the spectacular southern views. At the western end of the house, a covered deck provides sunset views toward the valley below. The best bedroom and media room occupy the east end of the house. The single board form concrete ‘core’ contains four guest bedrooms across two levels. The ground level offers a ski-in/ski-out amenity.
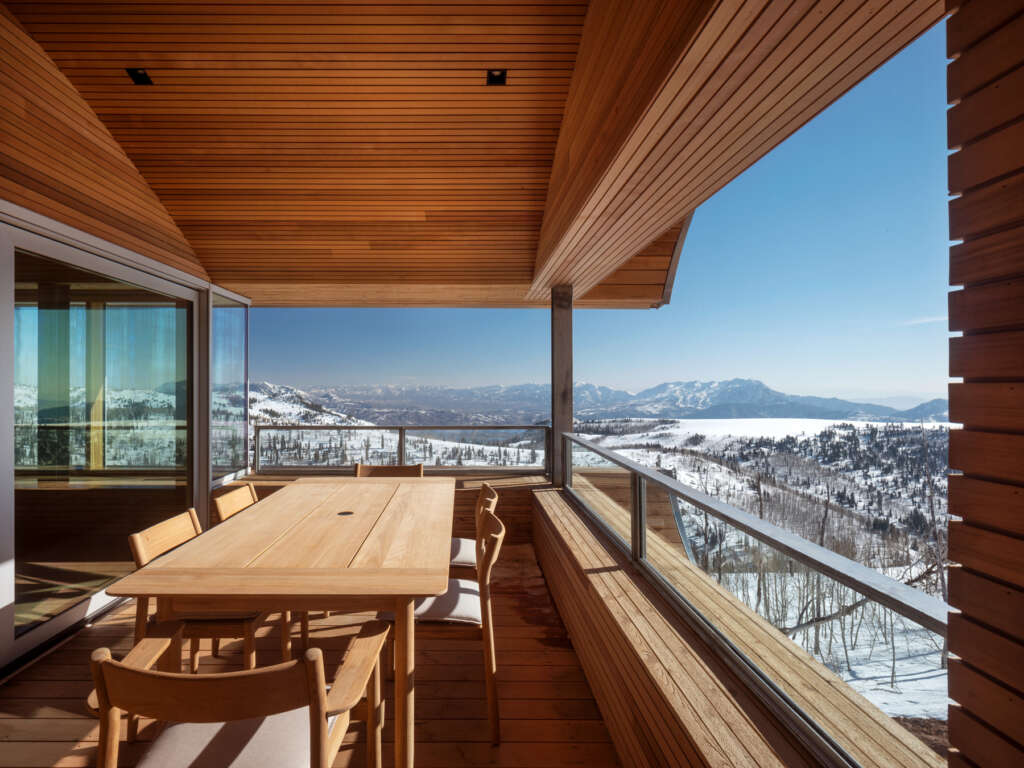
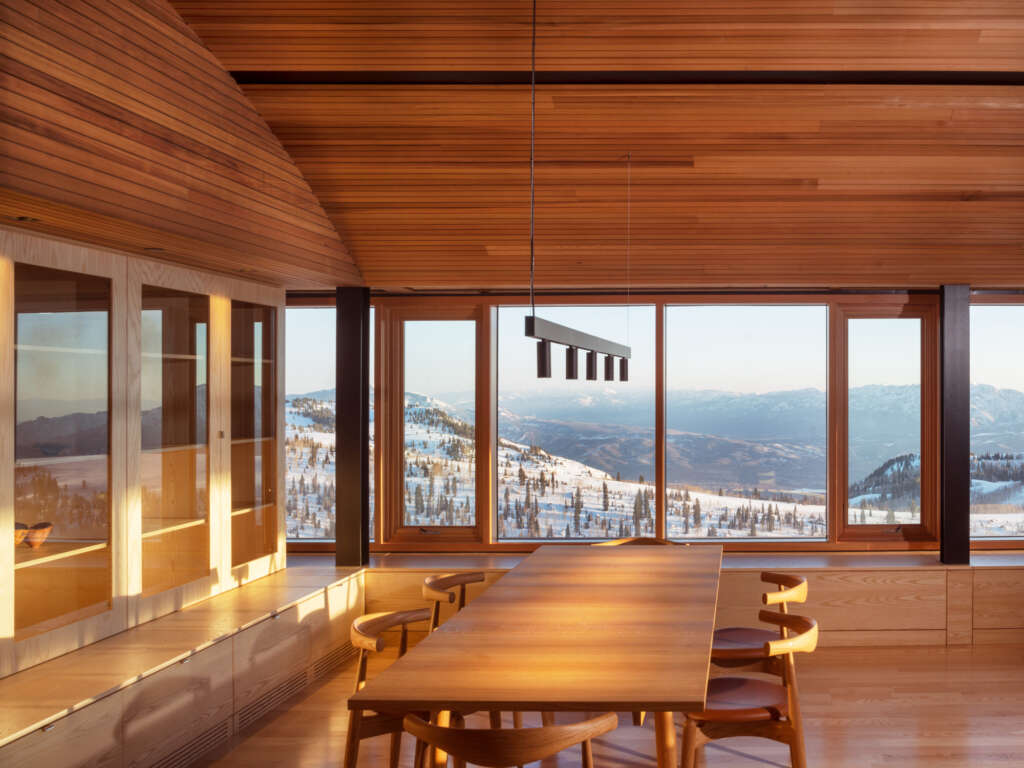
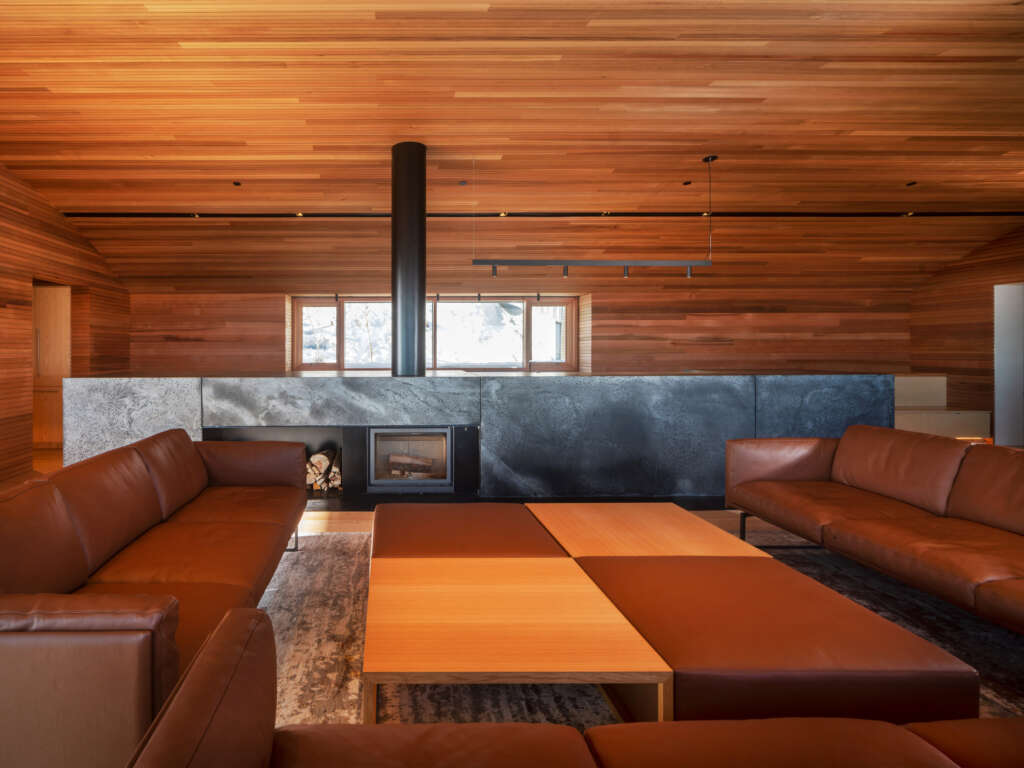
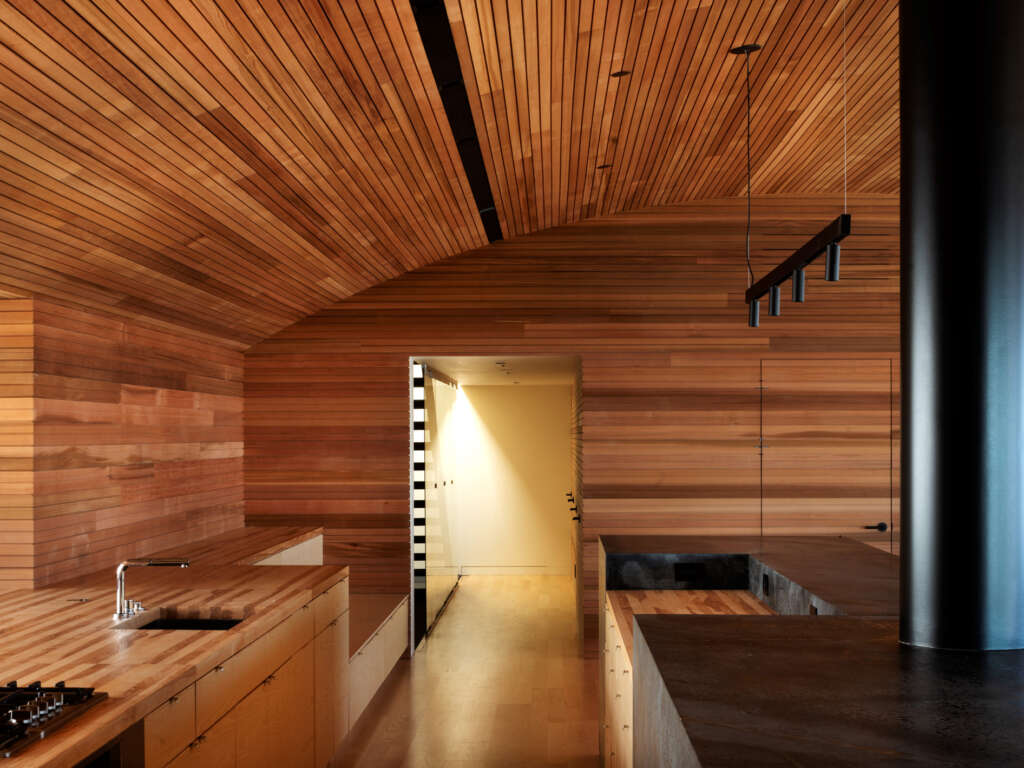
Formally, the house is a 100-foot-long extruded ellipse clad with red cedar both inside and out (liner and rainscreen). Except for the concrete ‘core’, this is a steel-framed bridge-like structure, supported by steel columns. Given the site access constraints, the amount of concrete was kept to a minimum. A 24-foot-long soapstone hearth-kitchen island anchors the great room. The flooring and millwork throughout the house are clear white ash. The environmental ethic which drives this minimalist project is to “touch the land lightly.”
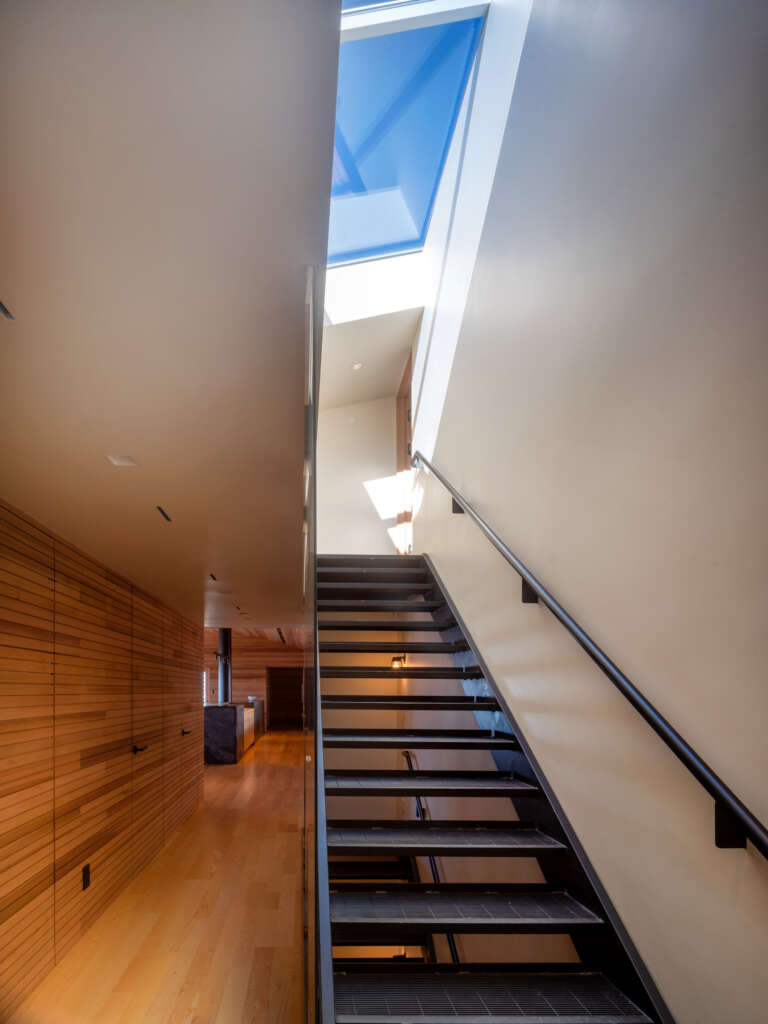
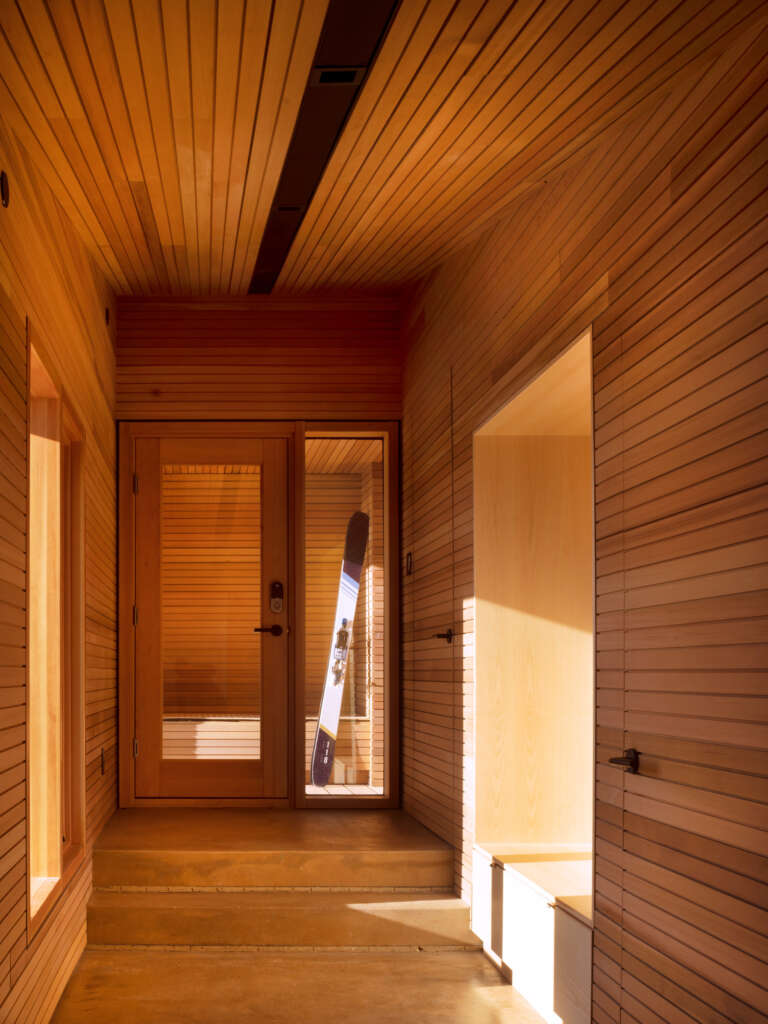
Drawings
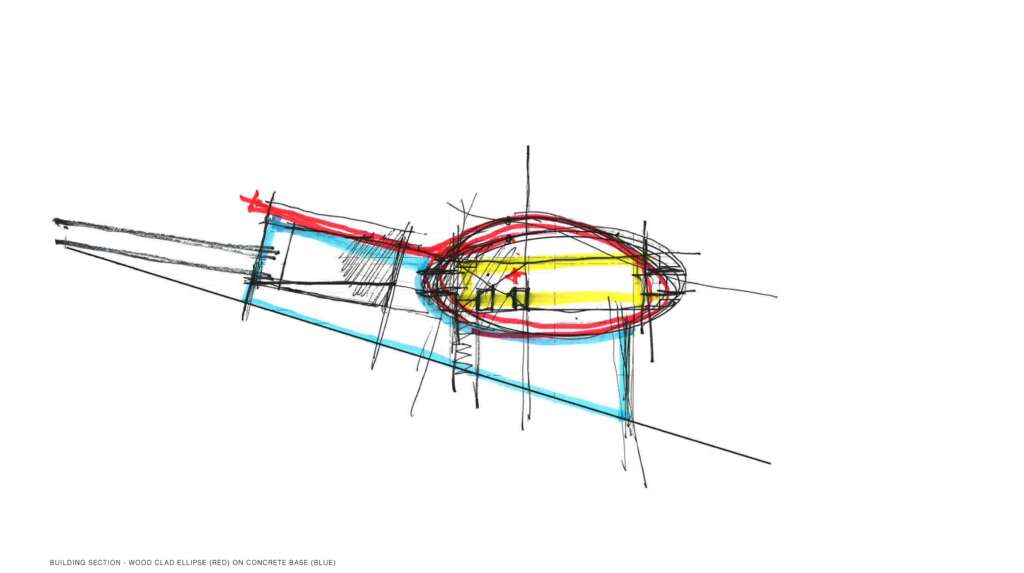
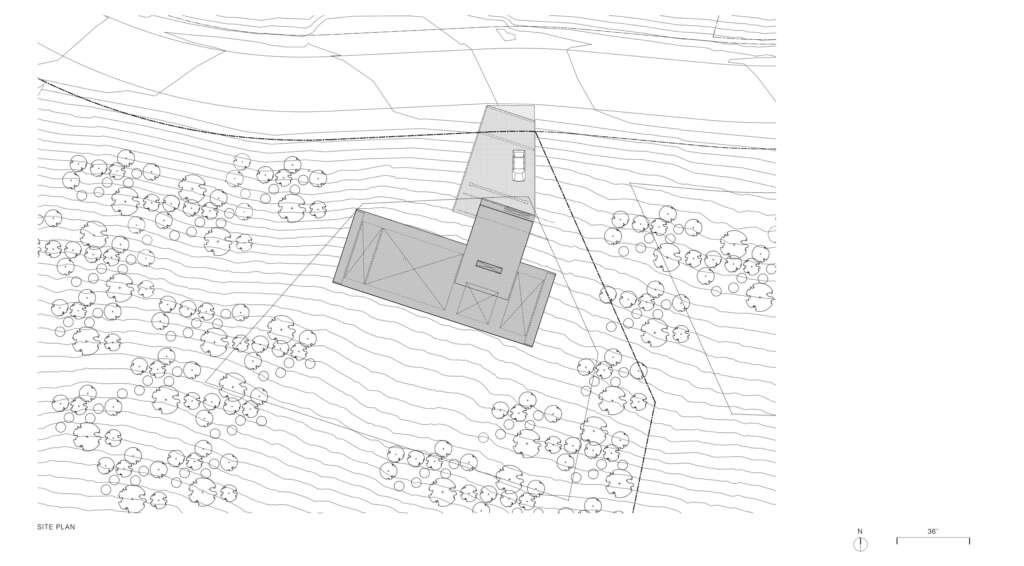
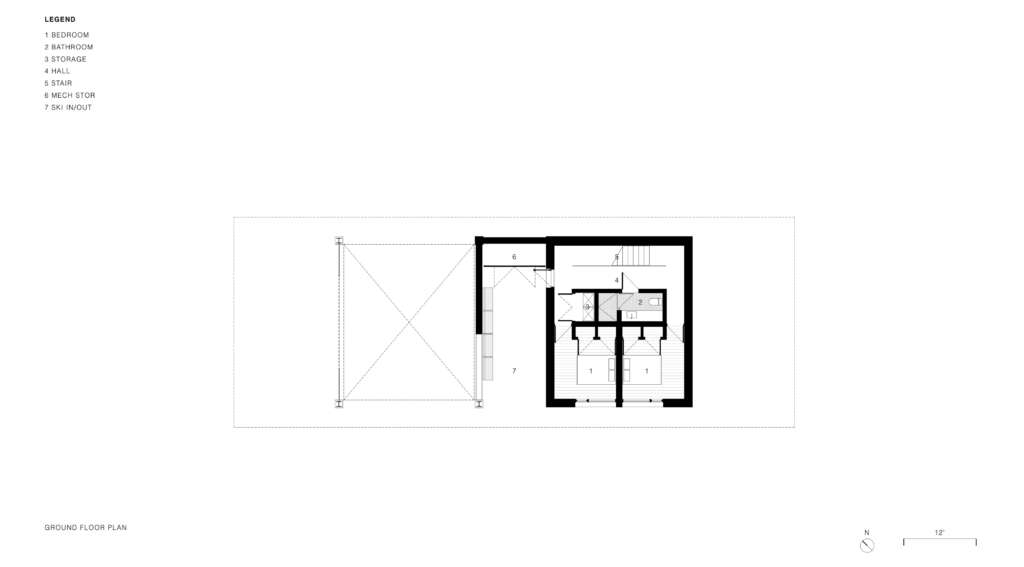
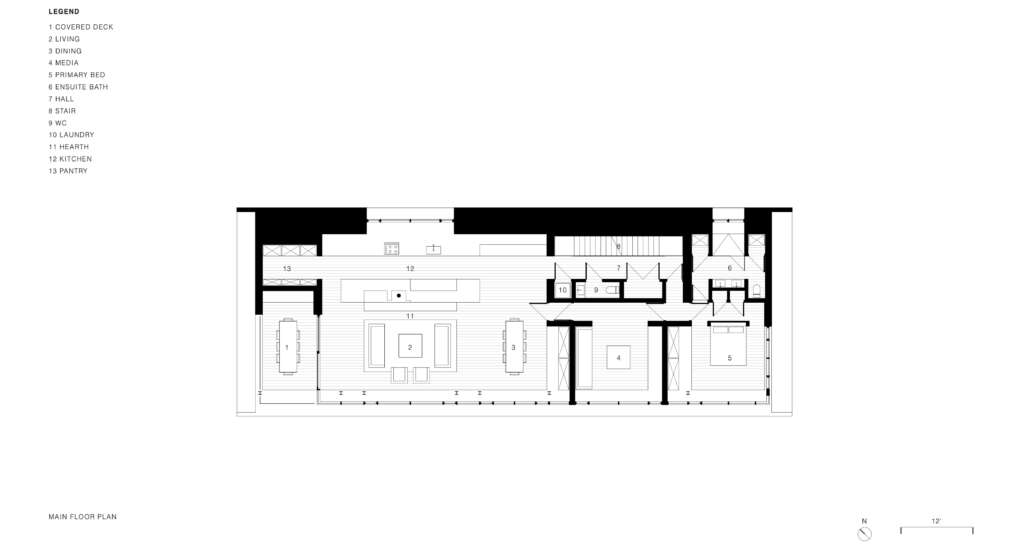
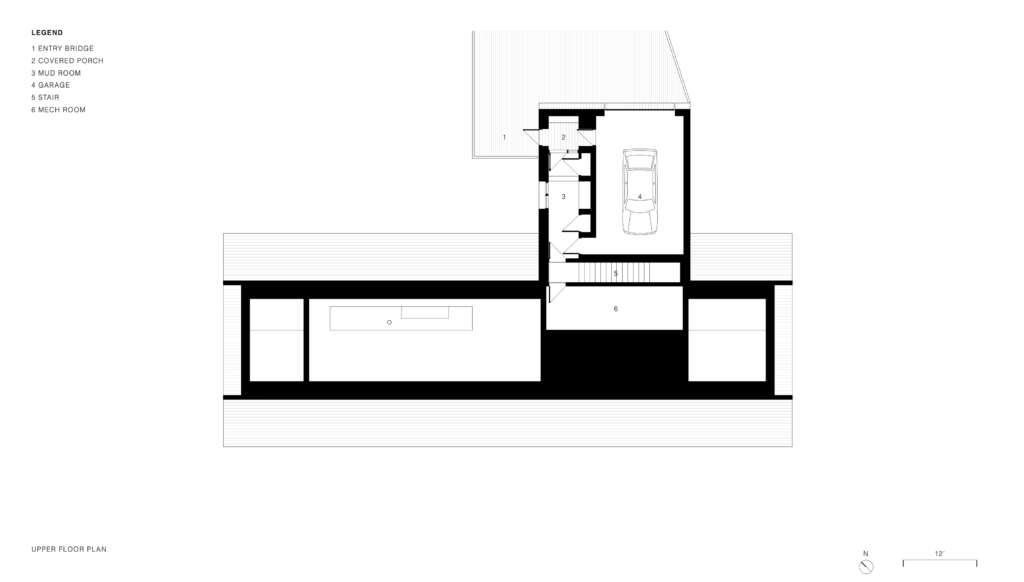
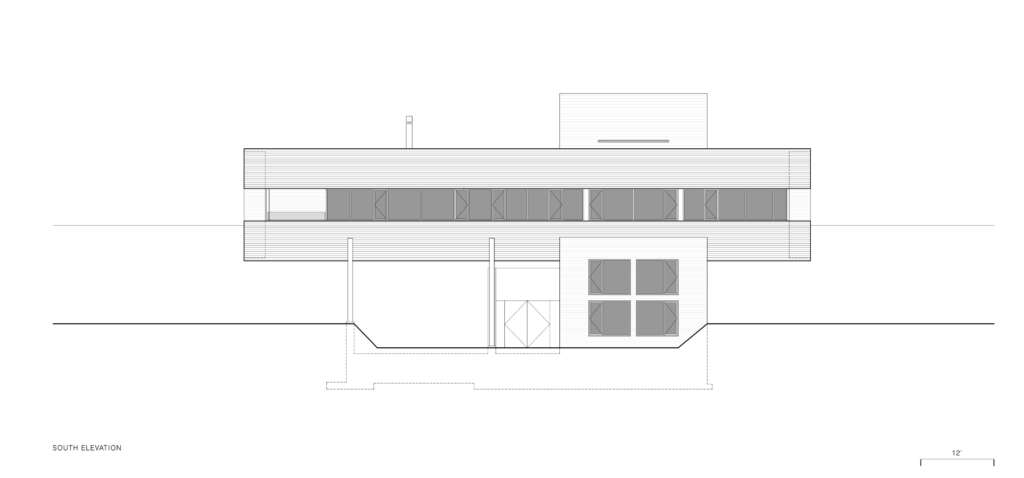
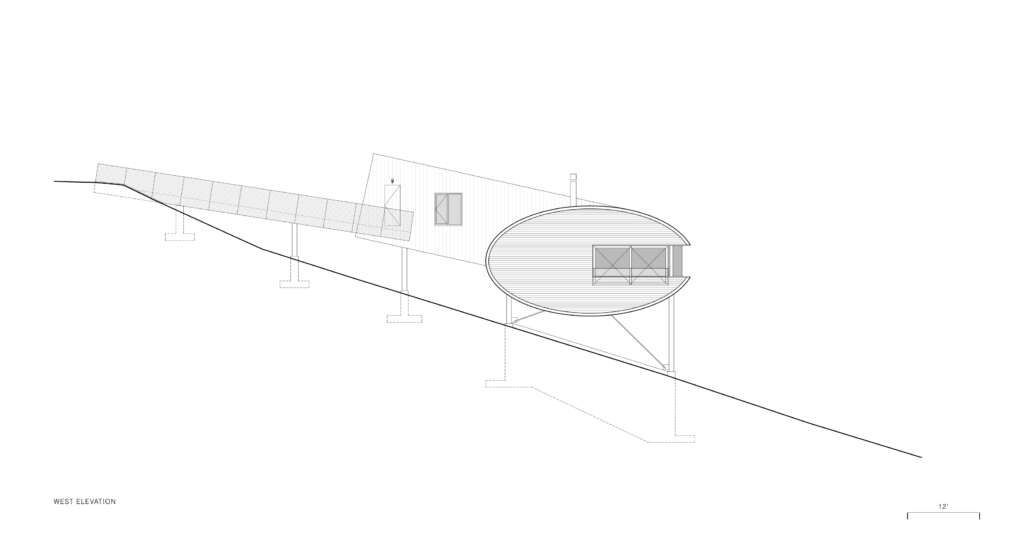
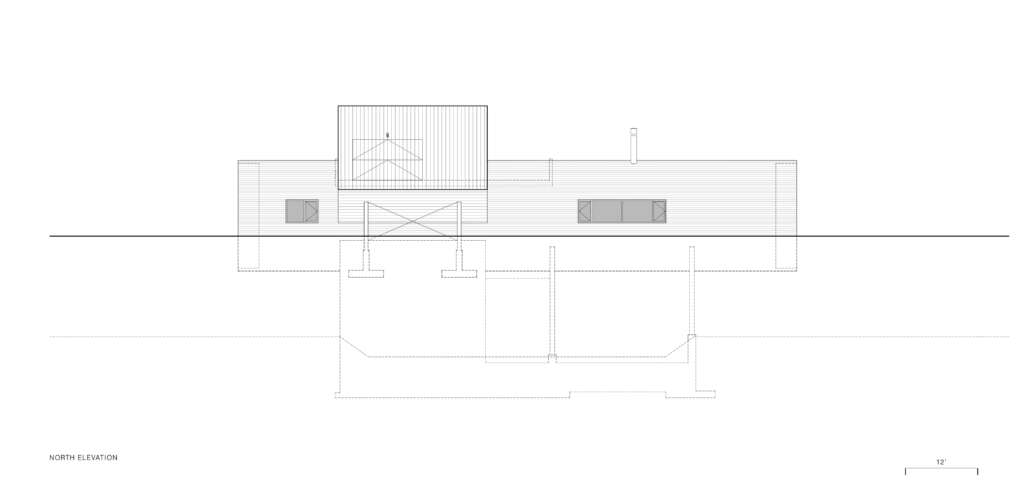
Project Details
- Location: Intermountain Region, United States of America
- Completion: April 2022
- Client: Withheld
- Budget: Withheld
- Area (gross): 5500 square feet
- Architectural team: Mackay-Lyons Sweetapple Architects
- Design Lead: Brian Mackay-Lyons
- Project Manager: Matthew Bishop
- Project Team: Izak Bridgman, Alastair Bird, Isaac Fresia, Ben Fuglevand, Sawa Rostkowska, Diana Carl, Jesse Martyn, Lucas McDowell, Jennifer Esposito
- Structural: Blackwell Structural Engineers
- Mechanical: Harris Dudley Co
- Electrical: BNA Consulting
- Civil: Talisman Civil Consultants
- Geotech: Intermountain Geoenvironmental Services Inc
- Contractor: Edge Builders
- Photography: Nic Lehoux
- Sketches: Brian Mackay-Lyons
- Artworks: Matthew Bishop




