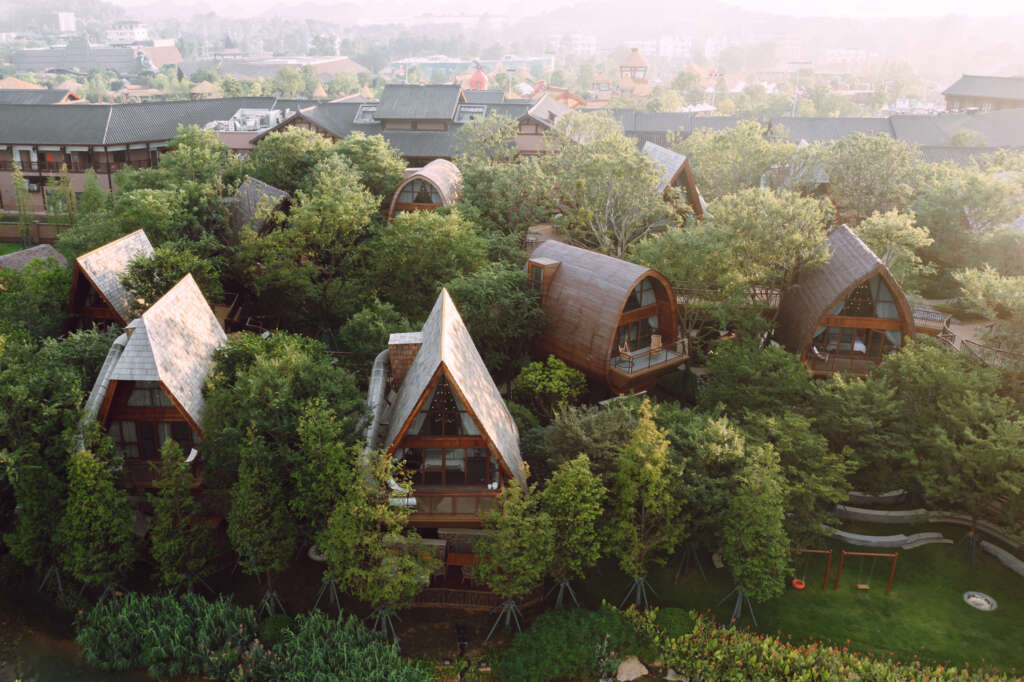
Guilin Lebei Homestay Hotel
Architect: aoe
Location: Guilin, China
Type: Hotel
Year: 2021
Photographs: Runzi Zhu
The following description is courtesy of the architects. The project is located in Guilin, Guangxi, a famous scenic tourist city. The climate is mild and pleasant, with lush trees and a small river flowing through the site. The hotel is located beside a small river. Based on the local climate and environment, creating an immersive accommodation experience close to nature has become the main goal of the design.
The history of the hotel can be traced back to ancient civilization. It is a kind of shelter with a wide view and practicality, while avoiding danger. We applied the concept into the project, enabling visitors to have a closer relationship with nature. The building is raised to a height of 5 meters. The elevated building is light and interesting and can have the widest view. At the same time, the height of the treehouse is aligned with the tree canopy. Looking out of the window, there are lush trees, giving people the experience of shuttling through the jungle.
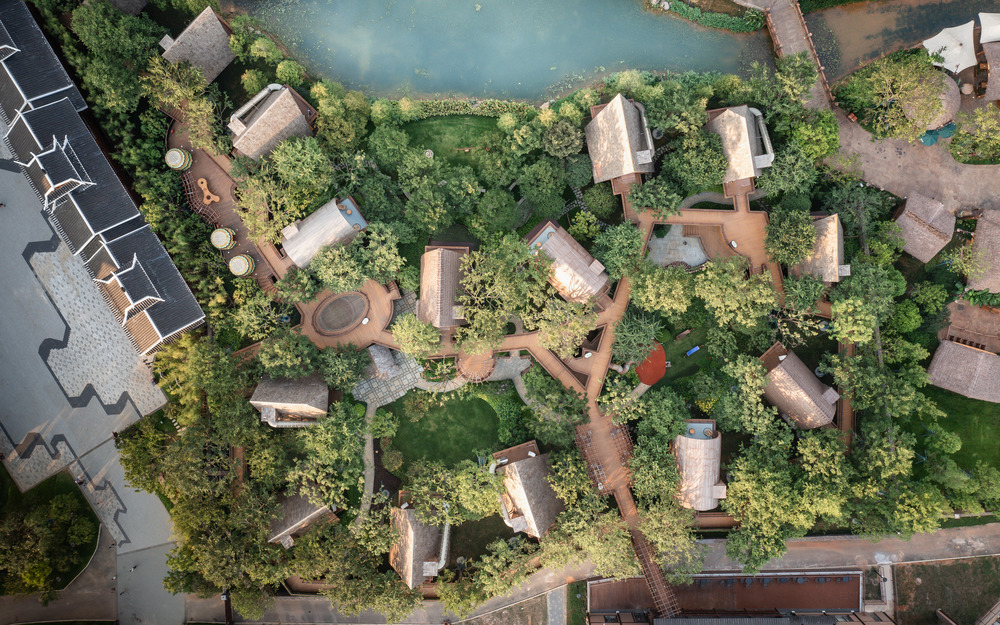
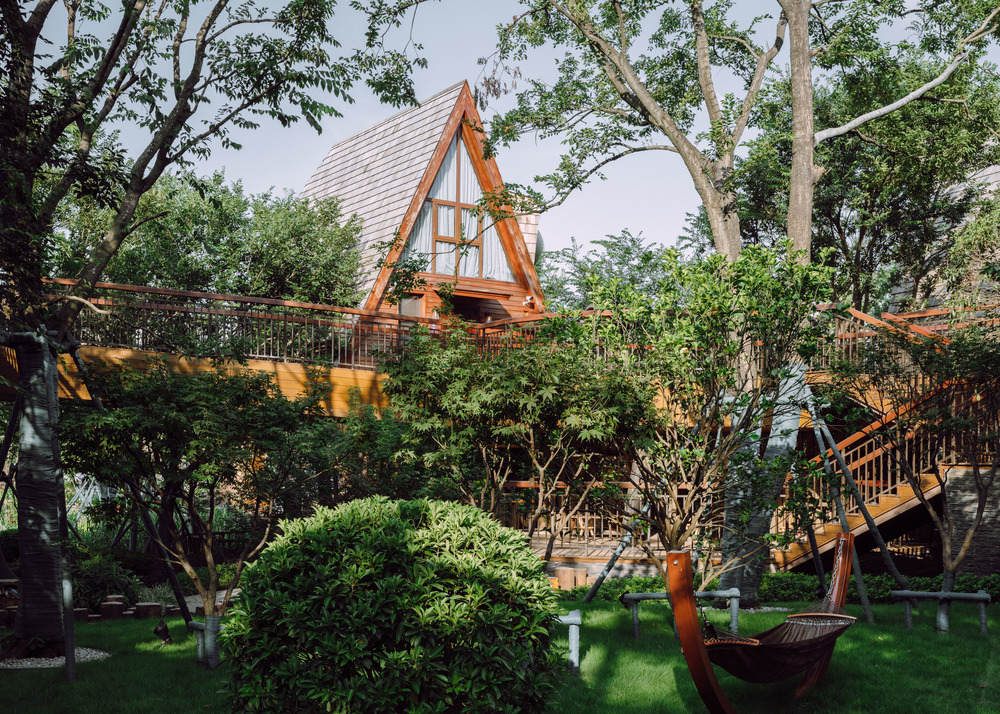
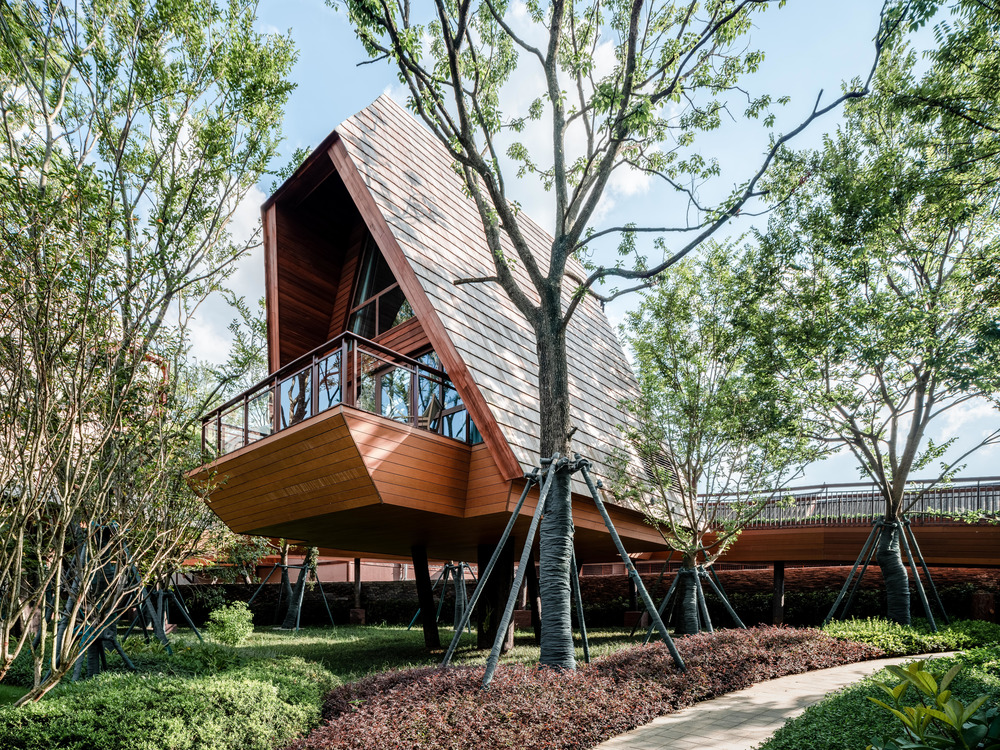
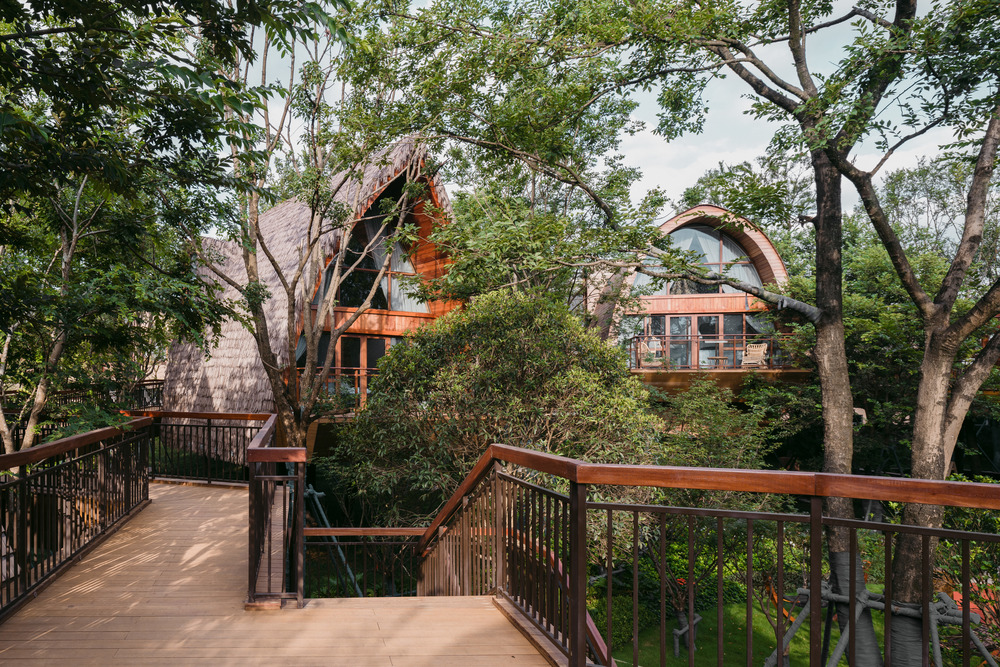
There are 13 units, each with different forms, areas, and shapes, with an area of approximately 27 square meters. The main activity area is concentrated on the first floor, and the second floor uses the triangular space to create a crawling space for children to play. For the other apartment types, the children’s bedroom is located on the second floor, with the first floor as the public area and bedroom for adults. This area is approximately 45 square meters. Indoors, the first and second floors are connected by climbing ladders that allow children to play in the room.
Type B and Type C use an outdoor slide to connect the second floor and the first floor in order to provide a place for children to entertain. Type D has an artificial thatched roof, curved, with a natural feeling. Unit E uses wooden slats as the façade, spliced to form an ellipse in a unique and childlike style.
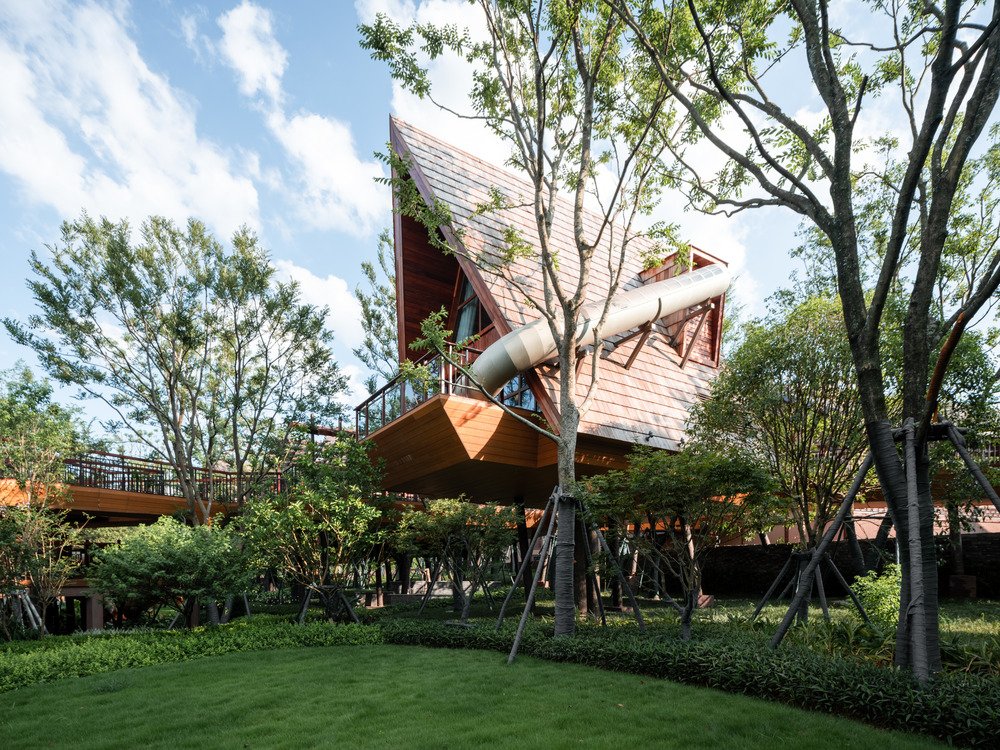

Runzi Zhu 
Runzi Zhu
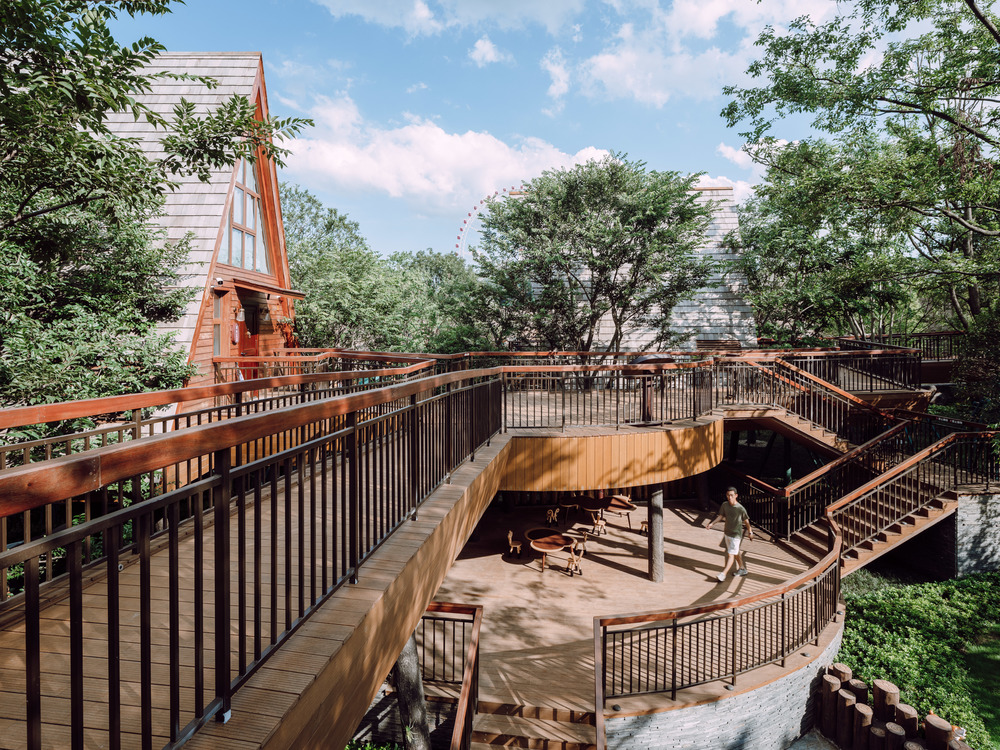
Along the winding and floating plank roads, you can find the house in different positions. At the same time, the plank road is connected to the second floor of the inn, leading people to the room area. On the plank road, we set up slides, slings, and other entertainment facilities, which are connected to the ground garden vertically and convenient for children to play. At the same time, there is a leisure space for viewing, allowing people to gaze out and relax among the treetops. The overhead of the trestle bridge and hotel allows the ground floor to escape to the maximum, reducing the impact on the surroundings, and also creating a free panoramic garden. Under the shelter of surrounding buildings and trees, it is also cool and comfortable in summer.
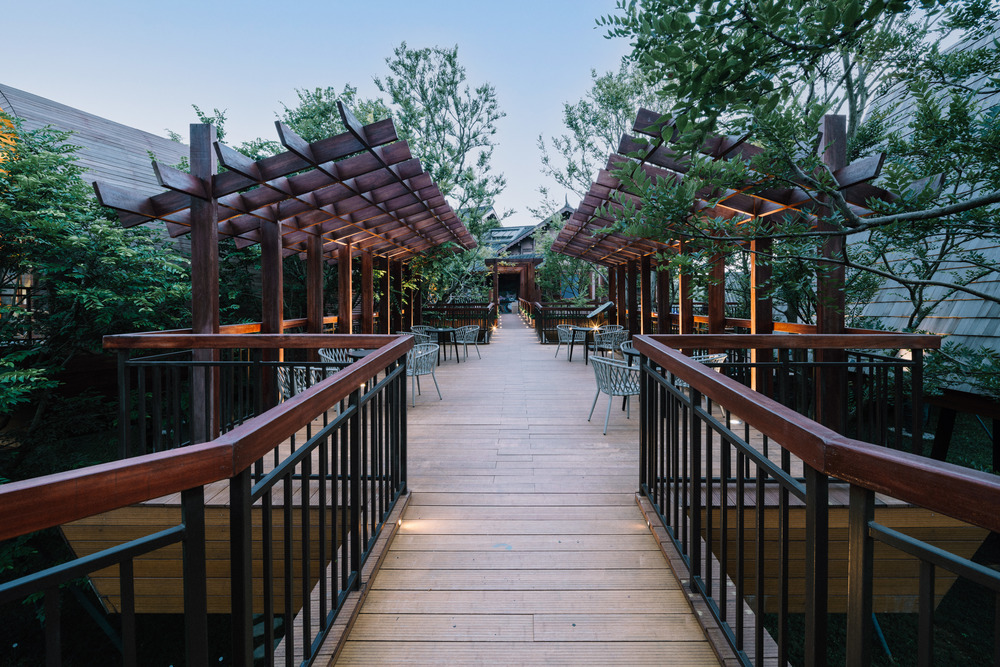
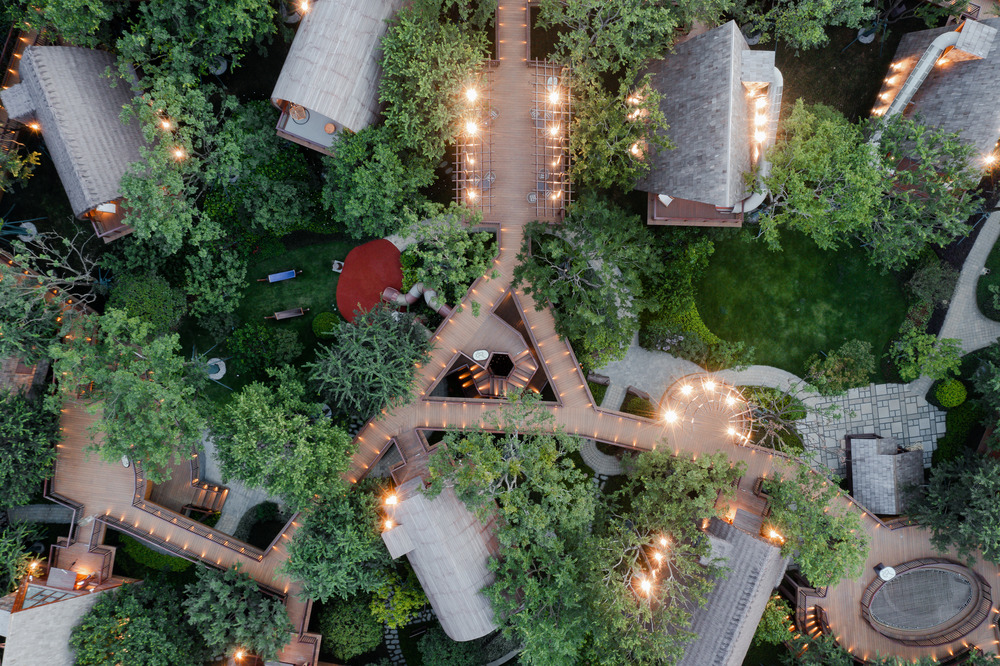
Project Details
- Project Type: Hotel
- Project location: Guilin, Guangxi
- Built status: Completed
- Building area: 608.01 square meters
- Owner: Sunac (Beijing) Cultural Tourism Planning Research Institute Co., Ltd.
- Design time: March 2019-July 2020
- Completion time: June 2021
- Design unit: aoe project team
- Lead Architect: Wen Qun
- Design Team: Jiahan Liang, Liuqing Liu, Jianxin Li, Ruixue Fan
- Photo: Runzi Zhu






