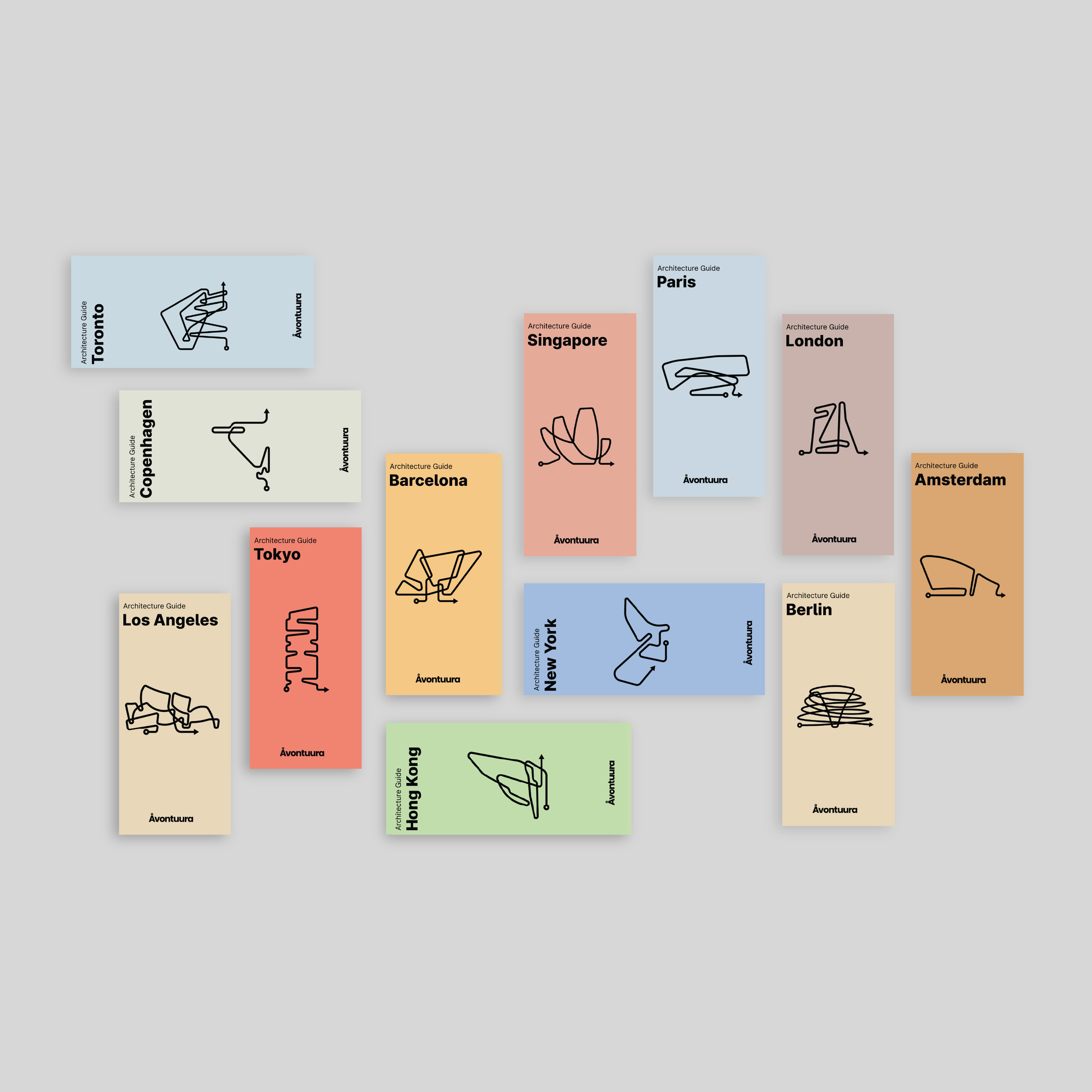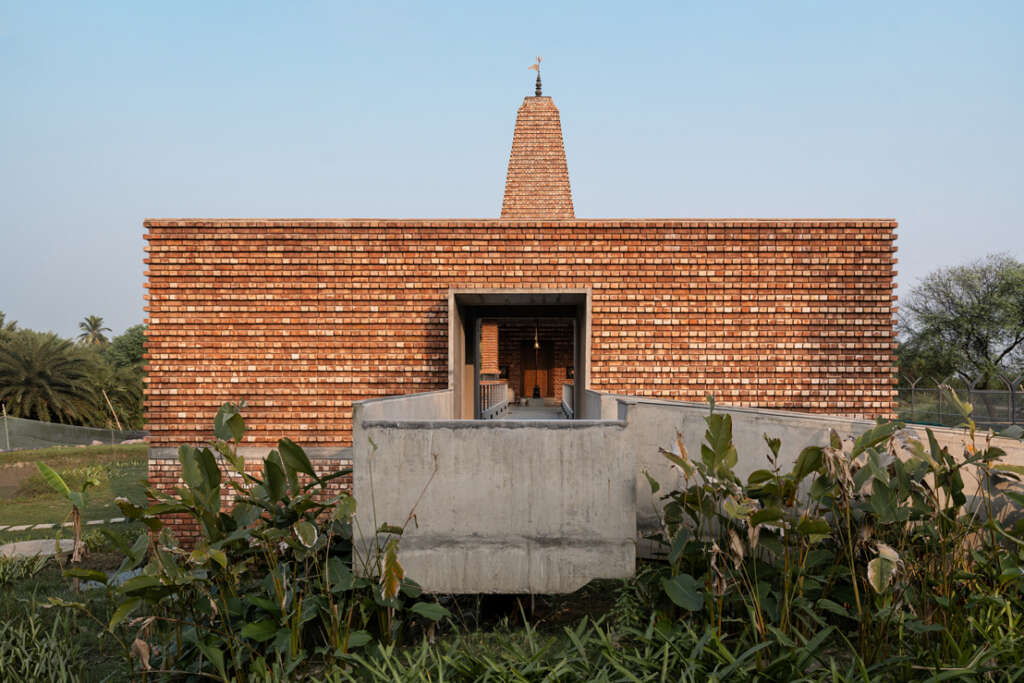
Ganga Leheri Temple
Architect: Abin Design Studio
Location: Raichak, West Bengal, India
Type: Temple
Year: 2025
Photographs: Manan Surti, Abin Chaudhuri
The following description is courtesy of the architects. The Ganga Leheri Temple in Raichak is a sanctuary that integrates spirituality, tradition, and public engagement. Constructed from local brick, the temple draws inspiration from nearby brick kilns, blending seamlessly into its natural surroundings while celebrating the cultural and spiritual identity of the region.





The visitor’s journey begins with a meandering pathway, a promenade designed to foster mindfulness and awareness. This slow and deliberate route encourages spiritual preparation, breaking the passive rhythm of daily life and heightening observation. The pathway makes the act of approaching the temple a meaningful experience, cultivating a deeper connection with the environment.
An elevated plinth and a bridge leading to the mandapa connect the temple to its surroundings, particularly the Ganges. During high tides, the elevation invites tidal waves to touch the temple, symbolizing the union of the sacred space and the river’s natural rhythms. This interplay reinforces the temple’s spiritual essence and gives rise to its name, “Ganga Leheri,” honoring the ebb and flow of the river’s waves.




Central to the design is the utility block, a transitional space that plays with light and shadow. Visitors pass through a narrow, dimly lit portal that invites introspection and anticipation before emerging into an open, light-filled space. This transition enhances the temple’s experiential journey, culminating in the corbelled brick shikhara, a striking structure that draws visitors closer, bridging the sacred and the everyday.

City Guides for Architects & Designers
Architecture is the adventure
Explore all our guides at avontuura.com/shop
A skylight positioned between the garbhagriha and the mandapa enhances the sanctity of the temple’s inner sanctum. Natural light bathes the garbhagriha, creating a serene and uplifting atmosphere. The mandapa’s columns echo the shikhara in miniature form, reinforcing architectural harmony and symbolizing the connection between the temple’s various elements. Niches of black stone between the columns house idols and diya candles, adding functionality and enhancing the sacred ambiance.



The temple ceiling is inscribed with motifs narrating the origin and life cycle of the River Ganga, linking it to the human journey through Karma, Dharma, Kama, and Moksha. Visitors performing pradakshina around the mandapa are invited to reflect on these universal themes, deepening their spiritual experience.
The open-plan layout of the temple creates a versatile space that accommodates diverse activities. From hosting vibrant community gatherings during festivals to offering moments of quiet contemplation, the temple’s design encourages harmony between spirituality and daily life. Panoramic views of the surrounding landscape further invite visitors to engage with nature, becoming participants in the eternal rhythm of the Ganges.


In front of the temple lies a spacious plaza, a hub for community interaction. This area functions as an extension of the temple, providing space for public events, religious ceremonies, and informal gatherings. During festivals, the plaza comes alive, transforming into a vibrant social space.
Through its thoughtful design, the Ganga Leheri Temple transcends its role as a place of worship. It serves as a spiritual retreat, a community hub, and a cultural landmark. This holistic approach fosters a deep connection between the divine, the environment, and the collective human spirit, making the temple a timeless focal point for spiritual and communal life.
Project Details
- Location: Raichak, West Bengal, India
- Area: 270 sqm
- Status: Completed in Aug 2024
- Design Team: Abin Chaudhuri,Jui Malik, Sarthak Dutta, Sohomdeep Sinha Roy, Palash K. Santra
- Site and Project Coordination Team: Kumarjit Goswami,Vikas Kumar Vikram, Ajitesh Chakraborty, Soumyaditya Ghosh, Rohit Baitha, Dilip Kumar Roy
- Structural Consultant: M.N. Consultants (Pvt). Ltd” M.N.C. HOUSE “
- Phe Consultant: Unique Engineering Consultancy Pvt. Ltd.
- Photographs: Manan Surti, Abin Chaudhuri




