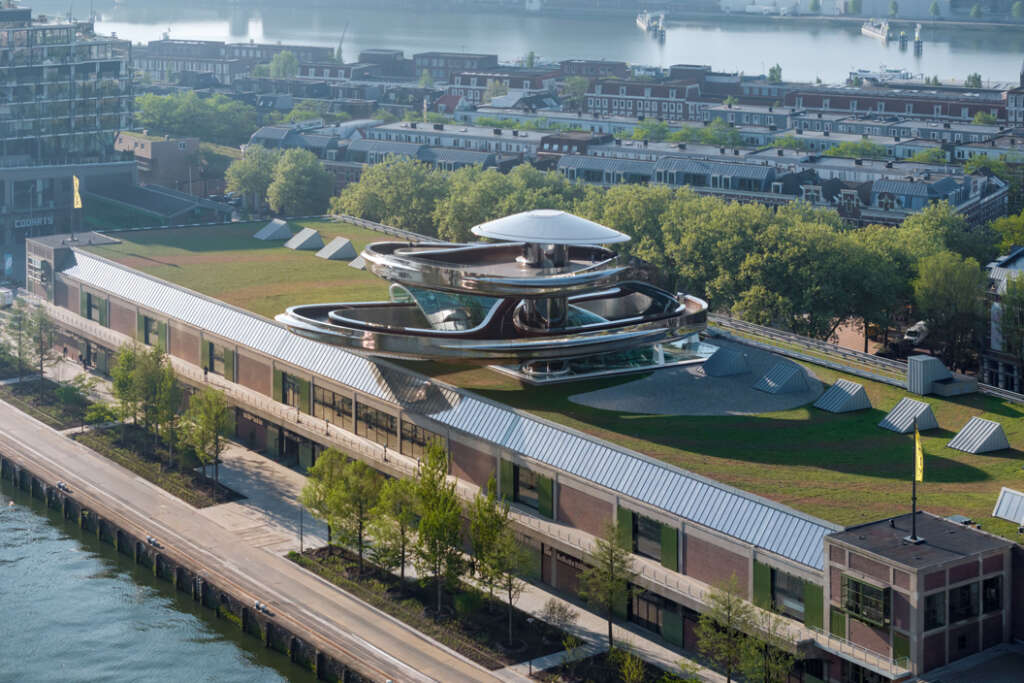
Fenix
Architect: MAD Architects
Location: Rotterdam, The Netherlands
Type: Museum
Year: 2025
Photographs: Iwan Baan
Project Overview
The following description is courtesy of the architects. Fenix is a major new museum that explores migration through the lens of art, opening on a landmark site in Rotterdam’s City Harbour developed by internationally acclaimed architects MAD. With a rapidly expanding collection of historic and contemporary objects, Fenix tells the story of migration through a series of encounters with art, architecture, photography, food, and history.
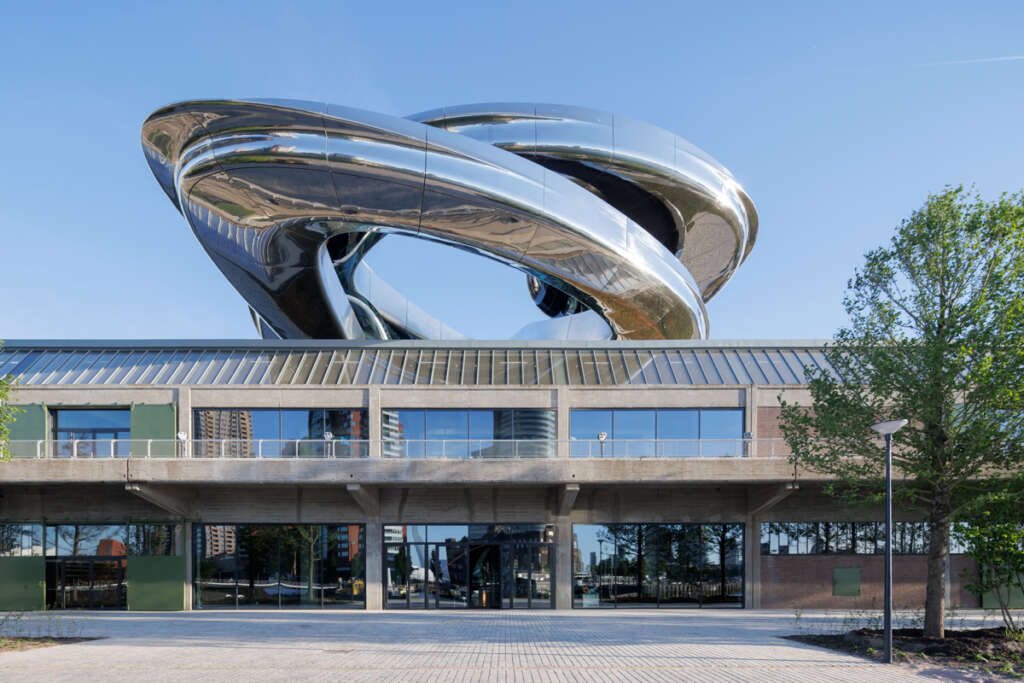
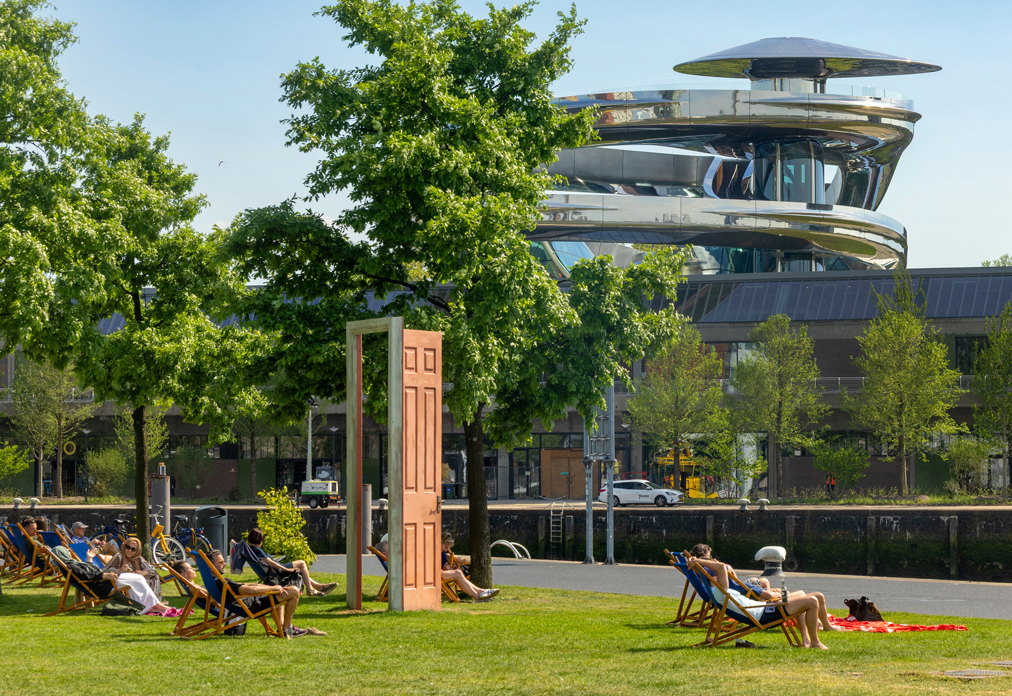
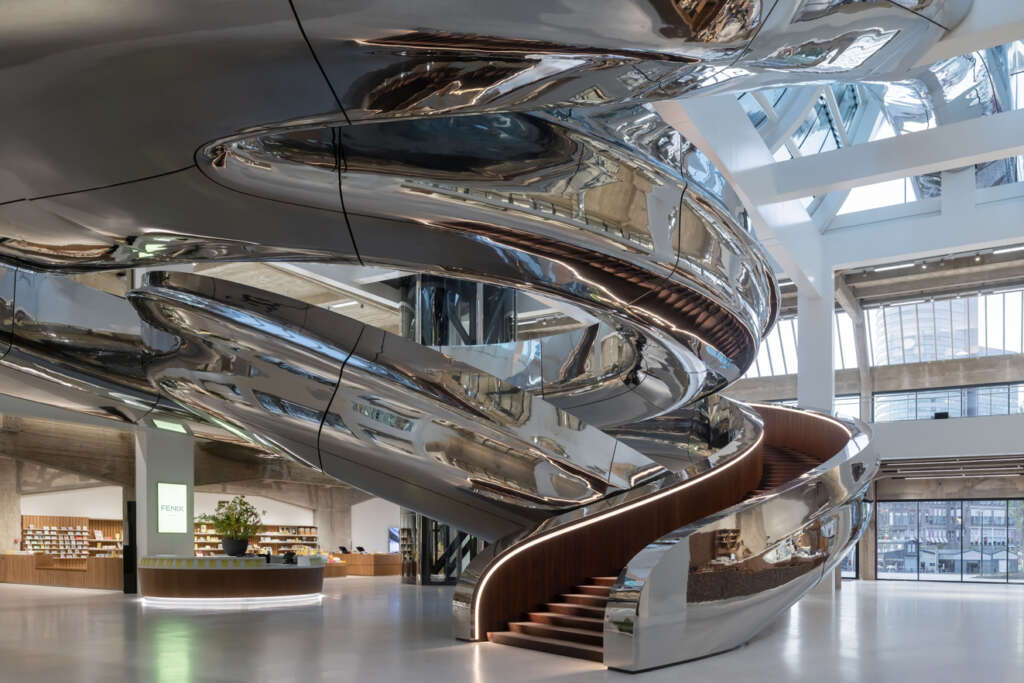
Located in what was once part of the world’s largest transshipment warehouse, on a peninsula in Rotterdam’s historic port district, Fenix overlooks the docks where millions of migrant journeys began and ended. The monumental 16,000 square metre warehouse has been transformed to become Fenix by MAD Architects with restoration consultation by Bureau Polderman.
This is MAD Architects’ first commission for a public cultural building in Europe as well as the first museum to be built by a Chinese firm in Europe. The project was initiated by the Droom en Daad Foundation, founded in 2016. The Foundation is helping redefine Rotterdam for the 21st century developing new kinds of arts and culture institutions and fostering new creative talent that reflects the city’s diversity, its spirit and its history.
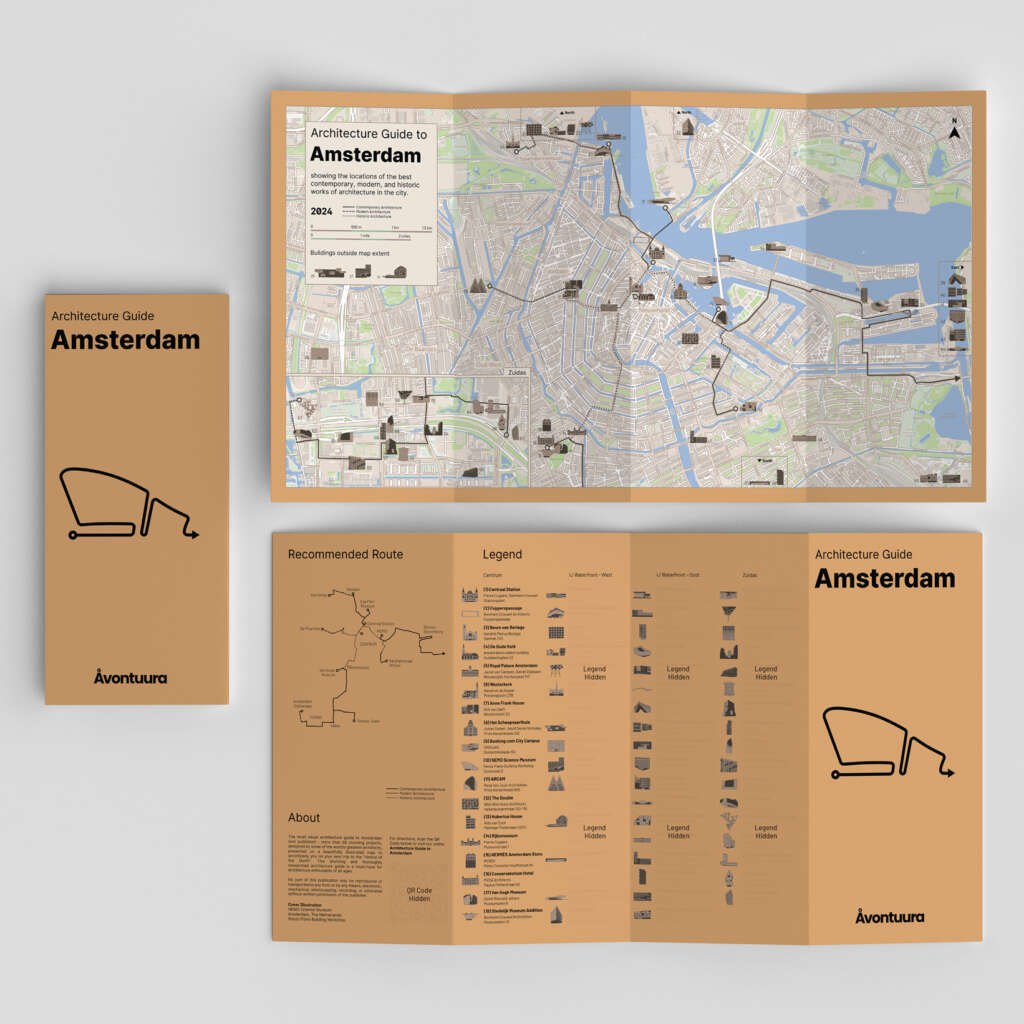
Architecture Guide to Amsterdam
Explore all our guides at avontuura.com/shop
Location
Fenix is situated on the Katendrecht peninsula on the south bank of the River Maas in Rotterdam, located in a 100 year old former warehouse overlooking the city’s historic harbour.
It is adjacent to the Rijnhavenbrug pedestrian and cycle bridge which connects Katendrecht with the
Wilhelmina quay and sits across the water from the celebrated Hotel New York, a late 19th century building that housed the headquarters of the Holland America Line.
The area around the museum is undergoing large scale urban regeneration and development, and a new city
park has been designed to transform the harbour basin in the adjacent district of Rijnhaven.
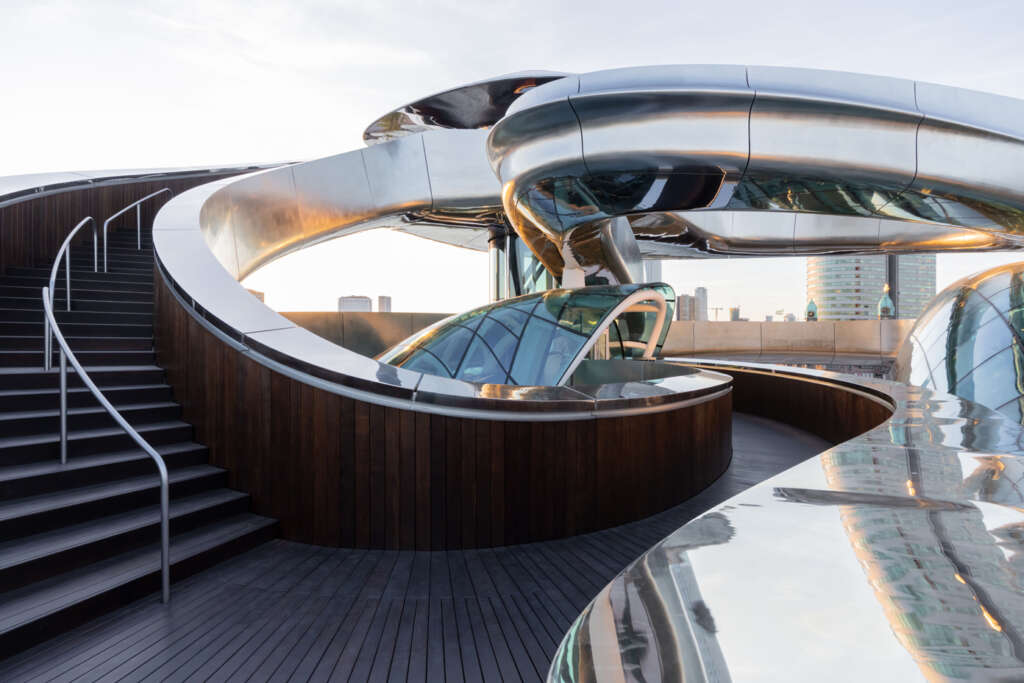
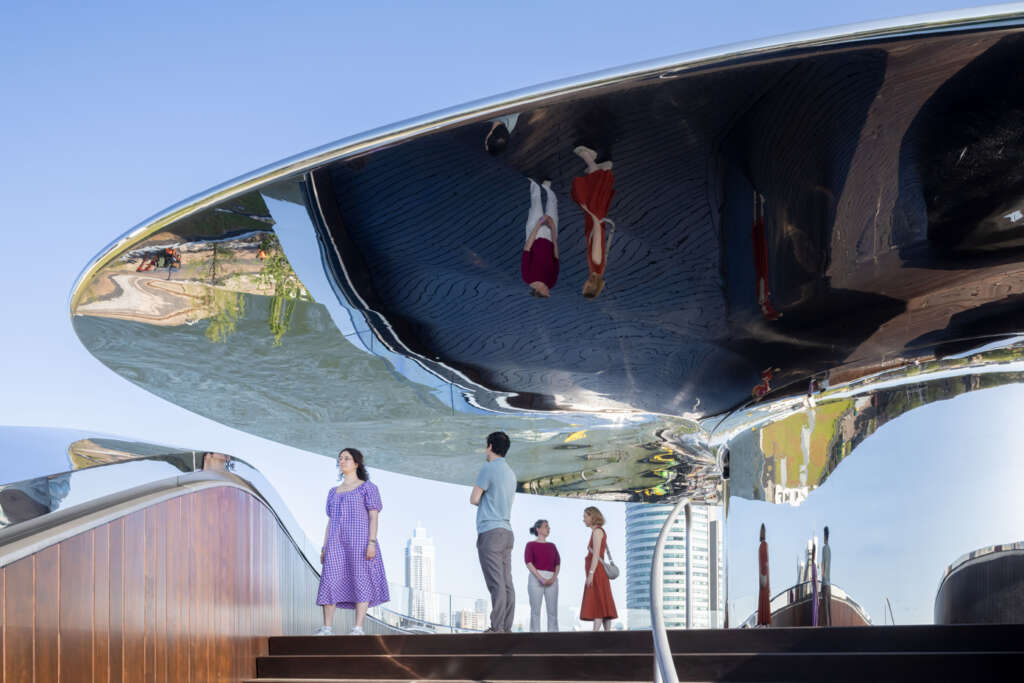
Key Milestones
- 2018–Building acquired by Droom en Daad Foundation
- 2018–MAD Architects appointed to the project
- 2020–Restoration work commences, led by Bureau Polderman
- February 2022–Arrival of the elevator core of the Tornado
- February 2023–Installa4on of the viewing pla\orm of the Tornado
- September 2024–Topping out of Fenix
- May 2025–Public opening of Fenix
Project Specifications
- Site area: 8,000sqm
- Gross internal area: 16,000sqm across two floors
- Total area of publicly accessible space: 10,509sqm (excluding the Tornado)
- Total exhibition space: 6,000sqm
- Plein: 2,275sqm
- Fenix building height (warehouse): 13.4m
- Fenix building height (including Tornado): 30m
- Total length of original warehouse façade in 1923: 360m
- Fenix façade length: 172m
- Green roof: 6,750sqm
- Number of floors: 2




