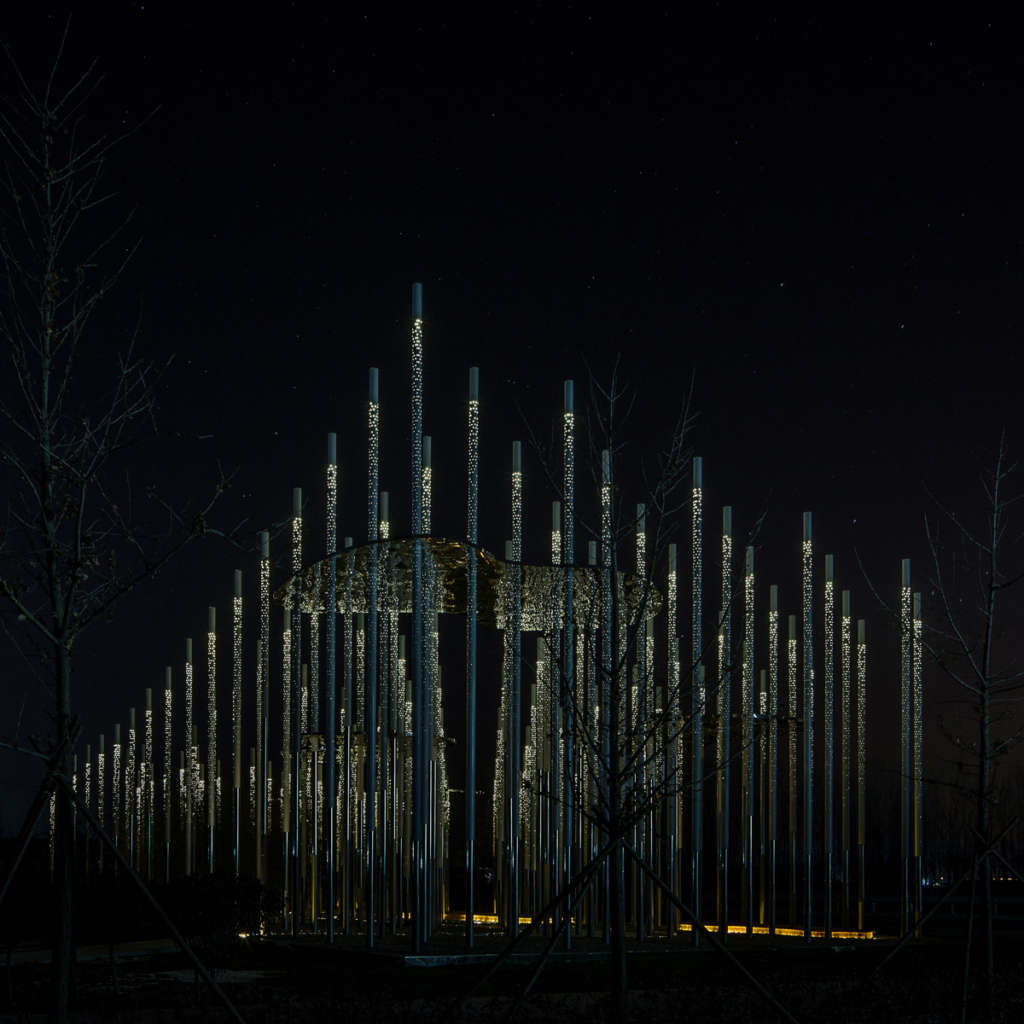
The following description is courtesy of Aurelien Chen.
An installation by Aurelien Chen recreating an ethereal and abstract version of a traditional Chinese landscape.
Rizhao, China – Above all else, this installation is a landmark placed by the roadside to draw the attention to the entrance of the Dragon Mountain Natural site (Zhulong Shan), a typical example of « Shanshui » traditional Chinese landscape composed by mountains, forest, clouds and water.
There are three different sequences of approach and just as many levels of perception in this installation.
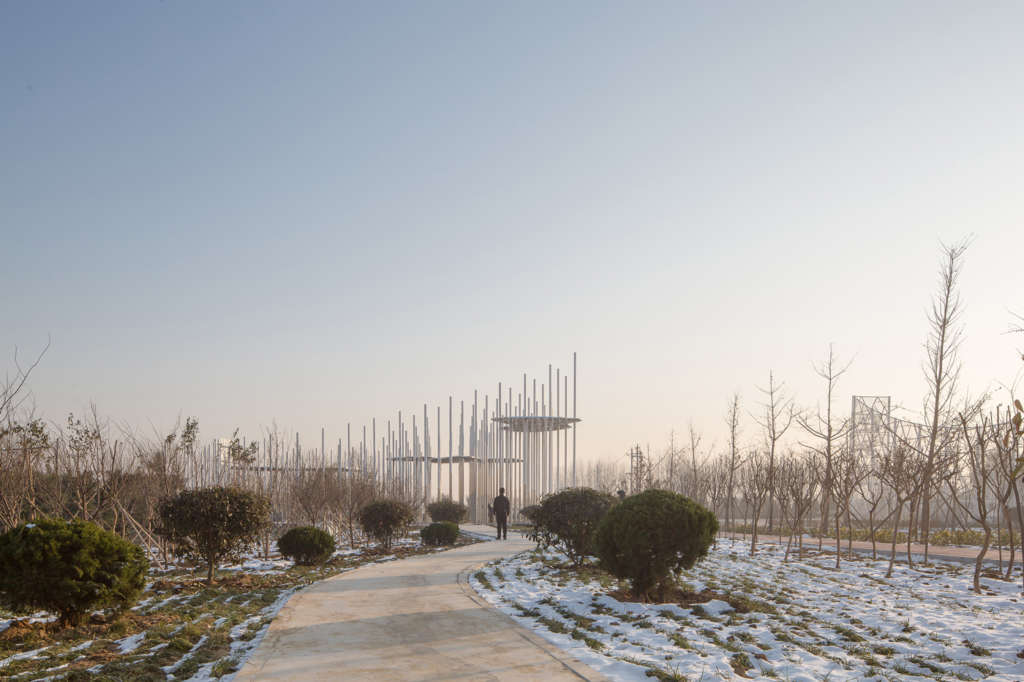
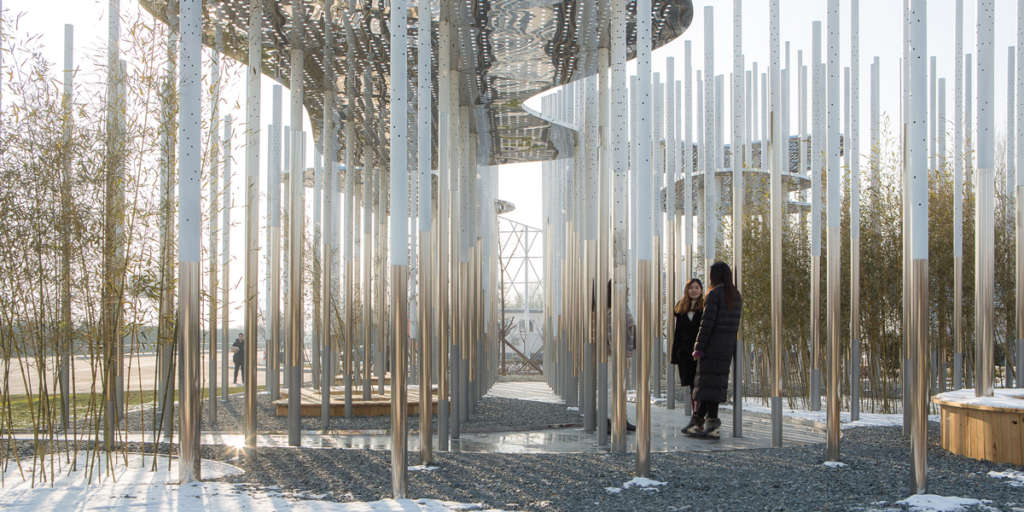
While approaching the site from the street, a vibrant mountain composed by 200 inox poles subtly appears in the distance.
With speed, the poles become a single surface and the effects created by the different materials composing the poles reveal the shape of a new mountain.
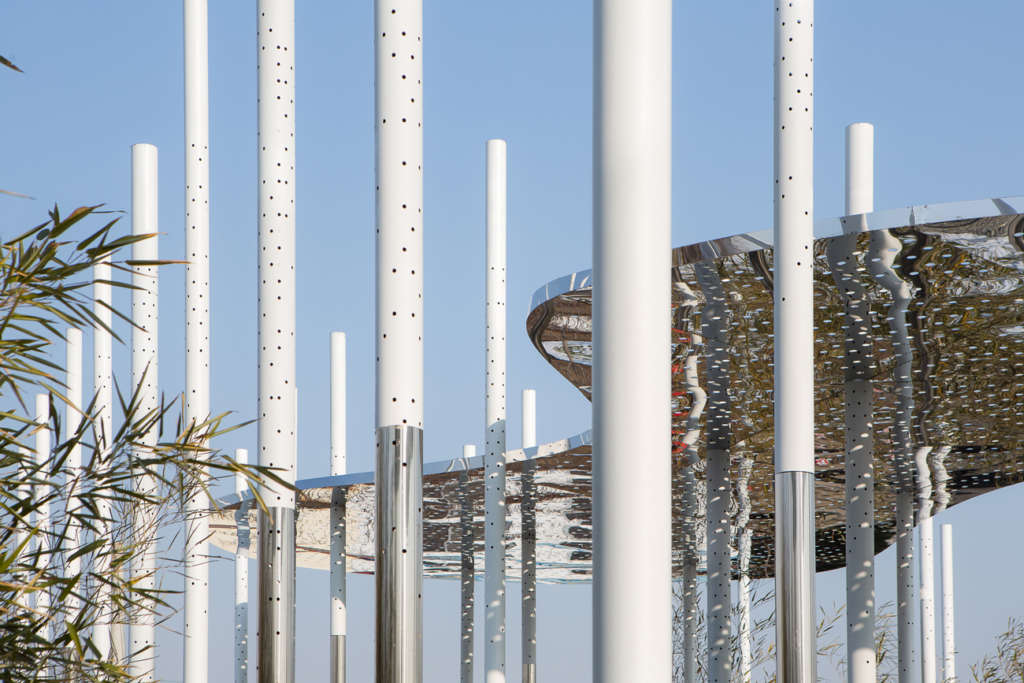
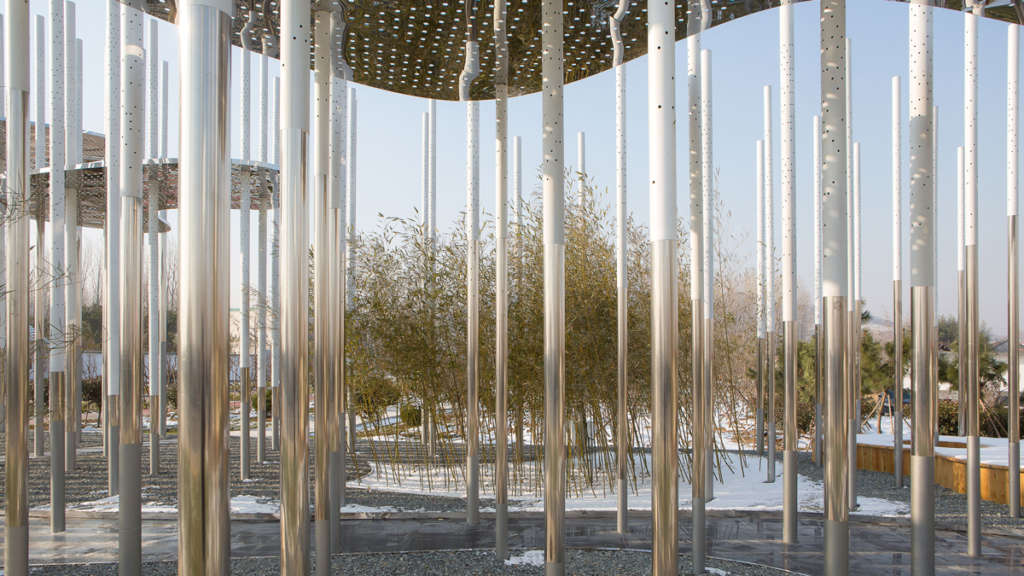
While the visitor moves closer, he discovers a miniature landscape in which he can move and stroll. The poles become a forest; a black marble river invites the visitor to walk towards the real mountain standing out against the horizon. The canopies placed above the visitor’s head to represent clouds, turn out to be mirrors. In this peaceful setting, urban life goes on reflecting itself on the mirror canopies and on the surface of the poles.
The perforations on the mirror panels create an interplay of light and shadow marking the passing of time.

Aurelien Chen 
Aurelien Chen
At night, thousands of stars appear on the poles, perforated randomly, and give shape to a mountain vibrant with light.
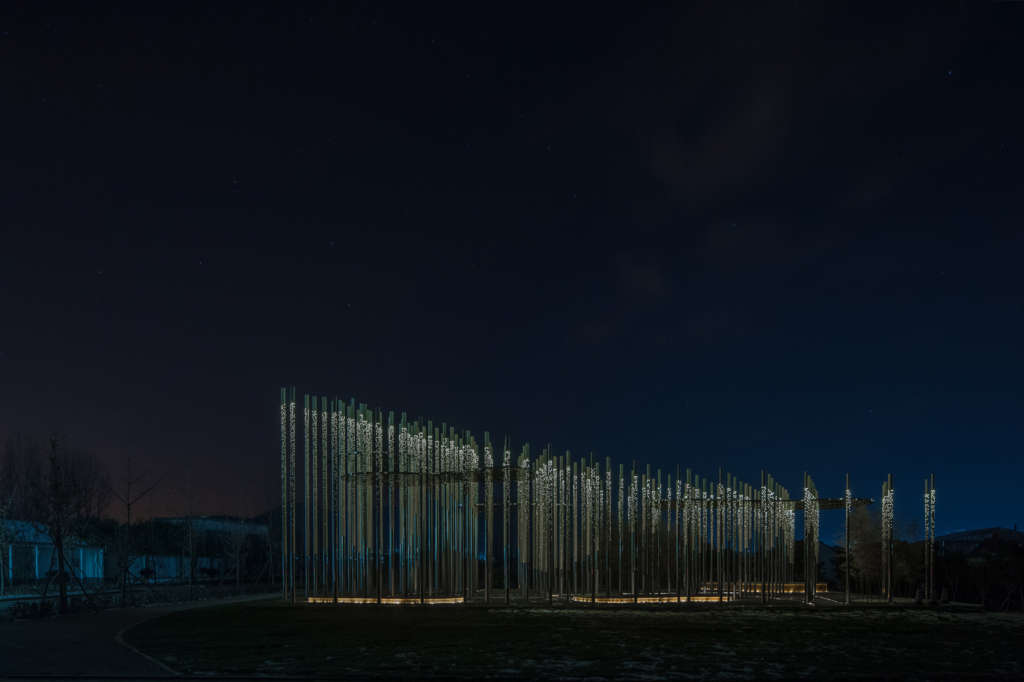
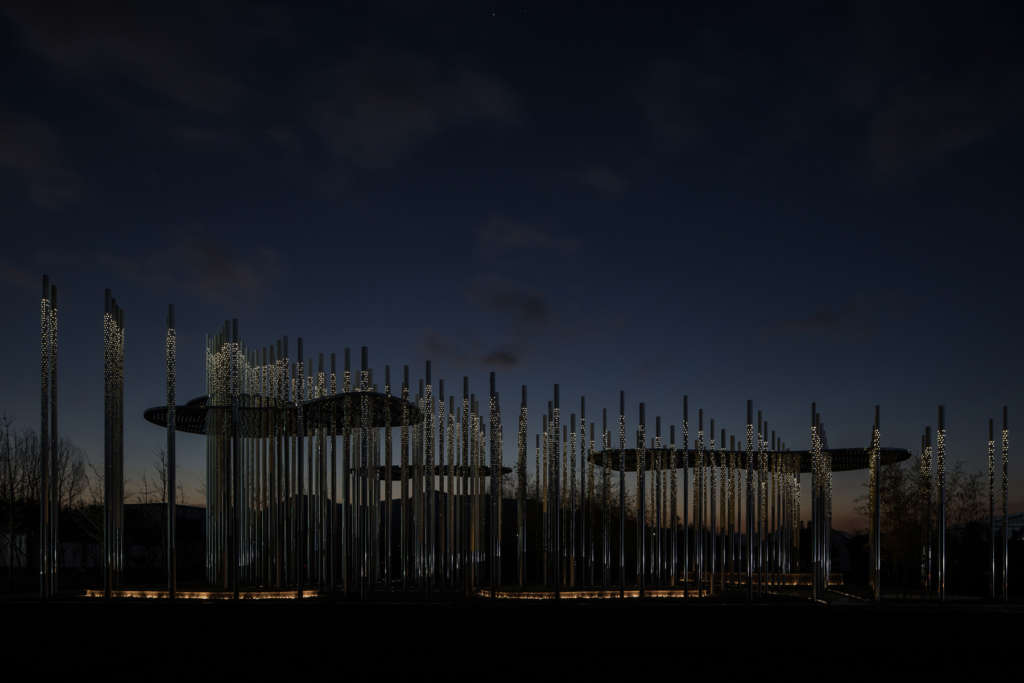
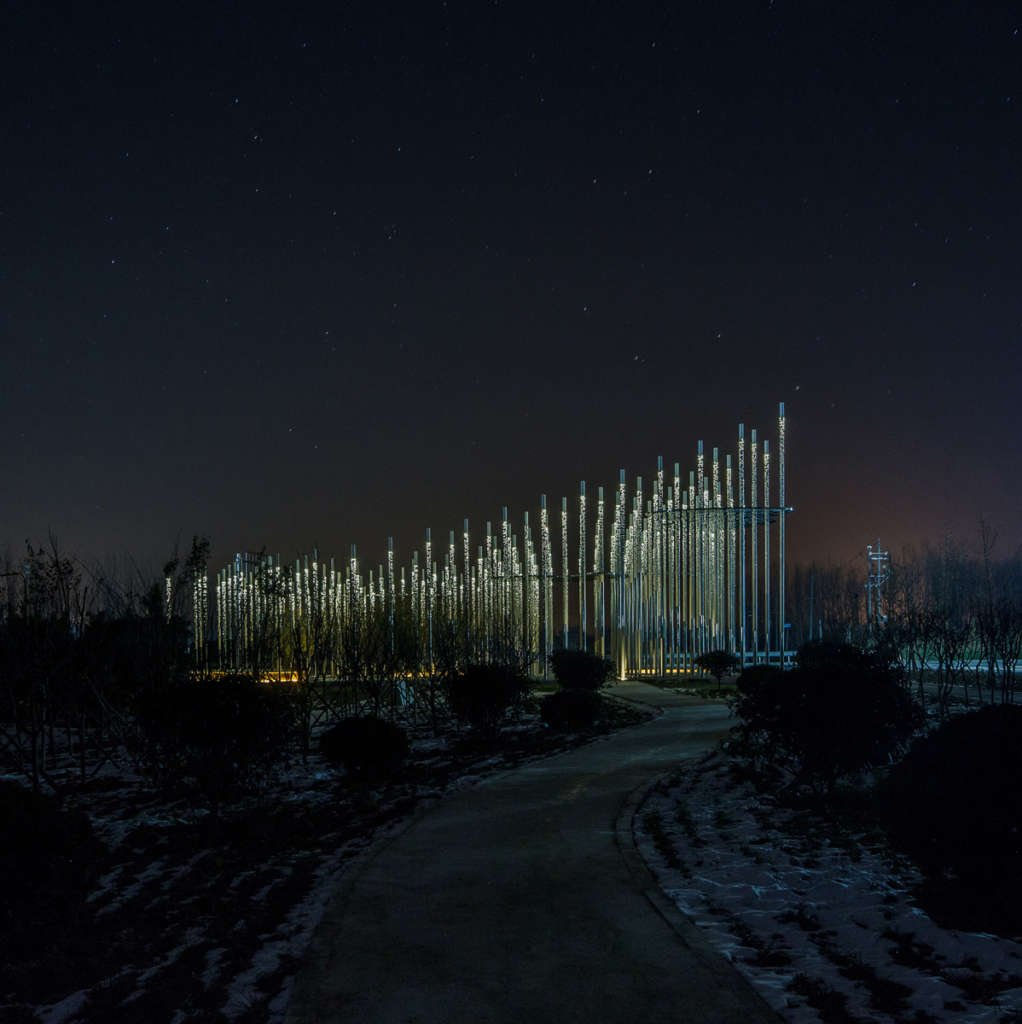
Project Credits
- Architect and project lead: Aurelien Chen
- Overall planning: Urban and rural planning and design institute of CSCEC
- Design support: Zhijian Workshop, Zhou Zhipeng (parametric design)
- Client: Rizhao FaDa JiTuan
- Photographs: © Aurelien Chen
- Video link: https://vimeo.com/383706947
- Video: Frederic Henriques
- Completion date: 2019
- Built area: 350 m²
- Location: Rizhao Zhulong Shan, Shandong, China






