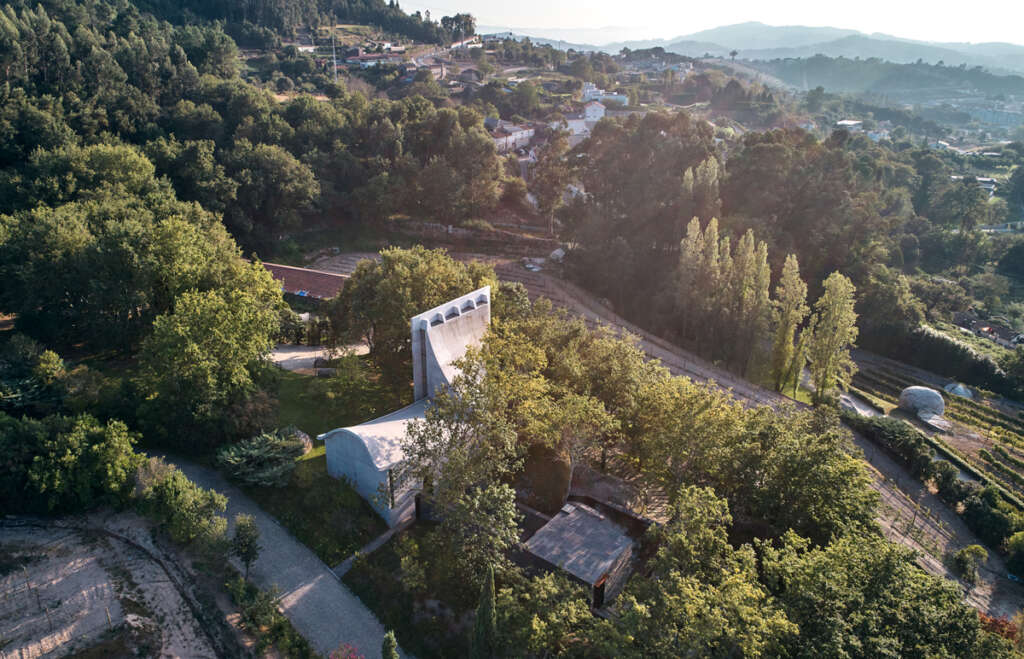
Chapel and Meditation Room
Architect: Nicholas Burns
Location: Guimarães, Portugal
Type: Chapel
Year: 2021
Photographs: Peter Bennetts
Setting
The following description is provided by Michael Tawa for Nicholas Burns. The Ave River crosses the municipality of Guimarães. Its source is in the Cabreira Mountain to the northeast. Beyond Guimarães it flows southwest through the cities of Vizela, Santo Tirso, Trofa and Vila do Conde, where it finds the Atlantic. The hydrological situation of Guimarães lent itself to the establishment of a linen textile industry in the 19thC, and the development of a substantial civic infrastructure of stone-built tunnels and culverts that divert fresh water to a number of open reservoirs and public laundries, where citizens could congregate to wash their clothes. These extraordinary structures, in large clusters of square tanks, so well built and of evident civic value, are mostly in a ruinous state; though currently subject to a concerted project of recuperation and restoration that is producing a very fine network of renewed civic spaces. The presence of water is everywhere in Guimarães. It permeates the city’s foundations, emerging in surprising and unexpected ways: rushing along creeks or open culverts then disappearing underground; filling open stone tanks, or lying still beneath grids of green algae.
Southeast of Guimarães, across the Ave, a family estate in the foothills overlooks the town: a home for three generations. A chance encounter furnishes Nicholas Burns with a rare project: to design a small chapel on the estate. The programme is simple: the Chapel is to serve the family’s needs for individual reflection, collective celebration and worship; and it is to serve as a setting for an 18thC monumental, antique, carved timber and gilded reredos that needs a home. Beyond that, the architect is given free reign.
For Burns, the liberty of situating the Chapel more or less anywhere within the estate boundaries was shaped by a painstaking and iterative process of walking the site. A developing understanding of the landscape fabric was the prominence of diverse, interconnected spatial sequences—that is, of interstices and voids; rather than formal or volumetric objects set within a spatial field. The process was one of initially wandering, attending to particular topographical and ambient conditions, then narrowing possibilities to locations with a set of qualitative conditions that might afford the kinds of aspects and prospects, spatial and kinesthetic experiences appropriate to the contemplative, reflective and familial purposes of the Chapel.
The knoll eventually settled-on is a distinctive feature of the estate. Its rise marks a unique, isolated pivot: to the southeast, the land declines slightly before rising gradually to the foothills, then dramatically up to the scarp; to the northeast, it declines to a gully before rising again towards the Monastery of Santa Marinha da Costa; to the north it falls to a level platform planted with grapevines, whose edge in turn falls steeply towards the Rio Ave valley, giving prospects, on the other side, to two major landmarks—the Castle of Guimarães and the Palace of the Dukes of Braganza. The knoll rises in the midst of a watershed—creeks and waterfalls either side carrying fast flowing streams towards the Ave.
This siting strategy is advantageous—in the multiple senses of the word: to advance, to improve and to profit from. Significantly, both the site and the chapel benefit. The building gathers the surrounding context into the knoll, amplifying its centralizing and structural role of withholding and stabilizing the topographical declination towards the Ave. The Chapel gains in presence by the way it magnifies the knoll and puts the grove of trees around it into silhouete and relief against the high ridge behind: a modest parallel to the way the great stupa of Borobudur in Central Java—symbolically the cosmic mountain and pillar Meru—collects and anchors the circumscribing ring of mountains. As at Borobudur, this Chapel charges and activates its setting, and is in turn charged and activated by it.
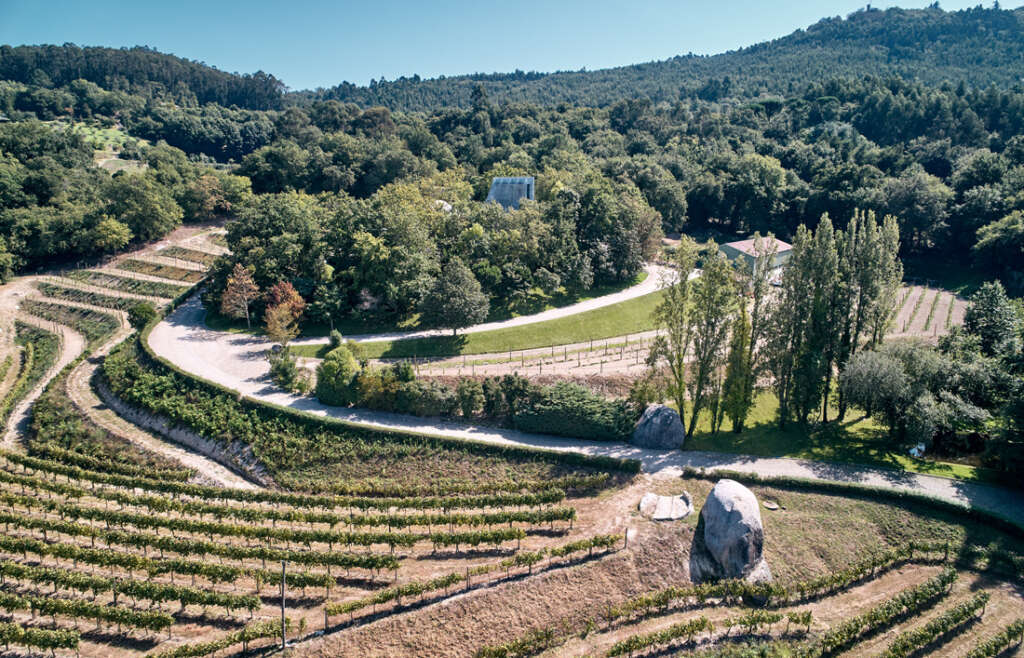
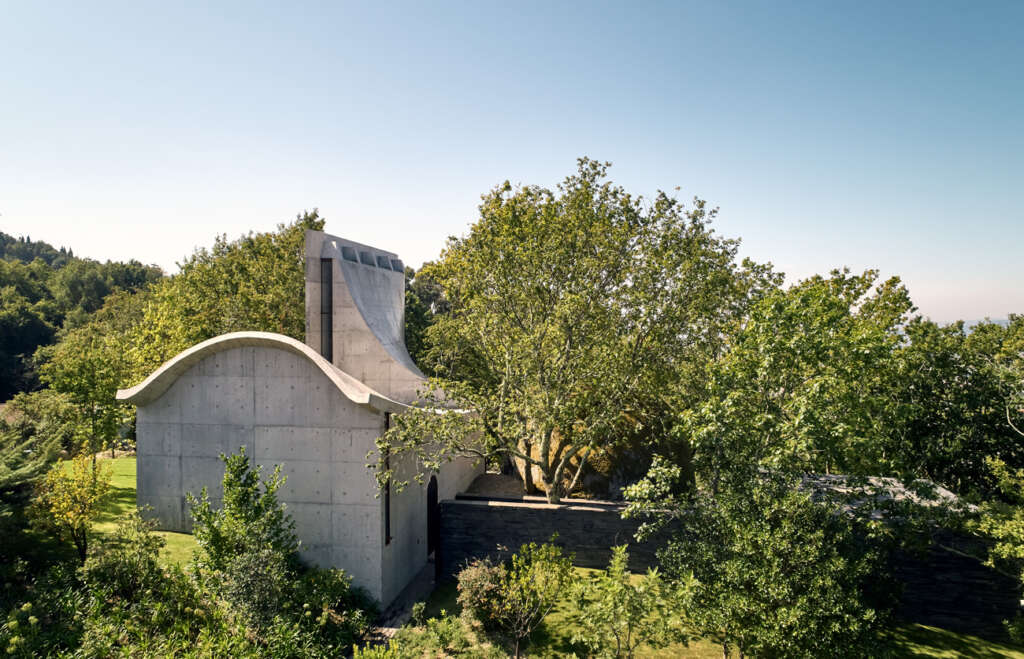
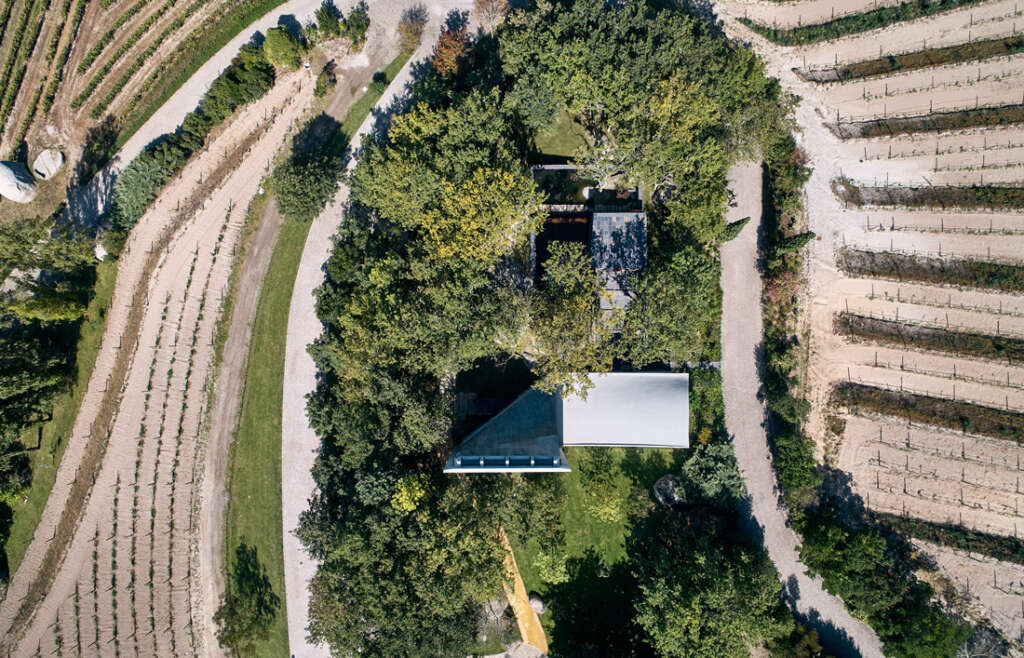
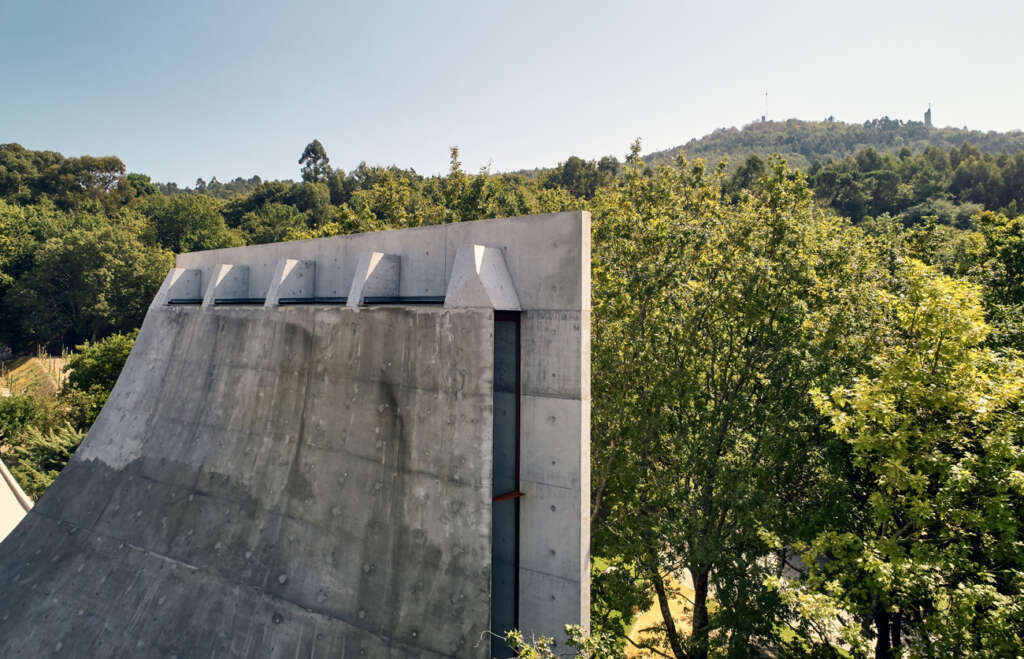
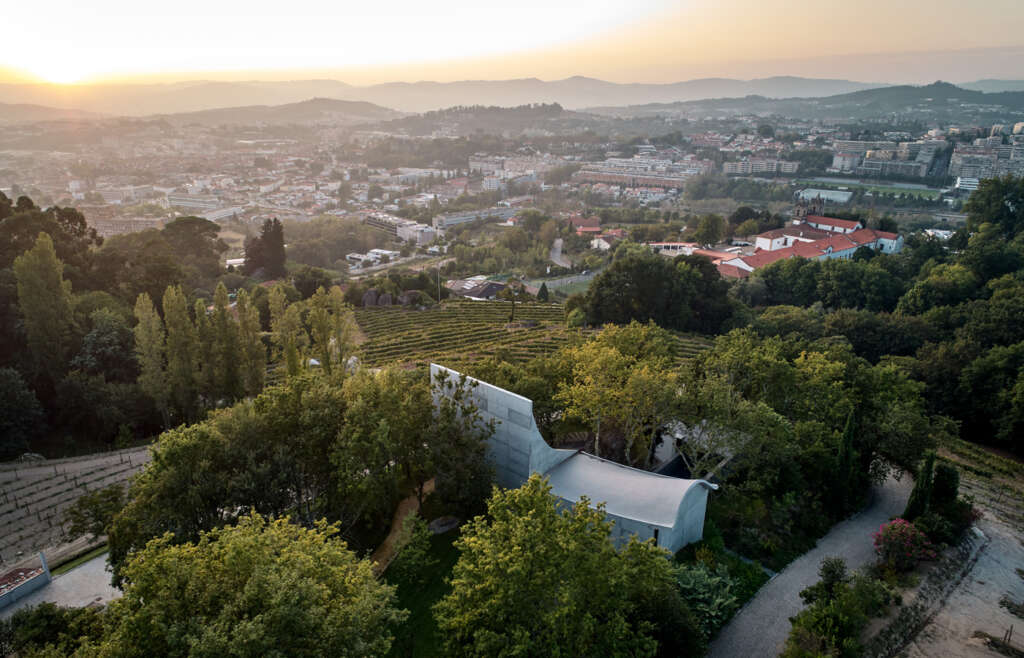
Spliced carefully into the knoll, among a fine stand of trees and cyclopic granite boulders, the Chapel’s profile marks a defensible occupation of space, set within a network of surrounding hills and taking its place among a collective of place markers, each with their signifying architectural presence: Guimarães Castle and the Palace of the Dukes of Braganza to the northwest, the Monastery of Santa Marinha da Costa to the northeast and the pilgrimage sanctuary of Montanha da Penha to the southeast, which effectively backdrops the Chapel when seen from the town of Guimarães below.
This kinesthetic process of walking the site—noticing and noting its inclinations and declinations; its rocky clusters and broad levels; its dilated stands of trees and dense brush; its watery hollows, cuts and scarps; the gentle and extreme, sudden shifts in topography and scale—build familiarity for Burns, but it also foregrounded the site’s implicit `energetic’ (rather than explicit, topographical) register—what François Jullien called, writing about strategy in Chinese thought, the `breath of the landscape’, its chi:[1] the force-lines that crisscross and permeate a place, activating or neutralizing it, constituting its ambiance or atmosphere. Among multiple possibilities, Burns settled on just this knoll. Its power lay in how it seemed to strengthen the landscape by gathering it, by collecting its potential in one place, then radiating that potential in a manner inexhaustible. As with the concept of `borrowing views’ in Chinese and Japanese landscape design, here the Chapel might borrow, or capitalise on, the innate strength and propensity of this site, turning it to advantage, refracting it inwards to charge the space of the Chapel, illuminating the experience of being within its embrace.
This knoll features several monumental boulders, spaced apart; and a fine stand of trees around them, with tall trunks and dense foliage. In the midst of the knoll, was a faint clearing; and this place presented itself as a `natural, `logical’ and `inevitable’ location or locus for the Chapel. In the event, only two trees were lost and all boulders retained. The positioning of the Chapel implied itself in the voids and the interstices, as an in-between place: architecture as a clearing within a clearing.
The building opens up this clearing in several ways. It settles into the clearing—marginally and firmly at the same time. It runs a boundary to sheath an interior: a space for contemplation. Externally, between this boundary and the edge of trees and boulders within which it is set, the Chapel opens up a further intermittence, a zone of reflection and refraction: between the arcane, mossy and scarified surfaces of rocks and the interventions of smooth concrete, water and dressed stone; between the monumental concrete walls and the foliate canopy; between the fine grained, intricate adjacency of the garden and the remote, distant views across the Ave valley. Within these interstices a constant dialog plays out: acoustic (echo of wind on water, of water rushing or falling across rough stones, of the rustle of leaves: the resonance of place); visual (shadow of foliage on the bare concrete expanse of high walls profiled against the sky, framed prospects of landscape against building over-against landscape, straight edges and swelling or contracting curved surfaces read against the imbricated network of leaves or the turbulence of a ground rising and falling, shored-up by tree trunks and granite boulders).
The Chapel sets up a charged space between itself and its circumambient environment, and in the event dissimulates itself: the parabolic sweep of a concrete roof—wet and reflective—becomes indistinguishable from the sky; the singularity of the building’s deliberately geometric perimeter fractures into an interminable series of vignettes where building and landscape, content and context overlap, juxtapose and become indeterminate. During these (passing) moments, architecture disappears and withdraws, so that place might advance and come into its own. With a setting so tightly calibrated to its ambient environment, one can imagine the radical differences of effect and affect between winter and summer: leafless canopies and moistness in the air dissolving the materiality of the Chapel, rendering it translucent, dilating the interstitial spaces between forest and wall; or dense foliage, shade, shadow and dryness, burying the Chapel into a heavy vegetal matrix, only the peak of the roof visible, glinting in the sun. Here architecture seems to exist only for the advancement of its setting, only to enable us to see where and when we are.
This, I think, is the Chapel’s solicitous dimension: in its capacity to attend-to site, to enable the setting to come forward and present itself in all of its quiet and intricate, heroic and monumental countenance. It draws site out of itself, enabling us to see it in a new way, from a different perspective, according to a different register. This careful calibration of architecture and setting is an ethical enterprise, a work of attentiveness and care: to take-care, to care-for, to carry-forth, to let-be.
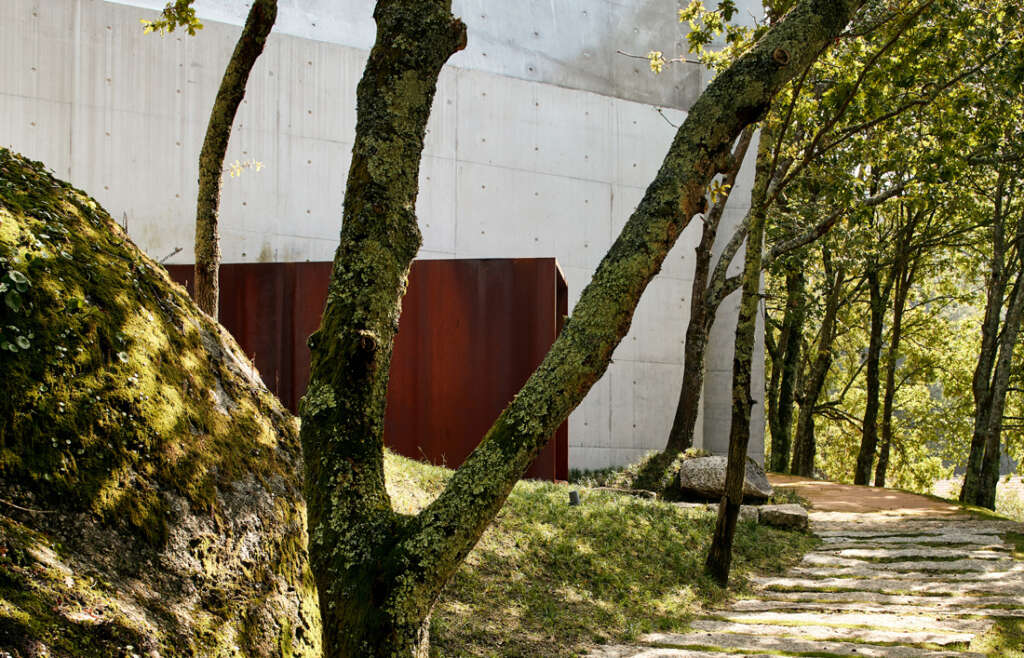
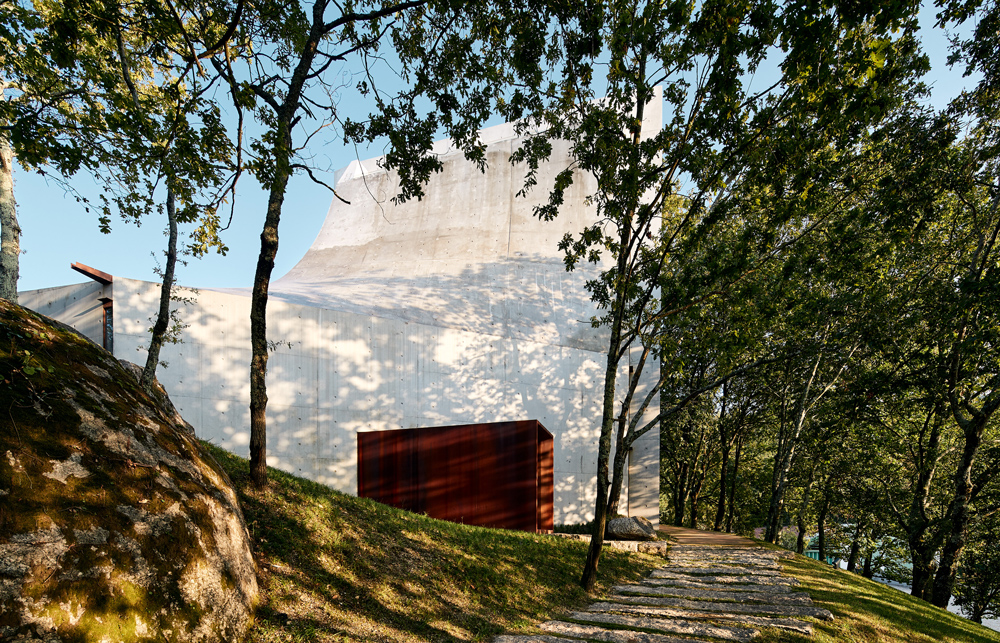
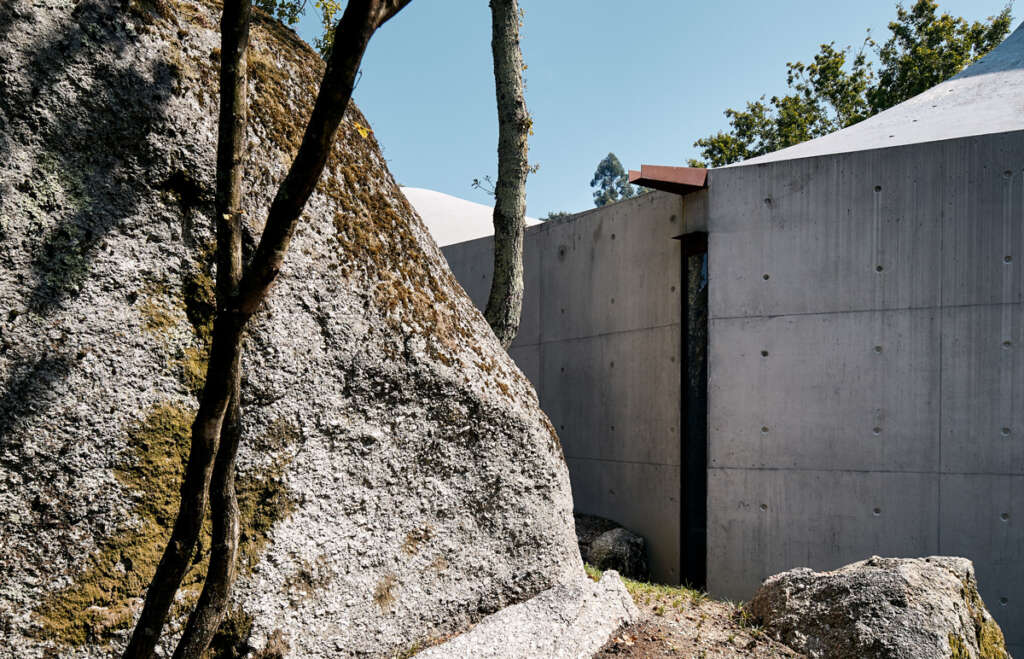
Allegory
The allegorical dimension of architecture is inerasable. It comes with the territory. It offers itself to sense, to interpretation and to design at every turn. Several allegories circulate in the Chapel of Guimarães. They are arcane and foundational architectural motifs, as befits the spiritual and familial function of the building.
A double motif, commonly expressed as two related symbolic doublets—the mountain and the cave; the forest and the clearing—suggest themselves. As the manufacture of an inside over-against an outside by the establishment of a boundary, architecture cannot-not but be concerned with this play between interiority and exteriority, with the dramatization of mass and void, porosity and the aporetic. Excavating, spacing-out, displacing, rendering porous, is also giving access, making room. The doublet mountain/cave is the lithic, trabeated and crystalline version of this foundational architectonic gesture; the doublet forest/clearing is its vegetal, arcuated and organic analog. Here, the Chapel finds its place as a splicing within a double clearing, one inside the other: the interstitial spaces between granite boulders, themselves set within a dilation in the grove of trees. Shadowing this double setting, the Chapel opens up a recuperative space between its walls that is by turns cavernous and luminous.
There is then the motif of the source, spring, font or fountain—and hence of the origin. The knoll is bounded on two sides by gullies, rushing with water. One of these provides a source for the reflective pools and fountains located on the northeast side of the building, between the Chapel, the courtyard and the retreat. Bringing the sensory qualities of water—in still pools, flowing or dripping; reflective, translucent or turbid—engages a characteristic, elemental dimension of the setting, bringing its haptic potential into the ambit of contemplation framed by the Chapel. Effectively, water functions to erase the distinction between inside and outside, above and below. The subterranean is drawn-out; the outside is brought-in; sky and earth enter a zone of inter-reflected indetermination; the concrete is etherealized; aspects of the building and the site are intermittently fractured in the mirror surface of pools. The setting gathers and houses spring water, originating in the mountains. It is purified and advantaged by its presence, but it also sends it on its way, aerated, down to the Ave.
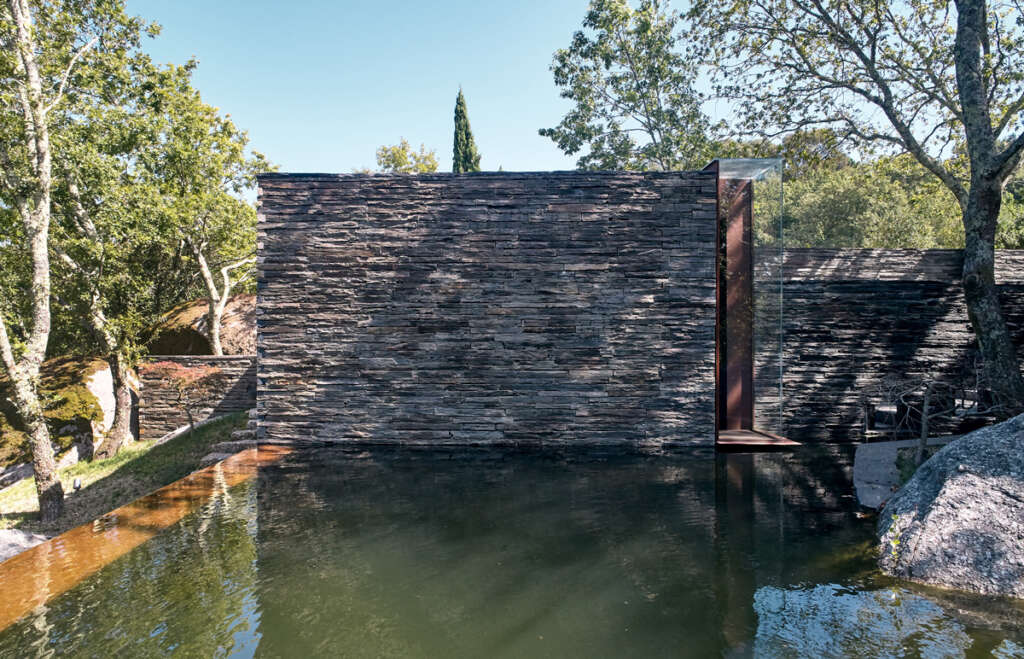
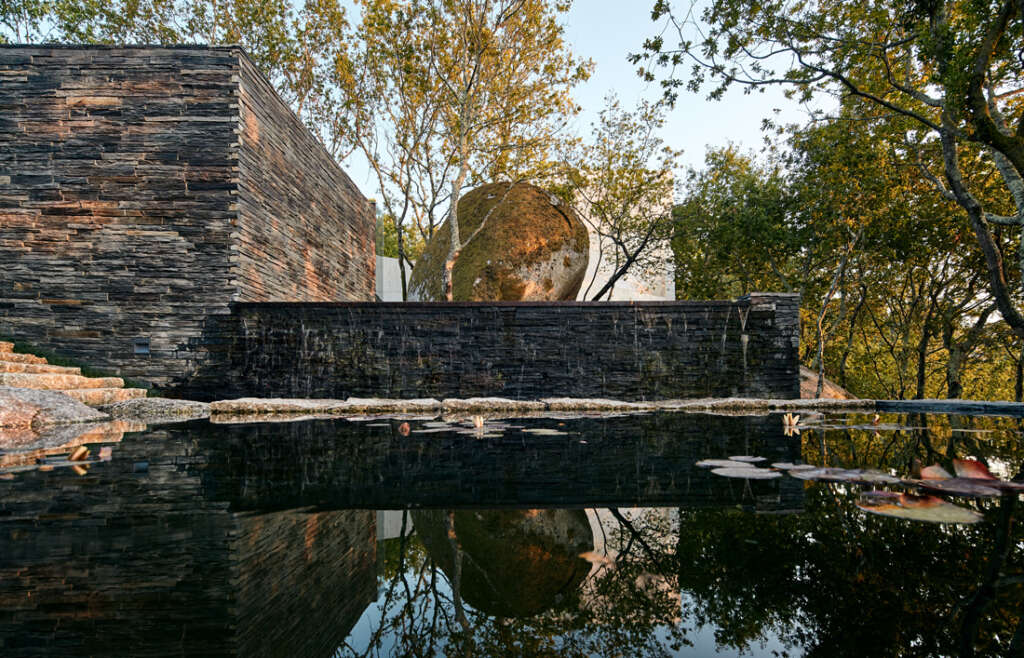
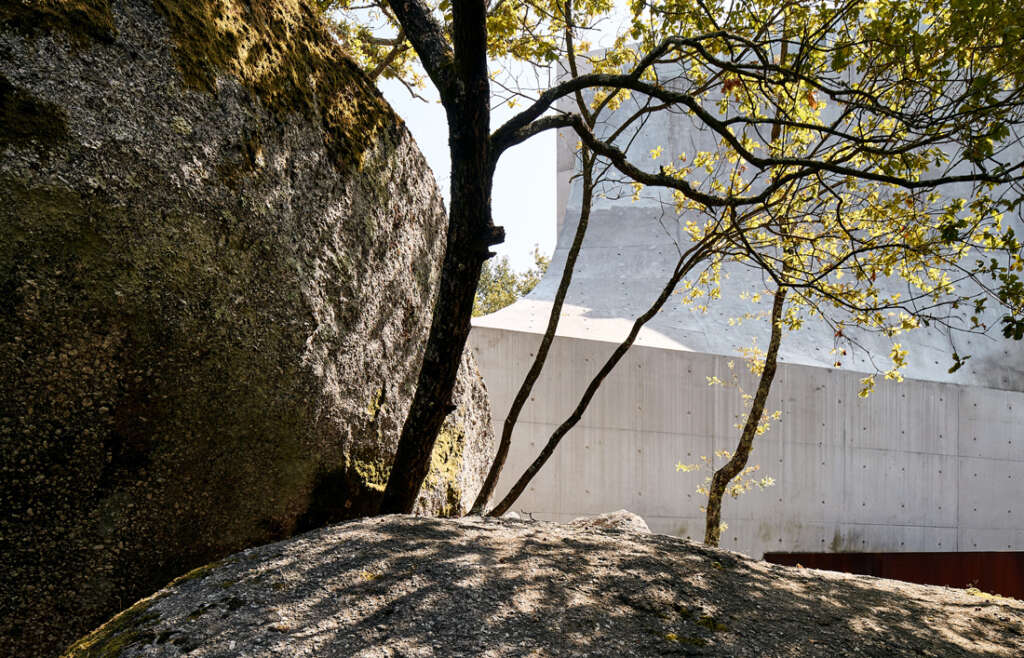
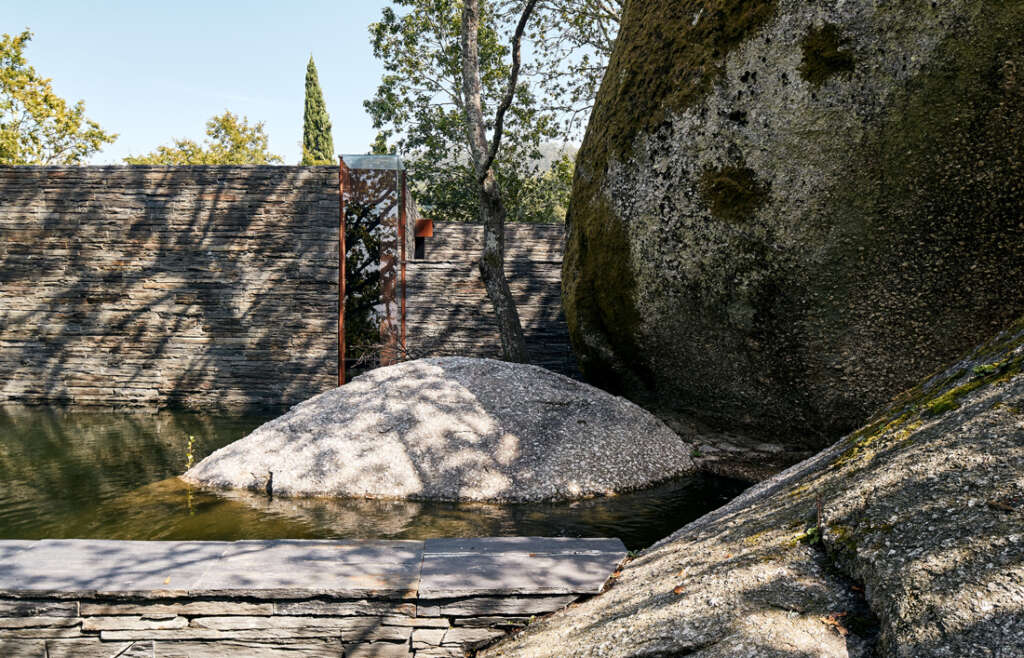
Less evident, but palpably there, is the ruin. The rawness of the Chapel’s materiality, and its deployment of unencumbered simple forms—rectangle, triangle, cylinder—is a persistent trope in modernity, with origins in the Baroque and the 18th speculations of Boulée (not to mention Albert Speer’s Ruinenwert, `ruin value’: the architectonic idea of designing-for the ruin, for the enduring aesthetic value of a building’s ruinous state). The Chapel’s elemental materiality contributes largely to this quality in the sense that the unadorned can interminably waver between the unfinished or yet to be finished, the finished in the sense of the complete and the finished in the sense of the obsolete and on the verge of ruin. Also contributing is the disposition of raw formal assemblages, barely connected as a set of fragments—a tower form split in two by glass, a narthex separated from the Church’s main space by a steep flight of steps and recessed windows, a buried courtyard, a pavilion projecting over water, a pool integrated into its telluric ground.
These elements stand together-apart, in contradistinction, as so many elements of an archeological dig. Should the forest reclaim the interstices, should the waters overflow their retainers, should the moss or weather fracture concrete and water seep, streak or drip through porosities, joints and gaps, then the Chapel’s ruination, if not planned for, would unquestionably seem `natural’ to it. Evidently, it was in Burns’ thinking about the project that the Chapel should `grow into its site,’ that it should convey a `sense of always having been there.’ Certainly in the experience of moving around and in-between these elements—among their porous permeability—a sense emerges of mutual concealment and unconcealment because of their overlapping and juxtaposed counter-situations, their embroilment in the landscape and the undecidability as to whether it is they or the landscape that envelops and dissimulates.
Finally, the motif of pilgrimage. Cresting the knoll, the Chapel is a destination, and visible as such from at least across the valley from the Castle of Guimarães. In contrast to the Castle, Palace and Monastery, with which it forms a provisional collective, the Chapel does not declare its exposure nakedly, but is rather pocketed into foliage and requires more than a glance to be noticed. The same quality is in evidence on site. Its main element, the vertical slab form, is mostly obscured and sometimes seen, but always as a sliver against the dense forested canopy; or, in winter, against and through thick mist.
For the visitor, from the base of the knoll on the north side rises a set of rough-hewn stone steps cut into the contours. Then a formed track, along the contours, leading to the porch: a rusted steel box, suspended above the ground, penetrating a splayed concrete facade and on axis with the nave. From there into the triangular narthex, which functions as a baptistery and social, gathering place; then up a set of steep steps to the nave, altar and reredos.
For the family, on the south side, an on-grade path leads to a gate in the courtyard wall. The courtyard is formed by that wall, the wall of the Chapel, the entry to the timber retreat on the east side and a high wall to the north retaining the pool. Entry to the Chapel is from this courtyard, and adjoins the altar. Two pathways, two journeys, two rhythms of gathering and peregrination: one ceremonial, steeper, more difficult and indirect, opening up to multiple prospects on the building and its setting along the way for the visitor, and requiring a sequence of reorientations; the other concealed, direct and level for the family, giving more immediate access to the retreat and the Chapel.
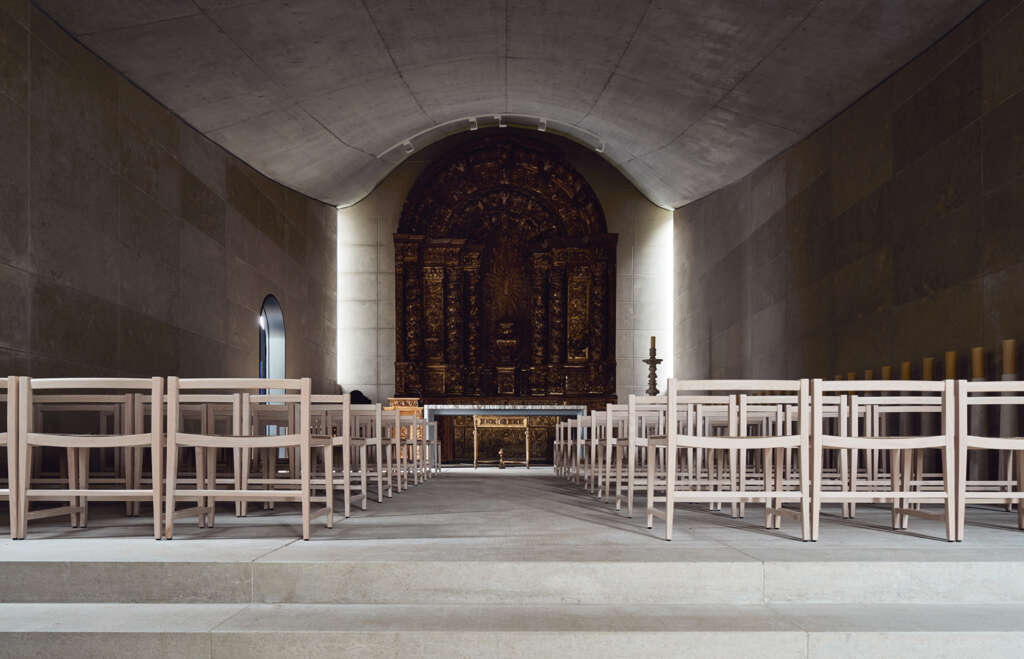
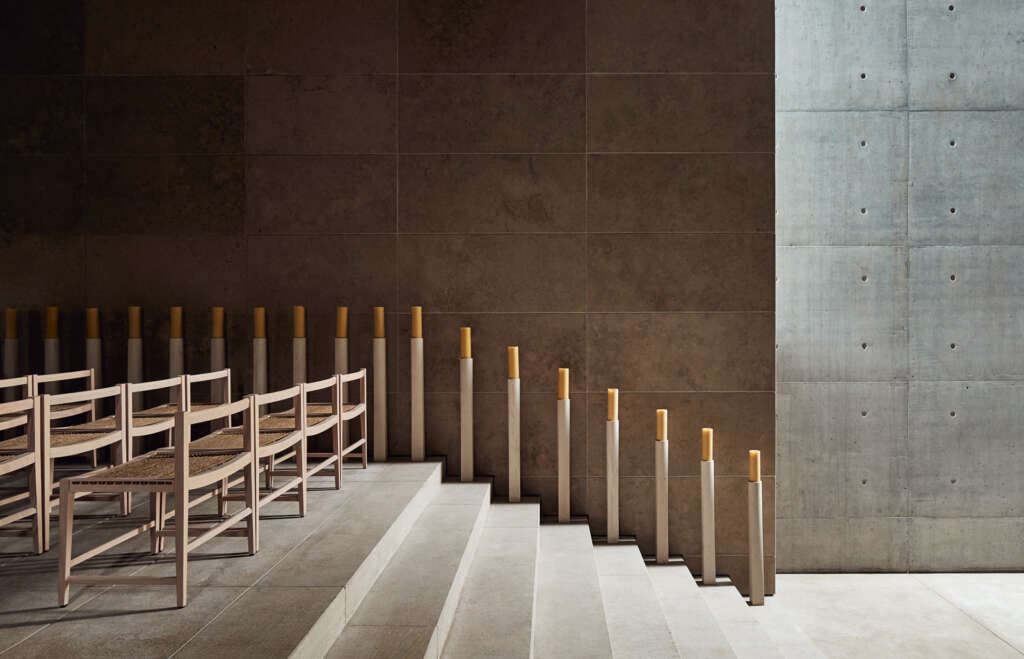
Ornament
Itself largely unornamented, the Chapel manages to produce a very rich setting for private contemplation and familial celebration. This it does by becoming a mirror or a screen to its context. Of course the reredos shimmers in the gloaming containment of the interior—or scintillates when its infinitely folded, porous mass is illuminated; more so given the circumspect character of raw concrete, faintly hued stone on walls and floor, blonde timber chairs and the milkiness of a striking run of candles that line one wall. Shuttering marks on the parabolic ceiling are hardly perceptible. The limited cuts and openings—highlight and tall windows in the split slab, a window where the triangular narthex form meets the nave, and two more, either side of the reredos—render the interior sensitive to the time of day, to changing ambient light conditions and consequently produce dramatic patterns of sunlight, shade and shadow.
Outside, the organization of the Chapel highlights the forms, details, colours, textures, processes and sounds around the knoll: the boulders; groundcovers; trunks, branches and foliage of trees; the rustle of leaves; water flowing in sheets or dripping. The Chapel frames and foregrounds this natural profusion and lets it be seen, felt, smelt, touched, heard. The surfaces of the Chapel are likewise sensitive to situation and circumstance. In the morning, sunlight plays on water in the pools, throwing moving reflections on the walls. In the afternoon, walls receive the shadow of overlapping, swaying branched screens. When wet, the sheen of surfaces mirror foliage and sky; the edges of forms dissolve or vaporize in mist or cloud, or catch the sun and spark. In summer, boughs of leaves hold bright sharp light to bounce between them and the walls, charging the interstice, swelling space, rendering it green.
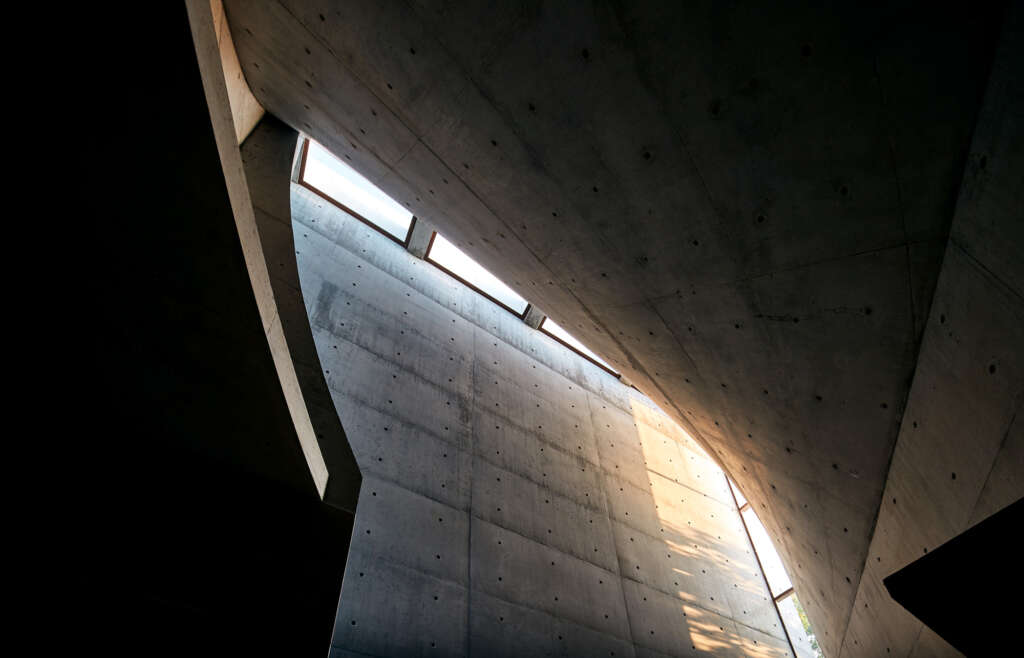
Housing
Inside, nothing indicates that this is a house of God. There is a portal and a door. There is a narthex. There is a nave, leading to an altar, culminating in an apsidal alcove for the reredos. There is a central aisle; there are chairs in rows. There are candles. The form is basilican. There is a main axis, but there is no crossing. The orientation is circumstantial, not symbolic. Apart from the reredos, there are no accoutrements of religious ritual. The space is resolutely secular and unadorned.
Inside, the reredos is housed tightly in the width of the building and against the terminal curve of a tapering barrel vault that forms the ceiling. Everything appears directed at this housing, at providing a setting for this prodigious object. The idea of `housing’ is instructive. The word house is from the etymological root *KEL, meaning to cover, to conceal, to save. Housing originally meant a protective, ornamental covering. The conjunction of covering and concealing—that is, of protecting—and of saving is also instructive. The house is a home, but in it and by it, the home is given a situation, a location, and consequently becomes a sheltering locus, a centre for the family, a setting for civic life. That shelter saves in the sense of keeping safe, but also in the sense of preserving—that is, of caring, of solicitude. As with the housing or setting of a gem in a ring, the challenge is to let the setting disappear in favor of the gem, to hold the gem only in so far as necessary for it to catch and refract the light, to shine-forth, to scintillate.
Here, the reredos is housed within a constraining framework that draws-out its presence in a palpable, epic manner. Objectified as it might be in a museum or gallery, freed of any liturgical function it once served, it nevertheless stands in all evidence and mystery. One can see very similar settings across the many chapels and churches of Porto for example; and yet here the object gains in magnitude and power, precisely because everything around it is so remote in ornament, so reduced to raw materiality. The reredos stands and looms large. Its colossal scale over-against the deliberately modest space asserts a spectral dignity. In that sense it exceeds and eclipses the housing made for it: a housing calibrated to amplify its affect, in the same way that the setting of the Chapel, on its stony, forested knoll, is calibrated to magnify its context—to enable boulder and grove, mountain and valley, ridge and stream to loom large, larger than life.
…..
Michael Tawa is an architect, Professor of Architecture at The University of Sydney and author of Theorising the Project: a Thematic Approach to Architectural Design (2011) and Agencies of the Frame: Tectonic Strategies in Cinema and Architecture (2010). Atmosphere, Architecture, Cinema: a Thematic Approach to Design is forthcoming.
[1] François Jullien. The Propensity of Things. Towards a History of Efficacy in China. Translated by Janet Lloyd. New York: Zone Books, 1995. See also his Detour and Access. Strategies of Meaning in China and Greece. Translated by Sophie Hawkes. New York: Zone Books, 2000.









