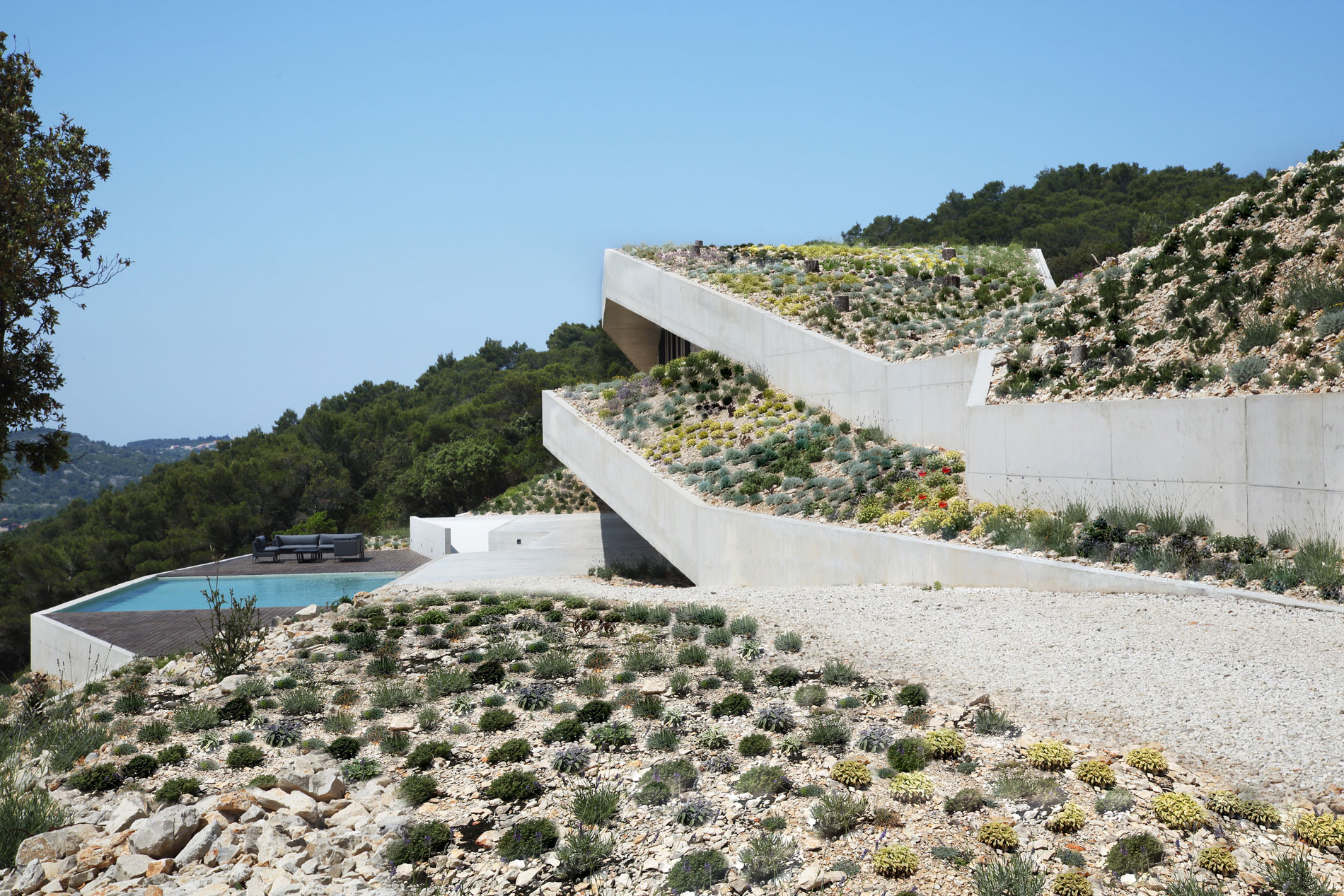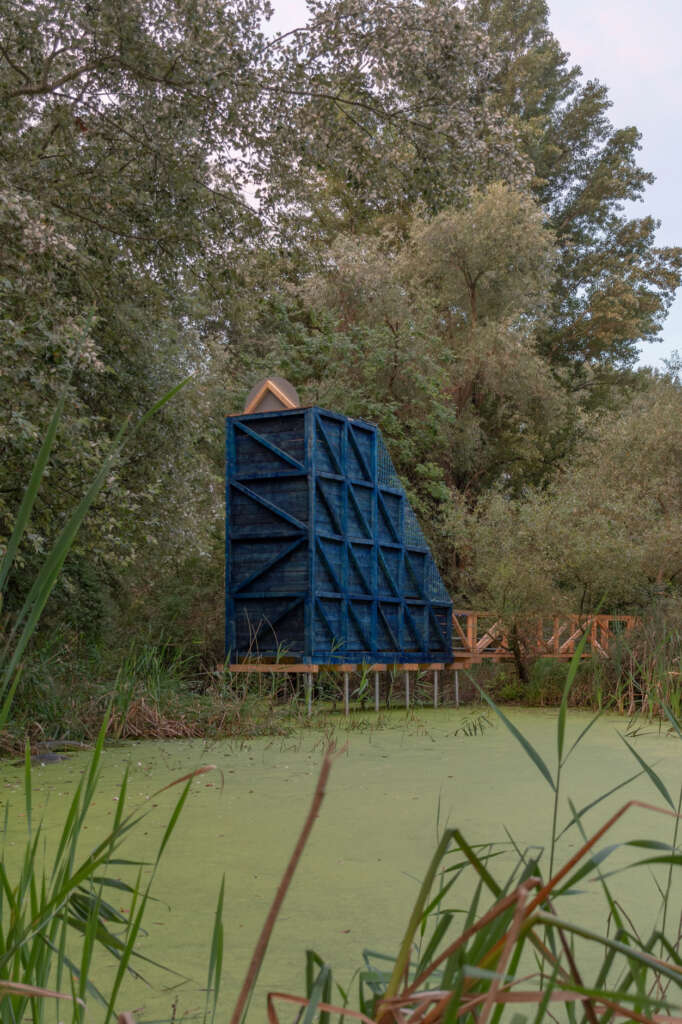
Blue Signature
Architect: Paradigma Ariadné
Location: Dunakeszi, Hungary
Type: Pavilion
Year: 2023
Images: Paradigma Ariadné
The following description is courtesy of the architects. Boglands are complex natural wetland ecosystems. They are like swamps and marshes, but their living environment and their soil is more complex, therefor they are more fragile. Hundreds of years ago Budapest was surrounded by boglands due to the proximity of the Danube River. But trough centuries we drained them and now a very few hectares exist only.
One of them is completely untouched and is between one of the biggest shopping centre, and the M0 highway in the suburbs of Budapest. It is a magical land where large amount of species find their shelter surrounded by a completely not welcoming urban environment. Out of the 265 bird species that settle in Hungary you can find 50 there, on a relatively small portion of land.
NHOOD Services Hungary Ltd. who handles the land decided to develop an Educational trail here, to show the richness of this natural environment and introduce its importance to the wider audience. They invited us for a tender to design and build the architecture of the trail, and we won the tender in 2022.
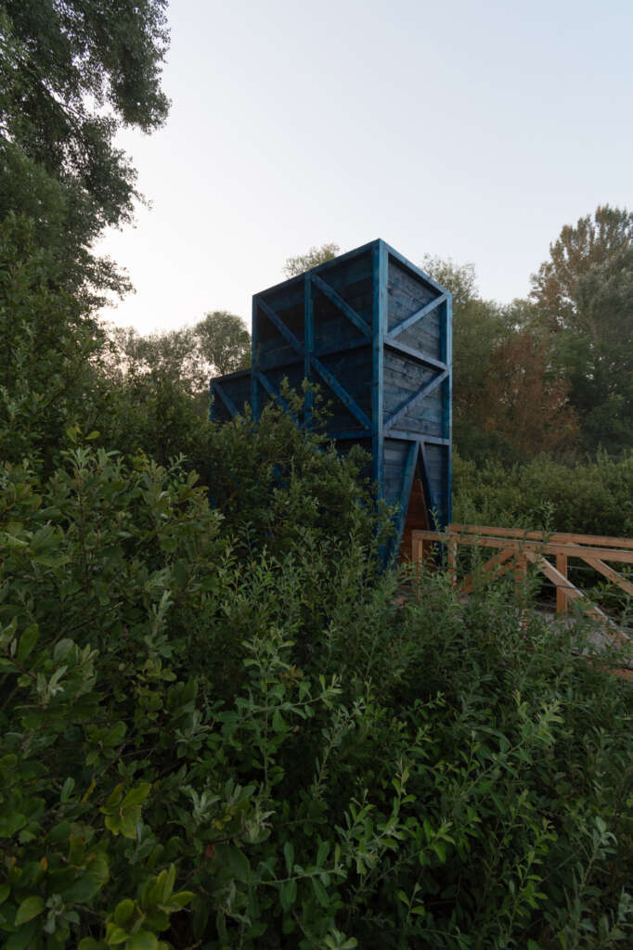
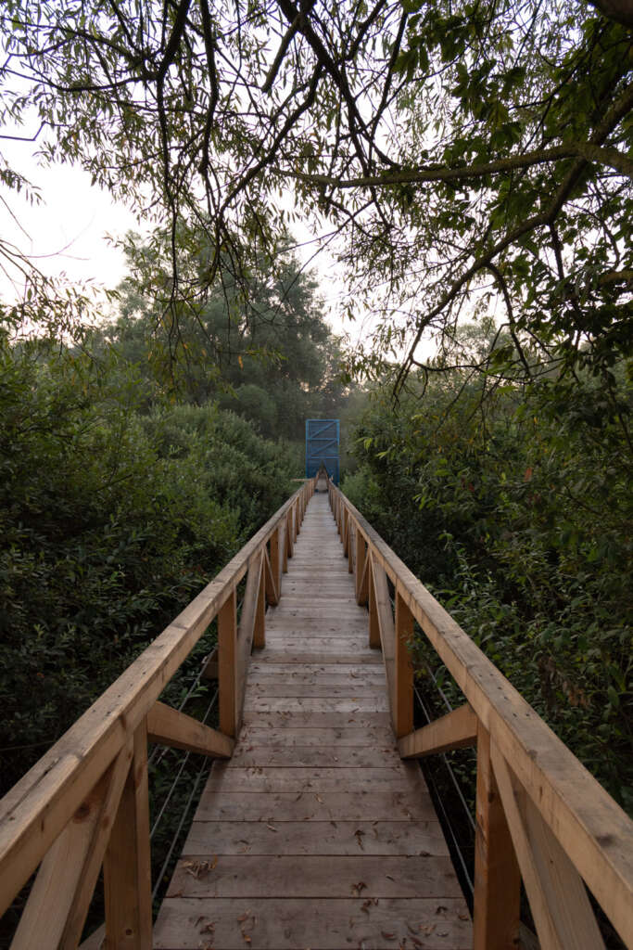
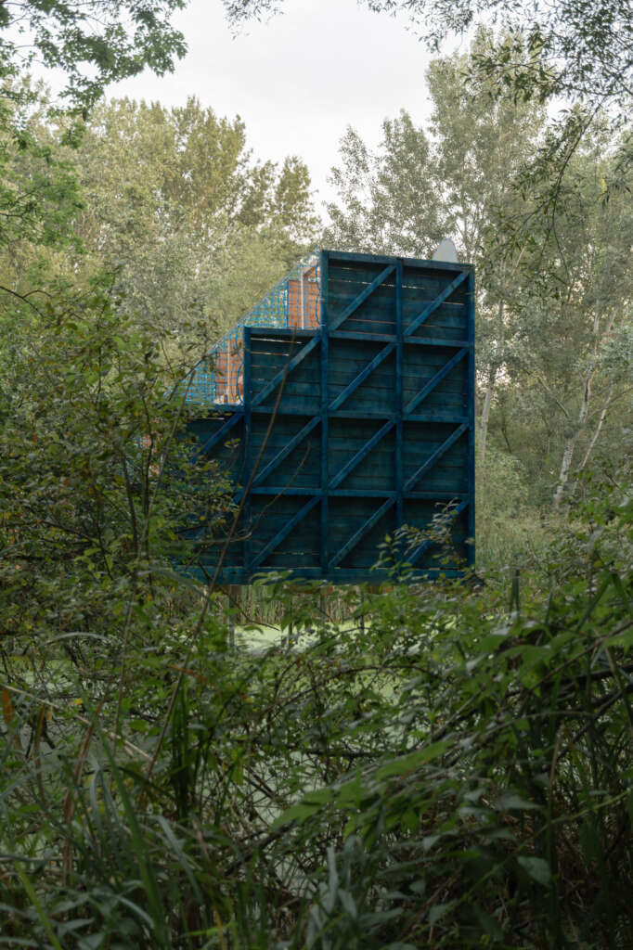
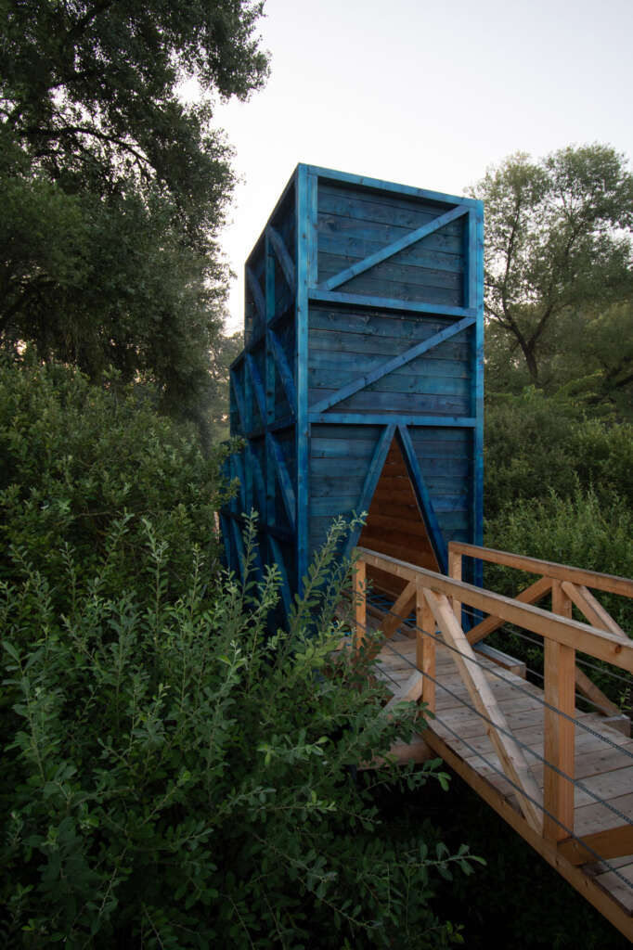
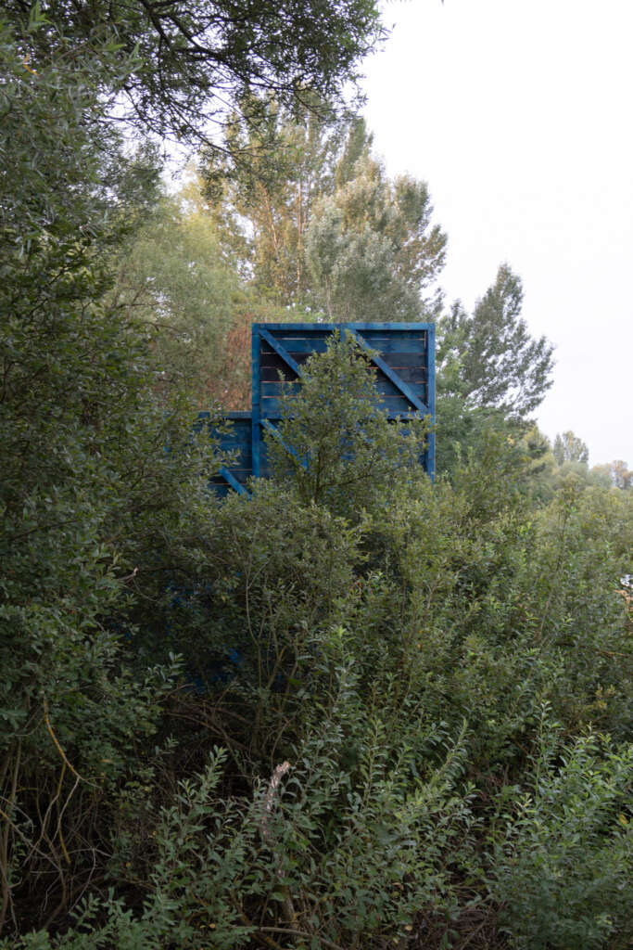
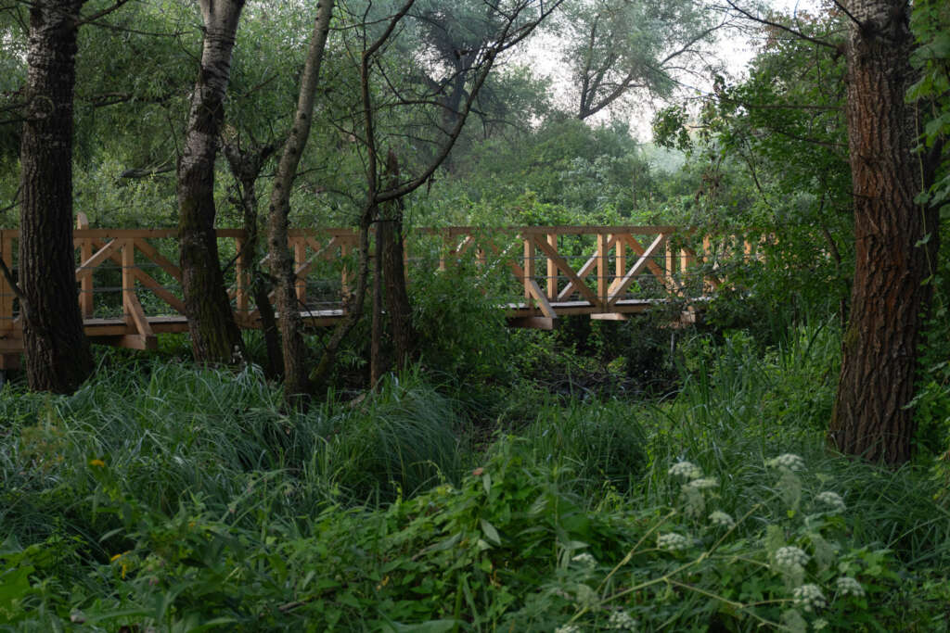
After one and a half year the trail is finished and can be visited by anyone. The series of 4 pavilions and an 850 meters long trail introducing and interpreting the knowledge that are related to this bogland. During the design process we have developed only one specific shape that finally become the shape of the four pavilions. This generic stepped shaped structure is sometimes a small exhibition space for infographic content about the geological history of the bogland, sometimes a place for experiencing the physical qualities of the soil that you can find at the place, and sometimes a lookout point or a climber for children.
We wanted to place structures here that are not related to usual architectural elements in a way as house shaped buildings are related. Otherwise, we also wanted to avoid creating false feeling of naiv naturality. We wanted to highlight that everything on this trail was not originally here and is an intruder structure. This is important, even in the case if these structures can interpret knowledge that could help the protection of this land, and could help the visitors to be more environmentally engaged.
Therefor we applied and constructed shapes here which reminds us more like to an ancient monolith, or to an object with unknown roots. About these blue pavilions it is obvious from the distance that they are artificial, but their functionality is not clear for the first glance. According to the concept with this feature we aimed to create sacral environment which is, together with the exact knowledge of the interpretation, giving a complete emotional and intellectual experience for the visitors.
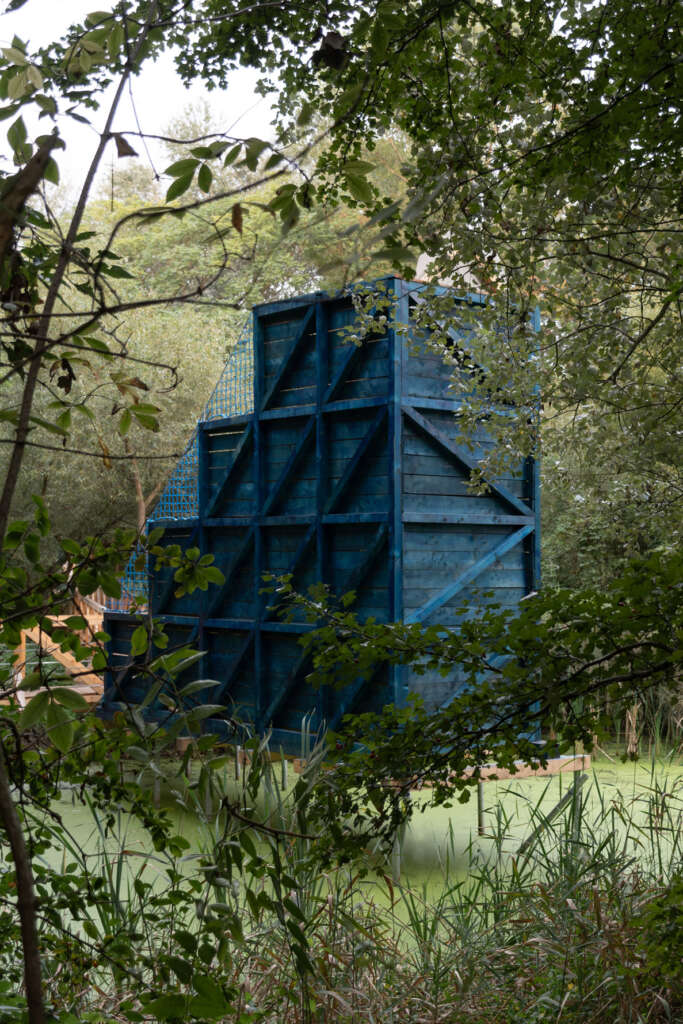
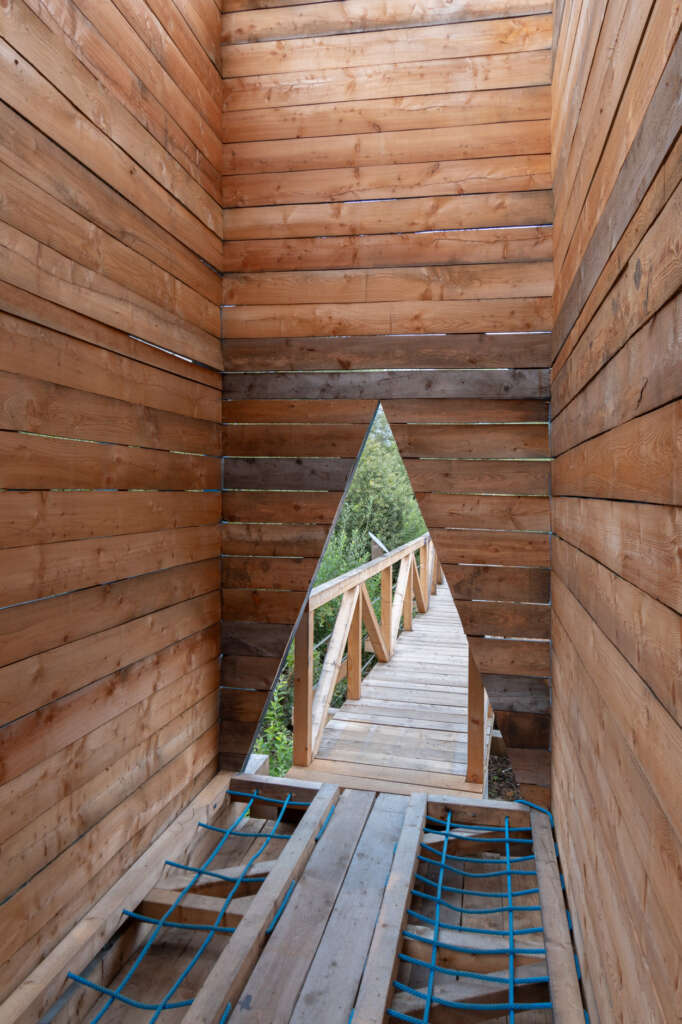
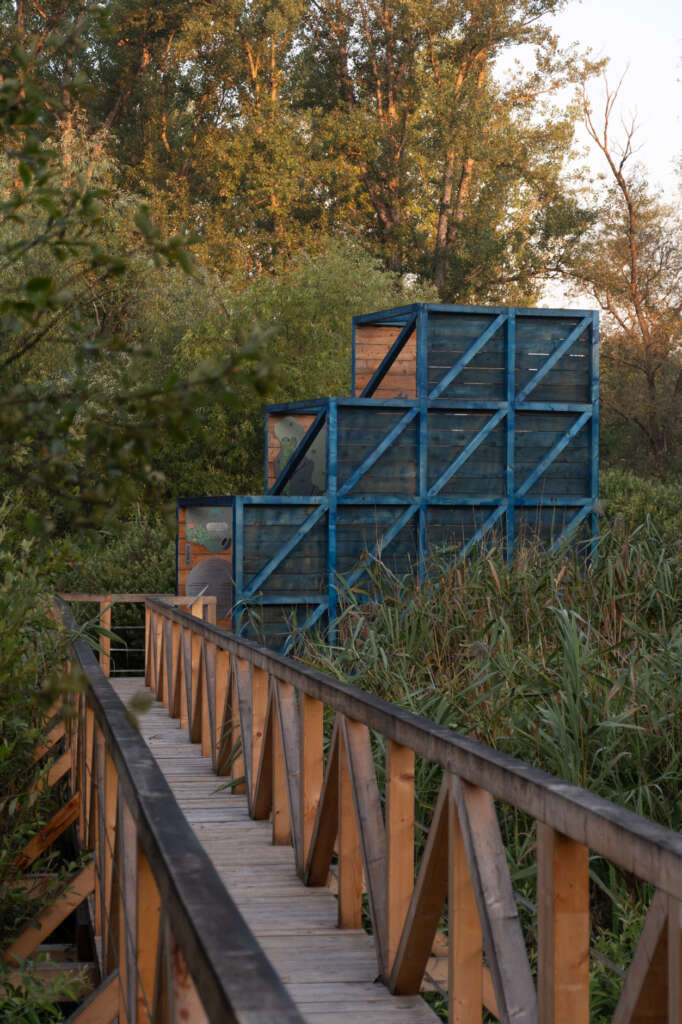
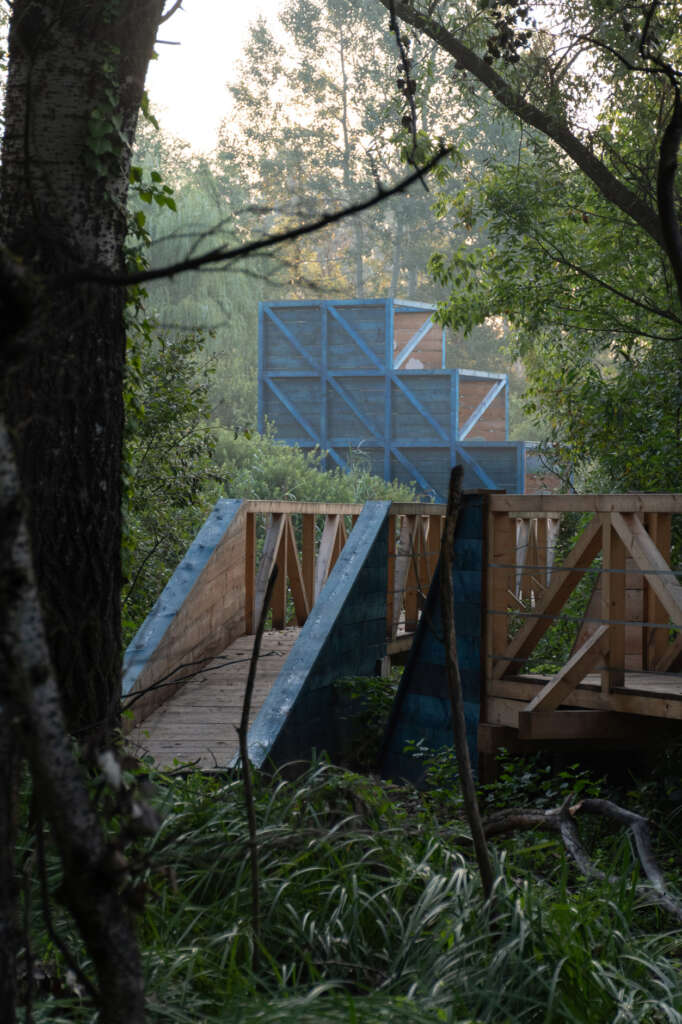
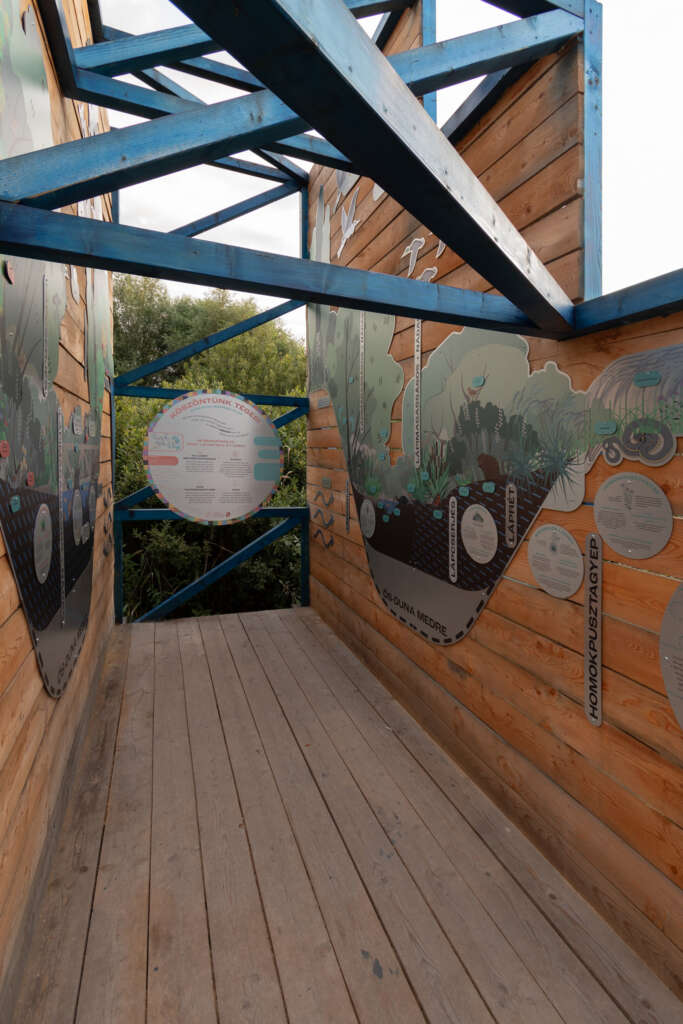
With this feature our work connects to those ideas which is rooted in the contemporary observations, that edifices no longer can be attached to big cultural or societal narratives anymore but only can be compositions of forms and spaces of sense-making.
The significant blue colour of the structures comes from the fact that blue and violet colours are the rarest colours in the nature. Hence this basic colour also connects the structures to the concept of highlighting the inevitable human touch. If something is blue in a natural environment than it is probable that it was made by human.
On the timber frameworks of the pavilions plants can easily run up in the upcoming years and according to our early idea, the future look of the pavilions and the trail will be closer to the visual feature of the paint of René Magritte The Blank Signature. On that picture the figure of a woman on a horse is surrealistically faded between trees, just as we wanted to hide and highlight our stepped shaped structures at the same time within the natural environment.
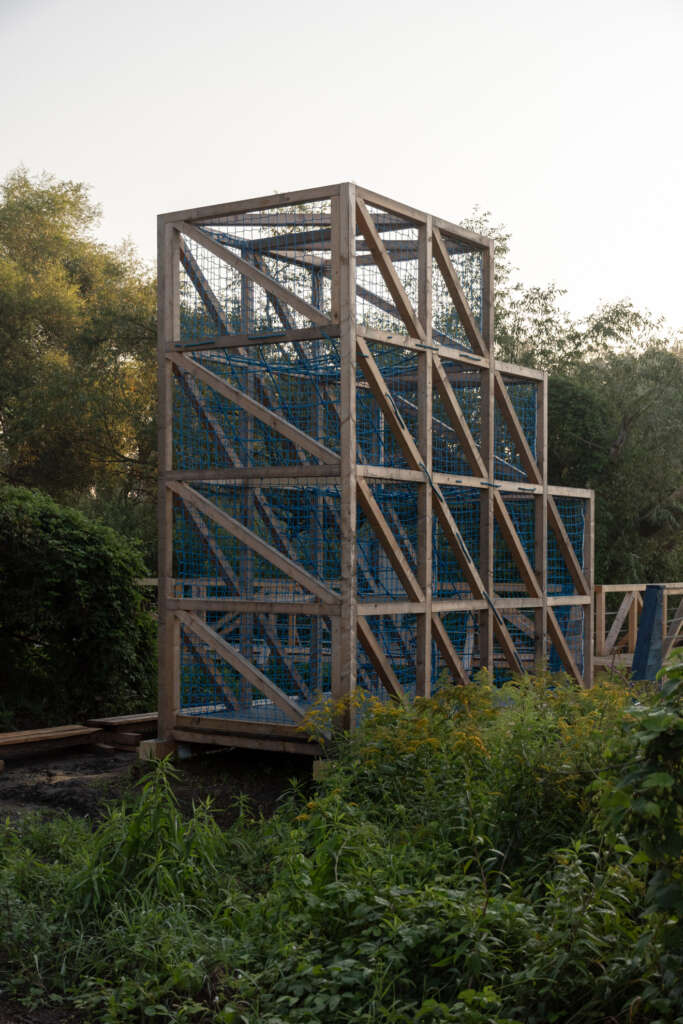
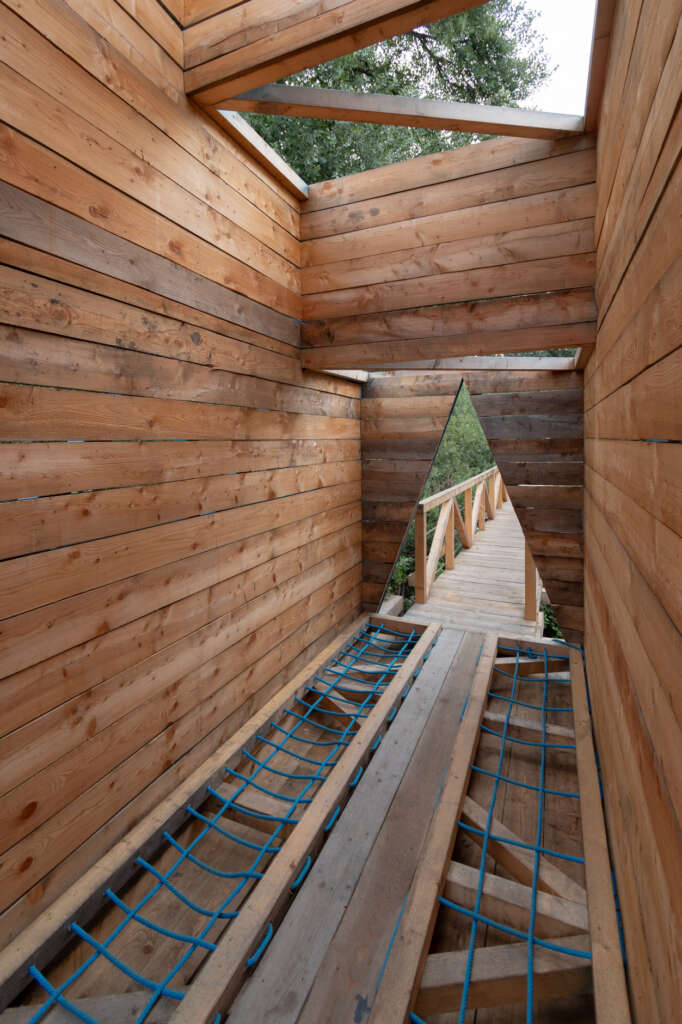
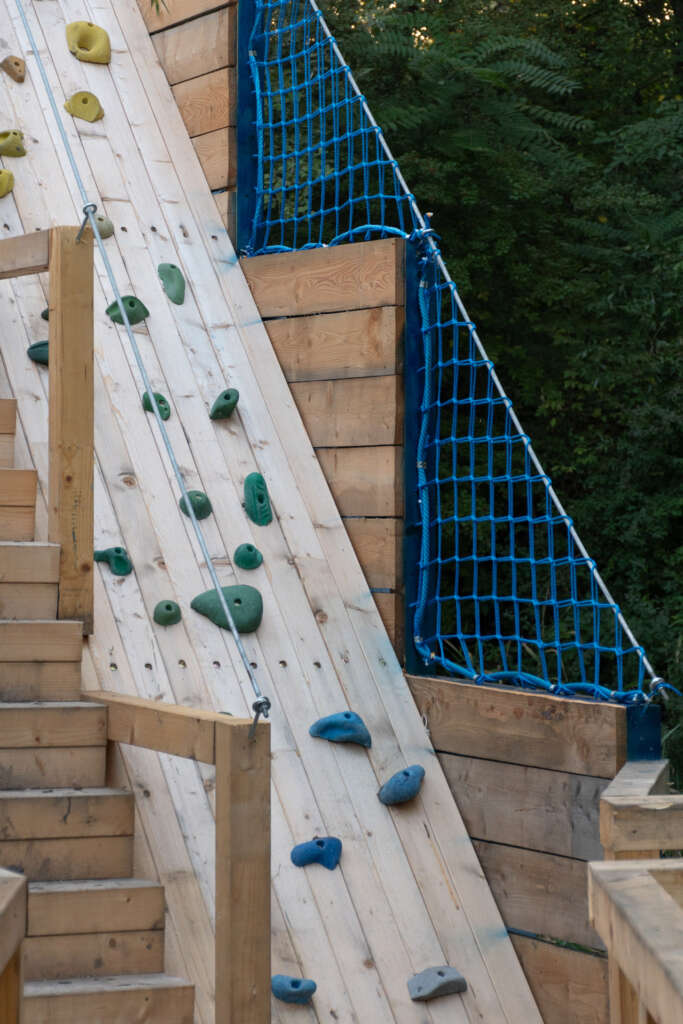
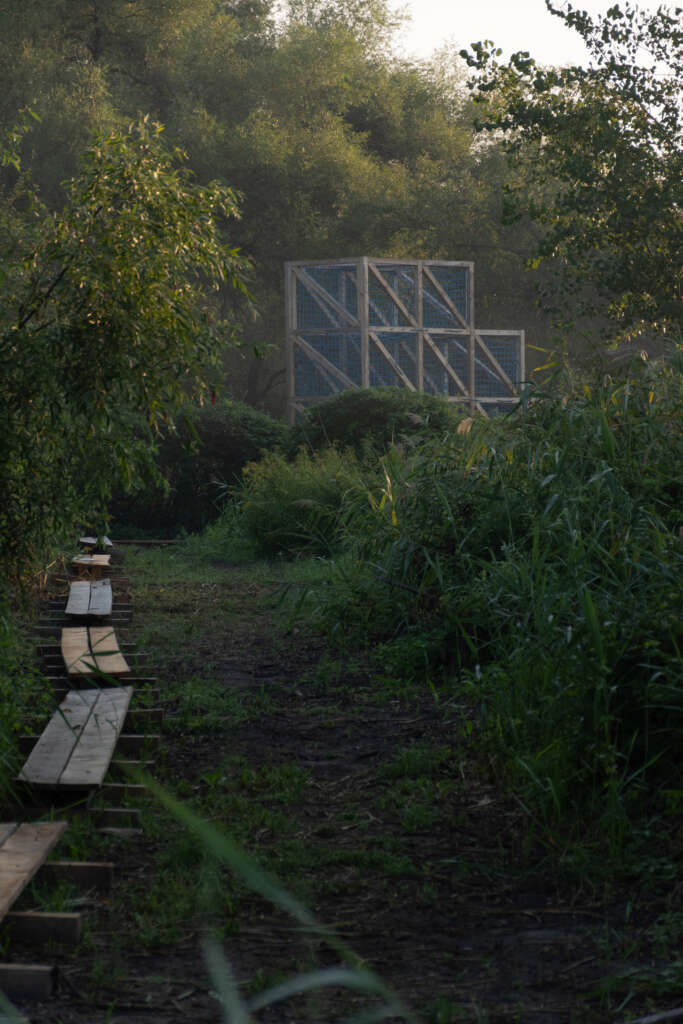
From a constructor point of view the biggest challenge was to founding the trail and the pavilions on a marsh. Because of this difficulty the whole trail is a series of relatively short bridges with 6 meters length. With this we were able to reduce the number of ground screws from which finally we used 240 pieces and each of them were screwed down to the depth of 6 meters, where the first solid layer of the ground lays onto which it was possible to found the groundscrews.
The whole construction needed 10.000 meters timber beam and 60.000 woodscrews and was realised if four months. The biggest structure that was deployed to the place is the 15 meters long bridge that make possible to reach the bogland. By the way, this is the first bridge that was designed by Paradigma Ariadné.
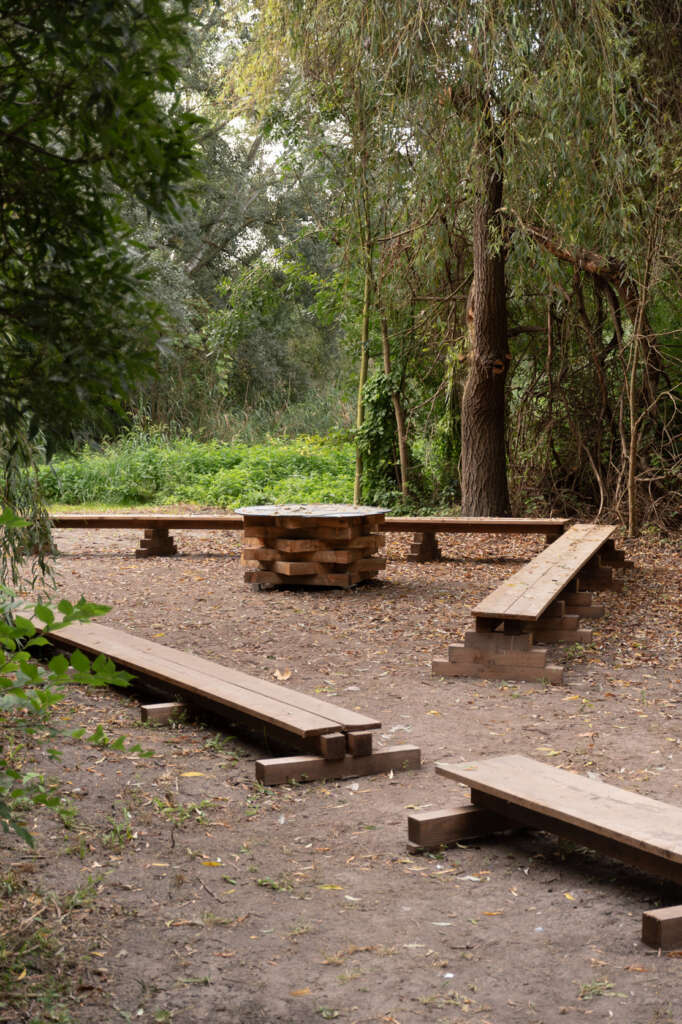
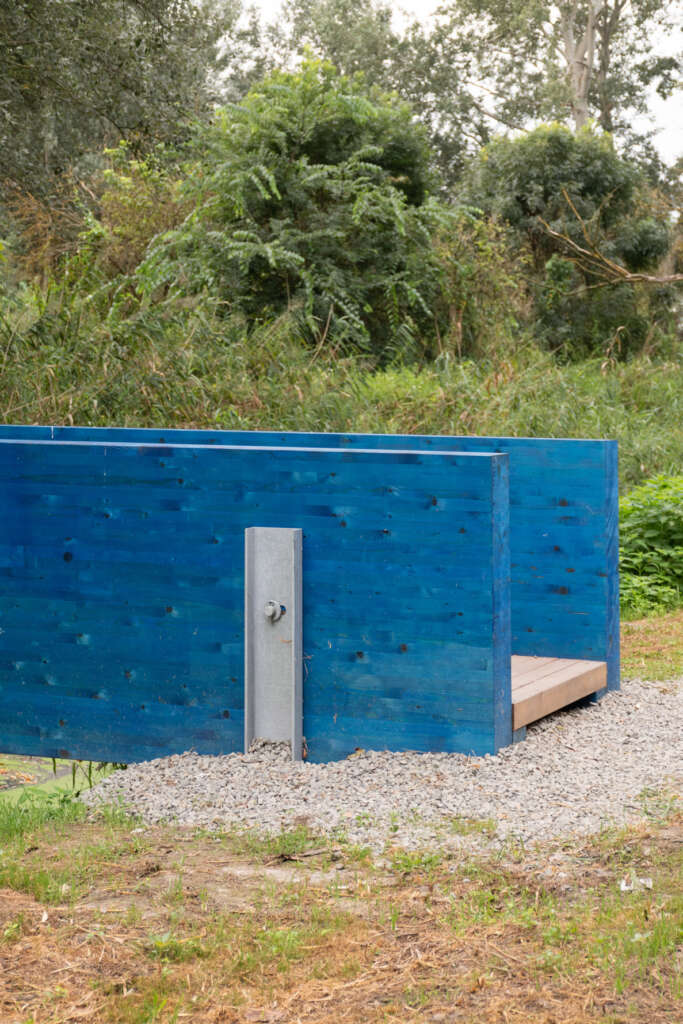
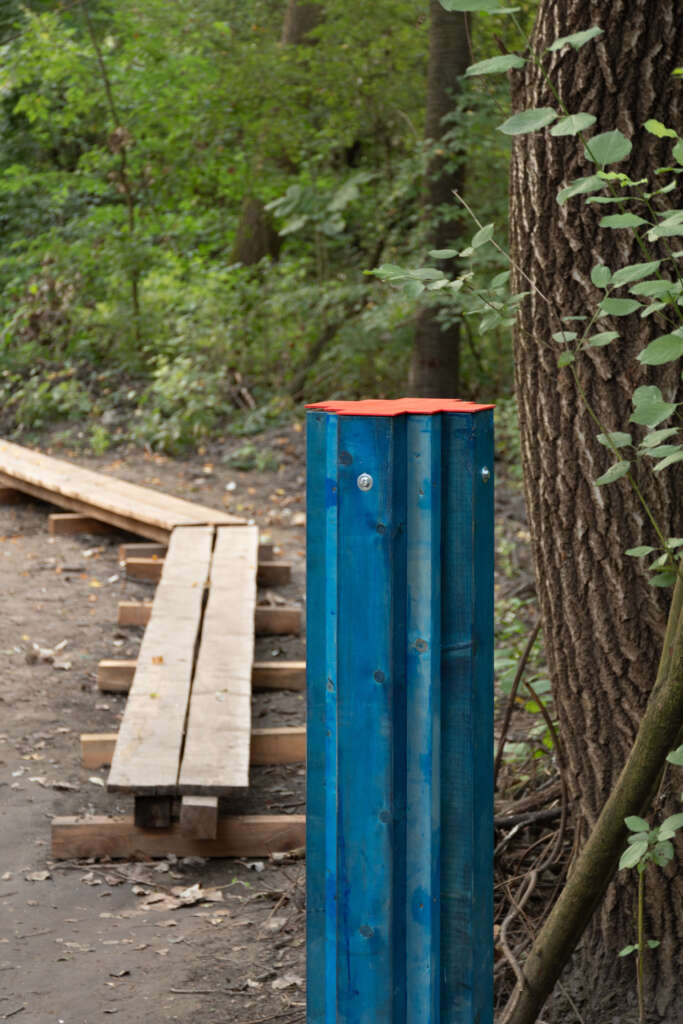
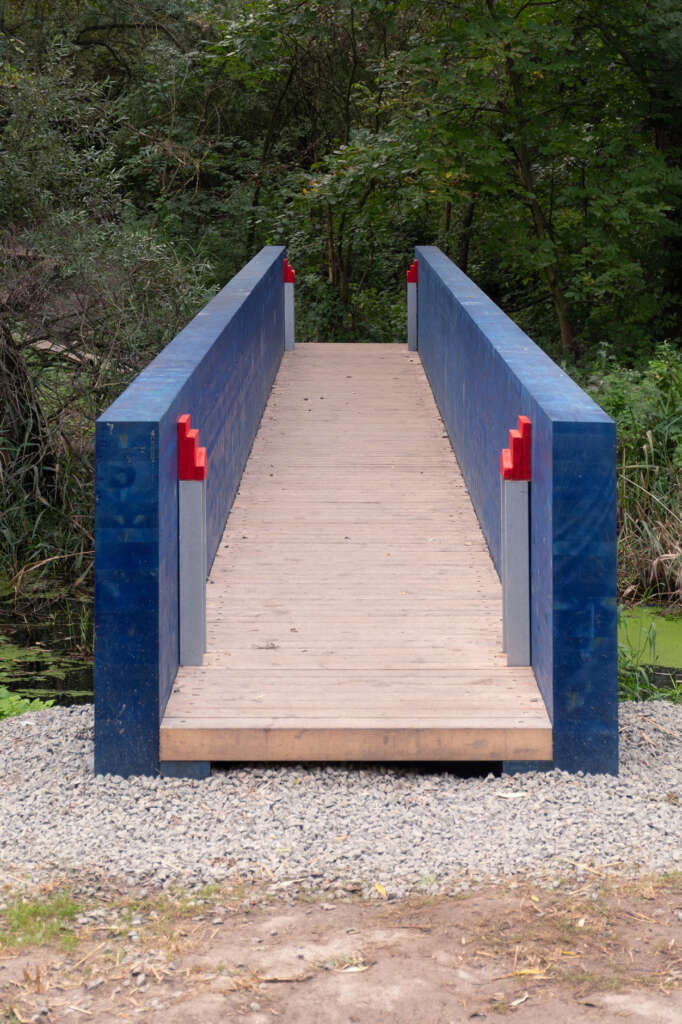
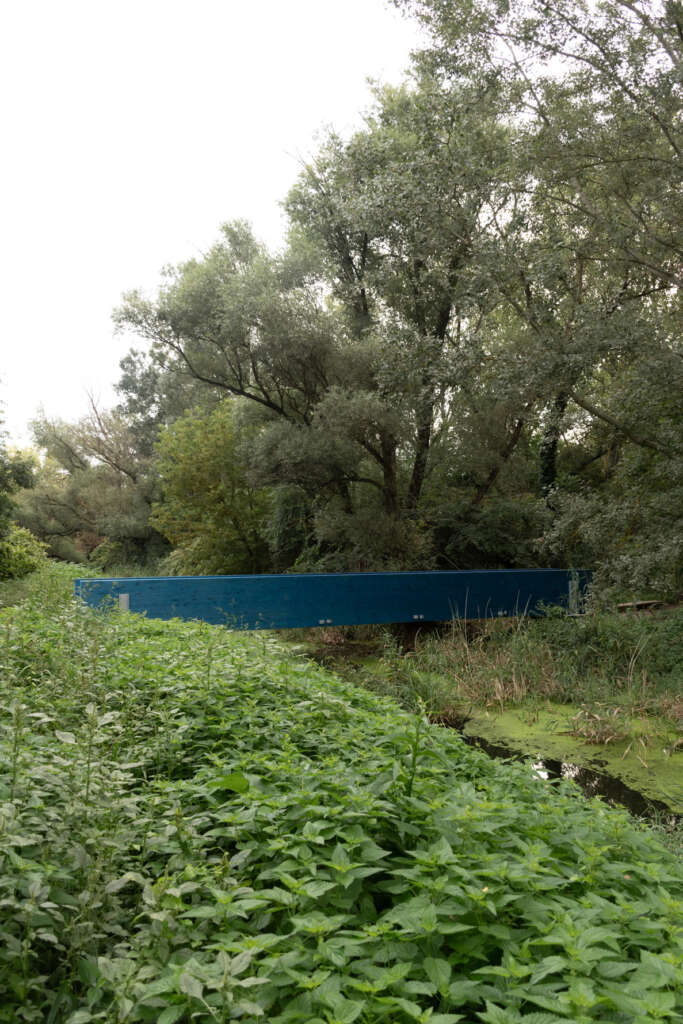
Project Credits
- Investor: Ceetrus Hungary Ltd.
- Developer: NHOOD Services Hungary Ltd.
- Design and General Construction: Paradigma Ariadné Ltd.
- Interpretation design: Association of Cultural Heritage Managers
- Graphic design: Virág Kiss
- Professional Partner: Duna-Ipoly National Park Directorate



