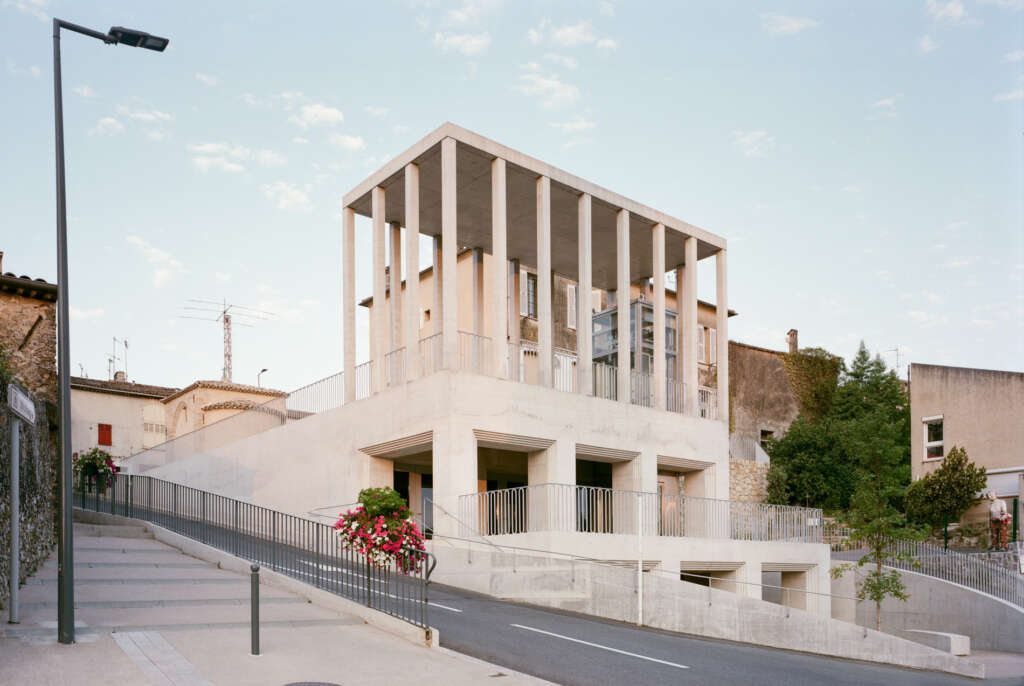
Biot Town Hall Extension
Architect: EGR Atelier D’Architecture
Location: Biot, France
Type: Civic
Year: 2022
Photographs: Giaime Meloni
The following description is courtesy of the architects. The project answers a question not asked in the program. That of creating a public space that offers a rear courtyard to the Saint Roch chapel. Forecourt which is hollowed out to the right of the chapel to reveal the stone base on which it is placed, and thus to bring light into the extension which develops under the level of the forecourt. The new room and the monument are thus linked in a very strong relationship which gives a cryptic character to the latter.
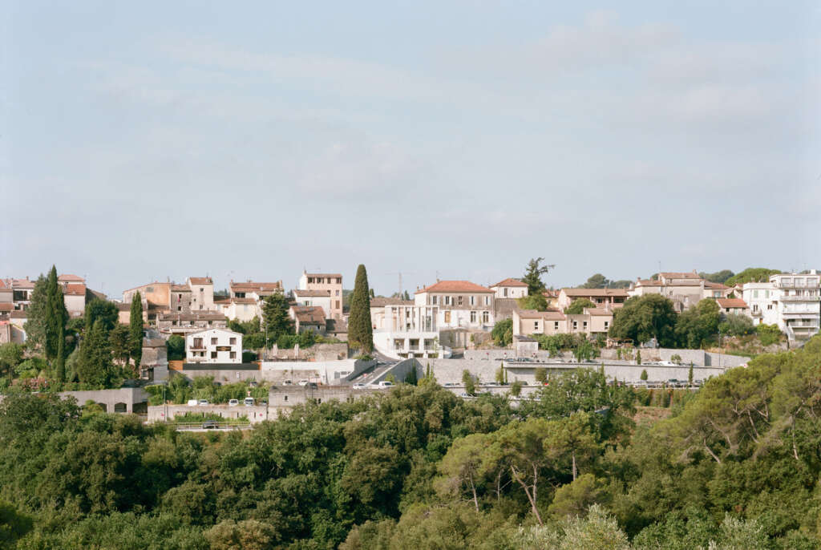
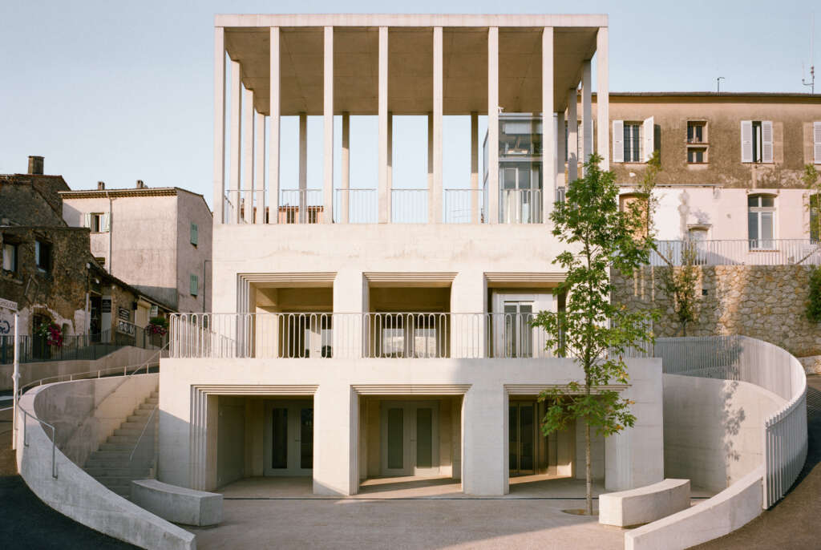
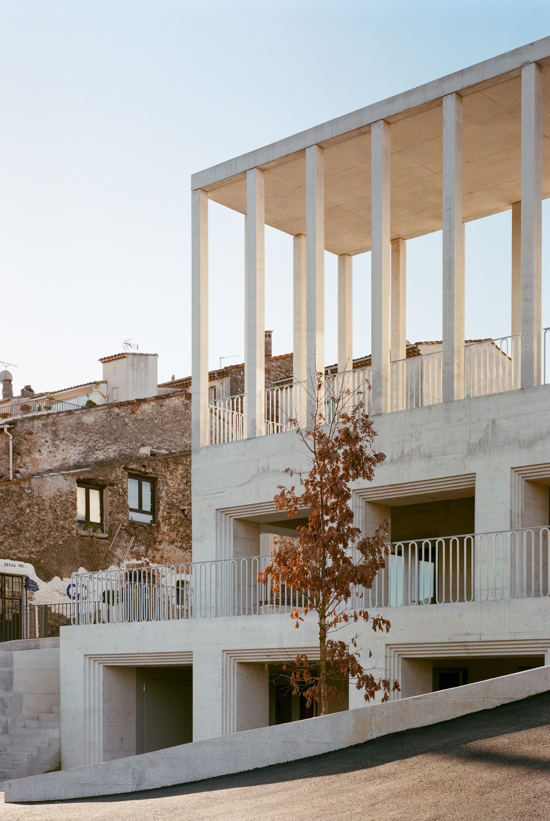
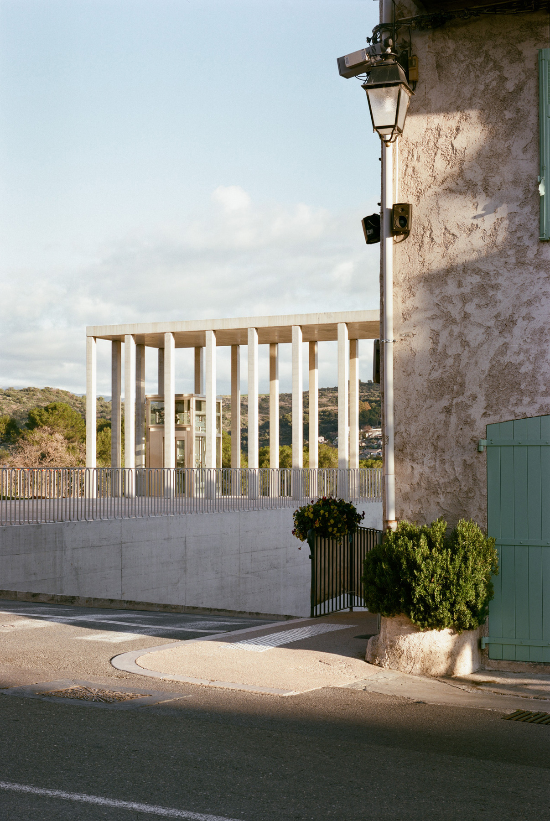
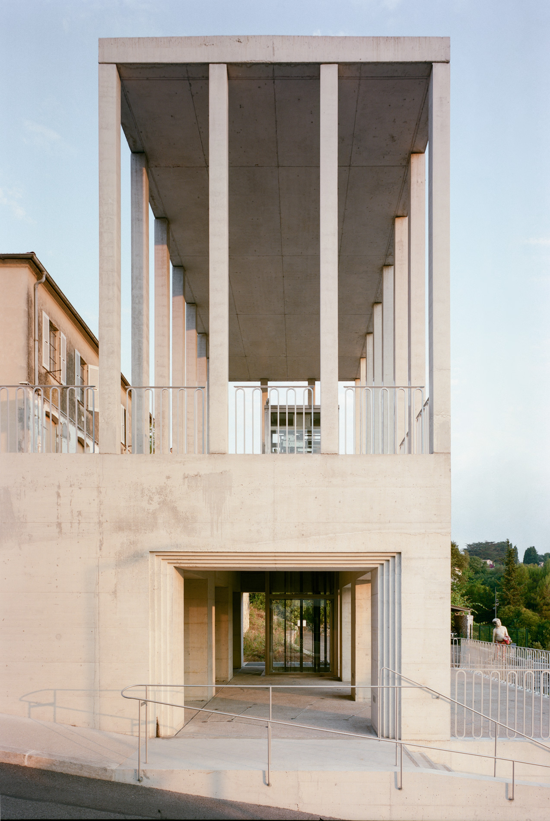
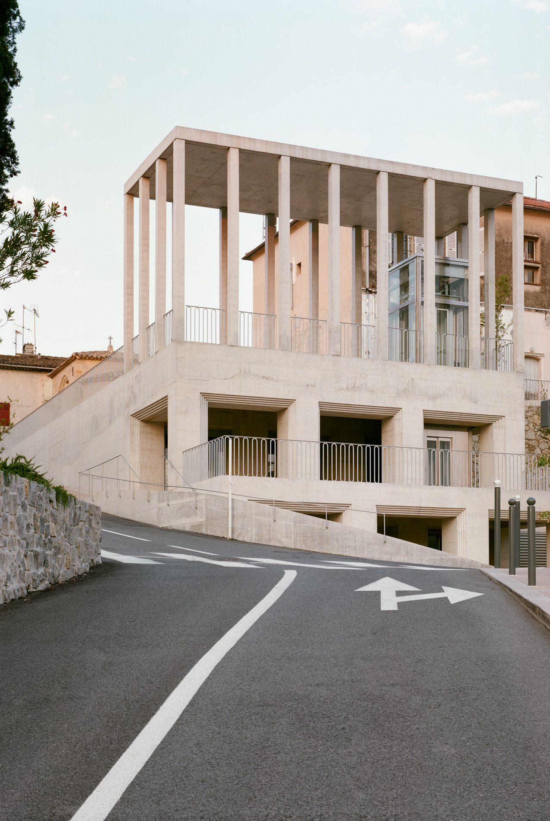
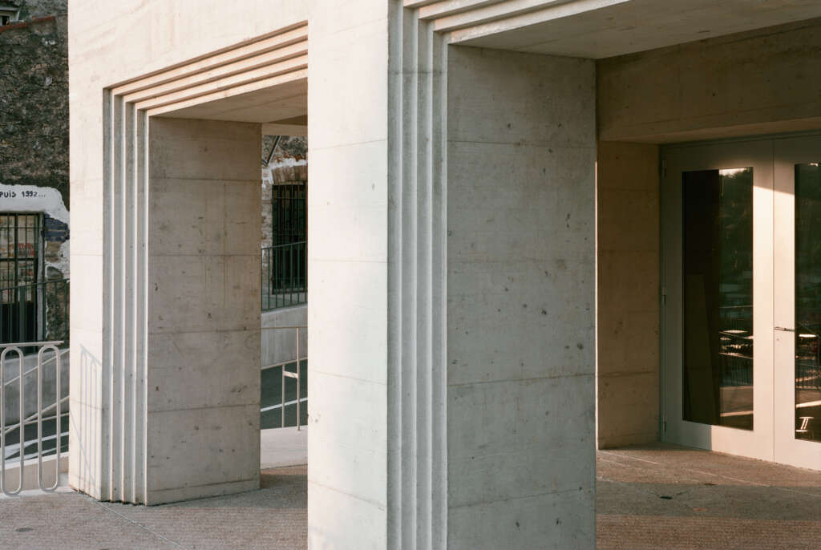
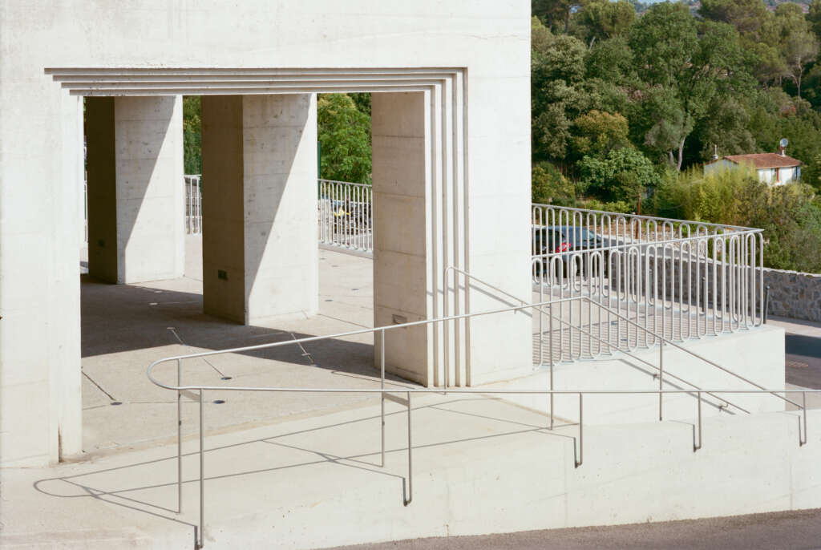
The roof constitutes a new floor in the continuity of the public square, and the nearby historic center. It highlights, in perspective, the Saint-Roch chapel as an articulation and historical heritage. This continuity of soil brings the gaze towards the valleys, towards the North-East. This belvedere has at its end an elevator visible as a campanile, the only emergence on the square with the chapel, which will connect the level of the square with the level of the Bâchettes car park. The elevator is sheltered by a pavilion, which is a light answer to the massiveness of the chapel.
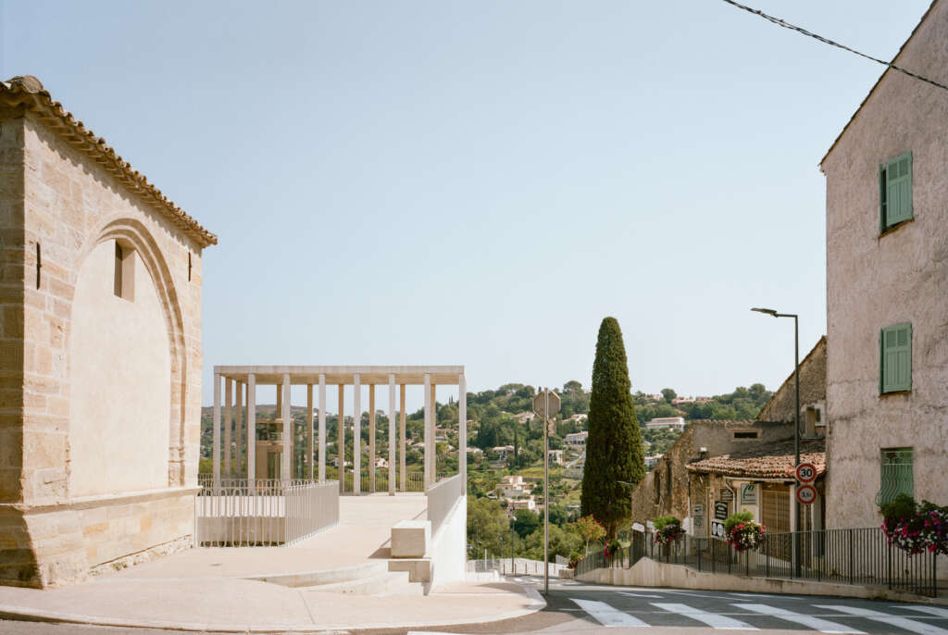
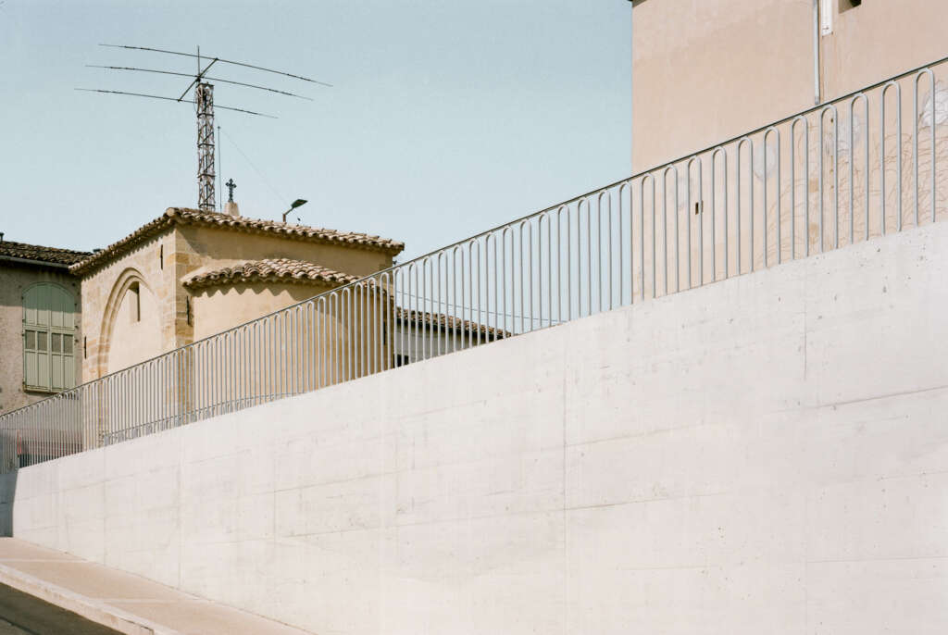
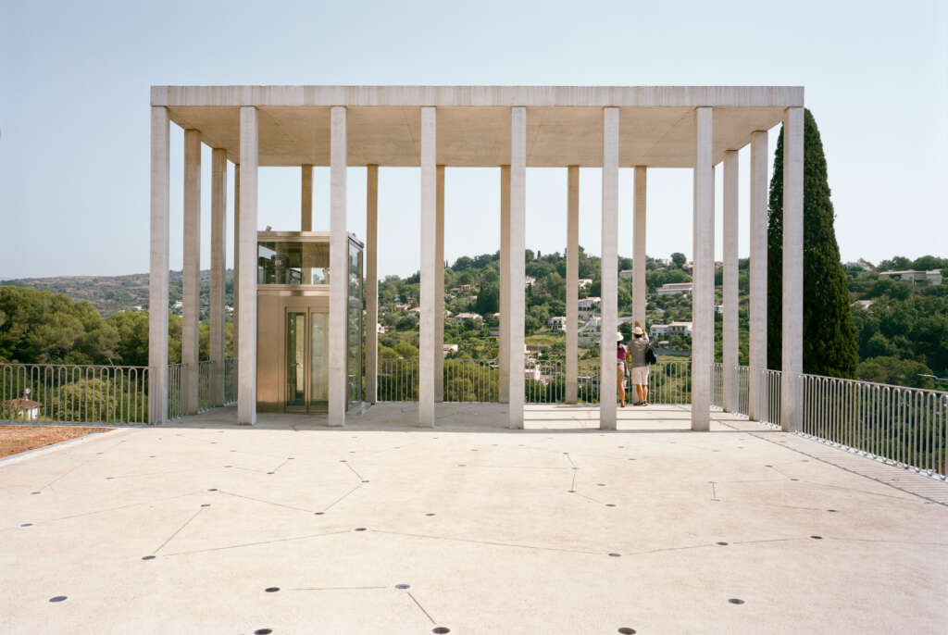
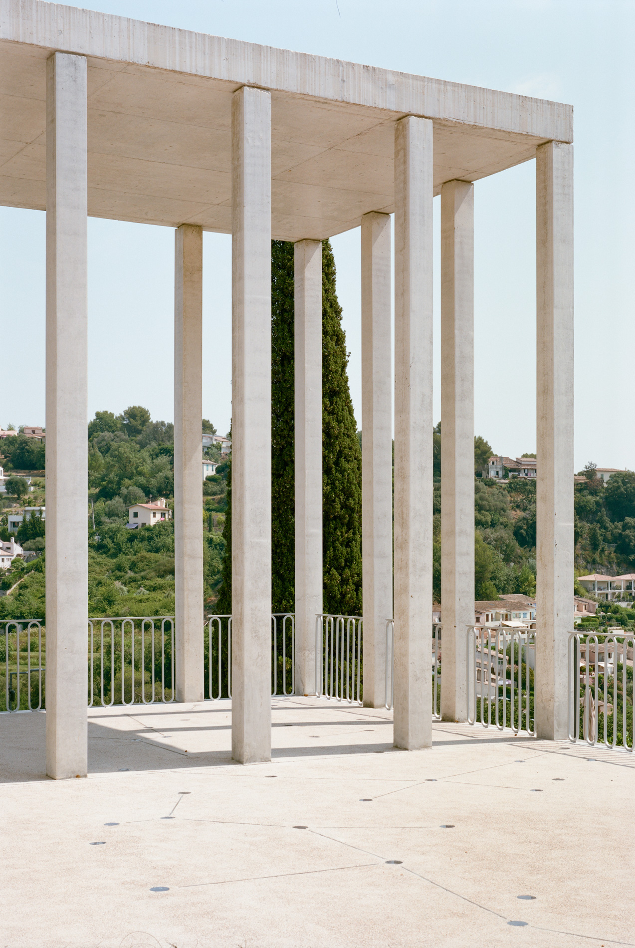
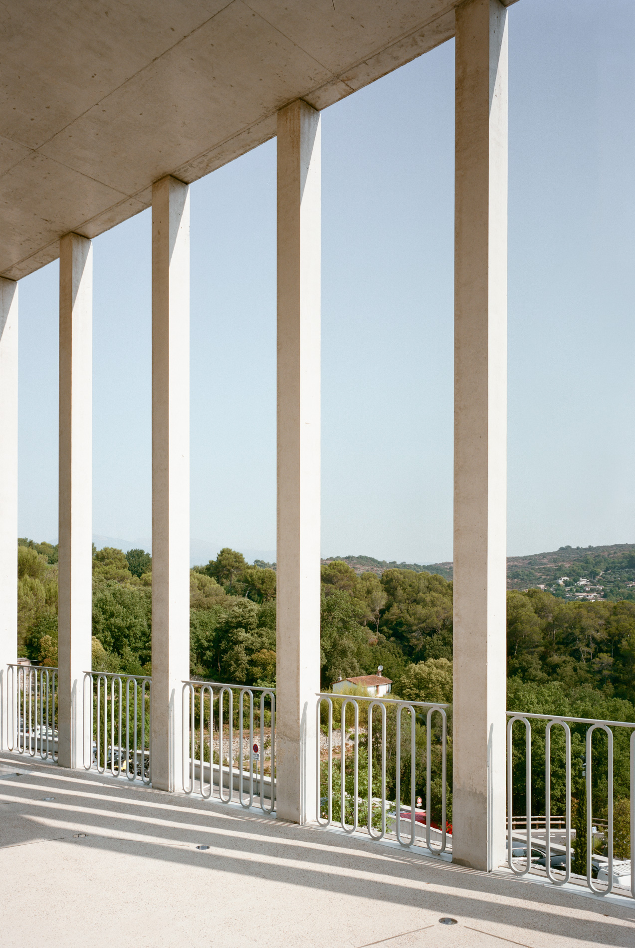
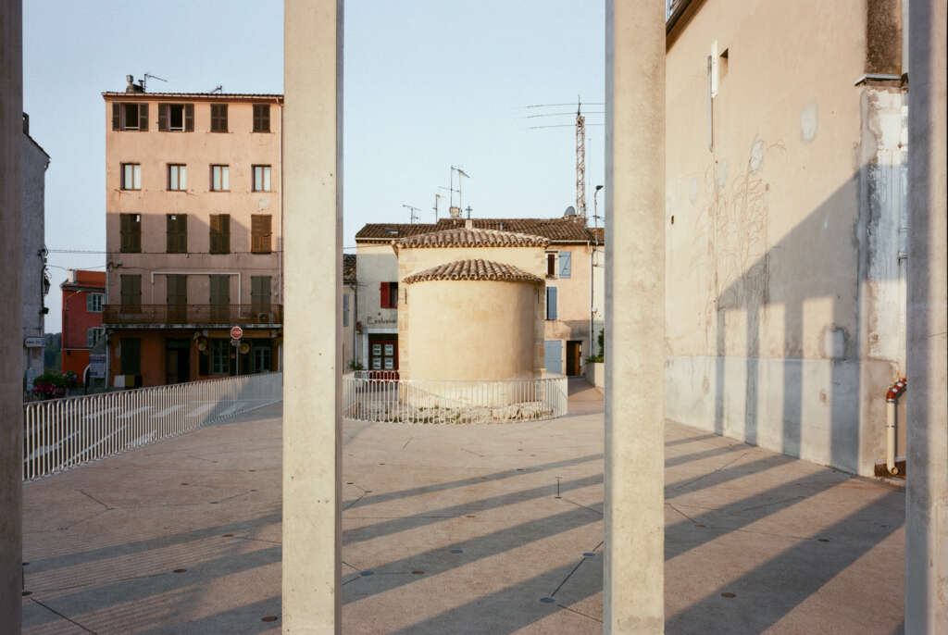
The triptych, Chapel, Town Hall, Pavilion, finds a necessary unity by the creation of this new square. It shares the same public ground and the Town Hall in the same way as the Chapel, finds itself staged in the public space, and allows them to play the structuring role which is theirs.
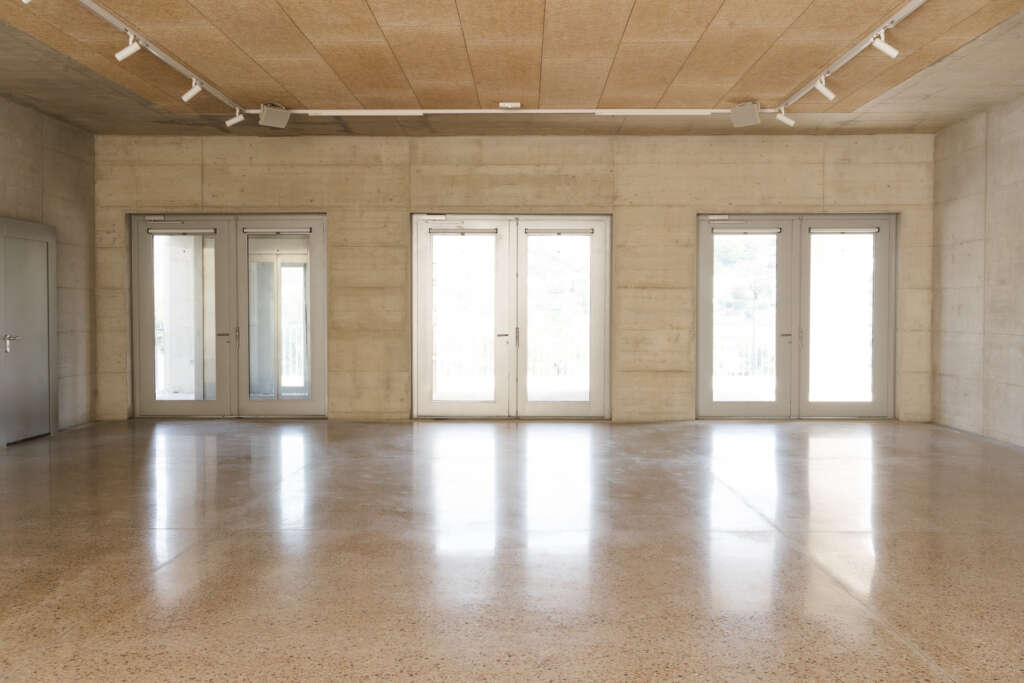
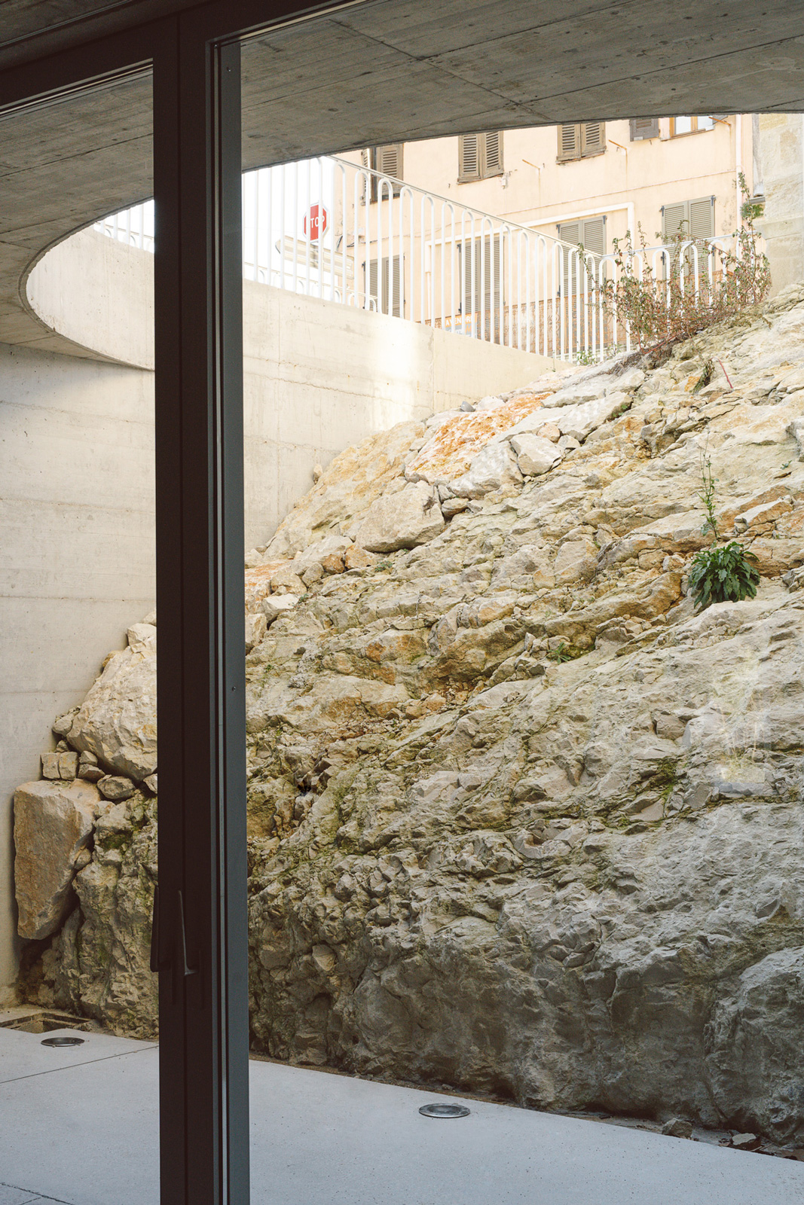
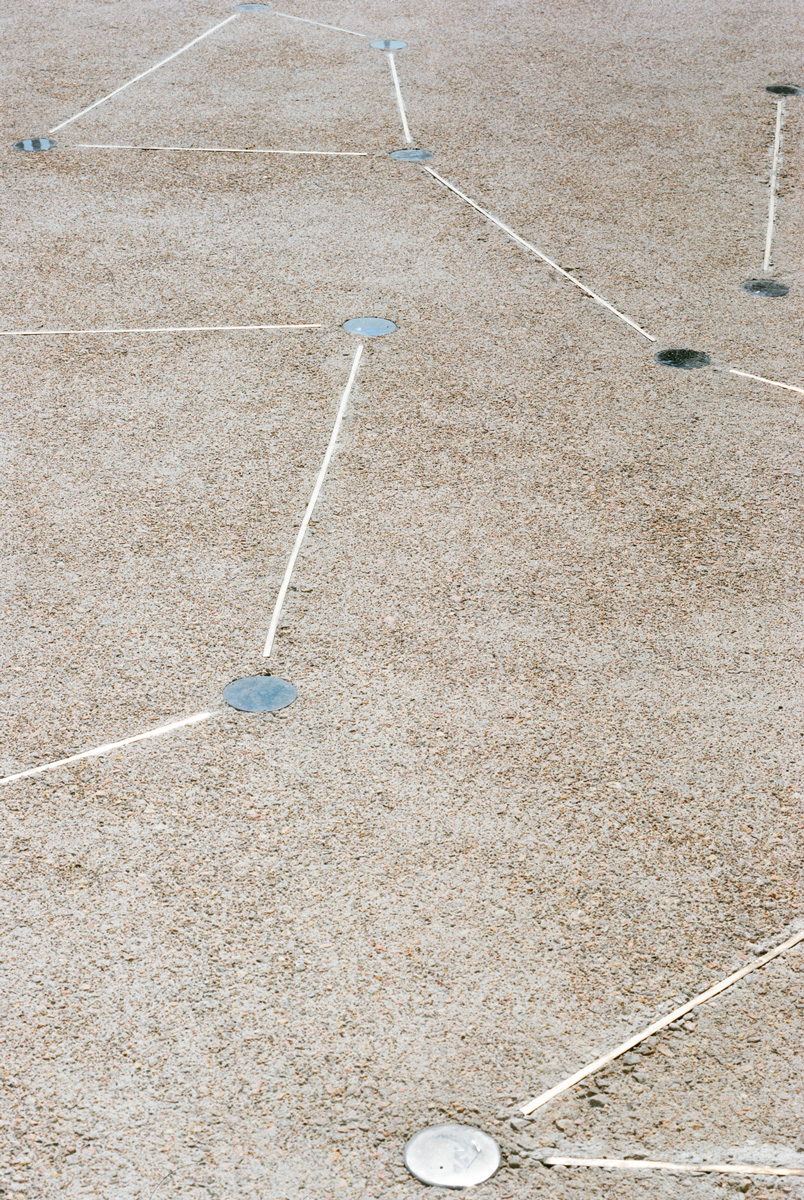
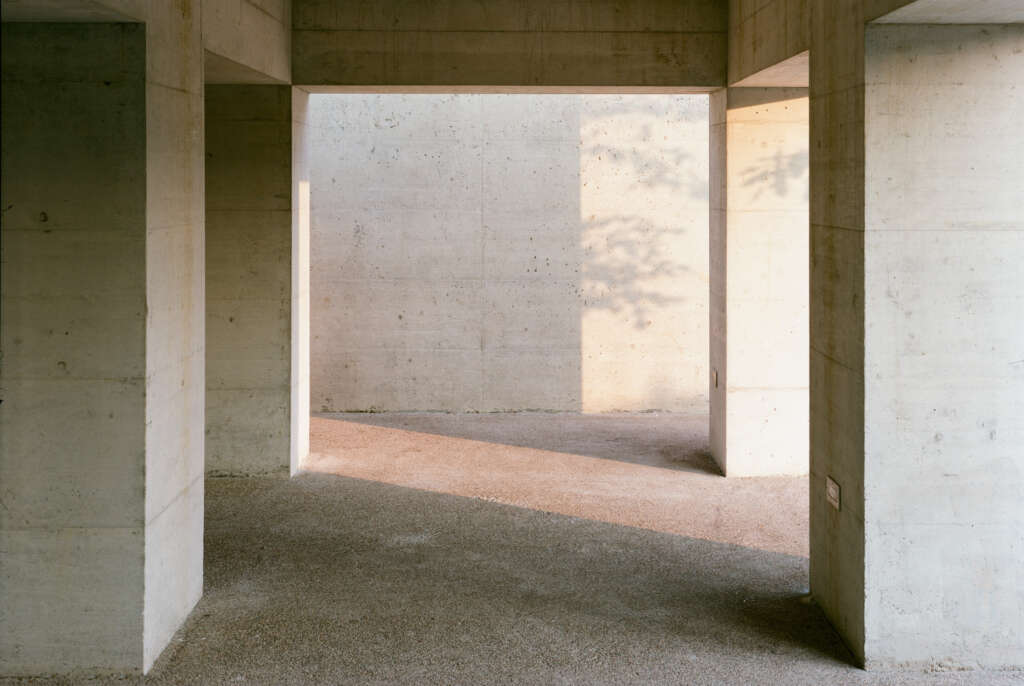
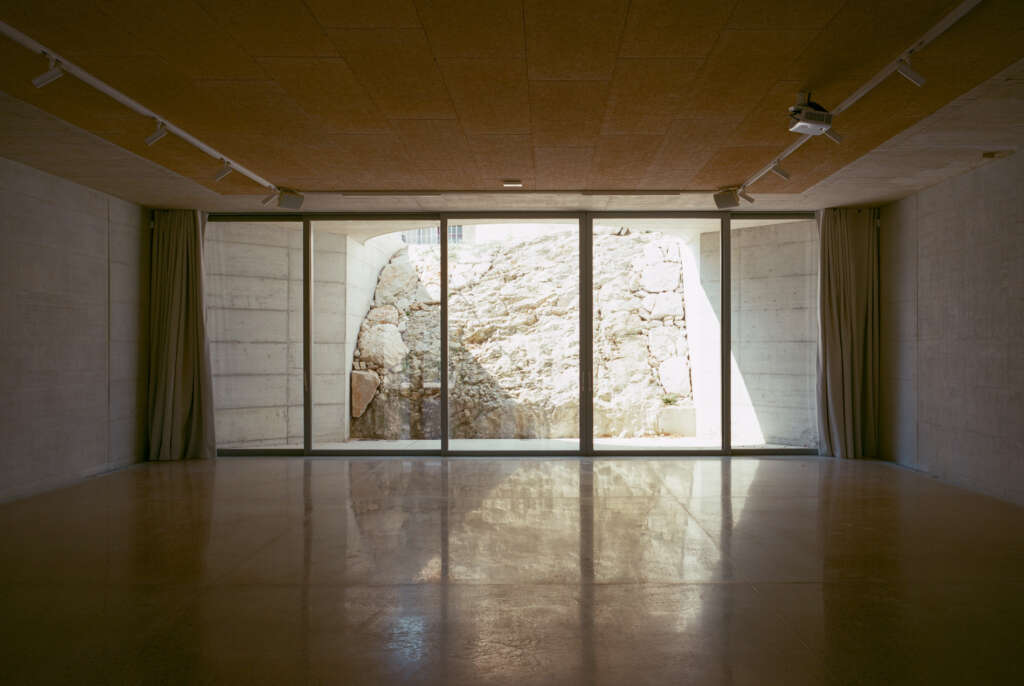
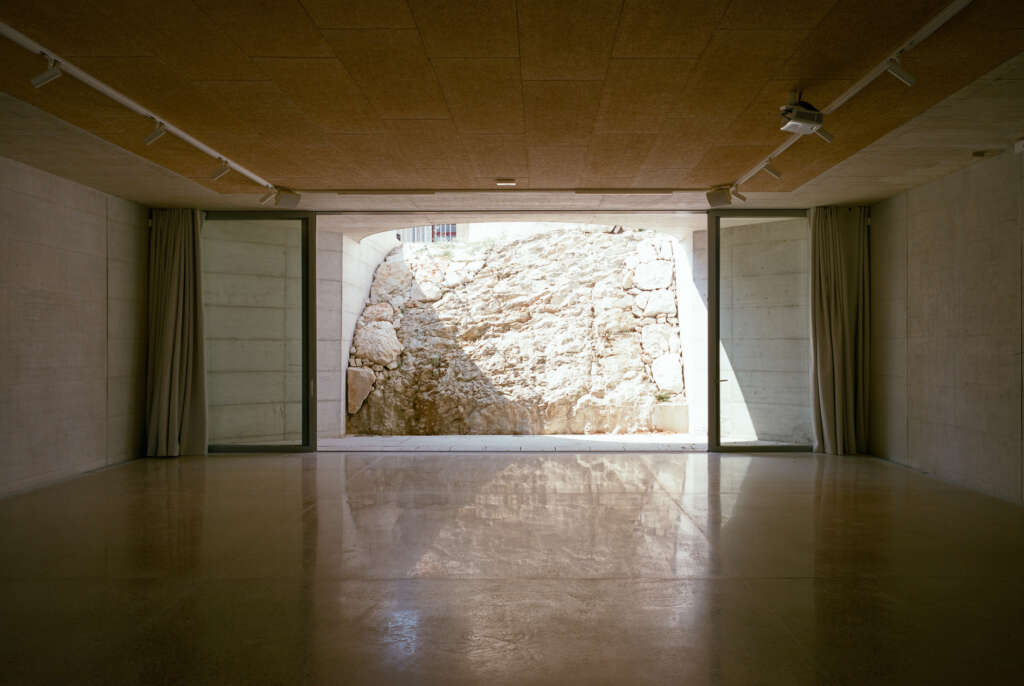
The project is designed with a single material, concrete, which is available in different forms: cased with three-layered wood panel, polished, sanded, sanded. The forecourt is the subject of an intervention by the artist Luca Mengoni, with the inlay of glass blocks in the concrete screed, forming a constellation. The glass blocks were made by Biotois glass artists, integrating blue powder and phosphorescent powder. In this way, the blue of the cobblestones gives way, at the end of the day, when darkness appears, to the restitution of the light stored in the material.




