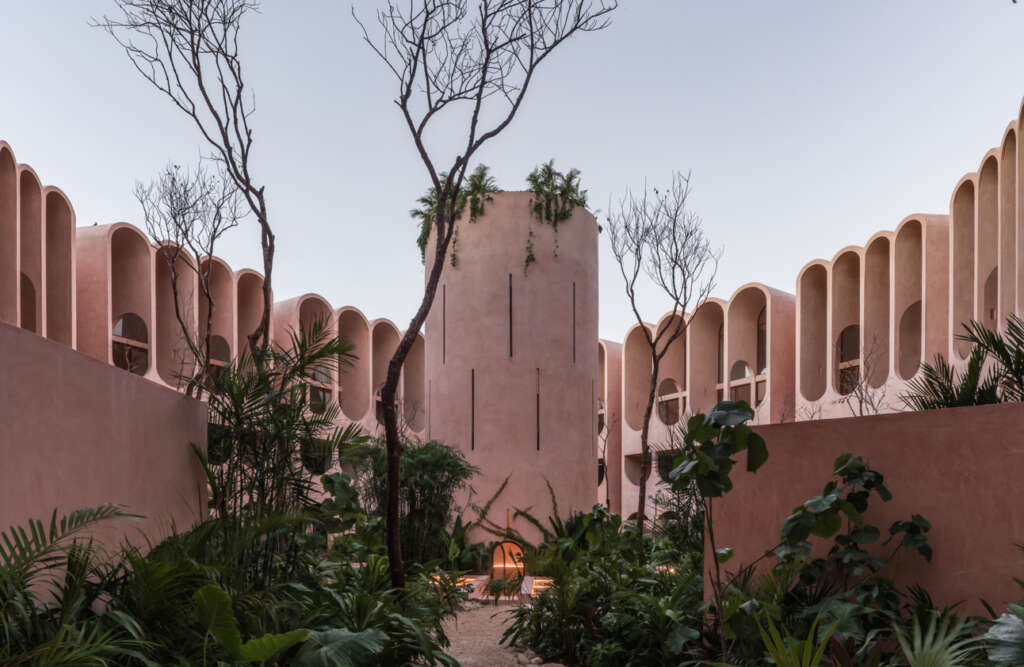
Babel
Architect: V Taller
Location: Tulum, Quintana Roo, Mexico
Type: Hospitality, Residential
Year: 2025
Photographs: Conie Suárez, AlberStudio, Daniel Villanueva
The following description is courtesy of the designers. Babel is an architectural response to the intersection of space, time, and environment, redefining architecture as a regenerative force rather than an imposition on the landscape. Inspired by the mythical Tower of Babel, it transforms built space into an evolving, flexible, and immersive experience. Designed for Tulum, a region suffering from deforestation and overburdened infrastructure due to unchecked tourism, Babel offers a sustainable alternative that balances environmental integration, economic viability, and long-term livability. By replacing horizontal circulation with vertical cores, the project optimizes density while allowing nature to reclaim space. Its form emerges from the interplay of voids and solids, centered around a courtyard that ensures both physical and conceptual cohesion.
Rather than merely constructing a building, Babel creates a habitable canvas where architecture dissolves into nature. The tower becomes a vessel for contemplation, shaped by light, materiality, and spatial compression. Bioclimatic strategies integrate air, water, and vegetation, fostering sustainable spaces. Light filters through, casting shadows, while water reflects and cools, and natural airflow enhances comfort without mechanical intervention.
Babel represents a paradigm shift, weaving human presence into the landscape through poetic and purposeful coexistence, redefining the relationship between built environments and the natural world.
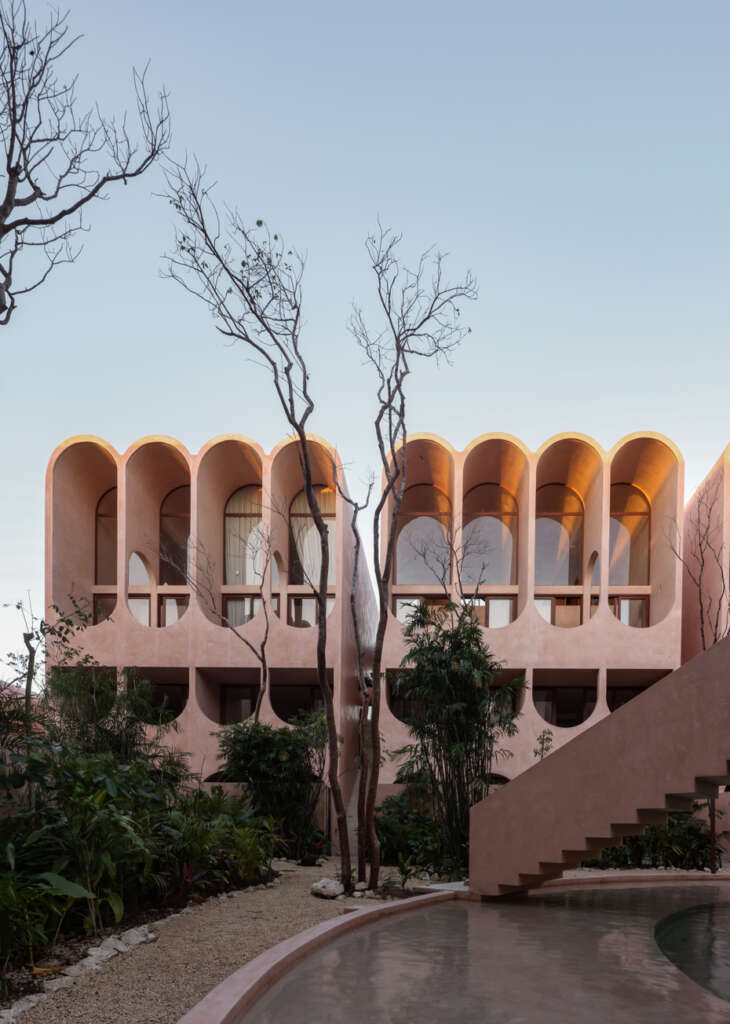
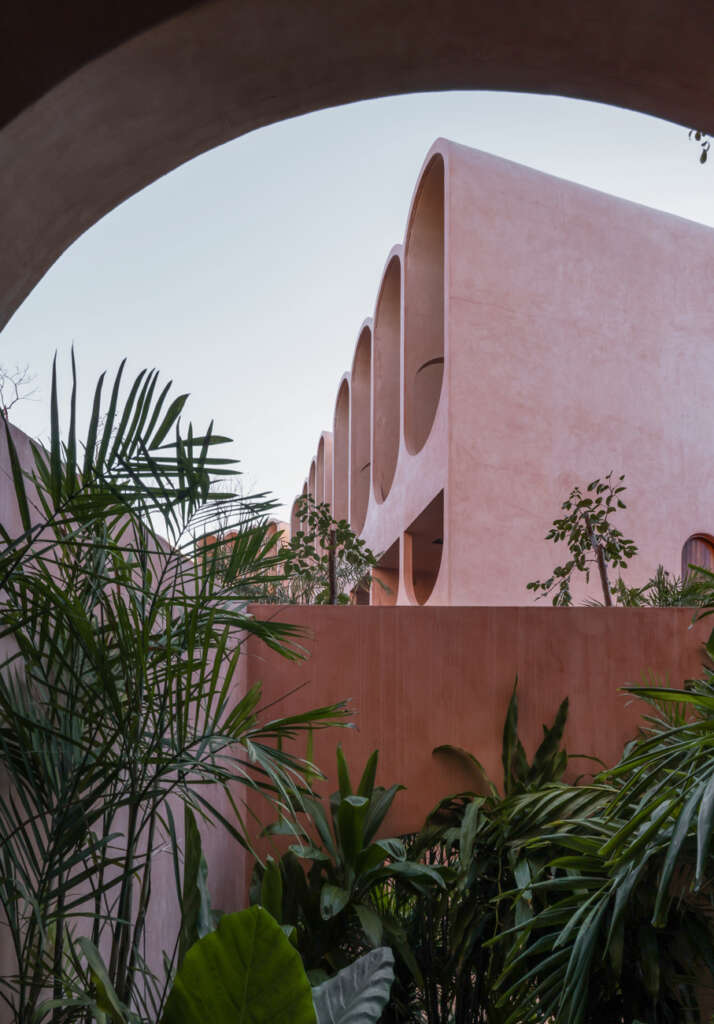
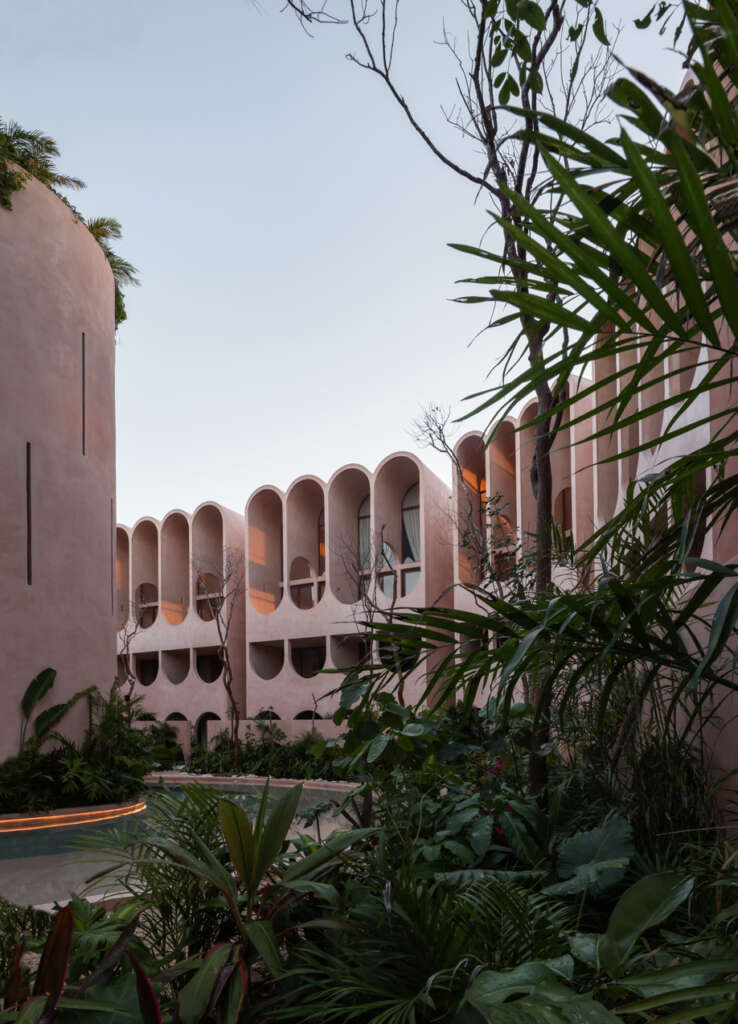
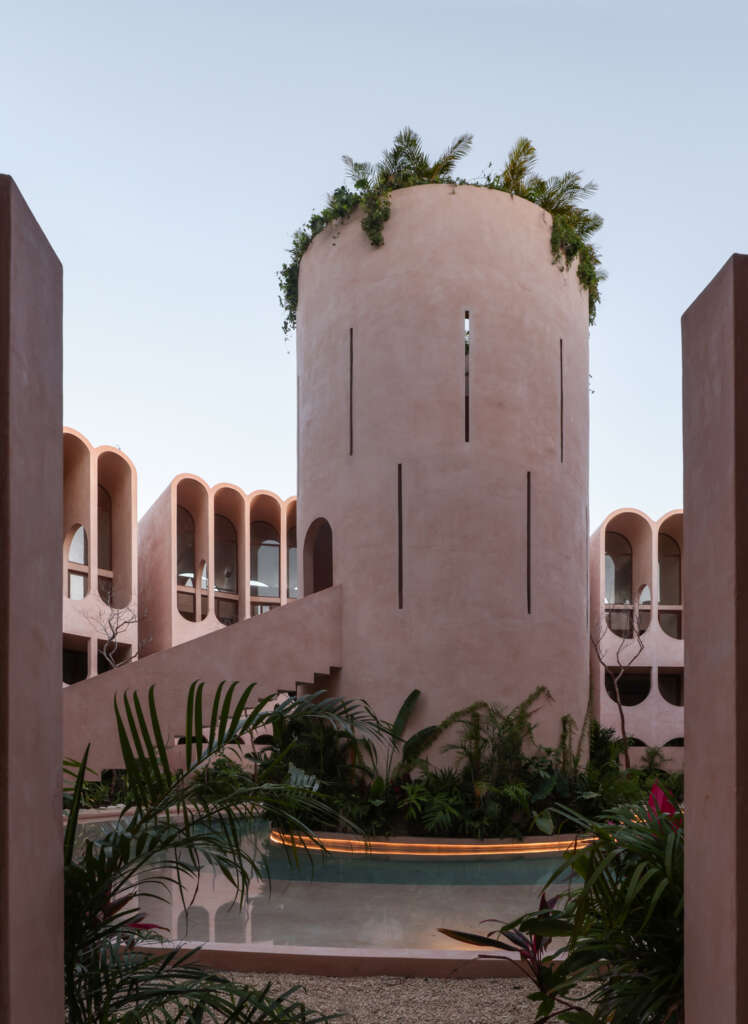
Babel redefines the relationship between architecture, tourism, and ecology in Tulum, responding to the urgent need for sustainable development in a region facing environmental strain and urban expansion. Designed by Mexican studio V Taller, the project moves away from low-density, high-impact tourism models, proposing a vertical approach that reduces land use by 30% while reintegrating vegetation and supporting groundwater recharge. In doing so, Babel is not only an architectural response to hospitality but also a regenerative landscape, ensuring that the built environment and nature coexist within a balanced framework.
The spatial organization of Babel is structured around an eye-shaped floor plan, where the housing units are arranged across three levels, optimizing land use while allowing space for reforestation and climate regulation. The central courtyard enhances airflow and passive cooling, creating a naturally temperate environment without mechanical intervention. This program integrates a hybrid hospitality model, where short-term rentals coexist with long-term residences, ensuring economic and social stability throughout the year. The balance between temporary and permanent living avoids the economic fluctuations typical of tourism-driven projects, fostering an engaged community.
Babel is designed as a sequence of spatial transitions, where circulation unfolds as a journey of compression and expansion. Narrow staircases serve as tunnels of light, guiding movement toward expansive, double-height interiors framed by arches. This interplay between restriction and openness enhances spatial perception, reinforcing an immersive connection between architecture, materiality, and natural light. Movement through the spaces is guided by light and spatial transitions.
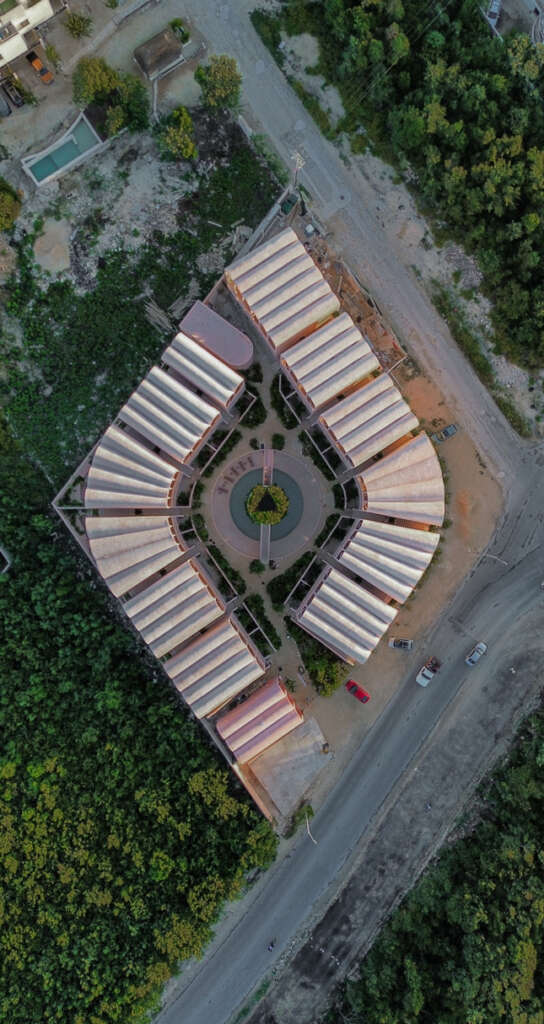
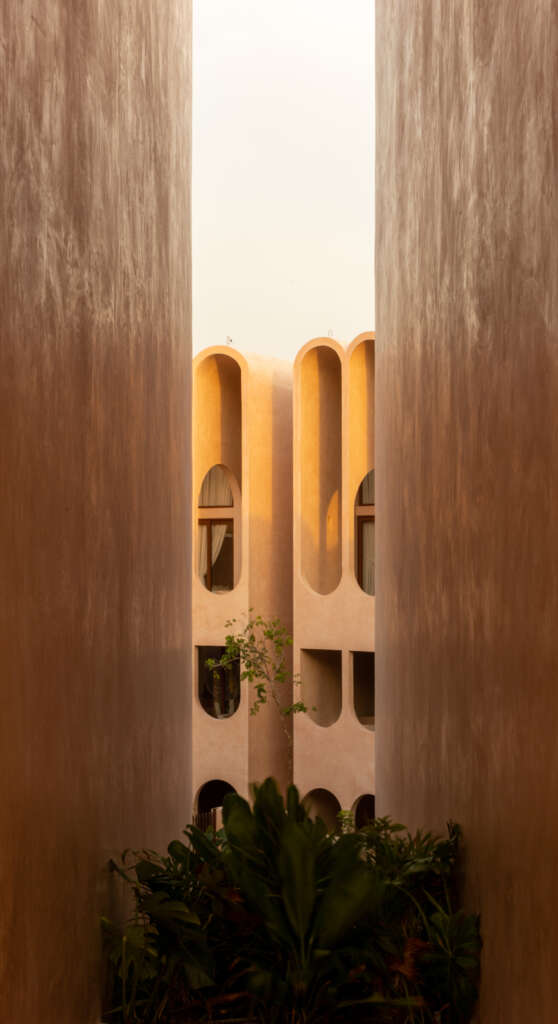
This same principle of fluid spatial adaptation extends into the design of the residential units, where each space is configured to maintain both functionality and a seamless dialogue with its surroundings.
This sequence of compression and expansion heightens the user’s awareness of space and reinforces the connection with the natural environment.
Each unit is conceived as a self-sufficient living space, integrating a full kitchen, a living and dining area, a private bathroom, a garden with an integrated jacuzzi, and a bedroom. While the program remains consistent, the layout subtly shifts depending on the unit’s position within the curved structure, ensuring that each residence adapts organically to its placement. This adaptability not only maximizes comfort and efficiency but also enhances the relationship between the built space and the natural landscape, reinforcing Babel’s architectural philosophy of integration rather than imposition.
Beyond the private living areas, Babel incorporates a series of communal and wellness-oriented spaces that reinforce the development’s identity as a holistic retreat. A coworking space offers a flexible environment for those seeking a workspace integrated into nature. The spa and wellness center, equipped with herbal steam rooms, massage cabins, and meditation areas, fosters relaxation and reconnection. The on-site restaurant and bar emphasize a vegetarian menu and mocktails made from locally sourced ingredients, reinforcing the project’s commitment to sustainability. A Zen garden provides a contemplative outdoor retreat, while an ASMR room with a sleep concierge offers an immersive sensory experience designed to enhance relaxation. The yoga studio allows for both group and individual practice, reinforcing the project’s emphasis on well-being and mindful living.
At the heart of the project, the central tower functions as both a spatial anchor and an experiential device for framing light. Positioned at the geometric centroid of the complex, it does not impose itself as a dominant landmark but instead orchestrates circulation and reinforces the project’s conceptual depth. Inspired by hammam architecture, Indian stepwells, and Mexican villas, its carefully calibrated openings filter daylight, generating a rhythmic interplay of brightness and shadow that evolves throughout the day. This controlled manipulation of light transforms the tower into an immersive sensory experience, where architecture and atmosphere converge. At its summit, a triangular aperture isolates a fragment of the sky, eliminating peripheral distractions and inviting an intimate engagement with celestial movement.
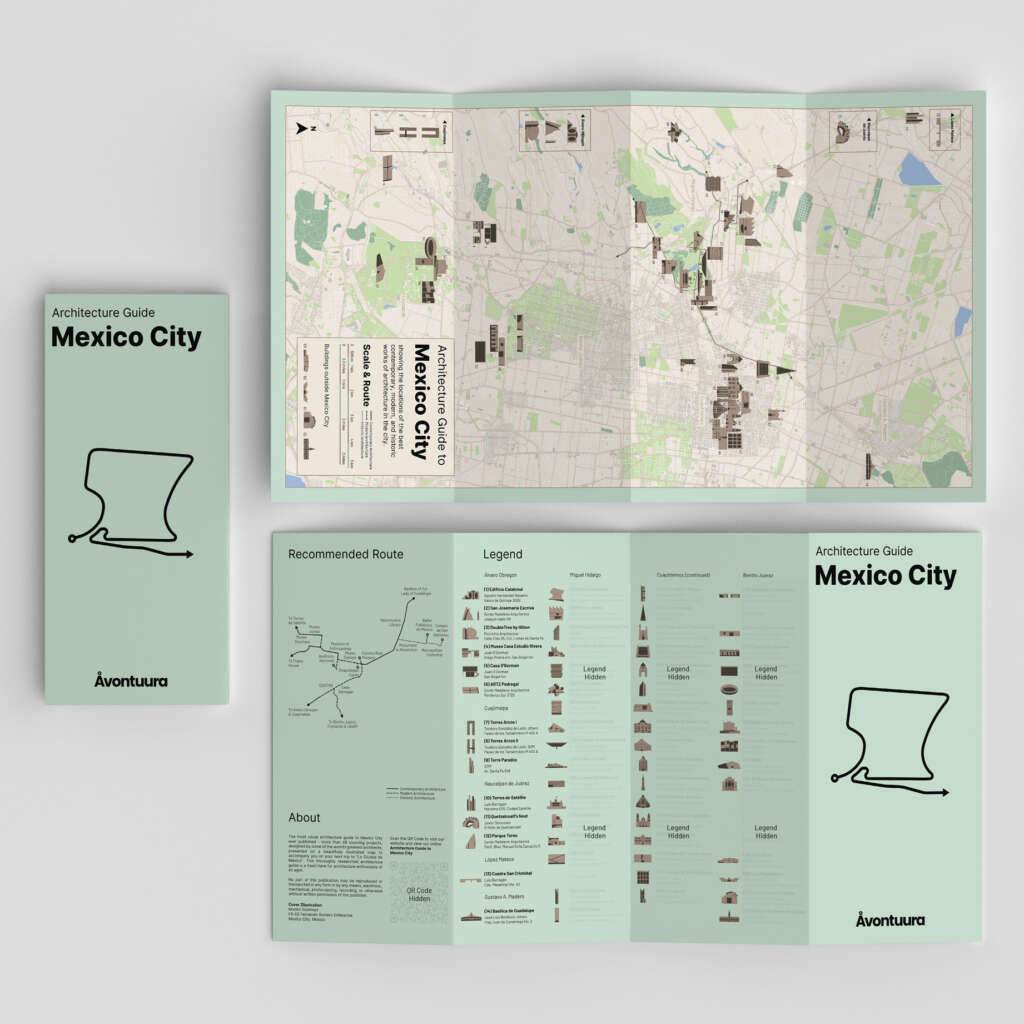
Architecture Guide to Mexico City
Explore all our guides at avontuura.com/shop
More than a sculptural gesture, the tower is a tool for orientation and reflection, reinforcing the relationship between built space, time, and the surrounding landscape. Through its interplay of mass and void, solidity and openness, it embodies Babel’s fundamental approach—where architecture serves not only as shelter but as a mediator between human experience and the natural world.
The project’s material palette was carefully selected to balance sustainability, durability, and regional identity. The primary exterior finish is chukum, a traditional limestone-based stucco from the Yucatán Peninsula, valued for its humidity resistance, thermal regulation, and minimal maintenance. Applied in handcrafted layers, this material naturally regulates indoor temperatures, reducing the need for artificial cooling. Its soft pink pigmentation, achieved through mineral-based pigments, allows the architecture to blend into the surrounding landscape while subtly responding to changing light conditions.
For interior spaces, tropical woods and handcrafted clay elements create a warm, textural contrast while reinforcing regional craftsmanship. These materials were chosen not only for their aesthetic and functional qualities but also to support local economies through the integration of artisanal production.
Babel proposes an alternative to traditional resort-style developments, shifting away from the transient nature of tourism toward a more engaged and embedded experience. The integration of short-term and long-term habitation fosters a more stable community, preventing the vacancy cycles that often disrupt local economies. This model ensures that the development remains economically viable beyond seasonal fluctuations, creating a self-sustaining urban presence rather than a temporary tourist enclave.
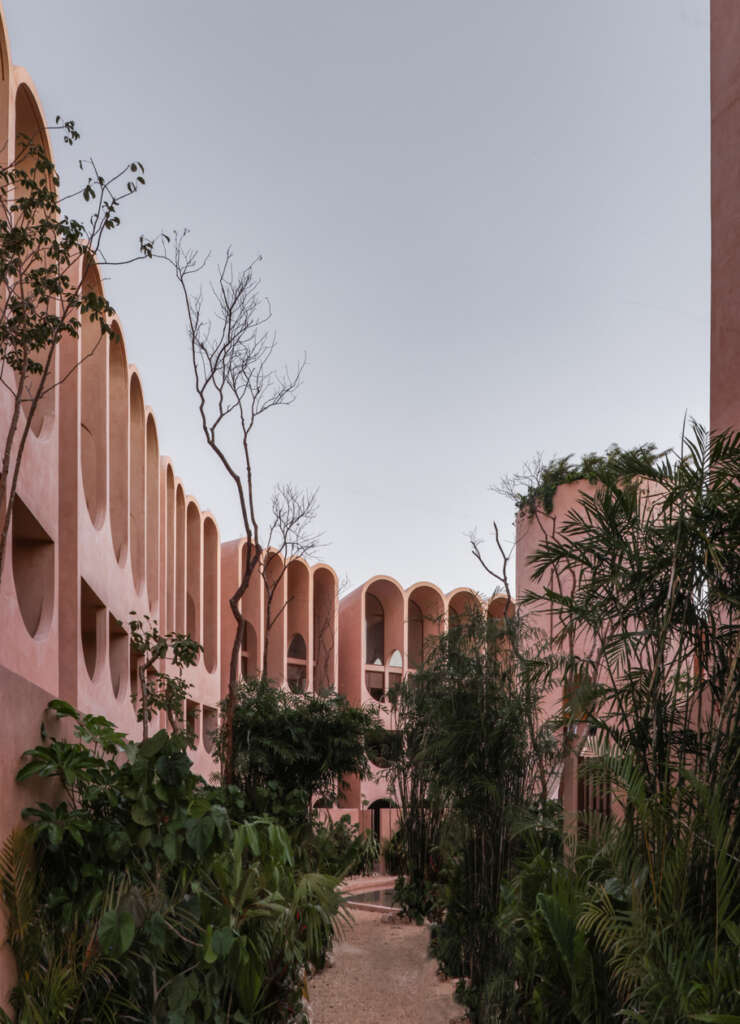
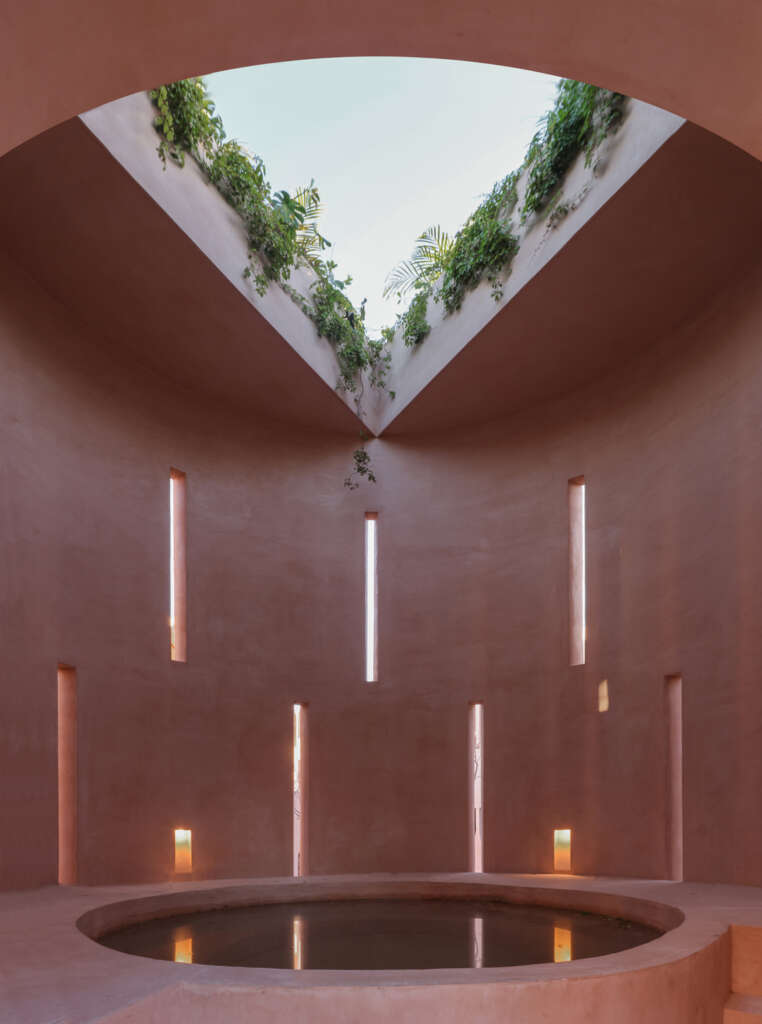
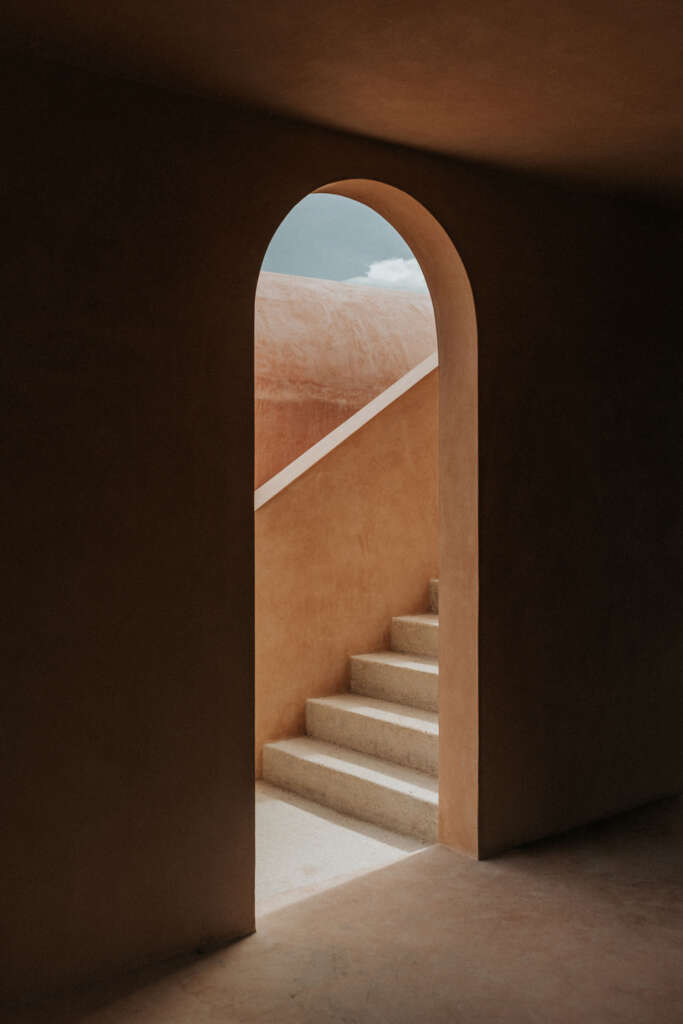
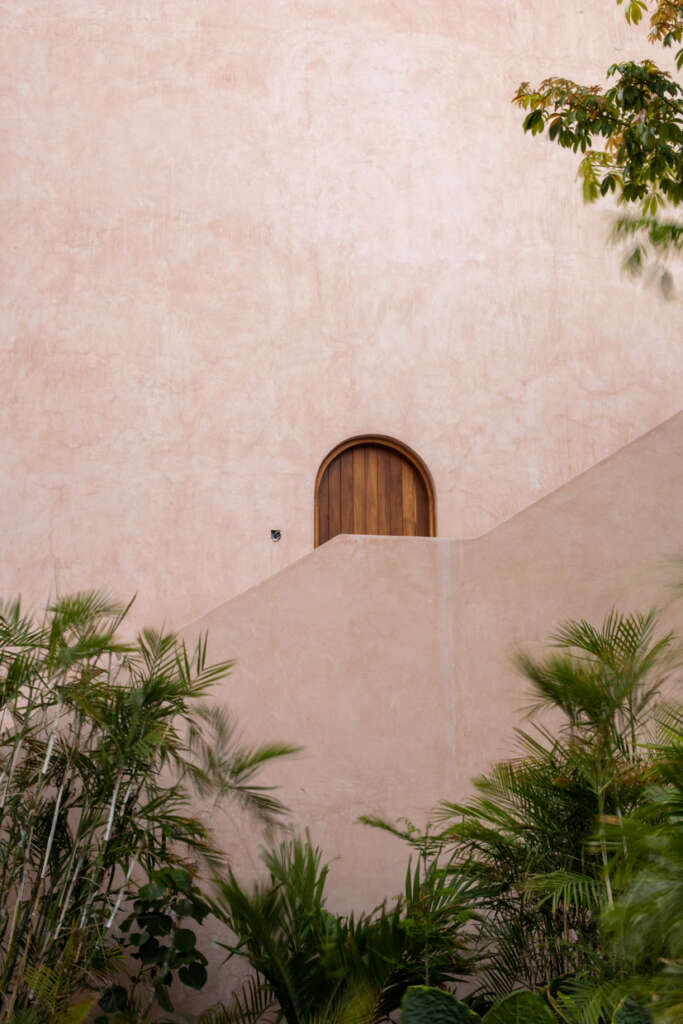
Beyond economic resilience, Babel engages deeply with local cultural production. The incorporation of regionally crafted furniture, woven textiles, and ceramics reinforces the project’s commitment to cultural continuity and material authenticity. These elements were not merely decorative choices but an integral part of the project’s identity, ensuring that Babel’s architectural language remains rooted in the local context.
Babel challenges the preconceived notions of hospitality architecture, proving that high-density development and ecological restoration can function as complementary forces rather than opposing constraints. By prioritizing spatial efficiency, material authenticity, and bioclimatic strategies, the project establishes a regenerative framework for sustainable tourism. Rather than treating architecture as an isolated object, Babel fosters a continuous interaction between built space and nature, where light, vegetation, and air shape the experience of inhabitation. The project serves as a model for responsible development, demonstrating that compact, efficient, and contextually aware architecture can support both ecological renewal and economic sustainability.
By integrating principles of mass and void, movement and stillness, density and openness, Babel proposes a new paradigm for sustainable habitation, demonstrating that tourism can evolve beyond extraction and excess into a model of coexistence and renewal.
Babel exemplifies how innovative design and sustainable construction can address the challenges of rapid, uncontrolled urban growth. By adopting a vertical model with minimal ground displacement, Babel achieves a built area of 6,176 m² on a total land area of 3,510 m², while its actual building footprint is only 2,155 m². This design strategy—reducing land consumption by nearly 40% compared to conventional horizontal developments—concentrates construction while preserving significant open spaces. Studies in urban planning have shown that vertical models can reduce urban sprawl and associated environmental impacts by up to 30%, ultimately lowering the overall carbon footprint of new developments.
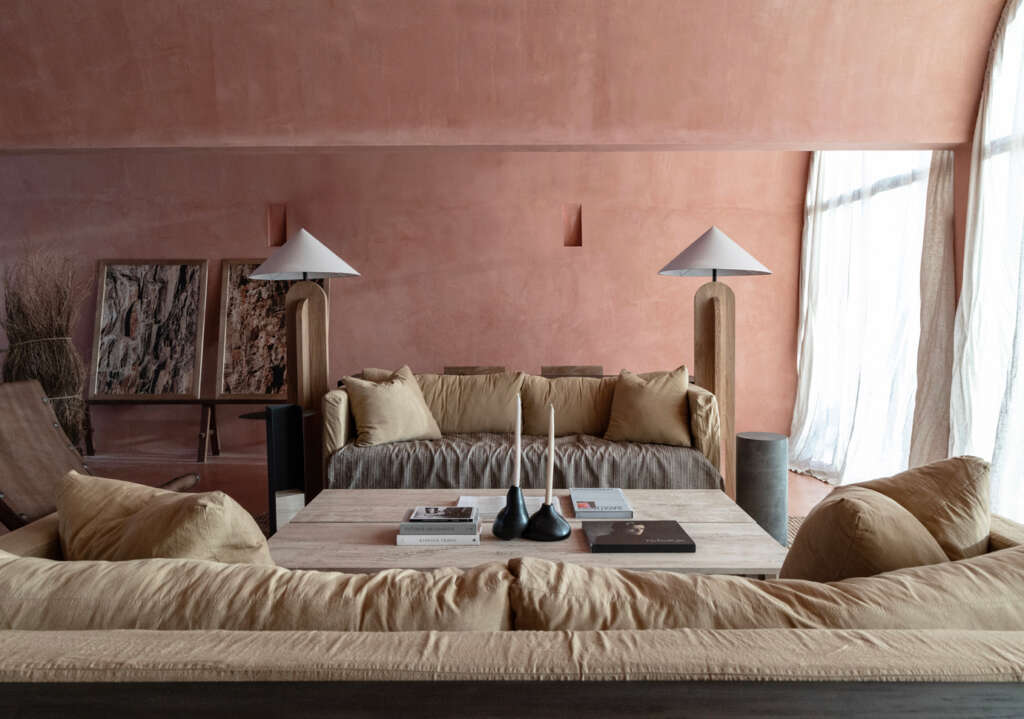
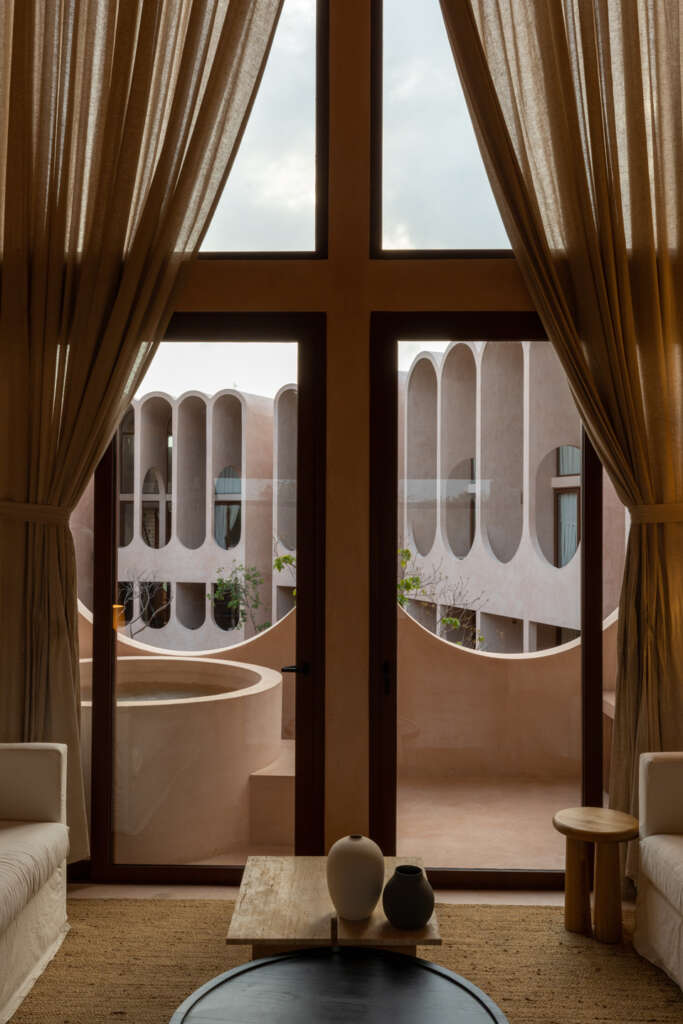
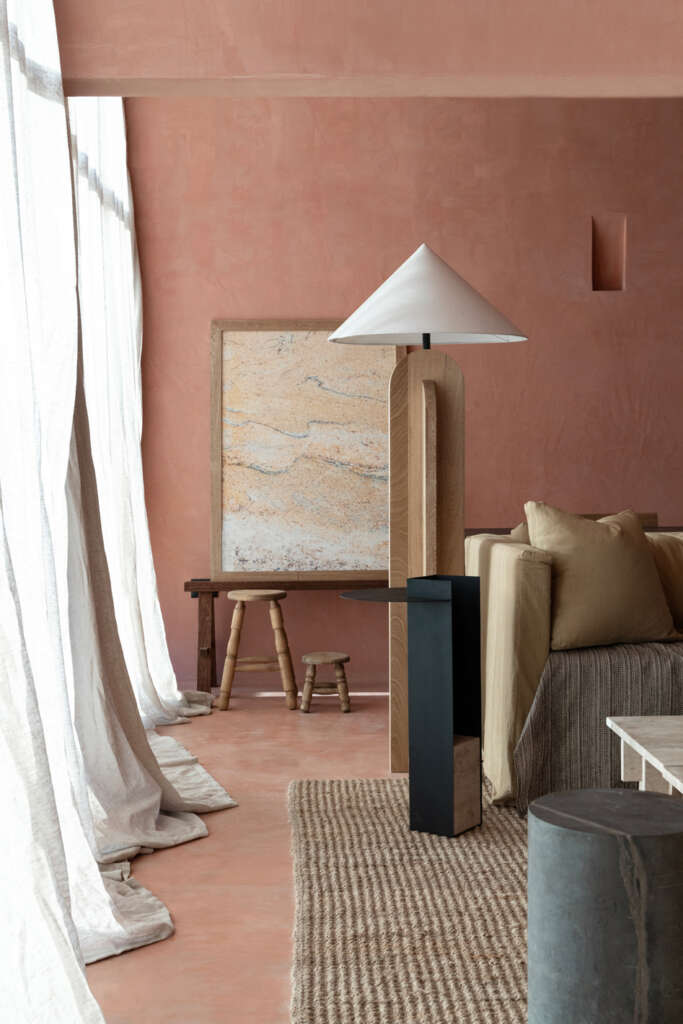
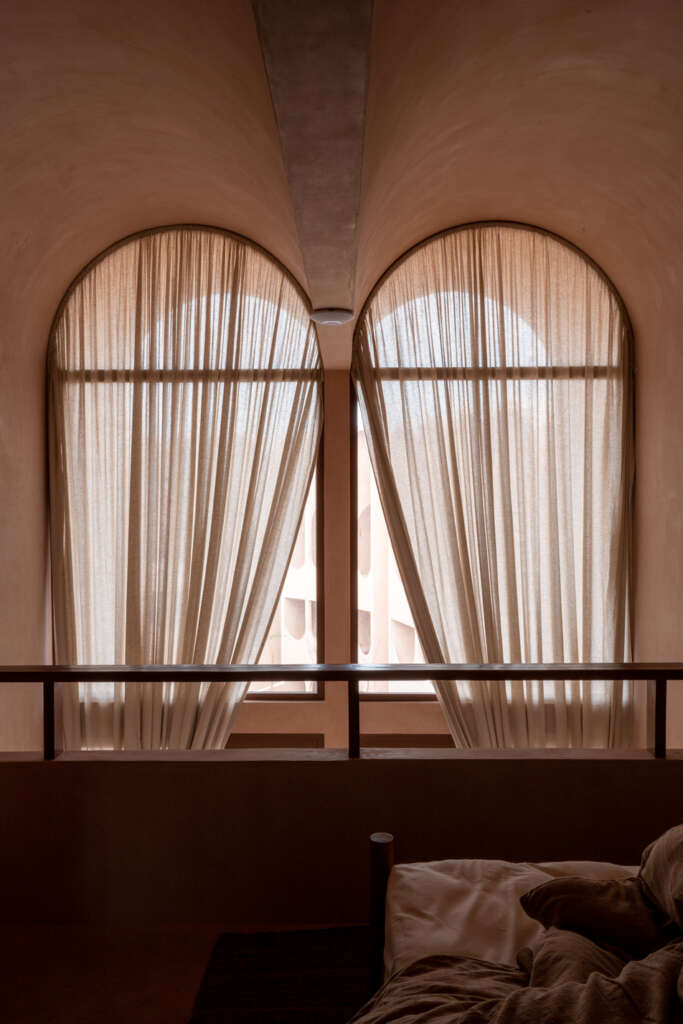
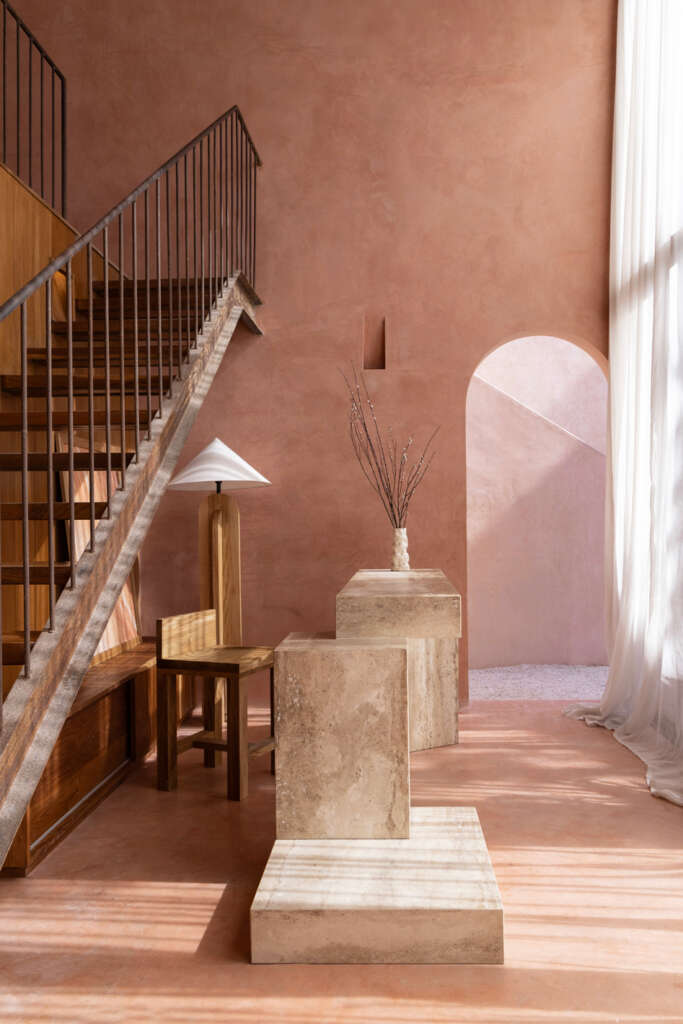
In addition to maximizing usable space, this vertical approach enhances environmental sustainability by leaving ample room for green spaces and ecological regeneration. By optimizing the ratio of built area to land occupied, Babel not only supports higher density in a rapidly growing zone but also protects natural resources and biodiversity. Research indicates that developments with reduced ground coverage can significantly mitigate soil sealing effects and preserve local hydrology, contributing to healthier urban ecosystems and more resilient water management systems. This section explores the technical and construction strategies that position Babel as a model of sustainable architecture.
The project spans three levels and contains a total of 59 units arranged along its eye-shaped layout. Each residential unit is designed to maximize comfort and efficiency, featuring a fully equipped kitchen, a combined living and dining area, a private bathroom, a garden with an integrated jacuzzi, and a bedroom. The layout of each unit subtly varies depending on its position within the curved structure, ensuring that every residence maintains a seamless connection with its surroundings.
The material palette of Babel reflects a strong commitment to sustainability and regional identity. The primary exterior finish is chukum, a traditional limestone-based stucco from the Yucatán Peninsula. With a thermal conductivity of approximately 0.5–0.7 W/mK—significantly lower than the 0.7–1.0 W/mK typical of synthetic finishes—chukum offers superior insulation, helping reduce energy consumption. Additionally, its inherent resistance to humidity and minimal maintenance requirements mean that, unlike conventional stucco—which may require repainting or sealing every 10–15 years—chukum can go significantly longer without intervention, potentially up to ten times less frequently. When properly applied and maintained, chukum can extend the life of a building’s exterior well beyond the 50–80 years typical of modern stucco finishes, with a durability that may exceed 100 years. Its soft pink hue, achieved through mineral-based pigments, allows the architecture to blend harmoniously with the natural landscape.
For interior spaces, the design favors locally sourced tropical woods and handcrafted clay elements. These materials were selected not only for their aesthetic and functional qualities but also to support local artisanship and stimulate the regional economy. Studies show that every dollar invested in skilled local labor generates an economic multiplier of 1.5 to 2.5 within the community, as locally spent money circulates multiple times—boosting local income and reducing unemployment. In regions like Mexico, local construction associations report that projects employing specialized artisans can achieve cost savings of 8–12% due to reduced material waste, lower transportation costs, and less rework. Furthermore, hiring local experts preserves traditional techniques and cultural heritage, while enhancing the project’s economic sustainability. The integration of woven textiles and regionally crafted furniture further reinforces the project’s cultural connection, creating warm, textural interiors that emphasize lightness and simplicity—while also delivering measurable economic benefits to the local community.
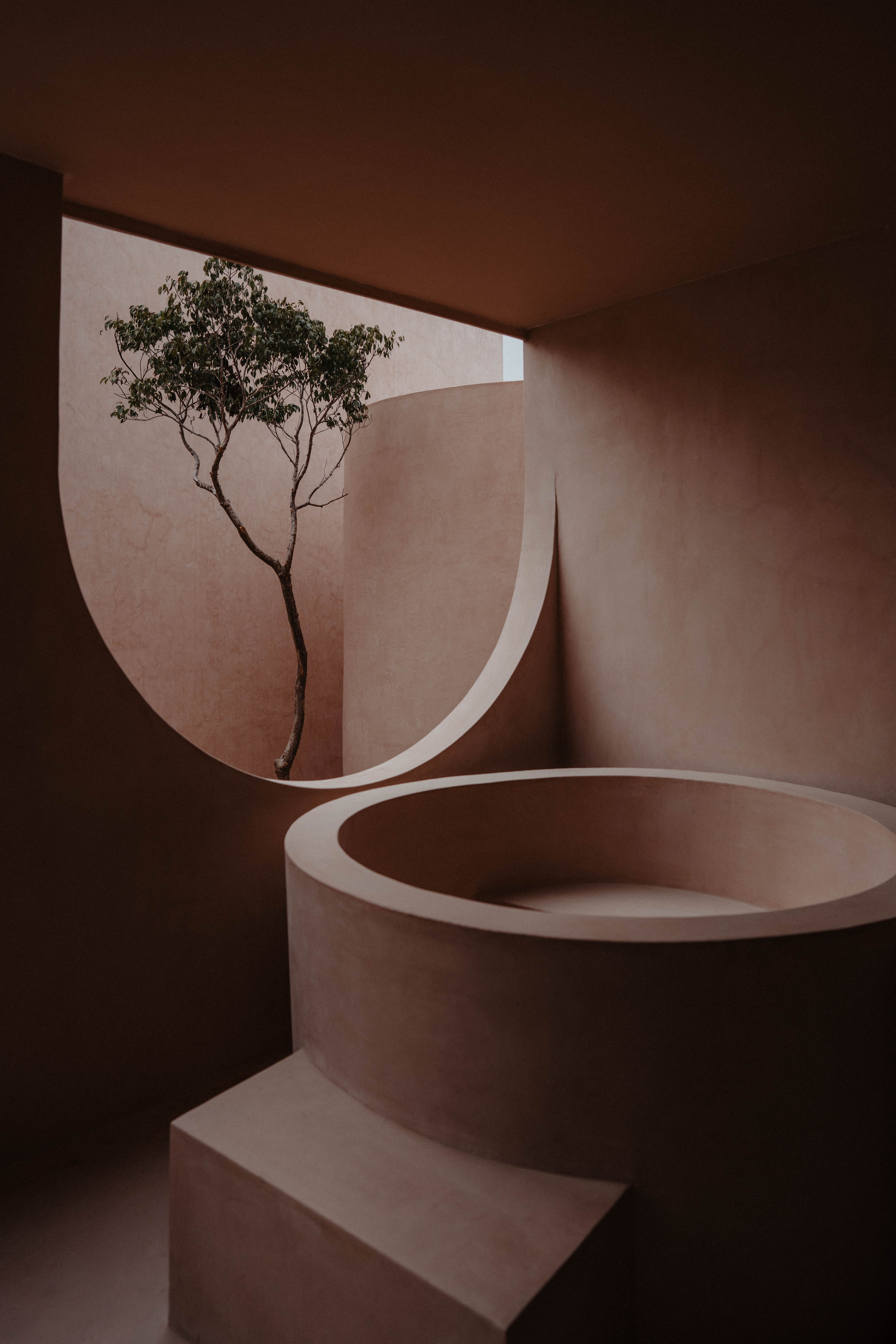
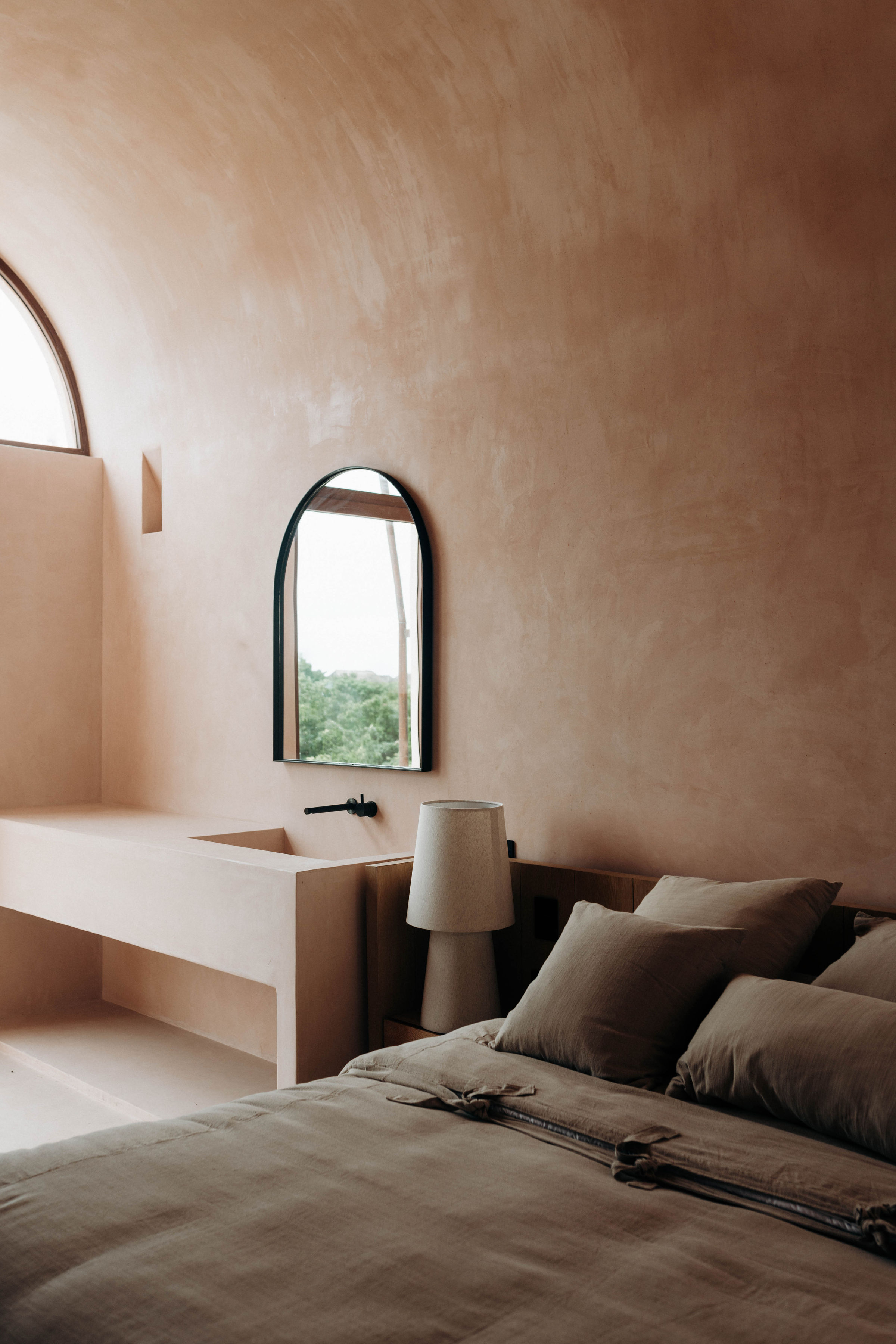
The fabrication of Babel’s components combines traditional craftsmanship with modern construction techniques, adding a layer of cultural authenticity to the project. The structural system is composed of reinforced concrete, ensuring resilience while adapting to the region’s climatic conditions. The tower, constructed using cast-in-place concrete, was designed to filter light through carefully positioned openings, creating a dynamic interplay of light and shadow throughout the day. This concept draws direct inspiration from Balkrishna Doshi, the renowned Indian architect known for blending modern design principles with traditional techniques and climate-responsive strategies. As in Doshi’s work, Babel’s design emphasizes the relationship between mass and void, with the tower serving both as a spatial anchor and a contemplative space.
The construction of Babel prioritized efficiency and environmental responsibility by integrating a suite of bioclimatic strategies aimed at enhancing thermal performance and reducing energy demand. For example, studies have shown that the incorporation of passive design strategies—such as optimized courtyard layouts and natural cross-ventilation—can reduce cooling loads by up to 30%, significantly decreasing reliance on mechanical air conditioning systems. In Babel’s layout, a courtyard-centered configuration promotes natural airflow, which, in comparable projects, has been shown to lower cooling energy consumption by 25% to 40% compared to conventional designs. Furthermore, the inclusion of vaulted ceilings and arched openings not only diffuses direct sunlight—reducing solar heat gain by approximately 20–25%—but also enhances natural daylighting within the building. Improved natural illumination has been linked to reductions in artificial lighting energy use by as much as 50%, while also contributing to occupant well-being and visual comfort.
Water management is a cornerstone of the project’s sustainability strategy. Permeable paving and landscaped filtration zones enable the natural infiltration of rainwater into the soil, effectively capturing between 70% and 90% of precipitation—figures supported by studies from the U.S. EPA—and significantly reducing stormwater runoff. This approach not only lowers the risk of urban flooding but also supports aquifer recharge, which is especially critical in Tulum, where water-sensitive urban planning is essential to preserve the region’s fragile ecosystem. Research in water-sensitive urban design suggests that such strategies can enhance groundwater recharge by 20–30%, ensuring a more sustainable water supply.
Additionally, the circular pool surrounding the tower serves a dual purpose: regulating the microclimate and enhancing spatial perception. Its water surface can lower ambient temperatures by 2–3°C during peak heat periods, cooling the surrounding air, while its reflective properties amplify natural light within the interior spaces. This integration of efficient water management with architectural design not only conserves local water resources but also improves energy performance and contributes to a more resilient and comfortable urban environment.
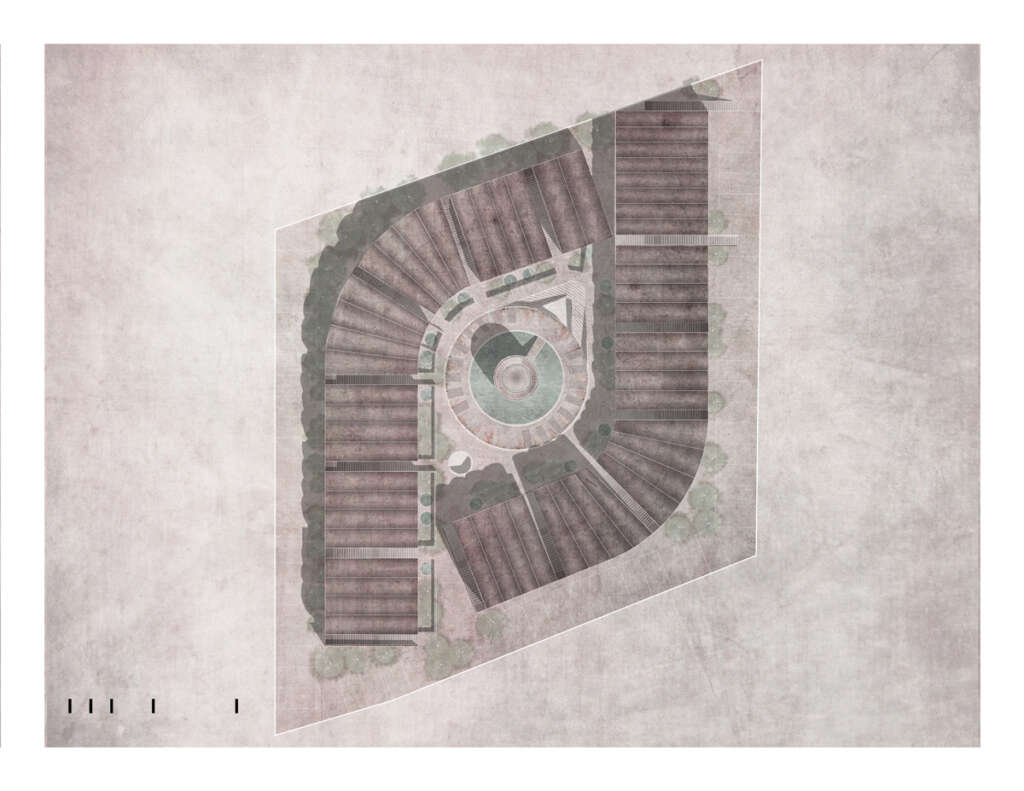
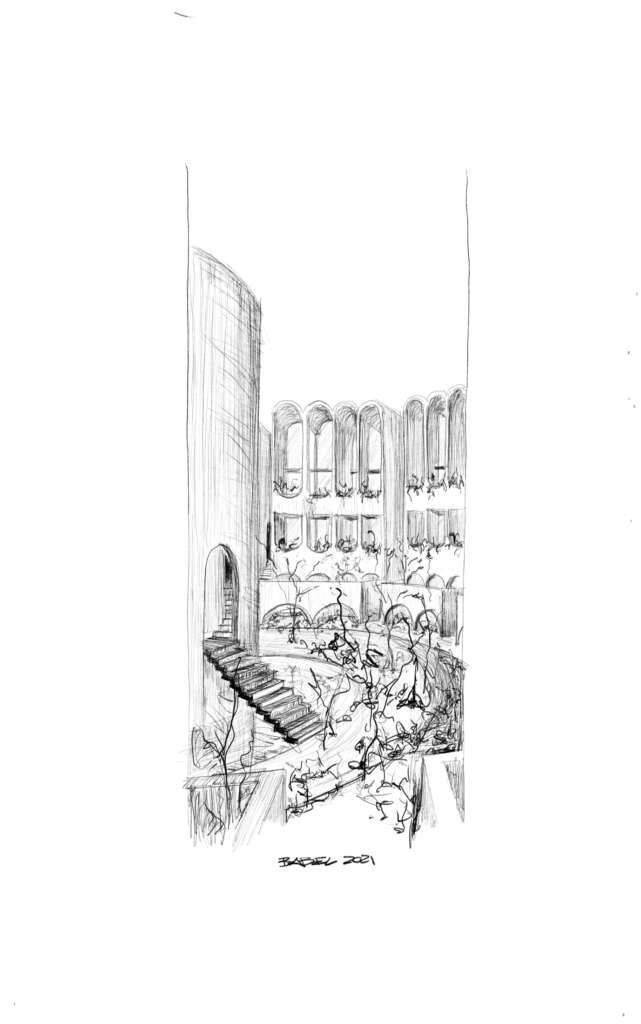
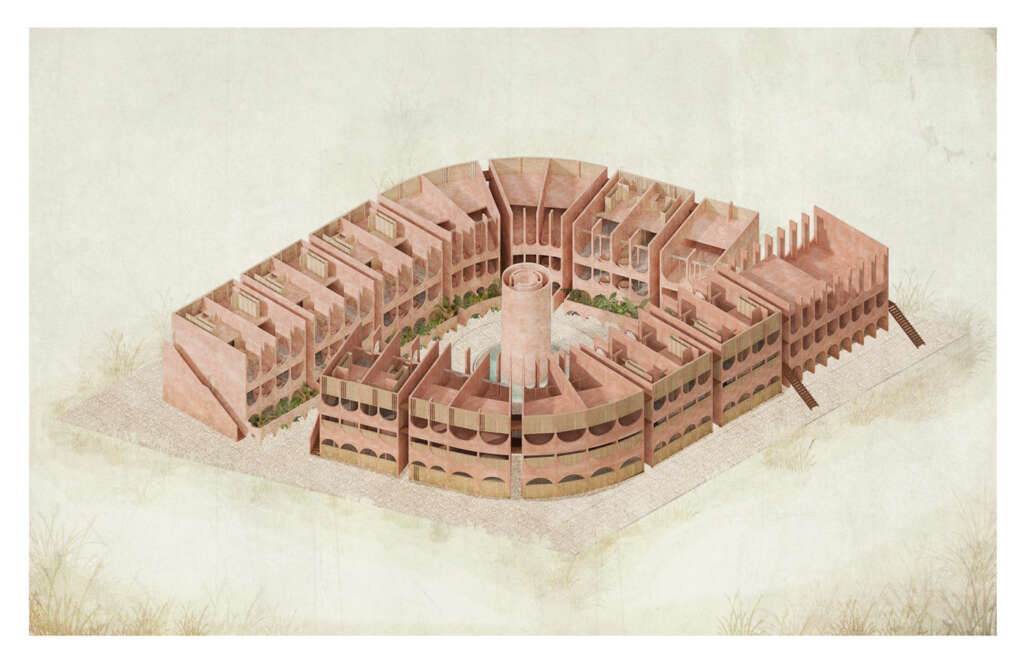
A key innovation in the project was the integration of service systems within the vertical circulation cores, streamlining both construction and long-term operations. Research indicates that embedding HVAC, plumbing, and electrical systems into the building’s core can reduce utility distribution costs by up to 15% and shorten construction time by 10–20% compared to conventional methods requiring separate rooftop installations. By eliminating exposed rooftop systems, the building also reduces solar heat gain on sensitive equipment, improving energy efficiency and minimizing maintenance costs over the building’s lifespan. Moreover, concealing service infrastructure within the structure enhances aesthetic coherence and eliminates visual clutter, contributing to a more refined architectural expression.
Studies have shown that integrated design approaches like this can reduce overall energy consumption by 5–10%, due to decreased heat absorption in service areas, while also simplifying maintenance and increasing the resilience of the building’s utility network. This holistic strategy ensures that the project achieves both operational efficiency and a visually cohesive urban form.
Babel’s construction process demonstrates that sustainable building is not only achievable but also economically viable. By combining traditional craftsmanship with modern techniques, the project strikes a balance between innovation and cultural continuity. The thoughtful selection of materials, efficient use of space, and integration of bioclimatic strategies establish a new benchmark for responsible development in fragile ecosystems like Tulum.
Through its deliberate design and construction, Babel proves that architecture can serve as both a regenerative force and a catalyst for economic and social sustainability, offering a compelling model for future developments that prioritize harmony with the natural world. Drawing inspiration from Louis Kahn’s mastery of mass and void, regional construction traditions, and the natural rhythms of light and air, Babel redefines how architecture in environmentally sensitive contexts can successfully balance functionality, climate responsiveness, and human experience.
Project Details
- Project Name: Babel
- Year: 2024
- Location: Tulum, Quintana Roo, Mexico
- Area: 6,178 m²
- Status: Built
- Office: V Taller
- Architects: Daniel Villanueva and Miguel Valverde
- Civil Works: MAQTE Company and Bramah Developments
- Photography: Conie Suárez, AlberStudio, Daniel Villanueva




