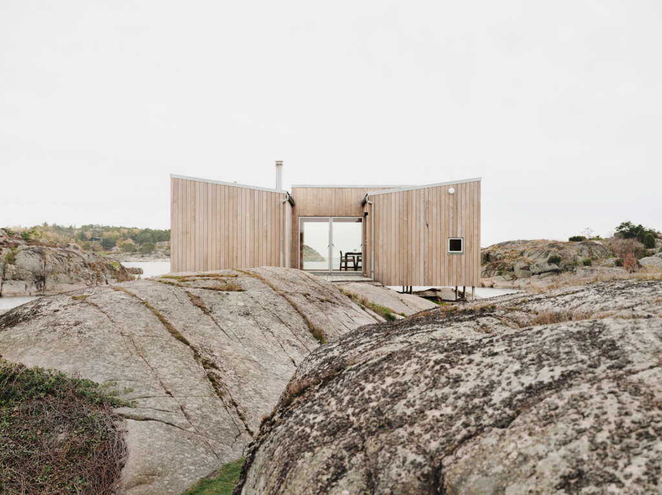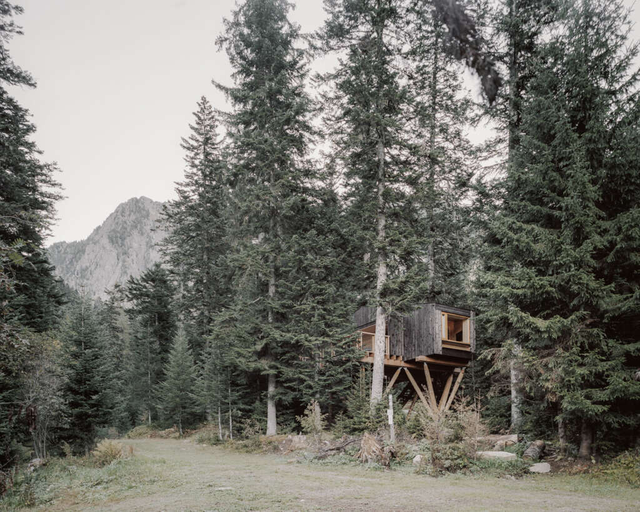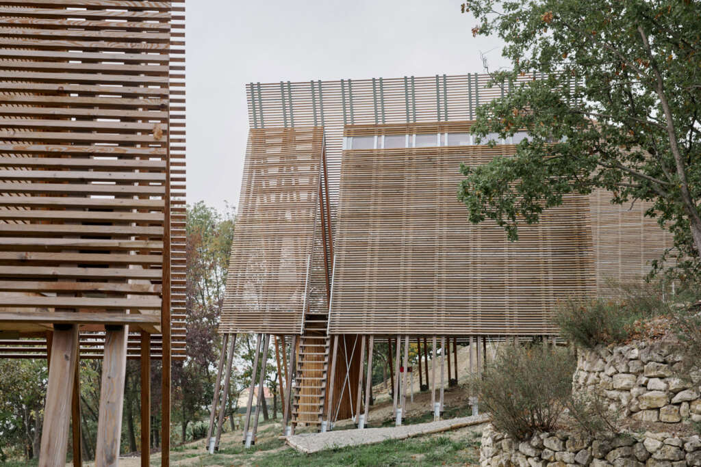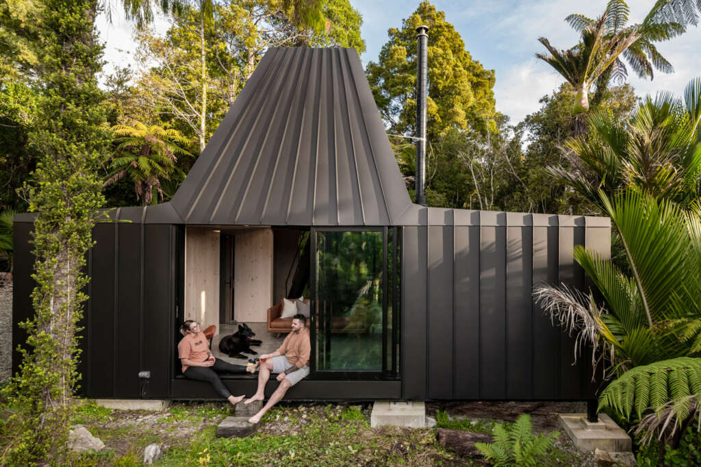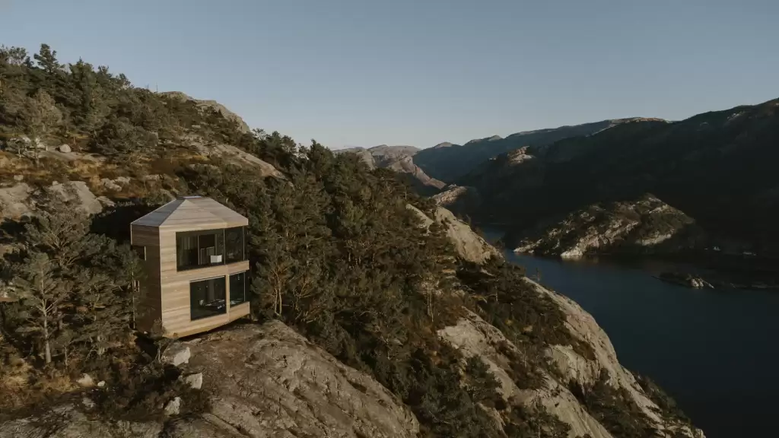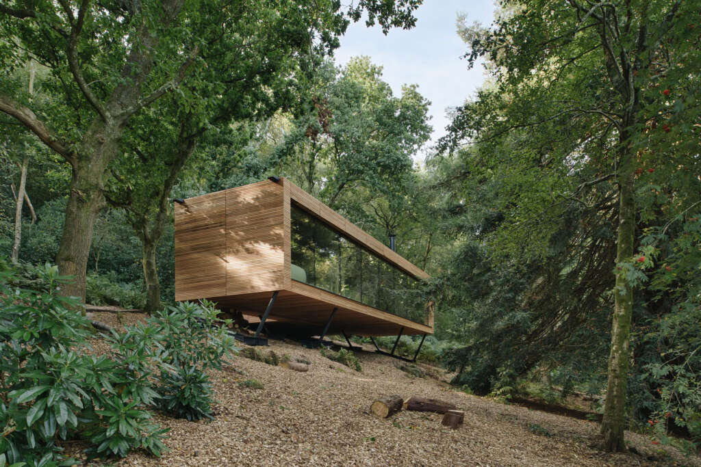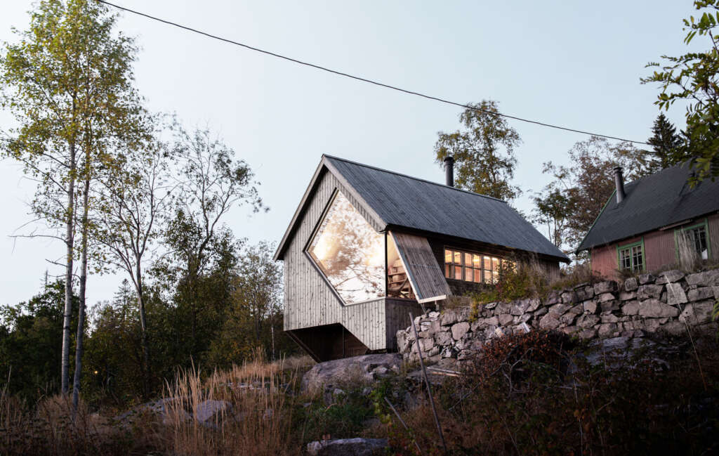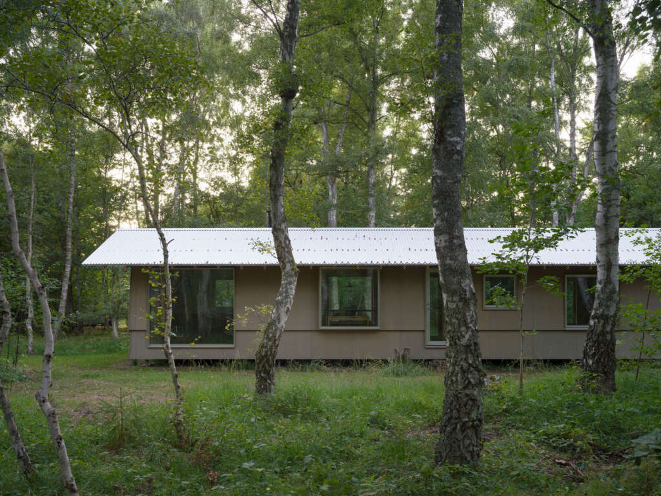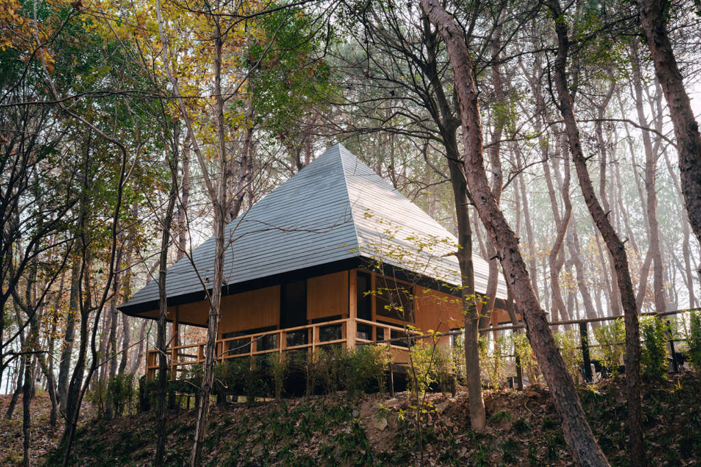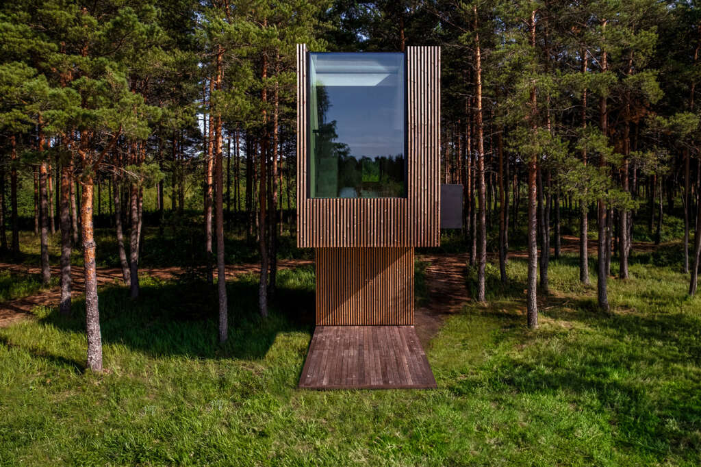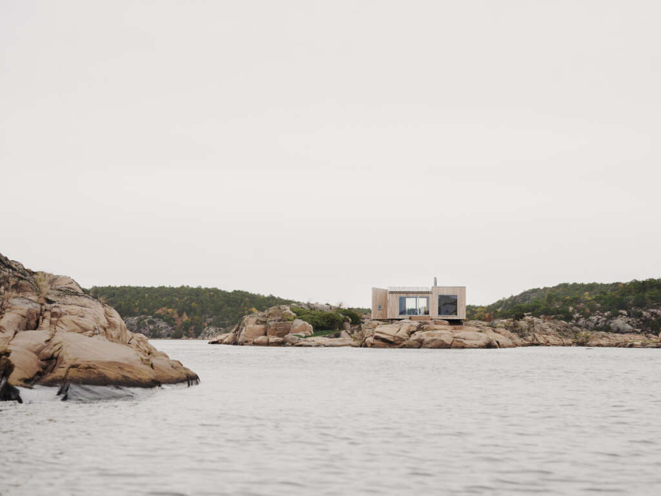
Probably one of our favourite subjects, today we’re looking at the Top 10 Cabins of 2023. From the rocky shores of Norway to the forested hillsides of Japan, this year we’re continuing the tradition of remote escapes in far away locations.
ÅVONTUURA’s Top 10 Cabins from 2022
ÅVONTUURA’s Top 10 Cabins from 2021
Kjerringholmen by Line Solgaard Arkitekter AS
Location: Hvaler, Norway
Line Solgaard’s latest cabin-project “Kjerringholmen” lies on a small island, in Hvaler, Norway. The clients bought this small private island on which to build a holiday home. The cabin demonstrates the idea that large houses don’t necessarily mean more quality of life. In just 63 square meters, with smart planning, it still has plenty of usable space.
Perched Huts in Mercantour Massif by Cyril Chênebeau Architecte
Location: Saint-Martin-Vésubie, France
Our reflection first focused on the need to design a form of hut capable of adapting to the multiplicity of topographical and landscape situations found on this heavily wooded site, a kind of “ideal” hut. The result of this preliminary work and the in-depth analysis of the program and the specifications set by the contracting authority leads us to propose a project for a cabin with a slightly elongated unitary shape, a prism which is refined at both ends in order to slip between the trees.
Lilelo / Little Leisure Lodge by Atelier LAVIT
Location: Grazzano Badoglio, Monferrato, Italy
Set in a landscape of vineyards and wooded areas, in the heart of Monferrato, the eco-hotel comprises a village of four independent wood and glass cabins whose design was inspired by the image of traditional haystacks. Three of them house the suites, while the fourth is a common space. The interior of the three suites is organized as a continuum, with the breakfast nook near the deck leading to the sleeping area, which leads to the bathroom at the opposite end. The result is a refuge that ensures privacy, while also offering the option of entertaining other guests.
BIV Punakaiki by Fabric Architecture
Location: Punakaiki, New Zealand
Set in native forest on the West Coast of the South Island of New Zealand, the aesthetic concept of BIV Punakaiki was a reinterpretation of a historic gold miners hut. The cabin took cues from the exterior chimneys of these huts. Internally, the top skylight represents the top of the smokestack. The open plan layout and large windows offer an all-encompassing experience, while the minimal facilities are just enough to keep the focus on simple living while still remaining comfortable and memorable.
Bolder Cabins by Snøhetta
Location: Lysefjorden, Norway
Norwegian architects Snøhetta has been working with local entrepreneur Tom Bjarte Norland and Danish interior brand Vipp to develop a unique experience on the edge of Lysefjorden on the Norwegian west coast. The Bolder project consists of four cabins lifted over the ground designed to harmonize in the best possible way with the surrounding nature and blur the lines between being indoors and outdoors.
Looking Glass Lodge by Michael Kendrick Architects
Location: Fairlight, East Sussex, England
Set on the edge of a very loose-knit cluster of residential properties, the lodge is located on the grounds of the family home in which the clients grew up. As lifelong residents of the area, the clients’ vision for this holiday let is to enhance the ecological biodiversity of the area, protect wildlife and enable guests from far and wide, to understand and appreciate the fauna, flora and unique history and nature of the area, while supporting and promoting the local economy. The lodge provides long-term opportunities for local businesses, such as the makers of local food and beverages, whose produce is gifted to guests upon arrival, and in future, local artists whose work will furnish the interiors and be made available to purchase.
Cabin in Nordmarka by Rever & Drage
Location: Nordmarka (Oslo), Norway
This small cabin in Nordmarka, Oslo’s immediate wilderness, fits well within the tradition of boltholes. It contains the most necessary features, but not much more. It is easy to keep clean and easy to maintain. It is light and open, but also intimate and cosy. Beyond the cosiness and the strictly practical, the effort has been mainly focused on the qualities of the site, including a serious commitment to the main view with sunset, woods and lakes.
Between Birch by Kim Lenschow in collaboration with Pihlmann Architects
Location: Northern Sealand, Denmark
A humble presence in the landscape, minimally impacting its natural setting. This small summerhouse explores lightness as an ecological guideline and aesthetic. Built without a concrete foundation, the house rests gently helical pillars, leaving the forest floor nearly untouched. The corresponding lightweight, wooden construction and modest material palette endue the house with a temporary yet natural presence in the landscape.
[Wild Home #96#] – The Pyramid Cabin by Wiki World, Advanced Architecture Lab
The two Pyramid Cabins are located on a forested hillside with a quiet environment where no artificial traces can be seen within the line of sight. Residing here for a moment, you can only hear the chirping of birds, the sound of insects, and the wind passing through the pine needles. At night, it is total dark here. It is precisely because of this close-to-wilderness environment that we decided to return to the origin of the home for human beings and explore how to create a sense of security for living in the wilderness.
Piil by Arsenit
Location: Estonia
Piil, named for the Estonian word ‘piiluma’ for ‘peeking/looking’ is an elegant, 9m tall pre-fabricated treehouse with a compact plan, elevated to minimise ground-level presence and indeed, provide generous views out to the vast Estonian wilderness.

