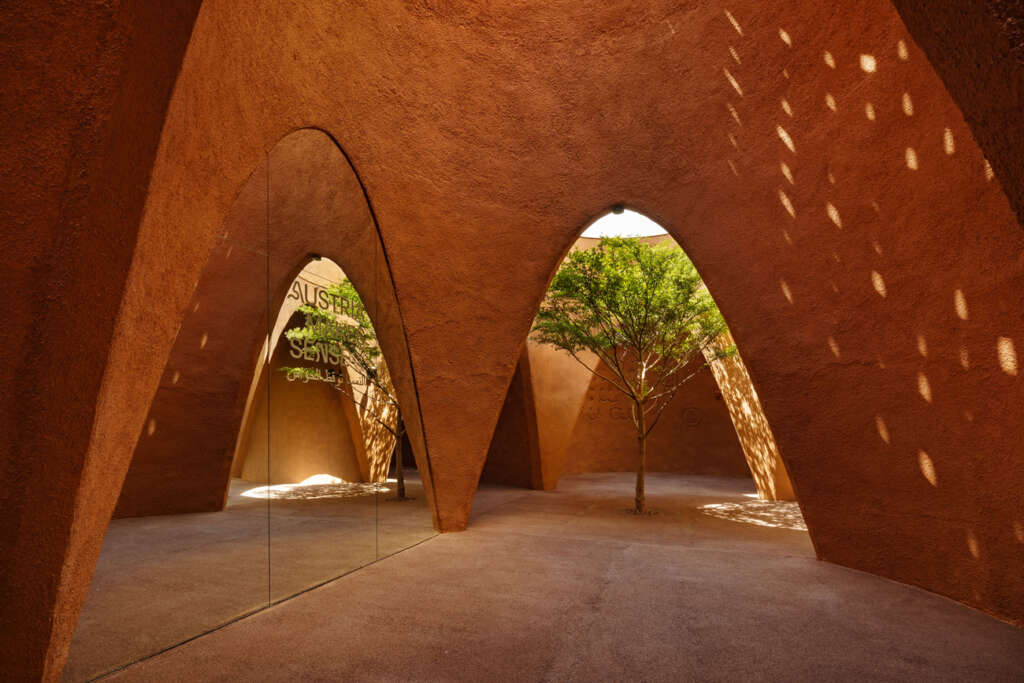
Austria Pavilion EXPO 2020 Dubai
Architect: querkraft
Location: Dubai, UAE
Type: Pavilion
Year: 2021
Photographs: querkraft, Kieran Fraser Landscape Design, Ars Electronica Solutions
The following description is courtesy of the architects. EXPO 2020 Dubai, the first world EXPO in an Arab country, from October 1st, 2021 to March 31st, 2022, with the slogan “Connecting Minds, Creating the Future” tries to answer questions of future visions, concepts and technologies for living together in an increasingly interlinked world. In line with this overarching theme, the Austrian pavilion offers adequate space to enter into a multicultural dialogue on questions of a sustainable future. “Austria makes sense” is the ambiguous slogan according to which our country presents itself in a sensual way.
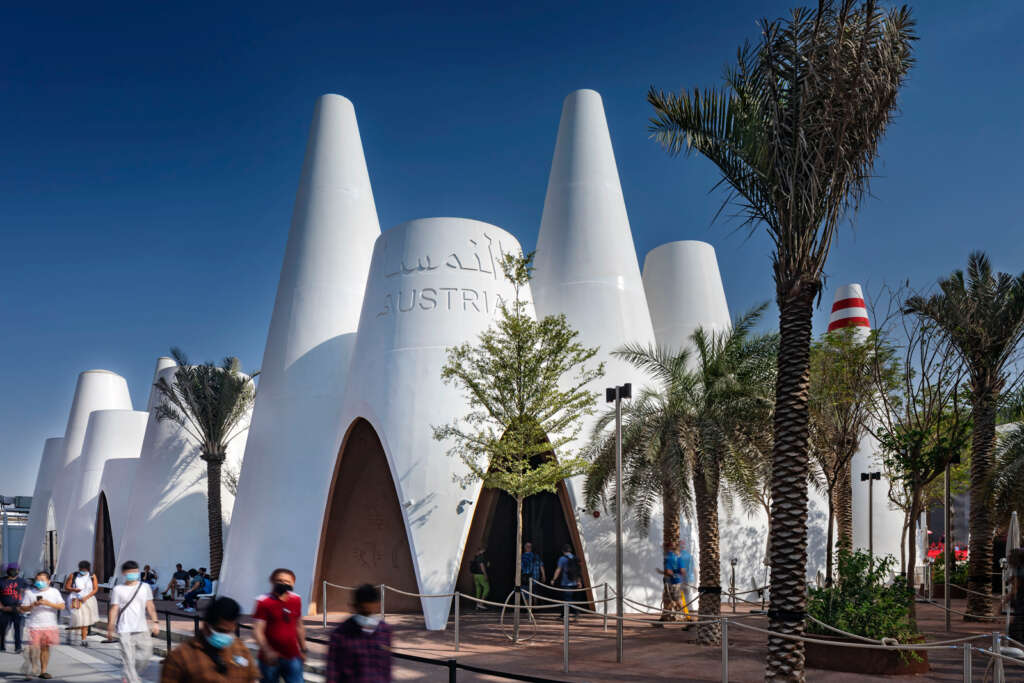

© andreas keller fotografie 
© andreas keller fotografie
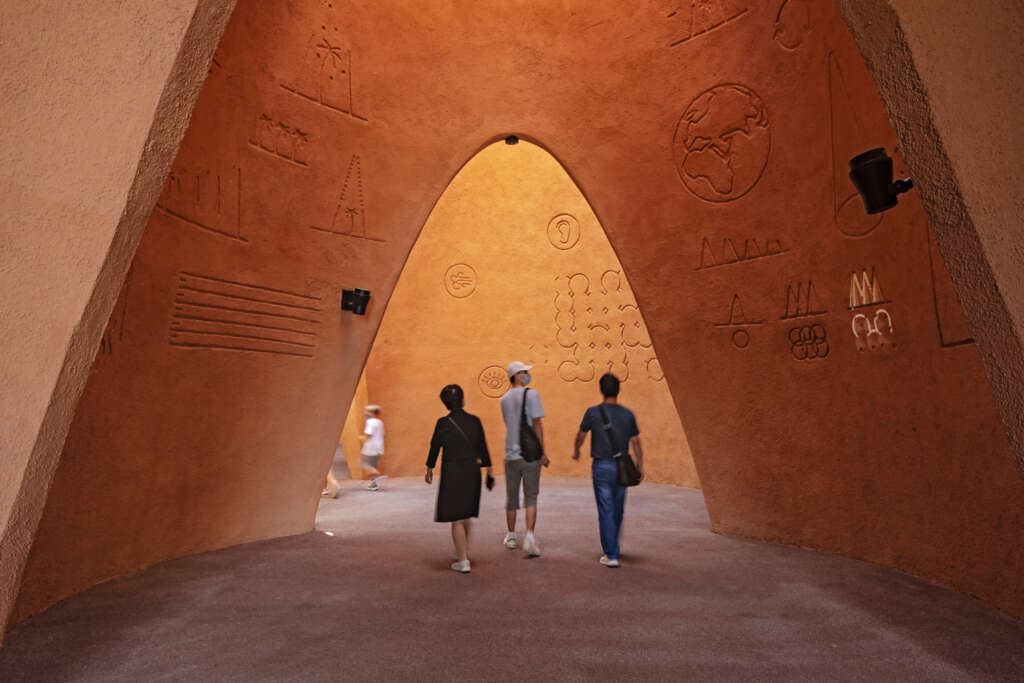
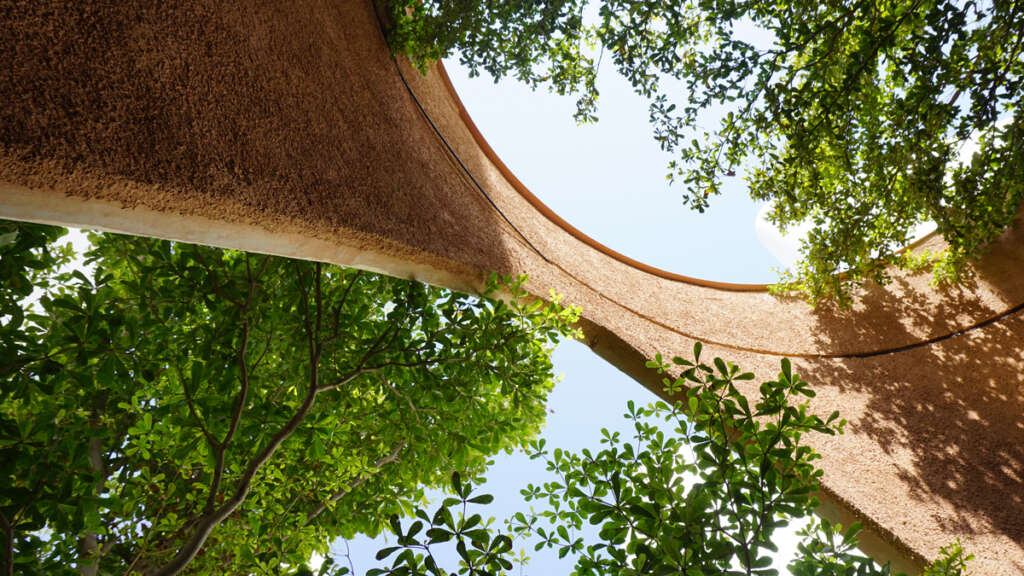
querkraft architects were inspired by historical wind towers and climate-regulating properties of traditional Arab clay architecture. Re-interpreting the host country’s building traditions, 38 intersecting cones of different heights form the unmistakable shape of the Austrian EXPO pavilion. Arranged around three green courtyards, exciting and unique room sequences with different atmospheres are created inside and outside. With it’s haptic surfaces made of clay plaster pleasant to the touch, the canopy of leaves rustling in the wind over the open cones and the omnipresent interplay of light and shadow, the building itself appeals to all senses.
The exhibition design staged by Büro Wien, Ars Electronica Solutions and design agency Bleed underlines and complements this unique atmosphere. With an interculturally understandable imagery and media art installations, the international audience is brought closer to culture and technical innovations from Austria in an intuitively understandable way.
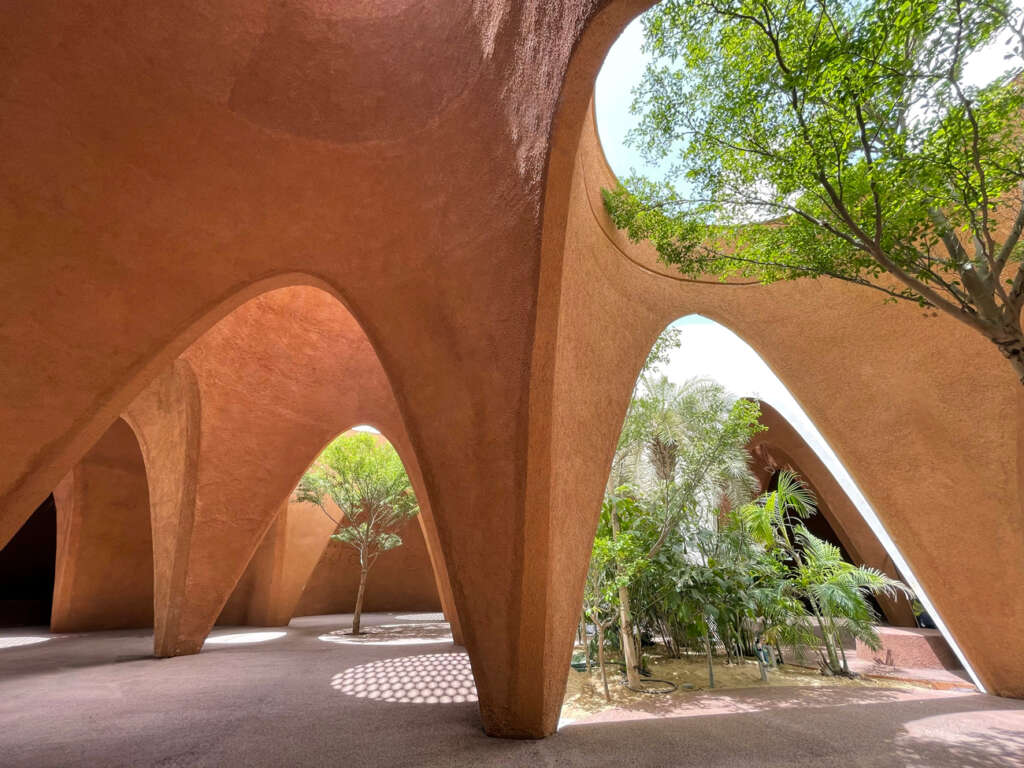

© querkraft- kahr 
© querkraft- kahr 
© andreas keller fotografie 
© andreas keller fotografie
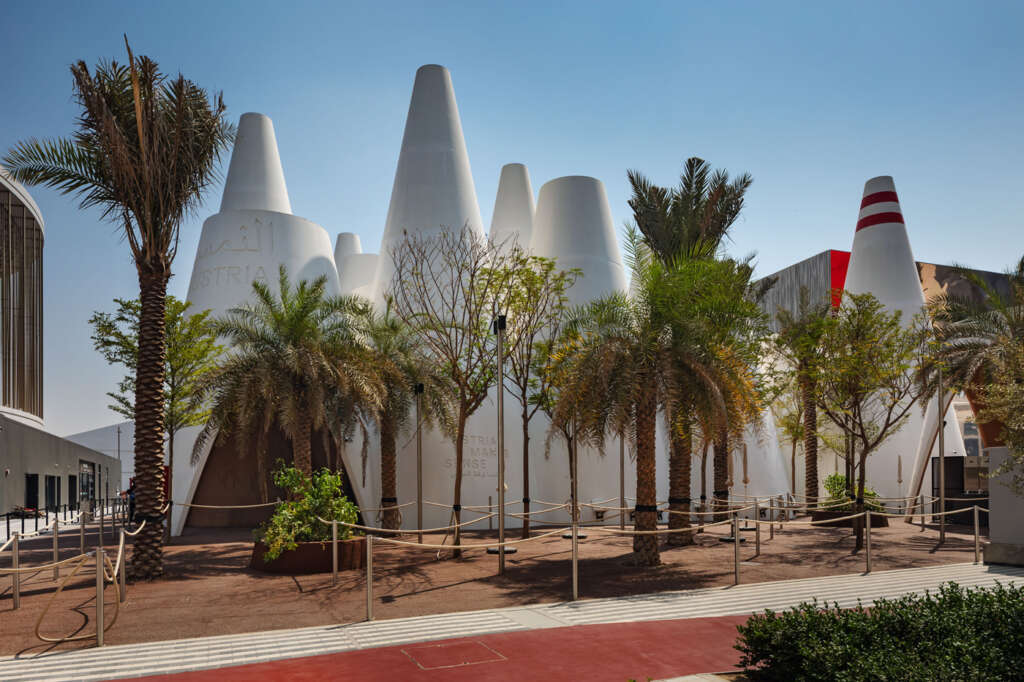
Emotional and ecological sustainability
In the midst of the hustle and bustle of the EXPO business, visitors to the Austrian Pavilion will find a place to slow down and relax with pleasant climate, daylight and references to nature. Thanks to its iconic shape and positive charisma, the temporary building will not only live on in the appreciative memories of its international guests beyond EXPO 2020. Conceived with economical use of resources in mind from the beginning on, the pavilion will also persist in the physical sense – made possible by the construction of just eight different types of precast elements. After 182 days of EXPO 2020, the cones will be dismantled into their individual parts and reassembled in a new location in the Arab world.
The interplay of local building tradition and intelligent climate engineering from Austria makes it possible to largely dispense with conventional air conditioning technology, even in this hot desert climate. The energy requirement has been reduced by more than 70 percent compared to buildings of similar type and use. The querkraft pavilion thus makes an intercultural contribution to the energy debate and questions of climate-sensitive building.

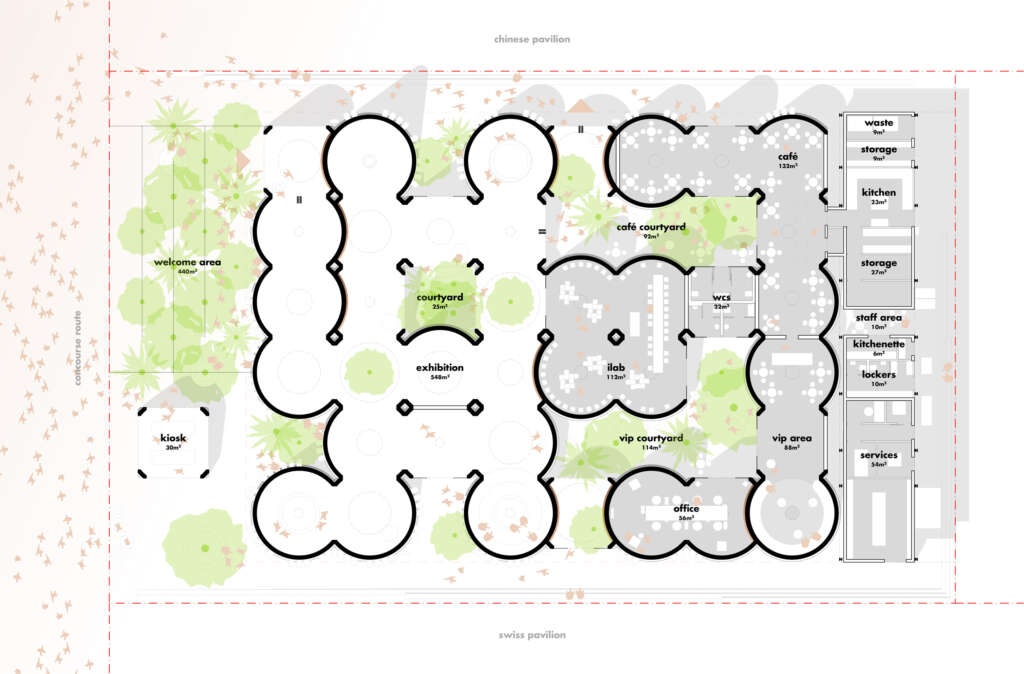
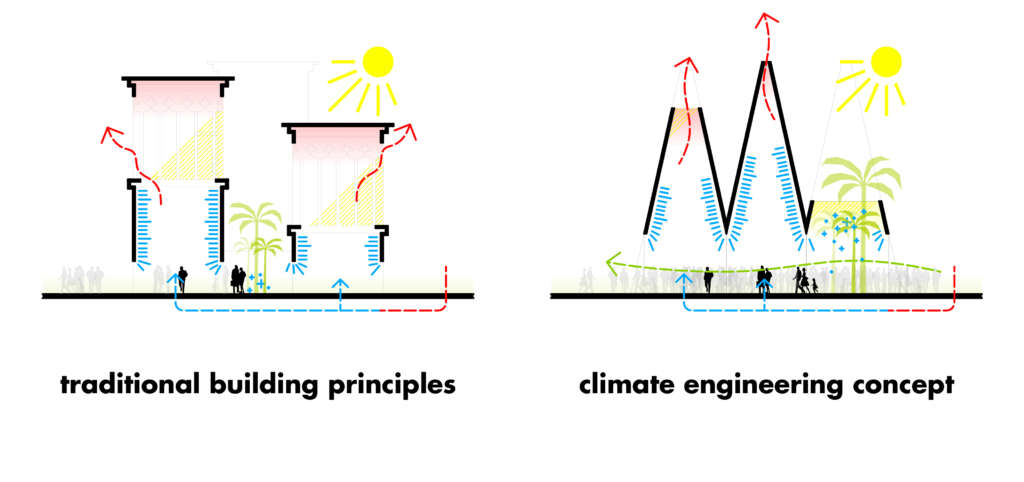

Project Details
- Location: Dubai, UAE
- Size (GFA): 1.600 m²
- Completion: 09/2021
- Client: Austrian Federal Economic Chamber / Federal Ministry for Digital and Economic Affairs
- Architect / General planning: querkraft architekten
- Project management: Werner Consult
- Structural engineering: Werkraum Wien / WME Engineering Consultants
- Climate engineering: Ingenieurbüro P. Jung
- MEP engineering: Obkircher Plus / WME Engineering Consultants
- Landscape design: Kieran Fraser Landscape Design / Green4Cities
- Fire protection: Design confidence
- Light design: Pokorny Lichtarchitektur
- Acoustic engineering: David Haigner
- IT/ security engineering / Architects of records: WME Engineering Consultants
- Exhibition design: Büro Wien / Ars Electronica Solutions
- Graphic design: Bleed Vienna
- Cost calculation: Vienna consulting Engineers
- Model building: Modellwerkstatt Gerhard Stocker / Design & Function
- Visualization: Patricia Bagienski
- Photos: querkraft / Kieran Fraser Landscape Design / Ars Electronica Solutions










