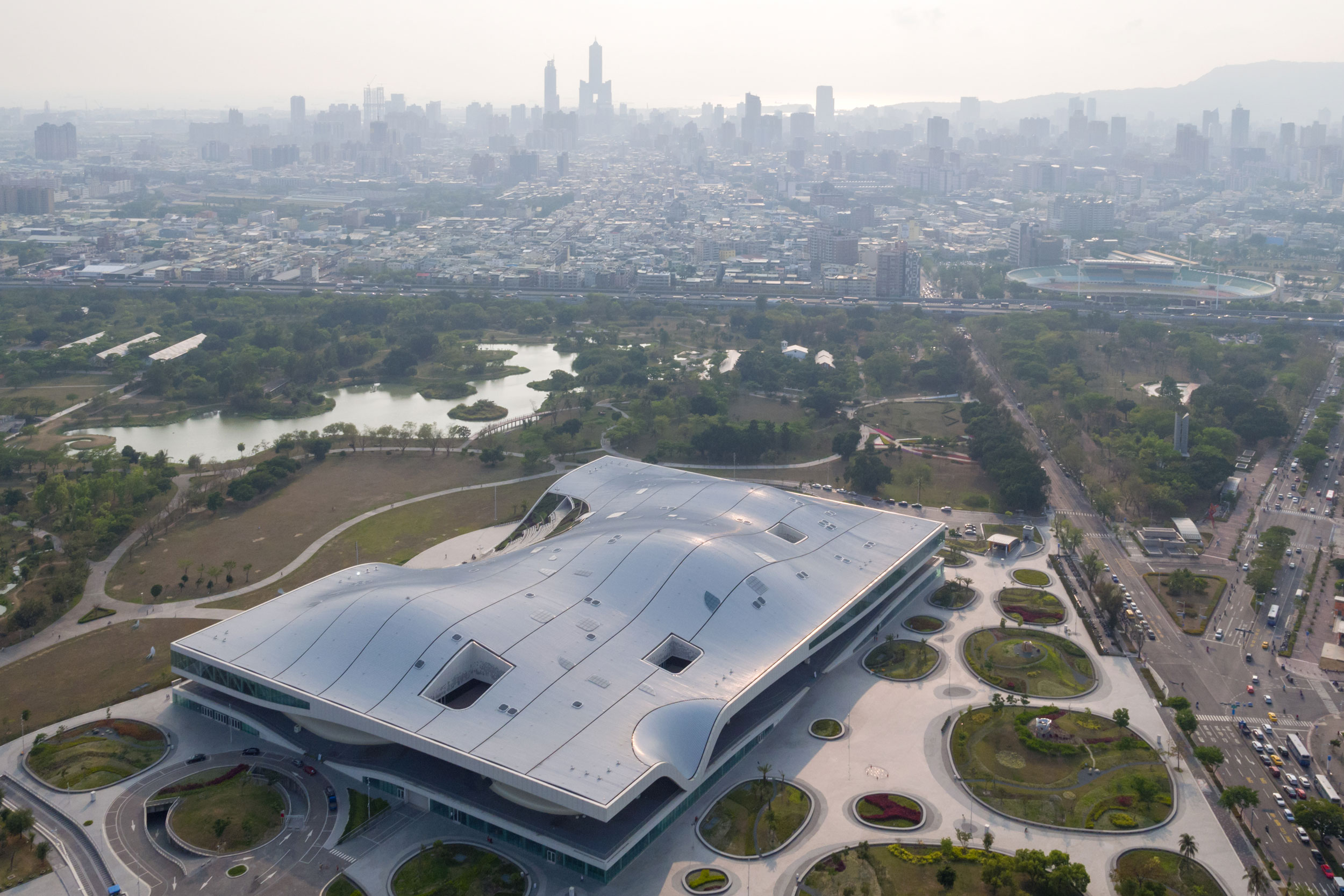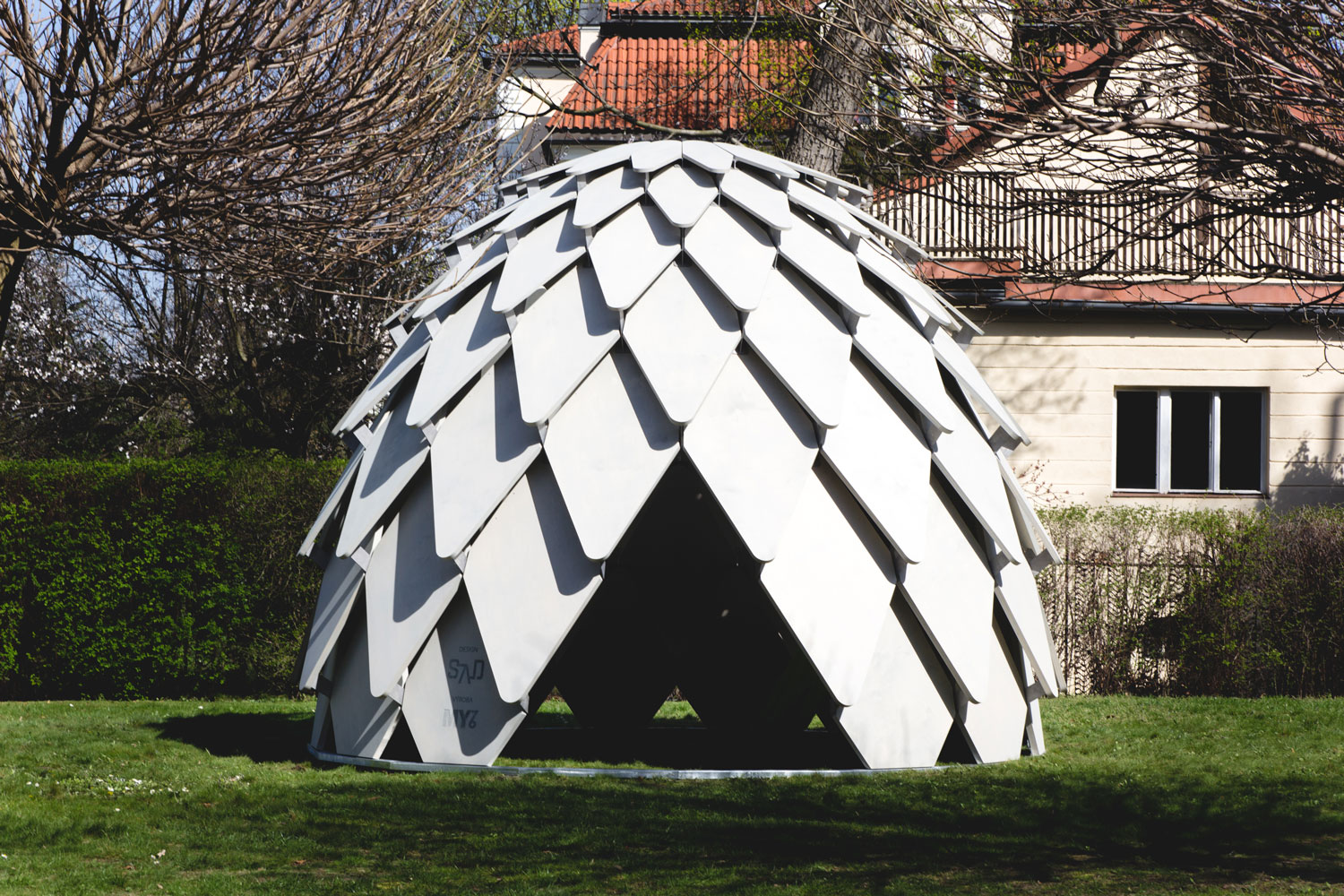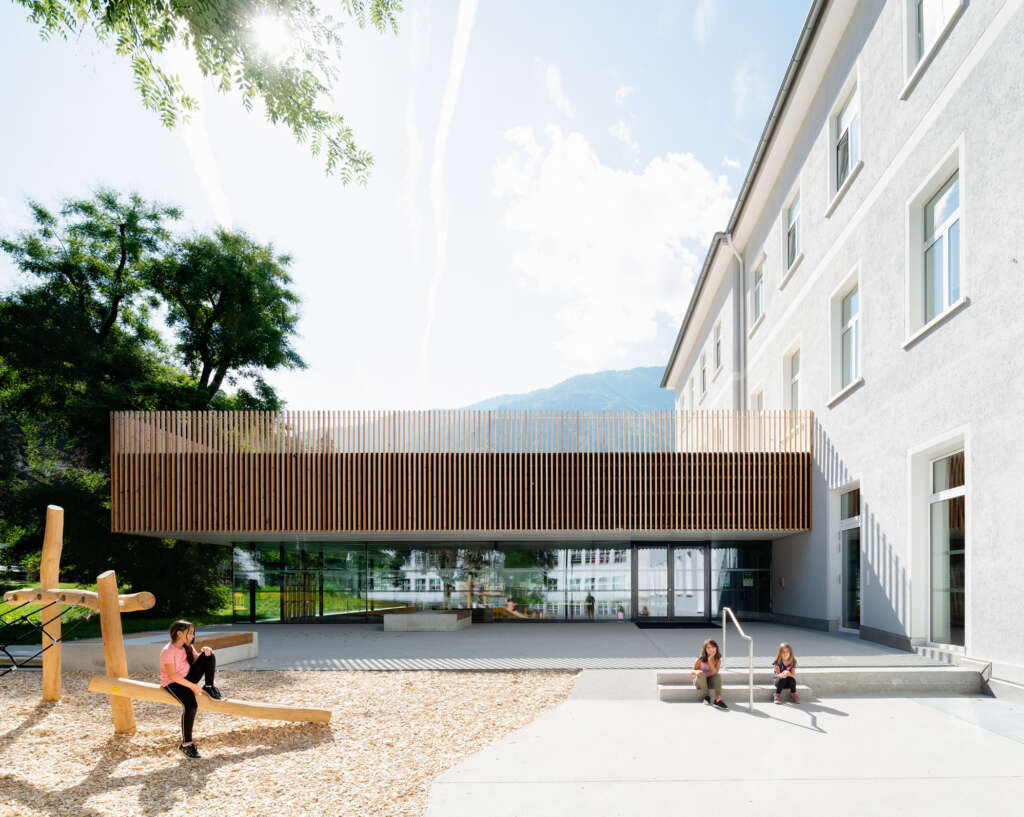
Angedair Elementary School
Architect: Franz&Sue
Location: Landeck, Austria
Type: School
Year: 2007
Photographs: Lukas Schaller
Floating in the park
“The new Angedair elementary school is, for the children, a large living room with lots of study and play opportunities bothindoors and outdoors. The school is self-confidently at the center the municipality of Landeck” – Lucie Vencelidesova, project manager at Franz & Sue
The following description is courtesy of the architects with edits. The hundred year old listed elementary school, right in the center of the Tyrolean district capital Landeck urgently needed an update: a lot more space for the students, greater transparency, a new spatial organization, and modern teaching methods makes it all possible. We felt the existing building fabric was worth preserving, part of it demolished and incorporated into the emerging school while putting a new class wing in the gap. Our extension in the school yard houses a sunken gymnasium, the new auditorium, and on the rooftop breaks a spacious terrace.
“Our needs for light and space were becoming taken seriously on all sides. The architecture office has been realized inwards and not afterwards a monument placed on the outside” – Daniela Lehmann, director
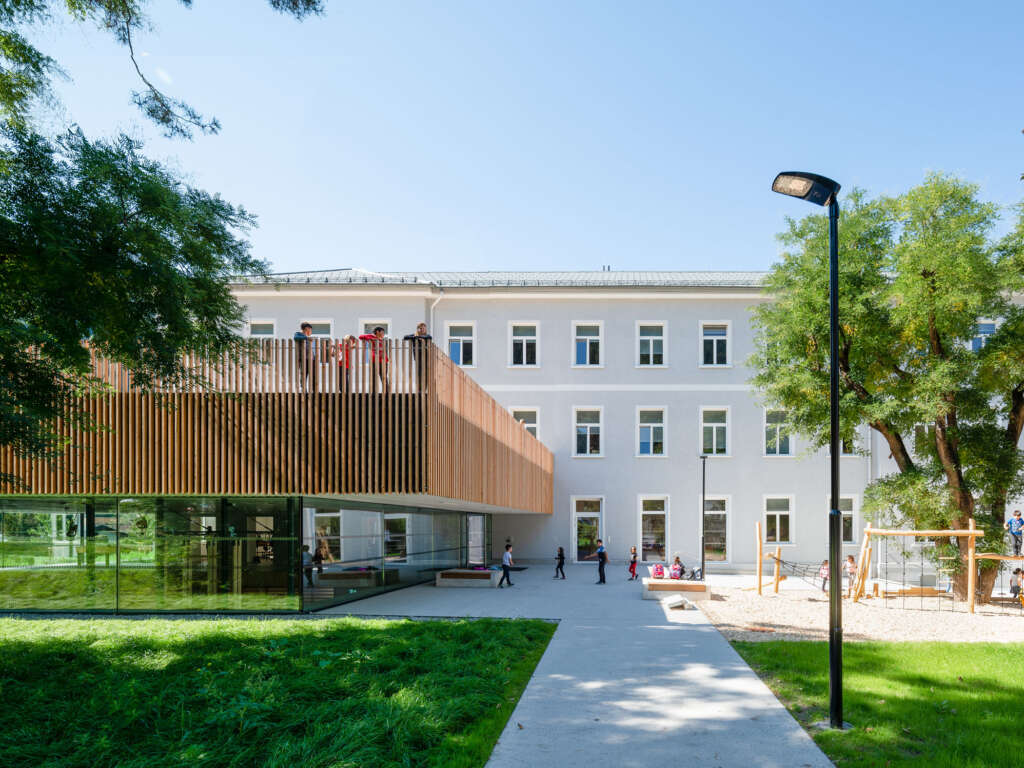
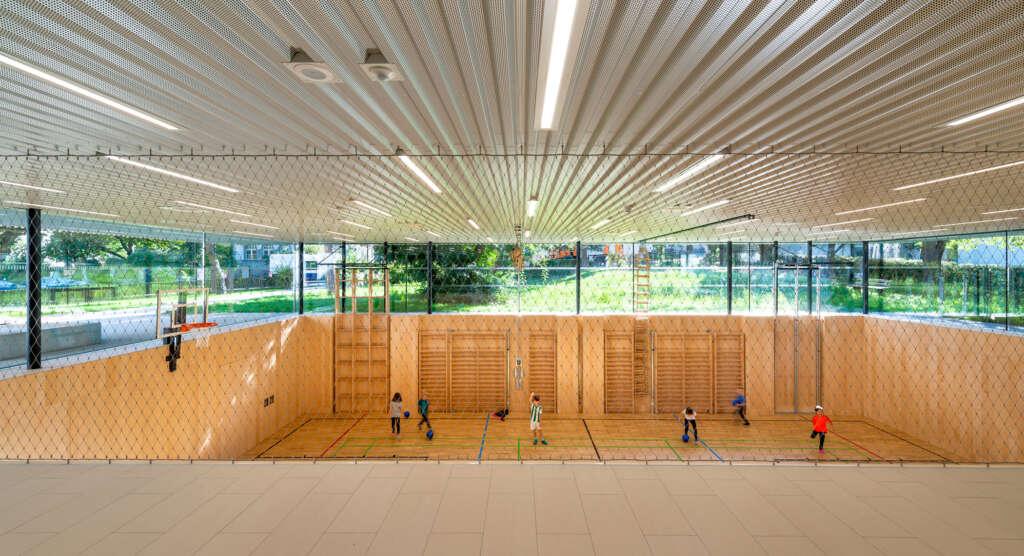
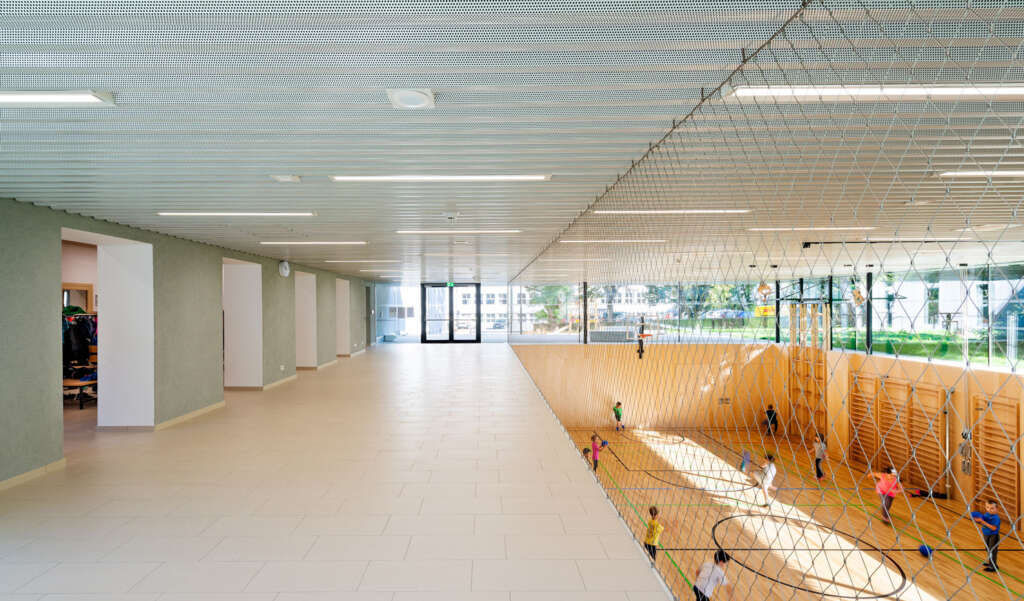
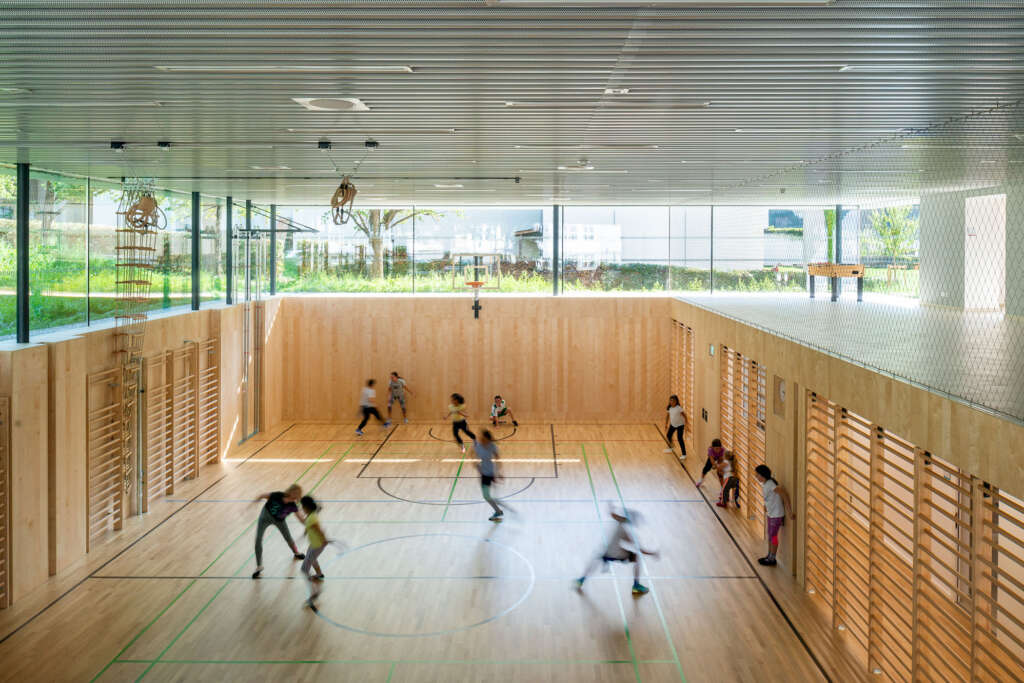
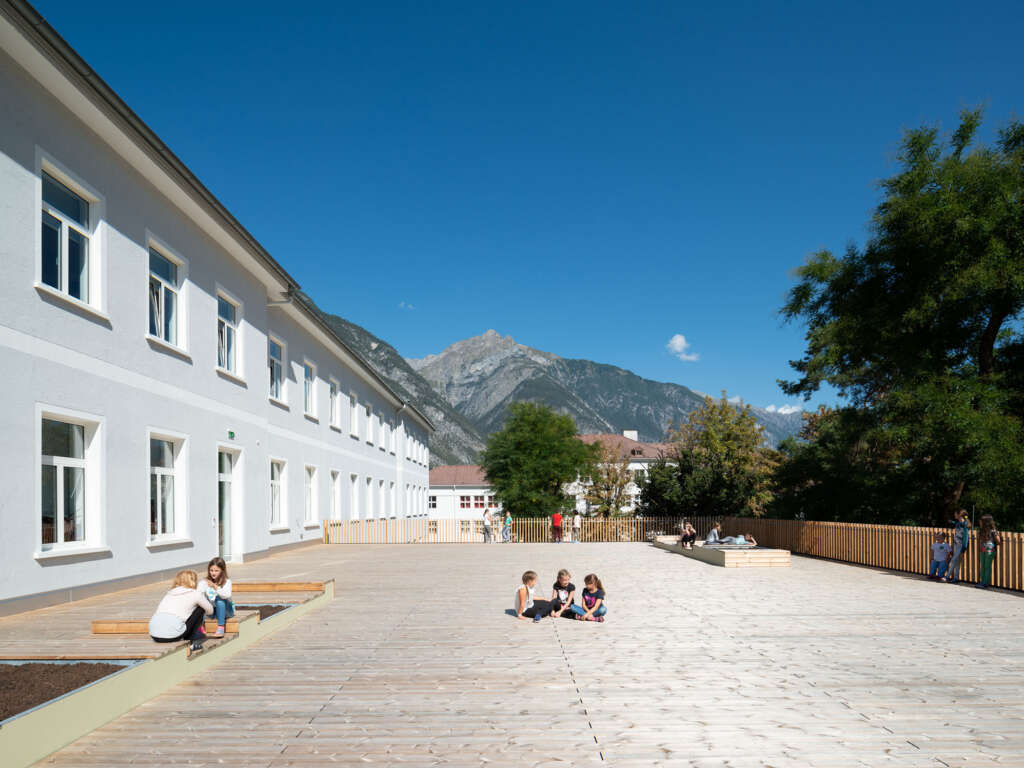
Strengthen strengths
With the closing of the gap on the west side, the historical structure is made clearer and stands quietly with confidence. Its monument protected with quality and with a dominant position which strengthened in its place
“We work closely with the school management, and the community worked together – the result is a sympathetic, modern school in which teachers and students feel good all round.” – Erwin Stättner, partner at Franz & Sue
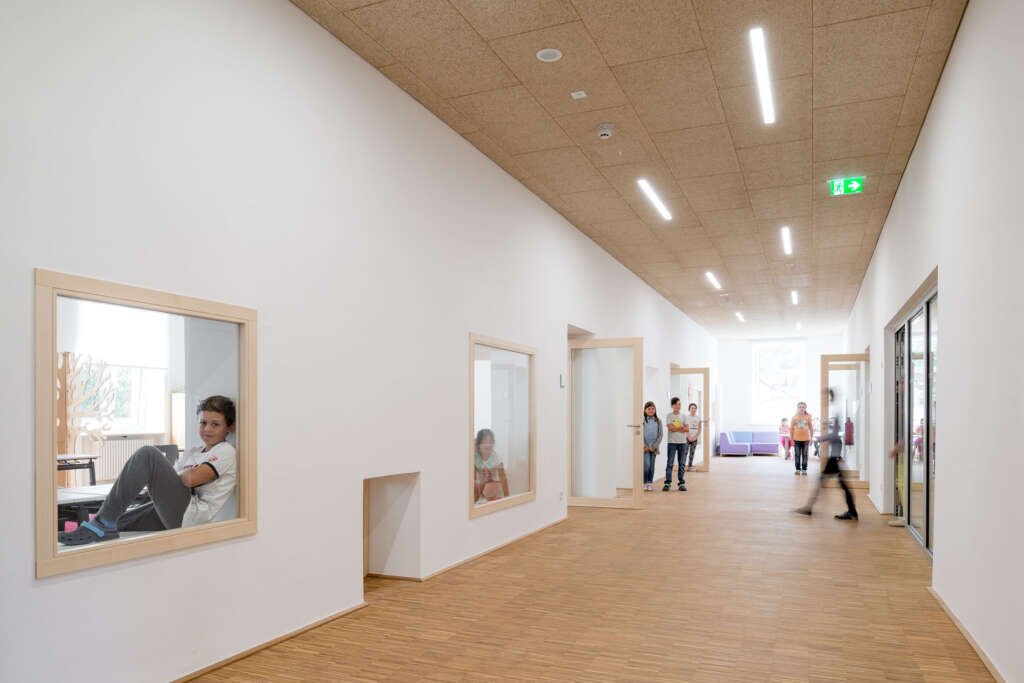
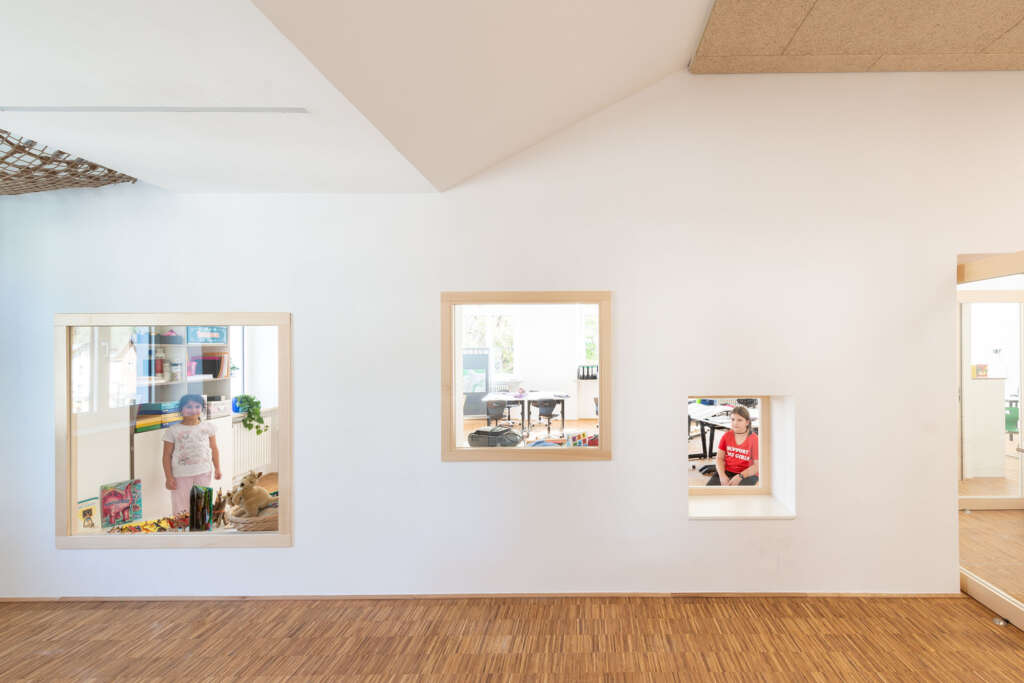
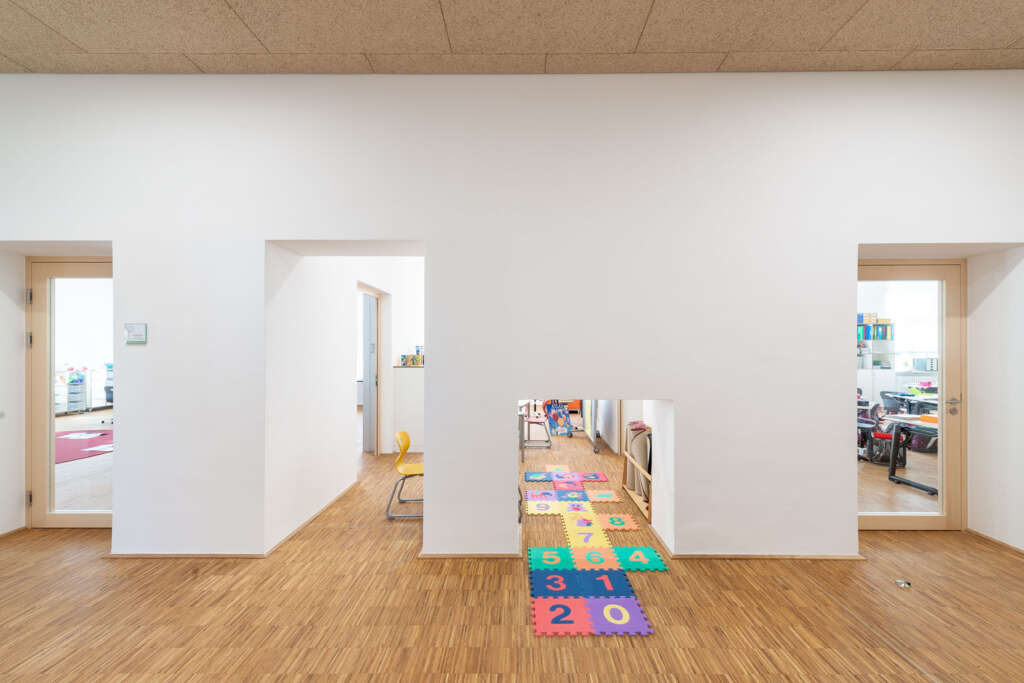

Lukas Schaller 
Lukas Schaller
Continue building
We could use the two upper floors of the school relatively easy for the desired open learning landscapes. The learning zones are strategically located at the building corners and are exposed on two side. We have the existing walls partially broken up and instead of the mobile room dividers previously used – now the ones next to them can be used to switch the classrooms off and on as required.
Project Details
- Type: EU-wide, not open competition
- Scope of order: General planning and ÖBA
- Award: Competition win
- Client: City of Landeck
- Location: Landeck, Tyrol
- Timeline:
- Planning: since 2016
- Realization: 2017-2018
- Status: Realized
- Area: 4,280 m²
- Building costs: € 5.5 million
- Employees: Lucie Vencelidesová (PL), Anna Ladurner, Bernd Stuffer, Wolfgang Fischer, Joseph Suntinger, Philipp Stromer, Philipp Wenzl, Joshua Meighörner, Simon Frey
Cooperation
- Statics: DI Georg Pfenninger
- Building physics: Schöberl & Pöll GmbH
- Building technology: DI Dieter Schwaninger, HG Engineering
- Landscape planning: EGKK landscape architect
- Fire protection planning: FSE Ruhrhofer & Schweitzer GmbH
- Sports facility construction: Engineering office Laurin Hosp ÖBA Rudigier & Spiss OG
- Photography: Lukas Schaller



