
An Yue Qianlong·Guanzihe Village Agricultural Talent Center
Architect: Archermit
Location: Guanzihe Village, Sichuan, China
Type: Cultural
Year: 2025
Photographs: Courtesy of Archermit
Rural Autumn: An Yue Qianlong·Guanzihe Village Agricultural Talent Center / Archermit
The Land of Lemons: A Colorful Imagery of Countryside Fields
The green fields in midsummer resemble a painting, with trees tinted in pale yellow.
Bamboo sways in the gentle breeze under a clear sky, as the moon chases the setting sun.
The Transformation of a Veterinary Station
The following description is courtesy of the architects. Located in Guanzihe Village, Qianlong Town, An Yue County, Sichuan, the project site was once home to several large pig farms decades ago, now all abandoned. The predecessor of the Agricultural Talent Center was a veterinary station serving these farms—a courtyard spanning approximately 1,600 square meters. The main building’s ground floor, constructed with traditional dry-stacked local stone, remained structurally sound despite years of disuse. The second floor of the main building and an adjacent single-story annex, added over 20 years ago with brick-concrete structures, had partially collapsed and become unsafe.
Lemons are the most iconic industry of An Yue, and Guanzihe Village lies at the heart of lemon production. To amplify the local lemon industry’s influence and align with national policies preventing farmland “non-agricultural use” and ensuring basic farmland remains dedicated to staple crops, the village has become a demonstration zone for balancing grain production and lemon cultivation. The planned Agricultural Talent Center will serve multiple functions, including an agricultural supply store, specialty product exhibition, e-commerce livestreaming, smart agriculture control, lemon culture displays, agricultural training, and farm machinery rentals. The veterinary station, adjacent to the village’s main road and serving as the gateway to the area, stood idle for years. Its moderate scale and strategic location made it the ideal candidate for revitalization.
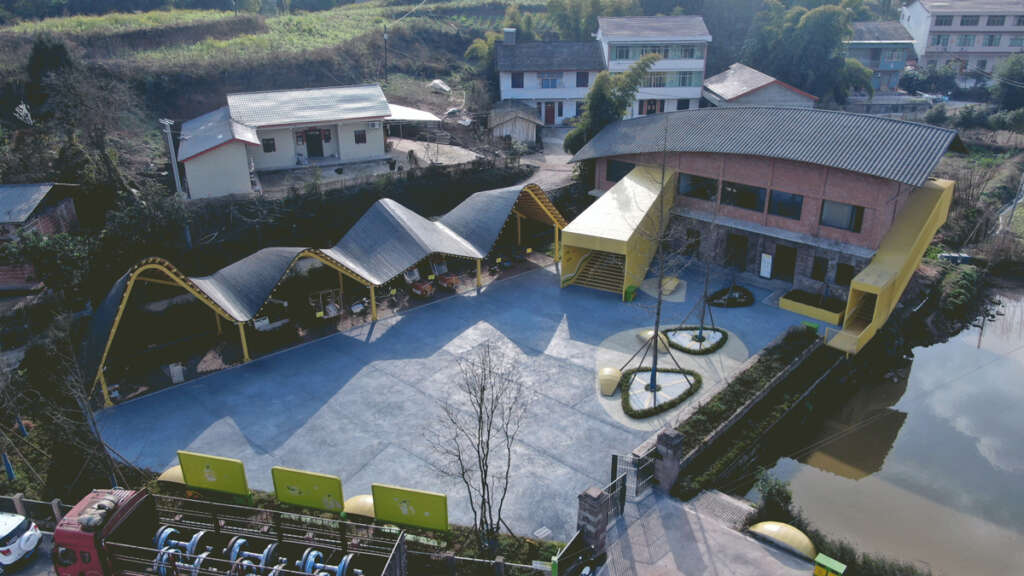
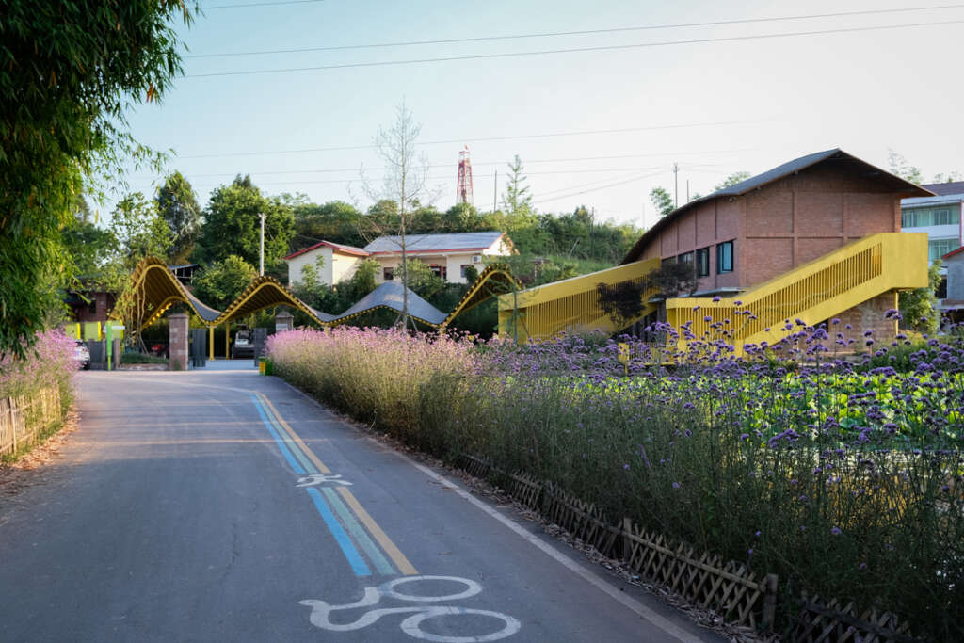
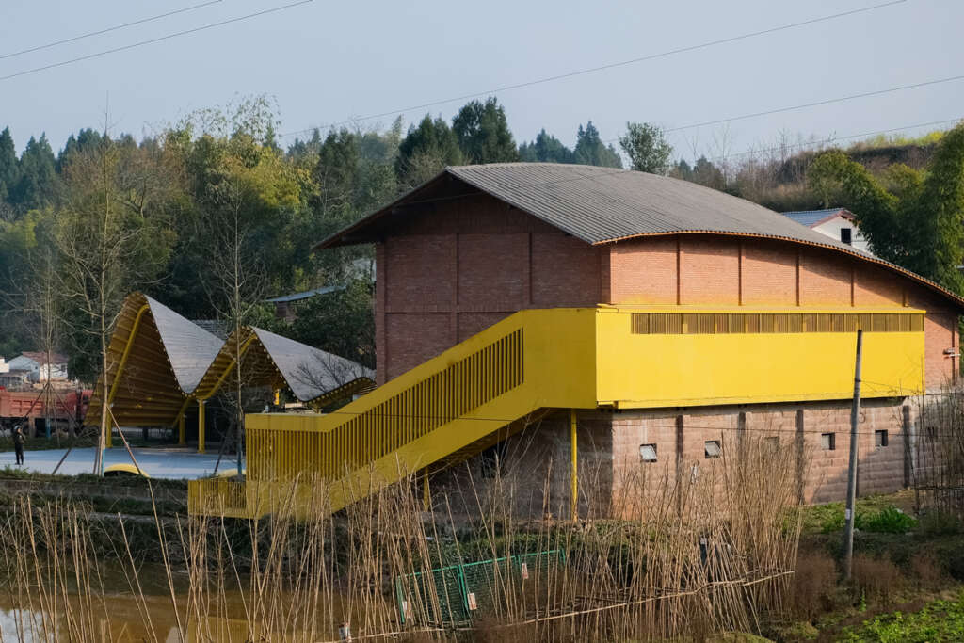
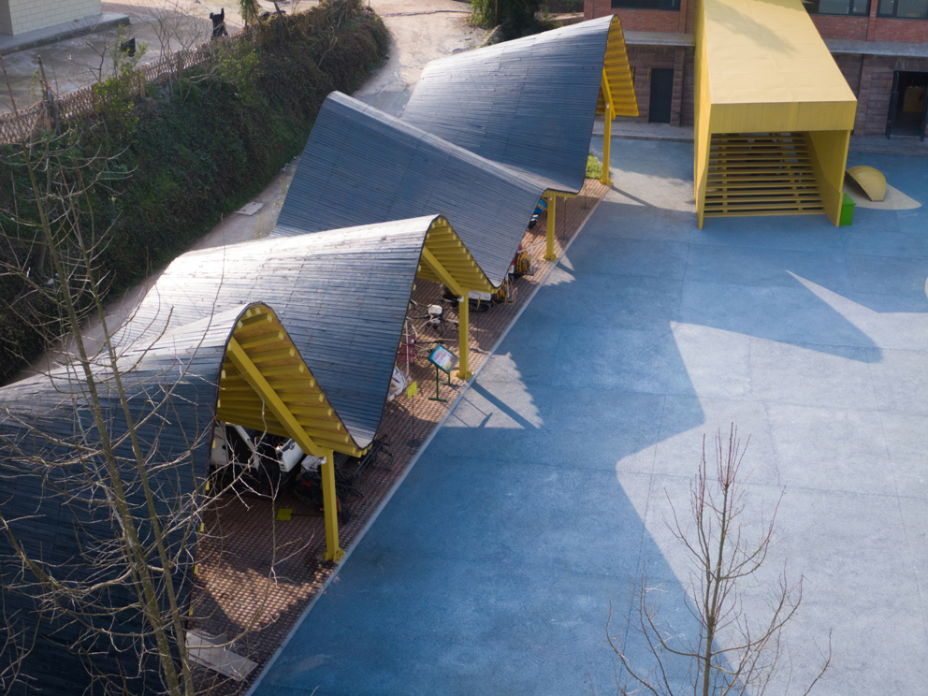
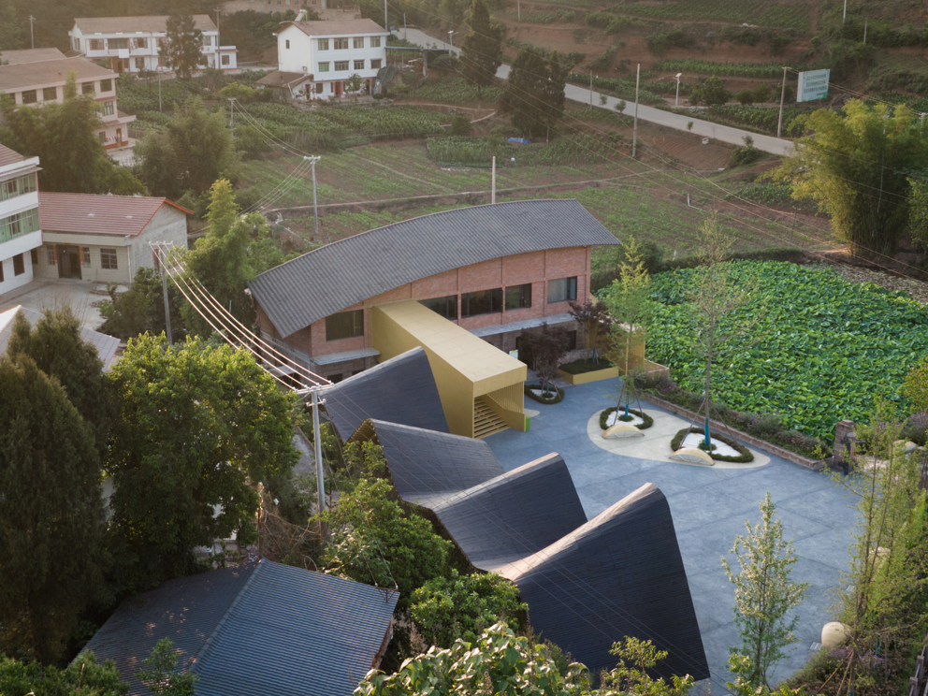
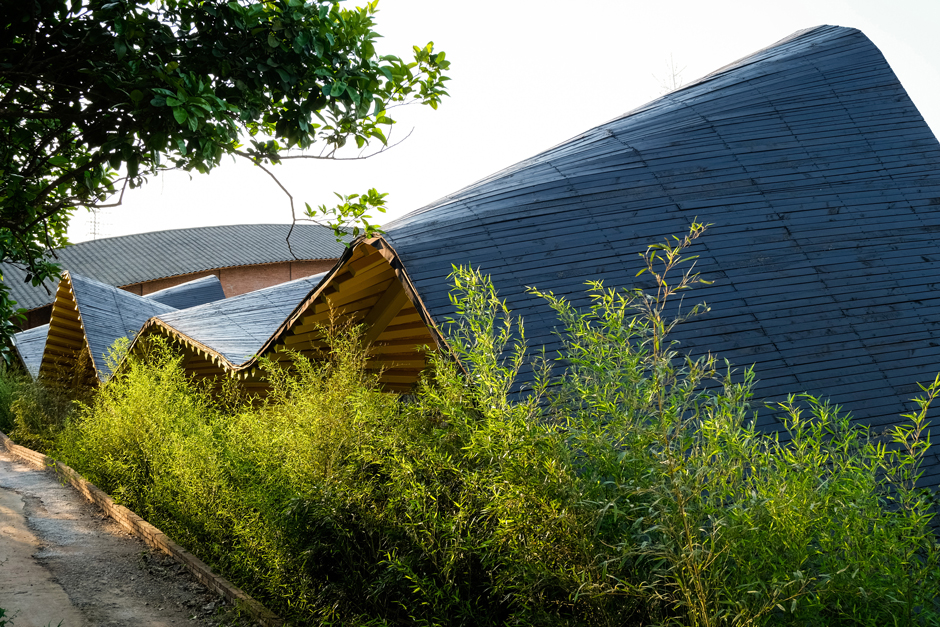
Based on our architectural practice experience, for such renovation projects, it’s crucial to distinguish among three conditions: “aged,” “damaged,” and “deteriorated.”
“Aged” refers to natural wear over time – not a negative trait but rather imbued with historical value;
“Damaged” means a fundamentally sound structure has suffered partial impairment that can be restored;
“Deteriorated” indicates irreversible decay beyond repair.
Clarifying these distinctions enables tailored strategies for revitalizing older buildings.
Most rural revitalization projects today incorporate cultural tourism elements, primarily targeting non-local visitors or urban dwellers from nearby areas, using design as a means to attract visitors and rejuvenate the countryside. What sets the Agricultural Talent Center apart is its focus on serving the local industry, farmers, and future agricultural professionals who will settle in the area. It aims to address practical needs by providing functional spaces that support local industry development. As the “gateway” to the agricultural park, the building must embody a strong sense of local identity and visibility. While aesthetics are important, cost control remains a critical consideration in its construction.
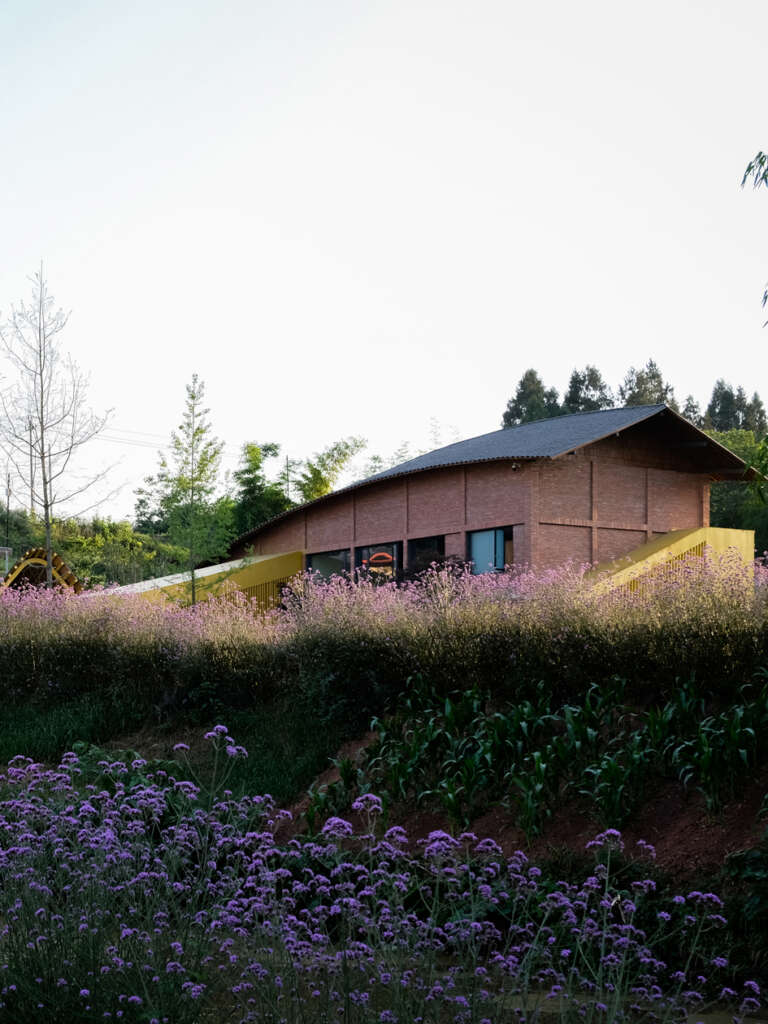
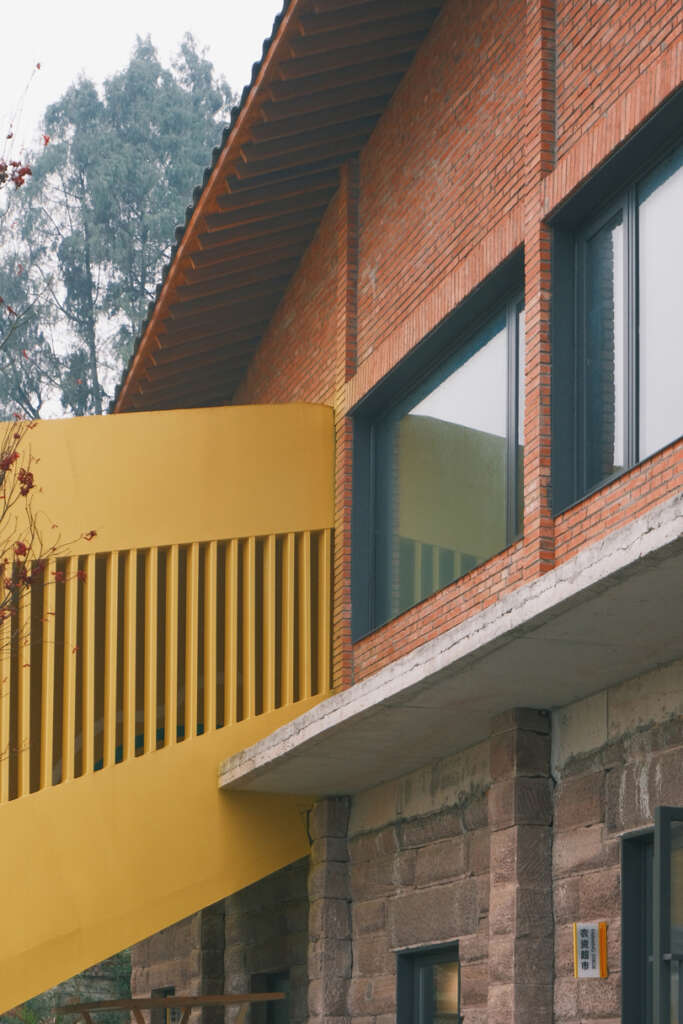
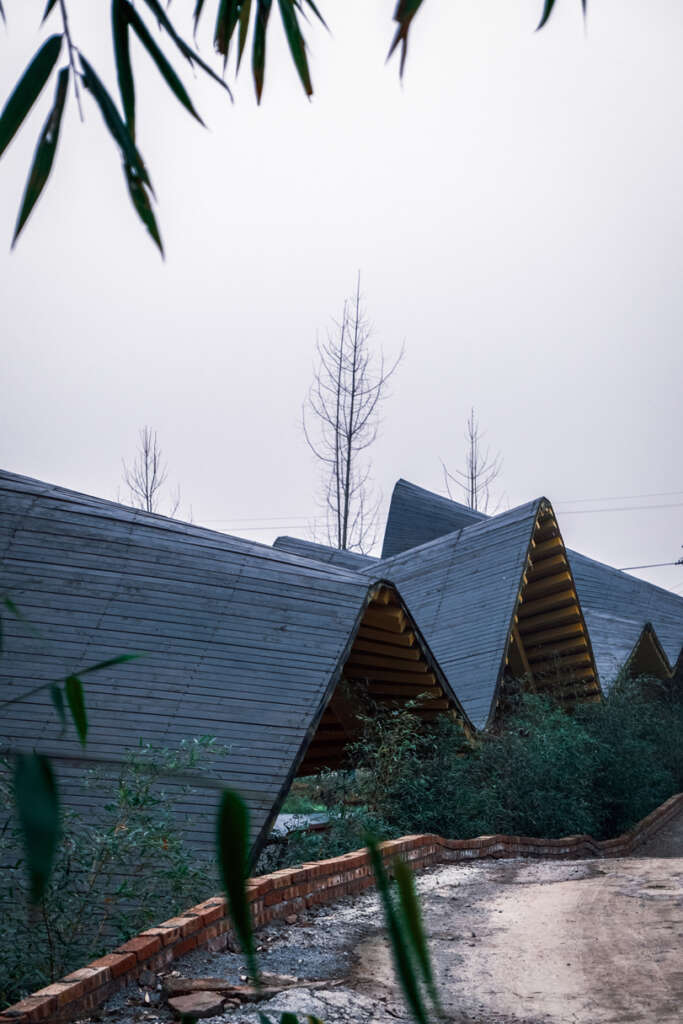
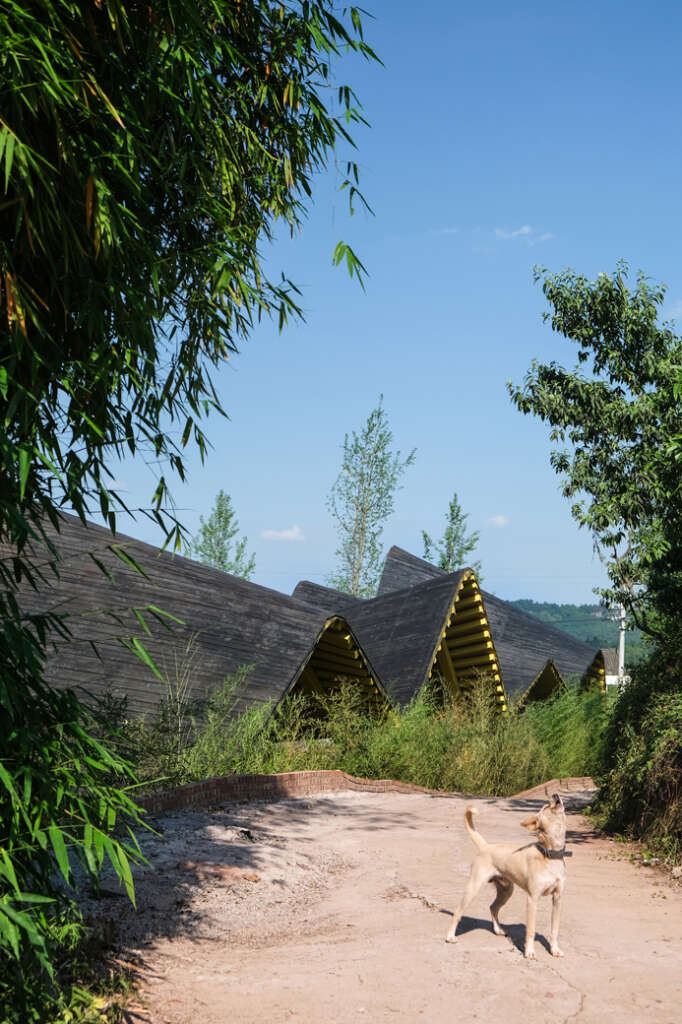
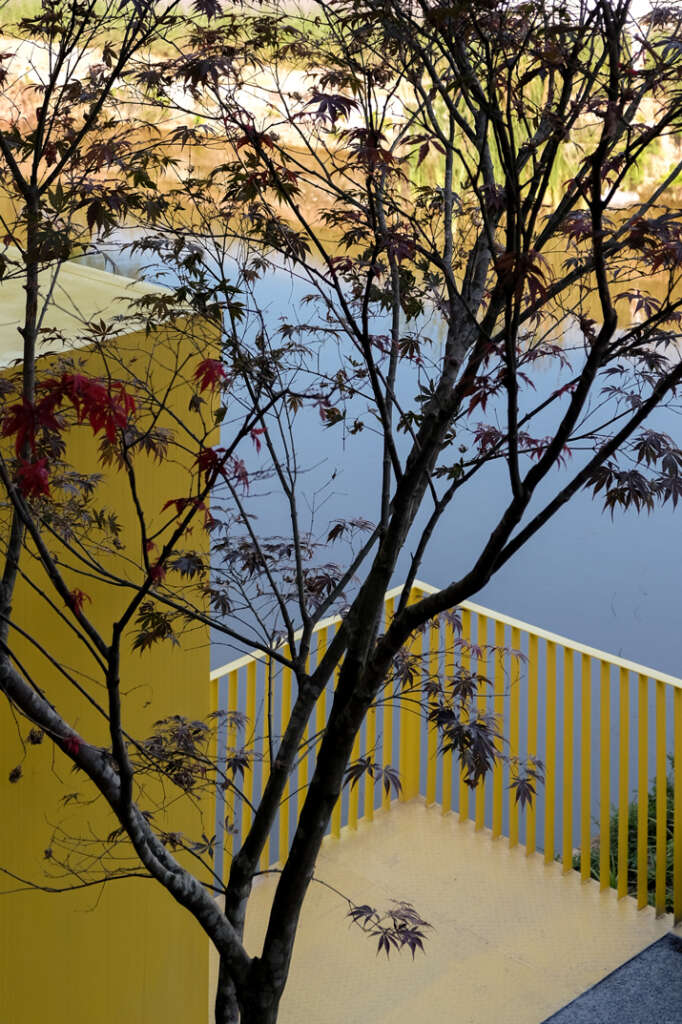
Renovation Strategy
Following an on-site survey of the former veterinary station, we decided to demolish the structurally compromised brickwork on the second floor of the main building, as well as the severely collapsed annex. The ground floor of the main building, constructed with rubble stone masonry, was preserved. A new steel and timber structure was inserted to enable rapid construction of the Rural Talent Center.
Phase One: Demolition of the annex; removal of the brick masonry, roof, and floor slab from the second floor of the main building; preservation of the original structural beams and repair of damaged portions of the stone walls on the ground floor.
Phase Two: Insertion of steel columns within the existing stone walls; re-casting of floor slabs; simultaneous construction of the sunken slab for the restrooms.
Phase Three: Hoisting and installation of the steel structure for the agricultural equipment canopy; erection of the second-floor steel structure and the curved roof truss system of the main building.
Phase Four: Construction of fair-faced red brick walls on the second floor of the main building; installation of timber roof frames for both the main building and the annex.
Phase Five: Installation of wooden roof panels and traditional small blue tiles; fitting of windows, doors, and steel staircases; completion of interior and exterior finishes.
In just 57 days, the entire veterinary station was completely revitalized and transformed into a vibrant community hub, now providing villagers with comprehensive services including agricultural supplies (pesticides, fertilizers, seeds), farm equipment rentals and sales, agricultural knowledge training, and live-streamed produce sales.
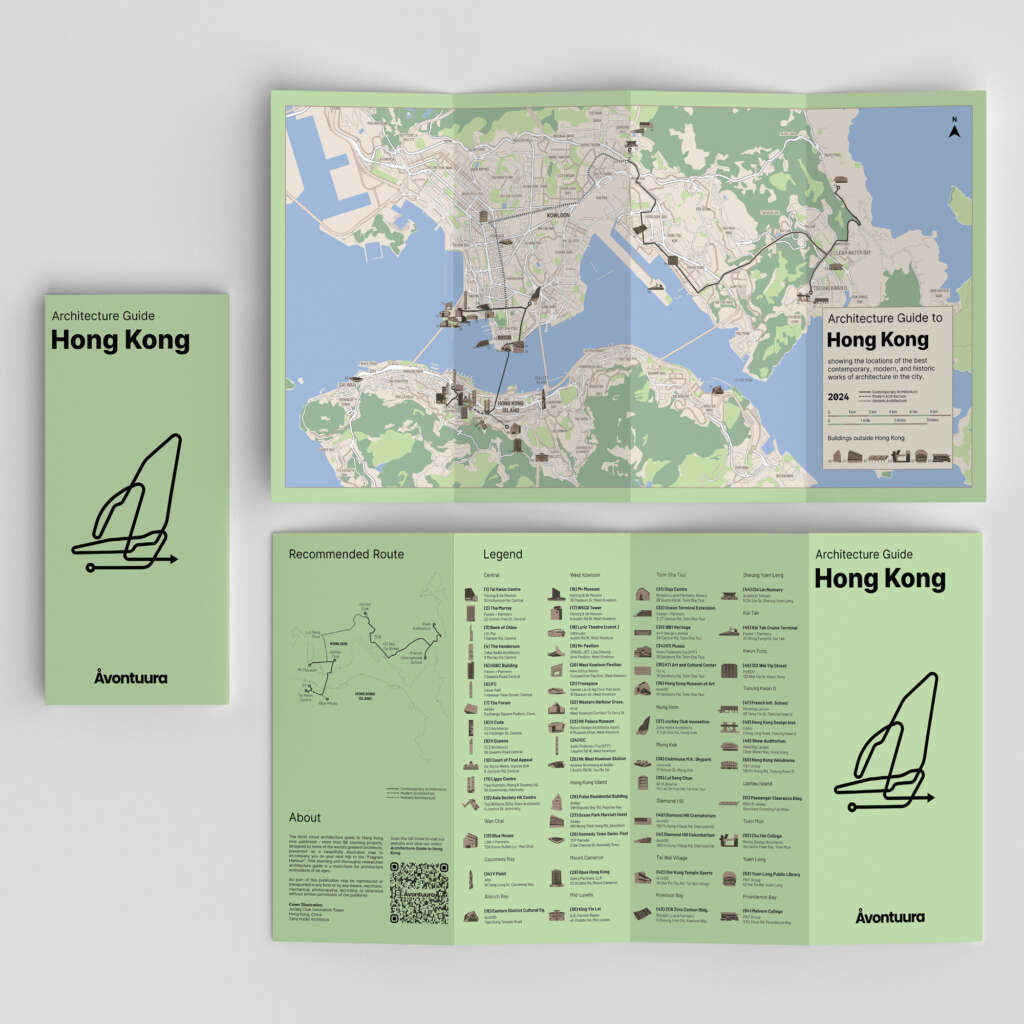
Architecture Guide to Hong Kong
Explore all our guides at avontuura.com/shop
Place-Based Construction
Despite a tight schedule, limited budget, and a construction team made up mostly of local villagers, we still aspired to create a building that was both distinctive and well-integrated with its surroundings. From the outset, we conducted thorough research into the construction team’s capabilities, availability of materials in the surrounding area, and the technical capacity of local processing workshops. The design planning was then tailored accordingly.
Some of the elderly yet still able-bodied villagers had actually helped build the original veterinary station decades ago. In today’s countryside, skilled stonemasons are rare, so the dry-stone masonry on the ground floor was entrusted to these few remaining craftsmen. Luckily, the type of stone used was still available locally, allowing us to witness a scene reminiscent of an era when stone houses were built entirely by hand. The crisp tapping of hand hammers striking stone, accompanied by the rhythmic work chants of the old masons, imbued the construction with a moving sense of history and craftsmanship.
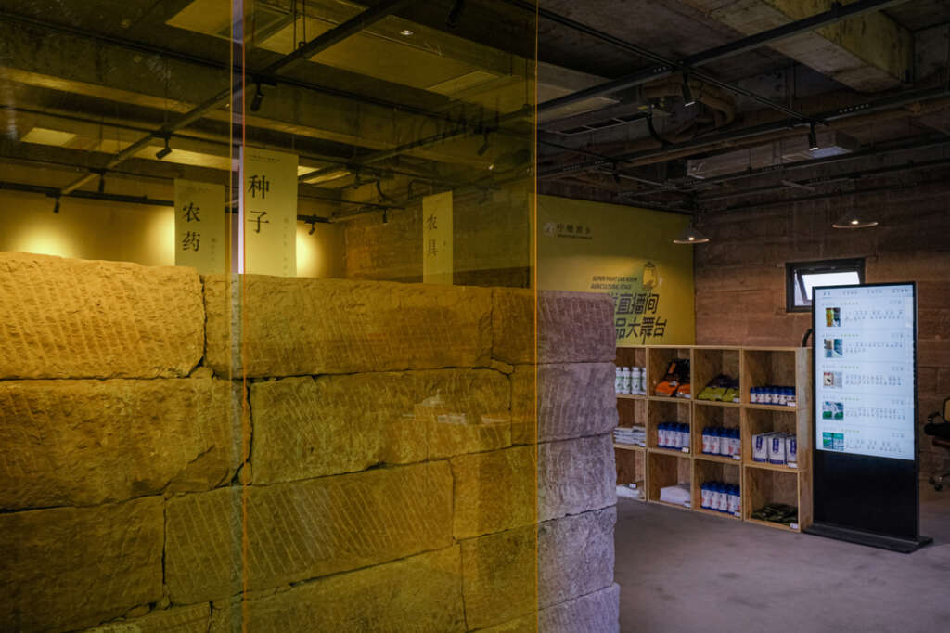
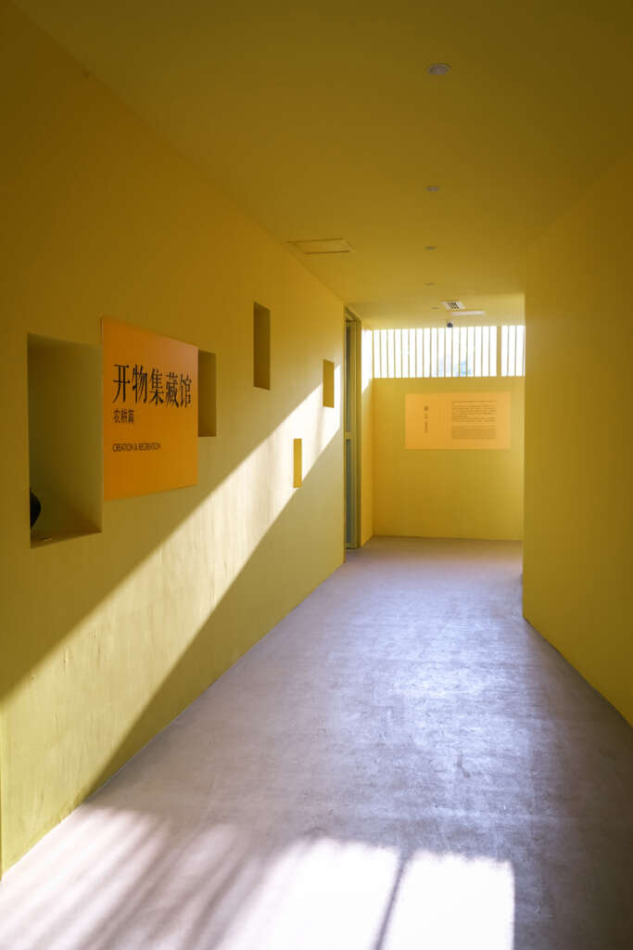
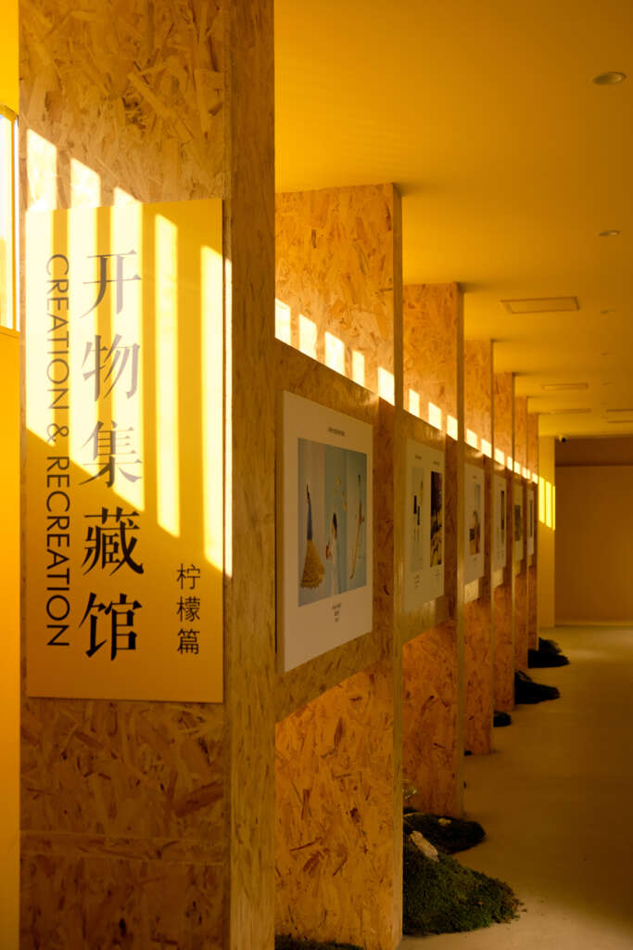
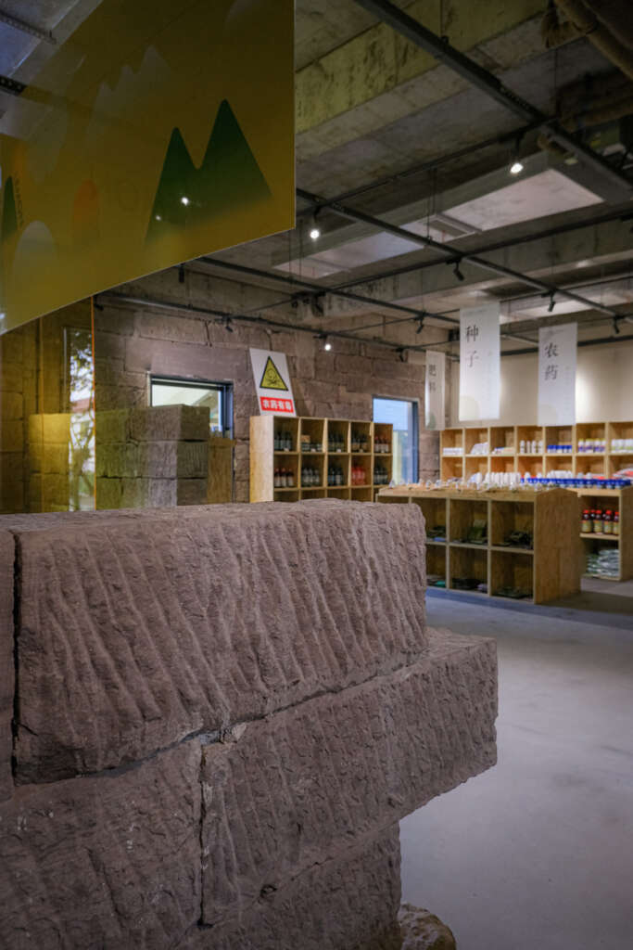
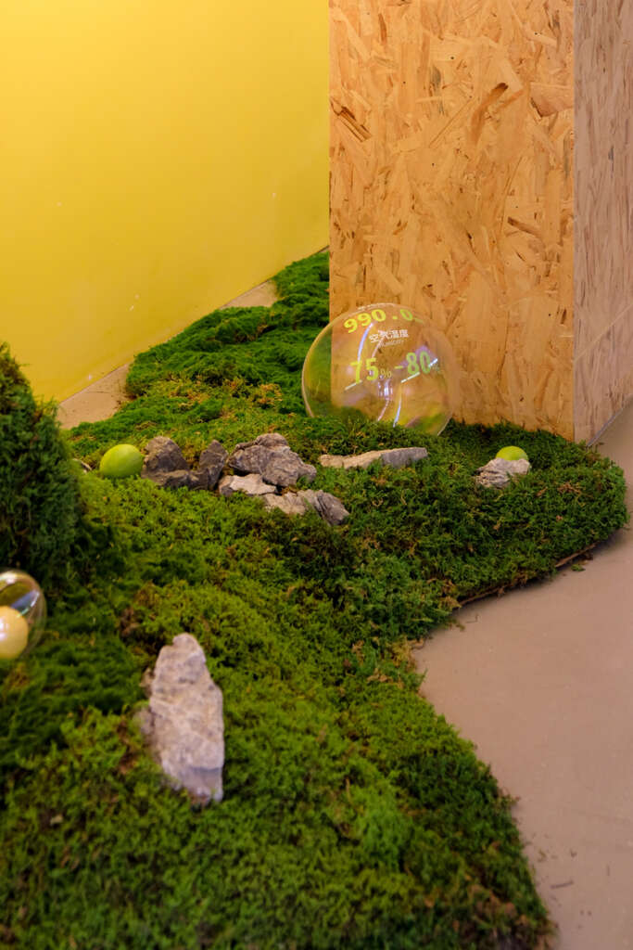
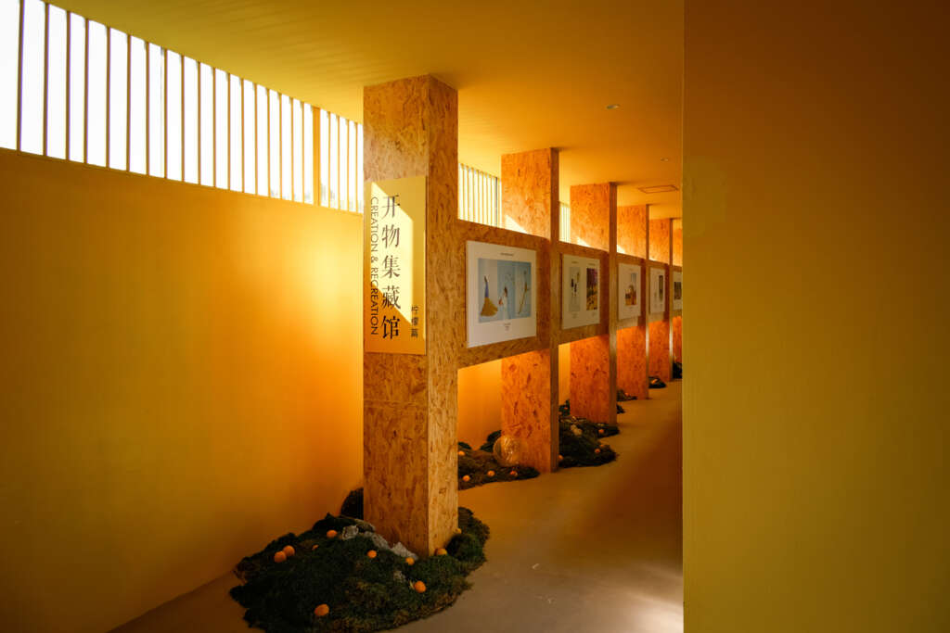
The exterior stone walls were largely preserved, while some interior partition walls—originally dividing six rooms on the ground floor—were removed to accommodate new functional layouts. The newly cast concrete floor slab on the ground level was intentionally left exposed, creating a striking contrast between old and new that blended beautifully with the aged stone. This was complemented by robust OSB shelving and vibrant lemon-yellow polycarbonate panels, bringing a lively yet grounded spatial character to the interior.
On the second floor of the main building, we reconstructed the exposed red brick walls using the same method from two decades ago. Though not particularly ancient, we still wanted to preserve traces of the building’s evolution. A few of the village’s most skilled bricklayers took on the job of building the new red brick walls. The final result was so well-executed that it surpassed the quality of the original construction—much to the pride and delight of the builders, who basked in admiration from fellow villagers for quite some time. The undulating curved roofline of the main building and agricultural shed was inspired by the seedling greenhouses scattered throughout nearby farmland. The dark gray roof, flowing in rhythmic waves, evokes the contours of surrounding hills or ripples across a lotus pond—free-spirited and dynamic. It completely transformed the formerly dull massing of the original buildings and became a distinct landmark in the village, especially striking from along the nearby Yuelin Road. The roof of the agricultural shed, with its varied heights, was also cleverly designed to accommodate the spatial needs of different types of farming machinery. To keep costs low, reduce construction complexity, and accelerate progress, the shed’s roof was made from standard fir planks, which were charred, cleaned, and sealed with protective varnish. The roof of the main building used a traditional timber truss system common in Sichuan, topped with small blue tiles. The grain and texture of the dark timber paired with the blue tiles created a nuanced yet harmonious aesthetic, tying the new structure closely to the vernacular homes of the surrounding villagers.
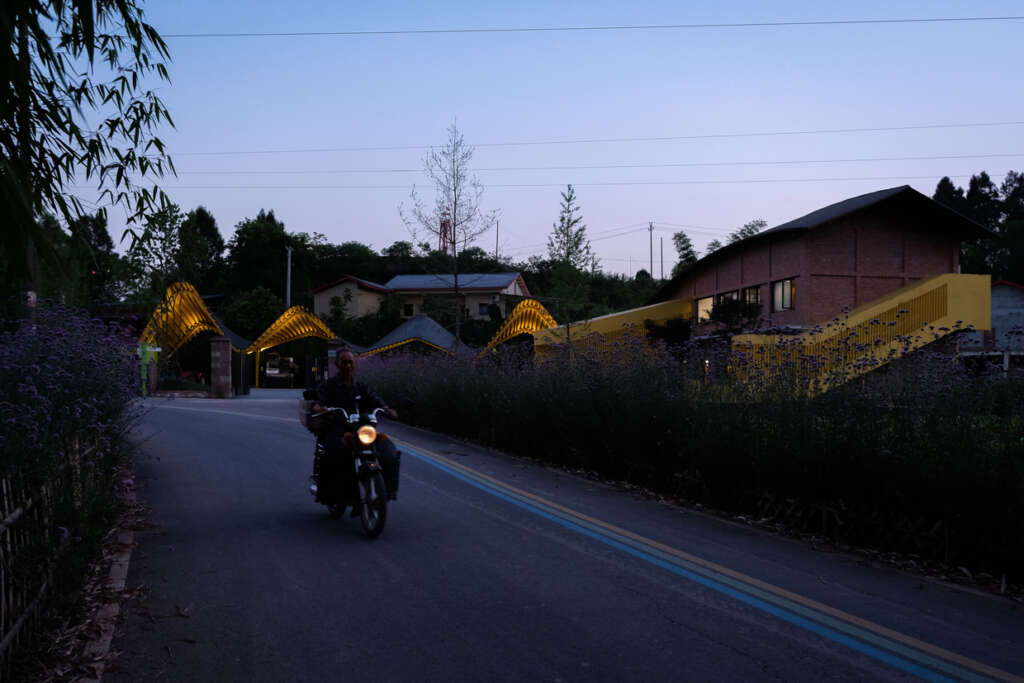
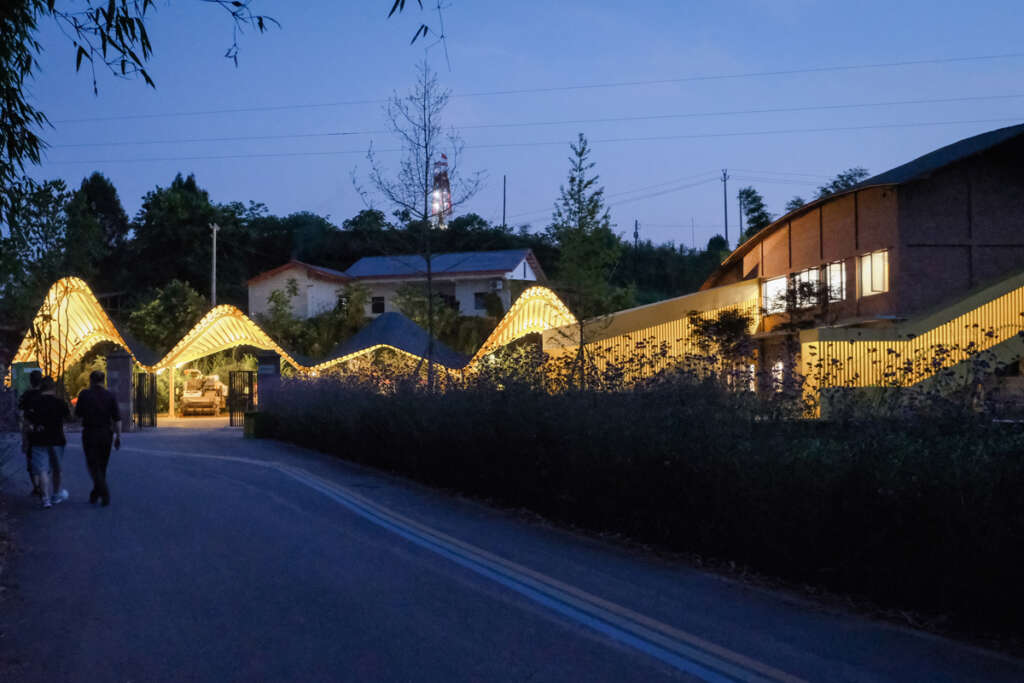
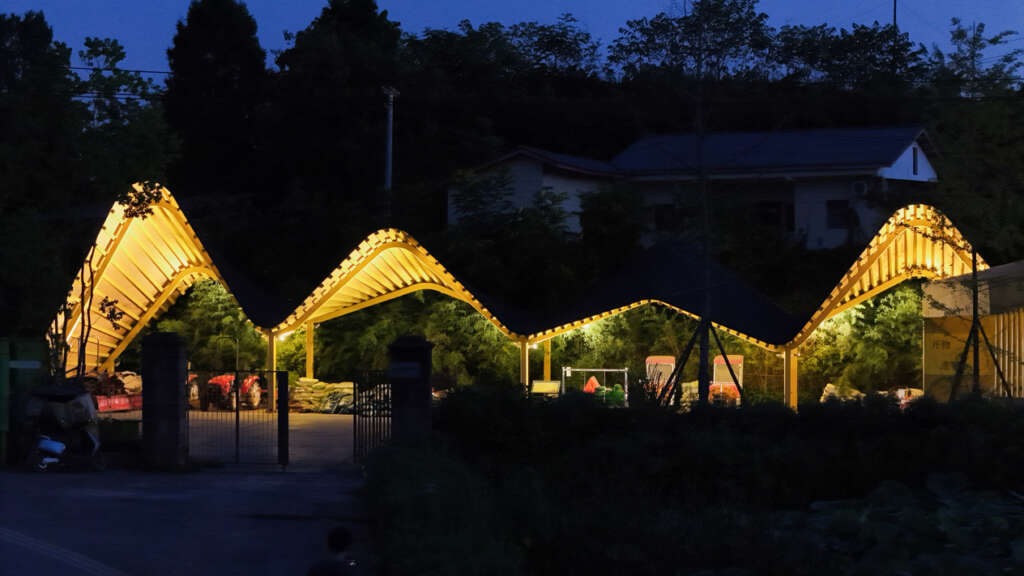
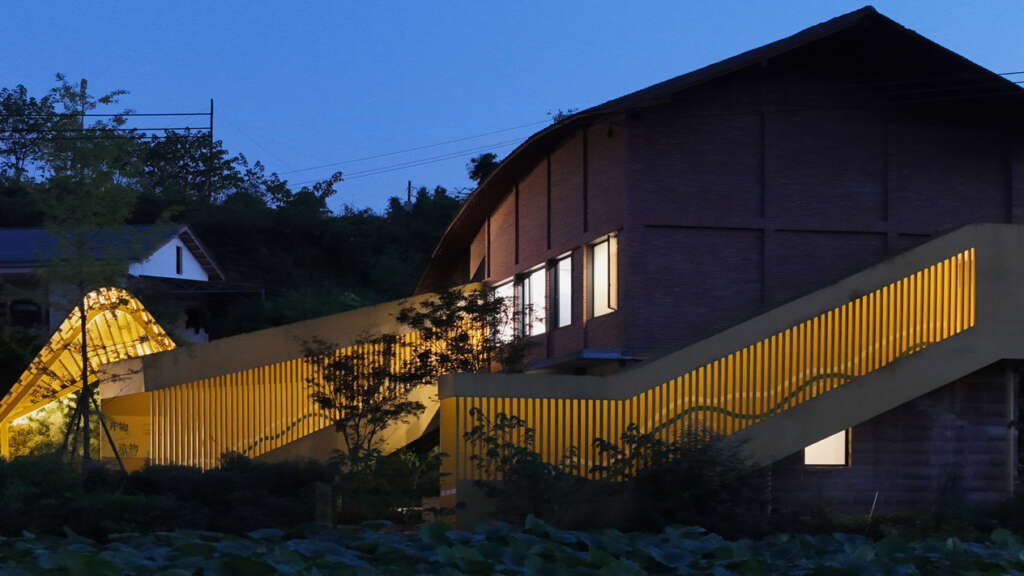
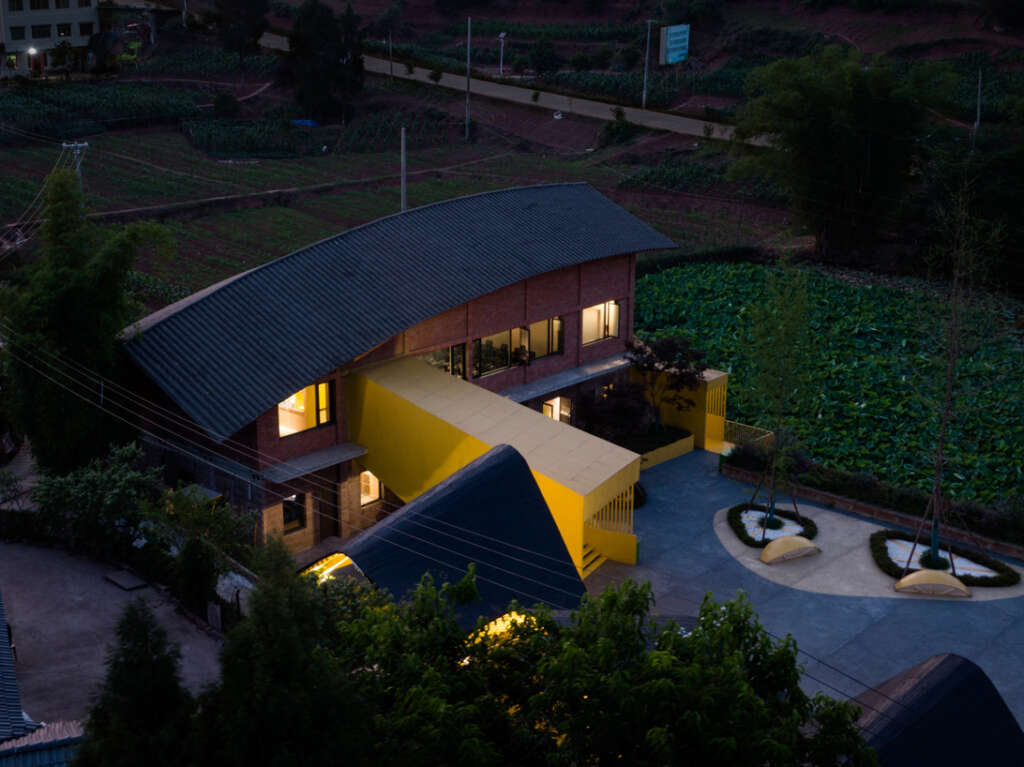

A Splash of Color in the Countryside
The countryside, in our memory, is always a kaleidoscope of colors—not only from green vegetation and crops, but from the wildflowers and fruits that bloom across the seasons. Guanzihe Village is known for its abundant lemon harvests. During picking season, the hills are dotted with joyful bursts of yellow. The creation of the Rural Talent Center was meant to inject new life and vibrancy into the village, and we hoped it would take on a youthful, cheerful presence within its setting. In the inclusive spirit of Sichuan’s rural areas—where traditional blue tiles and white walls are the norm—there is also room for playful hues like fresh greens and sunny yellows. We introduced the lemon-yellow color, representing the village’s signature crop, as a key visual element in the center’s spatial design. This yellow evokes freshness, vitality, and calm—while at the same time making the surrounding greenery look even lusher, and the sky more vividly blue. More importantly, it instantly communicates the village’s lemon-growing identity to visitors, and expresses the warmth and openness of Guanzihe Village. This splash of yellow stretches from the curving eaves across the staircases and corridors connecting the main building. It visually and functionally ties together the center’s key programmatic elements: the agricultural equipment shed, the “Craft & Nature” maker space, and the multipurpose hall. The lemon yellow acts as a guide throughout the circulation path. As night falls, the yellow glows even more vividly under the lights, wrapping itself around the softly curved form of the Rural Talent Center with an almost seductive flair—turning it into the village’s new darling. Like a lantern in the dark, its warm brightness illuminates the village entrance, and we hope it will continue to light the way forward for Guanzihe Village.
Project Details
- Principal Team: Archermit
- Lead Architect: Pan Youcai
- Design Director: Yang Zhe (Partner)
- Technical Director: Chen Renzhen (Partner)
- Structural Engineer: Du Xu
- Design Team: Hu Qinmei, Zhao Yaxian, Yang Rui, Gou Yuanjun, Liu Zixuan, Huang Yuting, Feng Yutao
- Construction Drawings: Chengdu Meixia Architectural Design Co., Ltd.
- Client: Sichuan Puyuan Agricultural Development Co., Ltd.
- Construction Contractor: Sichuan Ningdu Junhua Construction Engineering Co., Ltd.
- Photography: Archermit
- Text: Pan Youcai, Xiangxin Ge
- Project Location: Guanzihe Village, Qianlong Town, Anyue County, Sichuan Province
- Gross Floor Area: 705 m² (including the agricultural machinery shed)
- Materials: Red brick, rubble masonry, traditional blue tiles, steel plate, wooden shingles, paint
- Completion Date: April 2023




