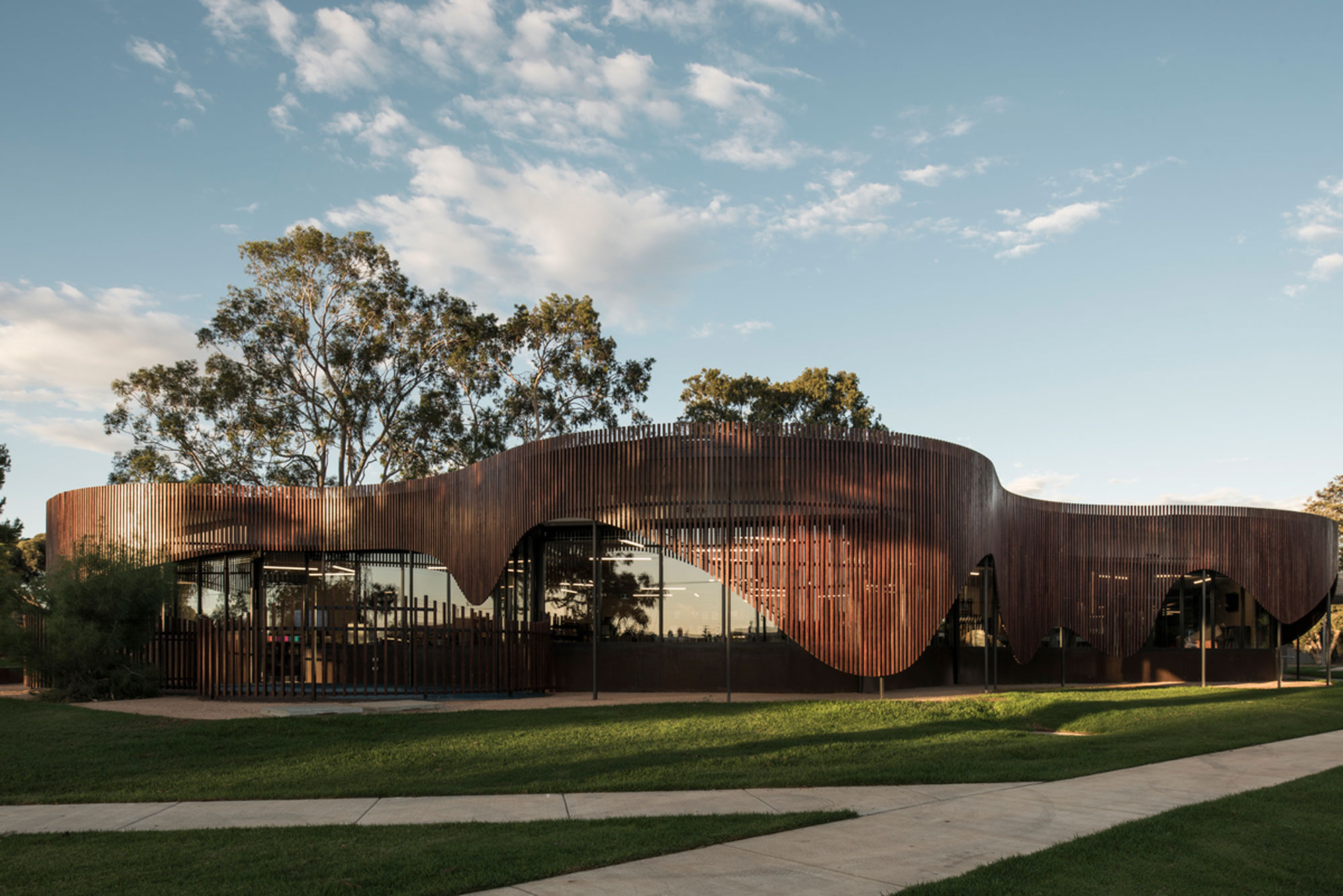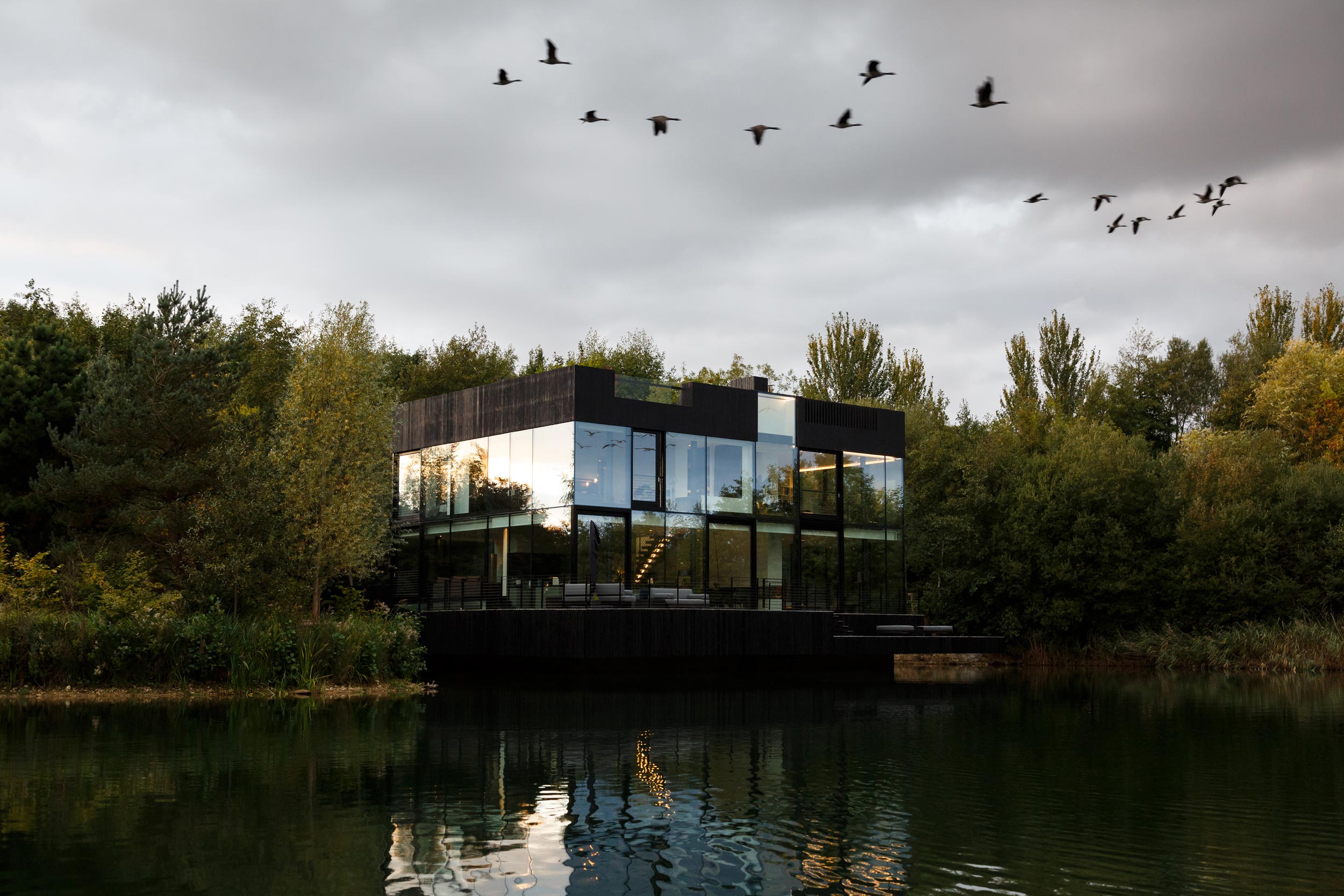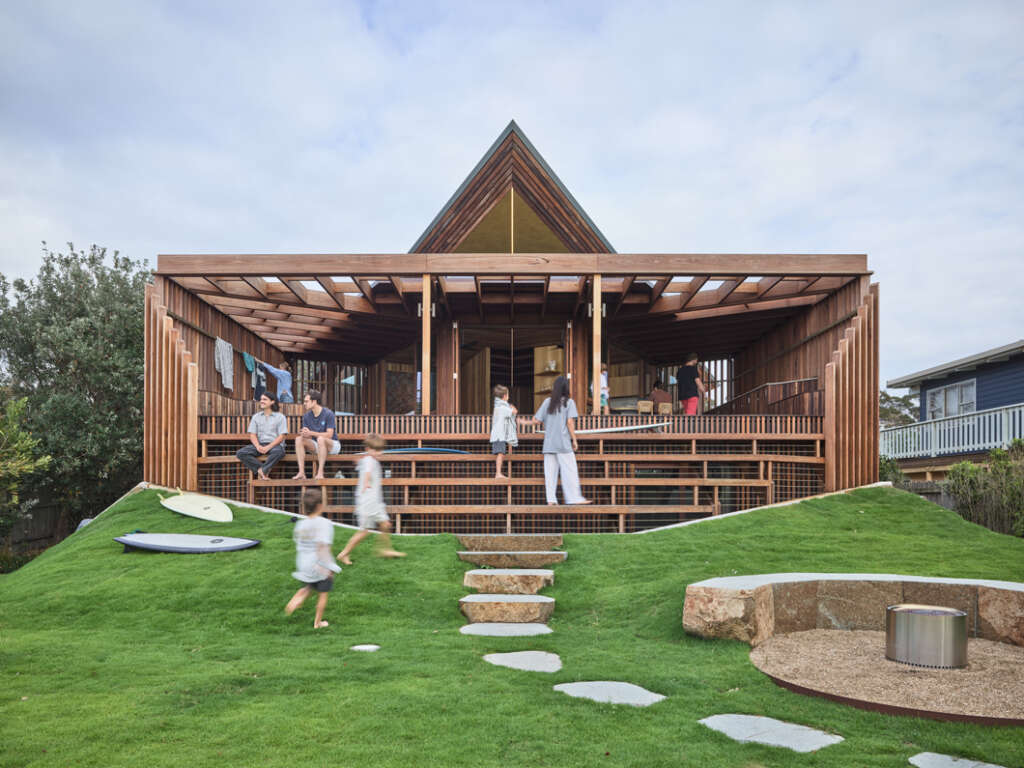
Cake House
Architect: Alexander Symes Architect
Location: Mollymook, Australia
Type: House
Year: 2025
Images: Barton Taylor
The following description is courtesy of the architects. The original structure on site was affectionately known as ‘Cake House’ by the local community. Its sharp, kite like shape provided the coastal town of Mollymook with an icon and a way-finding point for surfers. Respecting and upgrading this iconic shape became the overarching concept for the project. Additionally, a high performance envelope, durability and protection from storm surges were also emphasised.
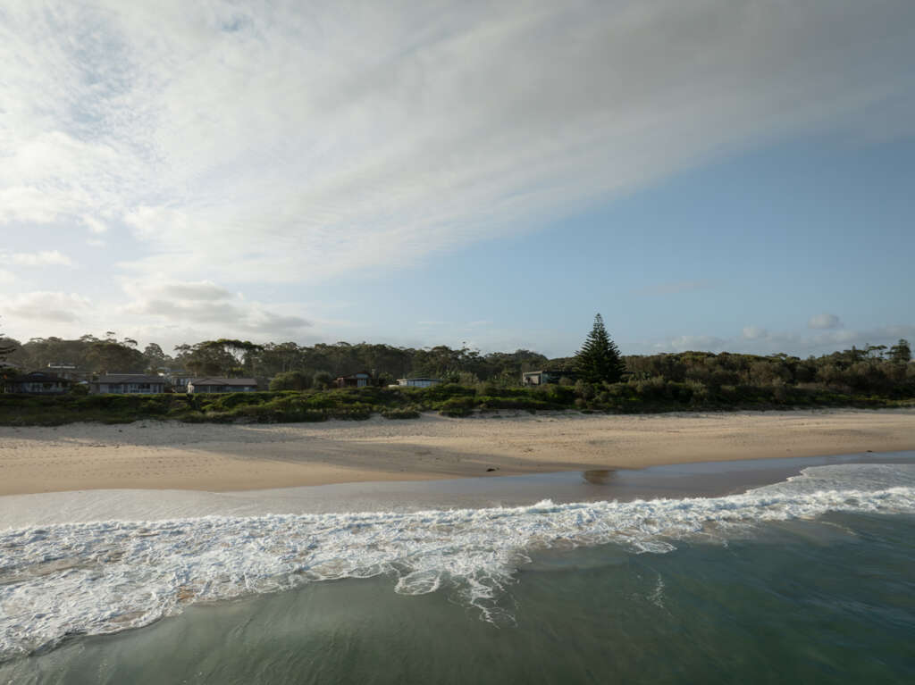
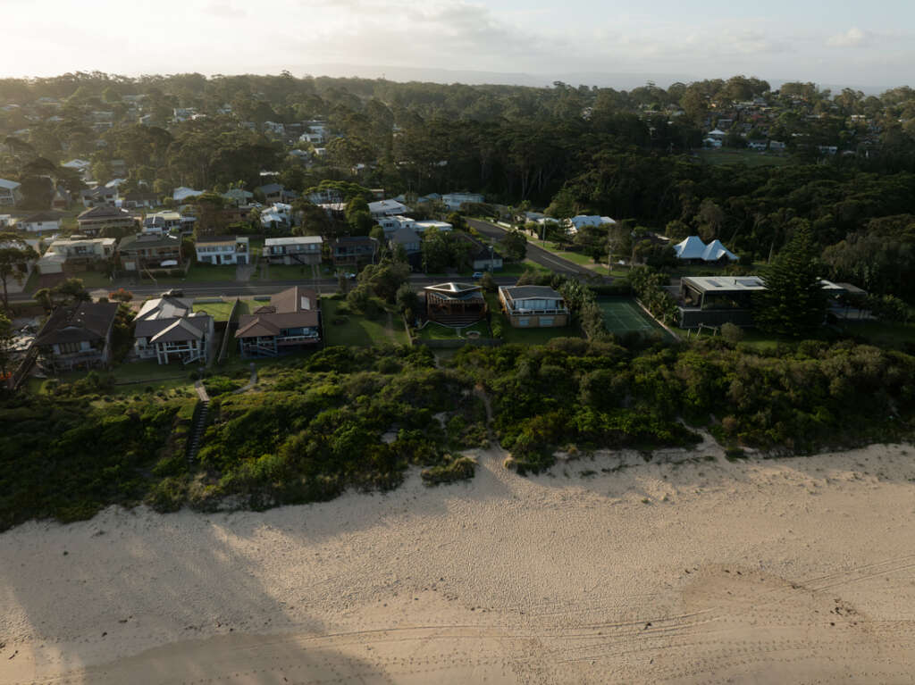
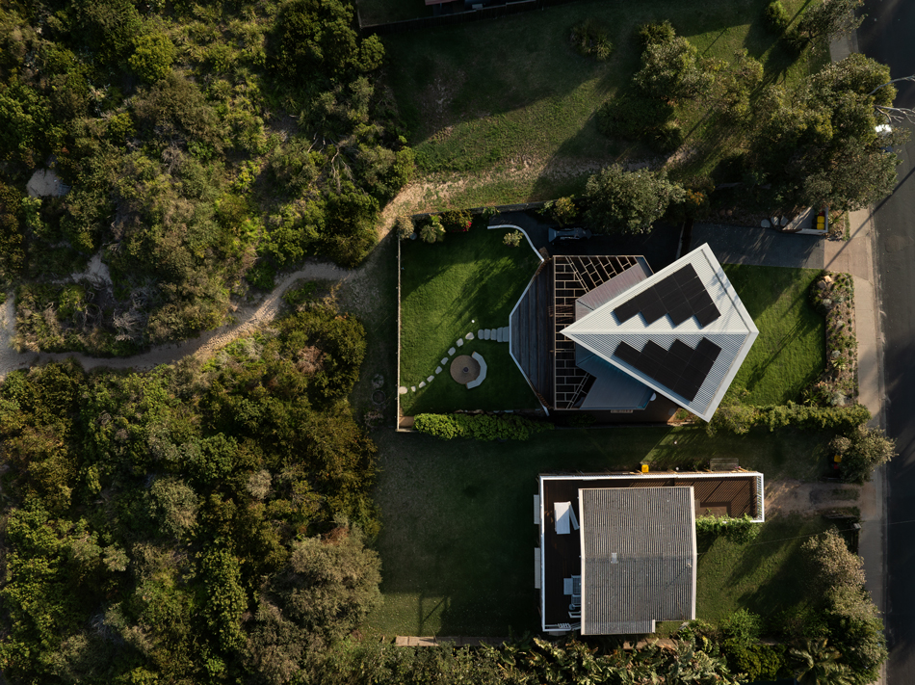
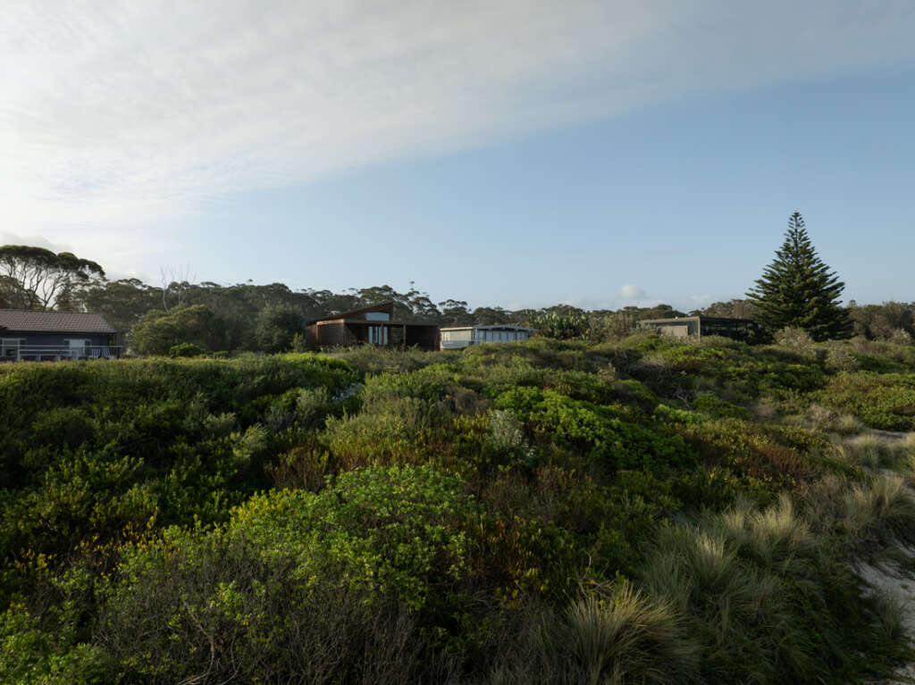
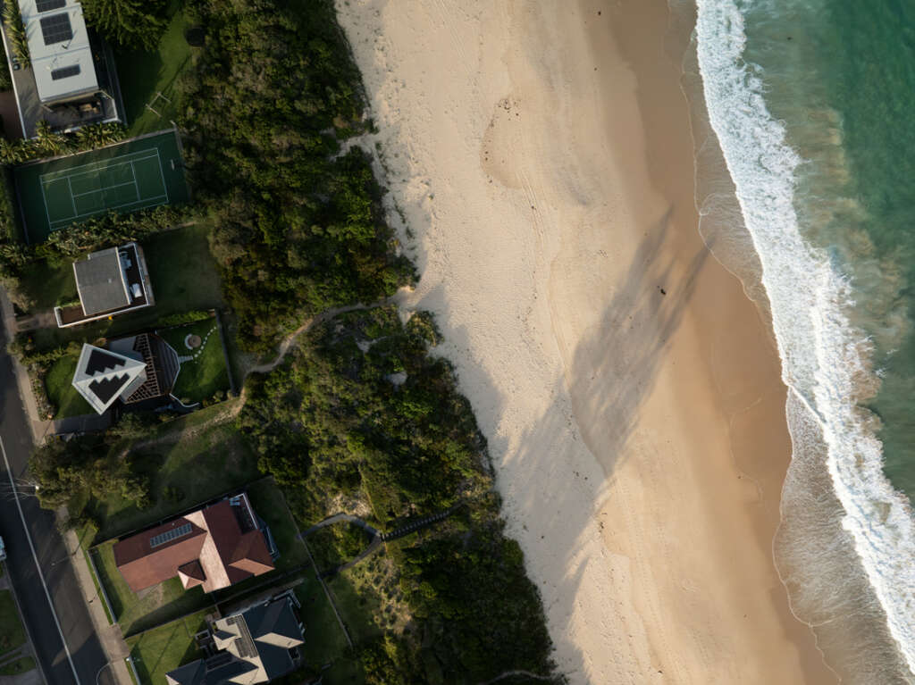
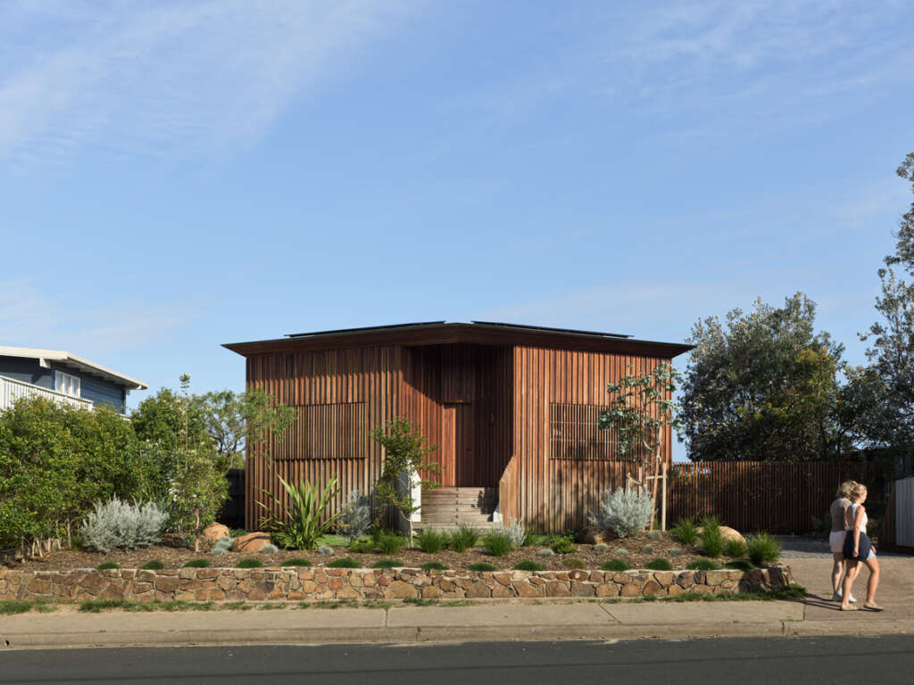
Cake House has been upgraded to incorporate Passive House Enerphit principles including, high insulation, no thermal bridges, low air infiltration, high performance glazing and a heat recovery ventilation system. However, ultimately, it has been designed to operate as a passive mixed mode beach shack, destined to be robust against its extreme context and an intensifying climate. It operates as 100% electric and Net Zero energy use (-7,000kWh/yr back to the grid) with an onsite PV system.
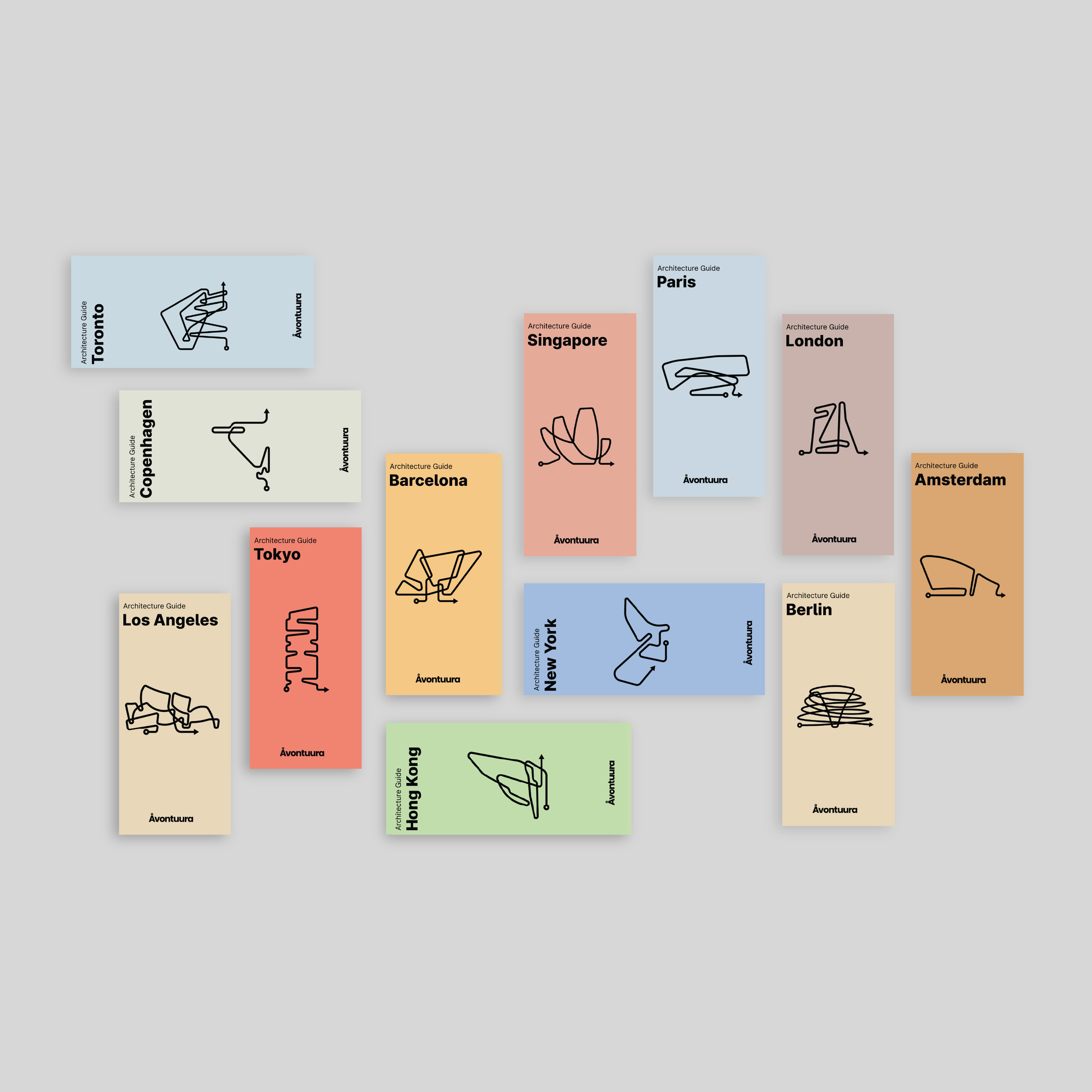
Introducing the Wandering Series:
Architecture Guides for Architecture Lovers
Explore all our guides at avontuura.com/shop
The programming of the house has remained similar, with ocean facing kitchen and living upstairs and bedrooms below. A landscape berm has been built around the lower level to protect the rooms from increasing storm surges, acting as a hind sand dune.
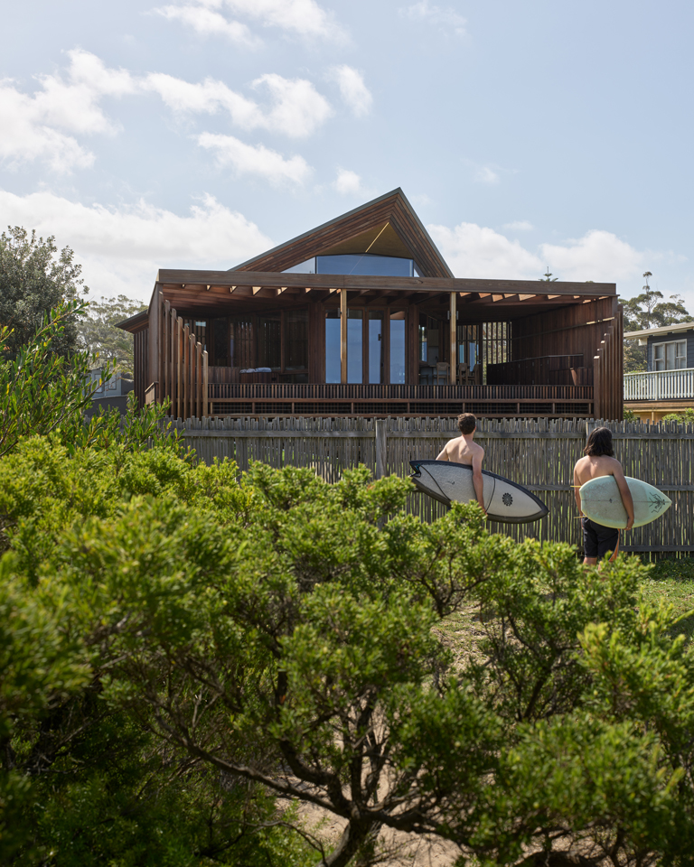
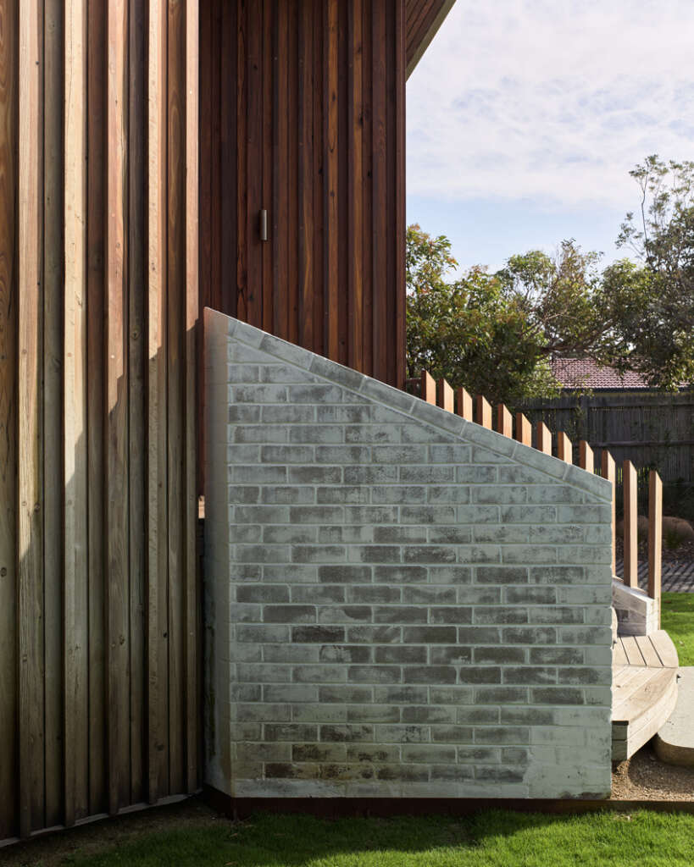
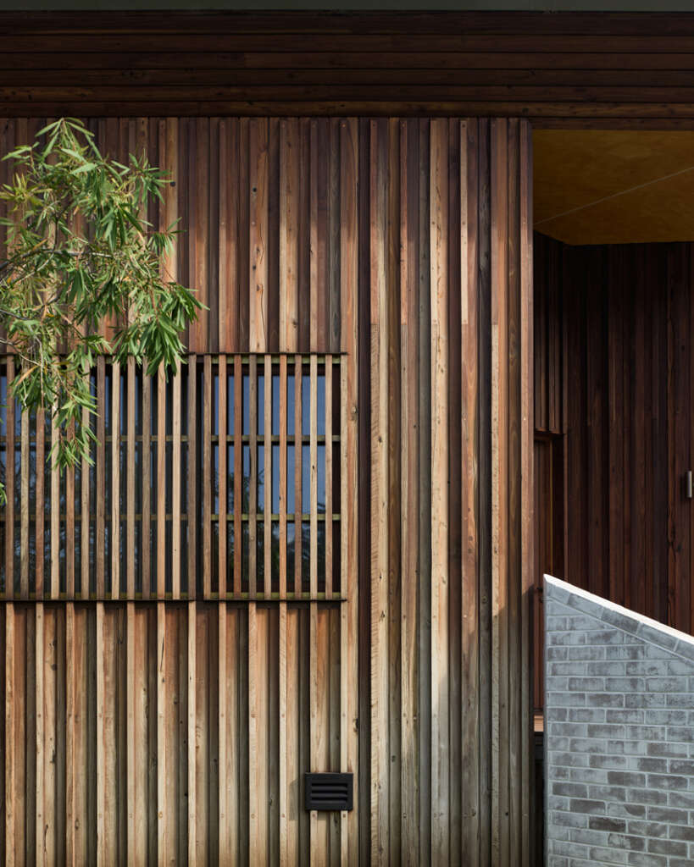
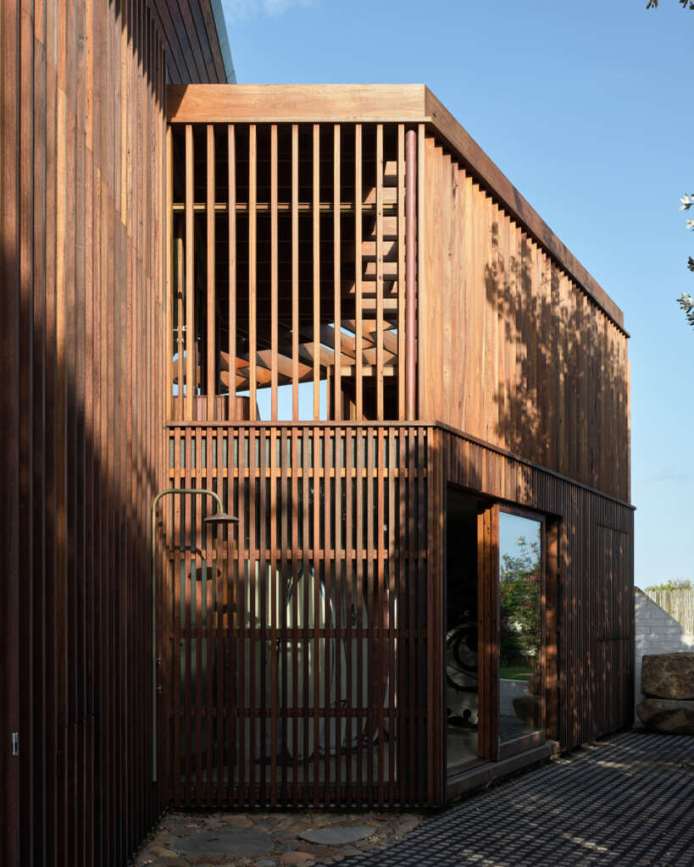
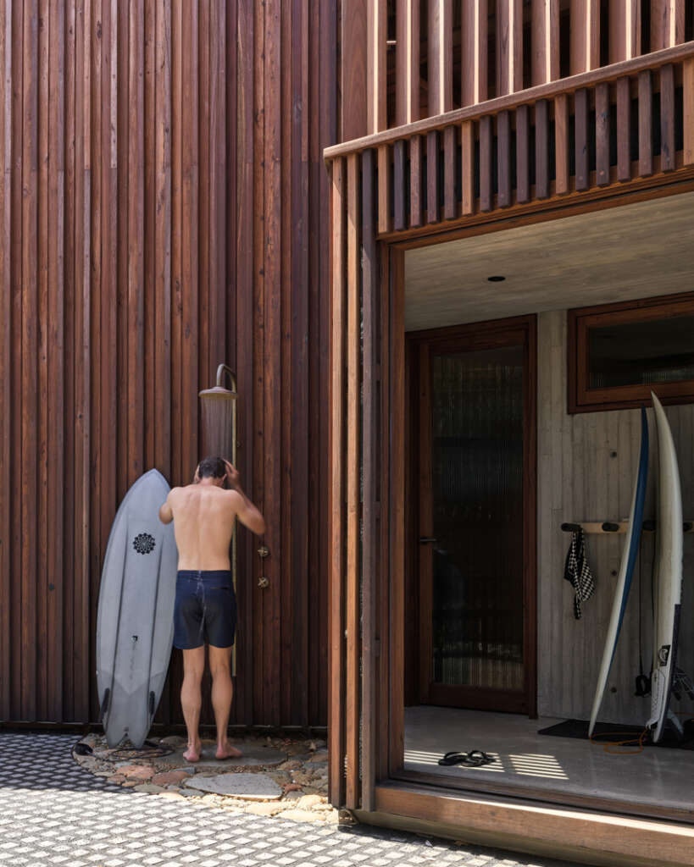
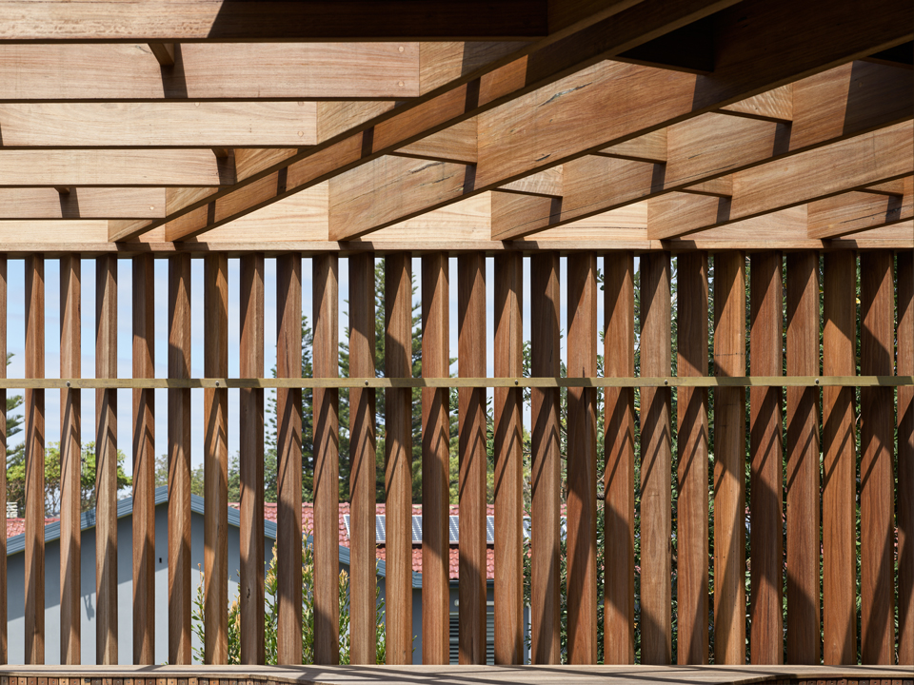
The diamond entry and lobby anchoring the two levels has been retained and upgraded. The reinstated ‘kite’ roof has been sharpened and lightly sails over the internal spaces. The light roof form is grounded by the recycled hardwood and carbon neutral concrete formed from the original aluminum cladding.
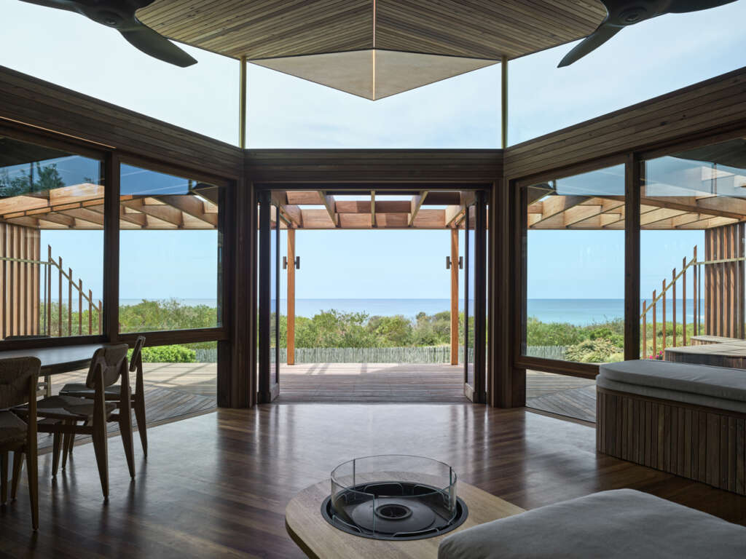
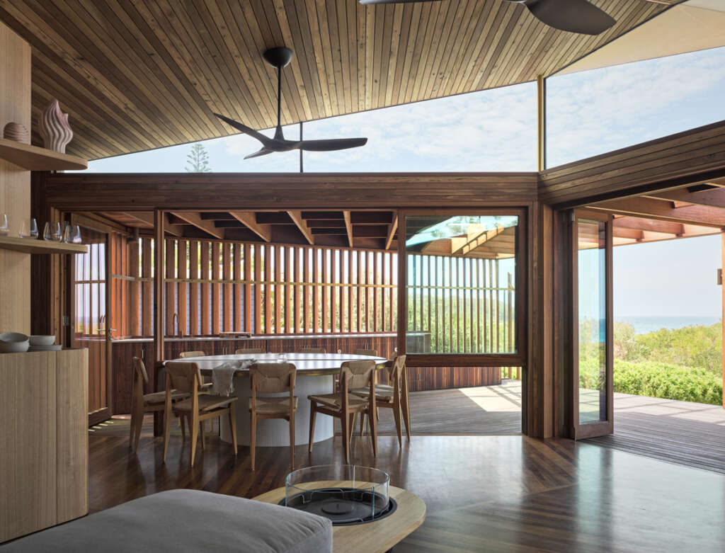
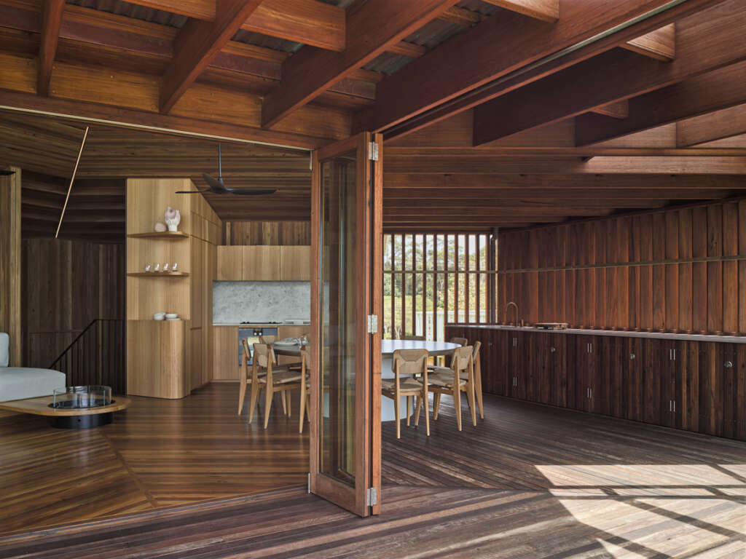
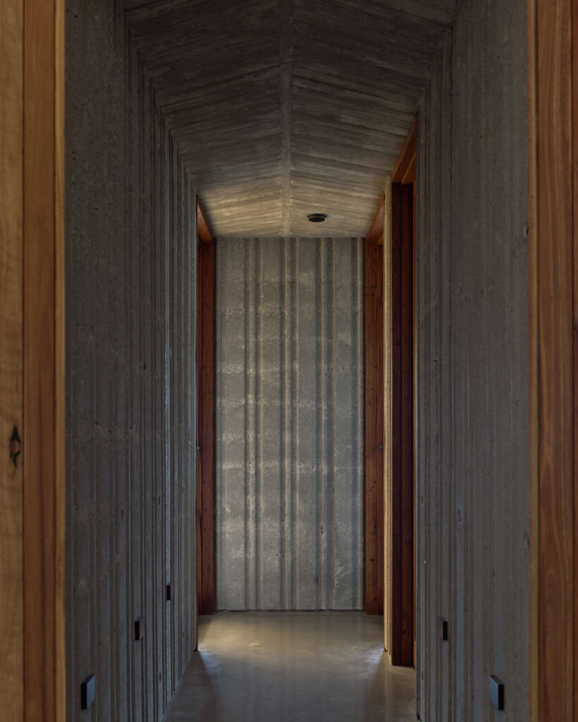
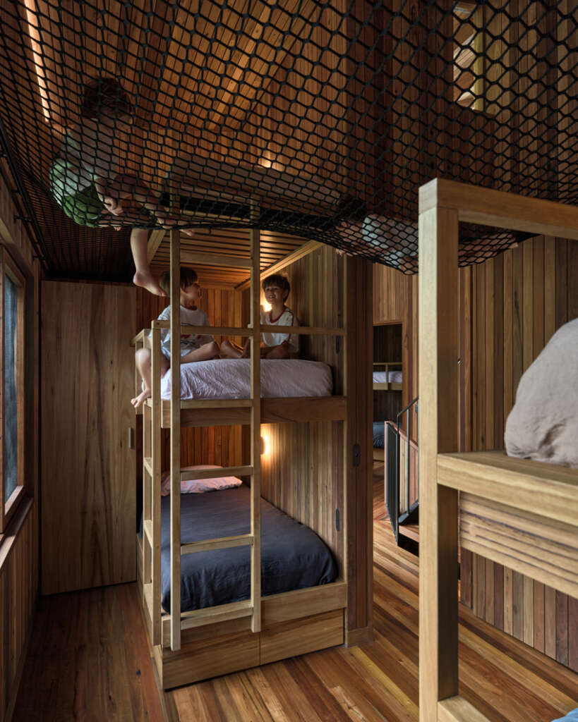
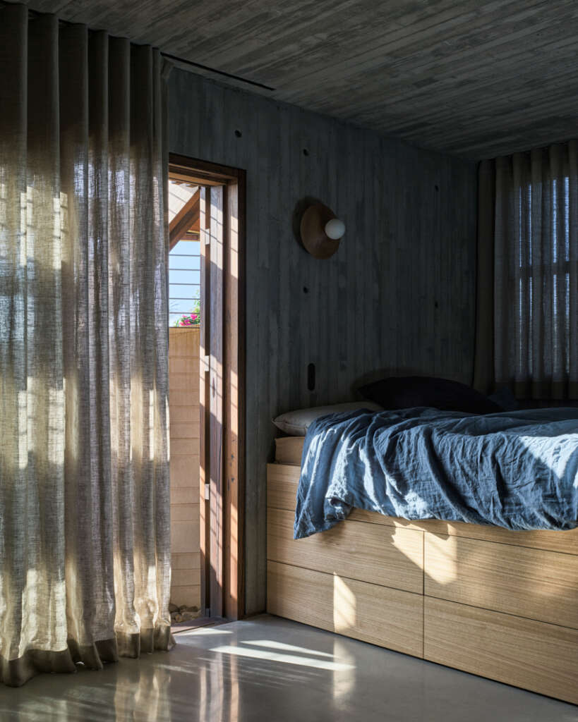
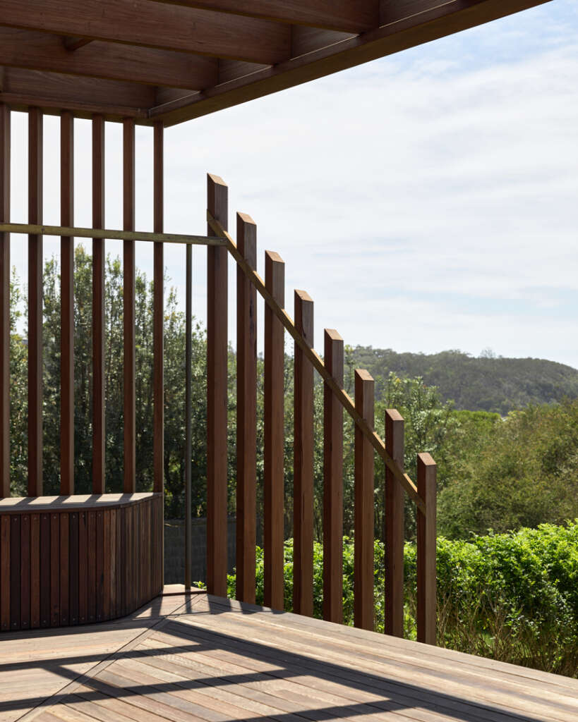
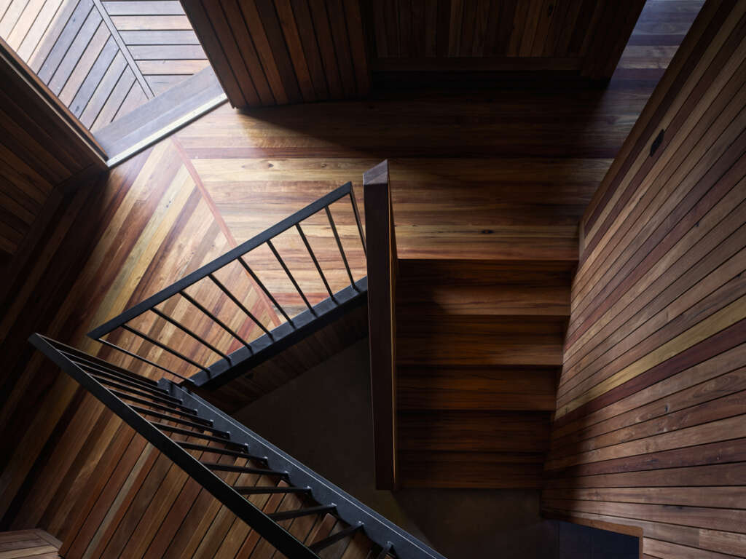
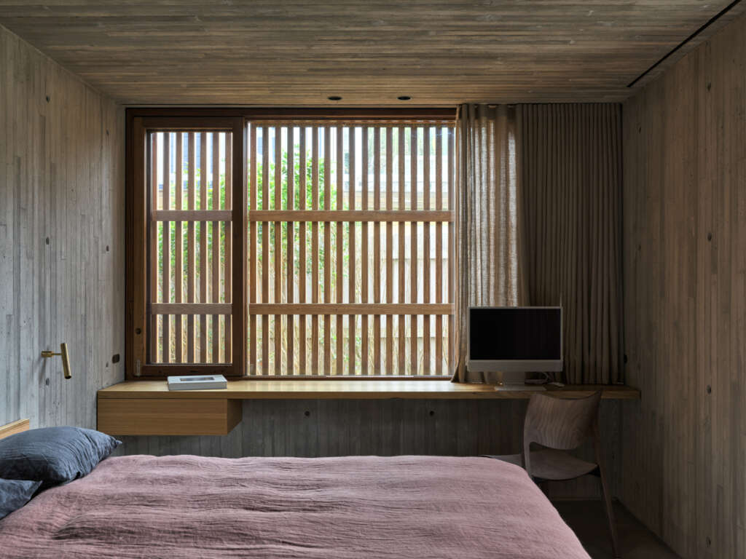
Interiors by Inn. Studio.

