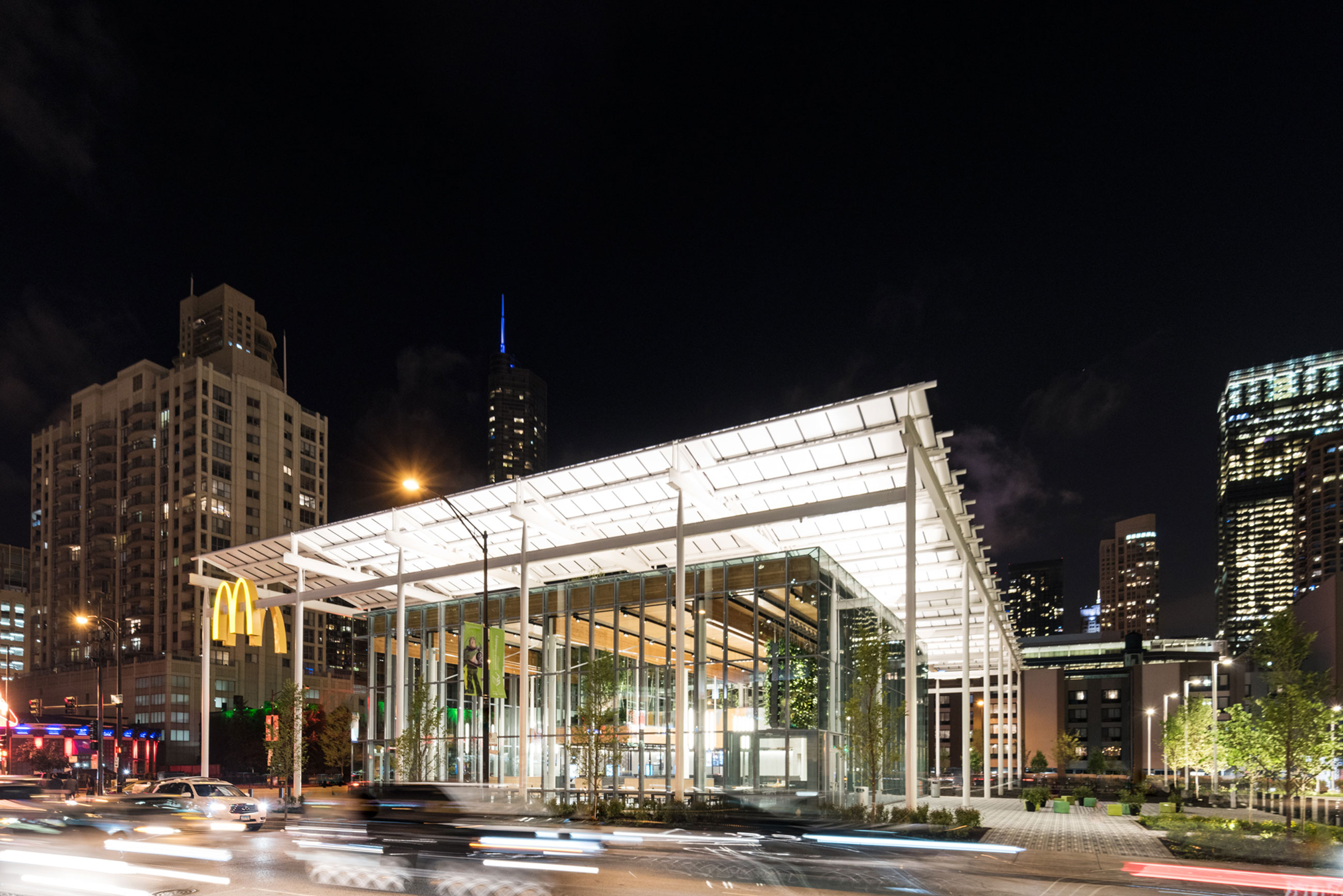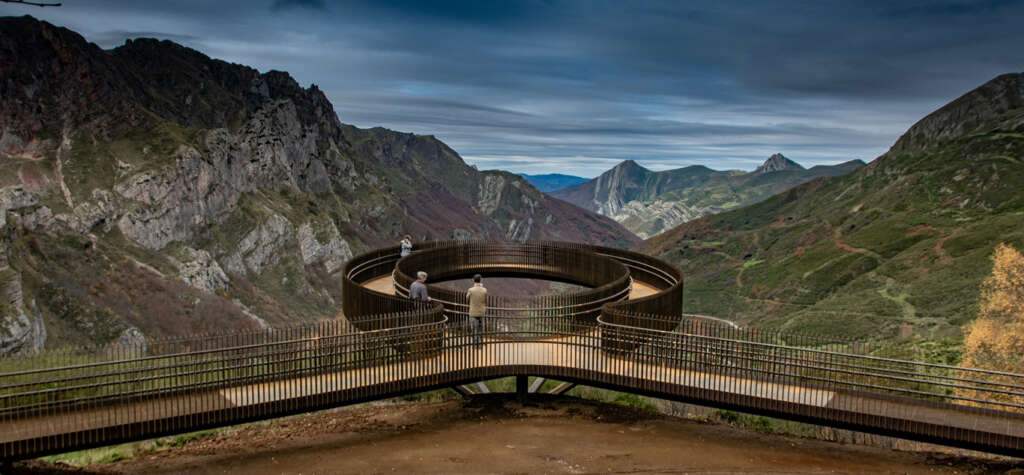
Memory of the Geological Viewpoint of the Saliencia or Farrapona Valley
Architect: Puerto & Sánchez Arquitectos
Location: Somiedo Natural Park, Spain
Type: Lookout
Year: 2025
Photographs: Jose Ramón Puerto Álvarez
The following description is courtesy of the architects. Dynamizing a municipality of just over 1,000 inhabitants in a mountainous area where communications are very precarious is not an easy task; it is necessary to activate multiple agents so that there is a positive effect on the actions carried out. The Asturian council of Somiedo has shown that it can be done thanks to the implementation of a Tourism Sustainability Plan, an initiative that came from the Secretary of State for Tourism and that sought to promote the transformation of the tourism model in Spain for the sake of greater sustainability. The Plan was also co-financed by the Government of the Principality of Asturias through the Ministry of the Presidency, Demographic Challenge, Equality and Tourism and, as the promoter and catalyst of all actions, the Somiedo City Council. The joint action of all administrations allowed the developed Plan to bear fruit, as will now be explained in detail, it has created a quality architectural product that transcends the local, and which is expected to become a reference at the regional and even national level.
Poor communications have preserved a privileged environment, in which a very important part of its surface is the Somiedo Natural Park, where the thatched-roof “brañas” still stand and receive livestock from the Asturian breed of the valleys. The wild fauna, especially the bear, once again walks through these mountains and the tourist mass in other parts of our country is not present. The synergy that all of the above generates has caused the problem to be made a virtue and has materialized in a series of actions that have highlighted ethnographic elements or points of great landscape and geological interest, the most relevant example of which is the construction of an architectural reference such as the geological viewpoint of the Saliencia or Farrapona valley.
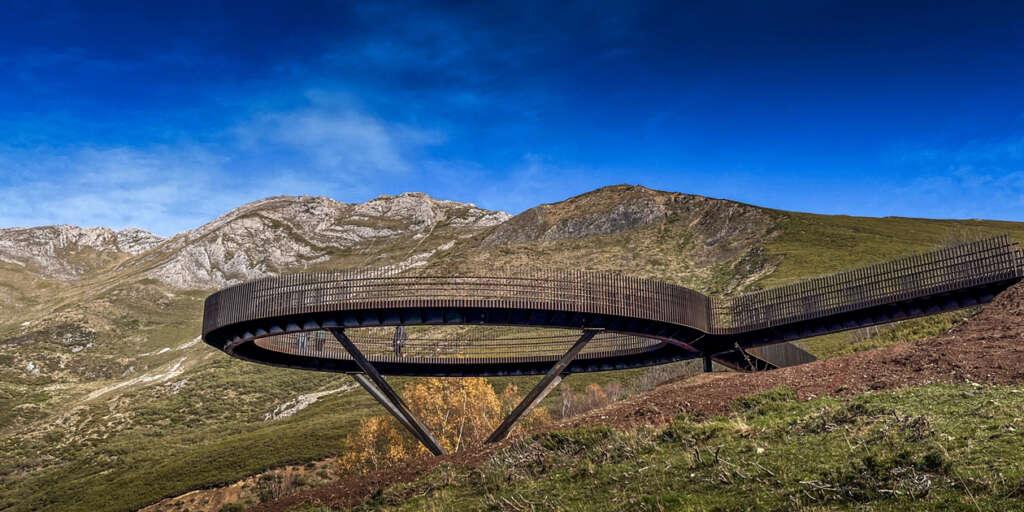
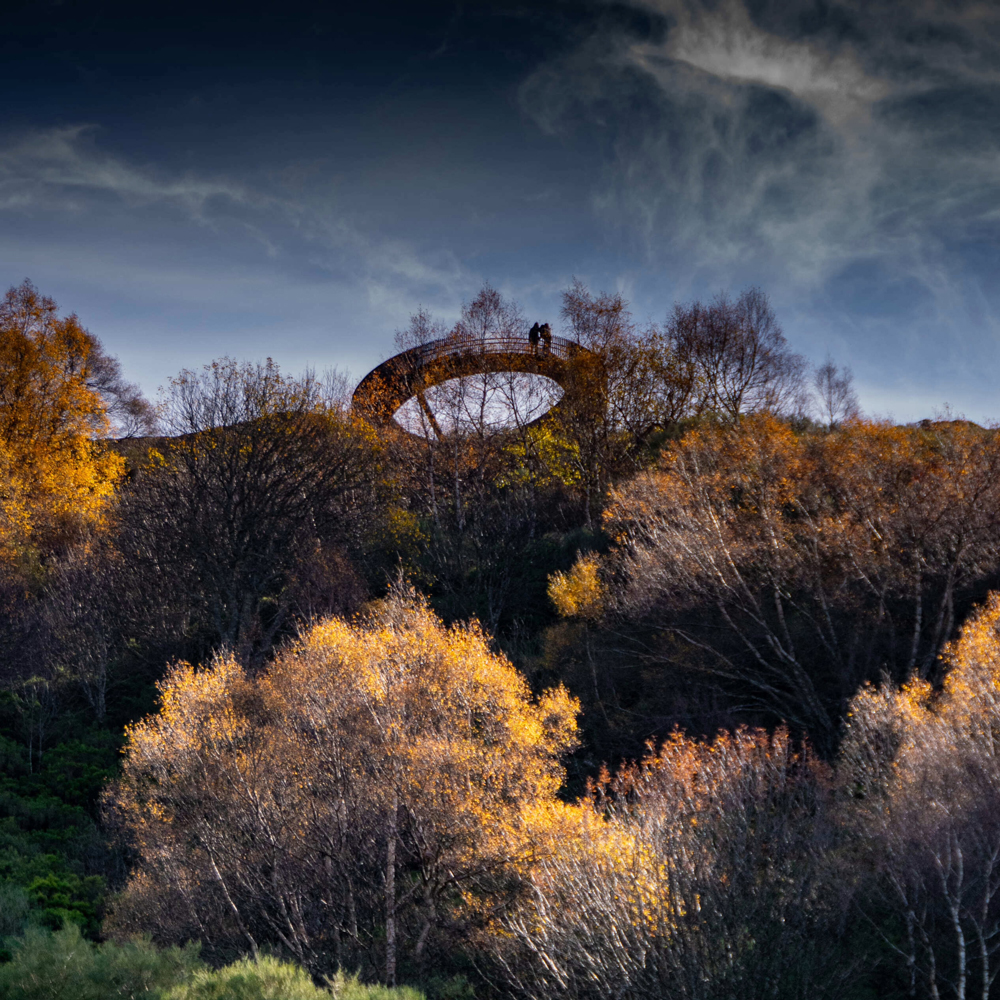
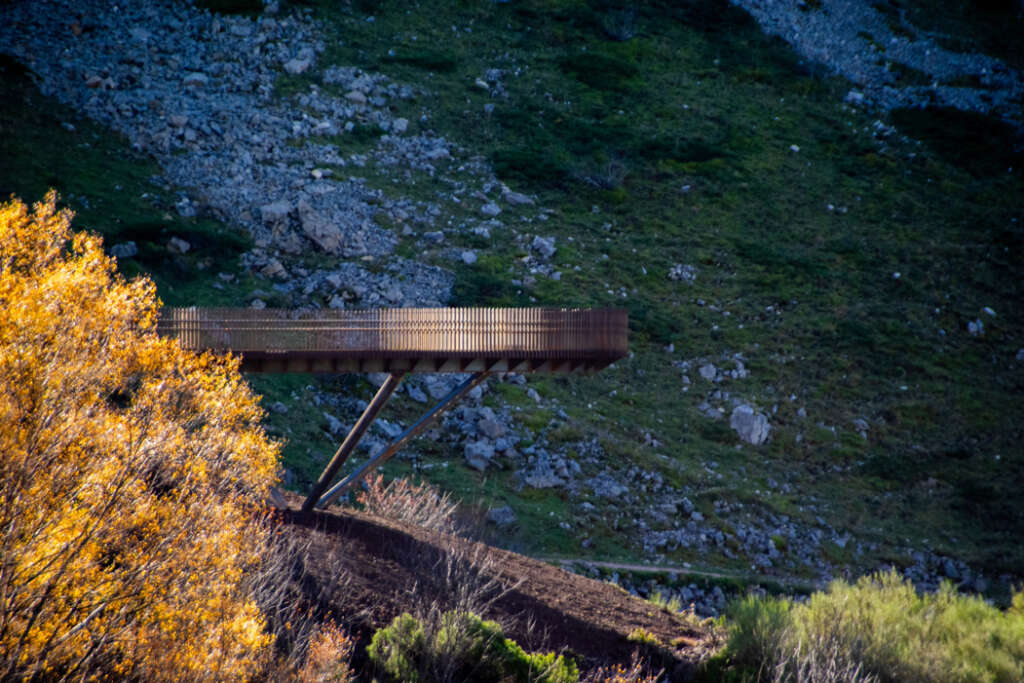
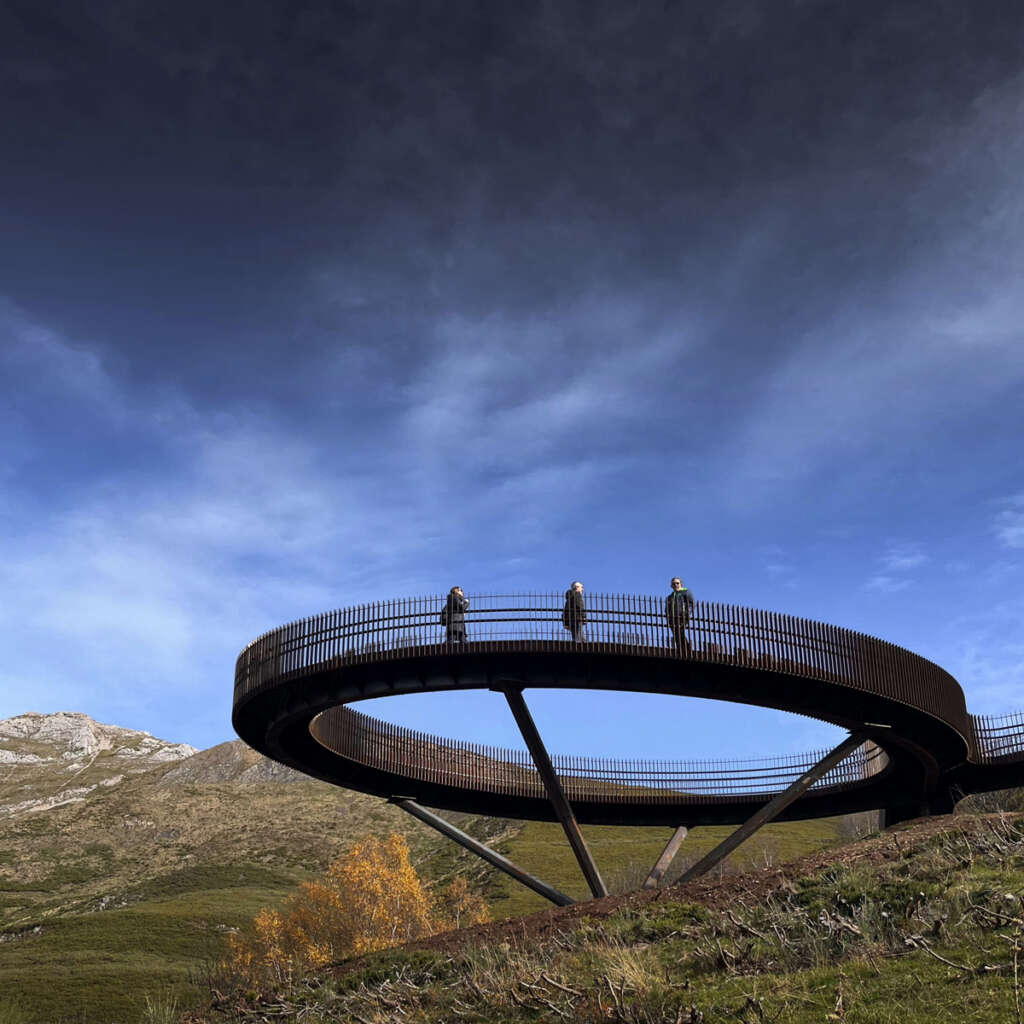
Carried out from a public competition, which was born from an idea that was contributed by the geology faculty of the University of Oviedo, from its bases the commitment to the quality of the element to be made was present, associated with terms that, at times, are used more out of fashion than by conviction, but that were present in this process and were valued throughout it: sustainability, accessibility, integration in the environment and didactic capacity were both starting points and final objectives at all times.
An element with a domestic or utilitarian character was not sought, it was asked to be “something more”, it had to be “inspiring” and have the capacity to attract those who saw it for the first time, provoking the desire to go visit it. After different tests, an expressive gesture, the drawing of a bow, ended up responding to the geometry and functioning of the viewpoint that allows, with this layout, access from the road, viewing in a 360º movement the entire Saliencia valley with its geological elements, and leaving again with a certain naturalness.
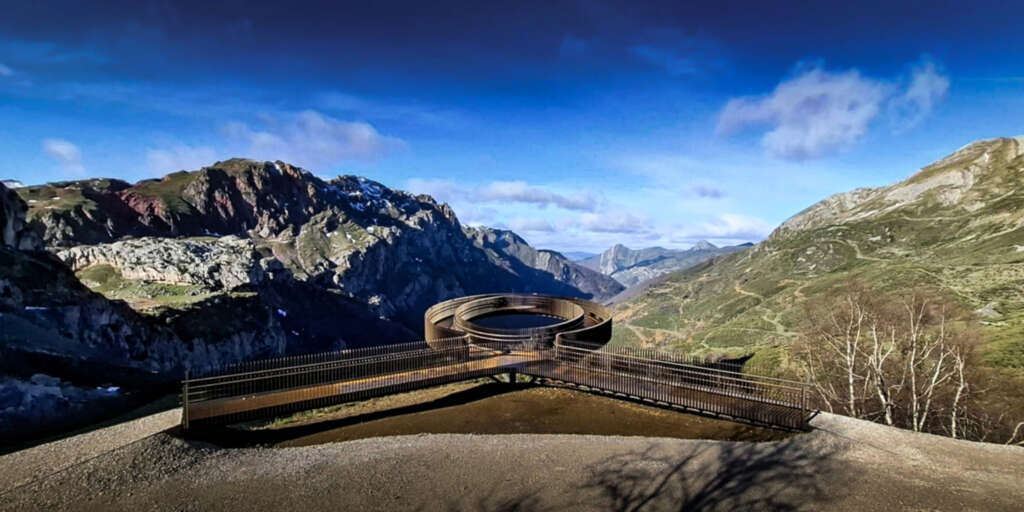
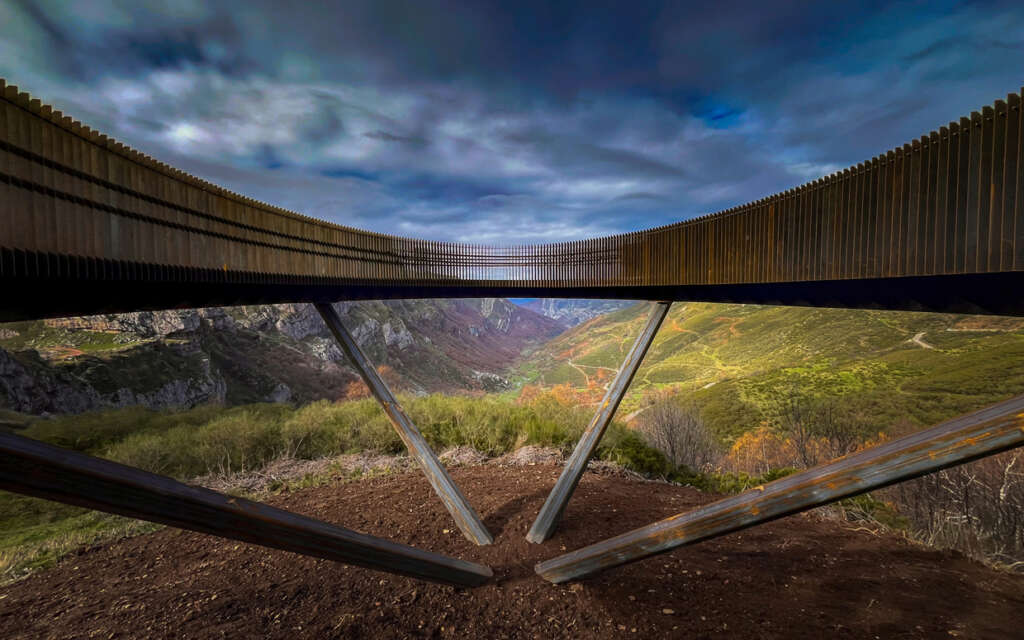
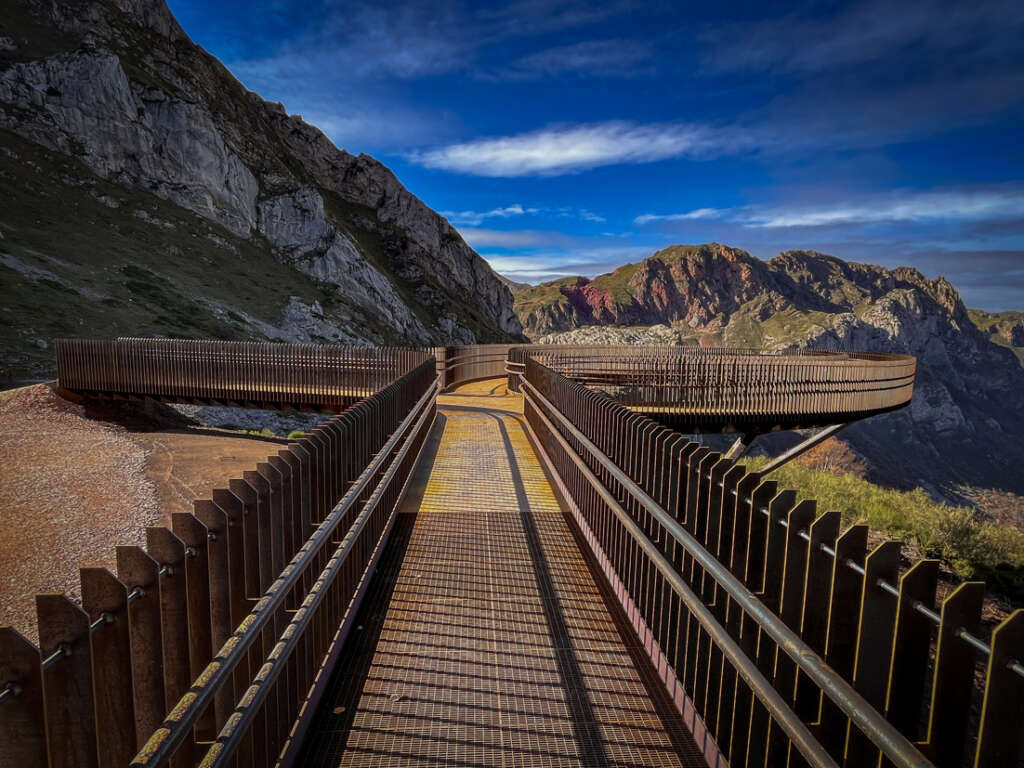
The material to be used in the construction was also clear from the beginning: cor-ten steel, a material that protects itself when it rusts, seemed ideal to withstand inclement weather in a place where winter temperatures reach 20 degrees below zero and accumulated snow can exceed a meter in thickness. The fact that, a short distance away, are the remains of the Santa Rita iron mine, in operation from 1805 to 1978, is still a particular nod to the place in the choice of material.
Some voices disagreeing with the construction of the viewpoint have argued the unnecessariness of its placement, pointing out that there are hundreds of points from which the views are spectacular and very similar to those that can be seen from it, but they ignore that there are people with reduced mobility who cannot access those places, which deprives them of experiencing the feeling of emptiness that they will have at the viewpoint, being able to feel that they are hanging in the immensity of the valley, in a natural environment that, usually, and due to the rugged terrain, access is limited. If facilitating the accessibility of people was essential, at the same time, it was also necessary to limit the passage of the livestock that is in the area, mainly cows of the Asturian breed of the valleys, which was solved by appropriately choosing the pavement materials, tramex in the first meters so that it functioned as a “Canadian passage” that prevented the access of animals and multi-perforated tear sheet metal in the rest that allowed the transit of people and wheelchairs with ease, guaranteeing, In addition, correct drainage that would facilitate the rapid evacuation of rainwater.
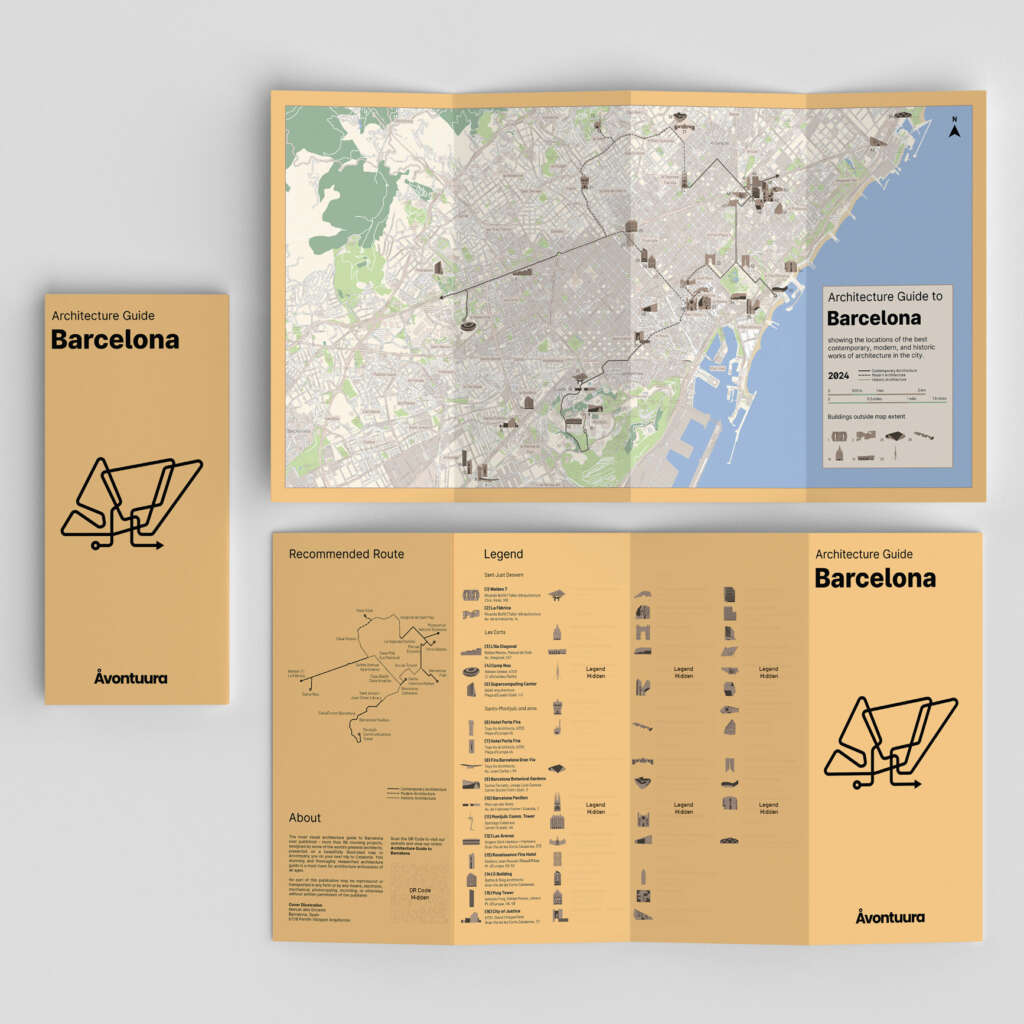
Architecture Guide to Barcelona
Explore all our guides at avontuura.com/shop
The essence of a viewpoint is to be an architectural element from which the landscape can be seen and, at the same time, to be located in it, which is not a minor issue. How it should be placed on the ground was a point that generated some concern in the project team that participated in the development of the proposal. Seeking minimal impact, it was decided to create an inverted pyramid structure formed by four pillars that support the elliptical section of the construction and that only rest on one point on the ground, which minimizes contact. With small retaining walls that allow the support of the straight sections and a pillar located at the central crossing, the structure of the viewpoint is ensured with minimal impact on the environment.
The horizontal structure is formed by a hollow edge beam to which a series of bevels are welded on both sides that allow the support of the pavement and railings, reminiscent in its appearance of an organic element, a fish bone, especially in the curved area.
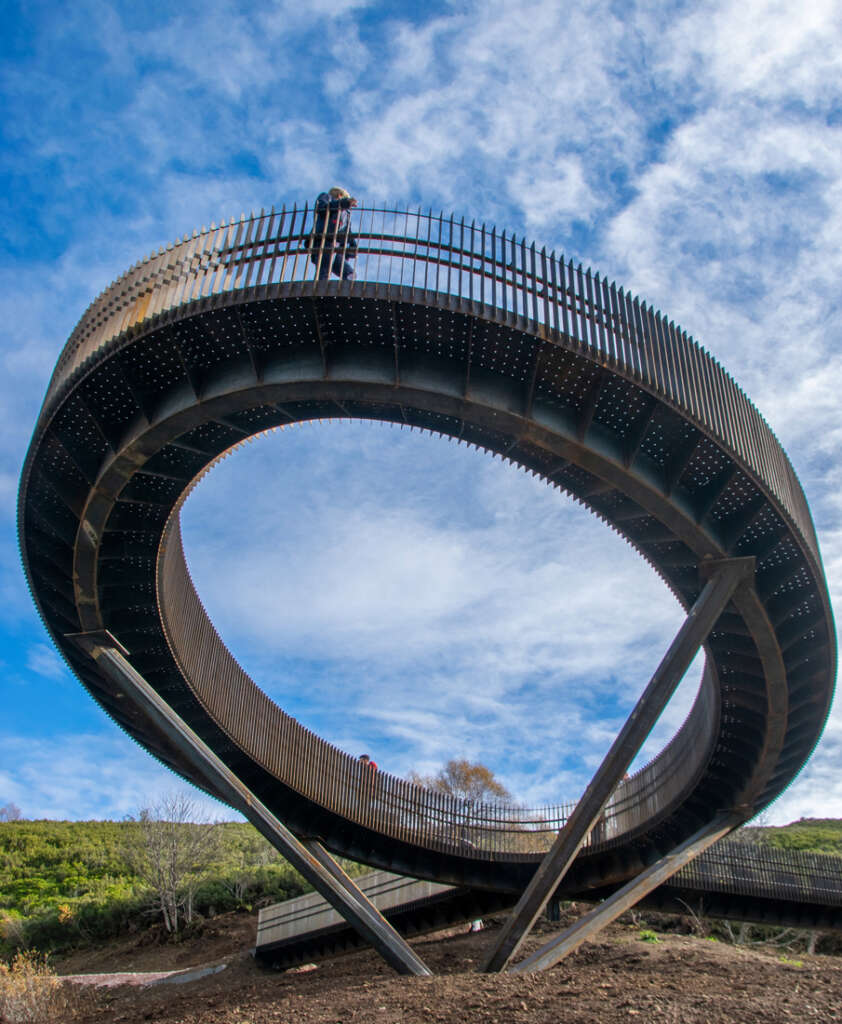
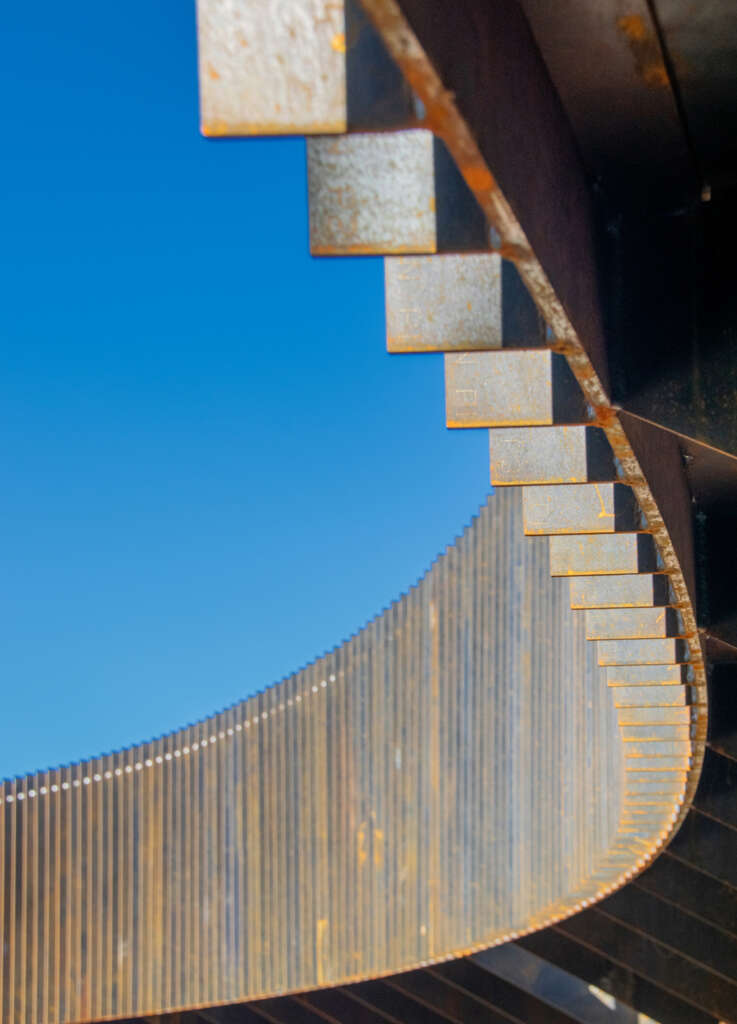
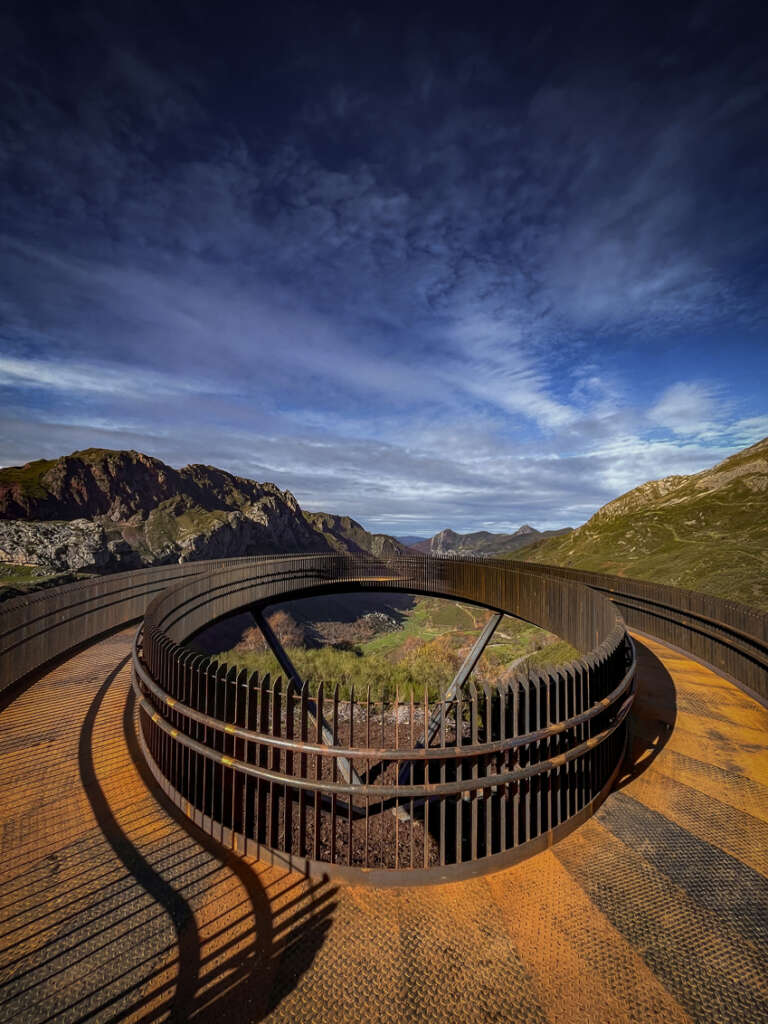
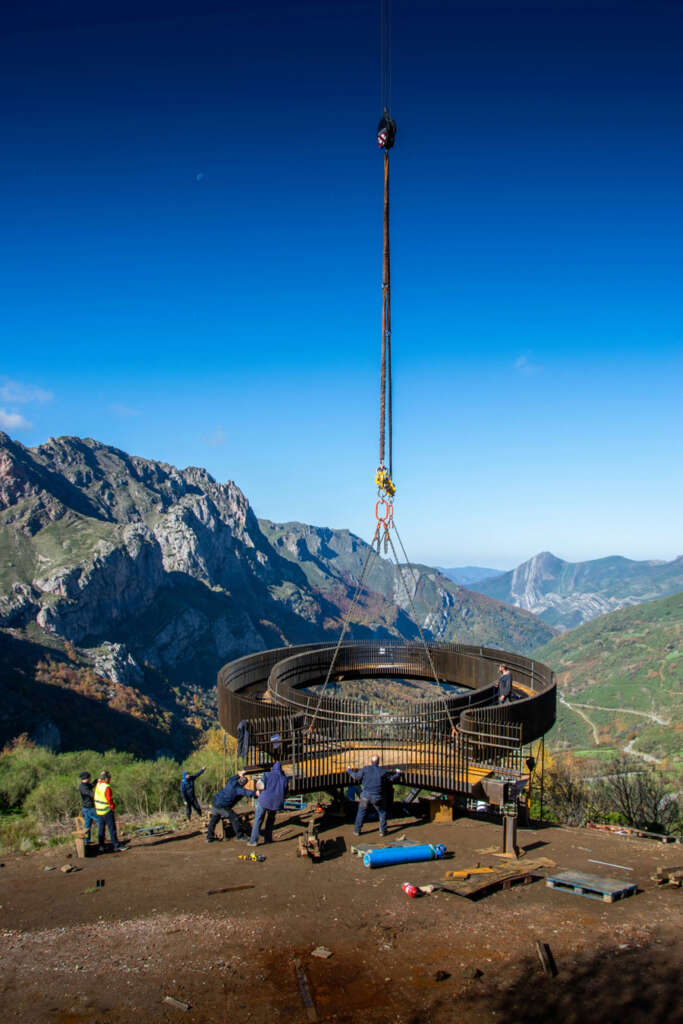
The final bill of the work was intended to be very good, so, except for the foundation and the retaining walls, it was decided that the rest of the assembly would be carried out in a metal workshop specialized in structures of a certain complexity, and must also be separated into 9 independent pieces that would allow transportation to the chosen place without the need for special transportation. Once the workshop work was completed, the pieces were taken to the vicinity of the future viewpoint, where the central section was assembled and with the help of a high-load crane truck it was placed in its final position in a few hours. After the assembly of the straight sections, the execution of small finishing details and actions on the access road completed the work.
Another part that was carefully studied was the enclosure that acts as protection, which is formed by a series of vertical plates separated by 10 cm between axes that allow a certain transparency between them and give the piece a marked sculptural character, which will improve as time acts and the characteristic tone of the cor-ten steel ends up covering all of the surfaces. A distant view of the viewpoint makes it resemble a horizontal line supported by a “V”, which favors its integration into the nearby environment.
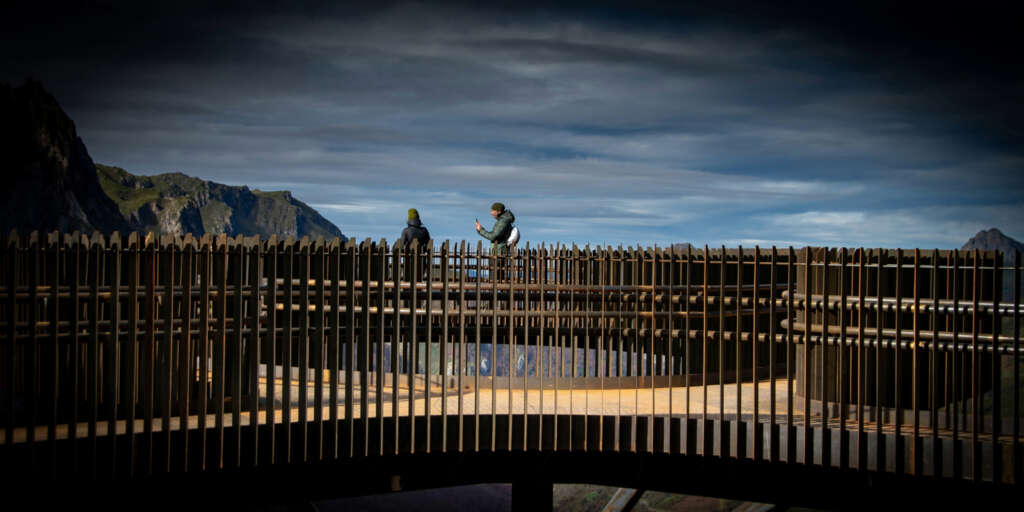
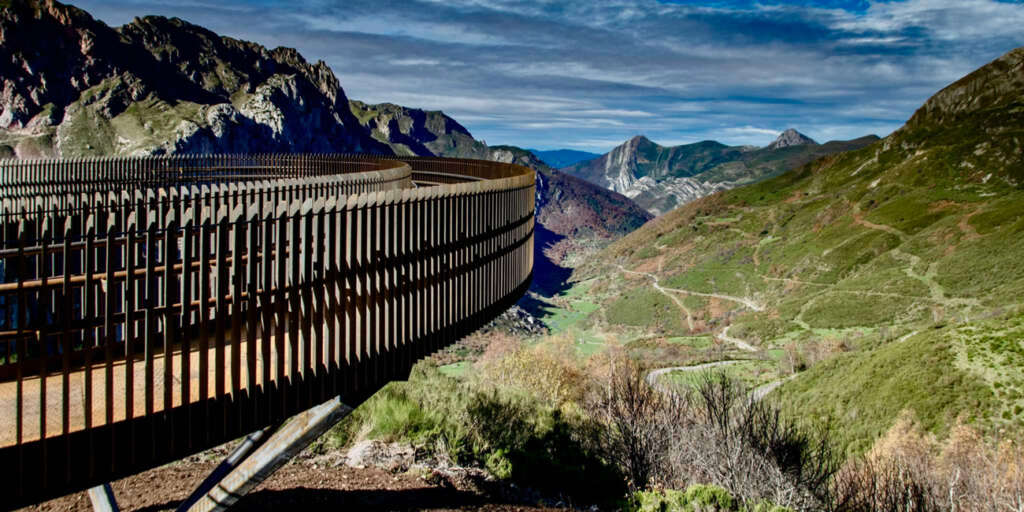
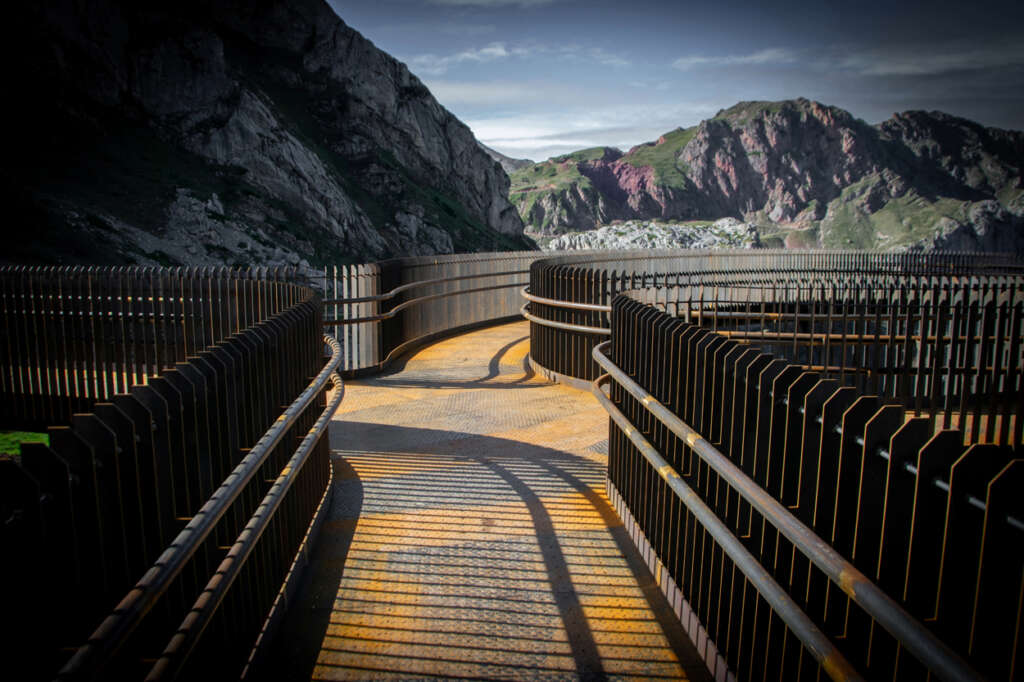
In order to fulfill the didactic mission with which the viewpoint had been conceived, 9 sets of four plates were placed between the vertical perimeter plates that indicate elements of geological interest. Each group is made up of an arrow that marks the position, the name of what you want to show, a pictogram and a QR code that the visitor can scan with their phone and thus obtain detailed and precise information about what they want to highlight, carried out in a discreet and integrated way within the group.
The result is useful, accessible, resistant to inclement weather with minimal maintenance, capable of withstanding the passage of any visitor who approaches it and, at the same time, attractive in its image. Vitruvius may have valued it as a good example of architecture. Time, like a patient judge, will finish passing its sentence.
Project Details
- Architects: PUERTO & SÁNCHEZ ARQUITECTOS
- Jose Ramón Puerto Álvarez
- María de los Ángeles Sánchez Sánchez
- Daniel Fernández García, colaborador
- Engineer: David Rey Nuñez
- Graphic designer: Francisco Jesús Redondo Losada
- Topography: IT2, Miguel Macías Alonso
- Geology: Marta Seisdedos Fernández
- Client: Council of Somiedo
- Somiedo Tourism Sustainability Plan
- Construction site: La Farrapona, Somiedo, Asturias, Spain
- Google Maps: 3W53+7R, 33840 Saliencia, Asturias
- Construction company: Medioambiental Valledor
- Metal workshop: IMECO (Industrial Metalúrgica Corés)
- Constructed area: 89,48 m2
- Contract budget: 151.787,85 euros
- Dates:
- Ideas competition: July 2022
- Presentation of execution project: February 2023
- Work: January 2024 – December 2024
- Photo credits: Jose Ramón Puerto Álvarez




