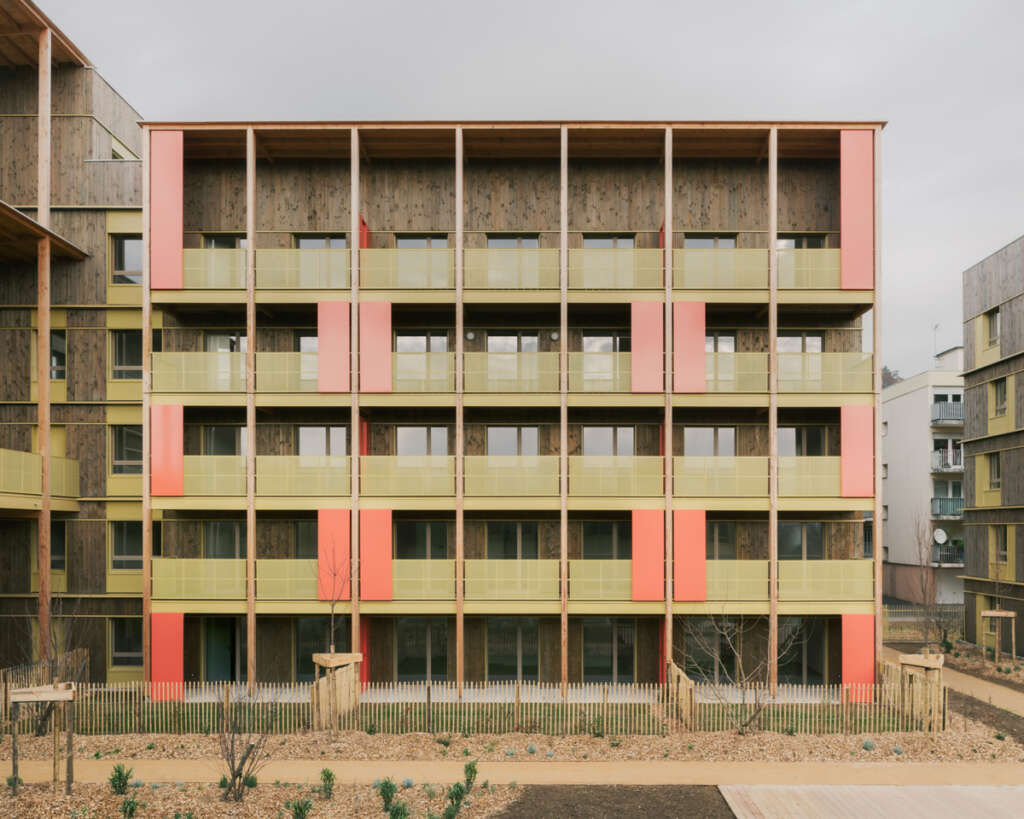
84 Housing Units in Trévoux
Architect: Tectoniques
Location: Trévoux, France
Type: Housing
Year: 2025
Photographs: Maxime Verret
The following description is courtesy of the architects. The project is located in the Orfèvres eco-district, developed by SERL as part of an urban development concession for the city of Trévoux, situated on the banks of the Saône River. This new 10-hectare neighborhood lies to the east of the historic city center, in a quiet, predominantly residential area. It is designed to promote connections with the existing urban and landscape fabric, encourage soft mobility, and minimize the presence of cars. The neighborhood is organized around a public park that extends south along the former railway line that once connected the city to Lyon Croix-Rousse. The B4 plot, where Tectoniques is intervening, directly overlooks this park.
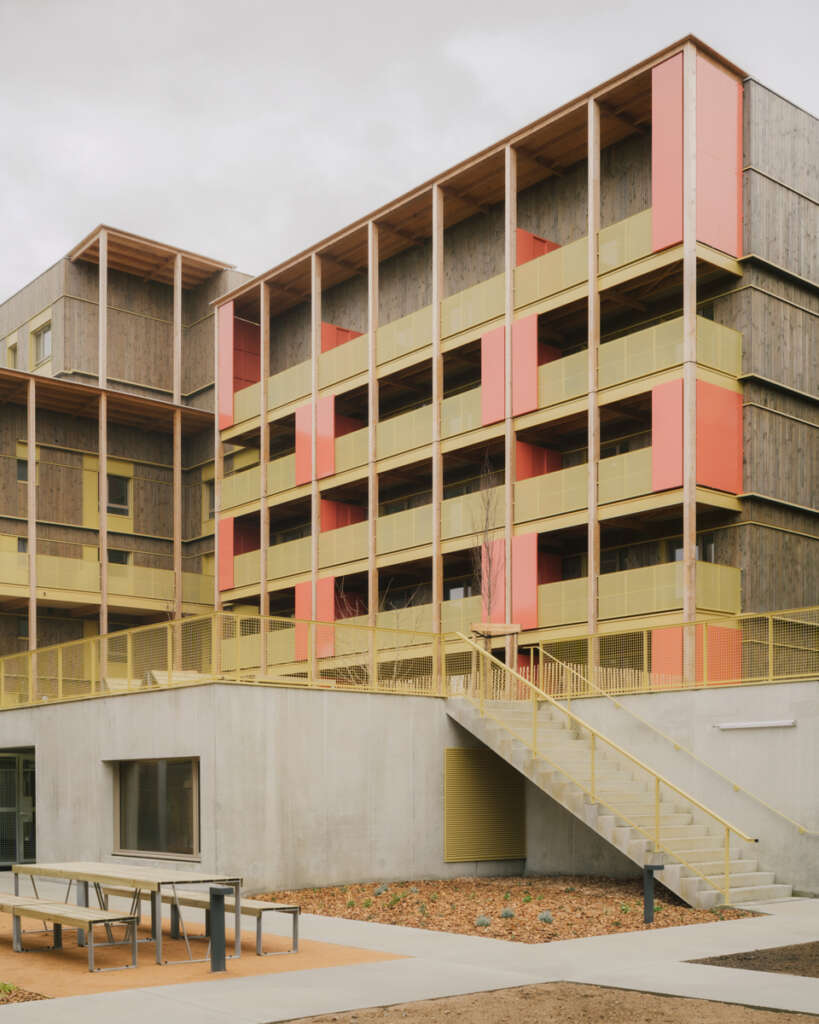
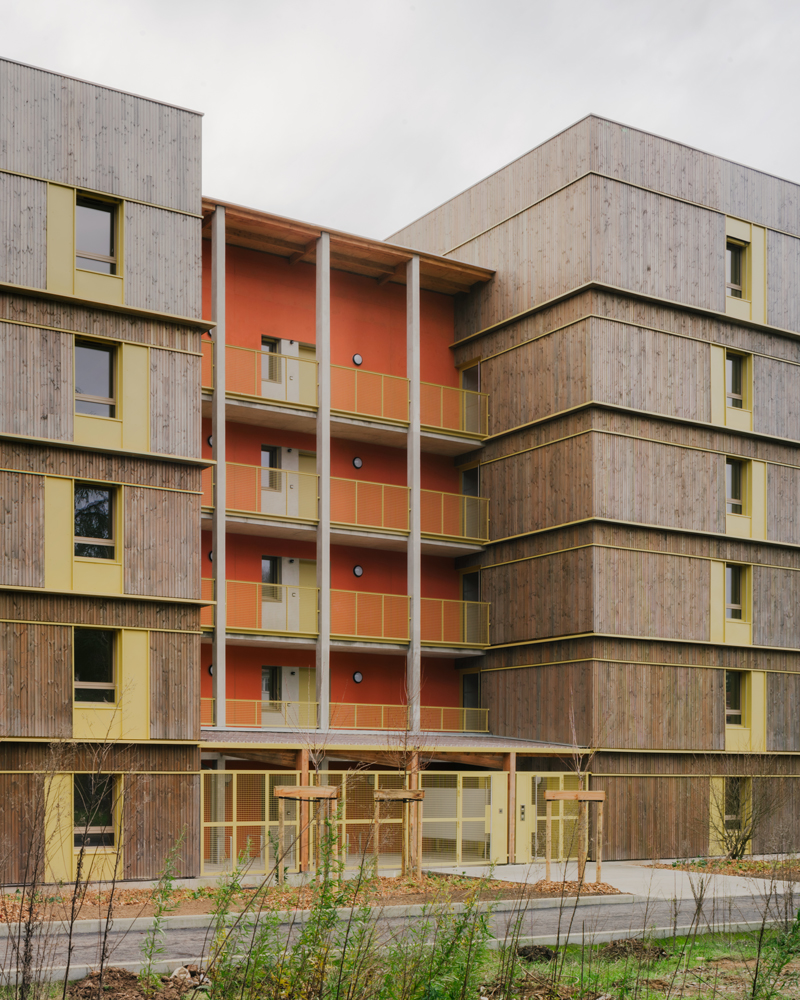
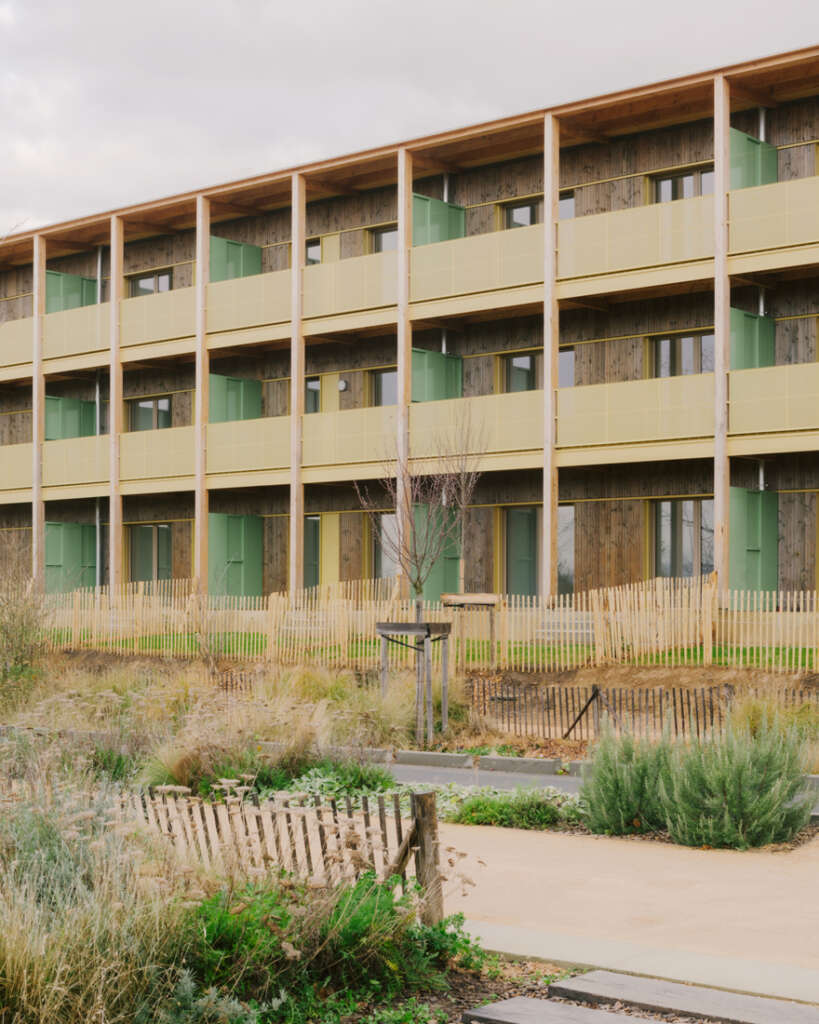
While the layout and volume of the buildings comply with urban planning regulations, they are primarily guided by a bioclimatic strategy. The massing of the four buildings, aligned with the site’s topography and the necessary transition between city and park, offers a height progression from three stories (ground floor + 2) on the park side in the south to five stories (ground floor + 4, with a partial sixth) on the city side in the north. This arrangement ensures good natural sunlight for the residences and opens up views of the park and surrounding landscape. The lower buildings form a consistent backdrop to the park.
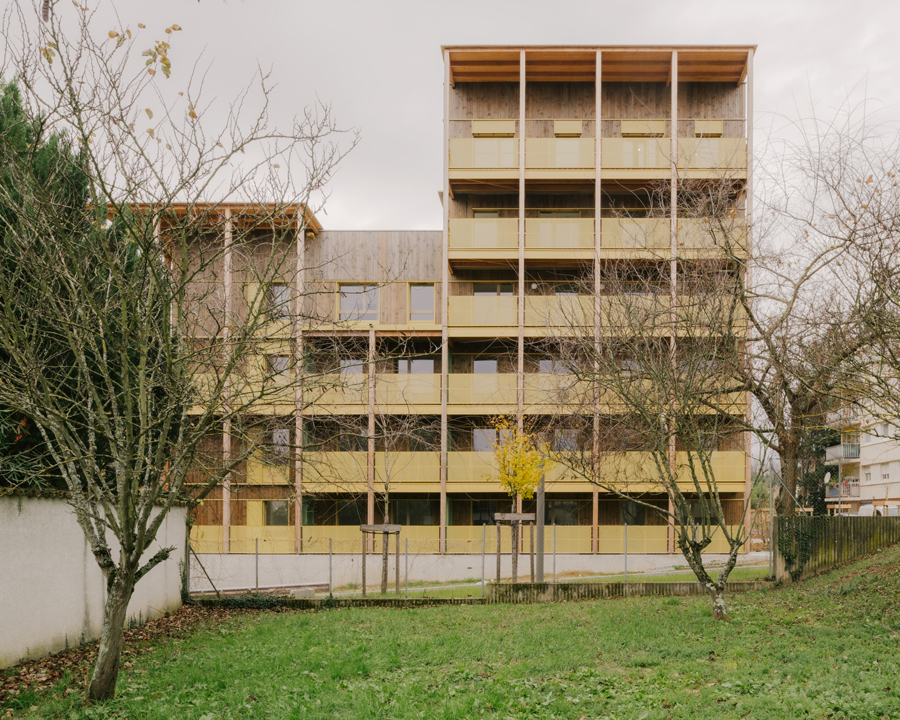
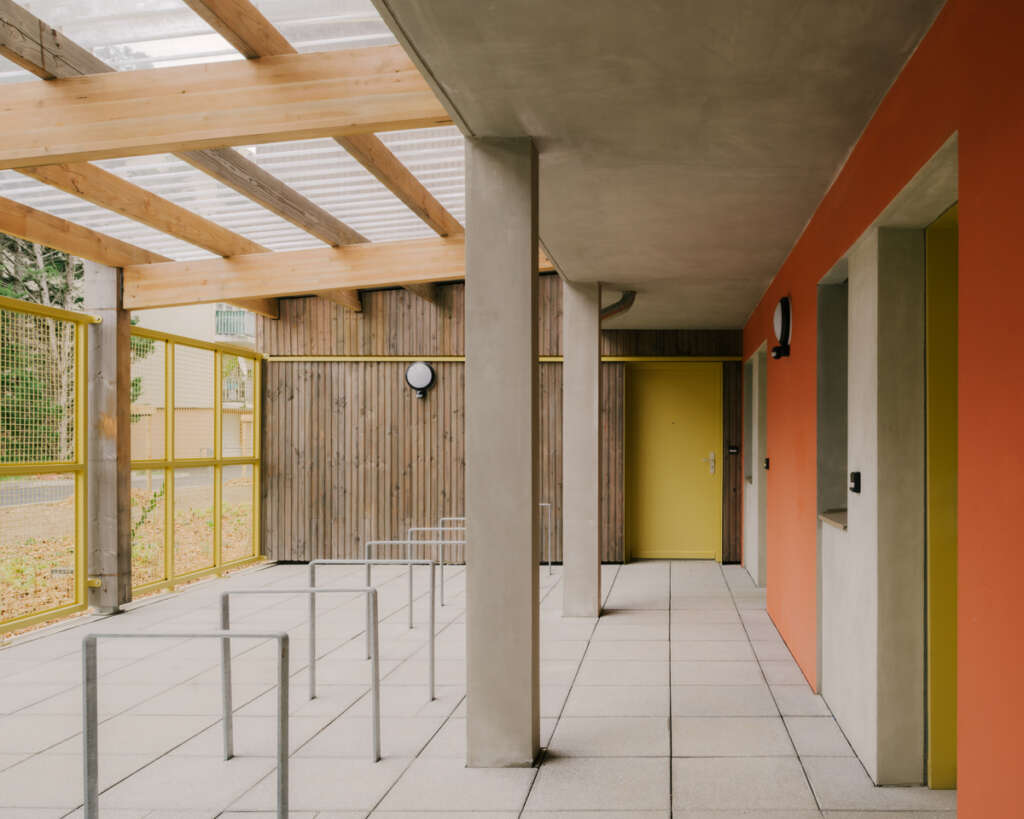
The landscaped and open nature of the site requires a careful articulation of the transitional spaces between the street and the residences. The inner courtyard is designed as a garden crossed by small pathways and enhanced with shared terraces. Parking is embedded into the northern slope and benefits from natural light and ventilation. At the center of the block, a guesthouse—built using reclaimed materials from the construction site—is available for shared rental by residents of the district. The building entrances are outdoor spaces—sheltered but open to the air—extending the pedestrian pathways.
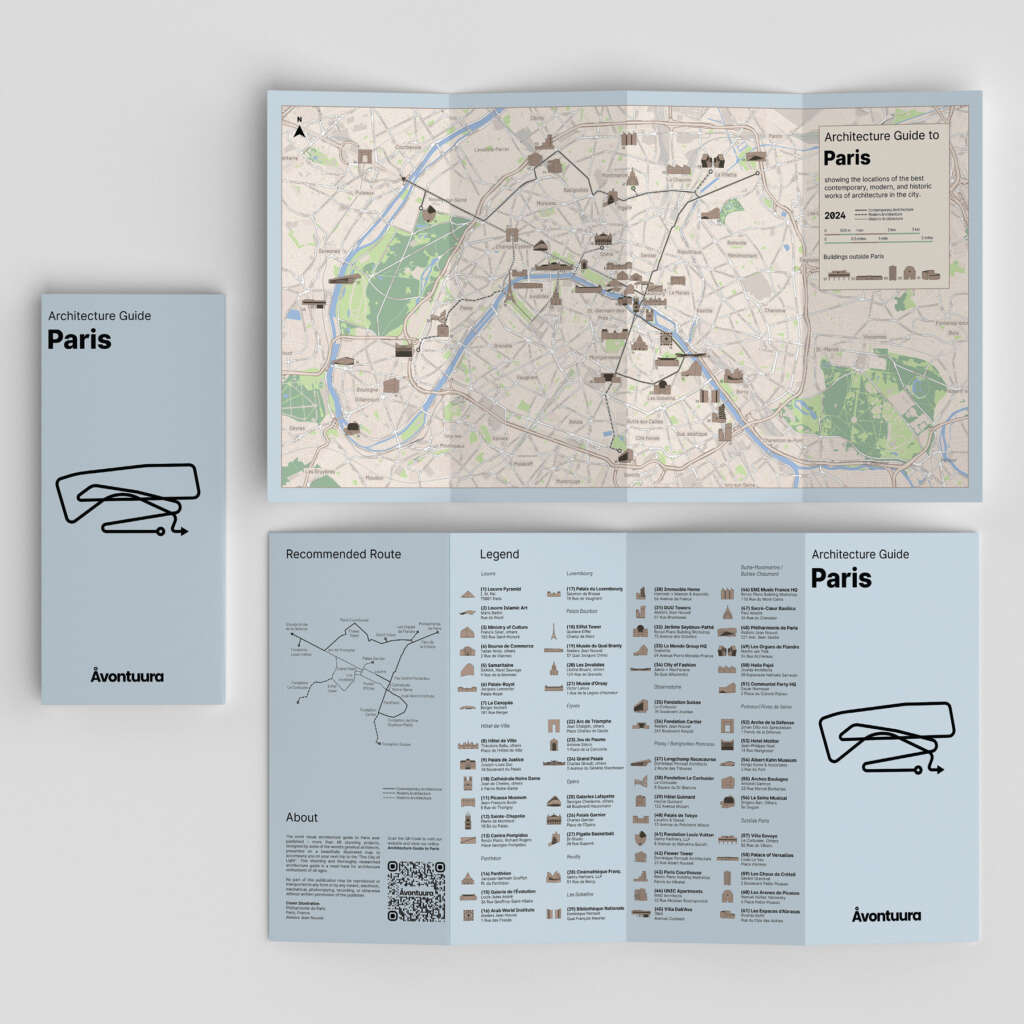
Architecture Guide to Paris
Explore all our guides at avontuura.com/shop
Thanks to external walkways, all apartments are either dual-aspect or have triple orientation. On the upper floors, the walkways are offset from the façades to preserve the privacy of the rooms. The apartments are based on principles that support comfort, health, and quality of life: abundant but controlled natural light, cross ventilation, simple and easily furnished layouts, and a clear separation between day and night areas. Continuous balconies, 1.80 meters deep, run across the entire width of each unit, extending the living areas. The post-and-slab construction system allows for highly flexible interior layouts.
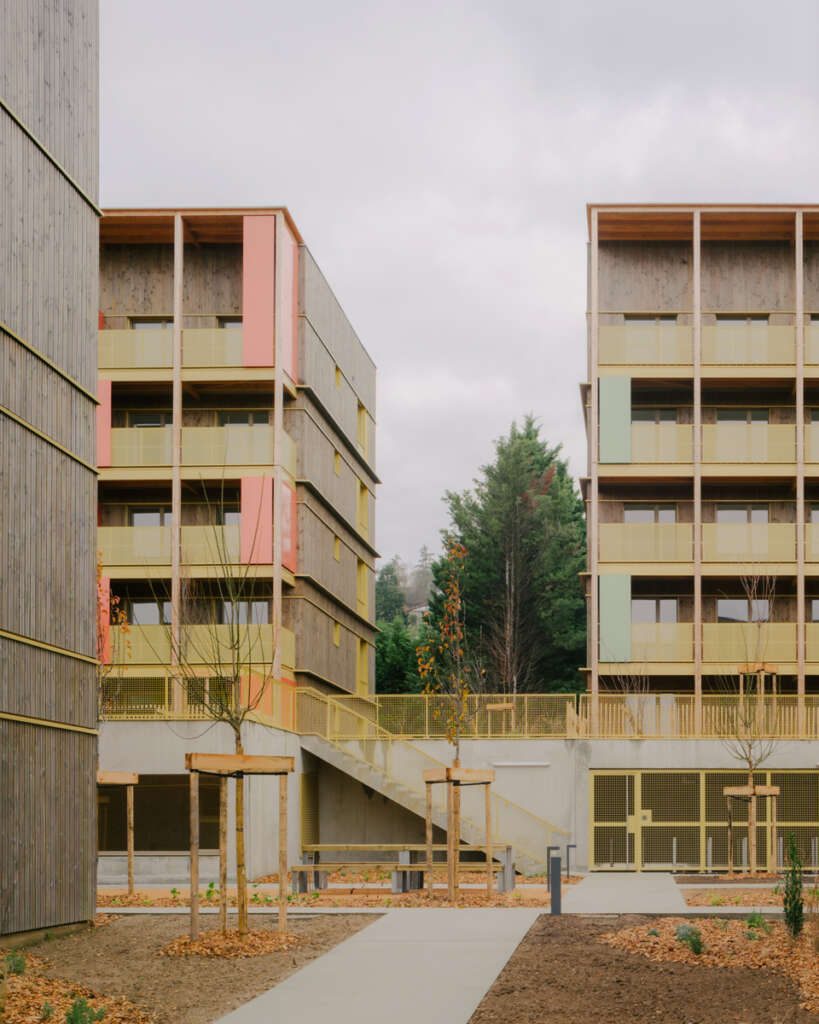
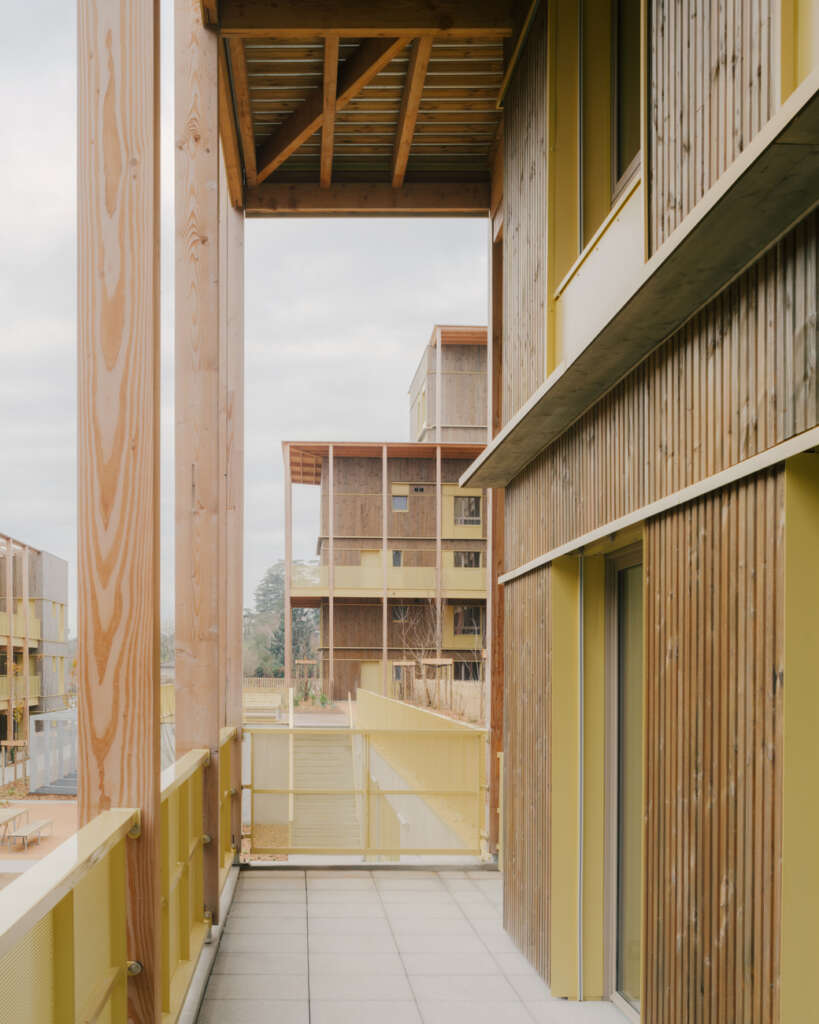
A fully timber construction is used for the “2nd family” buildings (upper floor < 8m) on the south side, while a mixed timber-concrete structure is preferred for the “3rd family B” buildings on the north side. Tectoniques favors hybrid and collaborative construction techniques over overly systematic approaches.
The architecture of the project is simple and explicitly reflects the construction method through a clear expression of the structure on the façades via the exoskeleton of the balconies. The wraparound balconies of the four buildings are supported by a timber exoskeleton partially clad in metal. The framework is deliberately tight to minimize the size of the load-bearing elements. The vertical posts are emphasized, giving the façades a vertical rhythm. This structure adds depth and creates a striking graphic interplay of lines and shadows, which softens the visual impact of the buildings. The metalwork elements (railings, dividers, flashings, deflectors, and edge trims) are coated in bright colors, contributing to the identity of the whole and referencing certain aspects of modernist architecture.
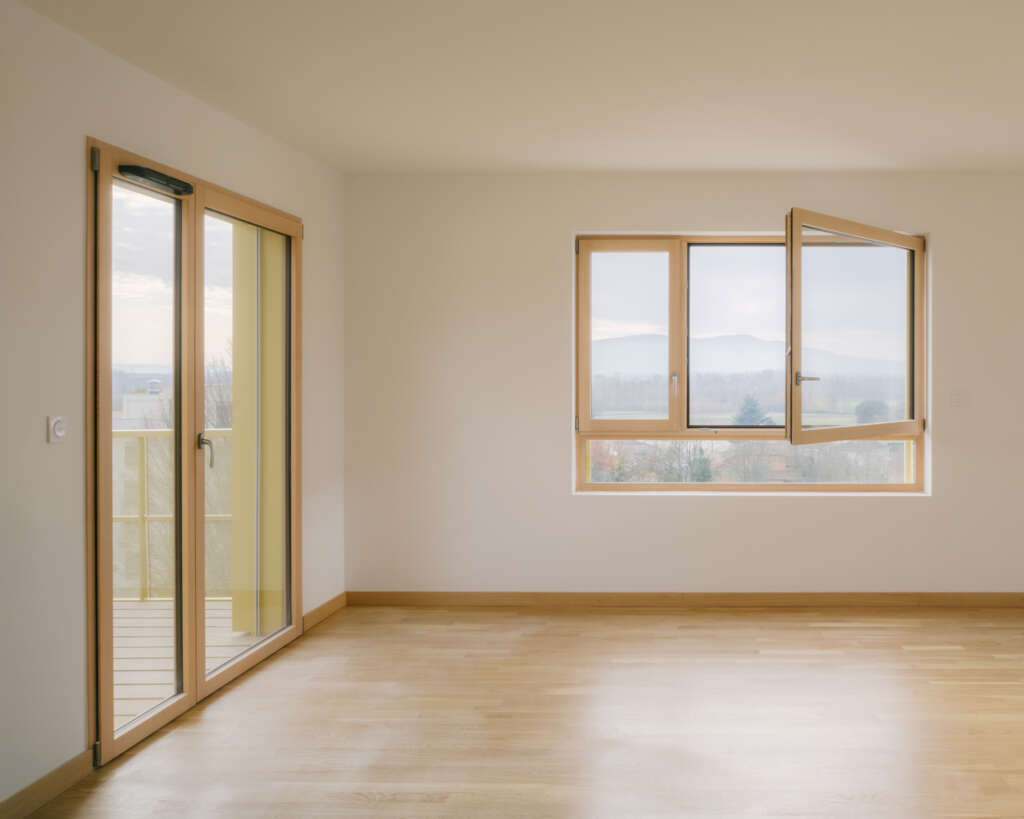
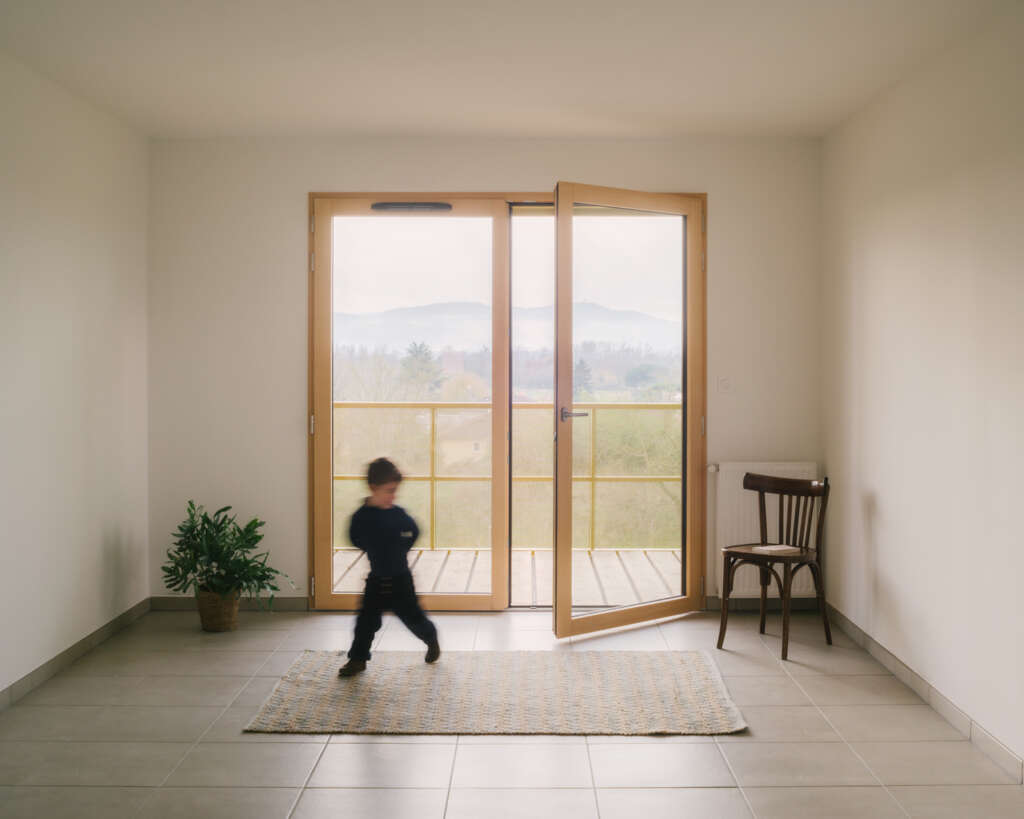
Project Details
- Program: Housing
- Details: 84 housing units
- Type of intervention: New construction
- Completion year: 2024
- Location: Avenue du Dr. Clavez, Trévoux, Ain, France
- Client/Developer: ICADE and REI
- Floor area: 6,123 m²
- Budget: €10 million (excl. tax)
- Primary energy consumption: 64.8 kWh/m²/year
- Level of use of bio-based materials: Level 3
- Certifications: E3C2, NF Habitat HQE
Project team
- Architect: Tectoniques
- Landscape architect: Axe Saône
- Environmental quality: Terre ECO
- Engineering (cost, structure, MEP): Tectoniques Ingénieurs
- Acoustics: Leguillette
- Geotechnical engineering: Fondaconseil
- Construction management (OPC): JCA Développement




