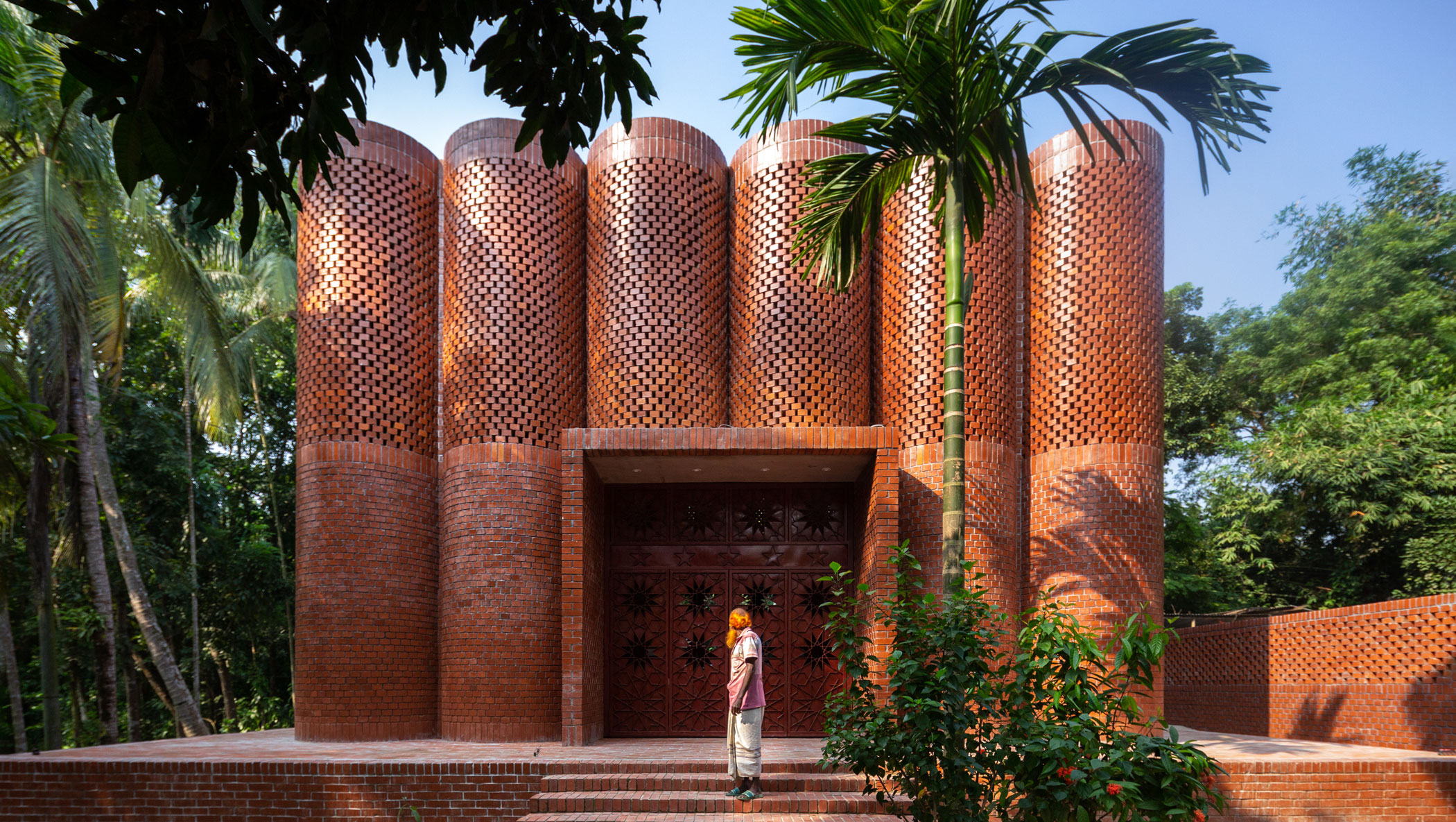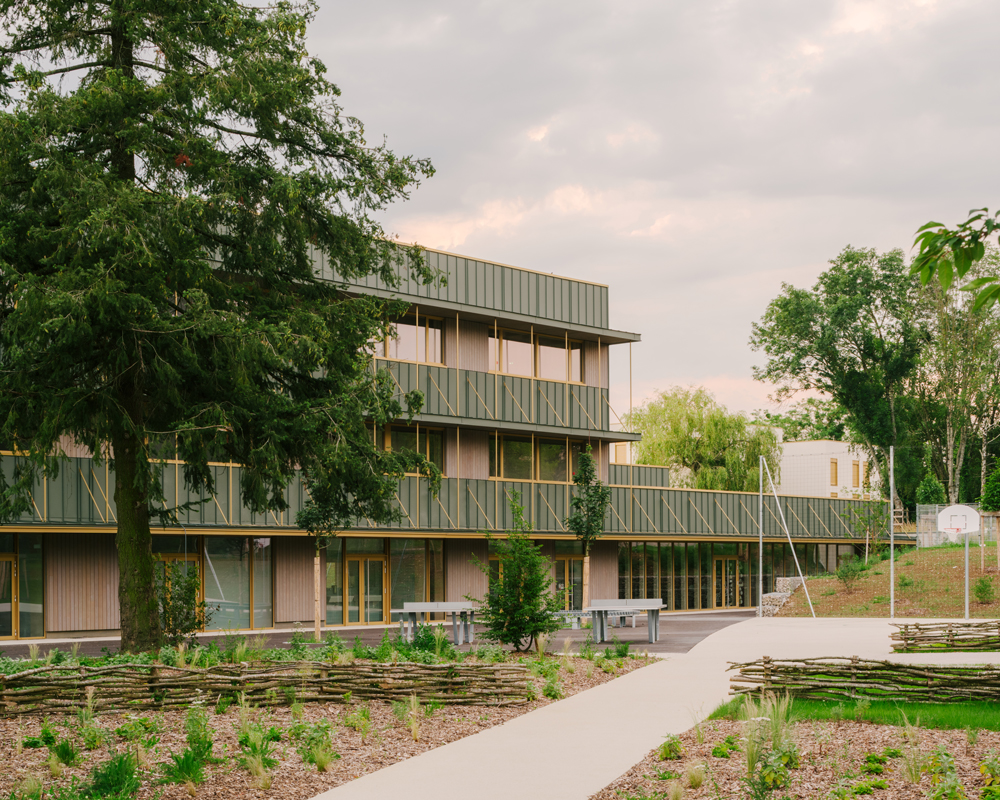
Restructuring of Maryse Bastié Middle School
Architect: Tectoniques
Location: Dole, France
Type: Educational
Year: 2025
Photographs: Maxime Verret
The following description is courtesy of the architects. Built in 1974 by Jouven and Phelouzat (who also designed the neighboring hospital), the existing middle school is located on the southwestern outskirts of the city center, in a peri-urban area that mixes public facilities, business zones, and both collective and single-family housing.
It consists of several buildings arranged in a rigid grid system, with no relationship to their surroundings. This poorly maintained functionalist architecture now shows many signs of deterioration. The fragmentation of the buildings and successive additions have made the complex difficult to navigate and dysfunctional.
The existing school is symptomatic of the often-overlooked everyday architecture of the 1970s. Its transformation is now essential to address contemporary environmental challenges. This requires seeing it with fresh eyes—as a legacy to be preserved and a resource to be used, rather than something to demolish entirely.



Beyond code compliance and energy renovations, the intervention aims to clarify the form and function of the entire site to ease congestion in the currently saturated school (with 550 students) and increase its capacity to 600. The project strategy must also take into account the need for construction to proceed while the site is still in use, requiring a phased approach.
Tectoniques’ approach begins with making the right diagnosis, without preconceptions. The goal is to work with what exists, to repair and reveal its inherent qualities—in this case, the rationality of the construction system, which allows for adaptability. The new appearance is thus the result, not the premise.
The intervention seeks to resolve the inherited complexity of the existing situation, to provide optimal long-term functionality. This is achieved through simplicity and clarity in both architectural and construction systems.

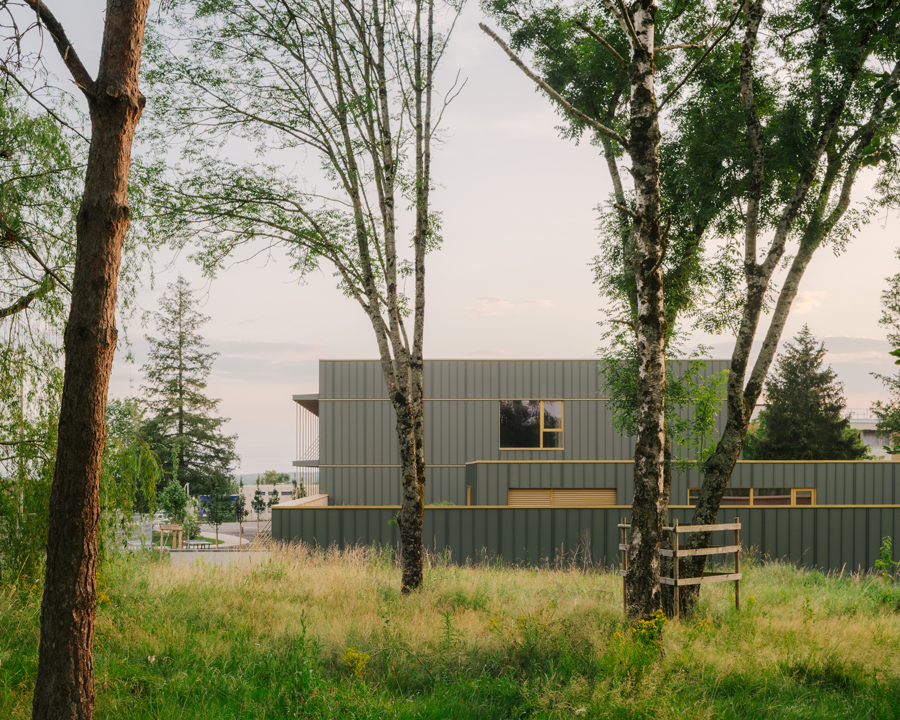
First, multiple additions are removed. The extension then continues the existing grid eastward to add a teaching block and cafeteria, and westward to reconnect the previously isolated SEGPA (special education) wing. The volume is also raised by one floor to create additional classrooms.
This reconfiguration introduces a hierarchy between the previously equivalent buildings, creating a more homogeneous and coherent whole.
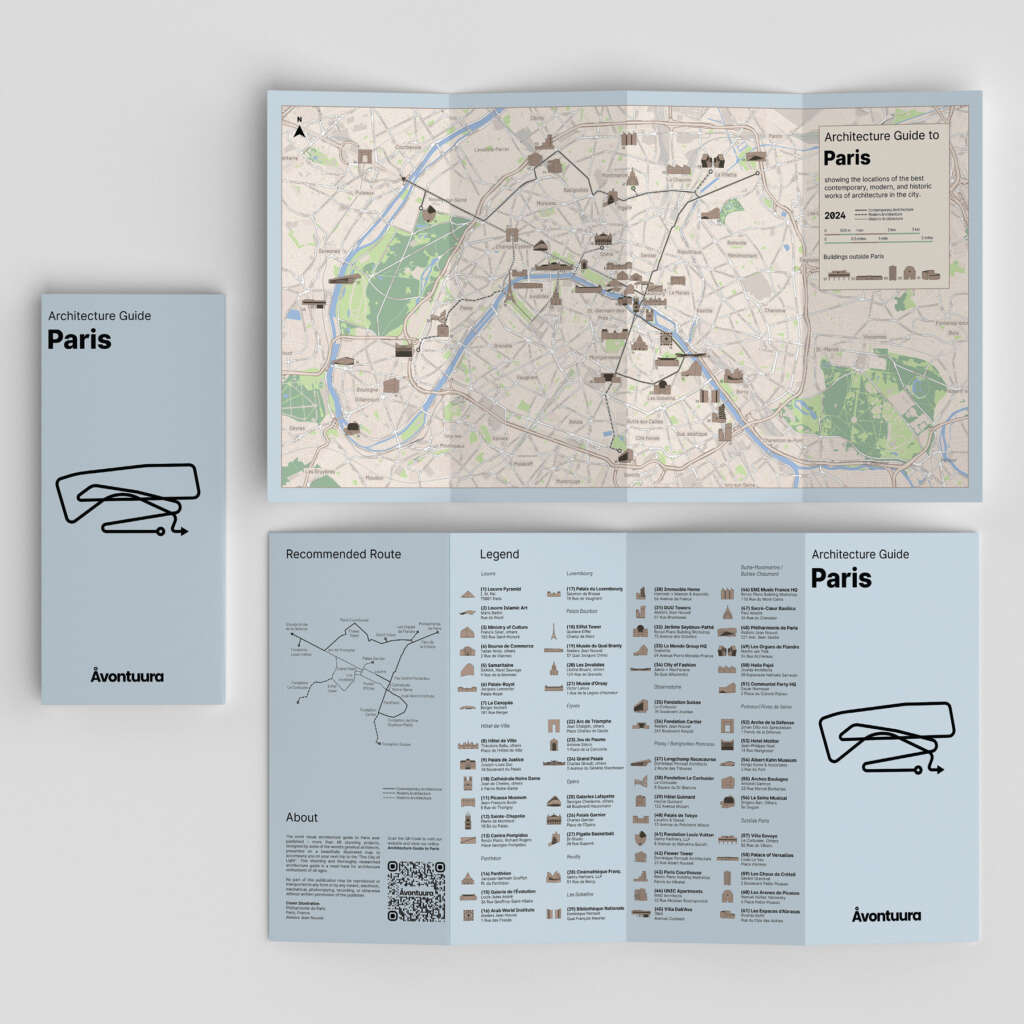
Architecture Guide to Paris
Explore all our guides at avontuura.com/shop
The courtyard is relocated to the south, on the city-facing side, where a new entrance plaza is added, along with a canopy that also serves as a bike shelter. The entrance hall is repositioned on the central axis, redefining a clear sequence from the public space. It opens into a large atrium with a monumental stepped staircase that leads directly to the Culture and Knowledge Center to the north (in phase 3).
This space redefines a central point in the formerly fragmented complex. It acts as a hinge connecting the different wings, offering better orientation through its vertical openness and views of the landscape. One can perceive the layering of different construction periods through the exposed structure.

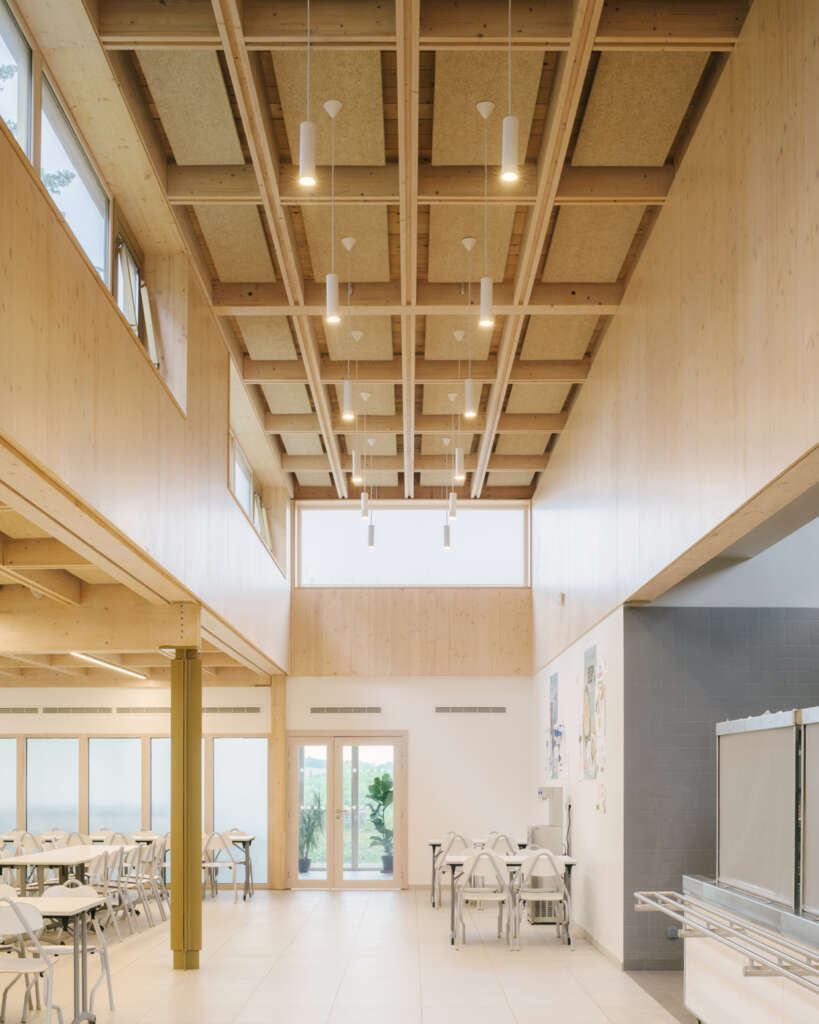
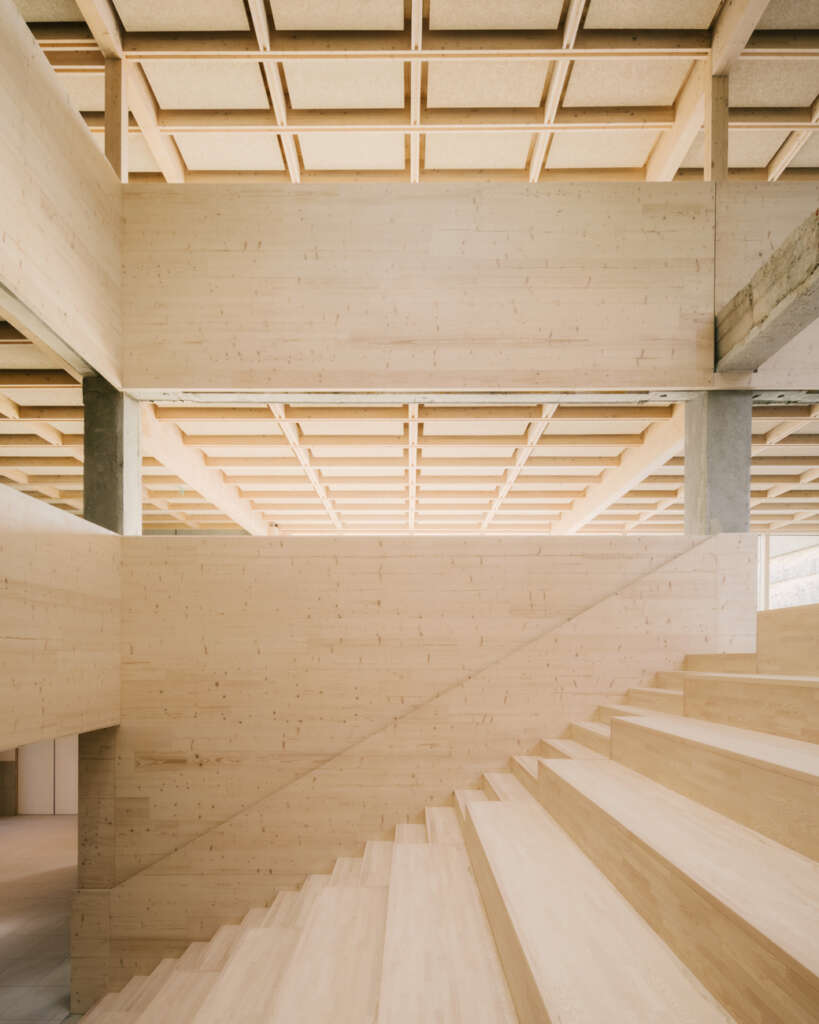

The existing building is constructed using a “Stribick” prefabrication system with concrete floor box units that were previously hidden beneath a drop ceiling. These box units are now sandblasted. Revealing this structure defines the atmosphere, improves thermal mass, and makes the construction method more legible.
The existing framework is treated as a generative system for the extension. The new parts reinterpret the box floors using a wooden solution with similar proportions. This continuity between two construction methods blurs the distinction between old and new.
The project is based on an ambitious environmental approach that promotes the use of local resources, including the extensive use of Jura wood (640 m³) and the valorization of regional expertise.

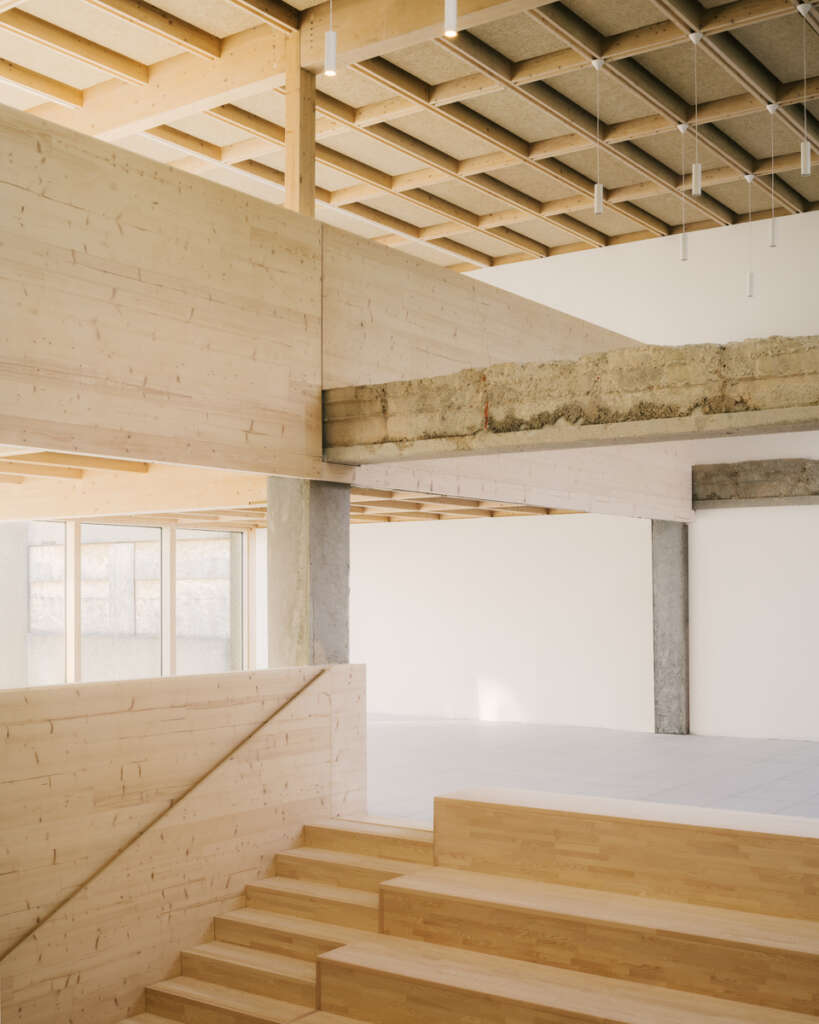
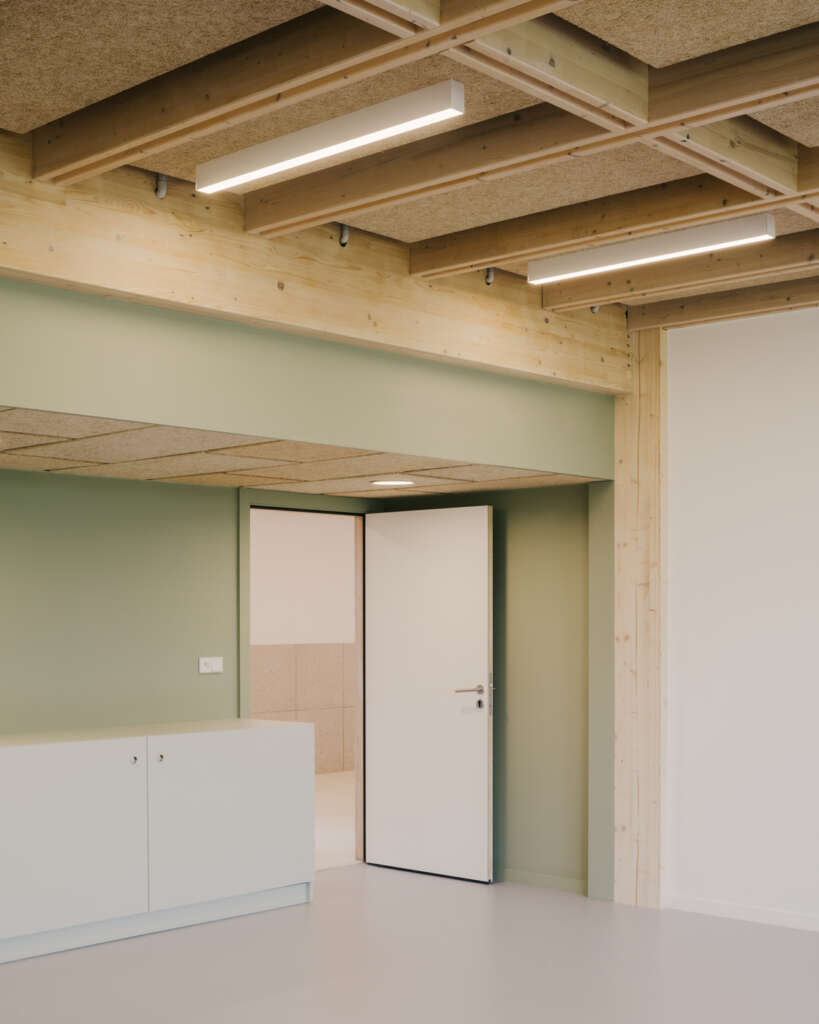

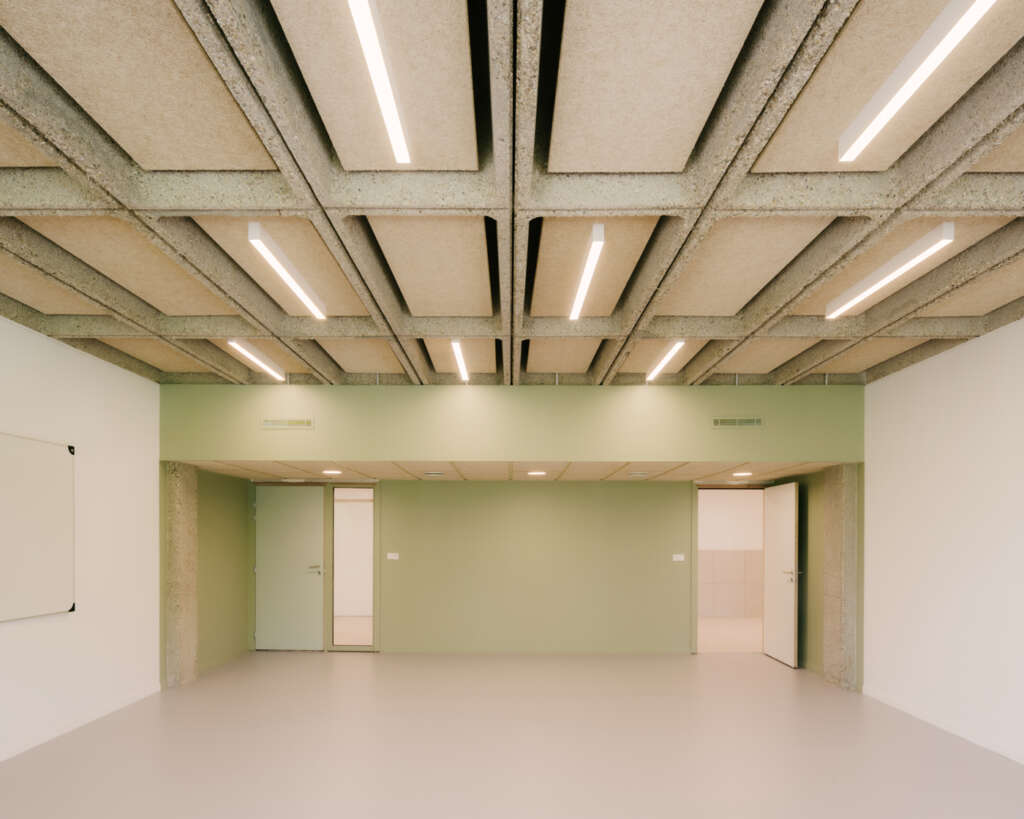
Once justifiably labeled a “thermal sieve,” the building envelope is now significantly improved with external wood fiber insulation. The mostly prefabricated timber construction, with limited disruption, is also well suited for a phased, occupied-site construction.
The façades are clad in green standing-seam aluminum panels, evoking the metal gables typical of the Jura and the forested character of the region. The south façade features large sunshades suspended by a slender metal structure. These overhangs protect the façades and cover the exterior walkways.
The composition of horizontal bands alternates aluminum with wood cladding, interrupted by large windows. This new envelope unifies the existing and new parts of the building.
Project Details
- Program: Education, middle school for 600 students
- Details: 26 classrooms/divisions
- Type of Intervention: Renovation and extension
- Delivery Dates
- Phase 1: 2022
- Phase 2: 2024
- Phase 3: 2025
- Location: 132, Avenue Léon Jouhaux, Dole, Jura, France
- Client: Jura Departmental Council
- Area: 8,248 m²
- Budget: €12.1 million (excluding taxes)
- Primary Energy Consumption: 36.3 kWh/m²/year
- Use Level of Bio-Based Materials: Level 3 (90 kg/m²)
- Certifications: E3C1
Project Team
- Tectoniques (lead architect)
- Tectoniques Ingénieurs (cost, structural, and MEP engineering)
- Arborescence (timber structure)
- Atelier du Bocal (landscape architect)
- eEgenie (environmental quality)
- DBVIB (acoustics)
- Pimant (kitchen design)
- Laurent Buttin Concept (site development/VRD)




