Seoul, South Korea
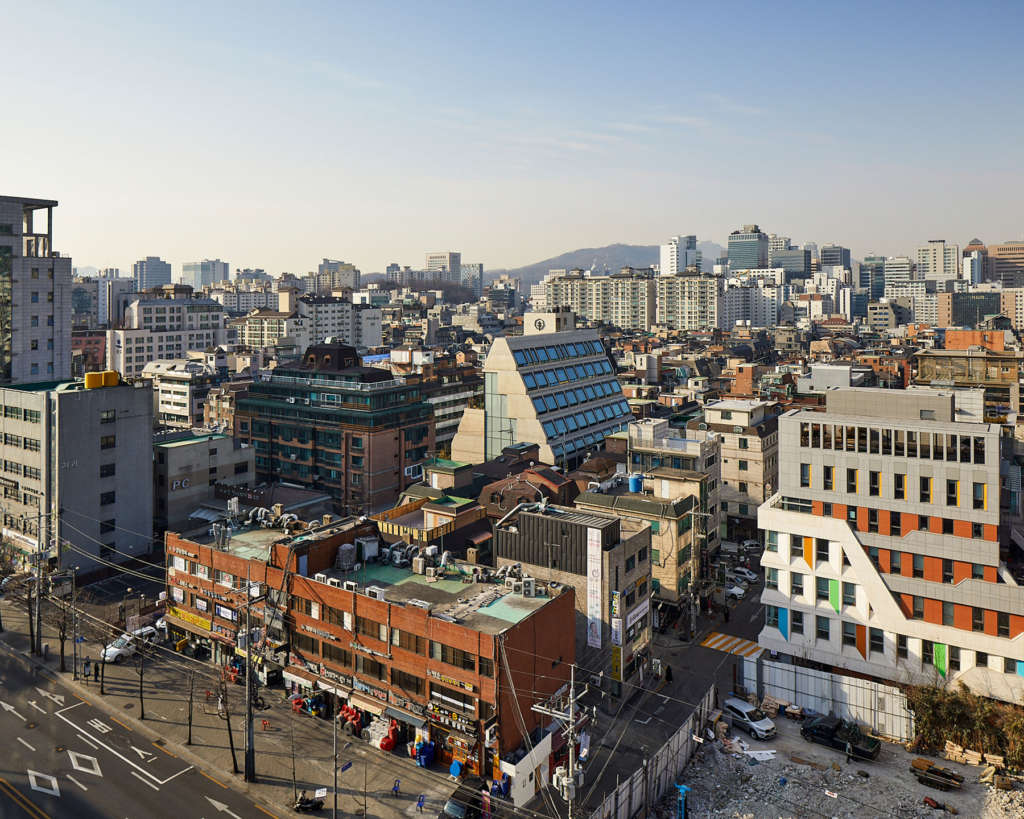
The following description is courtesy of Bo-DAA.
Treehouse is a 72-unit co-living complex in the heart of the Kangnam, the start-up hub of Seoul. Composed of micro-studios and micro-lofts, it is designed for single professionals and their animal companions. Treehouse is centered by an interior garden that is lined with collaborative work areas, relaxing lounge spots, communal kitchen, laundry and pet baths.




Above the garden are six floors of residences. Each floor has a differently styled unit – whether lofted sleeping quarters over an open soaking tub; a ladder of ledges to provide perches for feline residents; or a spacious penthouse for couples. Key architectural details are full-width slanted windows with blinds that rise bottom-up for privacy while providing a slice of the sky. Other details are sliding doors that double as shelving; full wall magnetic paint or modular storage for easy personalization; and loft units with additional ventilation windows into the atrium for cross ventilation.




The beauty of the project is how the spatial composition reflects the communal lifestyle. The atrium is the spatial heart of the residence, yet it is the stacking of private units that creates the space. The community cannot exist without the individual, and the individual is anchored by the community. Residents look upon the garden twice: upon entry into the ground floor and as they enter their unit. Community is not forced but coaxed: each unit is designed for a single person with private bath and kitchenette, and residents only share amenities where larger scale and community make for a better experience.
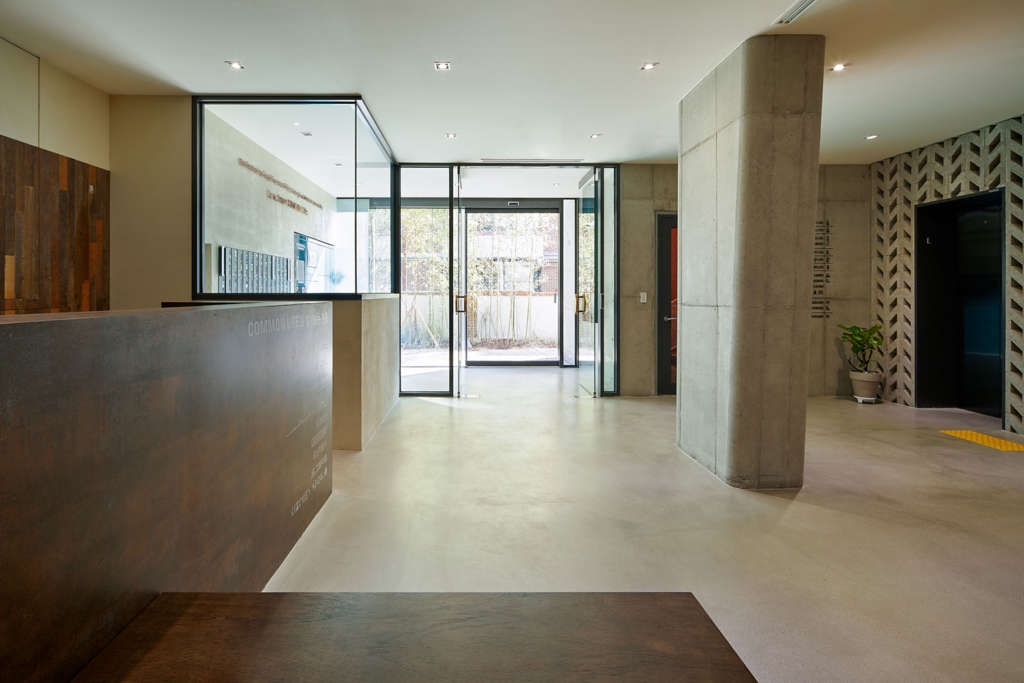

Photo by Rohspace 
Photo by Rohspace 
Photo by Rohspace
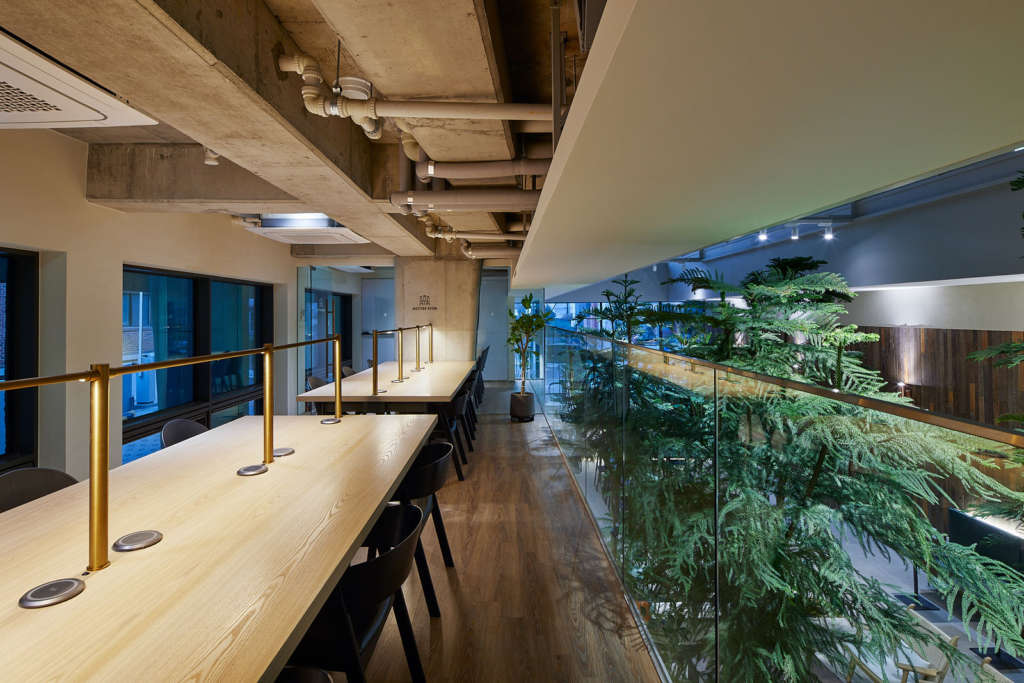
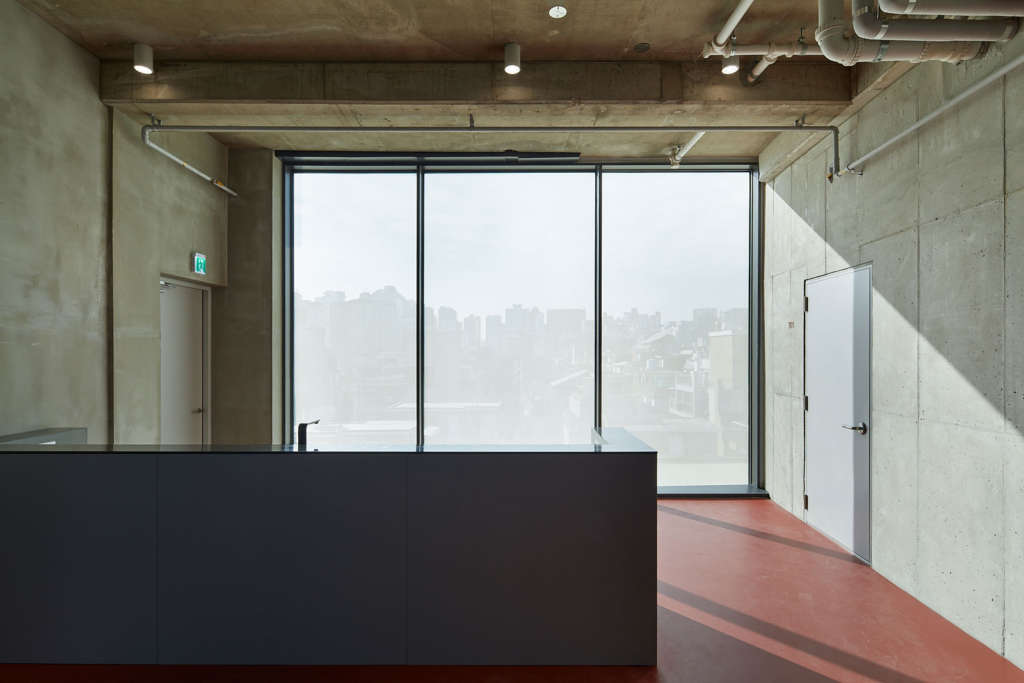

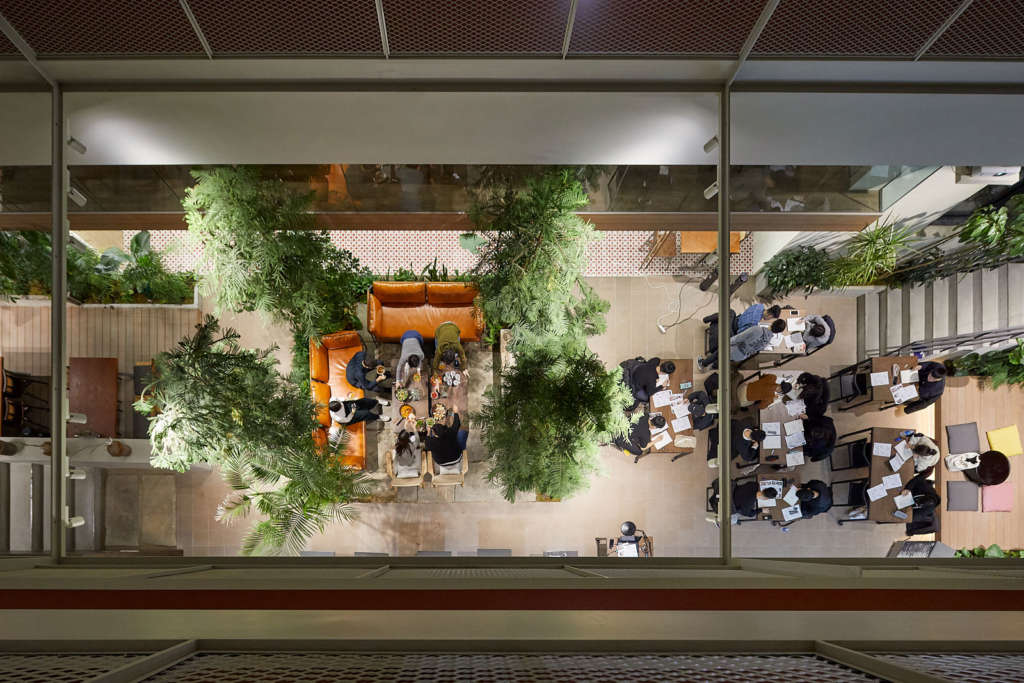
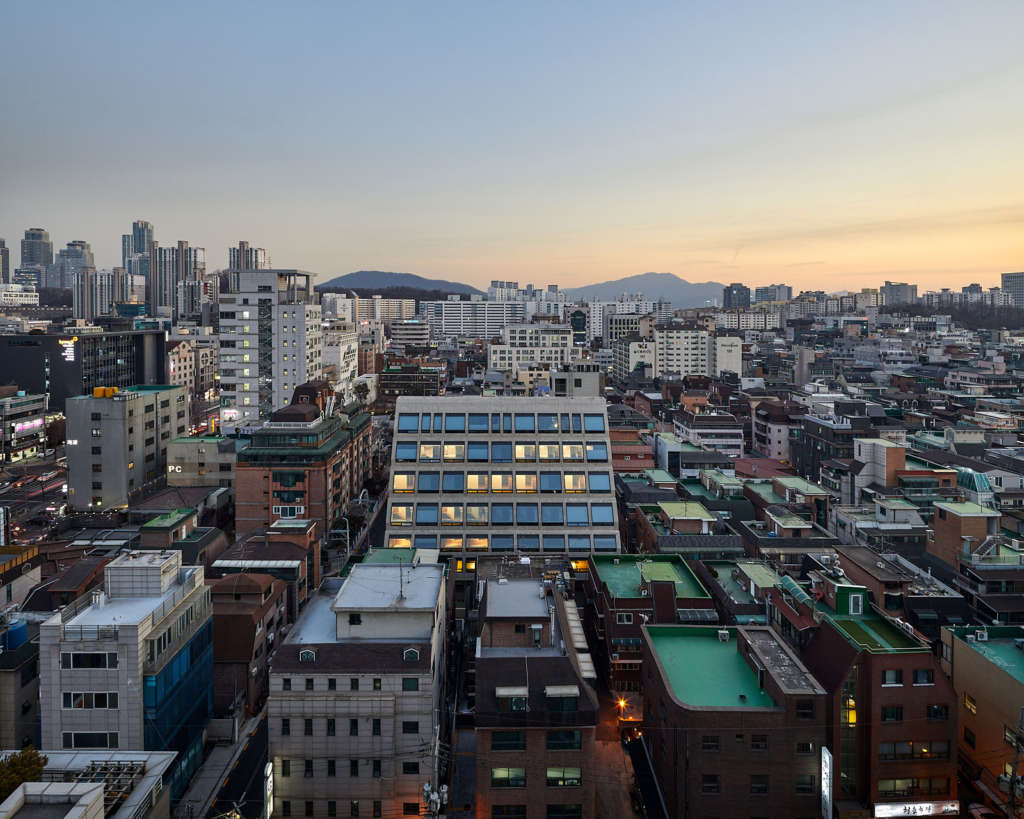
Project Information
Project Name: Treehouse
Design Architect: Bo-DAA
Executive Architect: Hanki Engineering and Architecture
Design Team: Melody Song, Xinyi Wang, Dionysus Cho, Hayeon Kim, Namyong Kim, Xiao Wu
Location: Seoul Yeoksamdong 791-15
Usage: Community Housing and Commercial
Land Area: 1,230m2
Above ground built Area: 1,220m2
Total Built Area: 4,810m2
Size: 1F~8F, B1~B2. (72 units)
Parking: 41 units
Land Coverage: 59%
FAR: 227%
Structure: Exposed concrete
Exterior Finish: White exposed concrete, glazing
Interior Finish: Exposed concrete, wood panels, paint, PVC tiles
Construction: Kolon Global (Architecture), Kidea Partners (Interior)
Design period: 2016. 5. ~ 2017. 6.
Construction period: 2017. 6. ~ 2018. 12. 17
Client: Kolon Global Common Life







