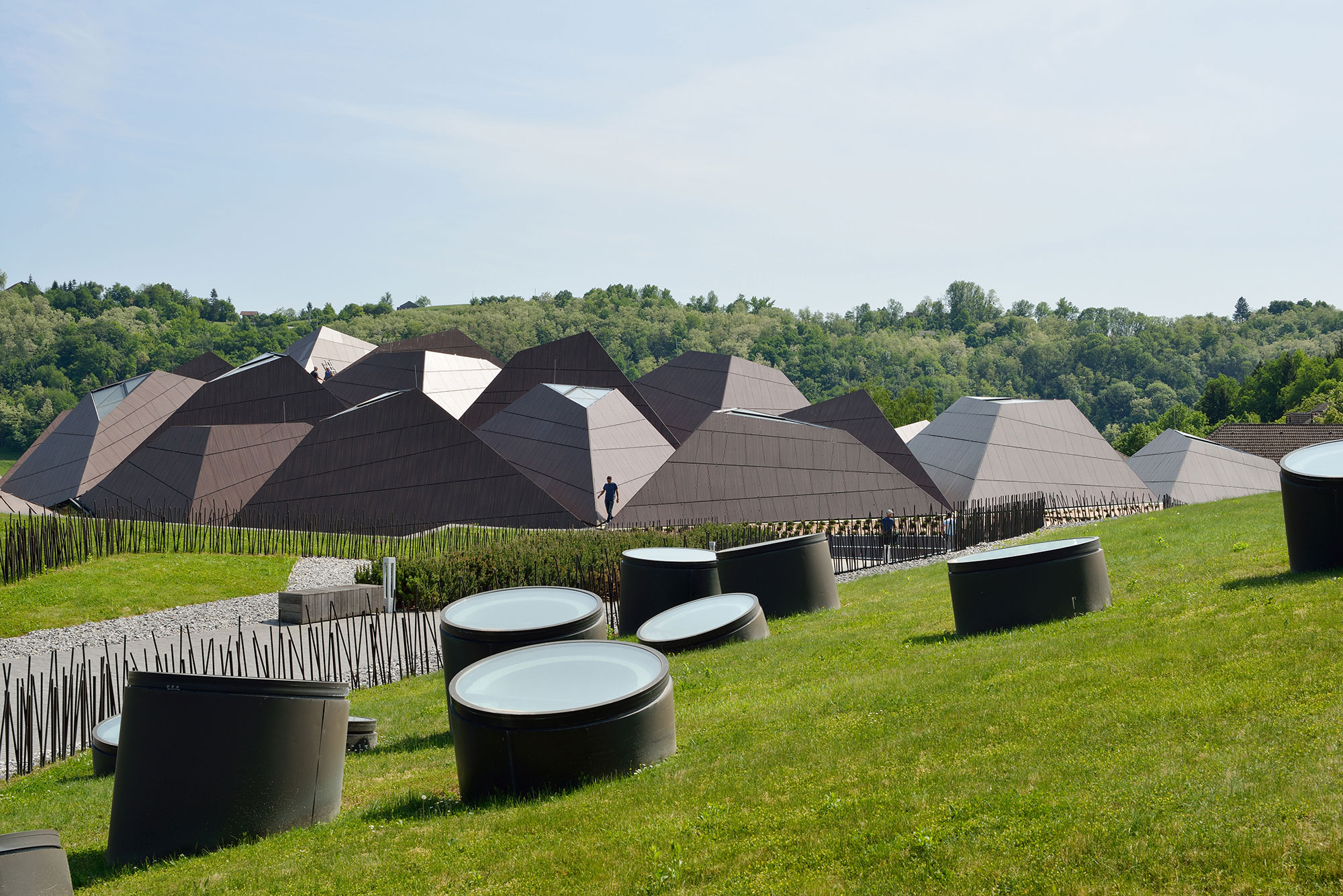Napa Valley, California
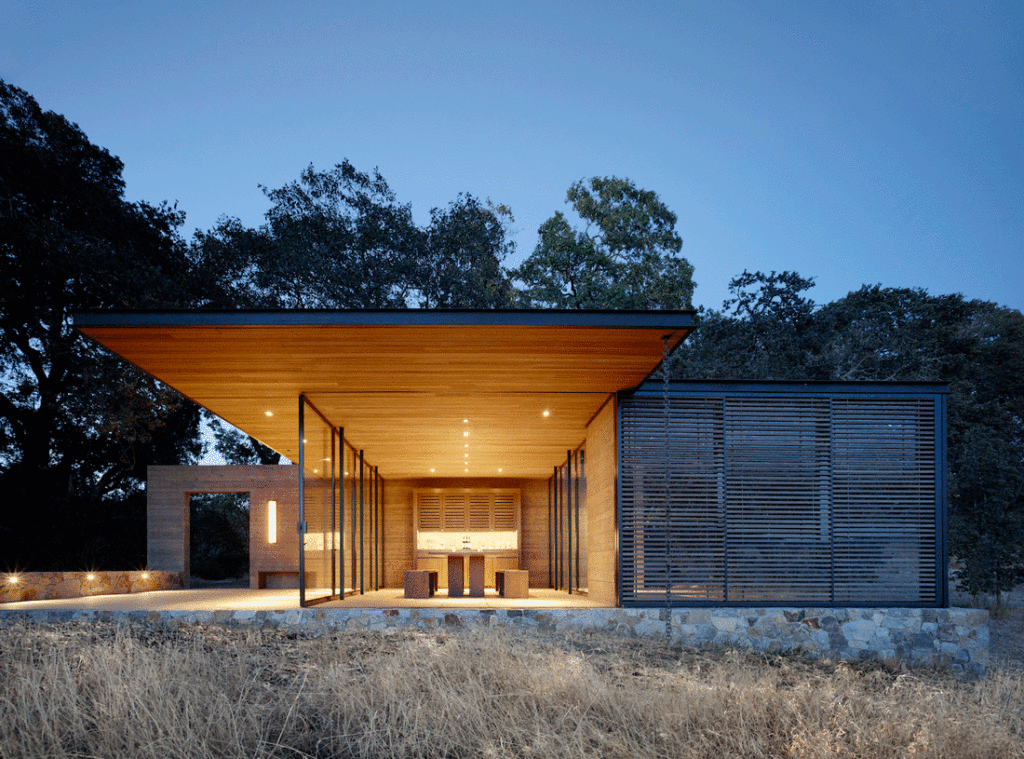
The following description is courtesy of Walker Warner Architects.
The pavilions are a set of three independent 250-square-foot structures, each designed to provide an immersive, privately hosted wine-tasting experience in the landscape. As modest additions to an established 280-acre winery estate in Napa Valley, each pavilion reflects the founder’s desire for architecture that will harmonize with the natural surroundings of the property. Accordingly, each pavilion is carefully sited to protect visitors from the elements while also preserving the existing mature oak trees. The result is a unique wine-tasting experience that can be utilized year-round during weather extremes.
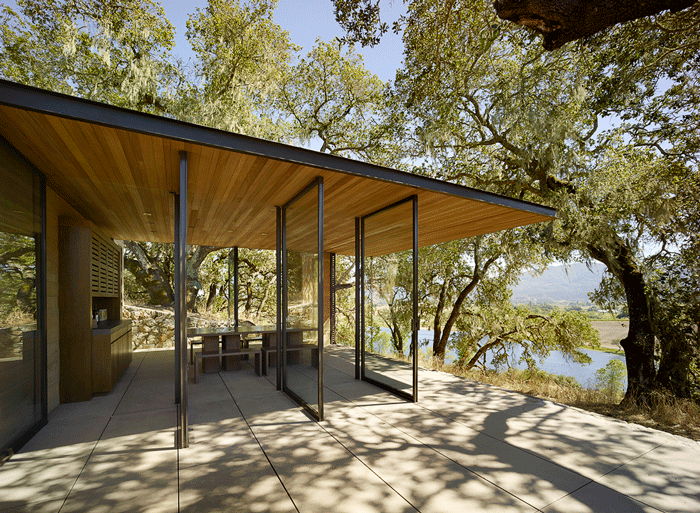
Upon arrival, guests are guided via a forested pedestrian pathway, to a private tasting pavilion nestled into the land, where they can enjoy the serene setting and expansive views of the vineyards and lake below. Each pavilion is elegantly unobtrusive and offers an immersive wine tasting experience that celebrates the land.
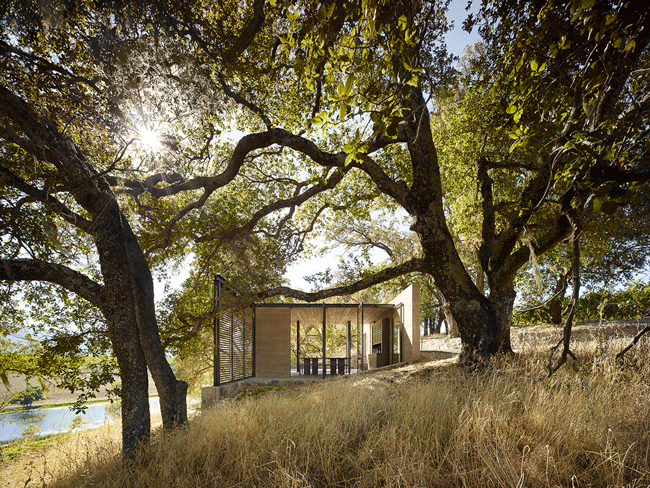
The design of the three pavilions echoes the existing winery in its environmental sensitivity and material palette of durable, sustainable materials that age and weather well. Running parallel to the ridgeline, a bold blade-like concrete wall made with fly ash forms the pavilion entry where a doorway is carved out to reveal the panoramic view from the terrace to the vineyards beyond. The prefabricated steel structure creates long roof overhangs that protect visitors from the elements while expansive walls of operable doors help to maximize the openness for light, views and cross ventilation. The low retaining walls are made of Napa syar stone and the terrace surface is made of locally prefabricated concrete pavers. Casework and ceilings are made of reclaimed sinker cypress chosen for its durability and warmth. Custom furnishings made from FSC Certified Afromosia are designed to accommodate a range of group sizes. The surrounding plantings are drought resistant native grasses intended to soften the transition from the pavilions to the vineyards.
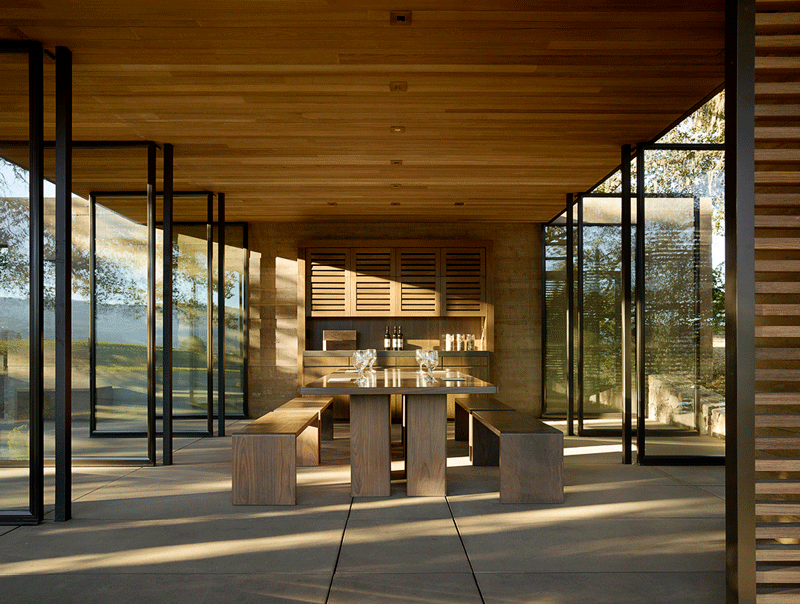
Quotes
“Each pavilion reflects Quintessa’s desire for architecture that harmonizes with the natural surroundings of the property.” – Greg Warner and Michael McCabe
“Each time I’ve had the opportunity to visit the pavilions, I have been taken by how different each one feel from one another…even though they are similar in plan, construction, and materiality. I’m convinced this is due to the subtle, though unique, differences provided by each pavilion’s site, imparting the influences that alter the experience in being there. Clearly, it’s not all about the architecture…a humble lesson.” – Greg Warner
“The story of Quintessa is about the land and the celebration of place—structures built in this place needed to be minimal interventions that integrated with their surroundings.” – Greg Warner and Michael McCabe
“Per the client’s vision, Quintessa is not about buildings, it’s about a place. It’s about creating a unique tasting experience for visitors.”– Greg Warner and Michael McCabe
Project Credits
Walker Warner Architects design team:
Greg Warner, Principal
Mike McCabe, Principal
Project team:
Walker Warner Architects (architecture)
Cello & Maudru Construction (general contractor)
Maca Huneeus Design (interior design)
Lutsko Associates (landscape)
Applied Civil Engineering (civil engineering)
Daedalus Structural engineering (structural engineering)
McEwen Lighting Studio (custom lighting)
Arc Wood & Timbers (wood)
Napa Valley Cast Stone (pavers)
Photography
Matthew Millman




