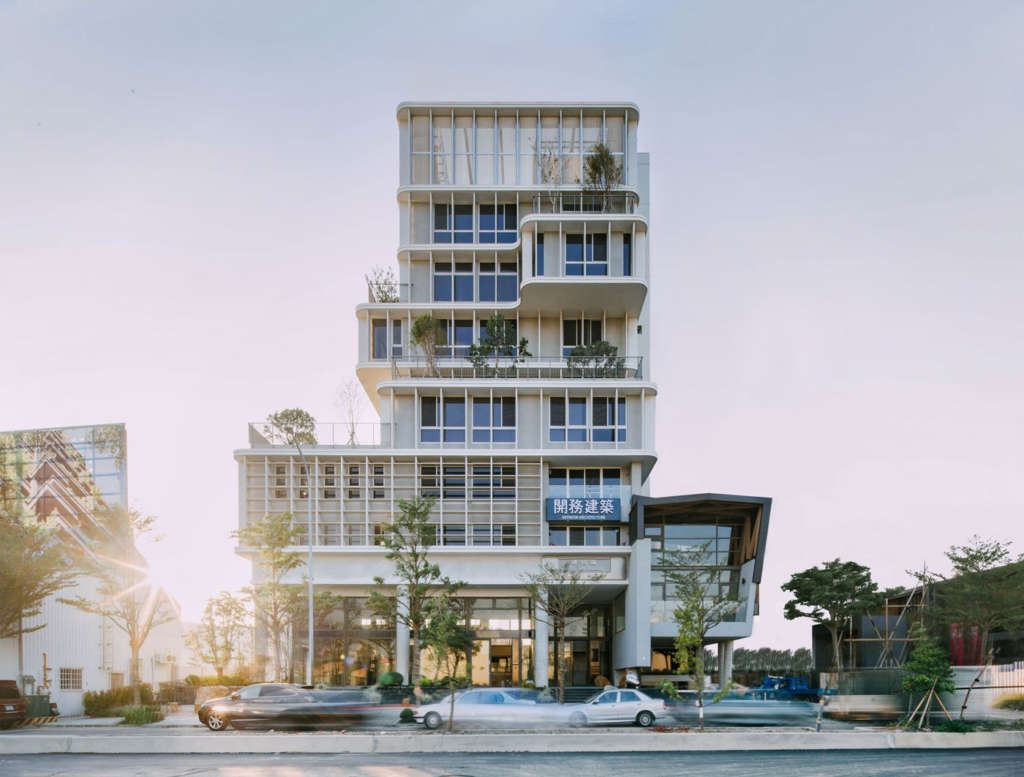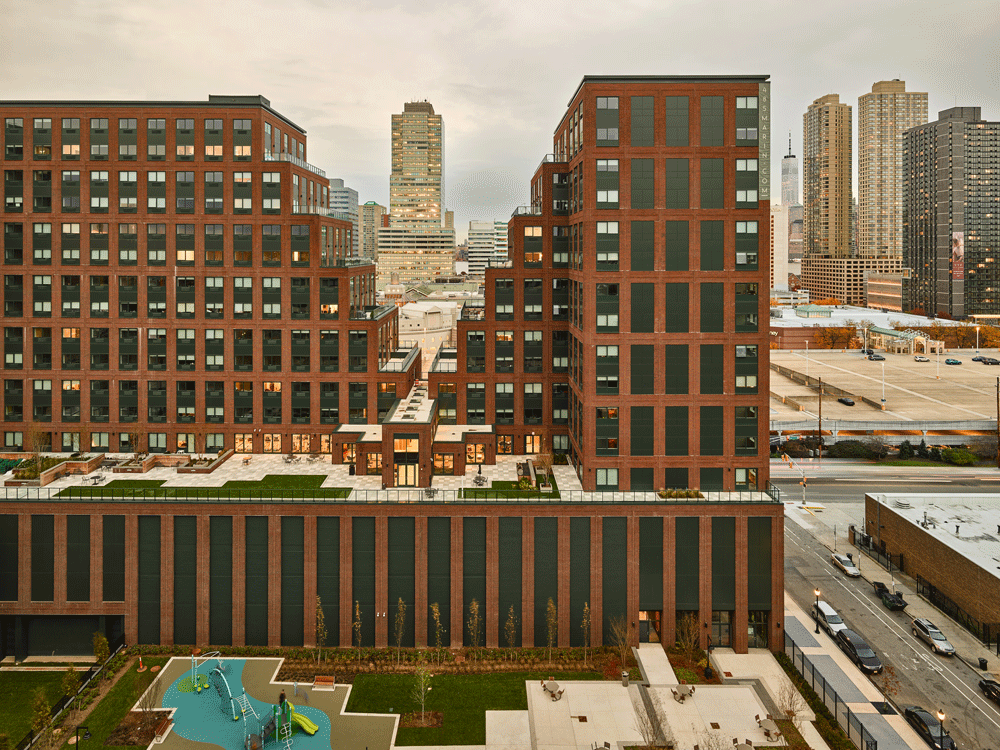Taichung, Taiwan

The following description is courtesy of Keywow Architecture.
A building is not only a place created for variable human activities, but it shall also be closely connected with the surrounding neighborhood and urban development.

The project is a 9-floor office building (7 floors above ground), located at the southwestern side of the city near Taichung High-Speed Railway Station. The area has been designated as an emerging redevelopment zone which has boundless possibilities.

To reflect the warm subtropical climate in Taiwan, we take daylight access, ventilation, heat insulation, and sun shading into consideration. As a result, vertical and horizontal sun shading becomes a major element of the building facade. In this way, we overcome local climate condition and harsh sunlight that comes from different directions.
We believe that architectures shall fulfill not only basic functional requirements but also adapt to any physical environments.

While the building is mainly built of reinforced concrete, we adopt other structural types such as timer and steel structure in some area of this building.
As for the usage of surface materials, we insist on using natural and local materials, such as natural stone, timber, cut pebble surface, and close lightly pebble surface, etc.

Another attraction of Richgreen Building is having a setback terrace on each floor. These terraces increase not only the height of the building but also its recognition. Besides, we widely use natural stones and native plants since we believe they are able to adapt to the environment and represent the local culture.

Also, Richgreen Building has an 11-meter setback from the road. Thus, there is adequate open space for pedestrians to rest and chill in front of the building.



As for indoor space, we want to express the beauty of architecture through the human senses. Speaking of the timber structure, we extensively utilize Lao Cypress and Japanese Cedar that both disperse light scent. Moreover, the planter box wall, one of our patented products, is designed and installed to absorb and reflect sunlight pouring in from the skylight. The reflection makes the wall look shiny and multicolored. Also, the planter boxes can help adjust indoor temperature and humidity.

We use traditional elements such as thin line, round corner, and removable window to design Richgreen Building, featuring Taiwanese culture. Through this iconic building, we can achieve the sense of local architectural value.
General Information
Project Name: Richgreen Building
Architecture Firm: Keywow Architecture
Website: https://keywow.com.tw/
Contact E-mail: keywow1992@gmail.com
Architecture Firm Instagram: https://www.instagram.com/keywow__architecture/
Completion Year: 2018
Gross Built Area: 3160.99 m2
Project location: Taichung City, Taiwan
No. 9, Sec. 4, Yifeng Rd., Nantun Dist., Taichung City 408, Taiwan
Lead Architects: Kung, Jui-Chi
Design Team: Keywow Architecture
Clients: Richgreen Corporation Limited
Engineering: Fullsen Construction Co.,Ltd/ Kuei Shuo Electrical Co.,Ltd / Big-Stone Engineering Consultants Company
Landscape: Keywow Architecture/ Mt. Hsianyang Landscape
Consultants: Richeng AC/ Reflec Lighting Design/ Guang Yi Structural Engineer & Associates
Media Provider
Photo credits: Keywow Architecture
Video credits: Keywow Architecture
Video link: https://www.youtube.com/watch?v=tW2dankBtqc




