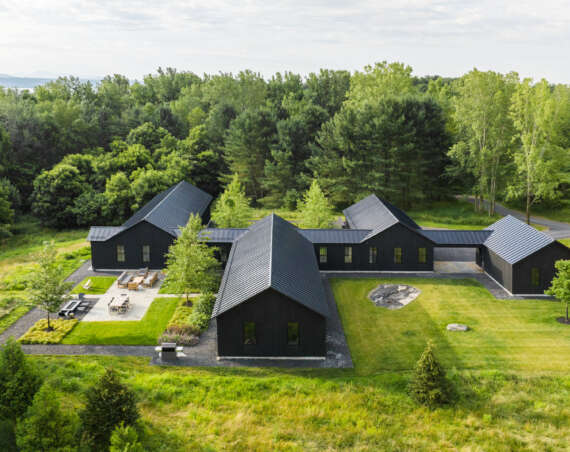Edmonton, Canada
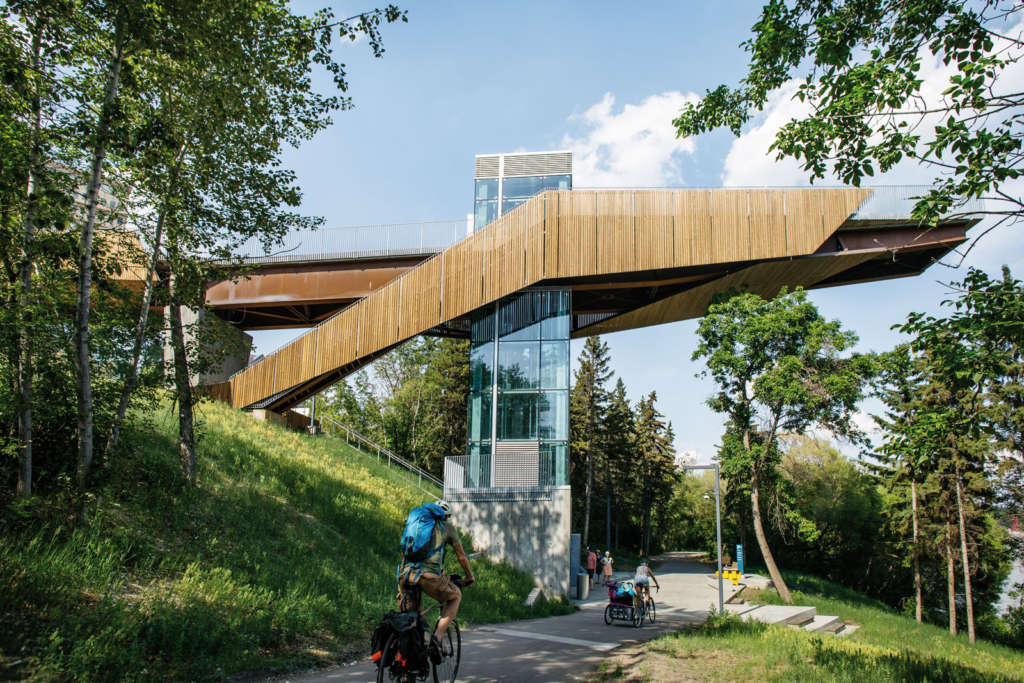
The following description is courtesy of DIALOG.
Introduction / Project Overview
The North Saskatchewan River Valley is the birthplace of the City of Edmonton and the Province of Alberta. The surrounding river valley that runs through the middle of Edmonton is the largest urban parkland in North America—22 times the size of New York’s Central Park. The top of the river bank, which is home to Edmonton’s downtown, is cut off from the river valley and trails system below by an unfortunate network of roadways, a steep slope, and an elevation change of 50m.

DIALOG 
DIALOG
The large elevation difference and steep slopes of the river valley are part of its great beauty, but also makes access difficult for users with mobility challenges. The City of Edmonton has long sought to better connect the public between downtown and the North Saskatchewan River Valley. Thus, the 100 Street Funicular project was born—rich in the potential to engage every Edmontonian and visitor, regardless of mobility, in an elegant and organic narrative with the ribbon of green through the city.
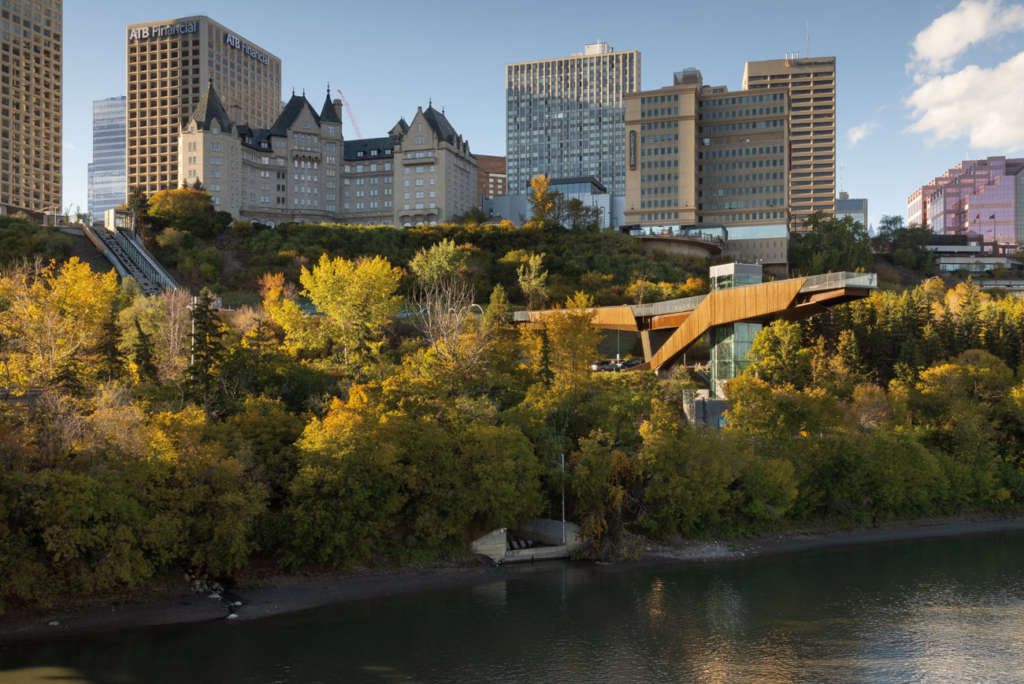
Not only a major infrastructure and accessibility project, this is defined by its emphasis on placemaking and improvement of the public realm. It’s both an entrance to and a focal point in Edmonton’s river valley. At the mercy of the steep slope and road network, DIALOG explored dozens of orientations and sections that allowed the project to engage with the surroundings while respecting the existing slope. The final orientation takes pedestrians on a safe, immersive journey along the river bank with plenty of opportunities to take in the views and linger along the way.
The Journey
The River Valley Access project is about connecting downtown Edmonton to the North Saskatchewan River and the network of valley trails. It is also about enjoying the journey. The experience is highlighted below in six key moments that comprise the journey.
Promontory
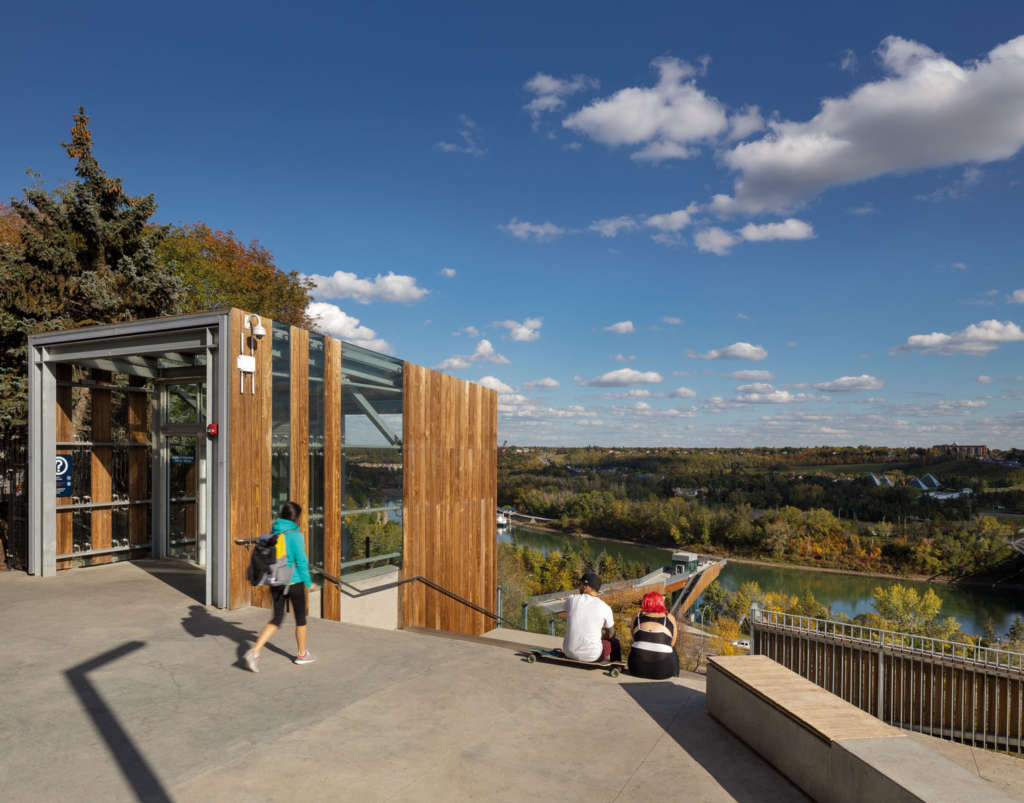
At the top of the bank, a promontory acts as an extension of 100 Street and provides panoramic views of the valley. This urban plaza integrates passive and active zones for those waiting for the funicular or taking in the view. Generous steps connect visitors to the edge of the overlook with plenty of space for programming special events, stretching after running stairs, or watching the sun set. The promontory is the connecting place for downtown, the funicular, and the urban stairs.
Funicular and Urban Staircase
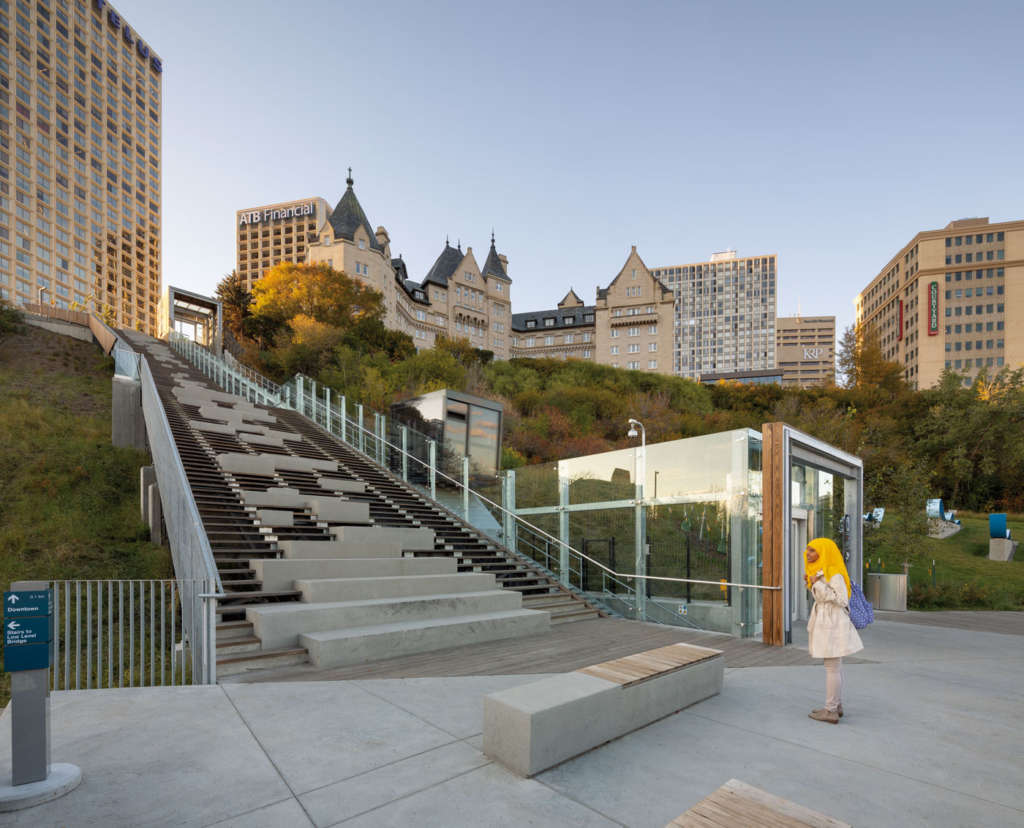
A funicular—essentially an inclined elevator—runs from the promontory to a promenade mid-way along the valley slope. This allows people in wheelchairs, cyclists, parents with strollers and people of all abilities to traverse the steep slope easily (and free of charge). The funicular hugs the edge of the slope providing dynamic views overlooking the picturesque river valley.
Parallel to the funicular is a broad urban staircase. Wide and welcoming, the steps provide a direct connection to the river valley but are also a destination. Integrated seating provides places to rest and play. Downtown office workers can enjoy lunch in the summer sun, parents and children can engage in active play, all with an outlook to the historic river valley where the province of Alberta was founded. The stairs hover above the natural grade of the valley slope where indigenous plantings assist with the mitigation of soil erosion.
Promenade
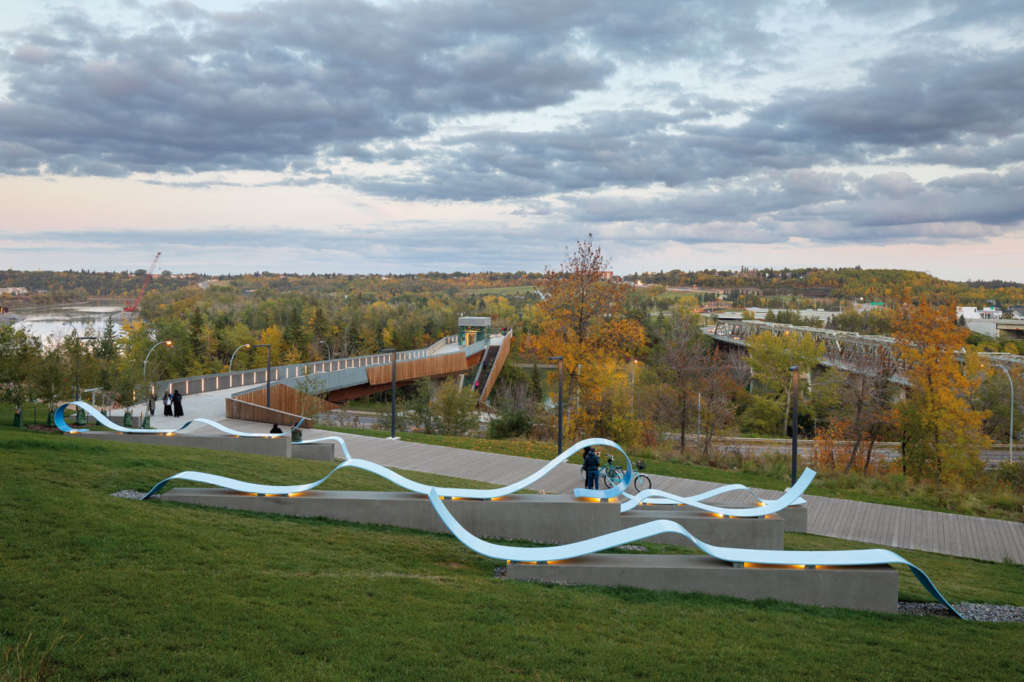
The steps and the funicular land on a pedestrian promenade that takes advantage of an existing bench on the valley slope above the road network. A Kebony wood boardwalk takes pedestrians along the middle of the river bank over to a pedestrian bridge, and is adjacent to a wide lawn park area. Planting is brought up from the valley and softens the edges of the promenade. Playful, eye-catching public art was incorporated into the benches. The art entitled Turbulent by Jill Anholt is a reflection of the river’s active current and was selected as part of a national public art competition.
Pedestrian Bridge
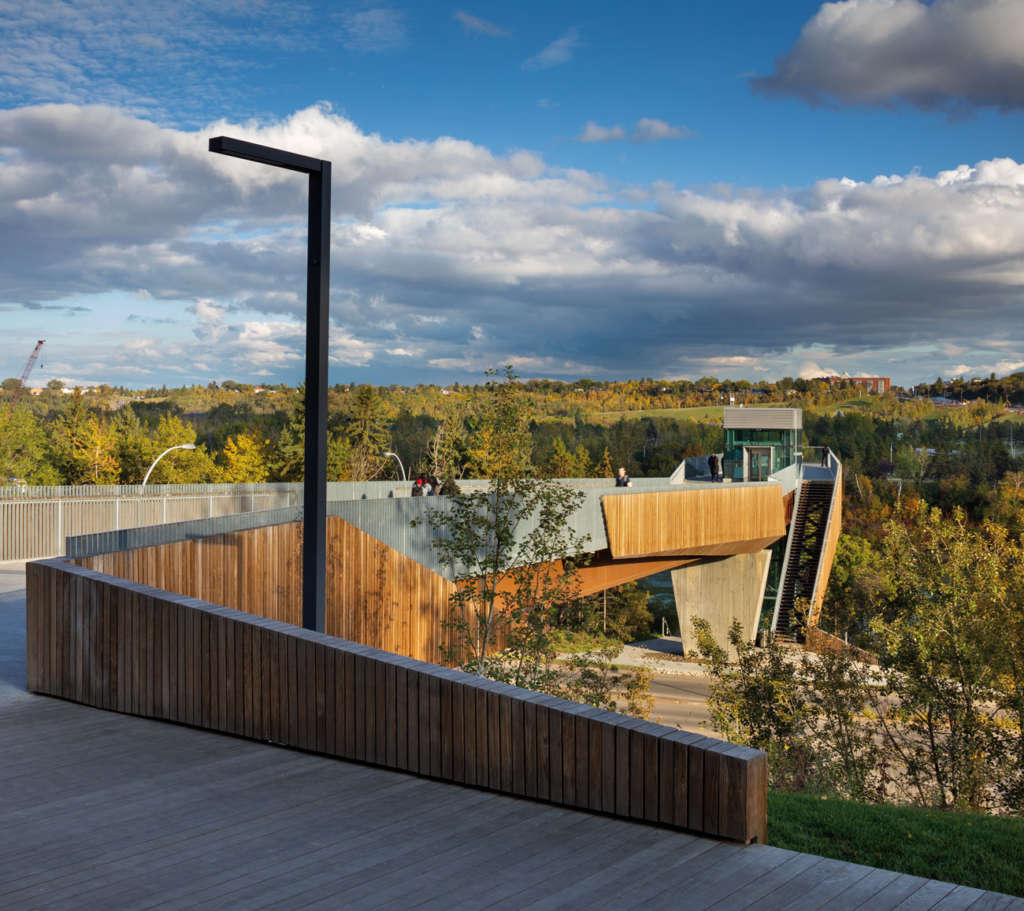
The spacious pedestrian bridge provides safe passage over Grierson Hill Road. People rise above traffic on a gently sloped bridge with benches and rest areas for wheelchairs along the way.
Lookout
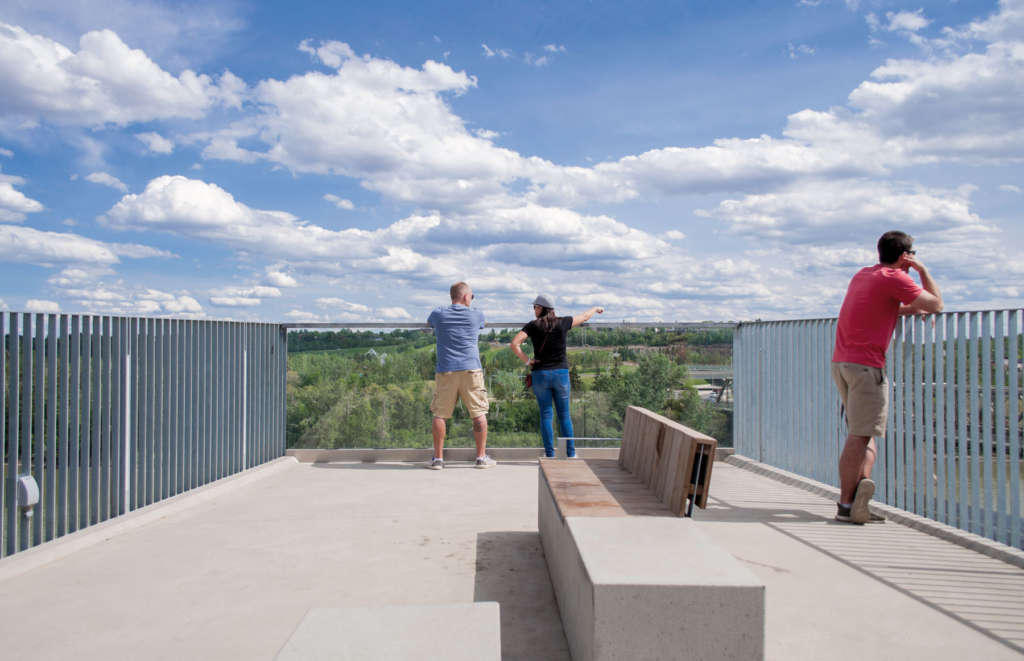
The southern end of the bridge gently rises up to cantilever out to a 19m high lookout over the river’s edge. Frederick G. Todd, an early twentieth-century landscape architect, is the namesake of the lookout with an immersive, panoramic vantage point in the river valley he helped to protect.
Elevator and Trails
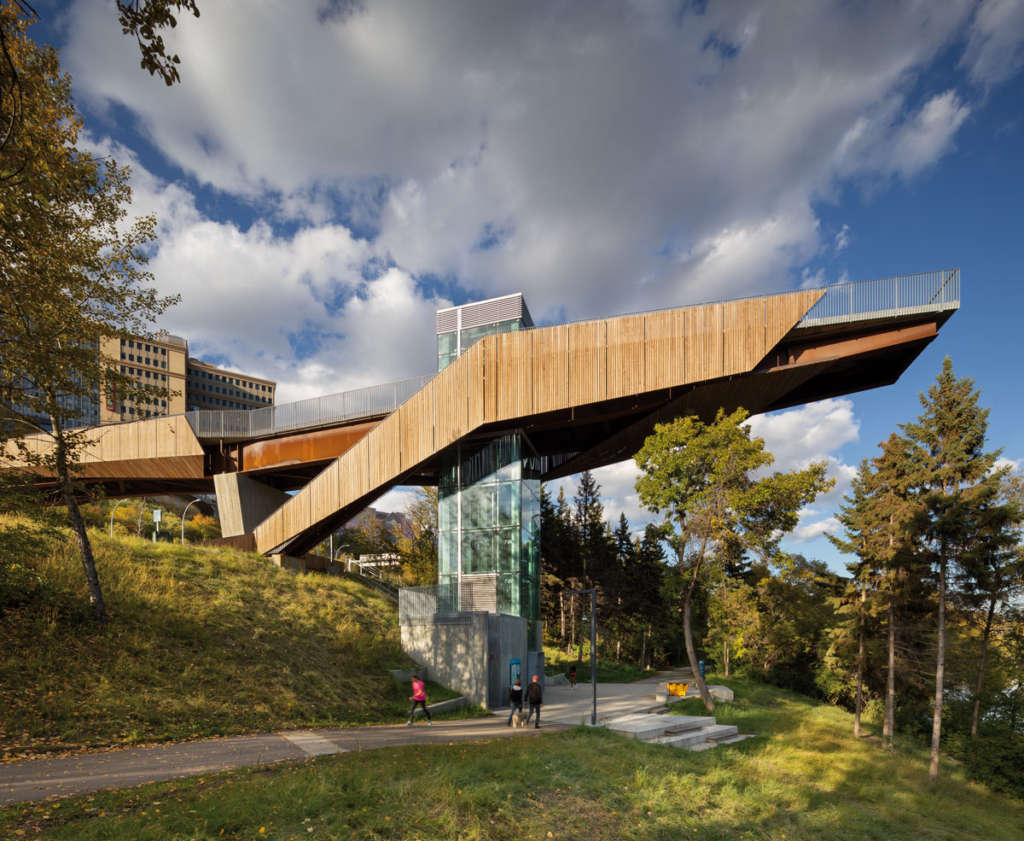
To complete the journey, a glass elevator and stairs connect to the river valley trails below. The elevator is a second essential component in creating barrier-free access to the river valley. The lower plaza is another gathering space along the way that features bike parking, benches, and other distinct views of nature. In only five minutes—or longer, if you linger along the way—one goes from the vibrant urban core to nature and the river valley. The project does more than simply meet the City of Edmonton’s goal of providing universal accessibility to the river valley. It provides an intuitive, graceful experience that residents and visitors can enjoy throughout all seasons.
Materiality
The materiality and overall form of the project are heavily influenced by the existing connective infrastructure of the city’s river valley system. The expansive river valley is connected by a series of meandering wood stairs, boardwalks, and weathering steel foot bridges. This is an experience that DIALOG reinforces through the design of the Mechanized River Valley Access project.
Wood
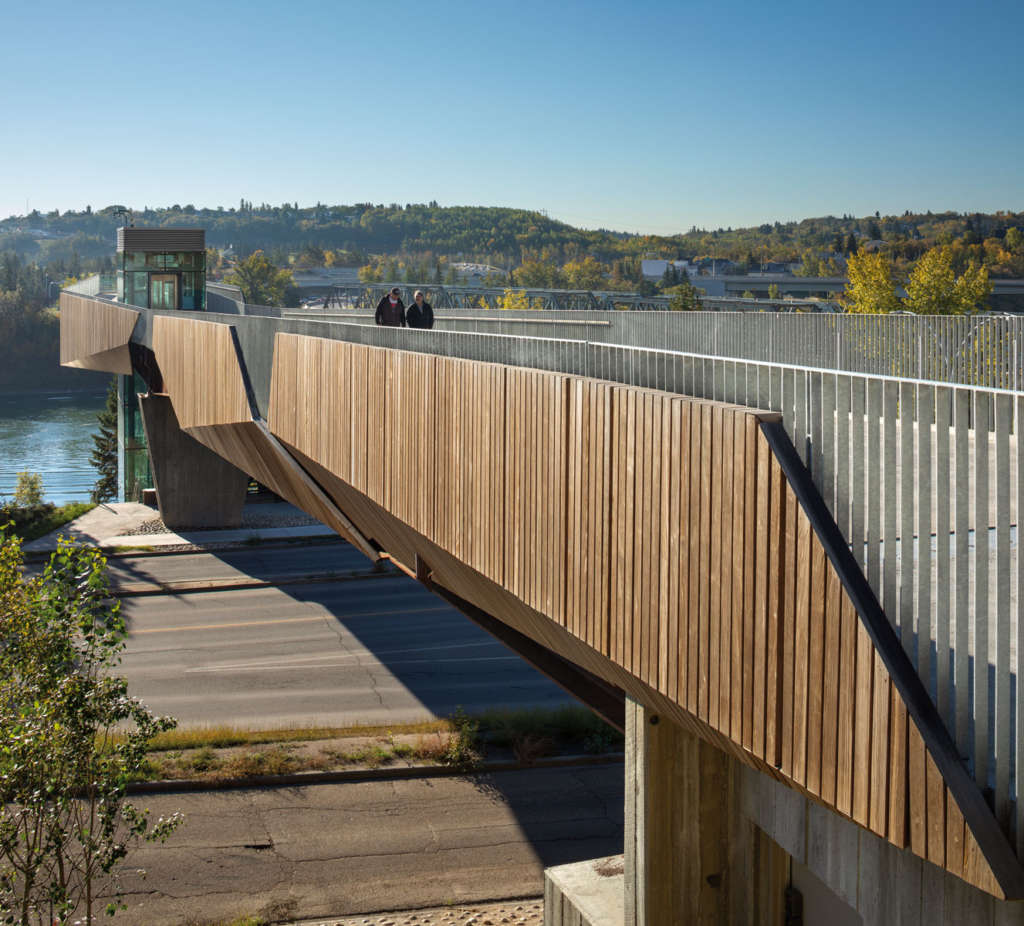
An innovative wood product called Kebony is found throughout the project, including walkways and architectural cladding. Kebony provides the warmth of wood, but has excellent dimensional stability and resistance to rot which will significantly reduce maintenance requirements compared to conventional or pressure-treated wood. Kebony is more cost effective than tropical hardwoods, and uses environmentally-friendly processes to produce.
Steel
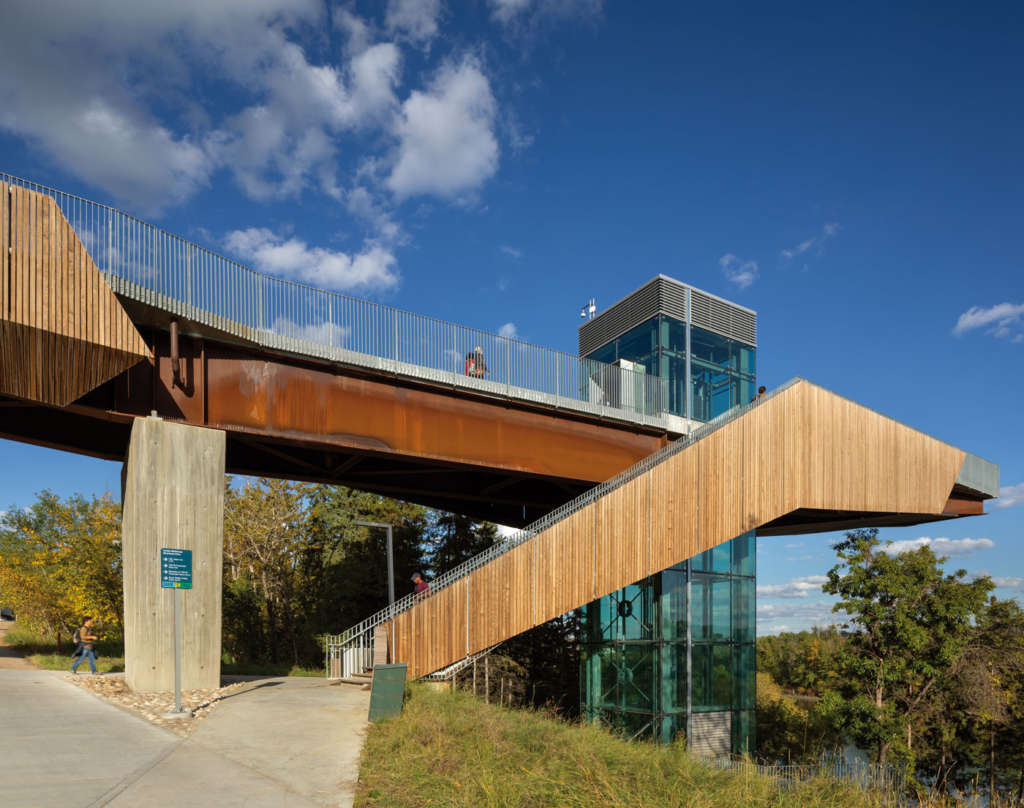
Galvanized steel and weathering steel components are throughout the project. The bridge girders are made from weathering steel with improved cold-weather fracture resistance. Galvanized steel make up stair stringers, handrails, and other components that are subject to the winter salt used for controlling snow and ice.
Bridge deck

DIALOG 
DIALOG 
The pedestrian bridge was constructed using a precast deck system, cast in a fabrication plant and installed on site. This allowed the deck to be installed during cold temperatures, reducing the overall construction schedule. Otherwise, the project would have had to wait for warmer temperatures to cast the concrete in place. This also allowed railings, the elevator shaft, and other components to be installed earlier on in the construction schedule.
Glass
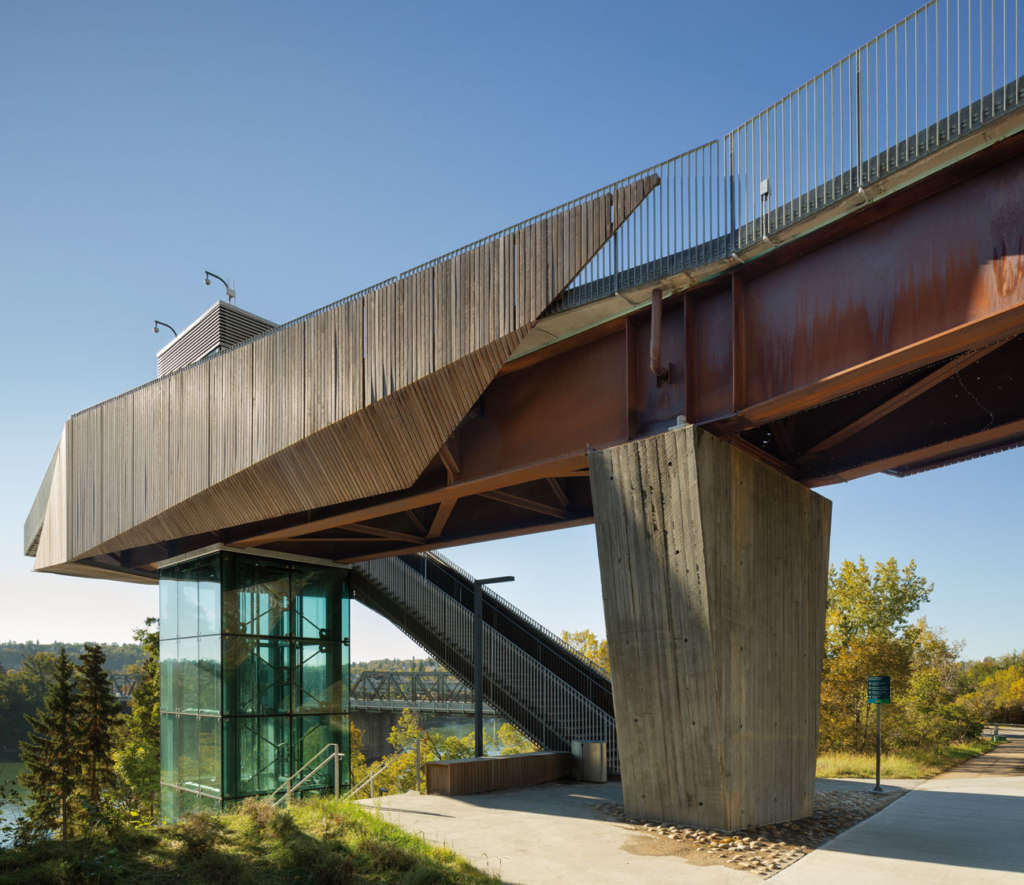
The glass elevator shaft and funicular cabin reduces its visual impact on the river valley, provides views of the valley from inside, and provides additional security for users. The steel supporting the elevator shaft is intended to flex in the north-south direction, allowing for thermal expansion and contraction inherent in bridges. The joints between the elevator shaft’s glass panels are flexible enough to accommodate a service movement range of 80 degrees Celsius (required for bridges in Edmonton) over the 14 metre height of the steel structure.
Design Challenges
Slope and Site
The site itself presented significant challenges during design and construction. The road network and the changes in grade does not allow the funicular to connect directly to the valley floor. The design solution combines the funicular on a 23.5 degree incline to the middle of the bank, with a pedestrian bridge across the busy roadway and a glass elevator that completes the descent for all mobilities into the river valley.
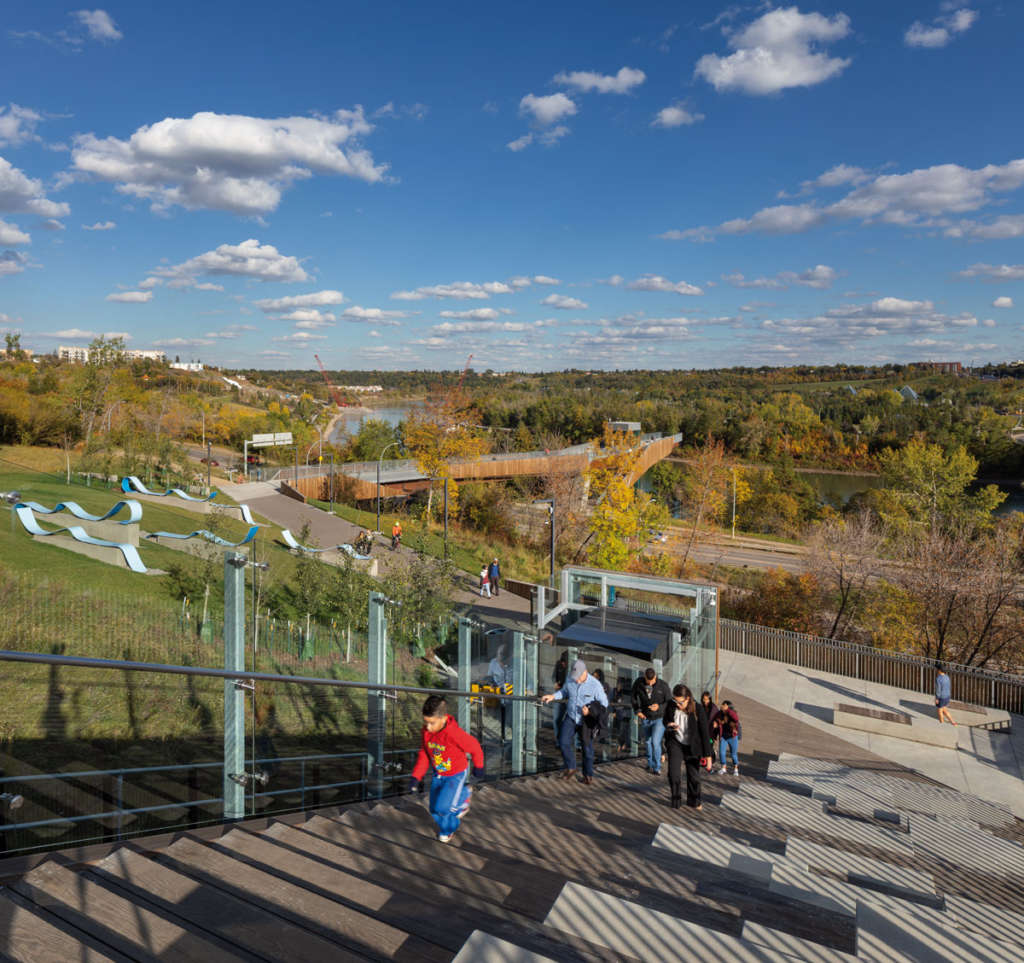
Because the project is located within a sensitive area of the river bank and the slope could not be significantly loaded, it was not an option to adjust the grade with backfill to suit the funicular and stair. Deep cuts into the slope were avoided to maintain slope stability, and experienced operators were required to handle equipment in this challenging environment.
Structure
The connection between the pedestrian bridge and the elevator shaft was a particularly complex connection point. The pedestrian bridge expands and contracts with temperature swings, resulting in the top of the elevator shaft moving along with the bridge. The steel structure and the joints between the elevator glass cladding are designed to be flexible enough to accommodate this movement.
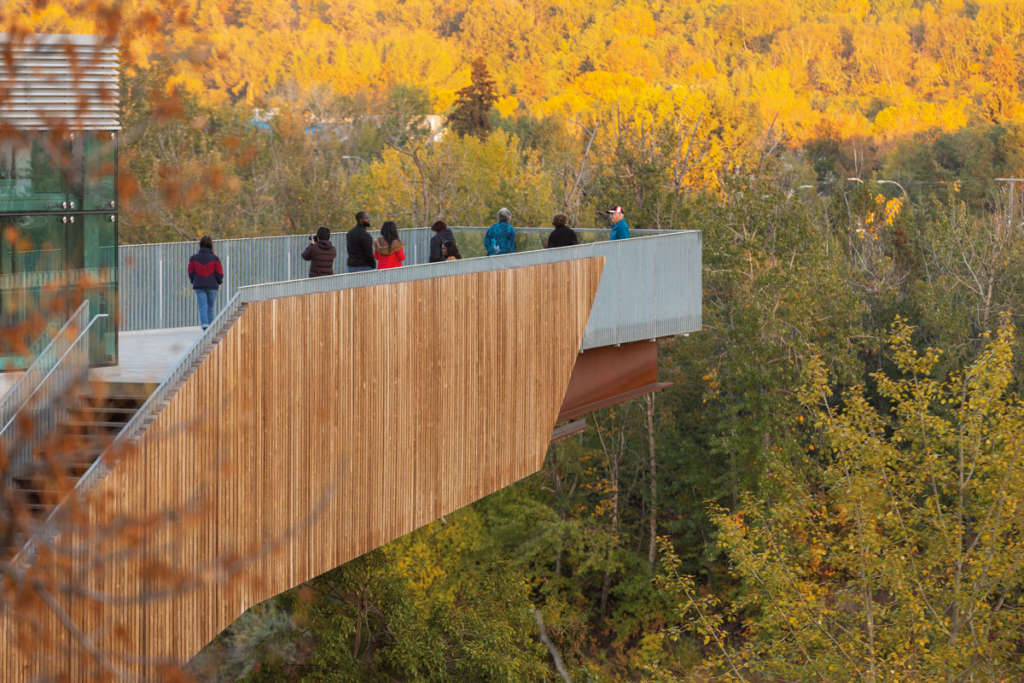
The end of the pedestrian bridge cantilevers out 19 m past the elevator shaft to allow a unique and exciting vantage point of the river valley, high above the water’s edge. An inherent challenge with long cantilevers is increased vibration issues. DIALOG made an allowance for tuned mass dampers in case vibrations are uncomfortable for people enjoying the lookout.
Schedule
The schedule posed a challenge for the design and construction team. DIALOG anticipated a significant lead time for the funicular manufacturing, so the funicular supplier, ____, was engaged early on for the early design-build part of the project. Funding deadlines were tight right from the start, so there was insufficient time to tender the project using a conventional design and tender contract. DIALOG implemented a construction management framework so that long lead-time scopes—such as the funicular manufacturing—could be tendered while the remainder of the project was still in early design. The foundations and structural scopes were also tendered before architectural scopes were completed. This effective staged approach allowed the project to stay on schedule.
Environmental Considerations
Being in the heart of Edmonton’s natural river valley, the location of the project has real environmental implications. The design team limited the impact of the project’s ecological footprint in the valley in terms of the physical footprint, the construction method, and the incorporation of sustainable building materials. For example, Kebony wood is throughout the project, which has a much longer life than conventional pressure-treated wood and uses a more environmentally-friendly treatment compound.
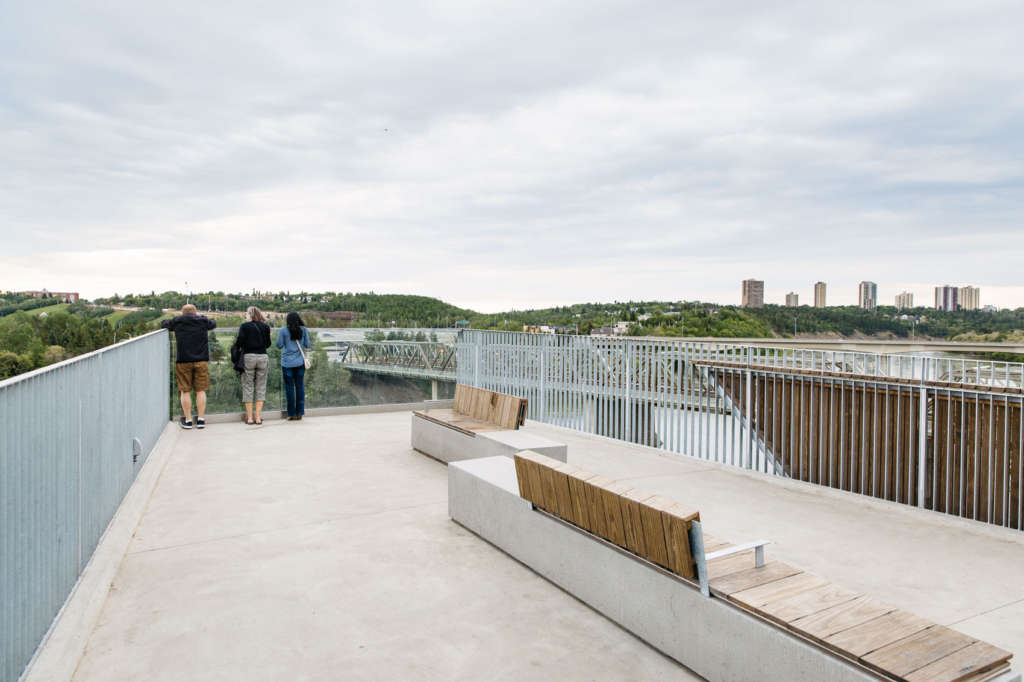
An environmental impact assessment was performed before design and environmental monitoring continued during construction. DIALOG determined where and when trees could be removed, considering nesting and migration times for birds. Wildlife corridors along the river bank are maintained throughout the site.
The foundation system was selected to minimize earthwork required and cutting into the slope. Concrete piles would normally be used for a foundation for the funicular and stairs, but equipment for that requires a relatively flat surface and wide work areas, which is not the case for this site. Instead, the project was designed to incorporate groups of smaller piles, including either micropiles or screw piles. These small piles were coupled with large piles at the top of the slope which improve overall slope stability.
Cost
The total project cost was $24 M
Why is this Project Unique?
DIALOG has designed a wide range of bridge, building, and landscape projects throughout its history. However, a project rarely comes along that incorporates all of these elements in such a significant way. The addition of a funicular and outdoor glass elevator added more complexity, and the team of local designers happily took on the opportunity to meaningfully improve their community. Similar opportunities for engaging, connective infrastructure in the heart of an urban parkland are few and far between. DIALOG is proud to be the designers of such a unique landmark that drastically improves the connections between Edmontonians and their incredible river valley.
Funicular Facts
- Pedestrian bridge: 50.0 m main span – 19.4 m span – 19.0 m cantilever
- Funicular track: 66.0 m long along a 23.5 degree grade from horizontal
- Funicular top speed: 2 metres per second
- Length of lookout cantilever: 19 m (60 feet)
- Height of lookout above river bank: 19 m (60 feet)
- Total stairs if walking from the river valley trail to the promontory: 250
- Total travel time if taking funicular and elevator: about 3 minutes
- Public art: “Turbulent” by Jill Anholt – selected as part of a national public art competition
The funicular itself uses an innovative drive system, which is essentially a large winch connected to a cable which pulls the funicular cabin up the hill. When the funicular cabin is moving downhill, it rotates the motor and generates electricity which is returned to the grid, thereby lowering the energy usage overall.









