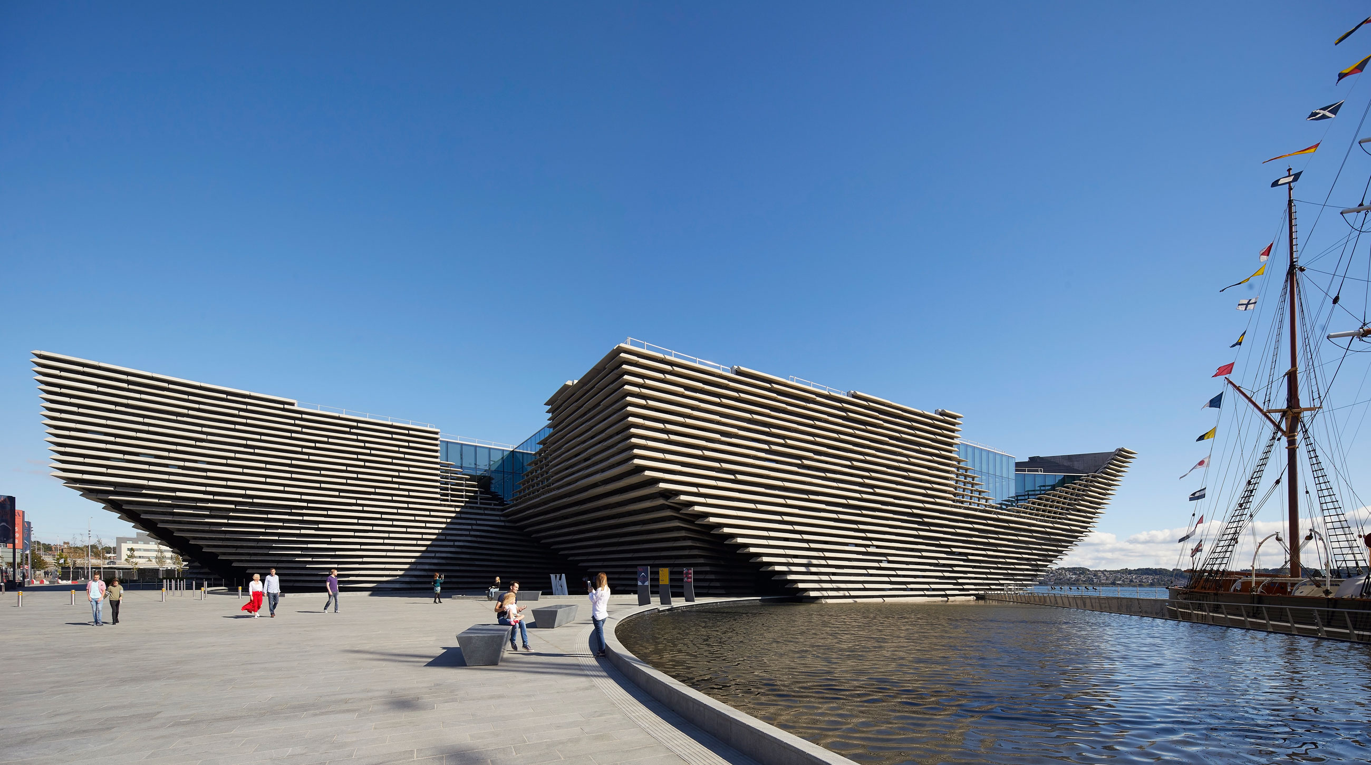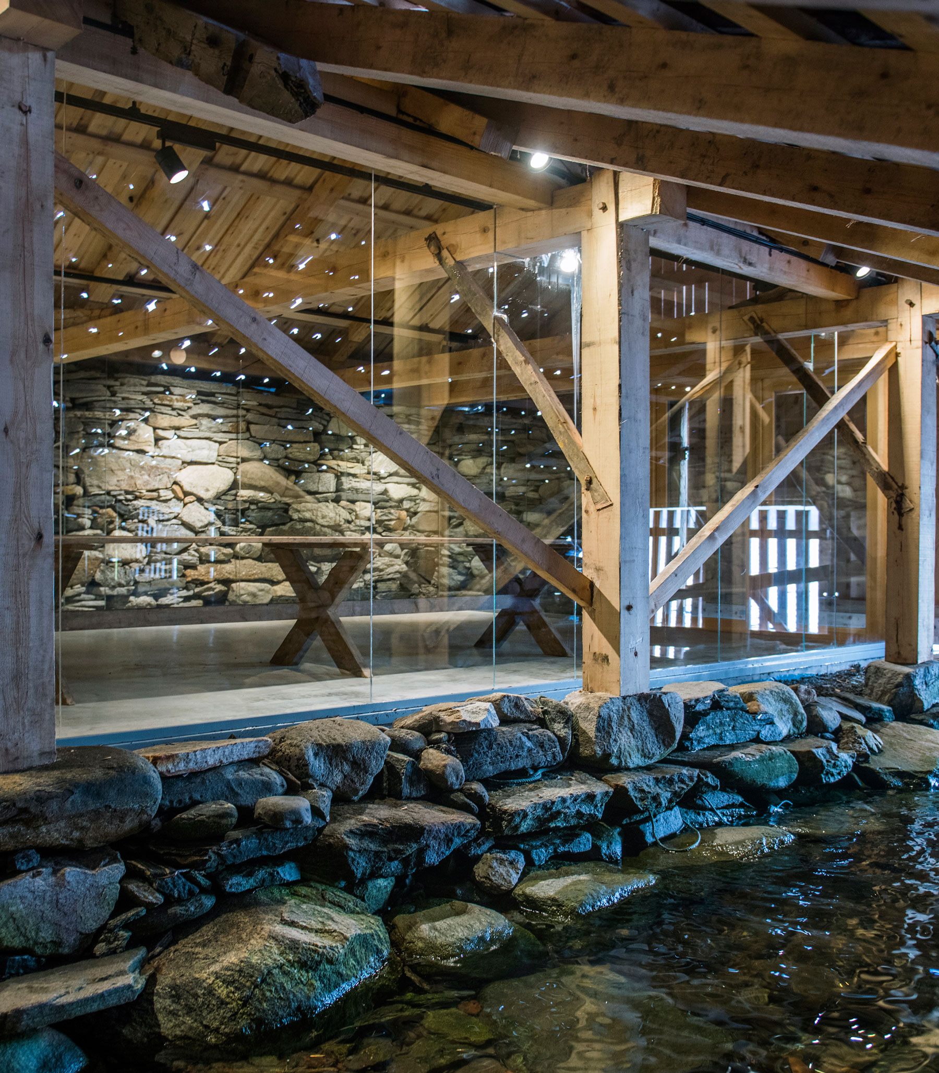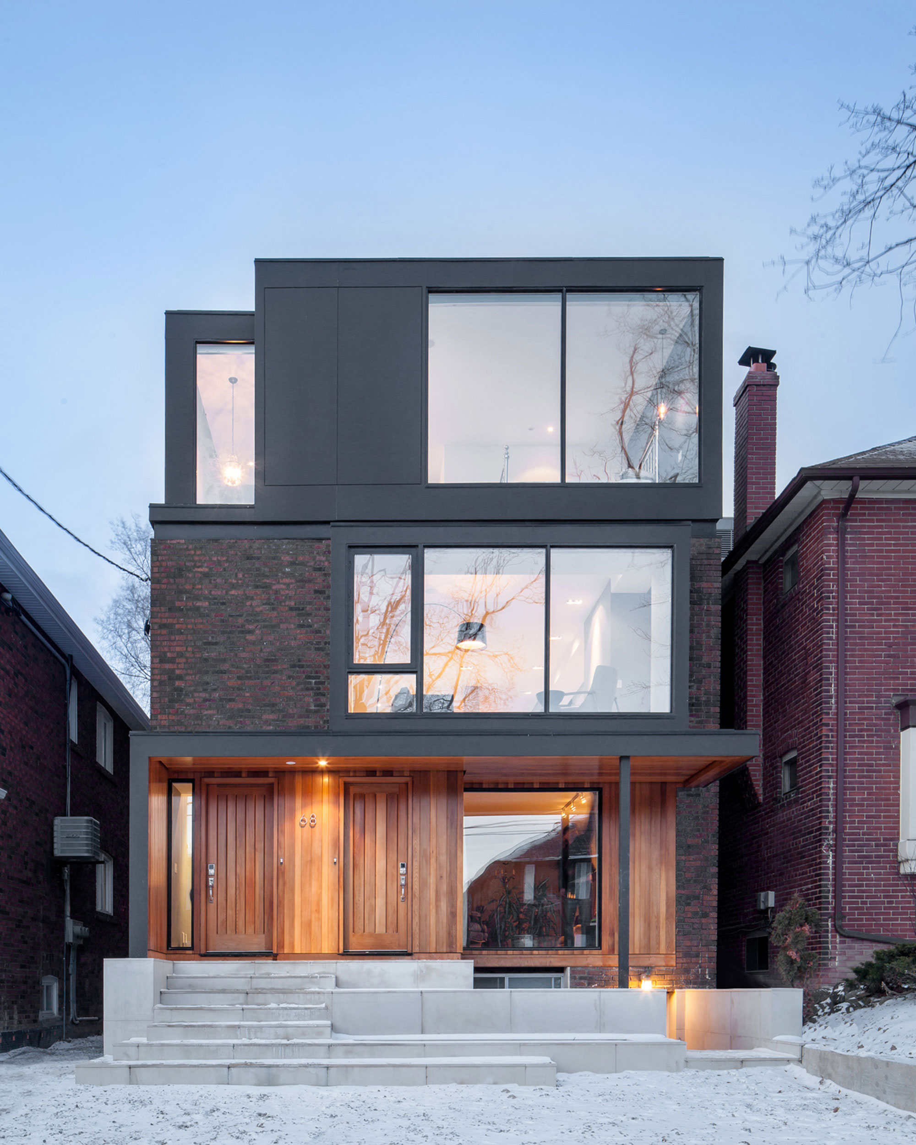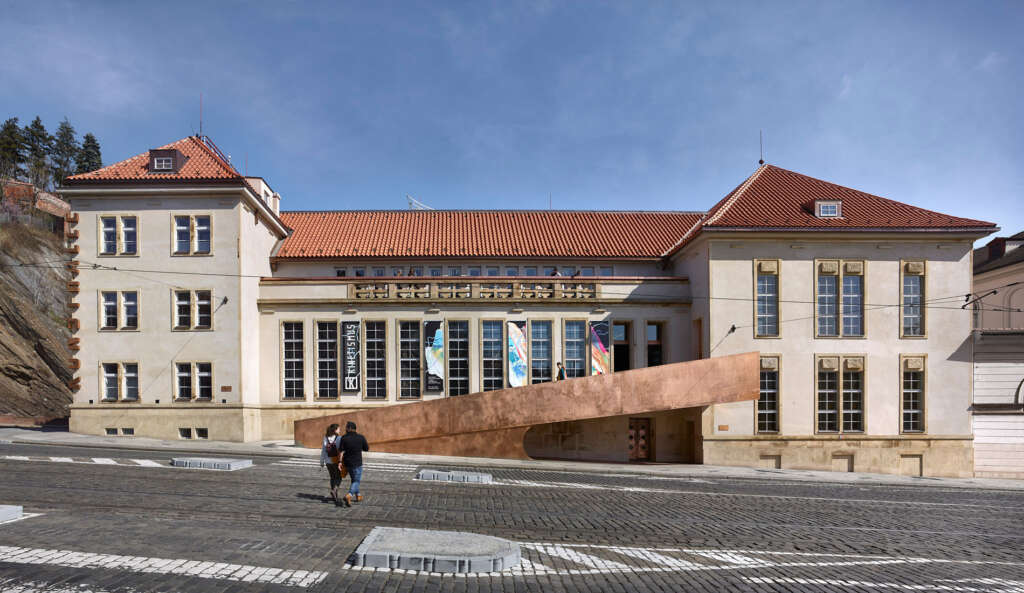
Kunsthalle Prague
Architect: Schindler Seko Architects
Location: Prague, Czech Republic
Type: Cultural
Year: 2022
Photographs: Filip Šlapal
The electrifying past and present of Kunsthalle Prague
The following description is courtesy of the architects. Originally, the Zenger building was filled with technological equipment for transforming electricity into the direct current used to power the trams of Prague.
The modernisation of the converter station means that all technology is now located in a small part of the underground only. As a result, virtually the whole building has been freed up for new functional use. The neo-Classicist converter station from the 1930s, located in the Lesser Town across from the Old Castle Steps, was in disastrous technical condition before conversion work began, the main problem being the use of concrete made of aluminous cement, which, after 80 years, showed critical strength parameters, especially in the columns, which had to be removed. There were also significant problems relating to contamination by oils and mercury.
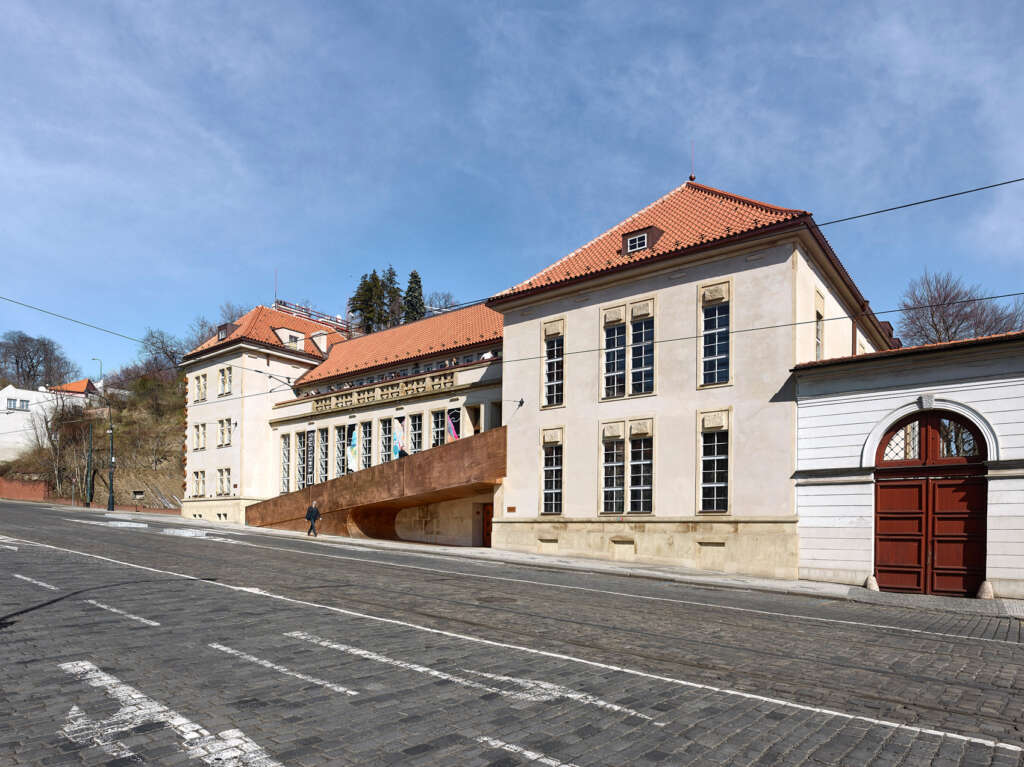
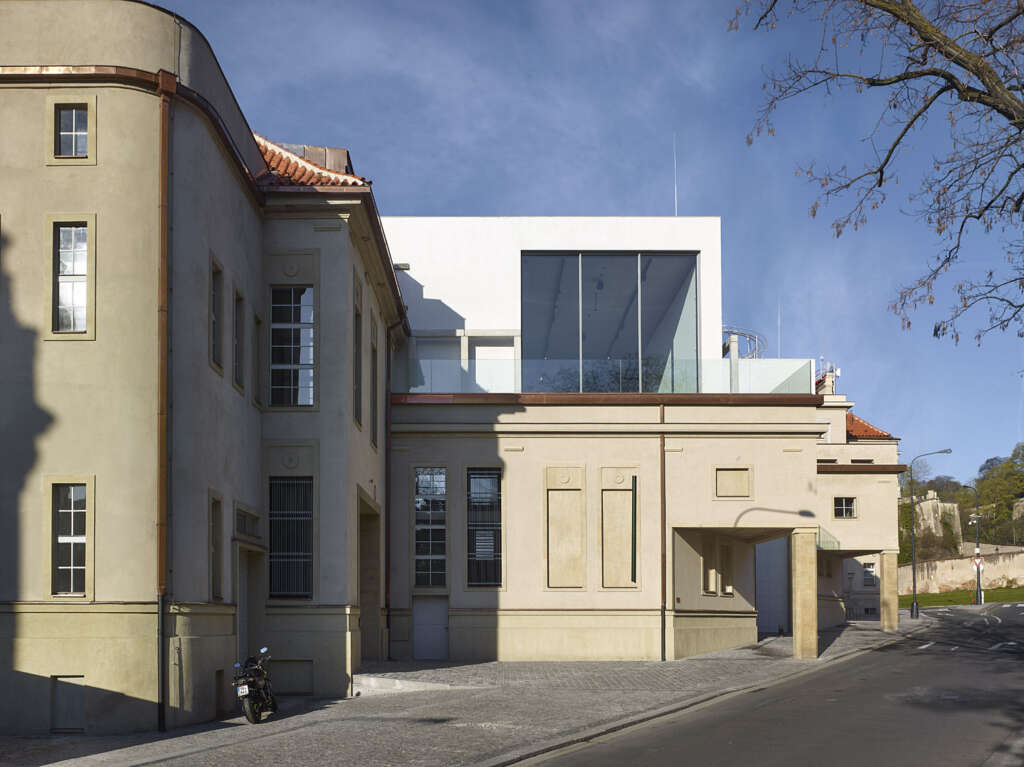

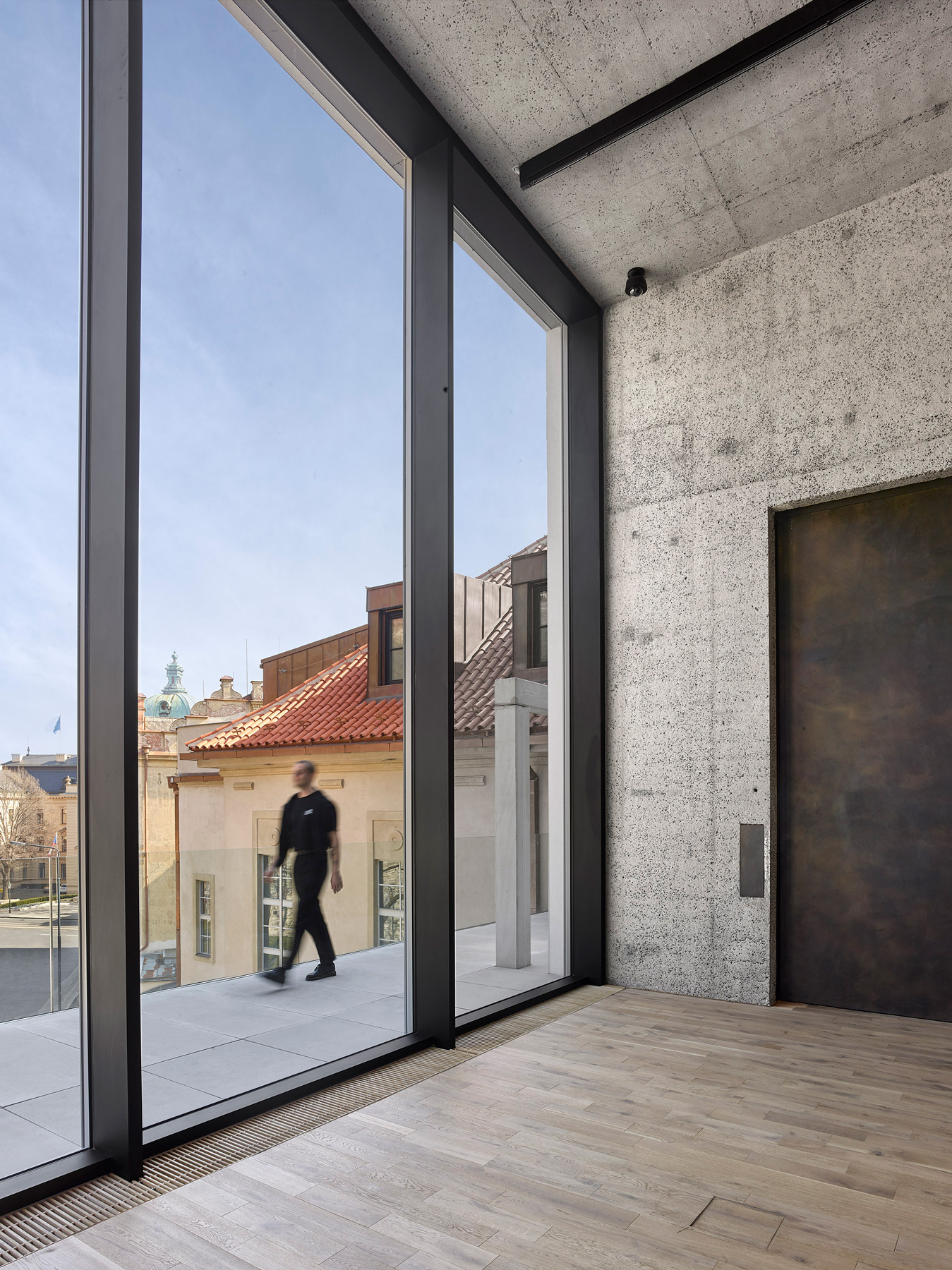
Conversion to a gallery
The conversion of what was originally a technical building into a museum of art aims to preserve the original external shape of the building and its facade to the maximum possible extent. The fundamental idea is to rid it of insensitive and inappropriate interventions from recent years and allow characteristic elements that have been professionally restored to come to the fore.
A new entrance to the Kunsthalle has been built, over a footbridge with Prague mosaic paving. At the same time, this conceals the air-treatment technology exhaust pipe needed by transport companies, which has in recent years been entirely inappropriately located in front of the main western facade. In the central section, in the place of the original technological terrace, a one-storey extension with a surface finish of sanded terrazzo has been added, whose simplicity does not compete with the original building and at the same time supplements the principle of the retreating segmented facade. Light enters this superstructure through a large window, the proportions of which are derived from the dimensions of the facade.
Another source of daylight is a long, atypical skylight on the western ridge of the roof, and locally an upper skylight above the lower part of the superstructure. The new design for the central section retains a flat roof, which is segmented by material. Most of the original filling structures of the facade were professionally dismantled and removed before construction work began and returned during conversion. Others were replaced by new structures in the original position and in the original shape. For museum purposes, gates for the transport of objets d’art have been added from the north.
The building retains all the fundamental elements in the original design – roofing, gutters, ledges, facades, foundation walls, and certain modest elements of decoration. The material and colour design is very sober. The facades have been returned to their original, grey-beige, derived from the sandstone facing.
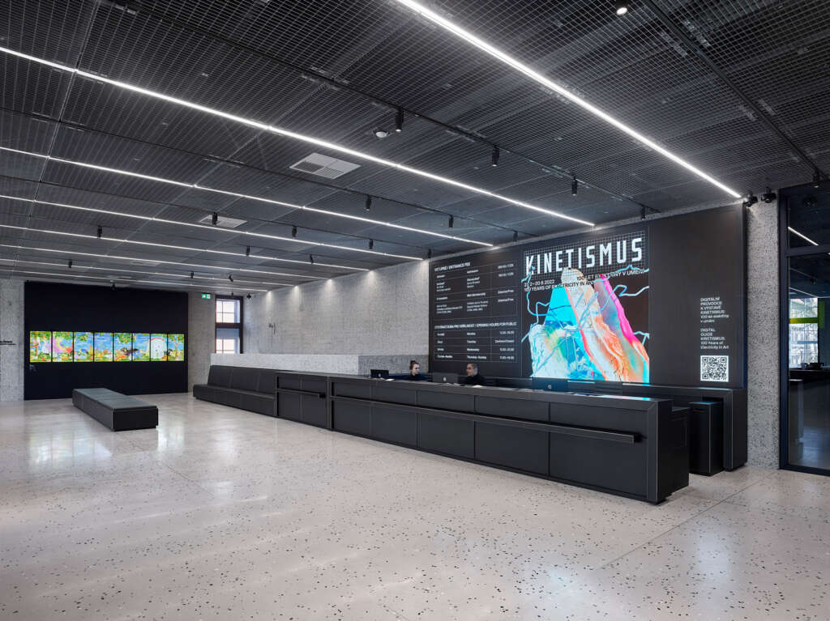
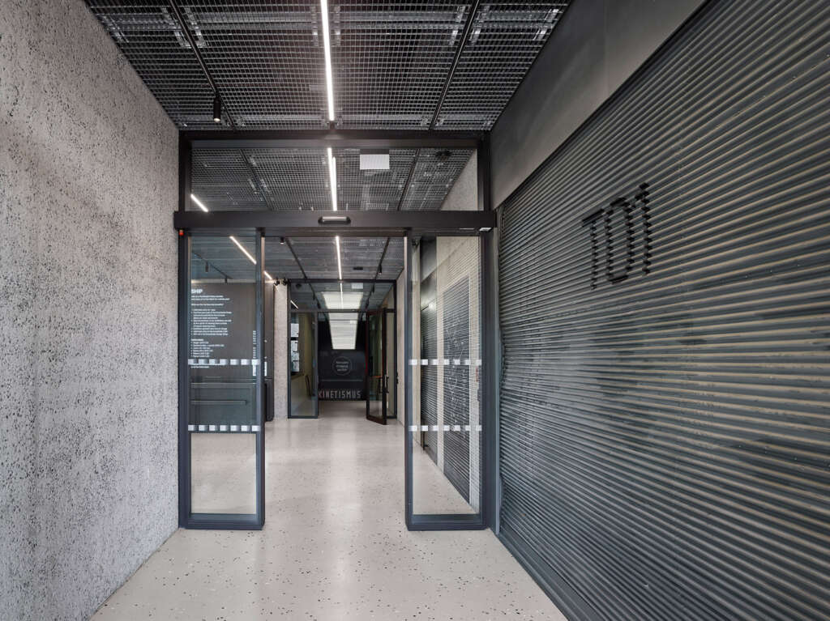
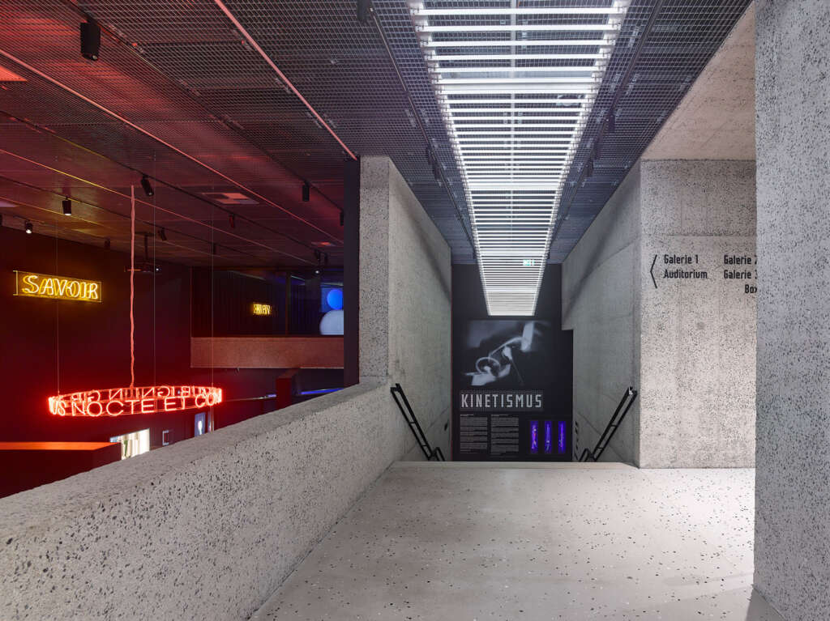
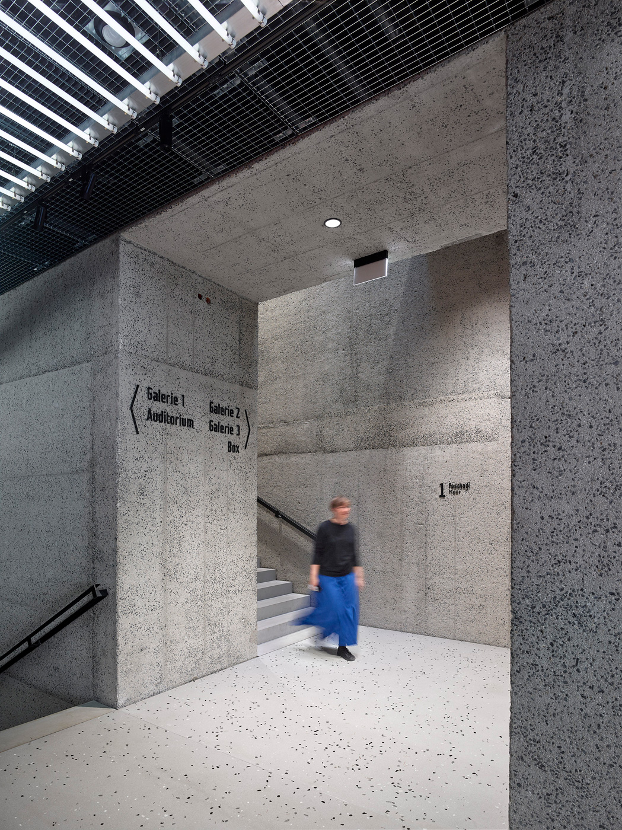
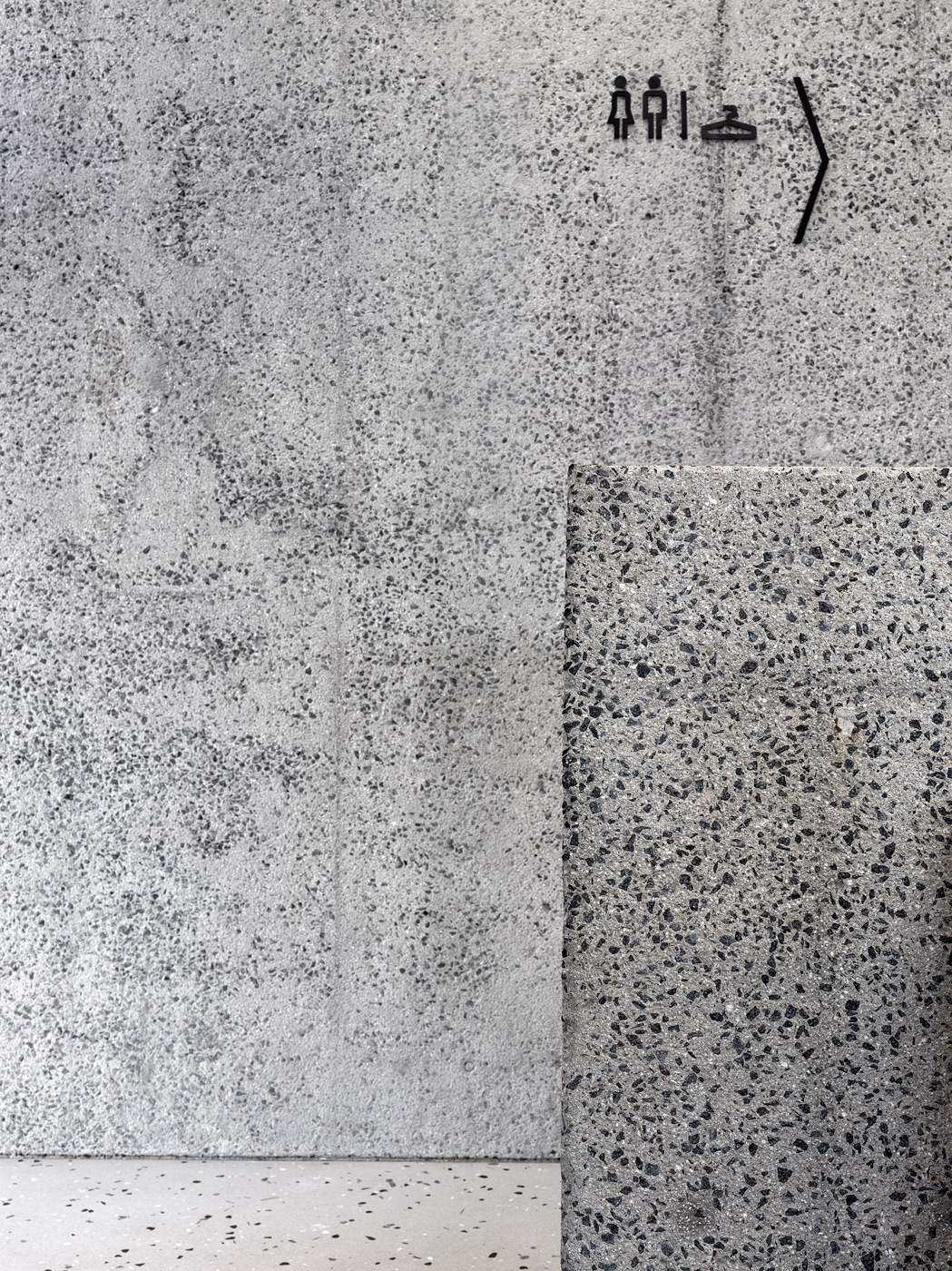
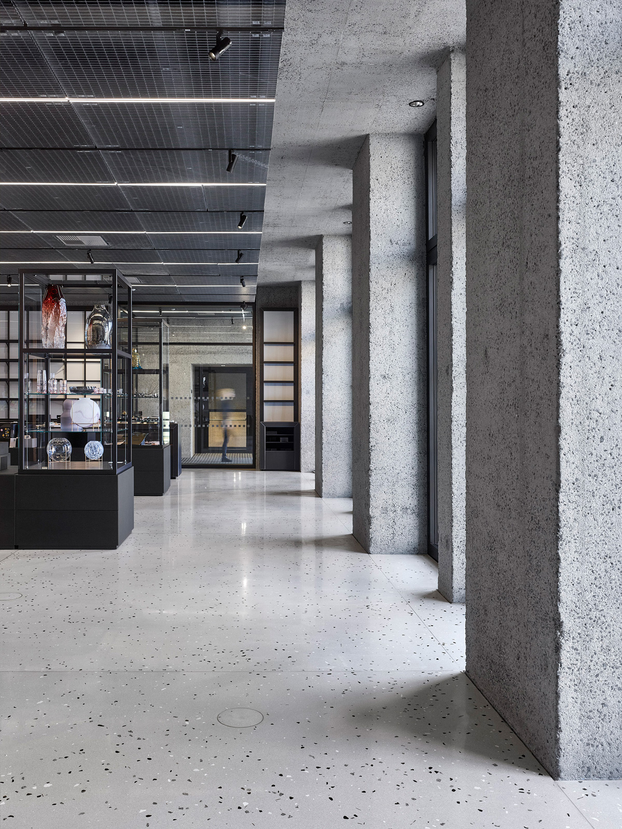
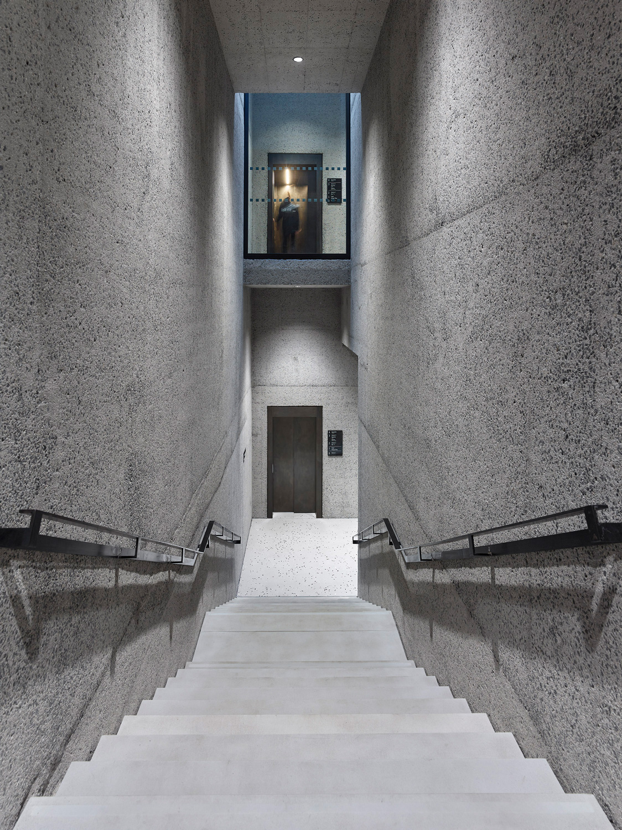
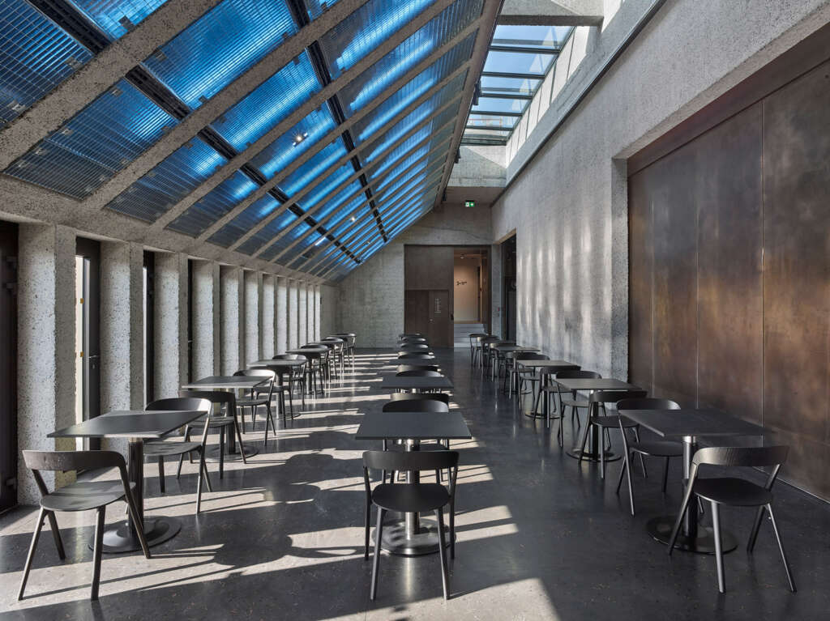
Raumplan
The converter station building comprised several types of spaces for various purposes, the material design corresponding to this. The northern and eastern parts of the building were adapted more to the original layout, the individual floors used for the amenities of the gallery and technology. What is known as a “Raumplan” was created in the central and southern part. This is a logical arrangement of space at different height levels that precisely follow on from window openings within the existing neo-Classicist facade. As in the original technical structure, concrete dominates both structurally and visually.
The southern part has two overground floors and an attic. The floors hold exhibition space, the attic the office space of the foundation. The central part has two overground floors and an inset mezzanine, which forms the entrance area and reveals the largesse of the whole building. The other floors are home to exhibition space. The basement areas house technology and depositaries. The secondary function of the gallery is to organise conferences, ideologically-kindred presentation events, and teaching and education with the option of organising workshops and art workshops. There is also office space for the running of the foundation. The Kunsthalle also takes in an Artshop, a restaurant, a café, and space for the safe storage of works of art which is not open to the public.
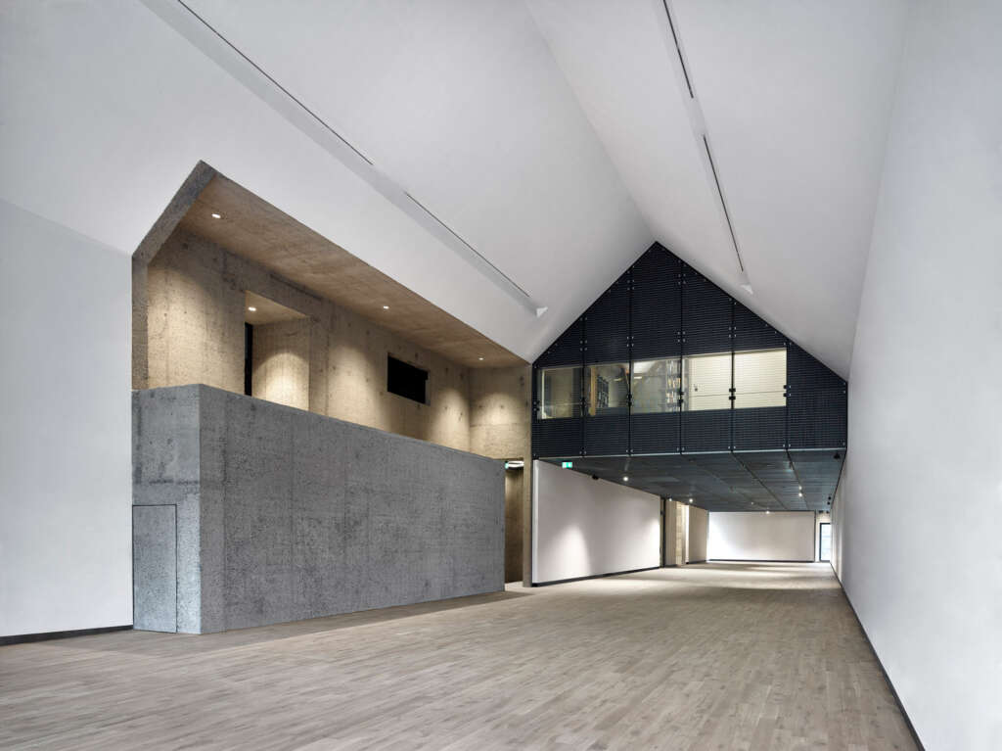
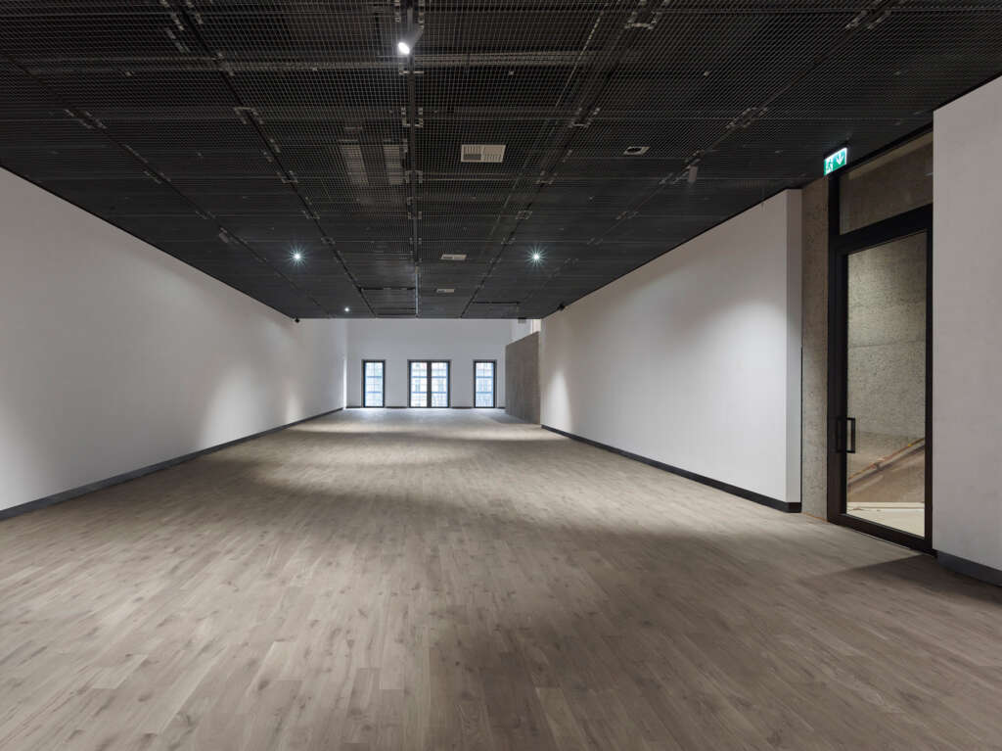

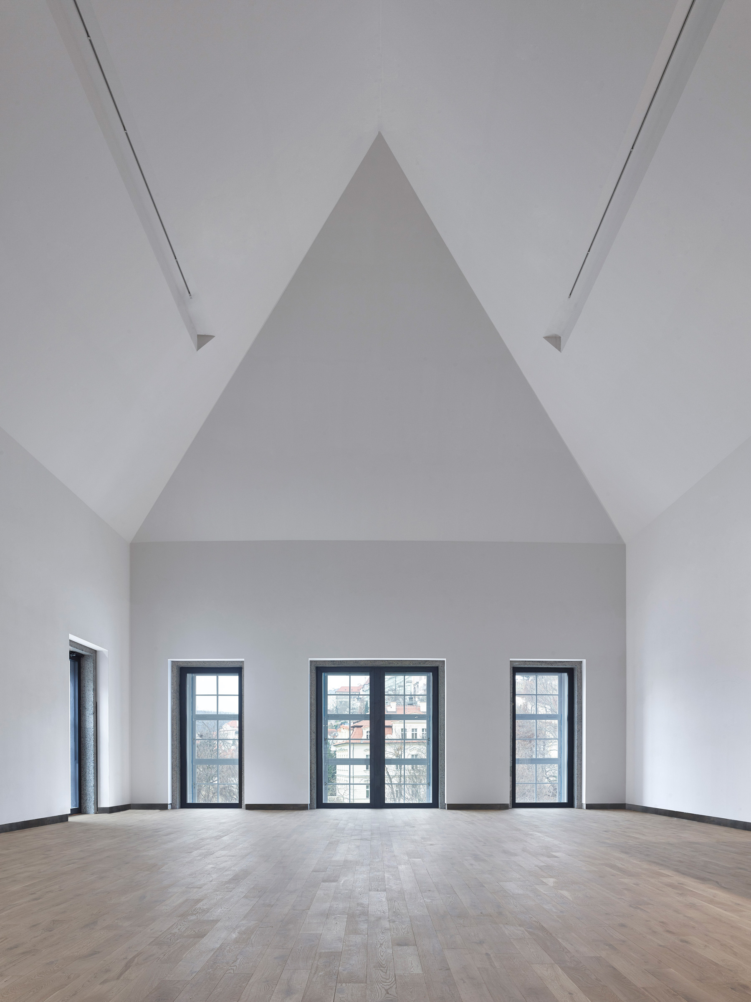
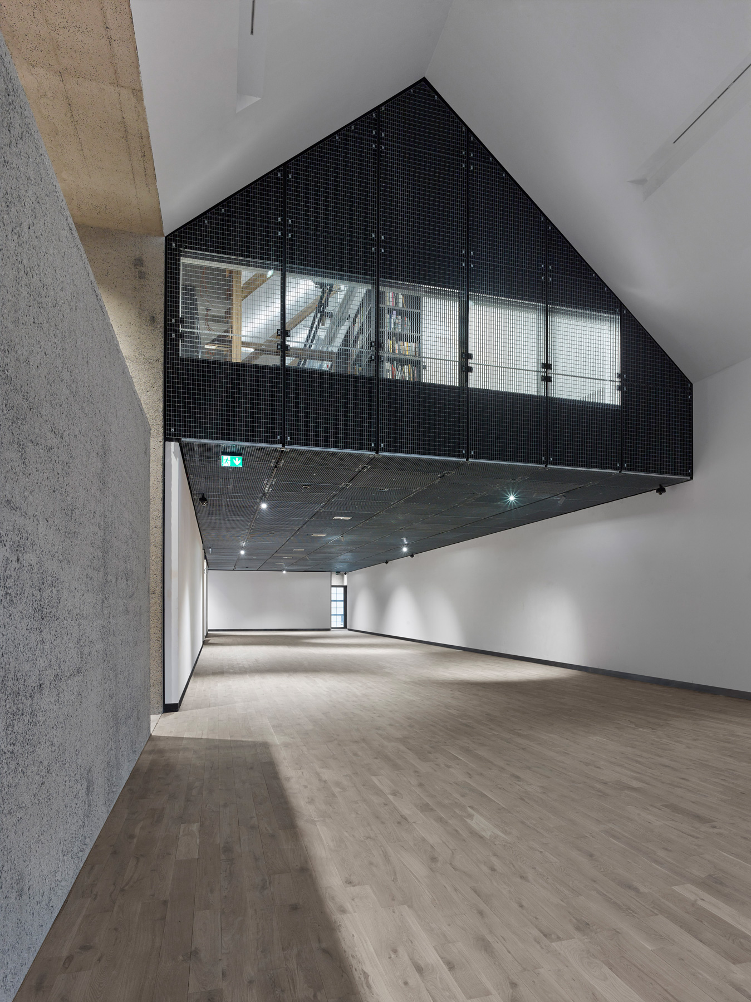
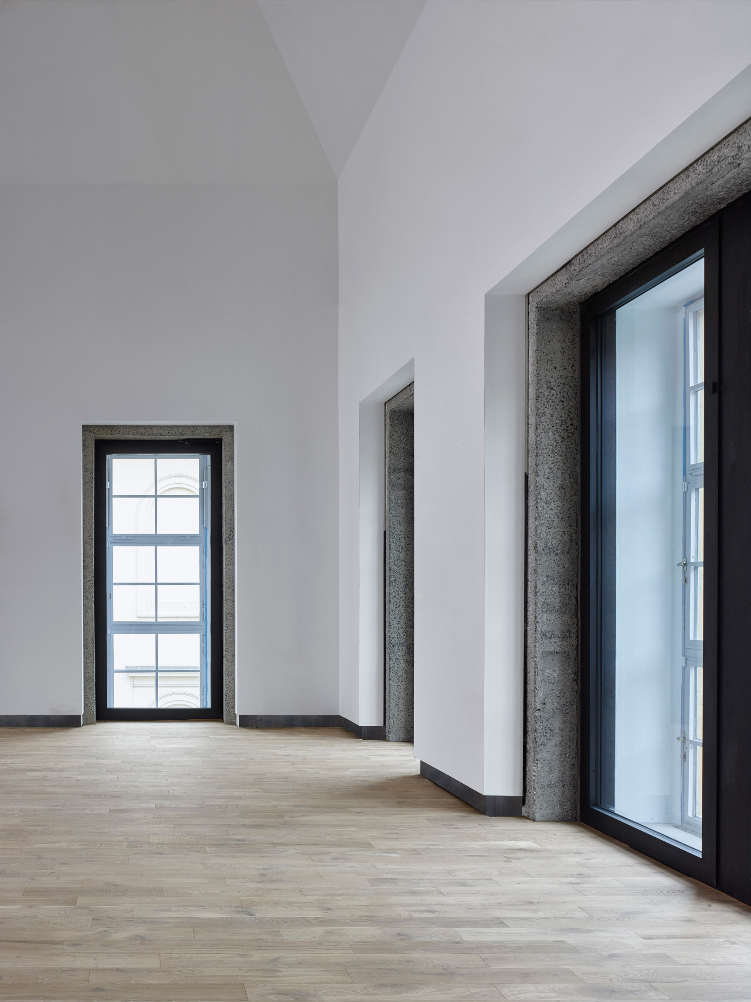
Cross-section of Kunsthalle Prague
7 floors (2 underground / 5 overground) / 6-8 exhibitions a year / 3 galleries (exhibition spaces) / 2 terraces / 1 bistro / 1 café / 1 Kunsthalle / 1 collection (not on permanent display – the programme consists of short-term exhibitions each year, in that works from the Kunsthalle collection might, but need not, figure)
Interesting figures
2,300 people worked on the conversion, 252 suppliers were involved. 230 km of cables run through the building, while its monolithic skeleton structure, hidden behind the neo-Classicist facade, contains 12,690 tons of concrete. The Kunsthalle elevator can hold large works of art, including a passenger car. The footing bottom of the building is located 30 cmbelow the surface of the River Vltava and there was a crane measuring 55 metres in place at the beginning of reconstruction work.
Schindler Seko Architects is a Prague architectural studio that is active within Central Europe. The studio, led by the German-Czech architectural tandem of Jan Schindler and Ludvík Seko, is made up of an international team of 20 architects. They look for a characteristic and unique answer to each contract, which is why they offer diverse solutions that always draw on a strong architectural concept driven by a rational and contextual approach.
Schindler Seko Architects are, for example, responsible for designing Residence Sacre Coeur, for the conversion of a telephone exchange sub-station to the TELEHOUSE business centre, or for the MAYHOUSE office building with retail parterre. The ORGANICA office complex is now being built in Ostrava in line with the designs created by Schindler Seko, a structure with an organic design that fits in with the surrounding countryside. www.schindlerseko.cz
Project Details
- Location: Klárov, Prague 1
- Architects: Schindler Seko Architects
- Jan Schindler, Ludvík Seko, Zuzana Drahotová
- Investor: The Pudil Family Foundation
- Collaboration: Martina Bílková
- Built-up area: approx. 1.650 m2
- Usable area: 5.687 m2
- Land area: 2.287 m2
- Planners: Zbyněk Ransdorf, Jana Šerclová / AED project
- Project: 2014–2021
- Implementation: 2018–2021
- Photos: Filip Šlapal


