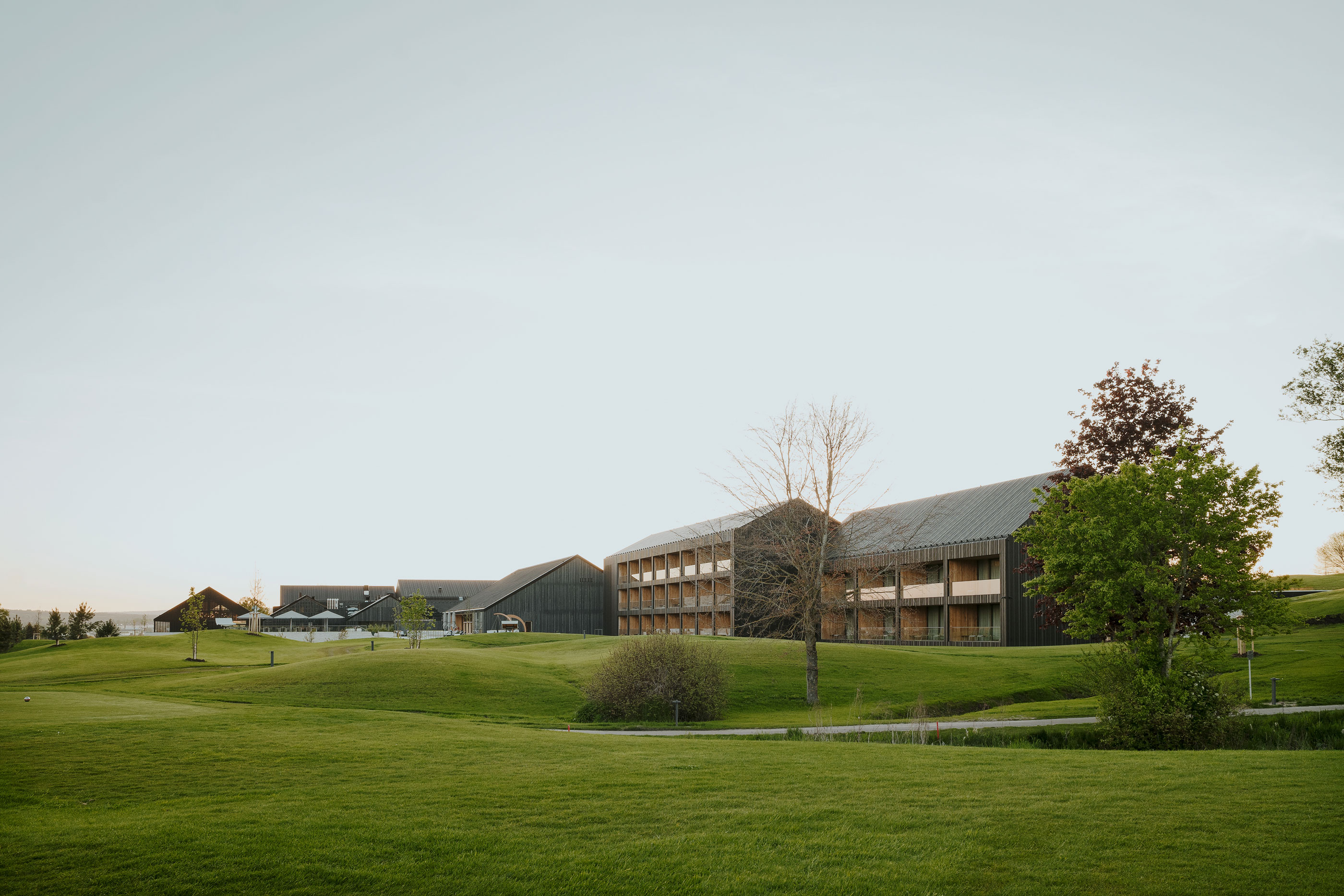
Hotel Der Öschberghof
Architect: allmannwappner
Location: Donaueschingen, Germany
Type: Hotel
Year: 2019
Photographs: Brigida González
The following description is courtesy of the architects. Our design for the expansion of this five-star superior golf and spa resort is grounded in a profound awareness and appreciation of the traditional architecture of the region as well as sensitive treatment of existing structures. We remodeled the resort and optimized its logistics processes during normal hotel operations.
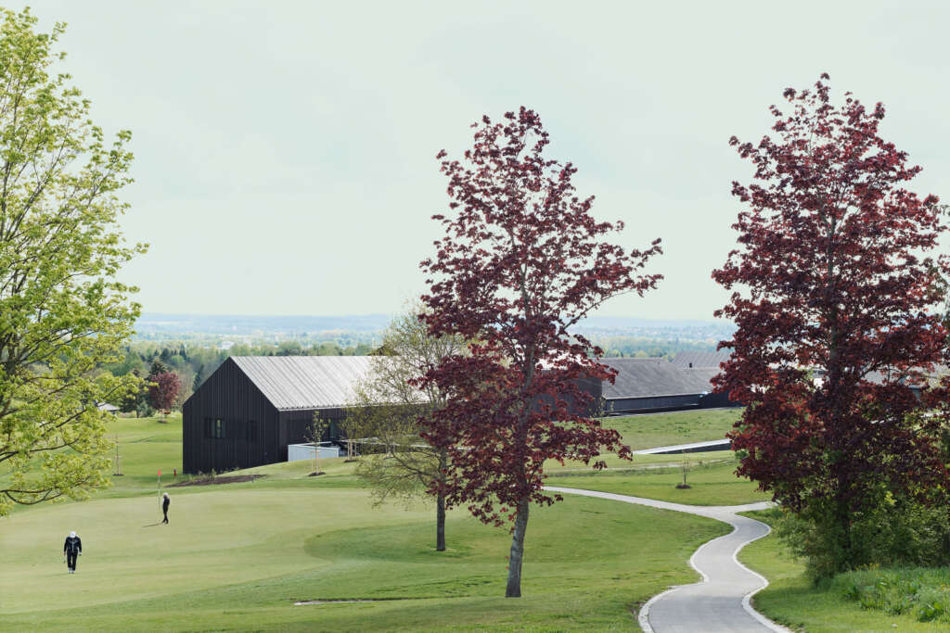
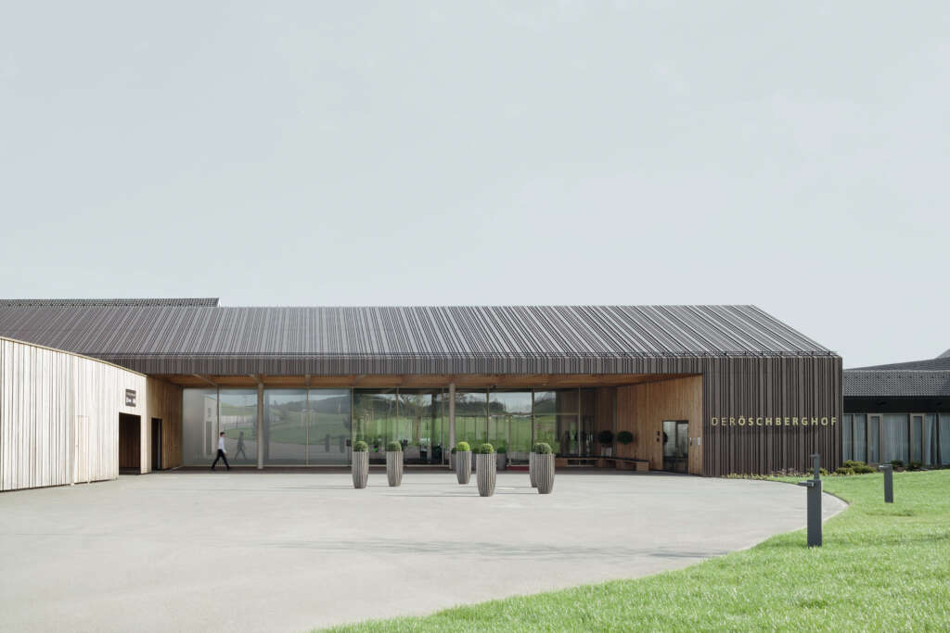
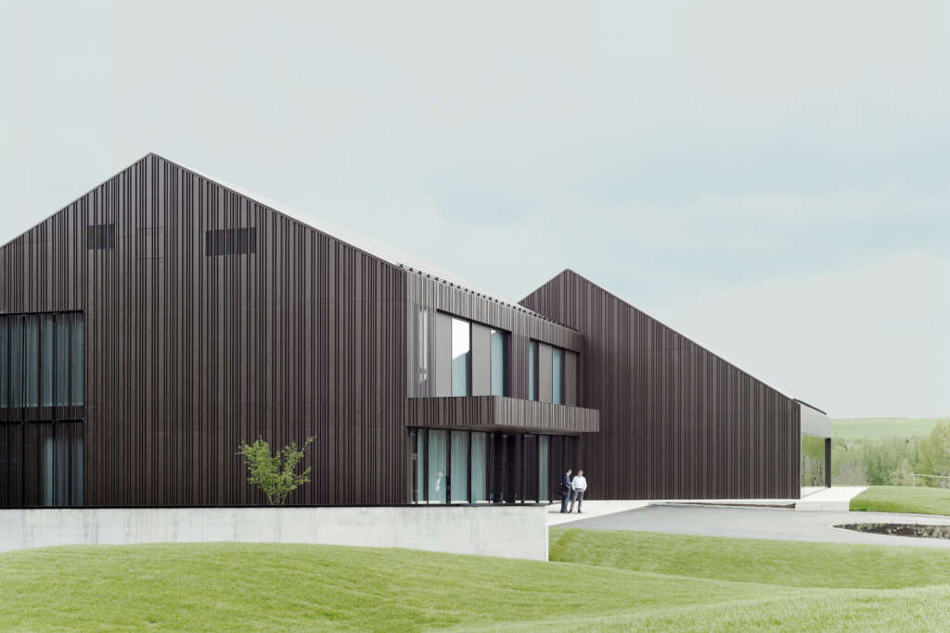
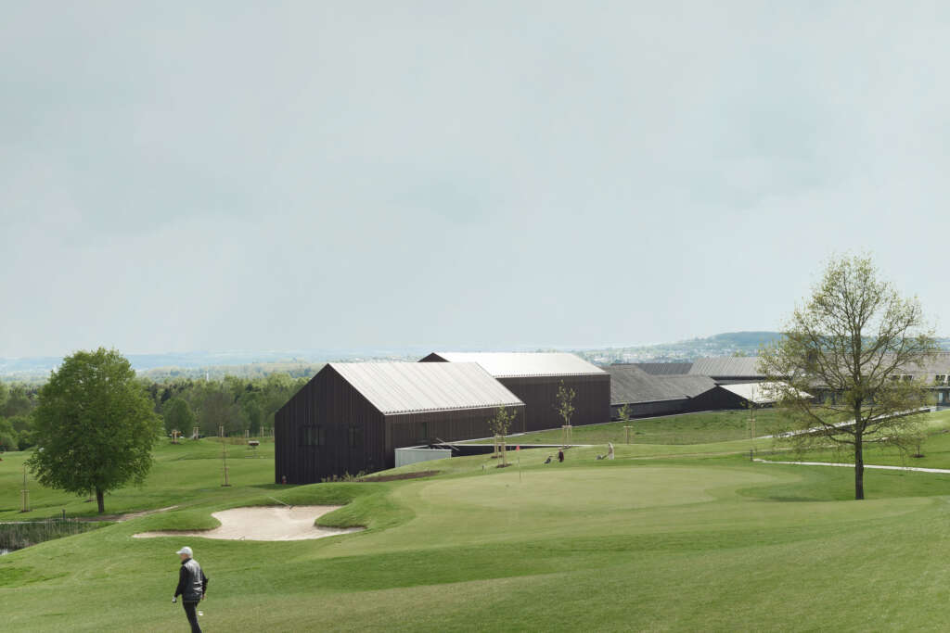
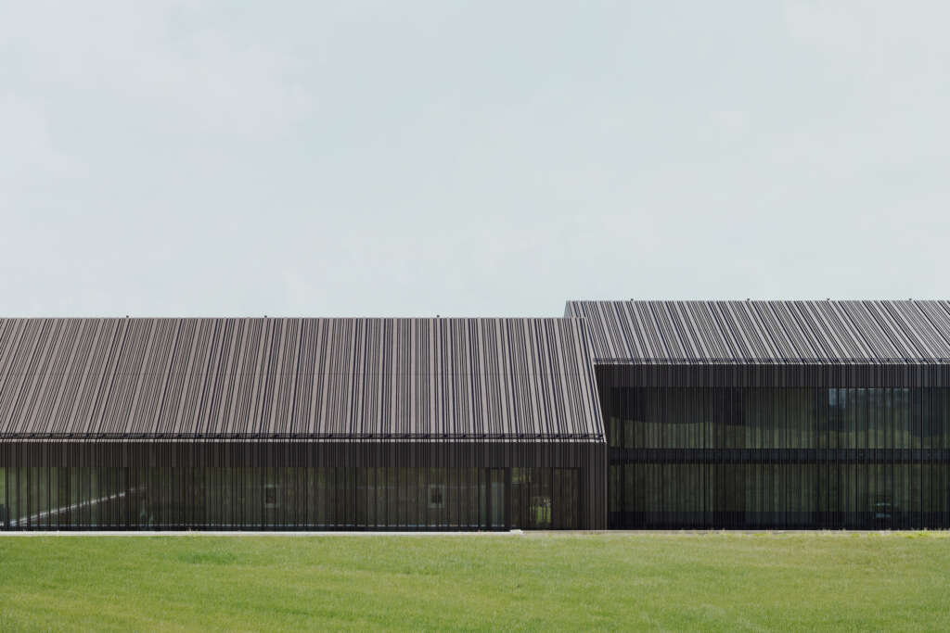
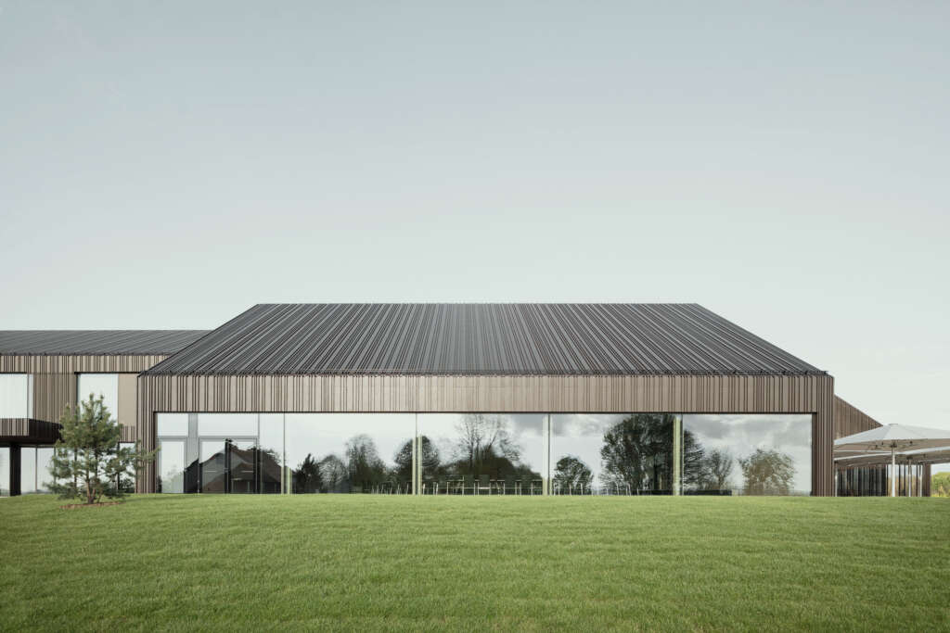
The organizational principles of our design for the expanded Hotel Öschberghof are straightforward and easily recognizable. Making reference to characteristic rural architecture of the region, the design includes solitary and grouped buildings with traditional pitched roofs. Their staggered, almost rhythmic arrangement seeks to embed the complex in its surroundings with sensitivity to the landscape and attention to scale.
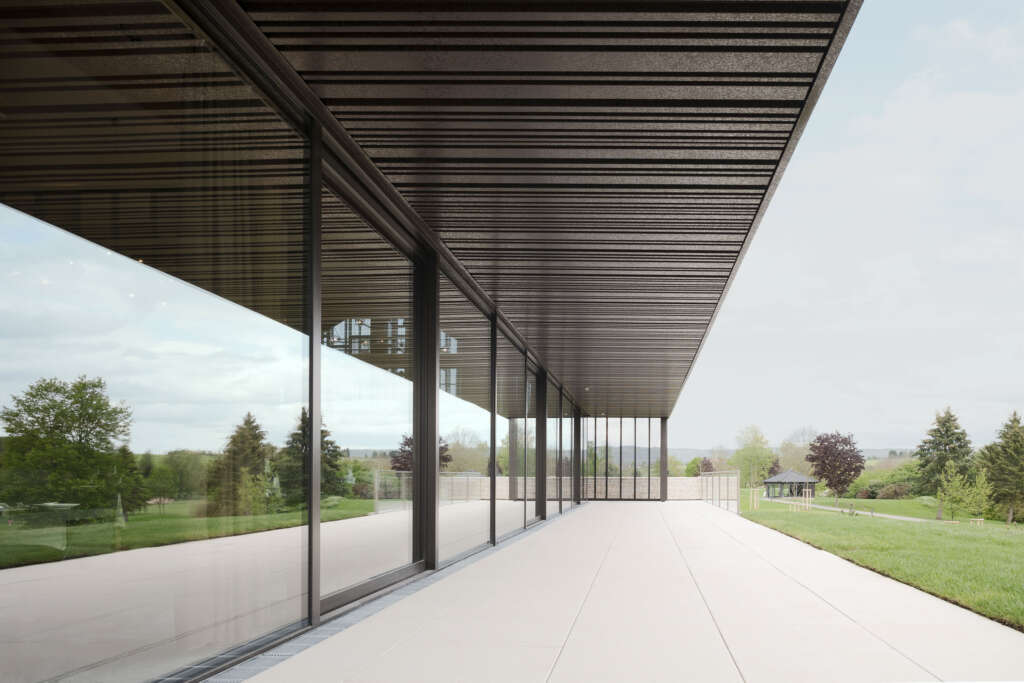
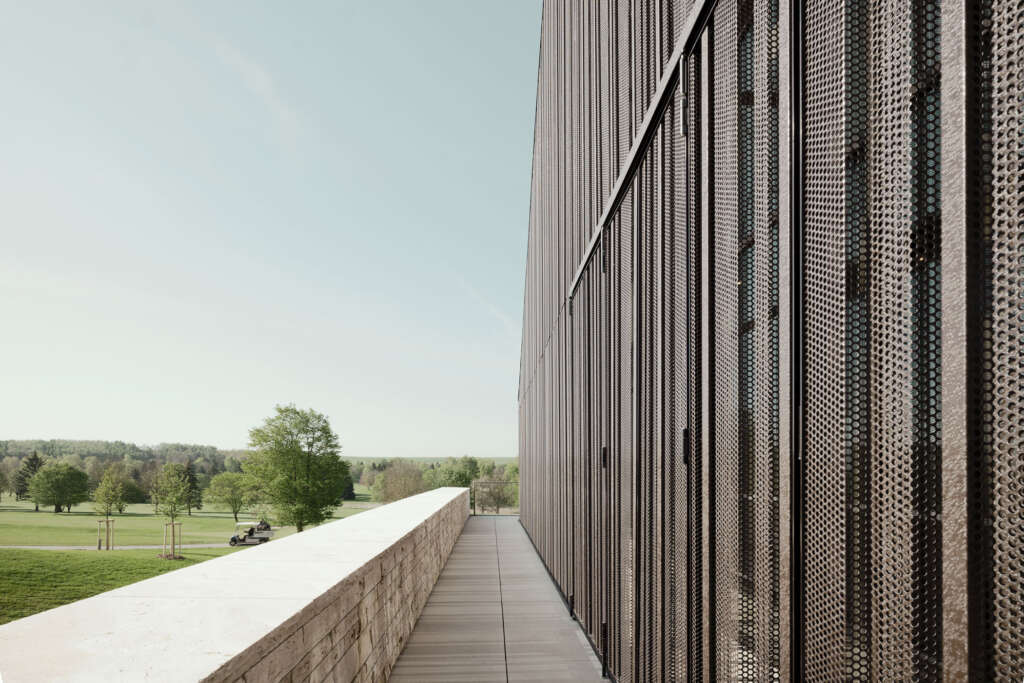
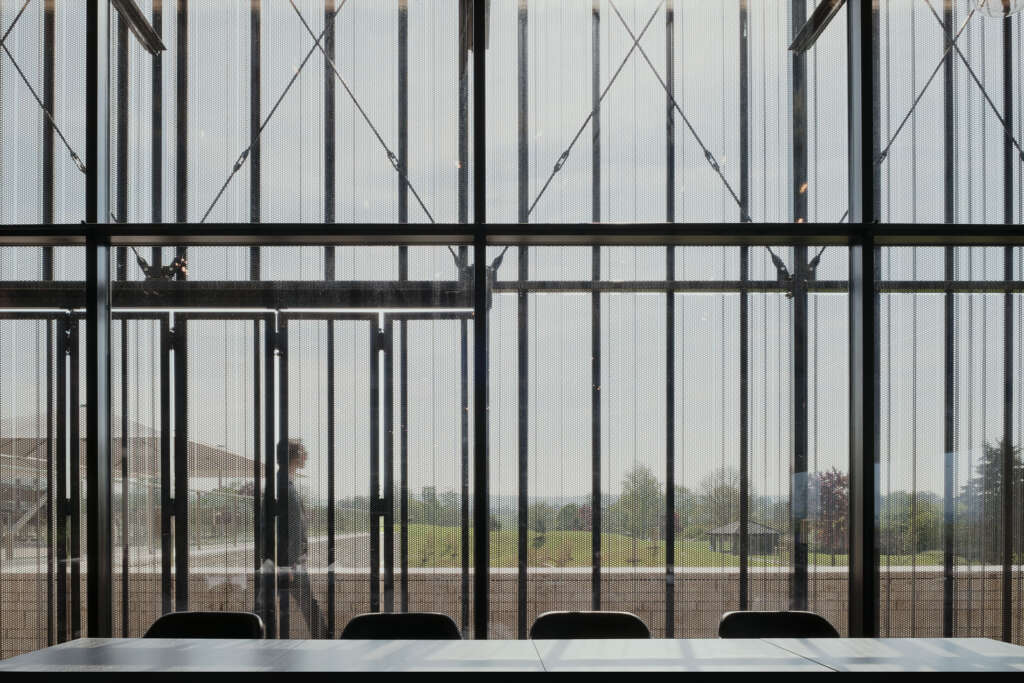

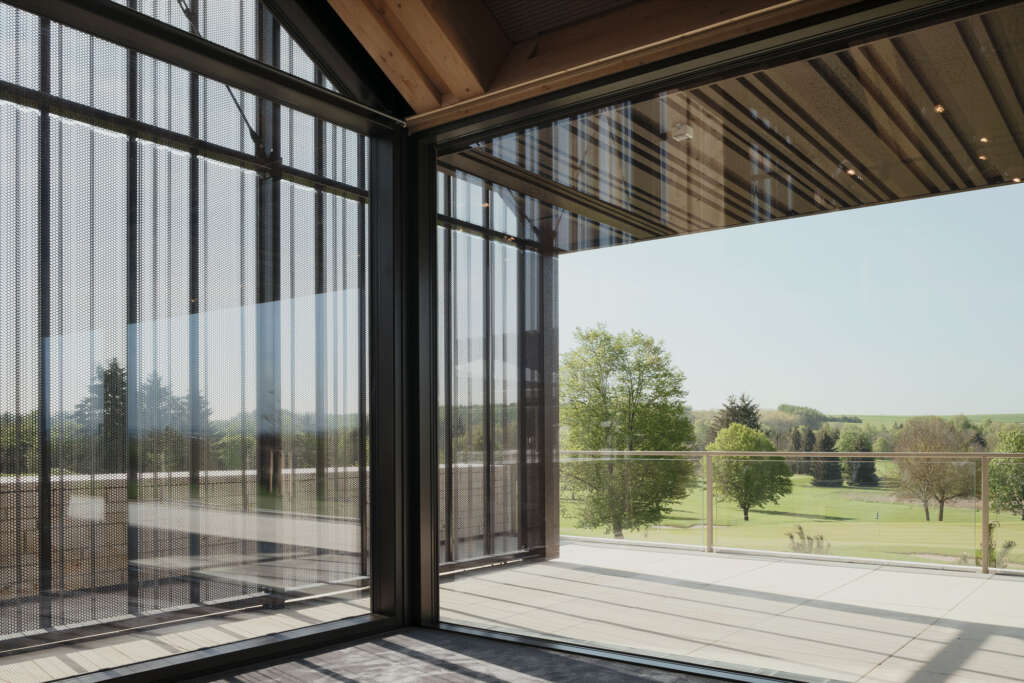
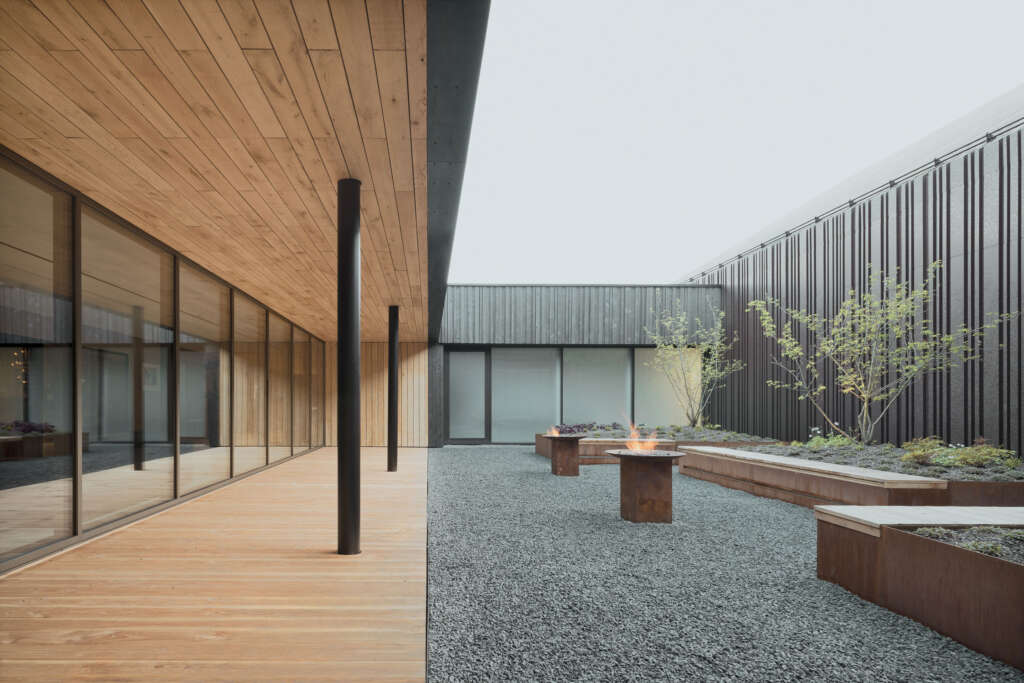
To that end, we gutted existing buildings and added new structures that contrast in orientation and height. The design encompasses a new entrance hall, a modern conference center, an expanded spa area and 126 newly-appointed rooms. By applying our architectural principles consistently throughout the complex, we achieved a clearly configured and easy-to-understand layout.
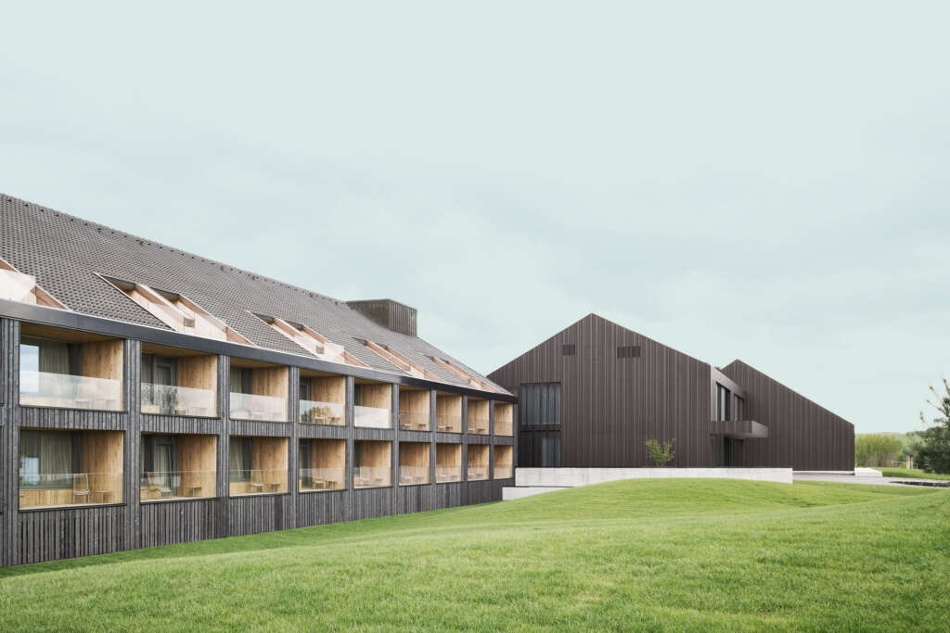
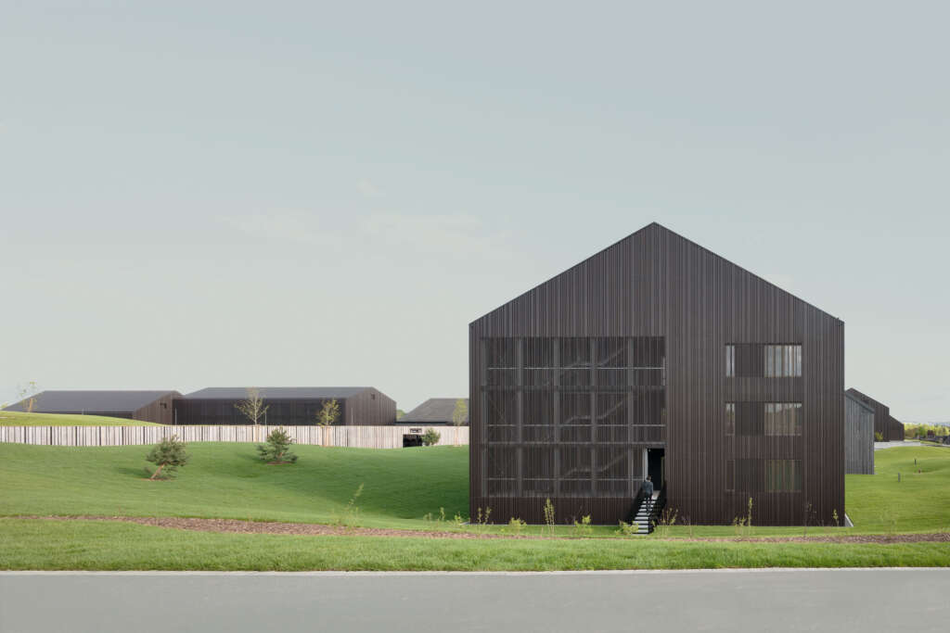
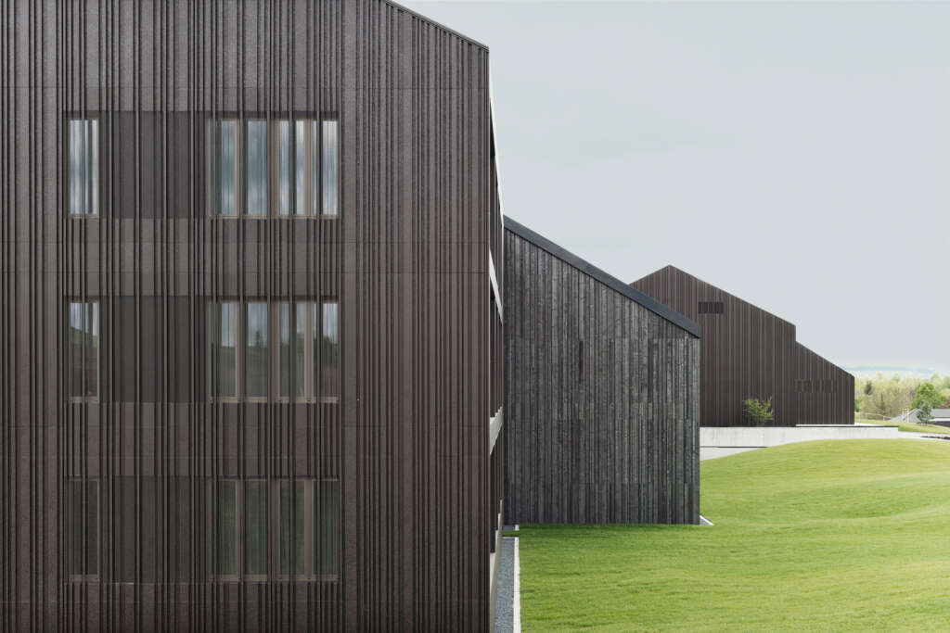
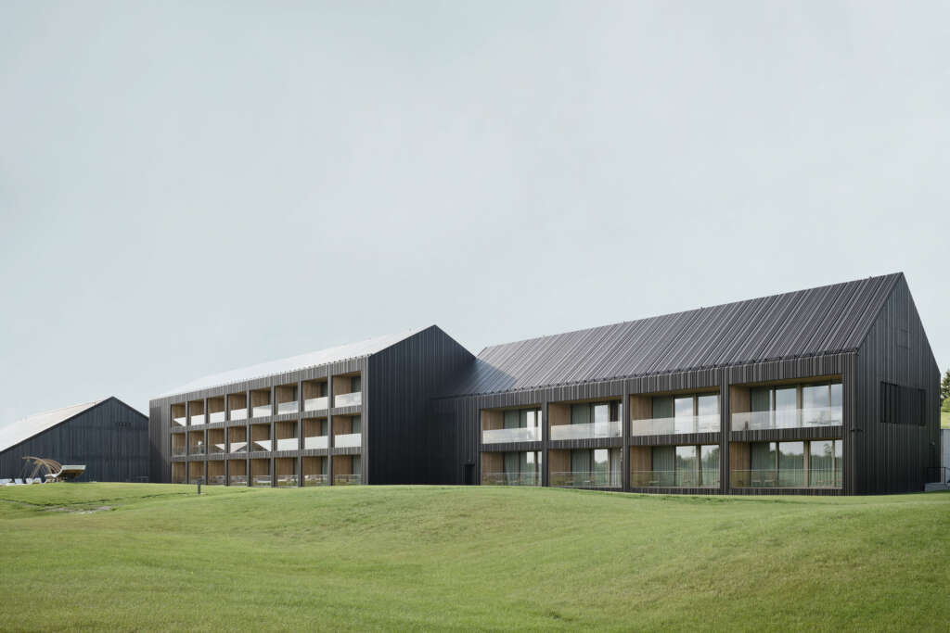
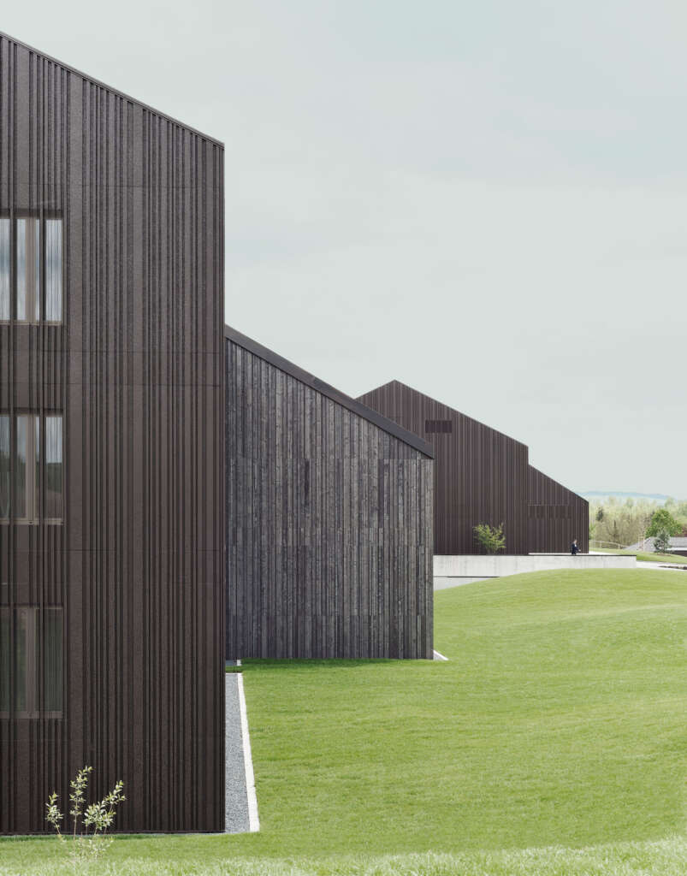
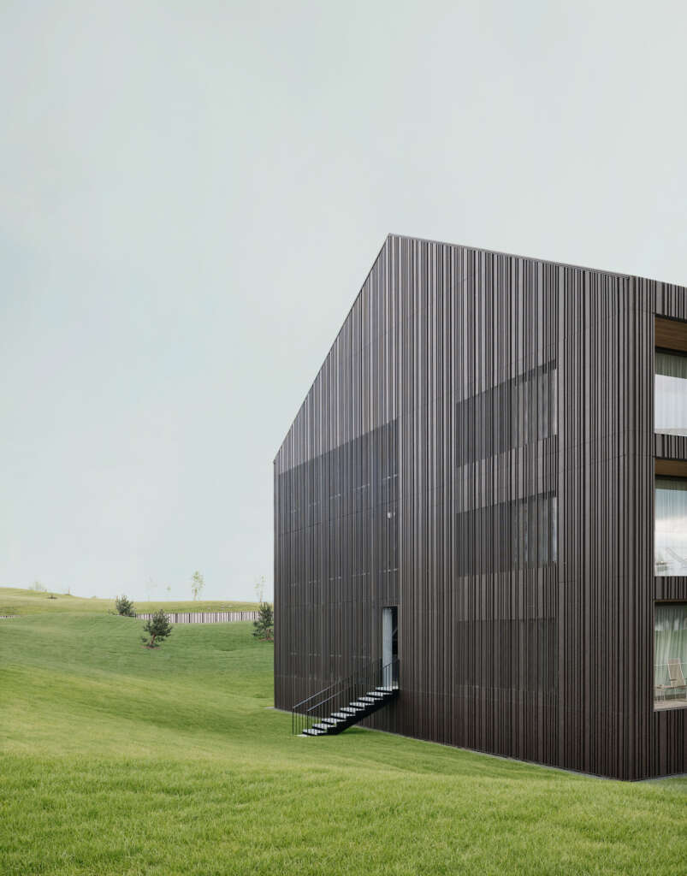
An essential feature of the design is the use of open spaces within the ensemble of buildings: structure and terrace unite to create a symbiotic whole that is clearly distinct from the surrounding landscape.
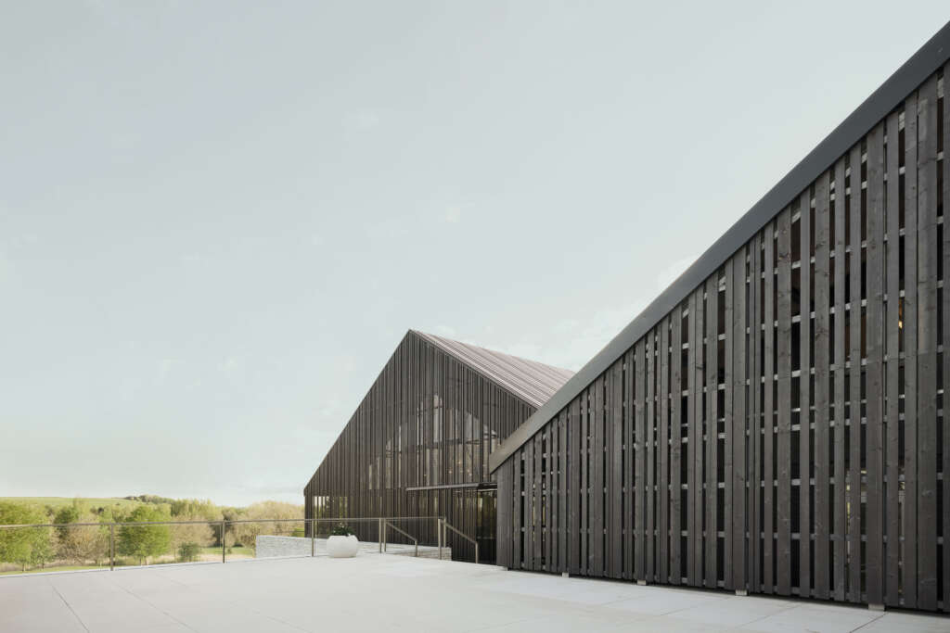
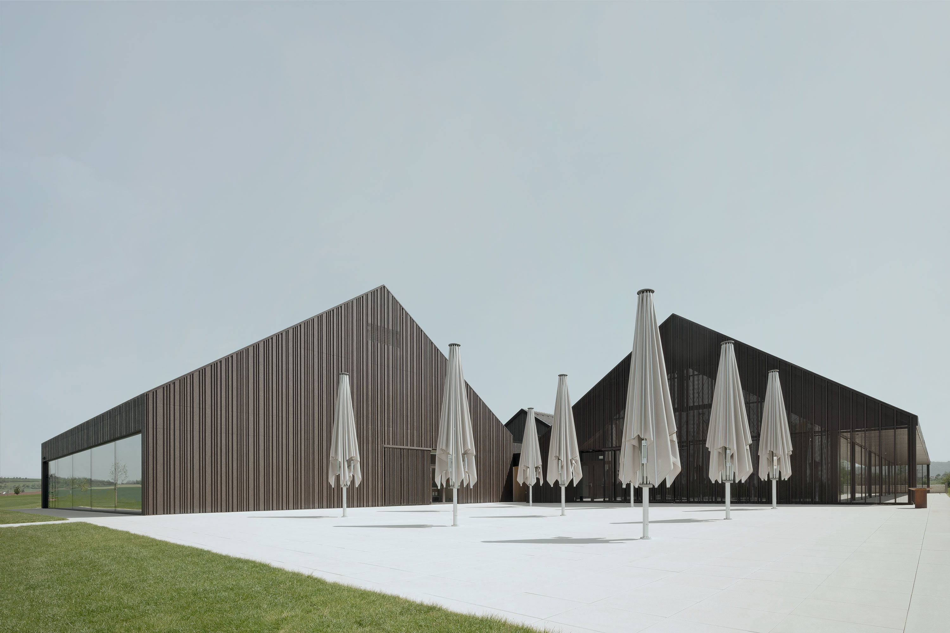
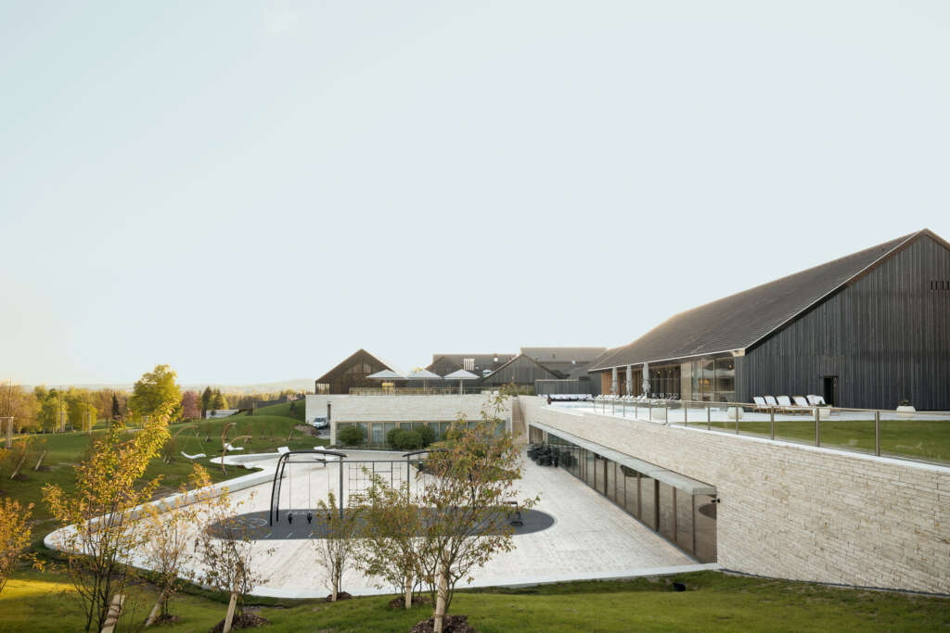
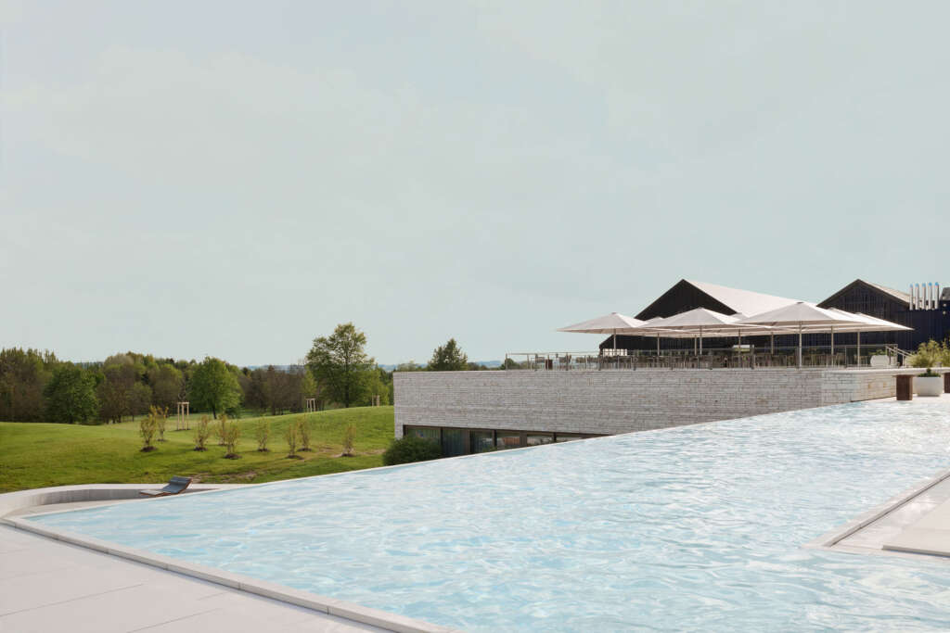
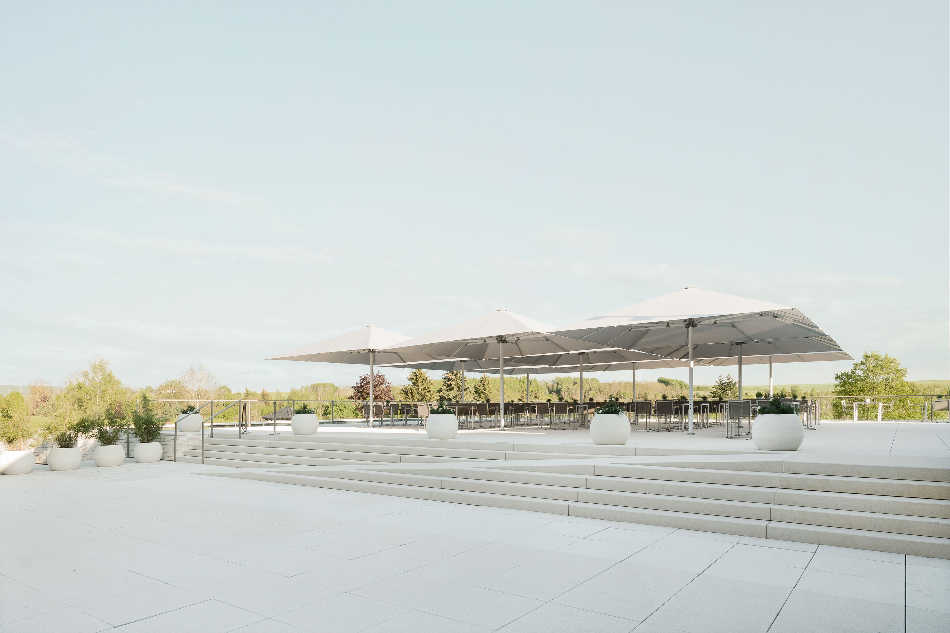
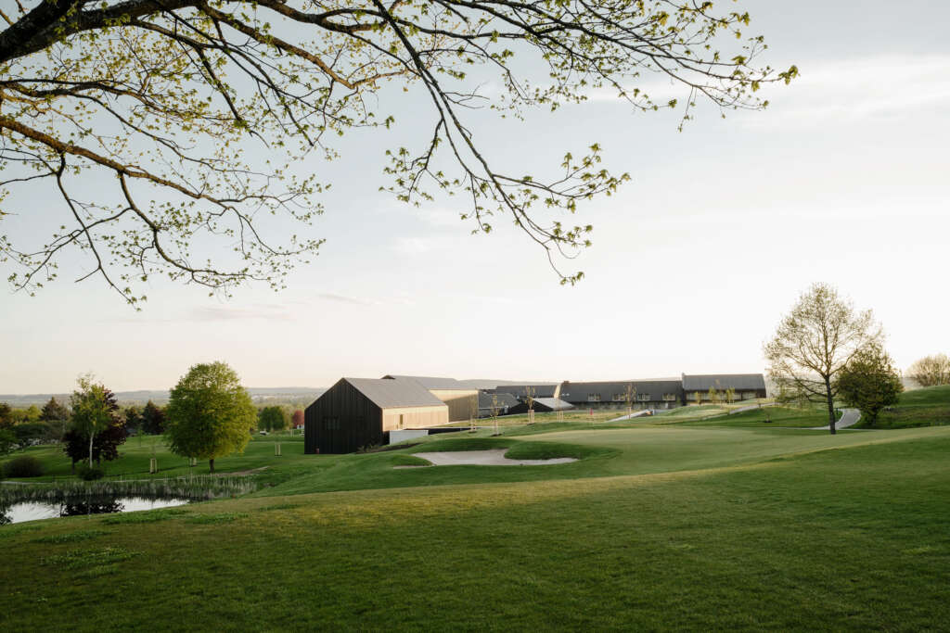
Drawings
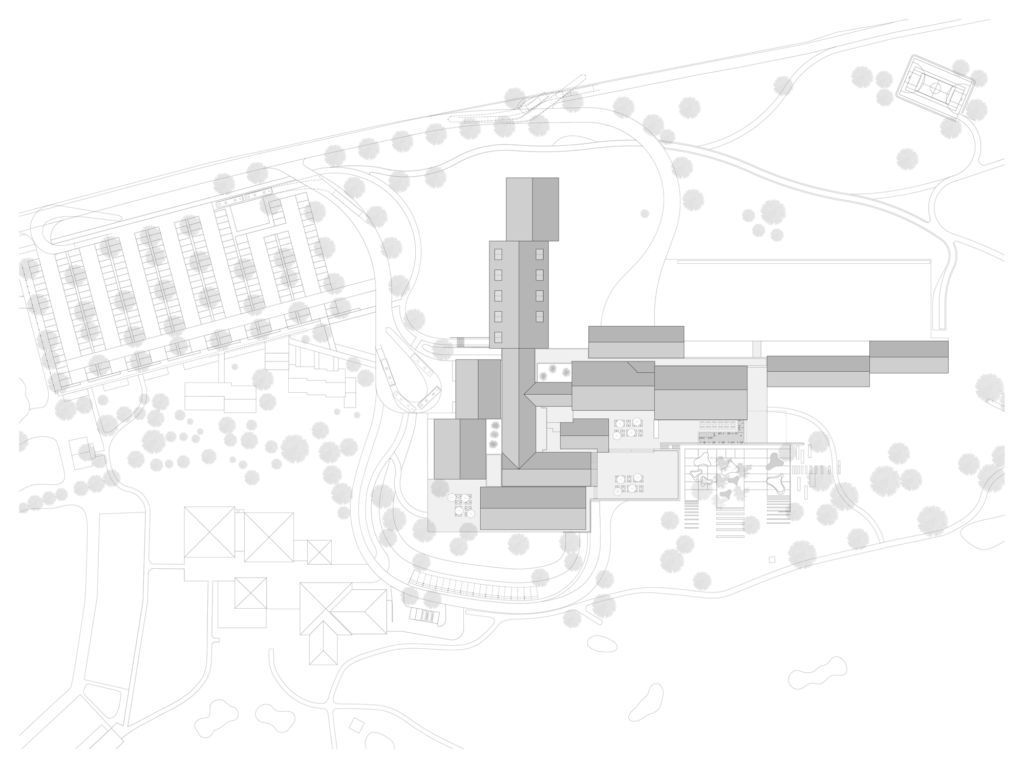
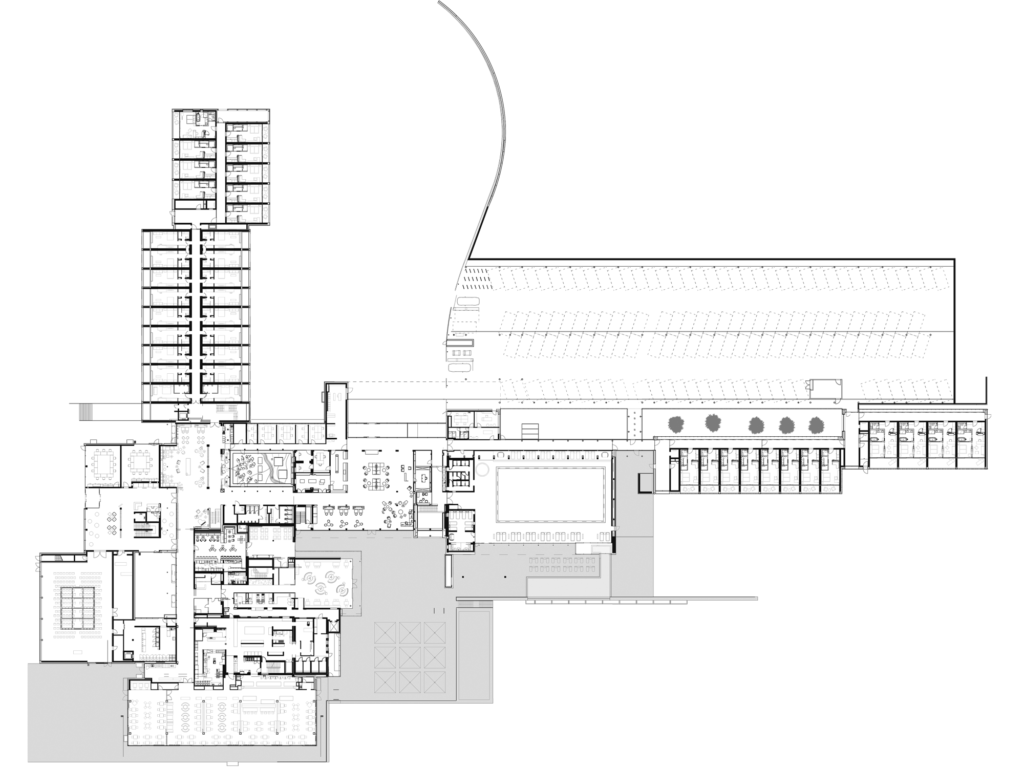
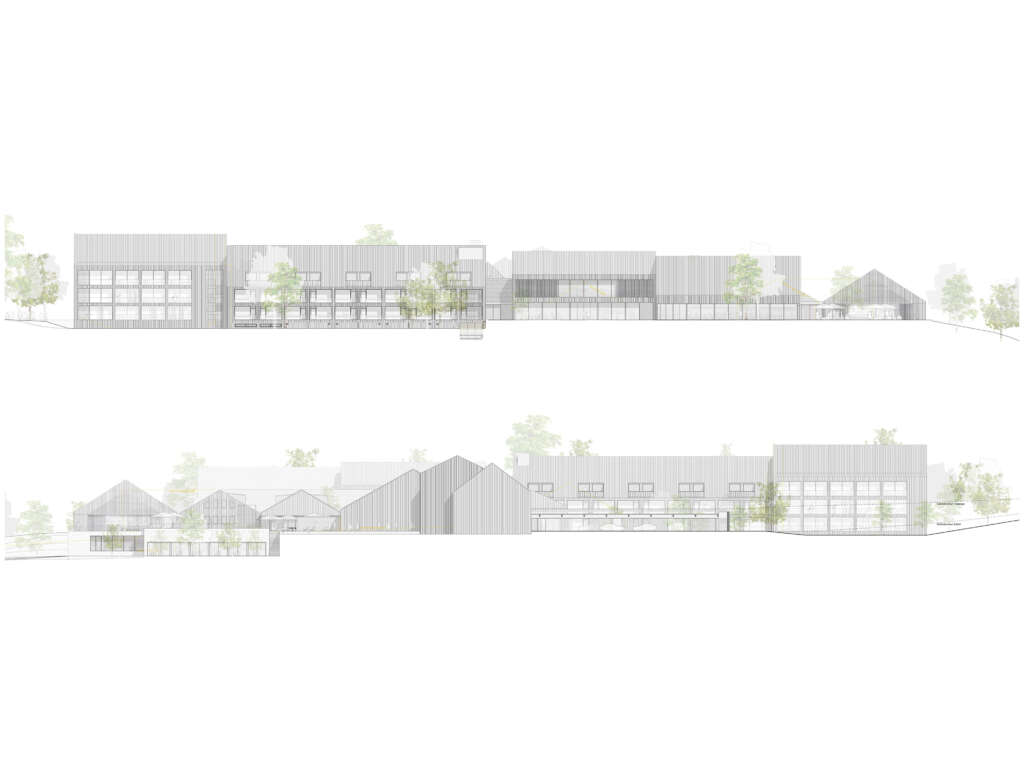
Project Details
- Location: Golfplatz 1, 78166 Donaueschingen
- Client: Öschberghof GmbH
- Gross floor area: 35.000m2
- Architect: allmannwappner
- Design director: Alexandra Wagner
- Team: Telemach Rieff (Project leader), Christian von Arenstorff (Project leader), Leticia Gil Munõz, Simon Köppl, Bertram Landwerlin, Andreas Köbinger, Florian Burkhard, Felix Eisenbrand, Adrian Stadler, Lukas Mühle, Judith Klug, Eugenia Gross Marta Prokop, Juhyung Han, Olga Fraile Vasallo, David Selje, Philipp Pott, Thomas Oberniedermayr, Maciej Kuczynski
- Façade planning: R+R Fuchs PartGmbH, Munich
- Structural design: Schweickhardt & Erchinger Ingenieurgesellschaft für Bauwesen mbH, Tuttlingen
- Landscape design: faktorgruen Landschaftsarchitekten, Rottweil
- Building services: IB Liepelt, Baiersbronn
- Fire proofing: hhpberlin, Munich
- Building physics: HEBO Ingenieurbüro Heinrich, Bochum
- Awards:
- Preis für Beispielhaftes Bauen im Schwarzwald-Baar-Kreis, 2021
- Deutscher Fassadenpreis 2020 für Vorgehängte Hinterlüftete
- Fassaden, 2020
- Photos: Brigida González




